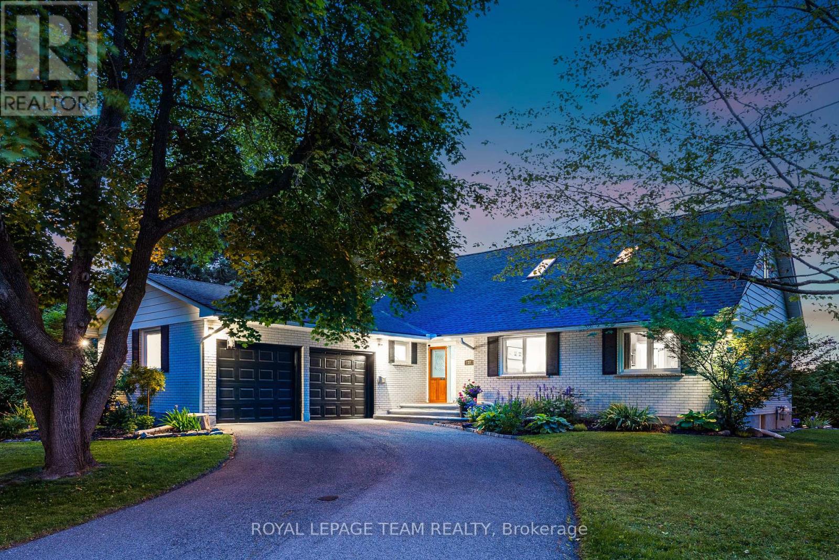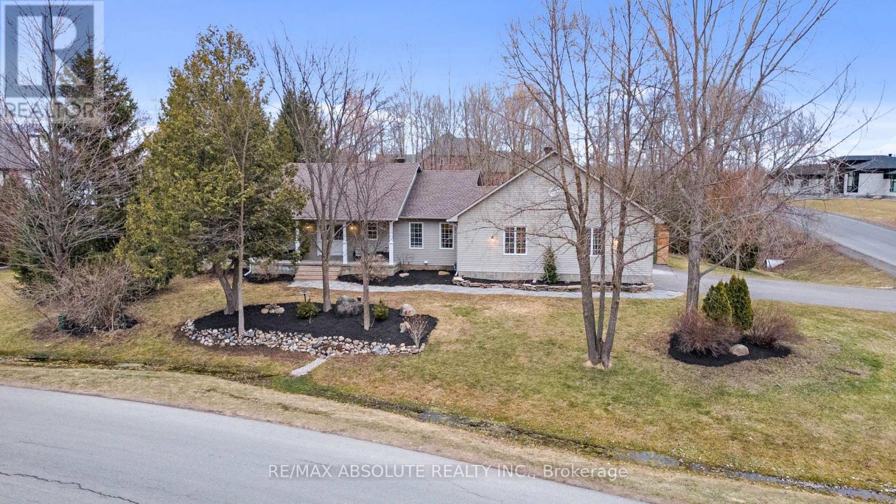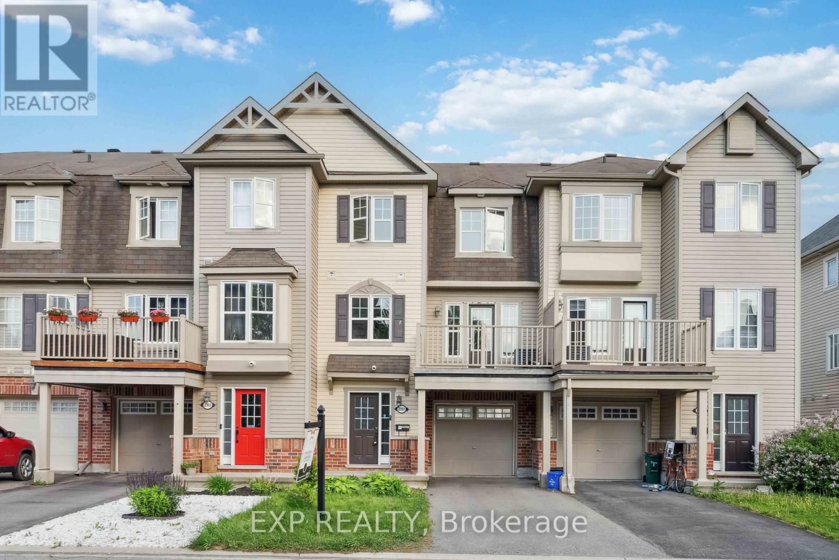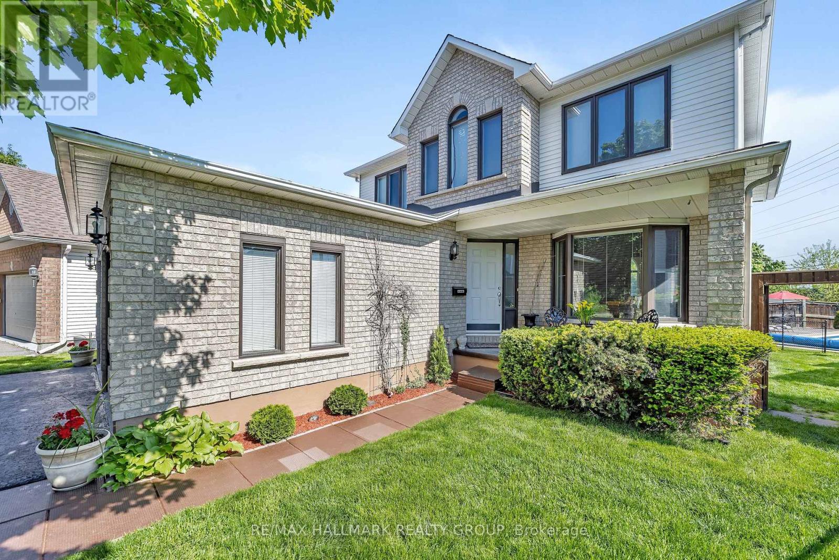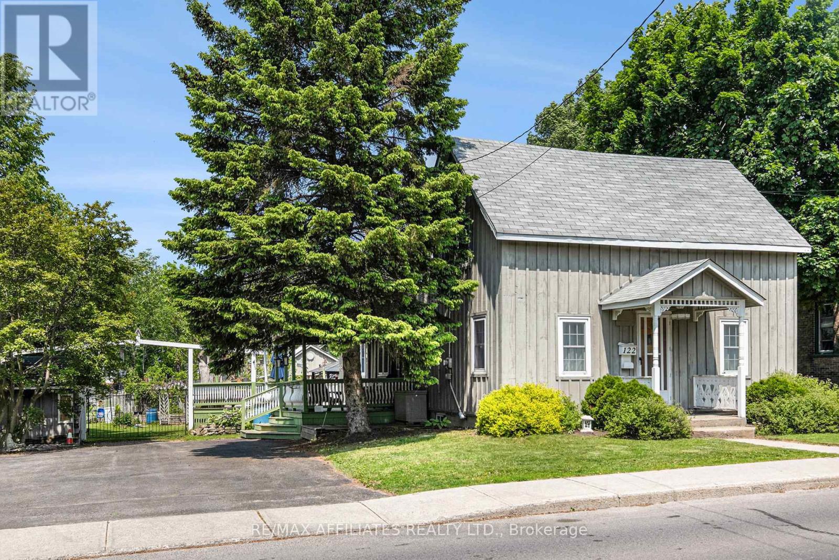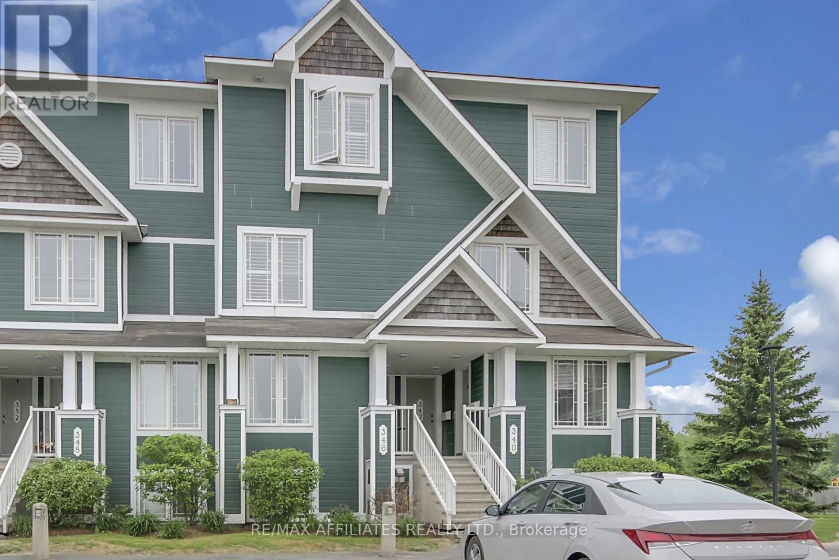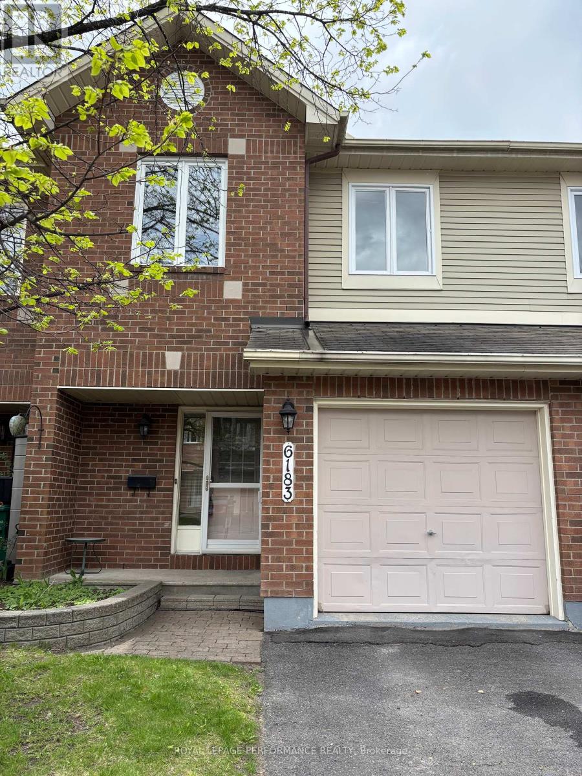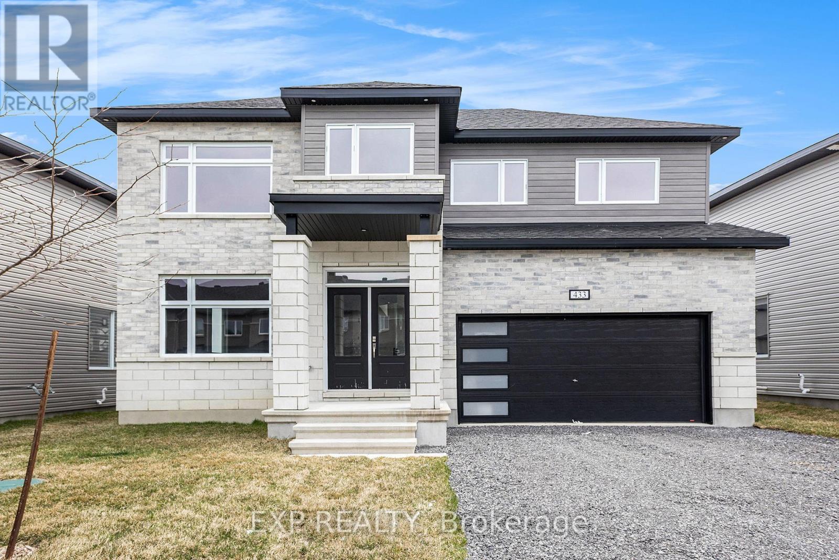512 Silvertip Lane
Ottawa, Ontario
This stylish and upgraded 3-storey townhome with a private balcony offers rare front-and-rear exposure, allowing sunlight to pour in from both sides of the home - a refreshing contrast to typical back-to-back townhouses that lack rear-facing windows. With no direct rear neighbour and a lot of windows at the back, this home feels bright, open, and airy all day long. Step outside onto your private, oversized balcony that stretches across the rear of the main living space, offering a perfect spot for morning coffee, BBQs, or unwinding under the open sky. Inside, the thoughtful layout includes a main-level den ideal for a home office, study, or creative studio, along with interior access to the garage and laundry. On the 2nd level, the open-concept kitchen features stainless steel appliances, a central island, and generous storage, flowing naturally into the dining and living areas. Recently updated with luxury vinyl plank flooring throughout the upper levels, the home also boasts freshly painted walls in key areas and has carpet only on the staircase for added comfort. Upstairs, both bedrooms come with their ensuite bathrooms - ideal for privacy and flexible living. The full unfinished basement adds excellent storage capacity. With central air conditioning, a tankless water heater, and parking for 2 vehicles, this low-maintenance home is move-in ready. Located minutes from Tanger Outlets, Kanata Centrum, parks, transit, and with quick access to Highway 417, this is an exceptional rental opportunity in one of Kanata's most convenient neighbourhoods. Showings are easy and available anytime - immediate occupancy possible! (id:56864)
Royal LePage Team Realty
96 Asselin Street N
The Nation, Ontario
Built in 2012, this comfortable, well-maintained charming & private townhouse offers a combination of modern living and natural surroundings. This home has 3 generous sized bedrooms with closets all on the second level. The bright oversized windows fill each room with bright and natural daylight. Complete with a his and her closet in the primary bedroom, you will also find a cozy nook for those working from home. The main floor is an open concept living space offering a fair sized peninsula great for cooking, a dining room open to the backyard deck and a welcoming family room. The basement has plenty of storage space along with a secondary living space currently set up as a comfortable TV room, but has potential for a home gym, office or play area. Enjoy exceptional privacy with NO REAR NEIGHBOURS - just the calming view of a pond and a park right outside your door. The backyard is easy to maintain and perfect for relaxing and entertaining. Located in a quiet, family-oriented neighbourhood, this home is a perfect for those seeking a move-in-ready property with a touch of nature, a strong sense of community, and only 30 minutes from Ottawa. (id:56864)
Sutton Group - Ottawa Realty
23 Barker Drive
Kingston, Ontario
Welcome to this stylishly updated and well maintained two-storey home in Kingstons sought-after east end. Boasting three spacious bedrooms and 2.5 baths, the residence blends contemporary updates with timeless curb appeal. Freshly painted in a neutral palette and outfitted with premium fixtures, this turnkey property is ready for modern family living.Inside, the main floor showcases a spacious kitchen with bistro nook. New flooring flows through the living and dining areas, where oversized windows flood the space with natural light. A convenient powder room and completes this level. Upstairs, 3 generous sized bedrooms . A beautifully appointed full bath. Outside, entertain or unwind on the expansive 2 tier deck overlooking the private fully fenced backyard. Mature trees and perennial borders offer year-round privacy. A covered front porch welcomes guests, and the paved driveway plus interlocking stone walkway add refined finishing touches.Located just minutes from CFB Kingston, this home also sits within minutes of schools, parks and the vibrant shops and restaurants of the east side. With its blend of style, function and prime location, this property is the perfect next chapter for families, professionals or military personnel seeking comfort and convenience. Don't miss your opportunity schedule your private tour today. (id:56864)
Lpt Realty
37 Promenade Avenue
Ottawa, Ontario
This beautifully maintained 4+1 bedroom home sits on a generous corner lot in the sought-after community of Pineglen. Designed for flexibility and comfort, the layout easily accommodates multi-generational living, aging parents or extended family with a bright and spacious second-level loft and a fully self-contained upper-level living area. The main floor offers an open-concept design with a sunken living room featuring a wood-burning fireplace and direct access to the deck and pool -- ideal for entertaining or enjoying peaceful views of the private, tree-lined backyard. Extensive recent upgrades provide peace of mind and modern convenience, including a 200-amp electrical panel, Lennox A/C system (2024), new hot water tank, full water filtration system with reverse osmosis, and updated sump pump with battery backup. The home also features a refreshed main floor powder room, multiple new windows and sliding door, stylish bathroom updates, and a new fridge. The finished basement provides additional living space, featuring a large family room, a bedroom, a workshop, a laundry room equipped with an Electrolux washer and dryer, and ample storage. A laundry hookup is also available on the main floor for added functionality. Outside, enjoy a newly lined pool with an updated pump and skimmer, surrounded by mature gardens that offer a quiet retreat in the heart of the city. (id:56864)
Royal LePage Team Realty
1601 Shauna Crescent
Ottawa, Ontario
Welcome to 1601 Shauna Crescent, a beautiful 1800 sqft above grade bungalow in the highly desirable, Greely Creek Estates. Situated on a private, tree-lined, corner lot, this spacious 3+1 bedroom, 2 full bathroom home offers the perfect mix of comfort, functionality, and room to grow. From the moment you arrive, you'll notice the incredible curb appeal and professional landscaping. The heart of the home features a bright, open-concept layout with a striking double-sided fireplace, separating the dining and living rooms and allowing a cozy fire in both rooms. These two rooms are flooded with natural light due to the large windows. The sprawling main floor has an oversized primary bedroom containing TWO closets and a 4 piece ensuite bathroom. Additionally, you will find two more generously sized bedrooms with another full 4pc bathroom. The main floor laundry, generous living spaces, and a seamless flow for everyday living and entertaining. One of the standout features of this home is the oversized garage, with soaring ceilings and a huge door, making it ideal for hobbyists, car lovers, or anyone who needs room for toys, tools, or storage. The finished basement is a true bonus, offering a fourth bedroom, a bar area, home gym, and plenty of room for relaxation or entertaining. Whether you're hosting friends, working out, or enjoying a quiet movie night, this lower level is built for versatility. Located in Greely Creek Estates, known for its peaceful setting and family-friendly atmosphere, this is your opportunity to secure a place in an established and growing community. With trails, parks, schools, and local amenities just minutes away, this property offers the lifestyle you've been looking for. Don't miss your chance to get into Greely Creek Estates and enjoy the space, style, and comfort you deserve. (id:56864)
RE/MAX Absolute Realty Inc.
2307 Blue Aster Street
Ottawa, Ontario
Discover the "Appleby" model by Mattamy in Half Moon Bay, showcasing a mix of hardwood and linoleum flooring with touches of wall-to-wall carpeting for a cozy feel. This freehold townhouse opens into a spacious foyer, leading directly to the laundry and storage rooms for maximum convenience. The heart of the home features a bright, open-concept living and dining area alongside a kitchen equipped with a breakfast bar perfect for morning coffee or evening entertaining. The residence boasts two bedrooms and two bathrooms, including a large master bedroom complete with a walk-in closet. Step outside onto the charming balcony, ideal for barbecuing or relaxing with a drink as the sun sets. Enjoy the blend of comfort and functionality in this stunning townhouse. (id:56864)
Exp Realty
59 Forestglade Crescent
Ottawa, Ontario
Amazing 'oasis' in hunt club! We offer a double lot (8223 sqft) fully fenced and treed , with a 40x20 ft inground pool, large decks, TIKI bar , separate grass area for crocket, volleyball or other games, really a unique backyard, perfect for summer entertaining. A MUST SEE! The original-Owner has meticulously maintained and upgraded this spacious home, see LONG list of recent updates: pool heather (sept 2024): pool pump( sept 2021); pool liner (2015). House fully painted (2025), hardwwod and tiles (2015), driveway repaved (2015), roof re-shingled (2015), high effeciency furnace and AC (2015) and more. We have just under 2000 sq.ft. above grade plus a fully finished basement ( with approx 750 sqft of finished area) with a rec room, gym, and full bathroom.The main level features a large tiled foyer with a sweeping circular staircase, a bright living room, a formal dining room, and a generously sized family room with a gas fireplace. The kitchen is equipped with ample cabinetry, counter space, all BRAND NEW stainless steel appliances, a bright eat-in area with large windows and a patio door leading to a great backyard. A powder room, side entry door, and hardwood flooring throughout the main and second levels complete the main floor. Upstairs, the spacious primary bedroom includes a walk-in closet and a beautifully updated ensuite. Two additional well-sized bedrooms share a full bathroom. Additional highlights include a double-car garage and abundant outdoor storage. A rare opportunity in a prime location. Don't miss your chance to own this exceptional property. Very flexible possession.Some furniture and art included. Other furniture and art negotiable. (id:56864)
RE/MAX Hallmark Realty Group
122 Chambers Street
Smiths Falls, Ontario
If you are looking for something different, with a flare for entertaining, check this customized home out. A former local woodworker has made many personal touches that his family and friends enjoyed. The main level includes a large kitchen with island, formal dining area, living room, enclosed foyer, mudroom with laundry and back entrance, 4-piece bathroom with a shower & jetted tub plus a family room that could easily be converted to main level bedroom. Upstairs there are 3 good sized bedrooms, a walk-in closet and a second 4-piece bathroom. Mostly hardwood and tile flooring throughout. Outside you will find an oasis of relaxation. A large wrap around deck (partially covered), a gazebo, patio area, raised garden beds, garden shed plus a two-room handyman workshop with power. There is a paved driveway suitable for 5 vehicles. Heated with a natural gas furnace. Gas on equal billing $144/m. Hydro $1293. Water & Sewer $1042. Hot water rental $24,70/m (id:56864)
RE/MAX Affiliates Realty Ltd.
340 Crownridge Drive
Ottawa, Ontario
This END unit has parking right at the front door. No rear neighbours and lots of green space at the side of the home!. Open concept main level features a bright,modern kitchen with large windows, a breakfast bar, and an eat-in area. Spacious Dining/Living room with patio doors that lead to a private deck surrounded by greenery. Primary bedroom features wall to wall closet and modern ensuite. The second bedroom also features its own private ensuite. In-unit laundry and ample storage. Close to transit, shopping and more! second parking space is available to rent. What amazing value ! Don't miss this one. (id:56864)
RE/MAX Affiliates Realty Ltd.
6 - 6183 Red Willow Drive Drive
Ottawa, Ontario
Beautiful spacious 3 bedroom 2 storey row unit located in a beautiful scenic quiet neighborhood. Well designed layout with a breakfast nook leading to the backyard deck. Plenty of natural light providing brightness throughout the home. Master bedroom includes ensuite and spacious walk in closet. 2nd and 3rd bedroom has wall to wall closets. Lower level family room includes a gas fireplace and provides 2 large storage areas. (id:56864)
Royal LePage Performance Realty
80 Daly Avenue
Ottawa, Ontario
Don't miss out on this incredible opportunity to call Sandy Hill home! This charming one-bedroom, one-bathroom unit offers the perfect blend of comfort and convenience, nestled in one of the most sought-after neighborhoods just steps from Lower Town. The expansive living room boasts soaring ceilings, creating an airy and inviting atmosphere perfect for relaxation or entertaining. Included utilities make budgeting a breeze, allowing you to fully enjoy your new space without the hassle of extra bills. Plus, shared laundry facilities in the building add an extra layer of convenience. This is more than just a place to live, it's a lifestyle. Come see it for yourself! (id:56864)
RE/MAX Hallmark Realty Group
433 Fleet Canuck Private
Ottawa, Ontario
Welcome to Diamondview Estates, where modern luxury meets the tranquility of rural living. This brand-new, custom-built 4-bedroom home by Mattino Developments, the Merlot model offers over 3200 sqft of meticulously designed space, surrounded by serene farmland with no rear neighbors. Expansive two-story windows flood the interior with natural light, showcasing breathtaking views. The open-concept main floor features wide plank 6 engineered hardwood flooring throughout key areas, enhanced by additional pot lights in the kitchen, butlers pantry, foyer, and hallways. The chefs kitchen boasts upgraded cabinetry, quartz countertops with an eating bar, a stainless steel hood fan and a butlers pantry with extended storage. A modern gas fireplace anchors the family room, while the powder room vanity and laundry sink rough-in add convenience. Upstairs, the enlarged primary suite features a custom frameless glass shower with insulated pot lighting. Three well-sized secondary bedrooms share a beautifully upgraded main bath. Hallway pot lights ensure a bright, airy feel throughout. The unfinished basement offers a 3-piece rough-in and a water line for a future fridge. The garage is fully insulated and drywalled. Every detail has been upgraded for elegance from smooth ceilings, modern oak railings with black metal spindles and upgraded baseboards to porcelain tile flooring in key areas. Interior doors feature black handles and hinges, complementing the homes sophisticated design. This stunning home combines luxury, comfort, and style in one of Carp's most sought-after communities (id:56864)
Exp Realty




