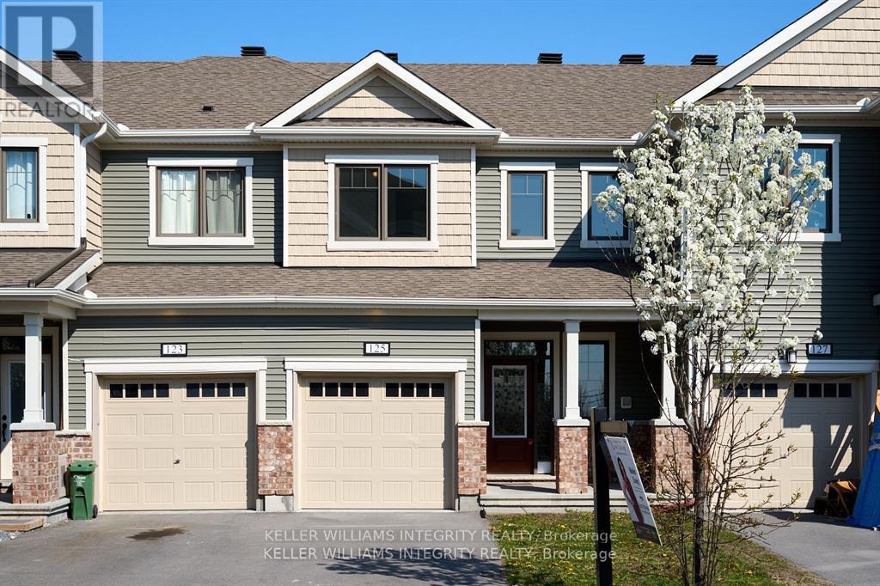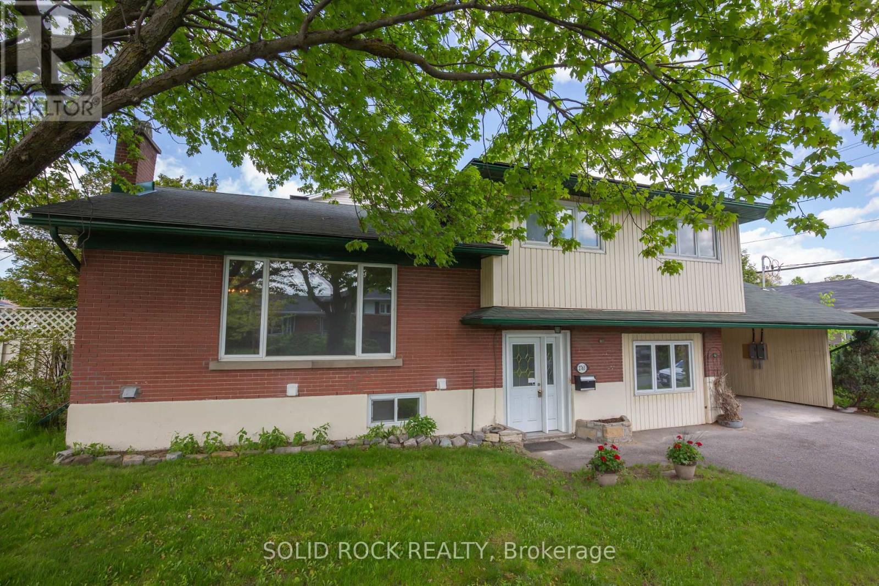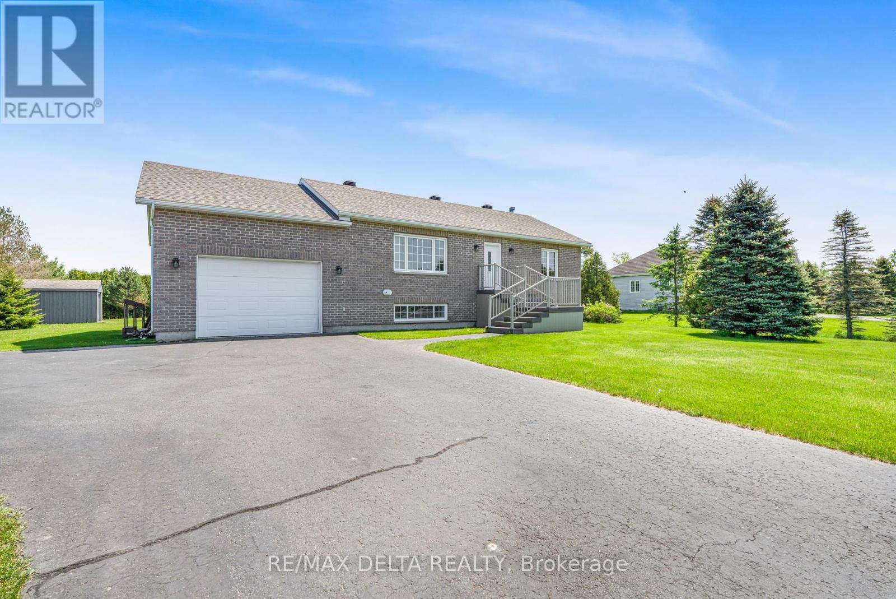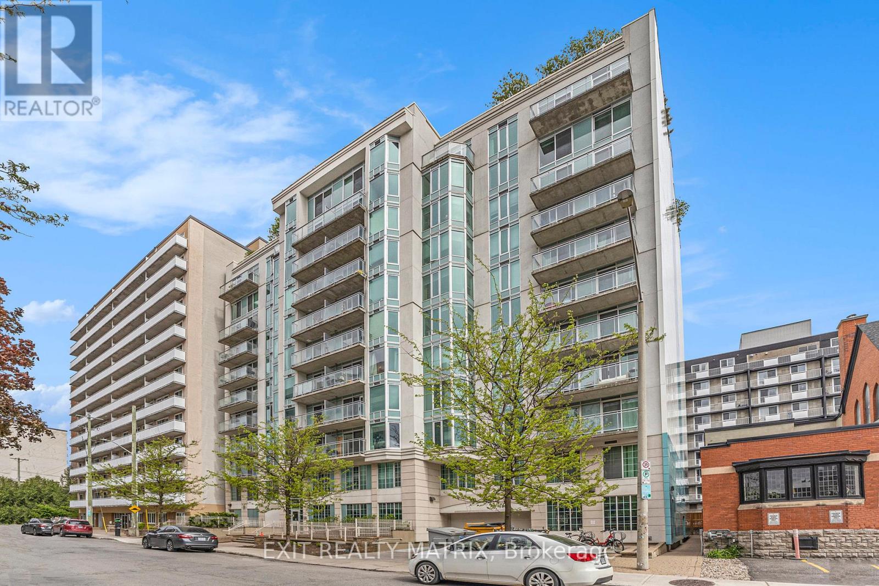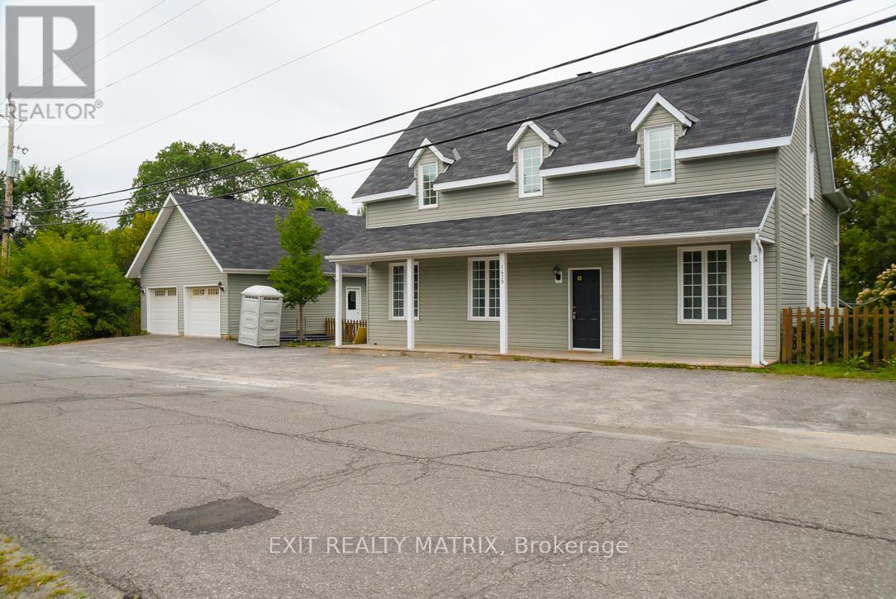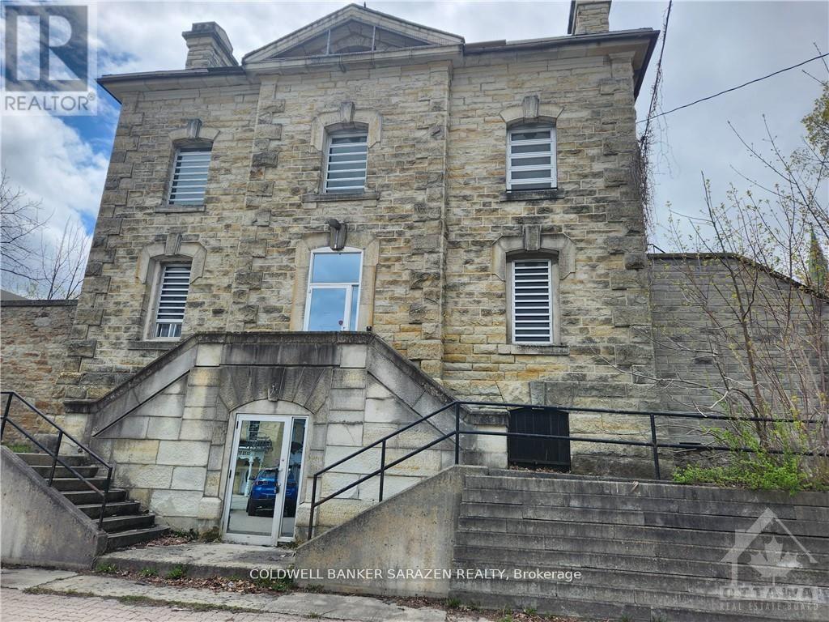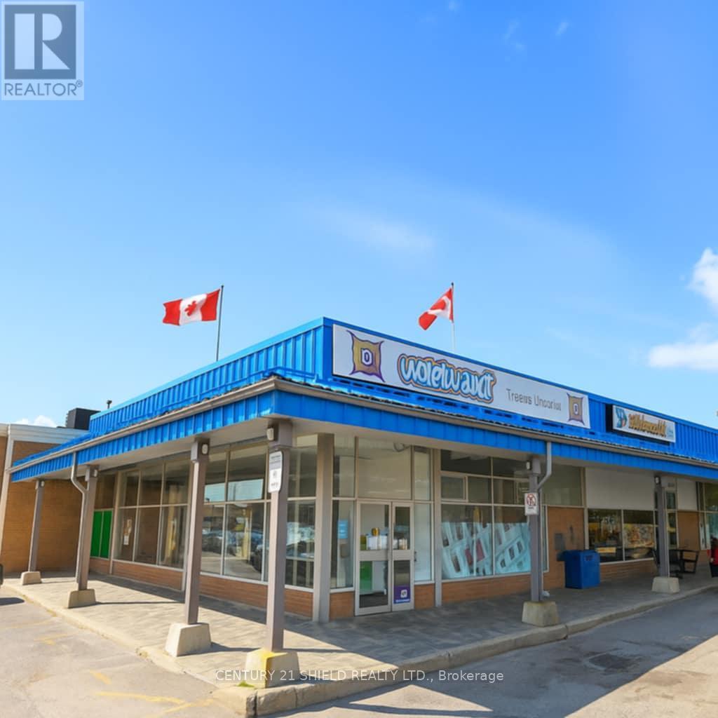125 Pictou Crescent
Ottawa, Ontario
Move-In Ready! This 5-year-old home is located in the highly sought-after community of Kanata South. The main floor features an open-concept layout with a bright living room, dining area, and kitchen - all with durable laminate flooring. The kitchen offers ample PVC cabinetry, a convenient breakfast bar, and access to the fenced backyard through sliding patio doors. A ceramic-tiled entryway and a 2-piece powder room complete the main level. Upstairs, you'll find a spacious primary bedroom with a walk-in closet and a full ensuite bath, along with two additional well-sized bedrooms and a second full bathroom. The basement includes a laundry area and plenty of storage space. Conveniently located close to schools, public transit, restaurants, shopping, parks, and more - this home offers both comfort and convenience! Book your showing today! (id:56864)
Keller Williams Integrity Realty
23 Heritage Boulevard
North Grenville, Ontario
Welcome to Settler's Grant, one of Kemptville's most desirable subdivisions. This expansive 1-acre lot offers the perfect opportunity to build your custom dream home in a peaceful, well-established community. Fully development-ready, the property includes an extensive package of previously approved documentation and plans: architectural designs for a 2-storey 4-bedroom detached house - approx. 3290 sq ft + basement, mechanical and septic designs, grading plan, structural review, survey. - everything you need to streamline your build. All plans and approvals have now expired, but they will give any buyer a great idea of what is possible. Measuring approximately 240 ft. x 180 ft., this spacious lot allows for flexible design options and ample outdoor living space. Services available in the subdivision include natural gas, underground hydro, and high-speed internet. Enjoy the convenience of being just minutes from downtown Kemptville's shops, restaurants, and schools, with quick access to Highway 416 for an easy commute to Ottawa. Surrounded by parks, walking/biking trails, the Rideau River, and the renowned Equinelle Golf Club, this location blends tranquility with urban convenience. Whether you're a builder, investor, or planning your forever home, this rare offering provides the ideal setting to create something truly special. (id:56864)
Solid Rock Realty
Unit 1 - 2763 Kelly Avenue S
Ottawa, Ontario
Spacious upper unit in a split-level home featuring hardwood flooring throughout, well-maintained and modern-looking appliances, and a large living/dining area. Includes 3 bedrooms and a full bath on the second floor. Private fenced yard and easy access to the Queensway. Conveniently located near schools, transit, parks, shopping, and a gym. Legal basement apartment not included and is rented separately. Deposit: $4,600. A monthly reimbursement of $80 will be provided to the tenant for properly performing snow removal and lawn maintenance duties. (Refer to the attached Snow and Grass Agreement for full details.) Tenant insurance will be required for this property, and we recommend a minimum of $1M in liability coverage for full protection. (id:56864)
Solid Rock Realty
1987 Paul Drive
Clarence-Rockland, Ontario
Welcome to this charming, well-maintained, move-in ready 2-bedroom home nestled in the peaceful community of Bourget. Brimming with natural light and thoughtful upgrades, this bright and spacious residence offers comfort, style, and functionality for all lifestyles. Inside, you'll find generously sized rooms, a convenient main floor laundry room, and two fully updated custom bathrooms. The living spaces are enhanced by large casement windows and a blend of brick and Canexel exterior finishes for timeless curb appeal. The fully finished basement features a cozy wood stove in the recreation room perfect for relaxing evenings. Accessibility is top of mind with a vertical platform lift in the garage for persons with reduced mobility. The home is equipped with a powerful 20KW Kohler backup generator (2022), a natural gas furnace and hot water tank (both 2018), central A/C, air exchanger, central humidifier, and a programmable thermostat for year-round comfort. Enjoy outdoor living in the expansive backyard featuring a large rear deck (2023), two storage sheds, and a fenced-in area off the deck ideal for children or pets. The front features a maintenance-free porch. The oversized single attached garage is insulated, and the double paved driveway provides ample parking. Additional highlights include: Municipal water, Central vacuum system, Cedar hedge for privacy. This property combines practical features with modern updates, making it a fantastic choice for families, retirees, or anyone seeking a welcoming home in a quiet, well-established neighbourhood. Must be seen! (id:56864)
RE/MAX Delta Realty
203 Kingswell Street
Ottawa, Ontario
Findlay Creek! Perfectly situated in one of Ottawa's most sought-after communities. The main level offers a distinguished dining room and a spacious living room, alongside an open-style kitchen with ample cabinetry and stainless steel appliances, an adjoining eating area, a convenient powder room, and a practical second-level laundry room. Upstairs, the primary bedroom is a true sanctuary, boasting a cathedral ceiling, a generous walk-in closet, and a 5-piece ensuite, complemented by three additional bedrooms and a full bath. The finished basement provides an ideal space for entertainment with a versatile family room featuring a gas fireplace and extensive storage. Outside, the fully fenced backyard with its new deck offers a private oasis for relaxation and enjoyment. This home is ideally located with easy access to Findlay Creek's excellent schools, vibrant shopping, diverse restaurants, and all the amenities that make this such a desirable place to live. With hardwood, ceramic, and carpet wall-to-wall flooring, this opportunity won't last long! Book your private showing! (id:56864)
Keller Williams Integrity Realty
1008 - 138 Somerset Street W
Ottawa, Ontario
Welcome to Somerset Gardens in the heart of Centretown, where urban convenience meets modern comfort. This spacious and rare 1-bedroom plus den condo is move-in ready and offers one of the most sought-after layouts in the building, complete with underground parking and a host of upgraded features. Freshly painted, this unit boasts a bright, open-concept floor plan with engineered hardwood in the main living areas and oversized south-facing windows that flood the space with natural light. The stylish kitchen is equipped with granite countertops, a breakfast bar, plenty of lighting and abundant cabinetry ideal for home cooks and entertainers alike. The versatile den makes a perfect home office or reading nook, while the primary bedroom offers a full wall of closet space and room for a queen-sized bed. A tiled foyer with a coat closet and large pantry enhances storage functionality. Enjoy morning coffee or evening drinks on the covered balcony, accessible from the main living space. In-unit laundry, all appliances, and window treatments are included, along with a storage locker for added convenience. Somerset Gardens offers exceptional amenities including a rooftop terrace with BBQs and panoramic views, a sunroom, library, meeting room, bike storage, and a Virtuo car-sharing service. Steps from the Canal, Elgin Street, the University of Ottawa, and the best of downtown dining and culture, this home is ideal for professionals, students, downsizers, or investors seeking a turnkey property in an unbeatable location. Condo fees include heat, water, and central A/C. Don't miss your chance to experience premium downtown living. Schedule your private viewing today. (id:56864)
Exit Realty Matrix
217 Douglas Hardie Street
North Grenville, Ontario
Welcome to the Mattamy Homes Verdant Model, a beautifully upgraded 1733 sqft bungalow situated on a 43 lot with a double-car garage. This 3Bed/3Bath home features a spacious and modern design. Inside, the thoughtfully designed open-concept layout showcases a chefs kitchen that seamlessly connects to the living room with a cozy fireplace, perfect for family gatherings. The primary suite is a true retreat, offering a 5-piece ensuite complete with a double vanity, glass-enclosed walk-in shower, and luxurious soaker tub. A front-facing second bedroom ensures privacy, while the main floor laundry room adds everyday convenience. The flex room provides versatile space for a home office or additional seating area. A mudroom with direct garage access keeps everything organized. Downstairs, the fully finished lower level adds 1080 sqft of more living space, featuring a third bedroom, a full bathroom, and a rec area. With hardwood flooring throughout the main level and a layout designed for both comfort and style, this home is truly exceptional. (id:56864)
Exp Realty
1429 Meadow Drive
Ottawa, Ontario
Incredible Investment Opportunity! This beautifully renovated, fully tenanted income property offers multiple revenue streams on a sprawling 1.09-acre lot in the heart of Greely. Boasting VM-3 zoning, this versatile property provides endless potential for investors. The main house features two beautifully updated residential units: Unit A: A spacious 4-bedroom, 1.5-bath unit with soaring 10-ft ceilings in the living room, generating $2,375/month. Unit B: A cozy 1-bedroom, 1-bath unit, bringing in $1,691/month. Additional income sources include: Insulated 2-bay garage: Renting for $1,130/month + utilities. Commercial-grade, fully insulated Quonset hut: Featuring 1,800 sq. ft. of warehouse space with two man doors and two garage doors, leased at $2,090.50/month + utilities. Cap Rate of 6.19%%, this property is both a stable and high-potential addition to any investment portfolio. The huge fenced lot, bordered by a creek, offers beautiful landscaping, ornamental trees, perennial gardens, and plenty of space for vegetable gardens, play structures, or pets. Located just 16 minutes from the Ottawa International Airport and 7 minutes from Findlay Creeks shopping district, this property is conveniently close to schools, parks, the library, grocery stores, and the post office. Steeped in history, the "Old Post" has served as a post office, country store, and village center for over a century. Whether you're looking to expand your investment portfolio or explore new business opportunities, this rare find is not to be missed! Village Mixed-Use (VM3) zoning allows for residential and non-residential uses including: community centre, day care, food production, municipal service centre, personal service business, restaurant and retail store. Call today for more details or to book a viewing! (id:56864)
Exit Realty Matrix
62 Beckwith Street E
Perth, Ontario
Unique property, Perth jail is located in the centre of picturesque and historic Perth Ontario. Property has numerous possibilities for redevelopment. Institutional & Multi-residential. Property was built with massive limestone cut stone, including the wall that surrounds the property. Heritage designation will require close attention to details to meet heritage restoration guidelines from the town of Perth. The ideal builder will welcome the challenge to recreate a piece of Canadian history in one of the most beautiful town in Eastern Ontario. Located on the Tay River and one hour drive to Ottawa. **EXTRAS** Everyone entering the structure will do so at their own risk. The property is being sold "as is" and no warranty whatsoever. The area shown is from Geo Warehouse and not verified. (id:56864)
Coldwell Banker Sarazen Realty
23 Plaza Drive
South Dundas, Ontario
Prime Commercial Opportunity in Iroquois Looking for a versatile commercial space in a high-traffic location? This approximately 2,700 sq. ft. unit is perfectly suited for retail, office, or a wide range of other potential uses (buyers are encouraged to confirm permitted uses with the Township). Featuring a functional L shaped layout with 10'8" ceiling height and even its own secure vault, the property offers flexibility and character. The main open space spans approximately 1,200 sq. ft., with the rear section offering a practical setup that includes a kitchen, three washrooms including handicap, mechanical room, the vault, and additional private rooms ideal for offices or storage. Strategically located on the east end of a busy commercial plaza that's home to a grocery store, bank, restaurants, dollar store, hair salons, and other established businesses. Iroquois continues to grow, welcoming both long-standing operations and exciting new ventures. This location benefits from steady local traffic and significant seasonal tourism along County Road 2 a major route connecting visitors to the St. Lawrence River, Seaway Lock, Upper Canada Village, local wineries, a distillery, and more. The community is also home to schools, an 18-hole golf course, a public beach, and a family-friendly atmosphere. Also available for sale (id:56864)
Century 21 Shield Realty Ltd.
23 Plaza Drive
South Dundas, Ontario
Prime Commercial Opportunity in Iroquois Looking for a versatile commercial space in a high-traffic location? This approximately 2,700 sq. ft. unit is perfectly suited for retail, office, or a wide range of other potential uses (buyers are encouraged to confirm permitted uses with the Township). Featuring a functional L shaped layout with 10'8" ceiling height and even its own secure vault, the property offers flexibility and character. The main open space spans approximately 1,200 sq. ft., with the rear section offering a practical setup that includes a kitchen, washrooms (including a 3rd handicap washroom), mechanical room, the vault, and additional private rooms ideal for offices or storage. Strategically located on the east end of a busy commercial plaza that's home to a grocery store, bank, restaurants, dollar store, hair salons, and other established businesses. Iroquois continues to grow, welcoming both long-standing operations and exciting new ventures. This location benefits from steady local traffic and significant seasonal tourism along County Road 2 a major route connecting visitors to the St. Lawrence River, Seaway Lock, Upper Canada Village, local wineries, a distillery, and more. The community is also home to schools, an 18-hole golf course, a public beach, and a family-friendly atmosphere. (id:56864)
Century 21 Shield Realty Ltd.
253 Main Street E
Hawkesbury, Ontario
Opportunity Knocks! This mixed-use building offers strong potential for investors or renovators with vision. Featuring two commercial units on the main level and eight residential units above, the property is heated by a central boiler system. While the structure provides a solid foundation for income generation, it does require significant work and upgrades throughout. With the right improvements, this building could become a valuable addition to your real estate portfolio. Don't miss your chance to unlock its potential. (id:56864)
RE/MAX Affiliates Marquis Ltd.

