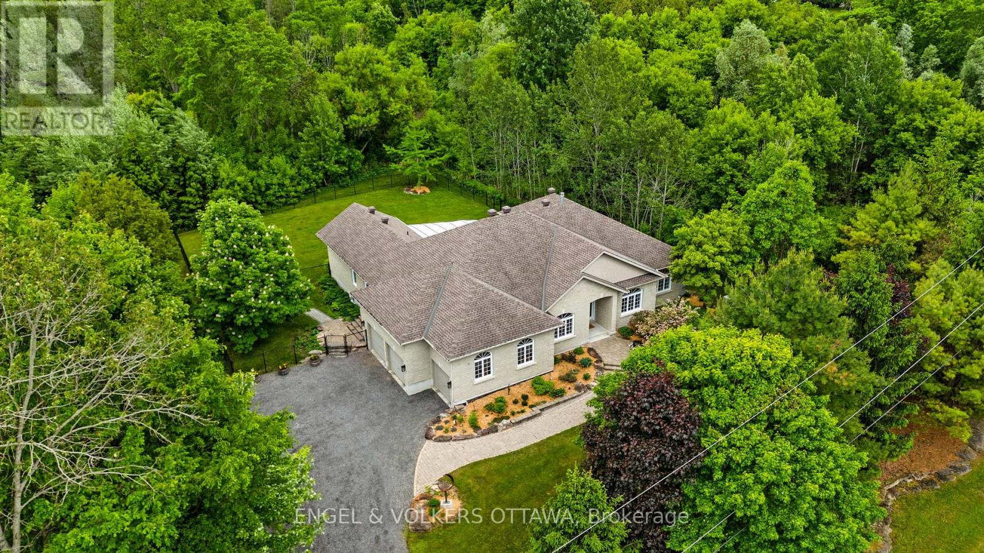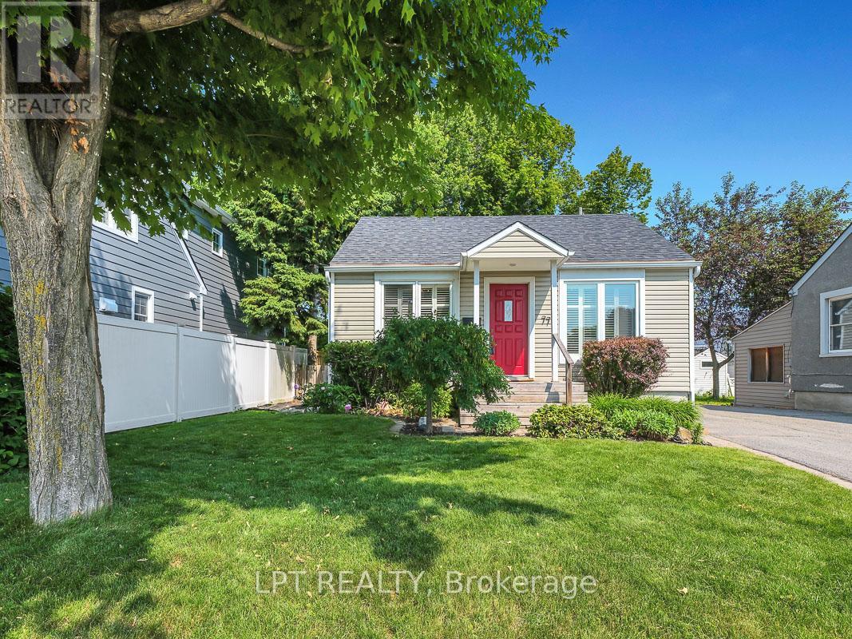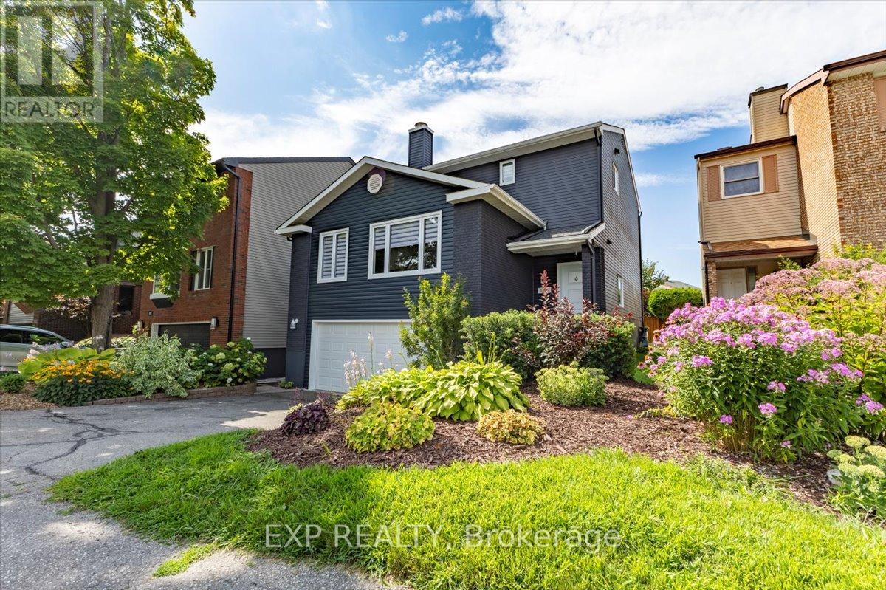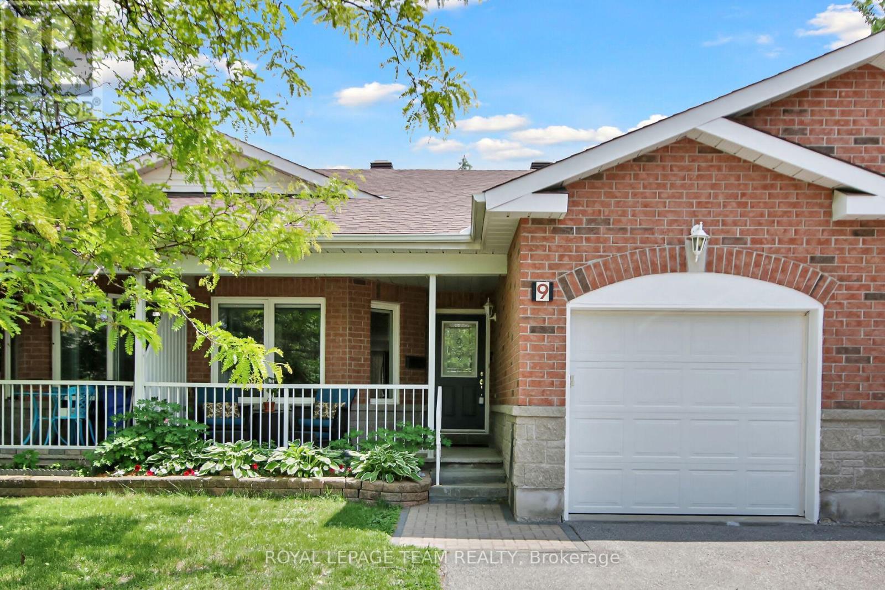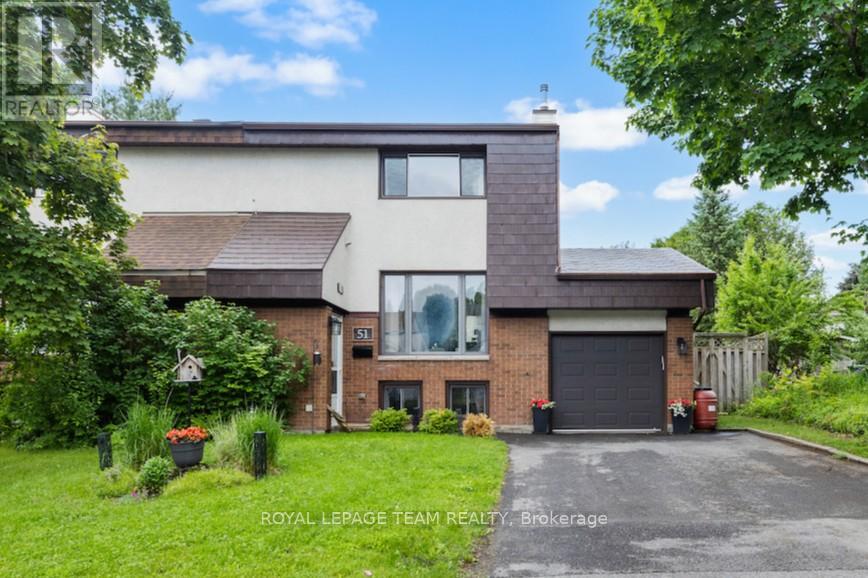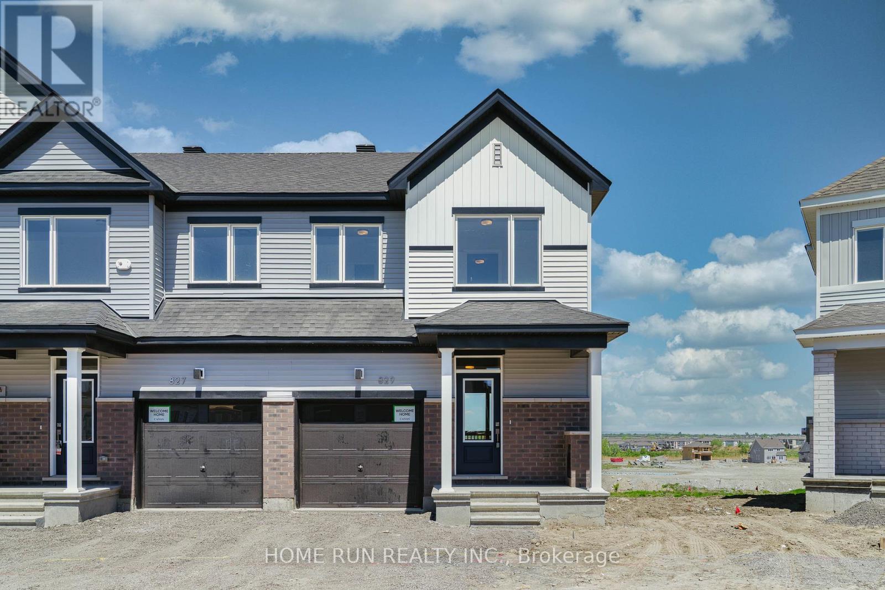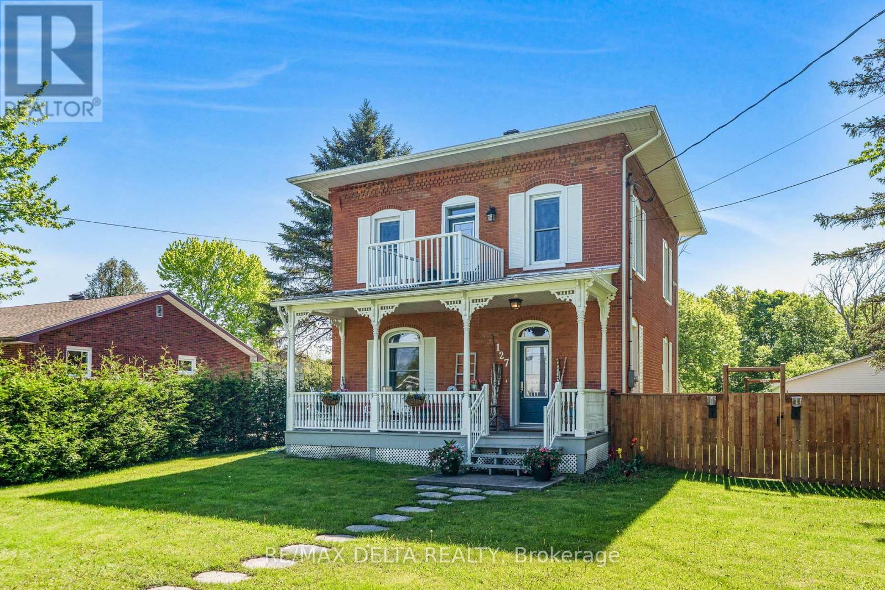Part 1 R13 Road
Rideau Lakes, Ontario
BIG RIDEAU LAKE WATERFRONT ACREAGE. Rare opportunity to build your dream home on this highly sought after lake. This level 1.29 acre waterfront lot has 256 of natural shoreline with a sandy beach area for docking, boating, swimming, fishing etc. Approved buildable envelope in place for a large home with a garage. This lot fronts on crystal clear Davidson's Bay with beautiful views down the lake. Call your preferred builder or architect now and make this dream come true. Build big, build small or build later. All the planning work has been done; soil testing, approved well location, set backs, surveys etc. Private point location. Year round access. Install a dock and start boating today! Big Rideau Lake is UNESCO world heritage site and part of the Rideau Canal System. Boat to Ottawa or Kingston through the historic lock system. 15 minutes to either Perth or Smith Falls with the hamlet of Rideau Ferry down the road. Just over an hour to Ottawa or Kingston. 3.5 hours from Toronto. (id:56864)
RE/MAX Hallmark Realty Group
6196 Elkwood Drive
Ottawa, Ontario
Exceptional custom home in prestigious Orchard View Estates. Private 1.4 acre lot surrounded by mature trees providing plenty of space for outdoor living, tranquility & privacy. The home boasts a timeless design complemented by meticulous detailed finishings. Custom lighting further elevates the ambiance, ensuring every room is warm & inviting. Home office w/crown mouldings is elegant & versatile. Dining rm offers an intimate setting for all types of gatherings.The heart of the home lies in the great room w/gas fireplace w/custom surround & built-in cabinets w/soap stone tops provides style & functionality. Automated blinds, wet bar w/soap stone counters, ice maker & wine fridge make entertaining effortless.Kitchen is beautifully designed w/walnut accents, quartz counters, stainless appliances. The expansive island is a stylish gathering spot w/additional storage.Walk-in pantry w/custom built-ins provides added space. Eating area overlooks screened-in outdoor living space, perfect for enjoying meals al fresco.Primary suite is a serene retreat complete w/gas fireplace, custom California closet & luxurious ensuite bath w/ heated floors & towel rack, soaker tub & glass shower.This home features a private in-law suite, w/walk-in closet, a sitting area, an ensuite bath & automated blinds.Third bedroom is bright, spacious with walk-in closet. Additional bath w/large walk-in linen closet.Mudroom w/separate side entrance & walk-in closet offers a place to store outerwear & more.The lower level is equally impressive, w/spacious family room, games/exercise rm w/corkwood flooring & gas fireplace. An additional bright bedroom & full bath ensures comfort for guests or family. Gorgeous laundry room w/heated floors, kitchenette w/built-in fridge & cabinetry.Updates throughout the property include a new furnace, A/C, submersible sump pumps, water treatment, reverse osmosis, generator & 200-amp service.Oversized three-car garage w/ample space for vehicles & storage. (id:56864)
Engel & Volkers Ottawa
69 - 197 Anthracite Pvt
Ottawa, Ontario
Welcome to this meticulously maintained & freshly painted 2 bedroom, 3 bathroom (including 2 ensuites) condo, offering luxury living with an abundance of space and natural light. As you step inside, you're greeted by an expansive open floor plan, seamlessly blending the living, dining, and kitchen areas. The large south facing windows flood the space with natural light. The sleek, modern kitchen is equipped with stainless steel appliances, quartz countertops, and plenty of storage, making it a chefs delight. Adjacent to the kitchen, the living and dining areas offer a perfect space for relaxation or hosting guests. Each of the two spacious bedrooms features its own private ensuite bathroom, providing the ultimate in convenience and privacy. The master suite boasts a large walk-in closet & ensuite bathroom with a soaker tub. The second bedroom includes a well-appointed ensuite, making it ideal for guests or family members. One of the standout features of this condo is the two huge balconies. The first balcony off the living area is perfect for outdoor dining or simply enjoying the views. The second, larger balcony off the 2nd bedroom offers an even more expansive outdoor space, ideal for lounging or entertaining. Additional perks include in-suite laundry, modern fixtures, and located in a highly desirable area, within view & steps of Darjeeling park. This condo is within walking distance to shops, dining, transit, schools and entertainment, making it the perfect combination of comfort and convenience. Whether you're relaxing at home or hosting friends on the balconies, this condo offers a truly elevated living experience. (id:56864)
Royal LePage Performance Realty
1 - 373 Brant Street
Ottawa, Ontario
Renovated Oasis! Step into this lower unit apartment, and you'll be embraced by an abundance of natural light that creates a warm and inviting atmosphere. The interior has undergone a full and tasteful renovation, featuring a modern eat-in kitchen adorned with elegant quartz countertops and a sleek backsplash, complemented by stainless steel appliances. Your spacious bedroom includes a walk-in closet, and the modern 4-piece bathroom adds a touch of luxury to your daily routine. Additionally, you'll find a convenient shared laundry area right at your doorstep, making laundry day a breeze. Parking is hassle-free with a outdoor space included (small car only). Situated in a convenient location, this apartment offers easy access to all local amenities, including shops, restaurants, bus services, schools & major arteries. Come see for yourself the comfort and style that await you! Included in rent: Parking (small cars only), water, heat and shared laundry. **Photos were taking prior to current occupancy. (id:56864)
Royal LePage Team Realty
422 Coldwater Crescent
Ottawa, Ontario
Move in ready multi-level 3 bedroom townhome in desirable Monahan Landing on a child friendly street. This sun filled, meticulously maintained family home features hardwood floors throughout the second level with a gas fireplace a spacious kitchen / eat in area with white cabinetry and granite countertops and more! The main level offers a walkout to the fully fenced rear yard, a privacy pergola and a large deck. Steps to Meadowbreeze Park and nearby services and amenities. August possession. 24 hour irrevocable required on all offers. Day before notice required for all showings. Great beginnings! (id:56864)
Royal LePage Team Realty
1795 Prestwick Drive
Ottawa, Ontario
Welcome to 1795 Prestwick Drive, a warm and inviting home nestled in the heart of Queenswood Heights, one of Orleans most established and family-friendly neighborhoods. This beautifully maintained 3-bedroom, 1.5-bathroom single family home offers a perfect balance of comfort, space, and convenience, making it ideal for first-time buyers, young families, or those looking to downsize without compromise. Step inside to discover a bright and functional main floor, where natural light pours through large windows into the open-concept living and dining area. A cozy wood-burning fireplace adds character and warmth, creating the perfect space to relax or entertain guests. The adjacent updated kitchen is both practical and efficient, offering ample cabinetry, generous counter space, and a view into the private, tree-lined backyard. Upstairs, you'll find three well-sized bedrooms, including a spacious primary suite featuring wall-to-wall closets and direct access to the updated full bathroom. The lower level is fully finished, offering a large family room, laundry facilities, and tons of storage. Outside, the backyard is a true oasis with mature trees and full fencing, providing privacy and a peaceful retreat for summer barbecues or quiet mornings with coffee. Located steps from Yves Richer Park and close to top-rated schools, recreation centers, shopping on Innes Road, and public transit, this home offers unmatched convenience in a welcoming, well-established community. Don't miss your chance to own this charming home in one of Orleans' most desirable neighborhoods. Book your private showing today and experience all that 1795 Prestwick Drive has to offer. (id:56864)
RE/MAX Hallmark Realty Group
77 Harrold Place
Ottawa, Ontario
Open House Sunday June 22, 2-4 PM Charming, bright and beautifully maintained 1+1 bedroom, 2 bathroom bungalow located on one of Carlington's most desirable streets. Nestled on a quiet cul-de-sac in Veterans Village, this home overlooks Harrold Place Park with its splash pad and playground - a true community hub. The main floor features hardwood floors, 12 foot vaulted ceiling, and an open-concept living and dining space that flows into a stylish kitchen with stainless steel appliances and new counters, sink, and faucet (2023). Pot lights (2021) and large windows with California shutters make the space feel warm and inviting. The vaulted ceilings continue into the primary bedroom that overlooks the fully fenced and landscaped backyard. The finished lower level offers flexible space with a rec room, office/guest area, laundry, and a second full bath. New flooring (2024) and a new furnace (2023) add peace of mind. Smart updates include an Ecobee thermostat and a new fence on the west side, fully enclosing the backyard with a generously sized shed. Parking for 2 cars. Just steps to transit and shopping. Overnight notice for showings preferred, 24 hour irrevocable on all offers. Book a viewing today! (id:56864)
Lpt Realty
3065 Uplands Drive
Ottawa, Ontario
Welcome to this meticulously updated and maintained detached single home at 3065 Uplands Dr. Simply pack your things & move right into this 3 bedroom, 2.5 bath with double car garage home & enjoy. Enter into the beautiful foyer with updated powder room & tile flooring. As you reach the main level you are greeted with hardwood floors throughout the main living spaces that include two living spaces, dining room and an eat in kitchen area. The kitchen is home to granite countertops, stainless steel appliances and a closet pantry. The second floor has two great sized spare bedrooms and full bath along with a large primary suite that includes a stunning ensuite bath with double quartz sinks & large shower. The basement includes a great sized rec room, along with access to the 445 sqft double garage. The amazing landscaping in the front & back is sure to impress. Enjoy a dinner on the back deck or relax in the backyard's shaded sitting area. (Roof - 2021, AC - 2017 & all newer windows) (id:56864)
Exp Realty
9 Weaver Crescent
Ottawa, Ontario
OPEN HOUSE SUNDAY JUNE 22ND 2-4PM. Charming Adult Lifestyle Bungalow in Kanata Lakes! Welcome to this well-maintained adult lifestyle bungalow, ideally located in the sought-after community of Kanata Lakes. Offering a functional and inviting layout, this home features a main-level primary bedroom and a second bedroom on the fully finished lower level perfect for guests or additional living space. The sun-filled eat-in kitchen boasts white cabinetry, an abundance of counter space, and recently updated countertops and backsplash. The cozy living room, open to the kitchen, overlooks a private backyard, creating a warm and inviting space for everyday living or entertaining. The main level also includes a stylishly updated 4-piece bathroom, a convenient mudroom with inside access to the single attached garage, and a dedicated laundry area. Hardwood floors and fresh paint throughout the main level add to the home's appeal. There are 2 solar tubes that allow for more natural light throughout the home all year. Downstairs, is a family room, two other bedrooms, and another full 4-piece bath, ideal for accommodating guests or creating a separate retreat. Located next to the Symphony Retirement Residence and within walking distance to parks, shopping, public transit, and all the amenities of Centrum, this home offers both comfort and convenience in a vibrant community. Don't miss this opportunity to embrace easy living in a prime location! Roof 2018 (id:56864)
Royal LePage Team Realty
51 Westcliffe Road
Ottawa, Ontario
Welcome to 51 Westcliffe Road, a beautifully updated 2-storey semi-detached home located in the desirable Westcliffe Estates neighborhood of Bells Corners. Featuring 2+1 bedrooms and 1.5 baths, this stylish home sits on a generous pie-shaped lot with a large, fully fenced backyard, ideal for gardening, outdoor entertaining, or family playtime. With over $50,000 in recent upgrades, this home is truly move-in ready. Step into a welcoming foyer with a custom shiplap accent wall, leading up to the main living space featuring a bright living room with a stone-surround gas fireplace, and a good sized dining room. The fully renovated kitchen is a standout, boasting quartz countertops, stainless steel appliances, soft-close cabinetry, a breakfast bar, and sliding patio doors that open onto a spacious two-tier composite deck with gazebo, perfect for outdoor dining or relaxing. Upstairs, the primary bedroom impresses with custom built-in closets and a modern accent wall, while the second bedroom includes a walk-in closet. A newly updated 4-piece bath features quartz counters and stylish finishes. Brand new carpet has been installed on both staircases. The finished basement adds versatility with a 3rd bedroom featuring built-in shelving, a recreation room, two-piece powder room, and a laundry/storage area with additional under-stair storage. Additional highlights include: Metal roof; Urban Barn window treatments; Wall-mounted A/C unit that efficiently cools the entire home; Attached single-car garage with a 240V EV charging plug; Storage shed in the backyard. Enjoy a family-friendly location just down the street from the Westcliffe Community Centre, which offers soccer fields, a splash pad, park, and a skating rink in winter. Nature lovers will appreciate being just steps from the NCC Greenbelt trails, perfect for walking, biking, & X-country skiing. Don't miss this opportunity to own a truly turnkey home in a fantastic community! (id:56864)
Royal LePage Team Realty
829 Andesite Terrace
Ottawa, Ontario
Be the first to live in this stunning end-unit townhouse, featuring 3 bedrooms and 3.5 bathrooms, with a walkout basement, located in the fast-growing and prestigious Half Moon Bay community in Barrhaven. The main floor offers an open-concept layout with spacious living, kitchen, and dining areas. Enjoy cooking in the beautifully upgraded kitchen, complete with elegant quartz countertops. Upstairs, you'll find a generously sized primary bedroom with a stylish 3-piece ensuite showcasing a large glass shower, along with two additional bedrooms and a full bathroom. The fully finished walkout basement includes a large family room and a 3-piece bathroom, perfect as a private retreat for families or easily convertible into a basement apartment. Conveniently located near parks, top-rated schools, shopping, dining, and recreational amenities, including the Minto Recreation Complex and the upcoming Food Basics. Appliances and Bathroom Mirrors will be installed before June 1st. 48 hours irrevocable on all offers please. Please provide pay-slips, references and credit reports. (id:56864)
Home Run Realty Inc.
127 High Street
Champlain, Ontario
Come live in one of Vankleek Hill's historic homes and experience the best of small-town living! This circa-1910 classic Vankleek Hill brick beauty is all new inside! Professionally designed and renovated, this three-bedroom home has an enviable bright and airy layout enhanced by a gorgeous modern kitchen with quartz counter tops and a powder room on the main floor. Follow the historic staircase upstairs to three bedrooms and a full luxury bath which complete this home, but there's more! Savour the sunrise and morning coffee from your rear deck and enjoy the sunsets from your front veranda or your upstairs balcony. On a large lot, an oversized two-car garage is insulated, heated and has storage shelves at the ready. Space for your workshop! An interior designer owns this home, so that is why it is picture-perfect and move-in ready! A fenced-in area is the perfect play space for your family or your furry friends. All appliances included, and other extras. This home was featured on the 2025 Christmas Home Tour and in Our Homes Ottawa magazine. Renovations done in 2018, along with new two-car garage. Enjoy Vankleek Hill's many community events, festivals and become a part of this welcoming small town! 24 hours irrevocable on all offers. (id:56864)
RE/MAX Delta Realty


