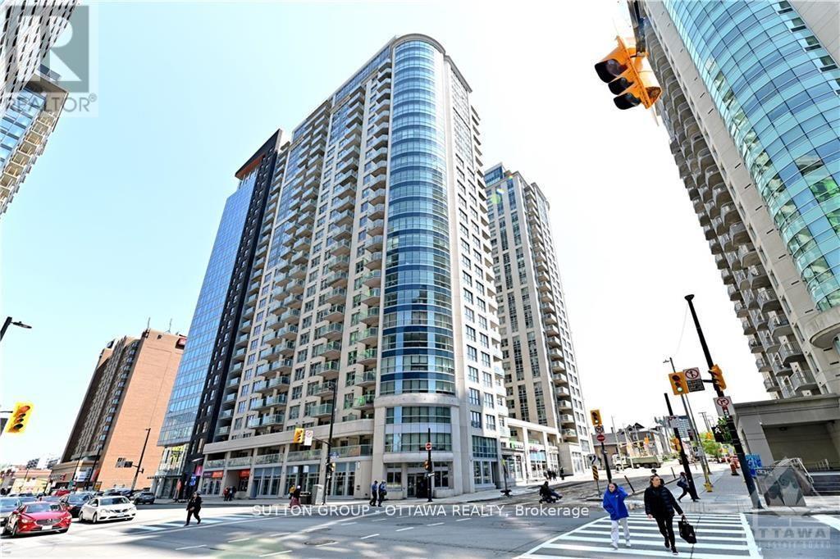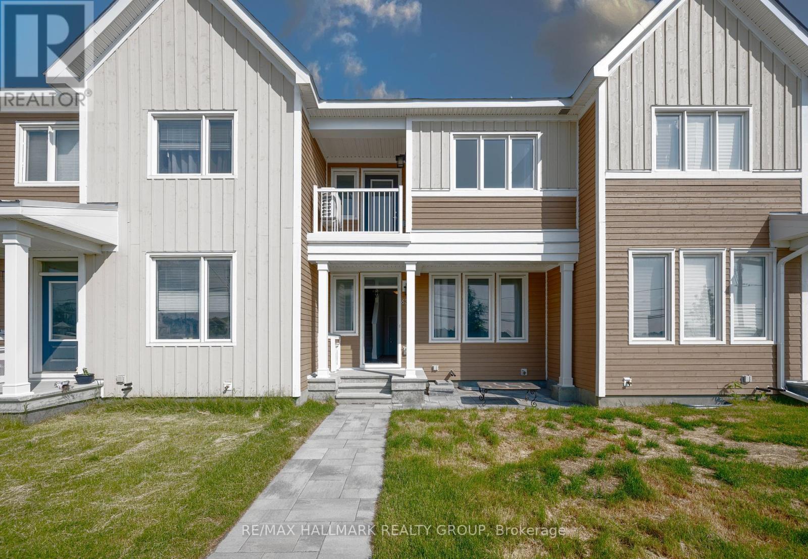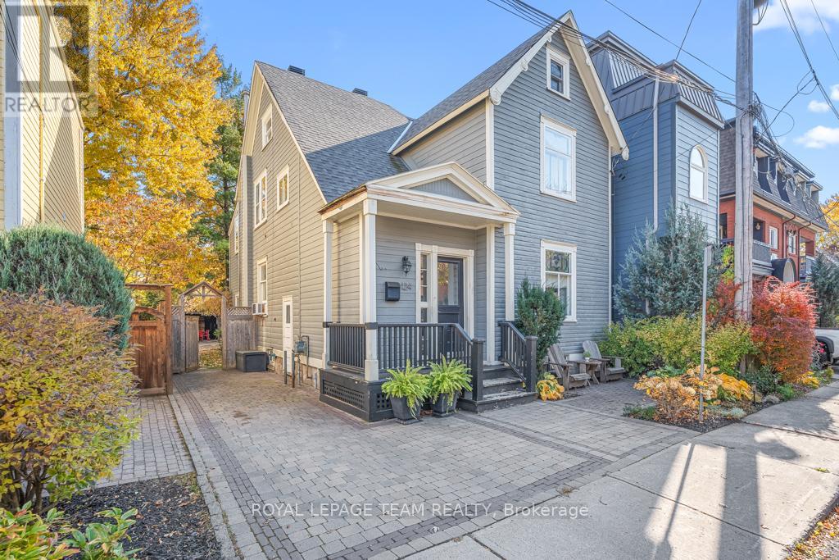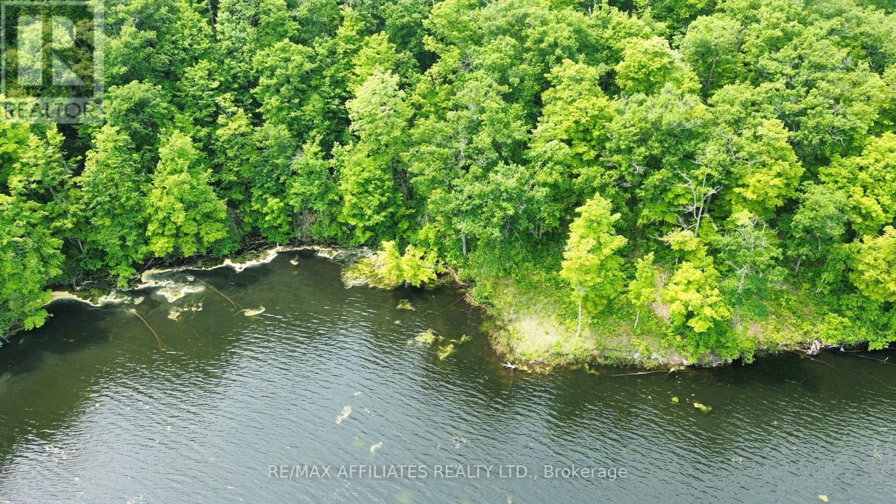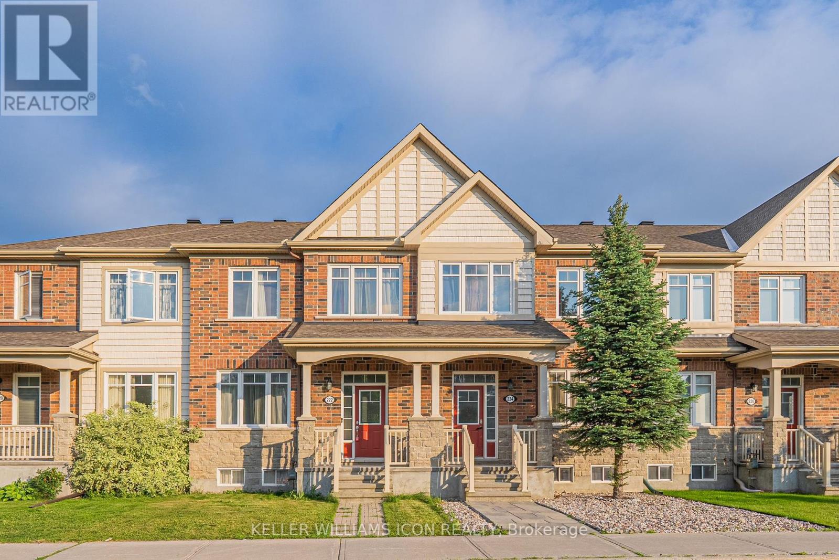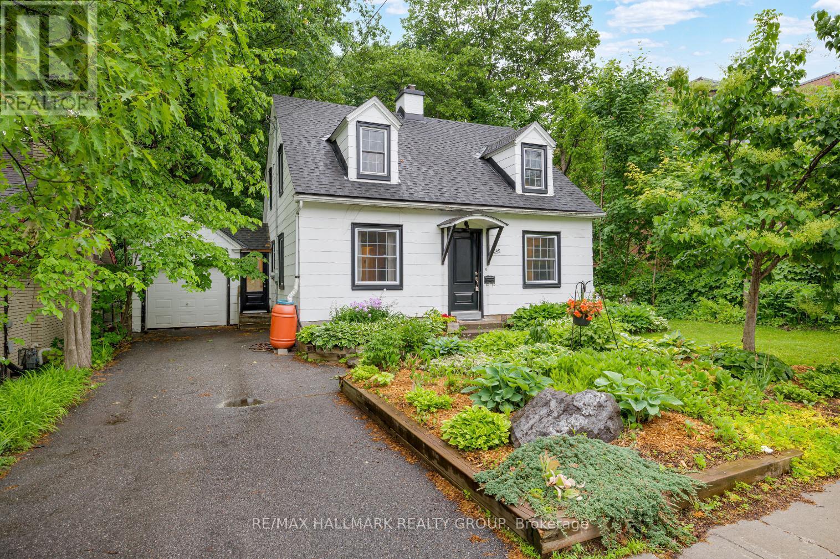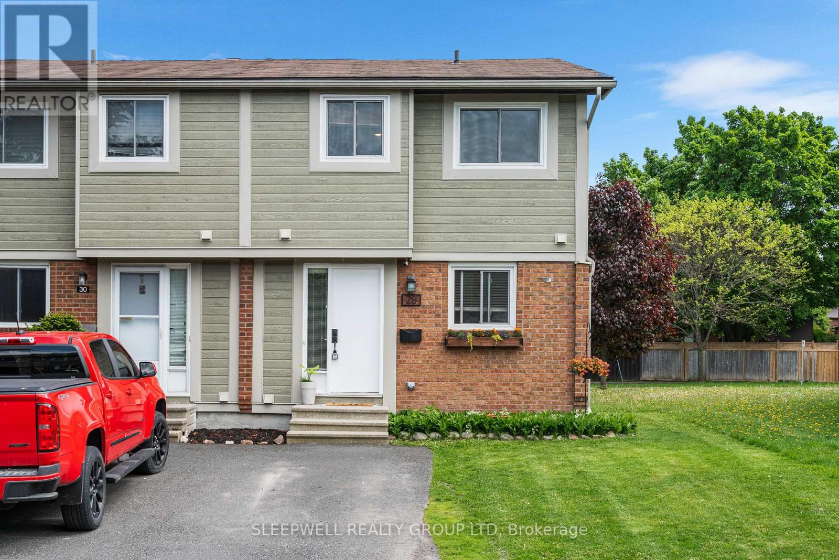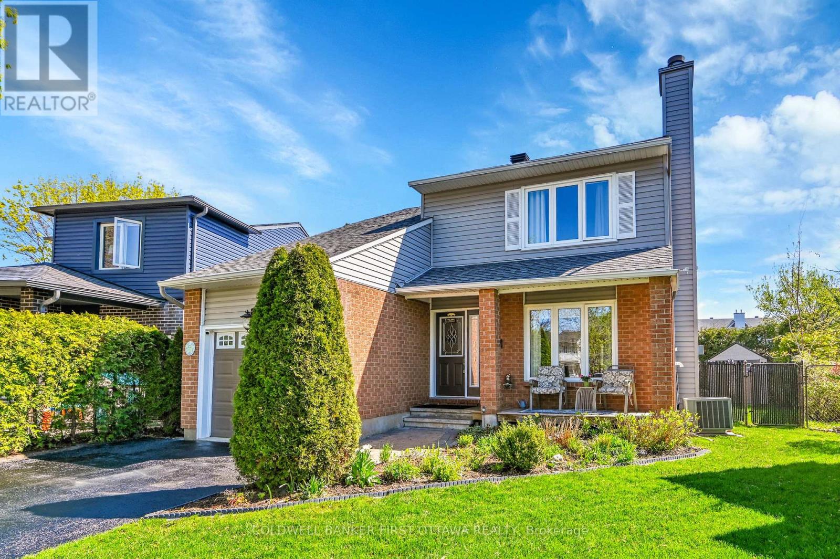706 - 242 Rideau Street
Ottawa, Ontario
Open concept layout , 675 sq.ft. , 1 bedroom unit with beautiful hardwood floor, granite counter top, SS appliances. Spacious balcony look down to roof top garden .Steps to Ottawa U, Rideau center, LRT, ByWard market , Rideau canal , Manor park, Parliament , City hall , government buildings and much more... LOCATION, LOCATION. This unit has 1 locker #131 level 2. The building has indoor salt water pool, sauna, exercise room, party room, business center, library, roof top garden , outdoor BBQ, 24/7 security desk. Owner is a register licensed Realtor in GTA. This condo is also listed for sale with MSL# 12222175. Photos were taken before the tenant's moved in. (id:56864)
Sutton Group - Ottawa Realty
706 - 242 Rideau Street
Ottawa, Ontario
Open concept layout , 675 sq.ft. , 1 bedroom unit with beautiful hardwood floor, granite counter top, SS appliances. Spacious balcony look down to roof top garden .Steps to Ottawa U, Rideau center, LRT, ByWard market , Rideau canal , Manor park, Parliament , City hall , government buildings and much more... LOCATION, LOCATION. This unit has 1 locker #131 level 2. The building has indoor salt water pool, sauna, exercise room, party room, business center, library, roof top garden , outdoor BBQ, 24/7 security desk. Photos were taken before the tenant's moved in. Owner is a register licensed Realtor in GTA (id:56864)
Sutton Group - Ottawa Realty
6357 Perth Street
Ottawa, Ontario
Welcome to 6357 Perth! This beautifully crafted, newly built townhome offers (approx 1,656 SQF) of thoughtfully designed living space, including a spacious family room in the lower levelideal for a home theatre, games room, or family activities. This 3-bedroom, 3-bathroom home features a stylish and functional layout. The second level boasts an open-concept living and dining area with rich hardwood flooring, a modern kitchen with quartz countertops, a large island with breakfast bar, and sleek SS appliances. Step out onto the private balcony overlooking a tranquil pondperfect for your morning coffee or relaxing afternoons. The primary bedroom offers a generous walk-in closet and a bright 3-piece ensuite. A second full bathroom serves the additional bedrooms, and the convenience of upper-level laundry adds to the homes practicality. Located in a vibrant, family-friendly neighborhood, this home is close to parks, schools, and essential amenities. The attached two-car garage provides ample space for larger vehicles and additional storage. This is an excellent opportunity to own a move-in ready home in a desirable location. (id:56864)
RE/MAX Hallmark Realty Group
124 Keefer Street
Ottawa, Ontario
Give your family the best: an address in the heart of the city, close to Rideau and Ottawa Rivers, Gatineau Hills, Stanley Park, bike paths. Proximity to top schools. Discover New Edinburgh, where highlights of the nations capital surround. Turn of the century home completely renovated, keeping the best characteristics of its heritage. Stained glass, interesting millwork. Open concept layout for every family scenario and entertaining. Stunning and private garden with unparalleled outdoor entertainment shed. New Edinburghs vantage blends family and professional life. Minutes to parliament, Global Affairs, the city business centre: commute is swift and scenic. A family doesn't just live here, it grows here. See it! (id:56864)
Royal LePage Team Realty
00 Harold Brash Lane
Frontenac, Ontario
Welcome to 00 Brash Lane. An incredible opportunity to own 10 acres of untouched waterfront on one of the most desirable lakes in the area, Bobs Lake. Nestled in the rugged beauty of the Canadian Shield, this stunning natural lot offers the perfect canvas for your dream getaway.The property features a serene, wooded setting with amazing views and direct access to the lake. While the walk down to the water is steep, it is accessible on foot and well worth the effort. Enjoy the peace and privacy of this undeveloped parcel, with plenty of space to explore and create your own lakeside retreat. Don't miss your chance to own a piece of true Canadian wilderness on the shores of Bobs Lake. Please note water levels on Bobs Lake may fluctuate, as it plays a key role in regulating the Rideau Canal system (id:56864)
RE/MAX Affiliates Realty Ltd.
222 Longfields Drive
Ottawa, Ontario
Welcome to this exceptionally spacious and well-maintained townhome, nestled in one of Barrhavens most sought-after neighborhoods. Boasting a rare double garage and 2,000+ sq. ft. of living space, this home offers more room than most standard townhomes, perfect for growing families or those who love to entertain, combination of space, comfort, and convenience. Thoughtful layout features separate living and family rooms, along with two dining areas, ideal for both everyday living and hosting guests. The main level includes hardwood flooring, a cozy gas fireplace. The eat-in kitchen is spacious, offering a large island with seating and an inviting family dining space.Upstairs, the spacious primary bedroom includes a walk-in closet and a luxurious ensuite with a soaker tub and glass shower. Two additional bedrooms, a full bathroom, and convenient upper-level laundry complete the second floor.The fully finished basement provides an additional family room and ample space for future development or storage. Step outside to a maintenance-free private backyard, beautifully finished with interlock and a charming gazebo, ideal for summer BBQs, morning coffee, or hosting guests. This home has been kept in spotless, move-in ready condition. Located close to top-rated schools, parks, transit, and all essential amenities, just 25 minutes from Ottawa's downtown core. Incredible value, don't miss your chance to own this exceptional home! (id:56864)
Keller Williams Icon Realty
249 Old Irving Place
Ottawa, Ontario
Rare opportunity to own this charming 2 storey home, nestled on a spectacular 50 ft x 260 ft lot in the desirable Civic Hospital area. Fantastic location steps to the scenic trails of the Experimental Farm, Dows Lake and the trendy shops and restaurants of Little Italy and Hintonburg. Boasting an open-concept living and dining room with hardwood floors, a cozy wood-burning fireplace, and elegant French doors leading to an expansive deck - perfect for entertaining. Bright and spacious kitchen includes ample cabinet and counter space A versatile main floor den/family room and a convenient powder room add to the home's functional layout. Upstairs, the primary bedroom includes two closets plus an office nook. Two additional good-sized bedrooms and a 4-piece main bath complete the second level. The finished lower level provides a spacious rec room, laundry area, and plenty of storage. The true showstopper is the east-facing backyard - a private and serene treed lot with an oversized deck. A rare urban retreat in a prestigious location! 24 hour irrevocable on all offers. (id:56864)
RE/MAX Hallmark Realty Group
126 Boxcar Crescent
Russell, Ontario
Welcome to this stunning warm and inviting 2 + 1 bedroom semi detached Bungalow. A must see! Located on a quiet street in a desirable neighborhood. Open concept main living area with hardwood in kitchen, dining and living room. Ceramic tiles in entrance and bathrooms. Gourmet kitchen with oversized breakfast bar with quartz countertops. Stainless Steel appliances are included. The main floor Primary Bedroom has a 4 pc ensuite and walk-in closet. The main floor also includes a den, laundry room and power room. The Lower level has been finished with a large family room, a bedroom and a 3 pc bathroom. The fenced backyard boast a large patio with a hot tub. The front yard is landscaped with river rocks and garden area. No grass to cut on this property! (id:56864)
Comfree
82 - 28 Barrow Crescent
Ottawa, Ontario
Welcome to 28 Barrow, a clean and bright end unit condo townhome located in the sought-after neighborhood of Katimavik! Walk into the main level which features hardwood flooring in the living and dining areas, a spacious bright kitchen with a dishwasher, and glass patio doors leading to a private fenced backyard. The partially finished basement provides added living space, storage space/utility room. Family neighbourhood steps to schools & parks with endless walking/cycling paths including Trans Canada Trial. Mins drive to shopping, dining & recreation + some of the city's biggest events at CTC. Easy access to HWY 417 & transit. Furnace/AC 2019, Owned HWT 2020, Dishwasher, 2022. Shed in the backyard is included in the sale. Hydro ~$85/mth, gas ~$110/mth. (id:56864)
Sleepwell Realty Group Ltd
D - 306 Everest Private
Ottawa, Ontario
Low fee 2-Bedroom Stacked Town home in Prime Location Close to Alta Vista! Discover exceptional value and convenience in this well-managed and peaceful community just minutes from parks, schools, public transit, and shopping. This spacious 2-bedroom, 1.5-bathroom stacked townhouse offers 1,058 sq. ft. of well-designed living space across two levels.The upper level features an open-concept kitchen, dining, and living area, a half bathroom, the large stone island makes it perfect for entertaining or relaxing. The lower level includes two bedrooms, a full bathroom, laundry, and walk-in closets, cozy and quiet. One owned parking spot on surface. Low condo fee that includes water, building insurance, exterior maintenance, and management. Whether you're looking to move in or invest, this home offers a blend of comfort, affordability, and unmatched convenience, deal for first time home buyers or investment. Schedule a visit today and make it yours. (id:56864)
Keller Williams Icon Realty
60 Hackberry Trail
Carleton Place, Ontario
This lovely two storey end unit townhome is located in the heart of Carleton Place. If you want to be close to Ottawa yet looking for that small town feel with the convenience of amenities close by, then Stonewater Bay is the community for you! This home has an open concept kitchen and living/dining area, perfect for spending quality time together. You can enjoy your evenings spent on the back deck in the fully fenced in backyard, providing you with an additional outdoor living area. The second floor has a large primary bedroom with both a walk in closet and an en-suite. The two additional bedrooms are very generous in size and there is the added bonus of the laundry conveniently located on the same level. The partially finished basement provides the opportunity for a family room, office, studio, and more! The Mississippi River Trail is steps away at the end of Hackberry Trail and leads to a beautiful pond and park area with lots of green space. To top it off, youre only minutes from shopping, restaurants, recreation and so much more! (id:56864)
RE/MAX Affiliates Realty Ltd.
21 Tammela Court
Ottawa, Ontario
Delightful 3 bed, 2.5 bath family home on a quiet court. Cosy up to the gas fireplace in your new living room. Enjoy quiet dinners in the large dining room. Cook up a storm in your large bright kitchen. Have your breakfast in eating area. Walk out to enjoy a refreshing dip in your own heated inground pool anytime you like. Hardwood on main level. Spacious Primary bed with ensuite and walk-in closet. Two other good sized bedrooms share the main bath. Awesome private yard! Come and make this one yours today. Nothing left to do except pull out the lounge chairs and play in the pool. Owner says its approximately 1600 sq ft. Furnace 2021; Underground sprinkler 2020; Pool 2018; shingles 2017; siding 2017; gas fireplace 2017. (id:56864)
Coldwell Banker First Ottawa Realty


