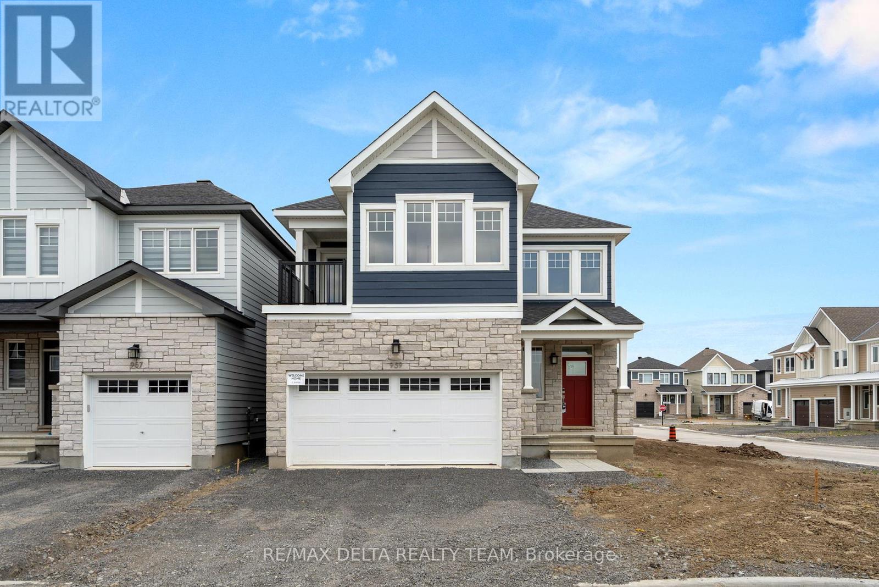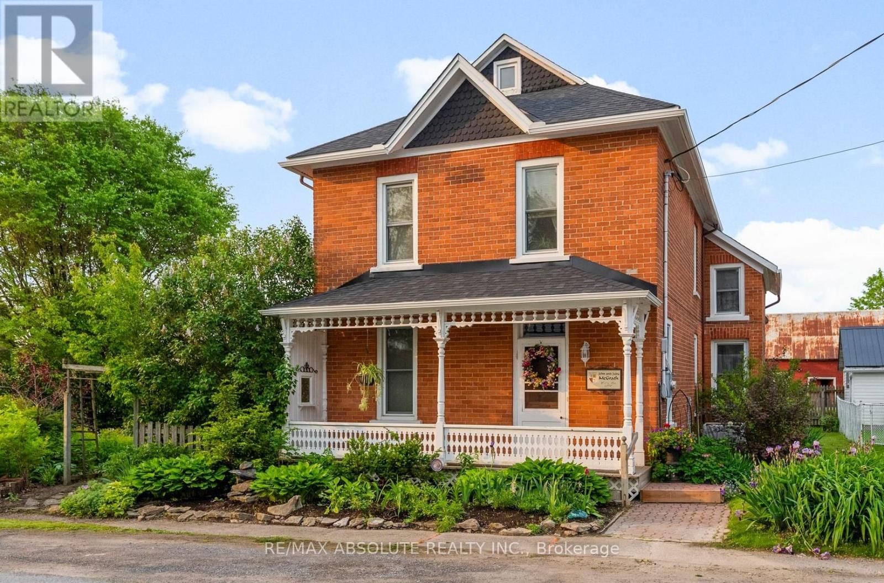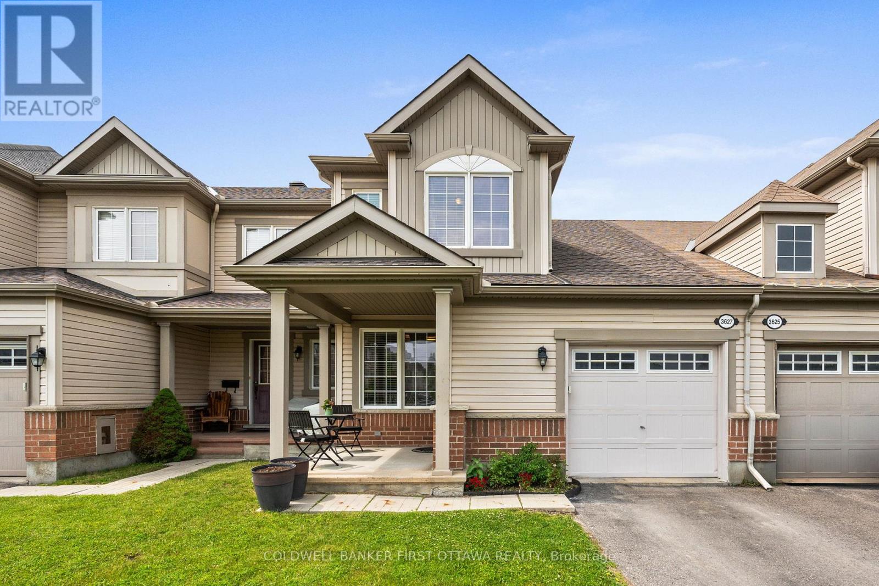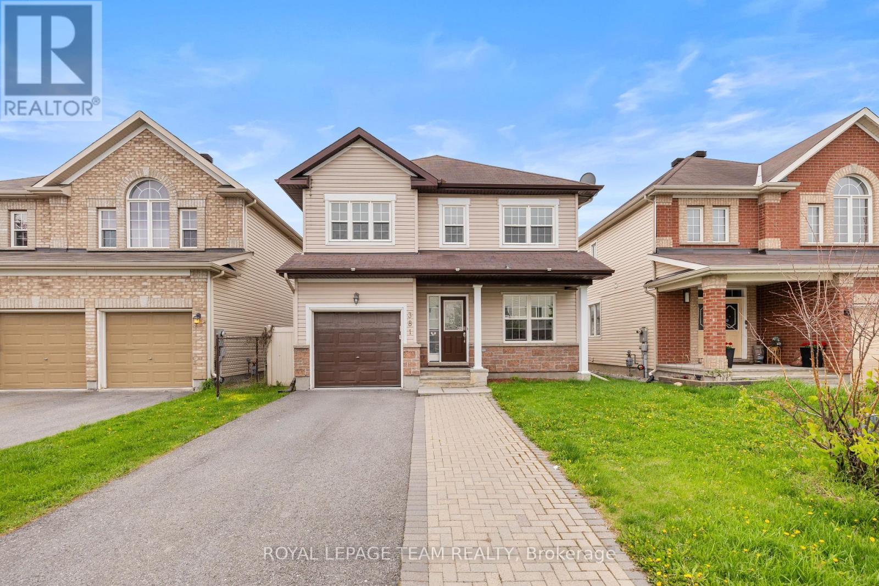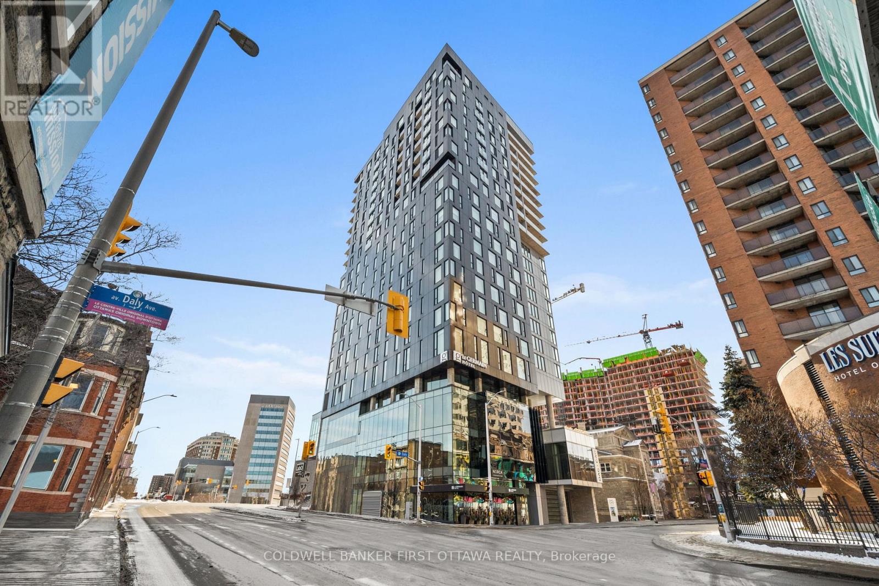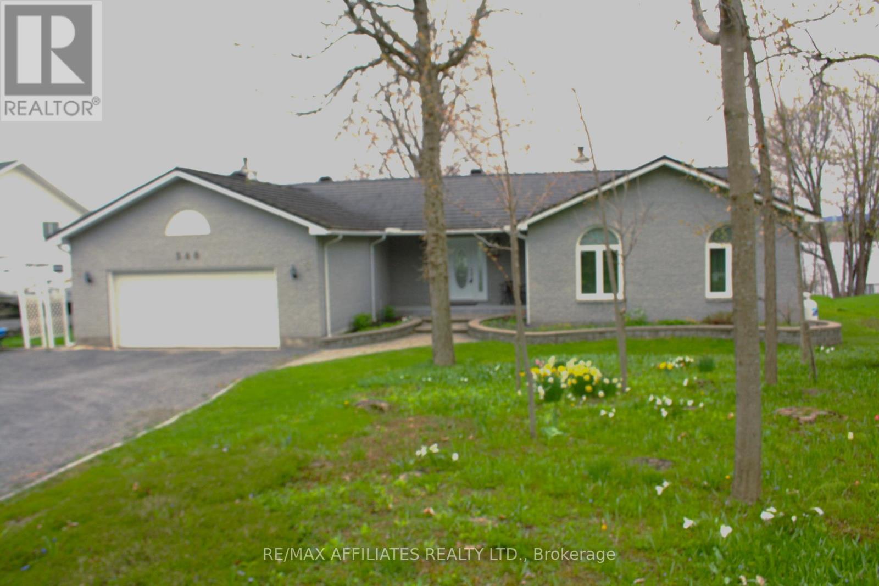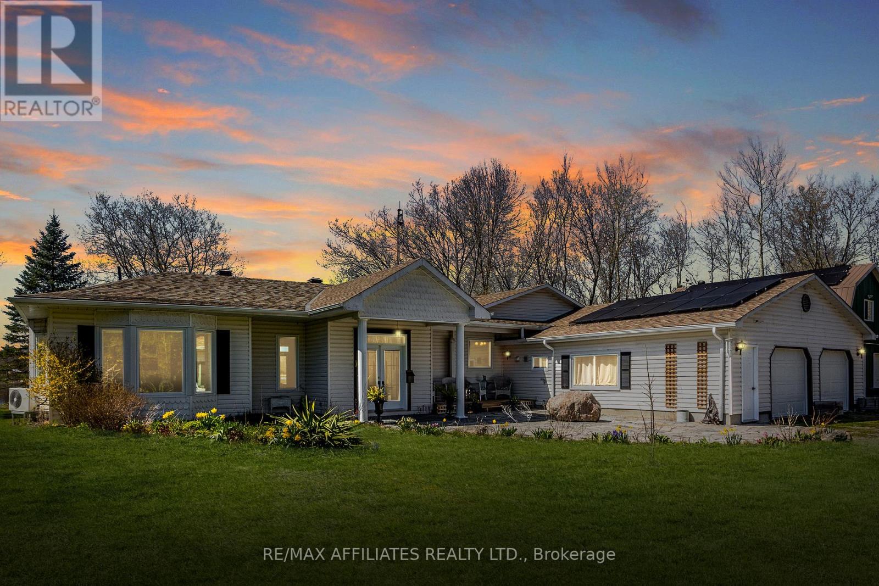959 Seagrave Lane S
Ottawa, Ontario
Spacious and well-designed, this BRAND NEW 4-bedroom, 4-bathroom home sits on a large corner lot in Richmond and is available JULY 1ST. The main level features smooth 9' ceilings, hardwood flooring, and an open layout that connects a bright great room with a modern kitchen. The kitchen includes quartz counters, a large island with USB outlets, high-end stainless steel appliances (to be installed) with a 36" hood fan and stove, and a stylish backsplash. A formal dining room and a mudroom off the double car garage (with auto opener) add practical value. Upstairs, the large primary bedroom includes TWO walk-in closets and an upgraded ensuite featuring a glass shower. Three additional bedrooms, two more full bathrooms, a versatile LOFT, and a private BALCONY complete the upper floor. The FINISHED BASEMENT adds an expansive, flexible living area perfect for family use, a home office, or both. Zebra Blinds will be installed soon. To apply, a Rental Application, Proof of Income, and Credit Report are required. Tenant pays Water, Gas, Hydro, and Hot Water Tank Rental. No smoking. (id:56864)
RE/MAX Delta Realty Team
167 Macfarlane Street
Mississippi Mills, Ontario
Step back in time with this beautiful century home in the picturesque village of Pakenham. Brimming with character and timeless elegance this historic gem offers a rare opportunity to own a piece of local heritage while enjoying the comforts of modern living. Inside you will find generously sized rooms, tall ceilings, and classic architectural details that speak to the homes rich past. The layout is both functional and welcoming. The main floor offers a large front office or family room off of foyer, sun filled eat in kitchen with island and main floor laundry, living room with natural gas fireplace, 3 piece bath, mudroom and additional room which could be a home office or shop? Upstairs there are 3 good sized bedrooms, 3 piece bath with claw foot tub, additional storage room and stairs to the third level storage area with potential to be finished for additional living space. Outdoors, nature lovers will be enchanted by the extensive perennial gardens, flowering bushes, raspberry and blackberry patch and mature trees that surround the home- creating a private park like setting. Whether you are sipping coffee on the front porch or walking through the blooming landscape, the tranquility is unmistakable. Located just steps from Pakenham's charming shops, the iconic Five Span Bridge, and scenic walking trails, this home is perfect for those who appreciate heritage, community and natural beauty. (id:56864)
RE/MAX Absolute Realty Inc.
3627 Cambrian Road
Ottawa, Ontario
**OPEN HOUSE JUNE 22ND 2-4PM** Well cared for townhome in central Barrhaven location. Walk to schools, parks, trails and transit. Spacious main floor dressed in hardwood featuring a fabulous kitchen with high end appliances and granite counters. Large formal living and dining rooms provide plenty of room to entertain. Second floor features 3 bedrooms each with spacious closets and large windows. Fully finished lower level offers a large rec room, oversized window and plenty of versatile space. Fenced backyard with deck and thousands spent in recent upgrades and updates including roof, deck, driveway, appliances, countertops and hardwood. (id:56864)
Coldwell Banker First Ottawa Realty
381 Moffatt Pond Court
Ottawa, Ontario
**OPEN HOUSE SUNDAY JUNE 22, 2025 FROM 2-4 PM** PREPARE TO FALL IN LOVE! Welcome to 381 Moffatt Pond Court in the heart of Barrhaven with easy access to the 416, Costco, Amazon Warehouse, Barrhaven Marketplace, amazing schools, & parks! Affordable and NEWLY UPDATED DETACHED offers amazing VALUE! Built in 2010, this home offers modern finishings with a sizeable lot (36' frontage and 105' depth)! The main floor offers an open living/dining & kitchen area with a main floor office that could be used as a 4TH BEDROOM! Living room boasts a lovely gas fireplace! Kitchen has new appliances, counters, backsplash and more! Upper level features 3 spacious bedrooms and 2 full bathrooms! Master bedroom provides a 3 piece ensuite & large walk-in closet. Fully finished basement is the perfect space for an additional living area, home office, and gym! Fully fenced yard offers a hard to find lot size! Driveway widened/interlocked for 3 car parking. Upgrades include: Fully painted 2025, Main Floor & Second Floor laminate 2025, Kitchen cabinets painted 2025, Stove 2025, Dishwasher 2025, Fridge 2025, Hood Fan 2025, New tile floors in ALL bathrooms 2025, Kitchen Counters 2025, Backsplash 2025, Potlights on main floor 2025, Furnace motor 2025! 24 hour irrevocable on any/all offers. (id:56864)
Royal LePage Team Realty
1605 - 20 Daly Avenue
Ottawa, Ontario
LOCATION, LUXURY, AMENITIES AND TREMENDOUS VALUE! Its all here at Art Haus, the luxury condo development perched atop the Le Germain Hotel in Ottawa. This bright, open 1 bedroom, 1 bathroom condo offers sleek, modern influences including hardwood floors throughout, built in appliances, quartz countertops and stunning views of the City from the 16th floor. Walk to literally EVERYTHING including Ottawa U, Rideau Centre, the Byward Market, Parliament and just steps from the transit system. Building amenities include rooftop terrace, lounge and gym. 2018 built building with only 89 private residences...this may be the best value in downtown Ottawa! (id:56864)
Coldwell Banker First Ottawa Realty
465 Mcleod Street
Ottawa, Ontario
Welcome to 465 McLeod Street, Unit 2 a beautifully renovated and spacious two-bedroom apartment available for immediate lease in the heart of Centretown. Located on a quiet, tree-lined street just steps from Bank Streets vibrant shops, restaurants, and transit, this main-floor unit offers the perfect mix of character, comfort, and convenience.Recently updated in 2025, the apartment features approximately 860 square feet of well-designed living space. The layout includes two large bedrooms, a full dining room, an updated kitchen with ample cabinetry, a lovely living room with fireplace and a renovated bathroom with sleek, modern finishes. Fresh paint, new lighting, and contemporary flooring give the unit a clean, bright feel while maintaining the charm of this 1930s heritage fourplex. Additional features include large windows that let in great natural light, high ceilings, and hardwood touches throughout. A dedicated laneway parking space is available for $100/month, and coin-operated laundry is conveniently located on-site. The building is secure, well-maintained, and located in one of Ottawas most walkable neighbourhoods, perfect for professionals, couples, or anyone looking to enjoy the urban lifestyle. The unit is non-smoking and pet-friendly upon approval. Immediate possession is available. Don't miss your chance to live in a freshly updated, centrally located apartment that combines modern updates with timeless charm. Rent is $2300 + hydro, HWT rental, parking2025: updated bathroom, flooring in kitchen, new stove, quartz countertops, sink, faucet, freshly painted, hardwood floors refinished. (id:56864)
Innovation Realty Ltd.
601 - 234 Rideau Street
Ottawa, Ontario
Located in the heart of Ottawa, perfect opportunity to Live in prestigious Claridge Plaza II - 2 bedroom /2 bathroom, 1 underground parking, 1 locker corner unit with 1,013 sqft! Open concept living, dining & kitchen, loads of windows throughout & private balcony provide incredible natural light and fabulous northwest unobstructed views - spacious master with 2 double closets & full ensuite bath - gleaming hardwood and carpet flooring - 5 appliances included, in Unit laundry. Endless building amenities with 24/7 security guard, concierge, heated indoor salt water pool, sauna, fitness center - 2 gyms, 2 outdoor common terrace (BBQ avail), business centre, theatre room, visitor parking and more. Walking distance to parliament hill, byward market, rideau center, downtown and University of Ottawa. Easy access to 24 hour metro grocery store, restaurants, shops, LCBO, urban parks & public transit - Enjoy urban city living at its finest !!! Complete rental application. No pets, no smoking. Some of the pictures are virtually staged. 24 hours irrevocable for all offers. (id:56864)
Uni Realty Group Inc
107 Watchhorn Grove
Ottawa, Ontario
Welcome to 107 Watchhorn Grove, a stunning Richcraft Caledonia townhome nestled in the heart of Riverside South. Boasting over 2,000 sqft of thoughtfully designed living space, this rarely offered model is one of the largest in the area and combines comfort, functionality, and modern elegance throughout. Step inside to discover 9-ft smooth ceilings, rich dark hardwood floors, and a bright open-concept layout that's perfect for everyday living and entertaining. The kitchen is a true showstopper with a brand-new quartz island, updated stainless steel appliances, and an oversized, professional-grade fridge/freezer. The rare formal dining room adds an ideal space for hosting guests, while the main floor also includes a stylish powder room, inside access to the garage, and large patio doors that flood the space with natural light. Enjoy your own backyard retreat with a fully cedar-fenced yard, a new deck, and a lovely herb garden perfect for summer evenings and weekend gatherings. Upstairs, the spacious primary suite features elegant double-door entry, a walk-in closet, and a spa-inspired ensuite complete with a soaker tub and separate glass shower. Two additional bedrooms, an updated full bathroom with modern finishes, and a convenient second-floor laundry room complete the upper level. The finished basement offers a cozy rec room with a gas fireplace, large window, bathroom rough-in, and plenty of storage space- ideal for a growing family or a comfortable home office setup. Located within walking distance to top-rated schools including St. FX and the new public high school, as well as future LRT access, parks, trails, and shopping, this home offers unmatched convenience in one of Ottawa's fastest-growing communities. This one truly has it all space, upgrades, and location. Don't miss your chance to call it home! Some photos virtually staged. (id:56864)
RE/MAX Hallmark Pilon Group Realty
4193 Owl Valley Drive
Ottawa, Ontario
Welcome to this beautifully updated end-unit townhome in Riverside South offering stylish living space and a fully finished basement. With 3 bedrooms and 2.5 baths, this home is the perfect blend of comfort, functionality, and modern flair. Hardwood flooring flows throughout the main level, staircase, and second floor, adding warmth and elegance. The kitchen boasts granite countertops, a sleek black tile backsplash, and stainless steel appliances, ideal for both everyday living and entertaining. The powder room and basement bathroom have been tastefully updated, while the primary suite features a contemporary cheater ensuite with luxurious radiant floor heating. The fully finished basement offers additional versatile space, complete with wainscoting and durable laminate flooring. Step outside to your private backyard oasis, fully fenced and beautifully landscaped with stone tiles, a custom shed, fire pit, and gas BBQ hookup. Located within walking distance to schools, parks, and scenic green spaces, this home offers both convenience and lifestyle. Access to Light Rail Transit makes commuting a breeze, adding even more value to this sought-after location. Don't miss your chance to own this move-in-ready gem. Book your showing today! Current Home Inspection available on file. (id:56864)
RE/MAX Hallmark Realty Group
340 Wilson Road
Clarence-Rockland, Ontario
Open House - Saturday - June 21, 2-4 p.m.. WATERFRONT BUNGALOW WITH A MILLION DOLLAR VIEW ON THE SHORE OF THE OTTAWA RIVER. SPACIOUS 3 BEDROOMS, 3 BATHROOMS, BUILT IN 1992 WITH MANY UPGRADES SINCE. OPEN CONCEPT LIVING/DINING ROOM WITH VAULTED CEILING, FAMILY ROOM OPENS ON TO A LARGE 3 SEASONS SCREENED IN PORCH. 1920 SQ.FT.. A DOUBLE SIZE ATTACHED GARAGE. THE UNFINISHED BASEMENT IS WAITING FOR YOUR SPECIAL TOUCH. GAS FURNACE ( APPROX. 2014), METAL ROOF (REPLACED IN 2014 APPROX.), ALL WINDOWS WERE REPLACED IN 2020, HOT WATER TANK REPLACED IN 2021. BEAUTIFULLY LANDSCAPED BUT SIMPLE, WITH PATIO LOOKING OUT ONTO THE OTTAWA RIVER. CIRCULAR DRIVEWAY. DEFINITELY A BEAUTIFUL PLACE TO CALL HOME! PRIDE OF OWNERSHIP THROUGHOUT. (id:56864)
RE/MAX Affiliates Realty Ltd.
1409 - 340 Queen Street
Ottawa, Ontario
Set above the heart of Ottawa's business district, this residence at 340 Queen delivers modern city life with urban energy - right where the city moves fastest. One of the capital's most recently completed condo towers, its also the first with direct access to the O-Train - a seamless link to the entire city. Inside, the home is bright, balanced, and beautifully finished. A refined U-shaped kitchen with high-end counters and upgraded premium cabinetry anchors the space, opening to a living area framed by upgraded maple hardwood floors and uninterrupted south-facing views - no building across, just city core. The bedroom is generously sized with ample closet space, overlooking the balcony set apart by a full brick wall - the luxury of quiet privacy so rare in condo living. A layout that just makes sense - comfortable, efficient, and bright. Just downstairs, the amenities read like a wish list: a fully equipped fitness centre, indoor pool, theatre room, lounge, guest suite, business space, 24/7 concierge, and outdoor terrace with BBQs and seating - all supported by low condo fees and top-tier service. A storage locker is included, and there is public parking on the ground floor of the building. For visiting family or friends, a beautifully appointed guest suite is available to book for just $125 per night. With Food Basics grocery store opening right in the building this year, everyday convenience is quite literally at your doorstep. This is urban living without compromise - elegant, efficient, and elevated in every way. (id:56864)
Keller Williams Integrity Realty
875 Corktown Road
Merrickville-Wolford, Ontario
Welcome to 875 Corktown Road! A premier WATERFRONT retreat with infinite possibilities! Nestled behind a private gated entrance, this stunning 3bed 2bath bungalow w/attached double car garage offers the perfect blend of tranquil waterfront living & vast development potential. Located in the historic village of Merrickville, this exceptional property spans 9.14 acres across two severed lots, providing a rare opportunity for expansion or future development. Surrounded by mature trees, ensuring ultimate privacy this home is a dream for hobbyists & nature enthusiasts alike. The Rideau River, one of Ontarios most pristine & picturesque waterways, graces the property with 290 feet of exclusive shoreline & a private dock perfect for boating fishing or simply basking in the natural beauty that surrounds you. Set within the Rideau bird sanctuary, this property lets you enjoy wildlife up close. Sip your morning coffee in the screened-in sunroom while soaking in the peaceful natural surroundings.The homes layout is an entertainers dream, with a bright, open-concept living & dining area featuring vaulted ceilings, gleaming travertine marble & softwood flooring throughout. The spacious kitchen is complete with granite countertops, SS appliances, pine cabinetry & a large island ideal for gathering. Cozy up to the fireplace or retreat to the large primary suite where panoramic views of the water provide the perfect backdrop for relaxation & rejuvenation. For those seeking more than just a home, the property includes a detached barn/garage with above loft perfect for a workshop, studio, or hobby room. Whether you're an artist, craftsman, or in need of additional storage, this versatile space can be transformed to suit your lifestyle. The lush grounds are beautifully landscaped with perennial gardens, a serene pond with a waterfall & fountain, solar panels & a greenhouse, enhancing the property's charm & sustainability. With two severed lots, the development potential is limitless! (id:56864)
RE/MAX Affiliates Realty Ltd.

