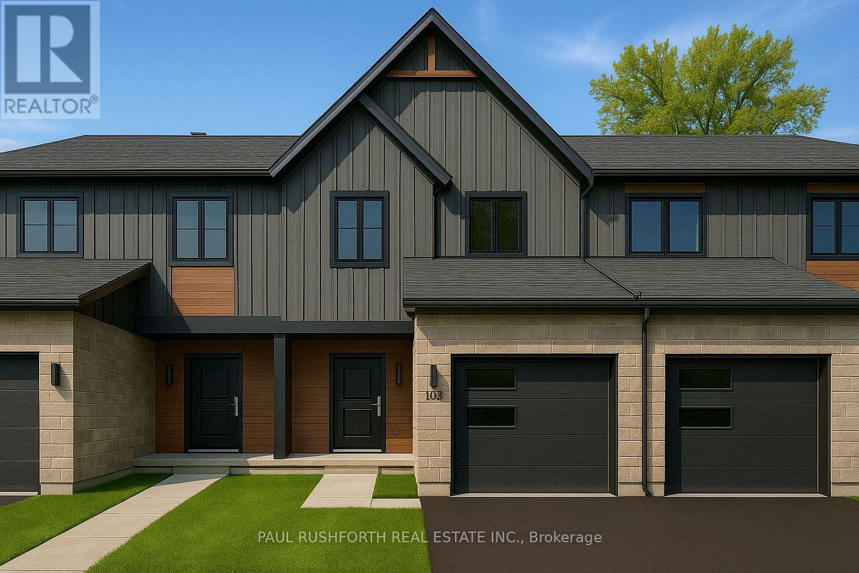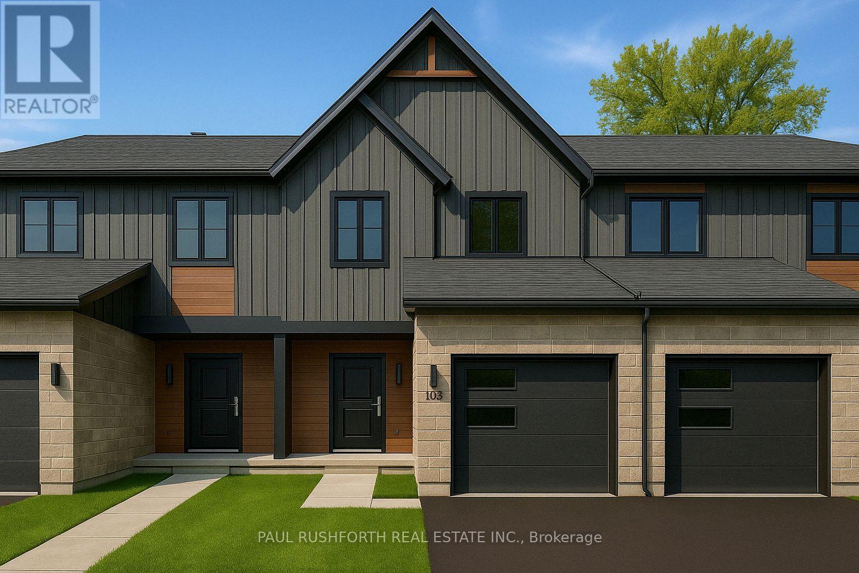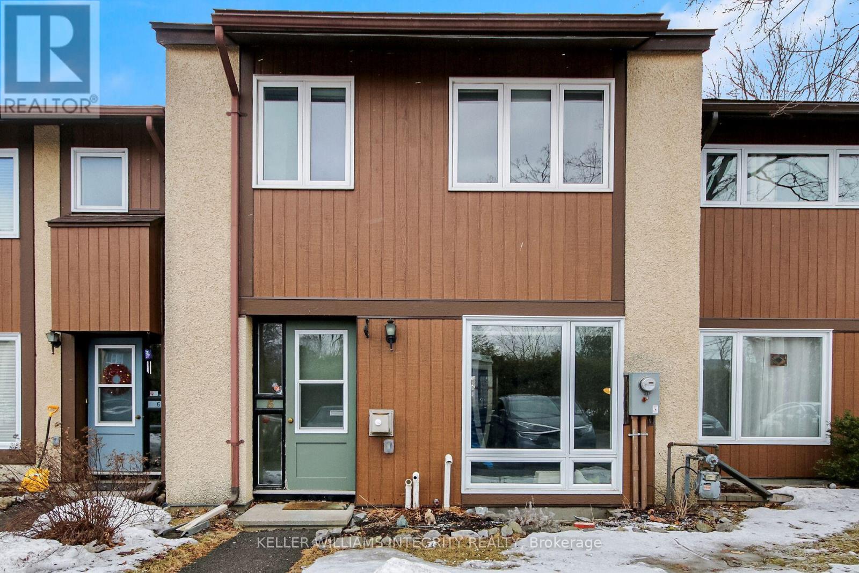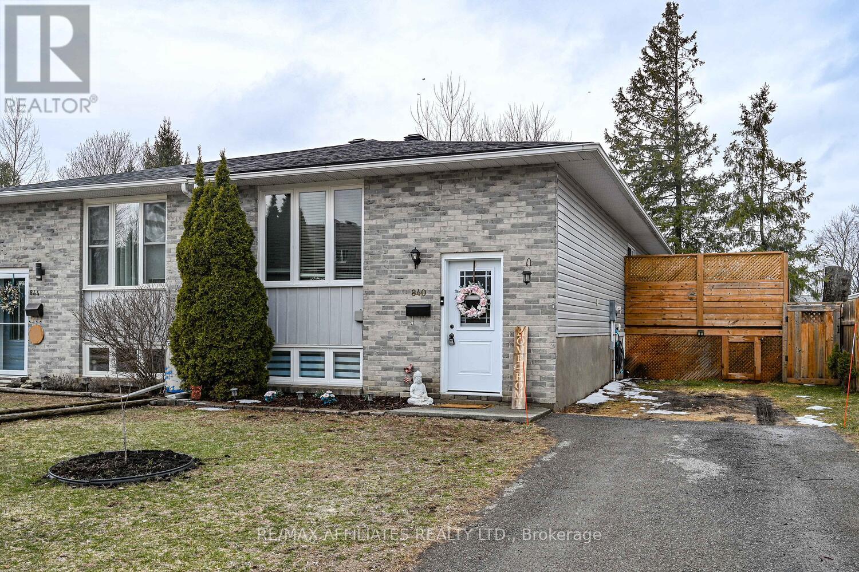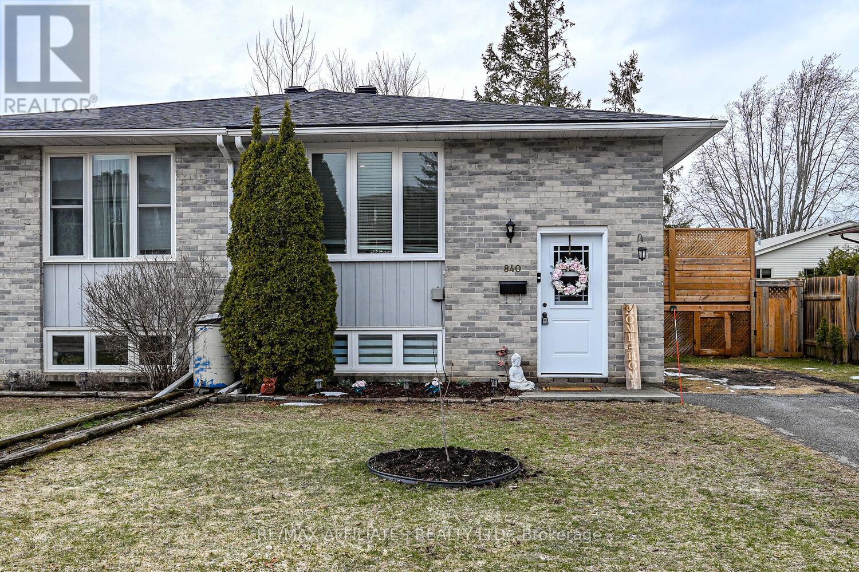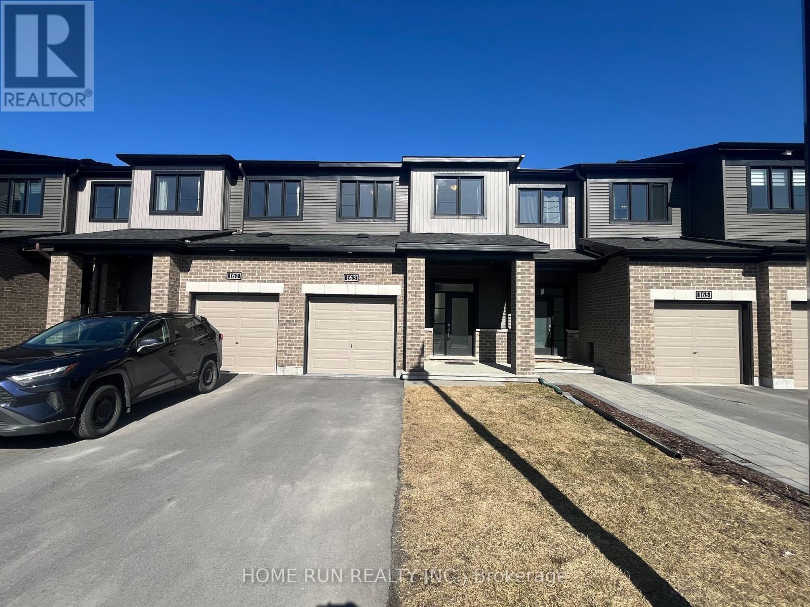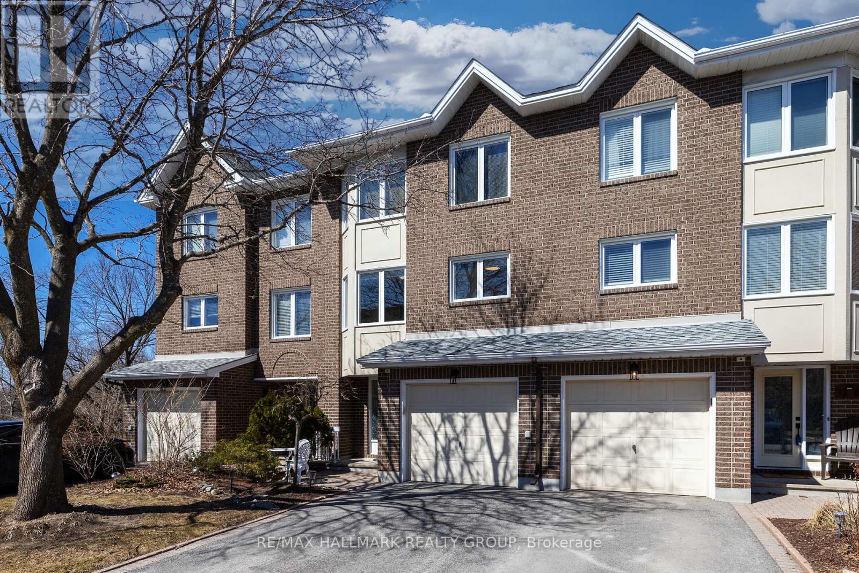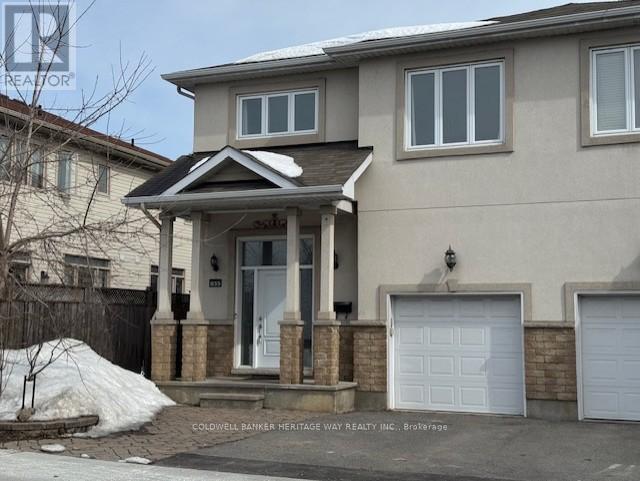868 Mathieu Street
Clarence-Rockland, Ontario
Welcome to Golf Ridge. This house is not built. This 3 bed, 2 bath middle townhome with walkout basement, has a stunning design and from the moment you step inside, you'll be struck by the bright & airy feel of the home, w/ an abundance of natural light. The open concept floor plan creates a sense of spaciousness & flow, making it the perfect space for entertaining. The kitchen is a chef's dream, w/ top-of-the-line appliances, ample counter space, & plenty of storage. The large island provides additional seating & storage. On the 2nd level each bedroom is bright & airy, w/ large windows that let in plenty of natural light. An Ensuite can be added. The lower level can be finished (or not) and includes laundry & storage space. The 2 standout features of this home are the Rockland Golf Club in your backyard and the full block firewall providing your family with privacy. Photos were taken at the model home at 325 Dion Avenue. Flooring: Hardwood, Ceramic, Carpet Wall To Wall (id:56864)
Paul Rushforth Real Estate Inc.
852 Mathieu Street
Clarence-Rockland, Ontario
Welcome to Golf Ridge. This house is not built. This 3 bed, 2 bath middle townhome has a stunning design and from the moment you step inside, you'll be struck by the bright & airy feel of the home, w/ an abundance of natural light. The open concept floor plan creates a sense of spaciousness & flow, making it the perfect space for entertaining. The kitchen is a chef's dream, w/ top-of-the-line appliances, ample counter space, & plenty of storage. The large island provides additional seating & storage. On the 2nd level each bedroom is bright & airy, w/ large windows that let in plenty of natural light. An Ensuite can be added. The lower level can be finished (or not) and includes laundry & storage space. The 2 standout features of this home are the Rockland Golf Club in your backyard and the full block firewall providing your family with privacy. Photos were taken at the model home at 325 Dion Avenue. Flooring: Hardwood, Ceramic, Carpet Wall To Wall. (id:56864)
Paul Rushforth Real Estate Inc.
5 - 3691 Albion Road
Ottawa, Ontario
Open House: Saturday, April 5 & April 6 from 2-4 pm. This stunning 4-bedroom townhome offers modern living in a prime location. The beautifully renovated open-concept main floor features a gourmet kitchen with a spacious island, a bright and inviting dining area, and a cozy living room with a fireplace, perfect for entertaining. Step through the patio doors to your fenced backyard with no rear neighbors, offering privacy and tranquility.Upstairs, you'll find four generously sized bedrooms and a full 4-piece bathroom, providing ample space for family and guests. The finished lower level boasts a large recreation room, an additional full 2-piece bathroom, a laundry area, and plenty of storage.Located in a highly convenient area, this home is just steps from public transportation, shopping, schools, restaurants, and more...all within walking distance. Don't miss the opportunity to own the largest home in this private neighbourhood! (id:56864)
Keller Williams Integrity Realty
840 Macodrum Drive
Brockville, Ontario
RESIDENTIAL SEMI-DETACHED BUNGALOW/DUPLEX WITH FULL LEGAL APARTMENT IN THE LOWER LEVEL IN QUIET RESIDENTIAL AREA - MAIN FLOOR FEATURES OPEN CONCEPT LIVING, MODERN DESIGN AND DECOR WITH LOVELY KITCHEN AND CENTRE ISLAND WITH LOTS OF ROOM TO EAT AND AND ENJOY THE SPACIOUS LIVING SPACE. PATIO DOOR TO SIDE DECK AND SIDE YARD. 2 GOOD SIZED BEDROOMS, STACKABLE LAUNDRY ROOM, FULL 4 PC BATH A MUST SEE SPACE. LOWER LEVEL IS A RECENTLY RENOVATED 1 BDRM LEGAL APARTMENT-VERY MODERN AND VERY WELL APPOINTED WITH TASTEFUL AND WELL THOUGHT OUT LAYOUT, LOVELY KITCHEN AREA, ROOM TO EAT IN, SPACIOUS LIVING AND IMPRESSIVE 4 PC BATHROOM SPACE. BEDROOM IS A NICE SIZE WITH ROOM FOR EXTRA SLEEPING ACCOMODATION IN THE WELL THOUGHT OUT DESIGN (GREAT FOR A NURSERY OR A FUTON FOR COMPANY-PHOTOS SHOW BEDROOM USED AS OFFICE CURRENTLY) LOWER LEVEL UNIT HAS UTILITY AND LAUNDRY SPACE AND A WALK OUT INTO THE REAR FENCED YARD. PERFECT SPOT TO LIVE IN AND HAVE THE RENT PAY A GOOD PORTION OF YOUR LIVING EXPENSES, OR USE AS A FULL SINGLE FAMILY HOME WITH THE EXTRA KITCHEN SPACE FOR ENTERTAINING IN A TERRIFIC FINISHED BASEMENT SPACE. LOTS OF POTENTIAL FOR INVESTMENT OR HAVING OWNER OCCUPIED WITH INCOME TO COVER COST OF LIVING. (id:56864)
RE/MAX Affiliates Realty Ltd.
840 Macodrum Drive
Brockville, Ontario
SEMI DETACHED BUNGALOW-DUPLEX IN QUIET RESIDENTIAL AREA - MAIN FLOOR FEATURES OPEN CONCEPT LIVING, MODERN DESIGN AND DECOR WITH LOVELY KITCHEN AND CENTRE ISLAND WITH LOTS OF ROOM TO EAT AND AND ENJOY THE SPACIOUS LIVING SPACE. PATIO DOOR TO SIDE DECK AND SIDE YARD. 2 GOOD SIZED BEDROOMS, STACKABLE LAUNDRY ROOM, FULL 4 PC BATH A MUST SEE SPACE. LOWER LEVEL IS A RECENTLY RENOVATED 1 BDRM LEGAL APARTMENT-VERY MODERN AND VERY WELL APPOINTED WITH TASTEFUL AND WELL THOUGHT OUT LAYOUT, LOVELY KITCHEN AREA, ROOM TO EAT IN, SPACIOUS LIVING AND IMPRESSIVE 4 PC BATHROOM SPACE. BEDROOM IS A NICE SIZE WITH ROOM FOR EXTRA SLEEPING ACCOMODATION IN THE WELL THOUGHT OUT DESIGN (GREAT FOR A NURSERY OR A FUTON FOR COMPANY) LOWER LEVEL UNIT HAS UTILITY AND LAUNDRY SPACE AND A WALK OUT INTO THE REAR FENCED YARD. PERFECT SPOT TO LIVE IN AND HAVE THE RENT PAY A GOOD PORTION OF YOUR LIVING EXPENSES, OR USE AS A FULL SINGLE FAMILY HOME WITH THE EXTRA KITCHEN SPACE FOR ENTERTAINING IN A TERRIFIC FINISHED BASEMENT SPACE. LOTS OF POTENTIAL. DUPLEX AS AN INCOME PROPERTY ARE INCLUDED WITH THE LISTING DOCUMENTS IN THE FORM OF THE COMMERCIAL LISTING BUT THIS IS A RESIDENTIAL PROPERTY. (id:56864)
RE/MAX Affiliates Realty Ltd.
1559 Carronbridge Circle
Ottawa, Ontario
Welcome to your dream family home, where modern convenience meets timeless comfort! Located on a quiet circle in family friendly Emerald Meadows, this beautifully designed semi-detached property boasts stainless steel appliances in the kitchen along with amble cabinet space, complemented by seamless access to an upper deck off the eating area perfect spot for morning coffee! For even more outdoor enjoyment, step down to the lower deck that overlooks a fully fenced yard, ideal for kids, pets, or entertaining. Inside, the living room is enhanced by cozy pot lighting and a stunning 3-sided gas fireplace that adds warmth and elegance to multiple spaces. Next, head to the second-floor open loft area, a versatile space ready to suit your lifestyle needs, from a home office to a cozy reading nook. Retreat to the spacious primary bedroom, which features a 4-piece ensuite, California shutters, and a walk-in closet! The bright basement features a large window, ample storage space, and a rough-in for future customization, making it as functional as it is inviting. Nestled in a family-friendly neighborhood, this home is just steps away from parks, schools, walking paths, and a variety of shopping options. It's the perfect location for creating lifelong memories! (id:56864)
Innovation Realty Ltd.
163 Namaste Walk S
Ottawa, Ontario
Welcome to this beautifully maintained home, offering contemporary elegance and thoughtful upgrades throughout. This lovely home built by Minto(Monterey model) in 2022, Offers 1878Sqft of living space. This property boasts an open-concept main floor with 9' ceilings, creating a bright and spacious atmosphere. The gourmet kitchen features sleek quartz counters, perfect for both everyday living and entertaining. Upstairs, you'll find three well-appointed bedrooms and two full baths, including a convenient laundry room on the second floor for added functionality. The finished basement provides extra living space with a large family room, ideal for relaxation, gatherings or home office purpose. Additional highlights include a nice and clean single-car garage and Lots of upgrades(Please check the attached files) that enhance comfort and style. Don't miss this move-in-ready home in a highly desirable neighborhood, schedule your showing today! (id:56864)
Home Run Realty Inc.
12c Maple Ridge Crescent
Ottawa, Ontario
Nestled in one of the best spots within the development, at the top of Maple Ridge Crescent, this south-facing 3-bedroom, 3-bathroom row unit offers a blend of style, space, and functionality. The main level features a versatile office or fourth bedroom with elegant double French doors, a convenient powder room, utility/storage space, and ceramic tile flooring. Additional storage is tucked under the staircase. A beautiful hardwood staircase with wrought iron spindles leads to the second level, where gleaming hardwood floors set the stage for spacious principal rooms. The living room boasts a cozy gas fireplace, while the dining room provides ample space for entertaining. The rejuvenated kitchen includes a U-shaped workspace, a separate eating area, and plenty of natural light. The laundry area is neatly tucked behind folding doors for convenience. On the third level, you'll find plush carpeting, a well-sized primary bedroom with a walk-in closet and a refreshed 4-piece ensuite overlooking the greenspace. Two additional bedrooms, a 4-piece main bath, and a linen closet complete the level, enhanced by a skylight that floods the space with natural light. Step outside to your private patio, backing onto a serene treed greenspace with breathtaking views of the Gatineau Hills. A perfect combination of comfort, elegance, and an unbeatable location this home is a must-see! 24 hour irrevocable. (id:56864)
RE/MAX Hallmark Realty Group
835 Woodroffe Avenue
Ottawa, Ontario
OPEN HOUSE SAT APRIL 26TH FROM 1-3 PM. SUPERB LOCATION for this charming 3 bedroom, 3.5 baths semi-detached 2 storey close to schools, Algonquin College, shopping, restaurants, Carlingwood Mall, Westboro, Hwy 417 & downtown. Large tiled foyer greets you with 9 ft ceilings, 2 pc bath and entrance to attached garage. Wide plank hardwood flooring and crown mouldings graces both levels, cozy living room area with gas fireplace & large windows for natural light with patio door to back dec area. Kitchen / Eating with tons of cupboard & counter space with tiled backsplash with all appliances included. Primary bedroom with double closets, 4 piece ensuite with soaker tub, 2 other good sized bedrooms and laundry area make up the 2nd level. Finished lower level family room with a full 4 piece bath, utility and storage area. Landscape front yard with paved driveway & 2 tiered deck in the back. GREAT LOCATION!!! (id:56864)
Coldwell Banker Heritage Way Realty Inc.
2396 Brickland Drive
Ottawa, Ontario
OPEN HOUSE SATURDAY APRIL 26th FROM 2-4PM. Welcome to 2396 Brickland Drive! This immaculate custom-built approx. 2000 sq ft bungalow is located on a private corner lot in the desired village of Cumberland just east of Ottawa.This 5 bedroom and 4 bathroom home features hardwood and ceramic throughout; a modern gourmet kitchen with plenty of cabinetry; a huge formal living room and dining room with large windows attracting plenty of natural sunlight; two natural gas fireplaces and updated bathrooms throughout. The huge primary bedroom has a walk-in closetand a 4 piece ensuite. There is a fully finished basement offering 2 additional spaciousbedrooms, a 3 piece bathroom, a huge recreational room, laundry room and plenty ofstorage space. The backyard features an Aquabois above-ground pool with fencing andplenty of deck space (2019), a convenient storage shed (2020), lots of green space andseveral mature trees offering complete privacy. There is a 2 car garage and a circular drive with plenty of additional parking space. Truly a must-see home! BOOK YOUR PRIVATE SHOWING TODAY!!! OPEN HOUSE SATURDAY APRIL 26th FROM 2-4PM. (id:56864)
RE/MAX Hallmark Realty Group
3440 Woodroffe Avenue
Ottawa, Ontario
Discover luxury living at its finest in this exquisite executive home situated on an impressive 93 x 238 estate-sized lot in sought-after Hearts Desire, Barrhaven. Meticulously renovated from top to bottom, this remarkable 4-bedroom, 4-bathroom residence blends contemporary elegance with exceptional functionality and expansive outdoor privacy, all while benefiting from full city services. The main level offers a sophisticated open-concept layout accentuated by premium hardwood floors, custom millwork, designer lighting, and abundant pot lights. The custom gourmet kitchen features a spacious island, stunning cabinetry, and brand-new high-end appliances, perfect for entertaining or family gatherings. Adjacent is the spacious dining area and sun-filled living room, creating a seamless flow enhanced by large windows overlooking the private grounds. Upstairs, the luxurious primary suite provides a personal sanctuary complete with an elegant ensuite bathroom, a thoughtfully designed custom walk-in closet, and oversized windows. The additional three bedrooms are generous in size, each finished with meticulous attention to detail and ample storage. The fully finished basement expands your living space, boasting a large family room, an additional bedroom, full bath, convenient laundry, and extra storage space. Outdoors, enjoy unmatched privacy among mature maple and oak trees, complemented by new fencing, a brand-new paved driveway, oversized double garage, and two substantial outbuildings heated with power, ideal for a home workshop or studio. This custom-renovated masterpiece, perfectly combining modern luxury with exceptional outdoor space, is a rare find in Barrhaven. Book your private tour today and experience refined executive living! (id:56864)
Keller Williams Integrity Realty
27 Cassell Lane
Rideau Lakes, Ontario
Welcome to 27 Cassell Lane, Otterdale Estates. This 3 bedroom Modular home features 3 bedrooms all with closets, a storage closet, 4 pc bath ( tub/shower, vanity, new in 2013 & toilet in 2022), lovely Galley Kitchen renovated in 2022 ( cabinets, granite countertop, sink, taps), laundry is in a closet just off the kitchen. An addition provides a small den with a woodstove and sunroom accessing the back yard. Steel roof in 2021, electic sourced heat pump in 2024 provides heat and central air. Park Fees are $375.22 ( there is an increase coming April 1st, 2025 ) an additional $50 increase with a new owner. Community living / easy to maintain with a small yard to enjoy just on the outskirts of Smiths Falls. Price has been adjusted to accommodate the removal of the attached garage. (id:56864)
Century 21 Synergy Realty Inc.

