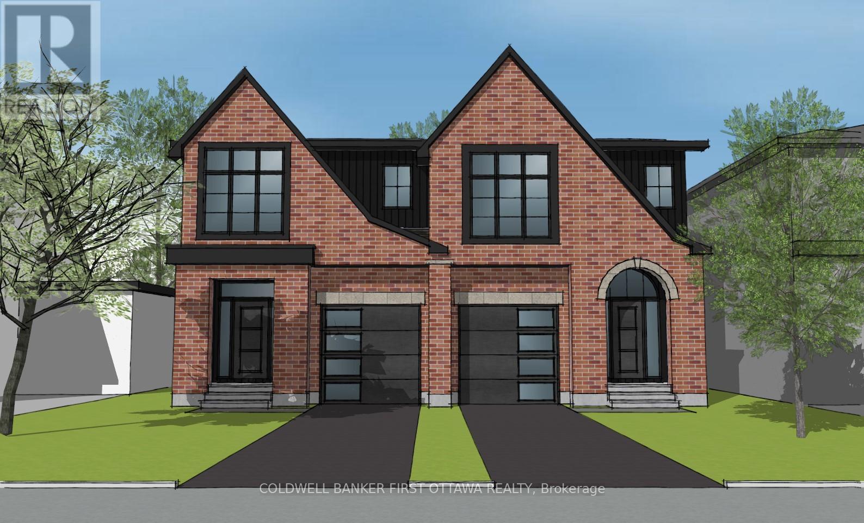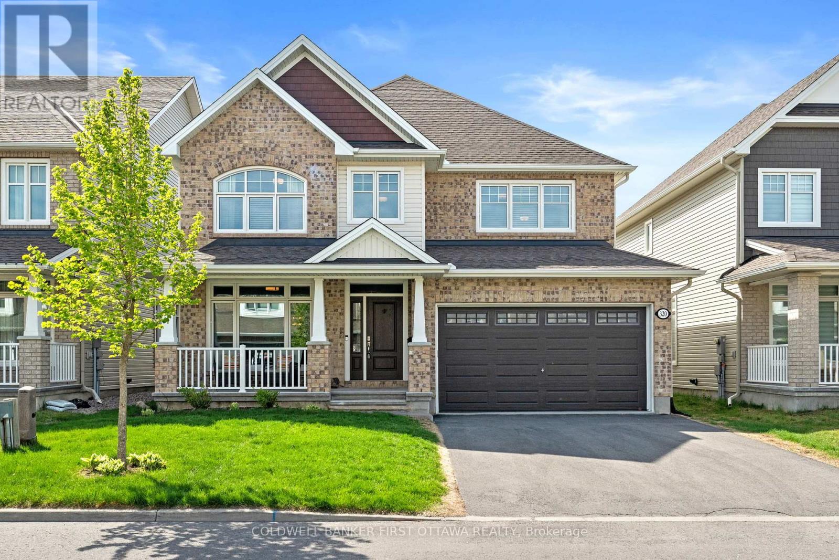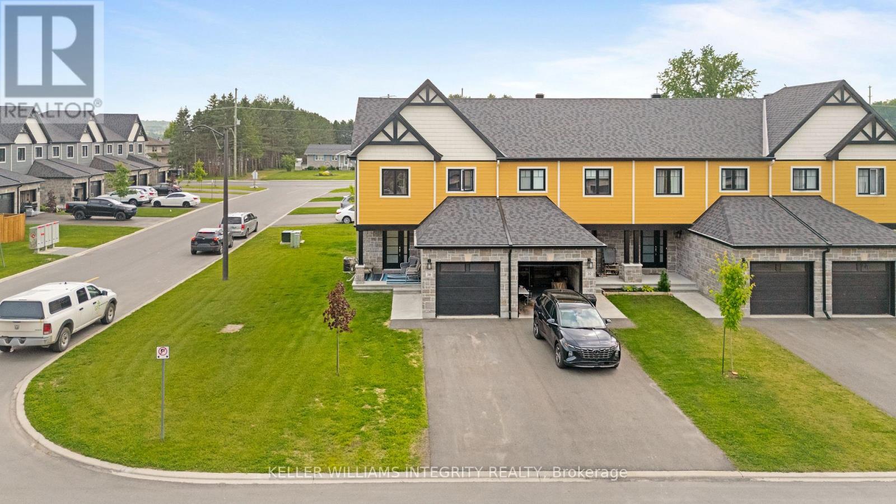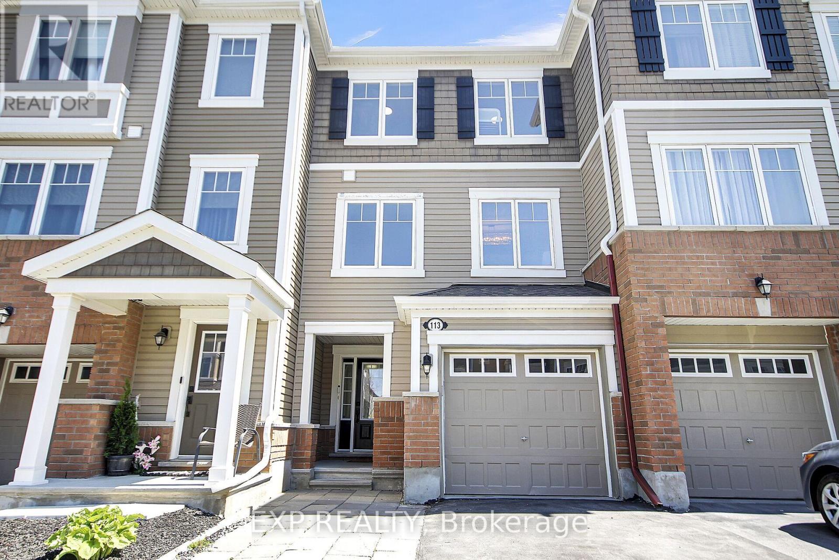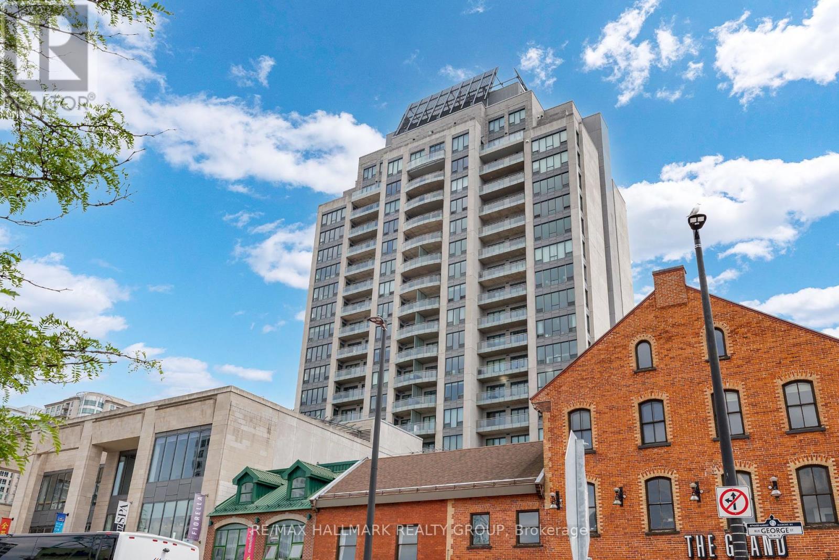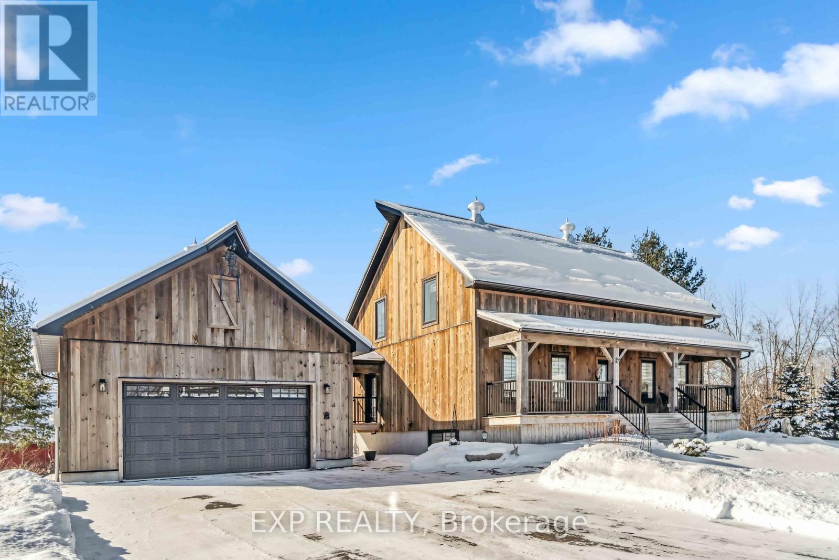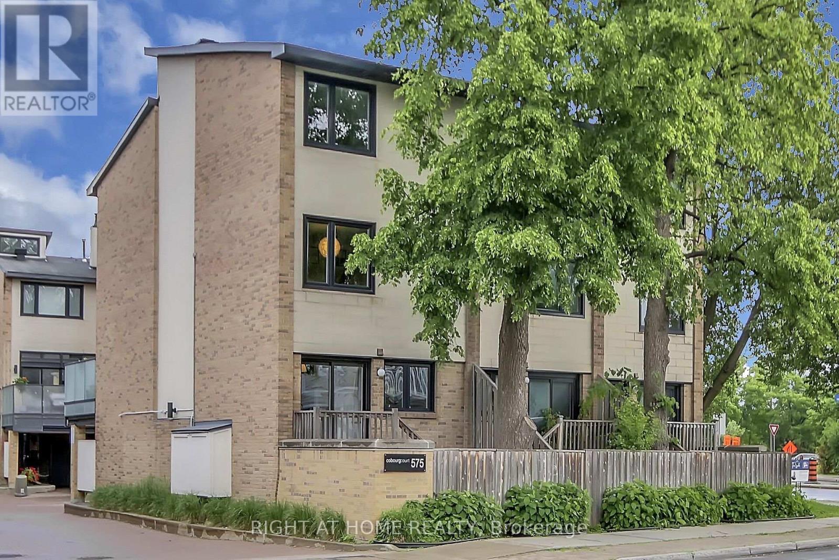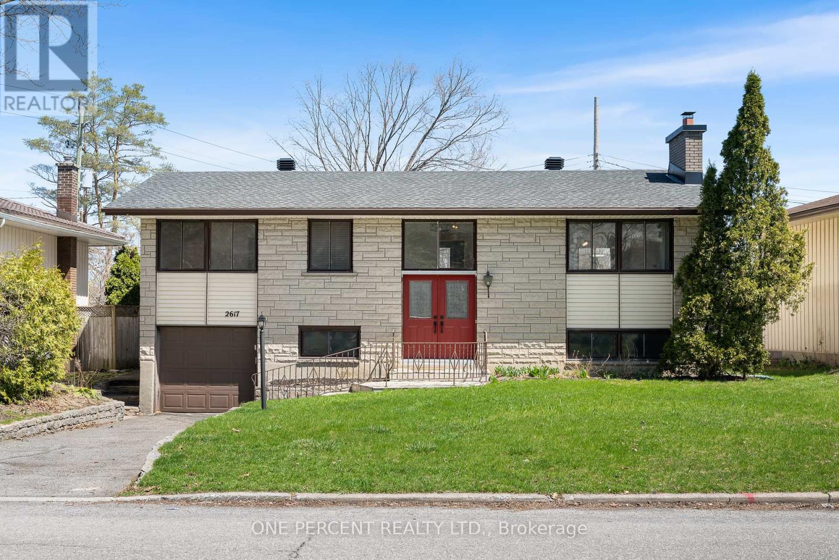317 Westhill Avenue
Ottawa, Ontario
ONLY ONE LEFT - AUGUST OCCUPANCY - NEARING COMPLETION!! Dinardo Homes presents 317 Westhill Avenue - their newest build in this sought after Westboro location. From a builder synonymous with quality craftmanship and innovative designs, this residence will surpass your every expectation. Featuring 2475+SF of luxuriously finished space across 4 bedrooms, 4 bathrooms and a finished basement - this home is dressed to impress from top to bottom. A carefully crafted interior ensures only the highest quality of finishes throughout in a home that truly is move in ready. Fully fenced, landscaped, high end appliances, innovative security system, in wall retractable central vac, eavestrough, AC & much more - it is all there! Ideally situated on a dead end street, backed by Dinardo's reputation and a complete TARION NEW HOME WARRANTY. Photos are from previous builds of similar homes. (id:56864)
Coldwell Banker First Ottawa Realty
320 Brambling Way
Ottawa, Ontario
A true family home in sought after Half Moon Bay! Watch the kids play at the park while you enjoy a coffee on the front porch of this 4 bedroom, 4 full bathroom home. Quality built by Tamarack in 2018, this home features plenty of versatile space for the whole family. A large main floor, dressed in upgraded hardwood, features a spacious den and full bathroom. Highlighted by a welcoming kitchen with butlers pantry, walk in pantry and massive center island that opens to the great room. Upstairs, four large bedroom all with hardwood floors, 3 full bathrooms, laundry room and a 2nd den ensure plenty of room for everyone! Over 3000SF of space and $$ spent in recent upgrades to set this home apart: New quartz countertops including a custom extended island in kitchen, custom millwork in great room, new light fixtures and a fabulous new backyard with patio and gazebo. 4 full bathrooms including one on the main floor, 2 dens, loaded with upgrades and beautiful park space at your front door....this is where you want to be! (id:56864)
Coldwell Banker First Ottawa Realty
166 Dion Avenue
Clarence-Rockland, Ontario
The perfect blend of style, space, and sunlight - welcome to your dream end-unit townhome on a premium corner lot! This stunning brand new 3-bedroom, 4-bathroom home offers everything today's buyers are searching for: modern finishes, functional design, and the added privacy and curb appeal that only an end-unit can provide. Step into a bright and open-concept main floor that effortlessly combines style and function. Rich hardwood flooring, sleek ceramic tiles, and oversized windows create a warm and inviting space flooded with natural light. The chef-inspired kitchen is the heart of the home, featuring luxurious stone countertops, an undermount sink, custom cabinetry, and an extended island perfect for hosting or casual dining. A stylish powder room and convenient access to the garage complete this well-thought-out level. Upstairs, you'll find three spacious bedrooms and two full bathrooms, including a serene primary retreat with a large walk-in closet and a private 3-piece en-suite. Whether you're relaxing or getting ready to tackle the day, this personal oasis checks all the boxes. The fully finished lower level adds even more value and versatility, offering a generous rec room ideal for movie nights, play space, or a home gym. A third full bathroom and dedicated laundry area make this basement as practical as it is comfortable. Set on a large corner lot with extra yard space and no rear neighbours in many cases, this property is perfect for entertaining, gardening, or simply enjoying the fresh air. With new construction peace of mind and beautiful contemporary finishes throughout, this home is a rare opportunity you wont want to miss! (id:56864)
Keller Williams Integrity Realty
113 Gelderland Private
Ottawa, Ontario
Welcome to the family friendly community of Blackstone where you find this affordable 3 bed 2.5 bath family townhome. FRESHLY PAINTED and NEW LAMINATE ON ALL LEVELS, this home is move-in ready. From the covered portico and spacious front hall, you will find a great family room or flex room with its patio door giving you access to the fully fenced deep back yard, perfect to host family and friends for a BBQ. The laundry area, utility/storage room provide convenient access to the garage. On the next level, the family chef will enjoy a bright kitchen with a window, its newer Stainless Steel appliances including a gas range. The QUARTZ countertops including the spacious island, offer lots of prep space. The dining area with its large window is conveniently located next to the Living Room making hosting a breeze. The bright spacious Living Room is flooded with lots of natural light via its 2 large West oriented windows. The upper level presents a primary bedroom with its WALK-IN CLOSET and UPDATED ENSUITE with a new vanity and ceramic floor. The main bathroom also enjoys a new vanity, new vanity light and beautiful ceramic flooring. Two additional bedrooms with generous closets complete this level. For those with summer allergies, the home heating system benefits from an added HEPA filter. This home conveniently comes with 3 parking spaces (1 garage and 2 surface spaces). Monthly association fee of $120 covers outdoor maintenance, visitor parking, etc. Steps to Terry Fox Dr. and all the shops including the Kanata Costco plus the convenient transit, this home has it all. (id:56864)
Exp Realty
284 Summer Days Walk
Ottawa, Ontario
Offered at $749,900 Exceptional value in Mattamy's Summerside Village, Orléans! This move-in ready detached home features a rare backyard oasis ideal for relaxing or entertaining. Enjoy a spacious custom deck and a 12x18 solarium with a 2023 hot tub a private retreat rarely found at this price! Inside, the main floor offers hardwood and tile, a bright living room, cozy gas fireplace, separate dining area, generous kitchen with eat-in space, and a powder room. Upstairs has 3 well-sized bedrooms, including a primary suite with walk-in closet and ensuite, plus a full 3-piece bath. The fully finished basement is perfect for teens, guests, or extended family complete with a kitchenette with upper and lower cabinets, counter space, sink, microwave, and bar fridge, a spacious rec room, full 3-piece bath, laundry, and storage. Major updates include a natural gas furnace and heat pump/AC (2023), gas hot water tank (2025), epoxy garage floor, and interlock driveway extension. Includes all appliances, hot tub, solarium, shed, and window coverings. Located steps (2-min walk) from a community centre, park, splash pad, soccer field, fire station, and school. 2% commission to buyers agents. (id:56864)
Grape Vine Realty Inc.
509 - 90 George Street
Ottawa, Ontario
Live in the heart of the action, Ottawa's Byward Market. Suite 509 at 90 George Street offers a rare opportunity to own in one of the city's most well-known condo residences, just steps from the Rideau Centre, Parliament Hill, the University of Ottawa, and some of the best restaurants and nightlife in the city. This spacious and furnished one-bedroom + den condo features south-facing exposure, combining upscale design with thoughtful features, hardwood floors, granite countertops, stainless steel appliances, a built-in Murphy bed, and a striking ledgestone fireplace wall with mounted TV. The open-concept layout is perfect for entertaining. The unit includes in-unit laundry and forced air heating and cooling, offering everyday convenience and comfort throughout the seasons. The den with a Murphy bed makes an ideal home office or flexible bonus space for guests who want to visit. Building amenities rival a luxury hotel: saltwater pool, hot tub, sauna, full fitness centre, party room, and a 9,000 sq. ft. outdoor terrace with BBQs and lounge seating. With 24-hour concierge and security, residents enjoy peace of mind and premium service. With a Walk Score of 99 and Bike Score of 98, everything you need is within reach, from cafes and shops to transit and cultural institutions. The Rideau LRT station is just a 5-minute walk, making citywide travel simple. Whether you're downsizing, investing, or craving a vibrant downtown lifestyle, this suite delivers space, style, and unbeatable access. (id:56864)
RE/MAX Hallmark Realty Group
240 Kennedy Lane W
Ottawa, Ontario
*OPEN HOUSE CANCELLED* Welcome to this charming 3-bedroom bungalow located on a spacious corner lot in the desirable community of Queenswood Heights. This well-maintained home features a classic brick exterior, a 100ft long driveway with vehicle carport for added convenience. Step inside to a thoughtfully designed floor plan with an open-concept living and dining area, hardwood throughout mainfloor and a bright living room. The functional eat-in kitchen has been remodelled and offers plenty of cupboard space, a large island, and a functional layout perfect for everyday cooking and entertaining. The main level includes three generously sized bedrooms and a full bathroom. A convenient side entrance leads directly to a finished basement, which offers a spacious rec room with a gas fireplace, full bathroom / laudry room, and ample storage. Perfect for investors or multi-generational families, this bungalow could be easily converted into an in-law suite, nanny suite or SDU. Additional highlights include the extra-long driveway, ideal for storing a boat or recreational vehicle, a storage shed, a fully fenced yard, and a beautiful garden. Recent updates include the gas furnace (2020), repaved driveway (2017) and a full house repaint (2025). This move-in-ready home is walking distance to Place d'Orleans Mall, OC Transpo, parks, schools, and local amenities an ideal opportunity for anyone settling in a quiet, family-friendly neighbourhood. Book your showing today! (id:56864)
RE/MAX Hallmark Realty Group
176 Con 5 Plantagenet Road
Alfred And Plantagenet, Ontario
Tucked away on a peaceful country road in Plantagenet, this 3+1 bedroom bungalow offers the perfect blend of rural tranquility and convenient access to Hwy 17. Set on a private lot with mature surroundings, this home has curb appeal in spades - newly landscaped, with a paved driveway and double attached garage. Inside, the layout is smart and practical. The main floor features hardwood floors, three good-sized bedrooms, and a bright kitchen that opens to the dining area. The large family bathroom includes both a soaker tub and a separate shower for added comfort. Downstairs, you'll find a spacious finished basement complete with a fourth bedroom and walk-in closet, full bathroom, large rec room, laundry area, and plenty of storage. Ideal for guests, a home office, or multigenerational living. The backyard is made for relaxing: a wood gazebo, deck, propane BBQ hookup, and loads of green space. Thoughtful extras include generator hookups, dual sump pumps (one with battery backup), and updates like a 2014 roof. The septic system was last serviced in 2023.This home is ready to welcome its next chapter - come take a look! (id:56864)
RE/MAX Delta Realty
10 Tudor Circle
Rideau Lakes, Ontario
Welcome to 10 Tudor Circle. This exceptional, all-brick 2100+ sq ft bungalow, perfectly positioned on the 16th hole of the renowned Lombardy Golf course in desirable Rideau Lakes township. This beautifully maintained home offers the perfect blend of comfort, function, and style, nestled on a meticulously landscaped 3/4 acre lot that's ideal for both relaxing and entertaining. Inside, you'll find a thoughtfully designed layout featuring 3 spacious bedrooms and 3 baths including a private 3 piece en suite with primary bedroom. The main level is graced with rich hardwood floors throughout the open concept living and dining areas creating an inviting space that's perfect for family gatherings and entertaining guests. The heart of the home is the stunning kitchen, complete with classic white cabinetry, granite countertops, large centre island, pantry and abundant counter and cabinet space to satisfy any home chef. Step into the sun drenched 15' 10" x 13' sunroom, where a cozy propane fireplace creates a warm and inviting atmosphere year round.The partially finished basement offers a fantastic man- cave / home gym and convenient 2 pc bath with plenty of unfinished space to make your own. Spacious 2 car garage provides inside entry to both the basement and main floor laundry/ mud room, adding to the homes practicality and ease of living. Outdoors, enjoy the peace and privacy of a beautifully manicured yard with large patio - perfect for summer BBQs and evening cocktails. You will also enjoy 22 kW Generac generator (2024) ensuring your home is always powered with peace of mind. Lombardy is a welcoming and scenic community, located halfway between Kingston and Ottawa. With shopping, antiquing and boating just minutes away, this beautiful home offers not just a beautiful place to live but a lifestyle to love. Call for private viewing today! (id:56864)
RE/MAX Affiliates Realty Ltd.
450 Main Street
North Grenville, Ontario
Nestled on a 1.067-acre lot in a quiet cul-de-sac, this stunning 2-story home crafted by Lockwood Brothers Construction offers the perfect blend of country charm and modern sophistication. The property features 5 bedrooms, 4 baths, and a finished lower level. Designed in a barn-style, the home boasts a cathedral ceiling, milled wood accents, and a neutral color palette, creating a bright and inviting atmosphere. The open concept living space merges elegance with comfort, highlighted by a kitchen with beamed ceilings, shaker-style cabinetry, a peninsula, stainless steel appliances, quartz countertops, and a farmhouse sink. The main level primary bedroom includes a walk-in closet and a spa-like ensuite. The upper level offers two bedrooms and a flexible loft space, ideal for family or guests. Enhancements include added trees and landscaping, a generator, and a heated 2-car garage. Enjoy the welcoming front porch, a covered back porch, and a breezeway connecting to the garage. This picturesque property is just moments from the Kemptville Creek and local amenities in Kemptville. (id:56864)
Exp Realty
575 Old St Patrick Street
Ottawa, Ontario
Welcome to 575 Old St. Patrick Street. A Rare Gem in a Private Enclave! This unique end-unit townhome condo offers a rare opportunity to own in one of Ottawas most sought-after locations. Boasting 2+1 bedroom/den and 1.5 baths, this multi-level home delivers spacious, light-filled living with thoughtful design throughout. Step inside to a welcoming main level entry with a convenient powder room. The second floor features a bright, functional kitchen with patio doors leading to your own private, fenced yard, perfect for summer gatherings, alongside a separate dining area for entertaining. The third level showcases a stunning, sun-soaked living room with soaring ceilings, wood-burning fireplace, and access to a generous balcony.The fourth level offers flexible space ideal for a home office or family room. Upstairs, the top level is home to a large, light-filled primary bedroom with a full wall of closet space, a second bedroom, and a full 4-piece bathroom.A finished lower level includes a versatile bonus room/bedroom/den, ideal as a third bedroom or den, as well as utility and laundry areas. Modern laminate flooring runs throughout, and open-riser staircases with half walls enhance the natural flow of light across every level.Complete with a single carport, this home is perfectly located just steps from parks, scenic trails, the Rideau and Ottawa Rivers, Beechwood Village, and the ByWard Market. Don't miss your chance to live in this rare, architecturally unique home in the heart of the city! (id:56864)
Right At Home Realty
2617 Hobson Road
Ottawa, Ontario
Welcome to 2617 Hobson, perfectly situated in a mature and quiet neighbourhood, just steps away from parks, schools, shopping, and beautiful Mooney's Bay. This inviting home offers exceptional comfort, convenience, and privacy with no rear neighbours. The main level features gleaming hardwood floors and a bright, welcoming layout with three spacious bedrooms - perfect for family living. The charming kitchen offers stylish a backsplash and direct access to a deck, ideal for summer entertaining, morning coffee, or evening relaxation. Share meals with loved ones in the adjacent dining room, or cozy up next to the wood-burning fireplace in the living room. The lower level provides even more versatile living space, showcasing a newly renovated, bright family room, an additional bedroom, and a full bathroom - perfect for guests, extended family, or a home office. With a prime location near Mooneys Bay and an ideal layout for family living, this home effortlessly blends convenience and comfort. Dont miss this fantastic opportunity - check out the virtual tour and book your showing today! (id:56864)
One Percent Realty Ltd.

