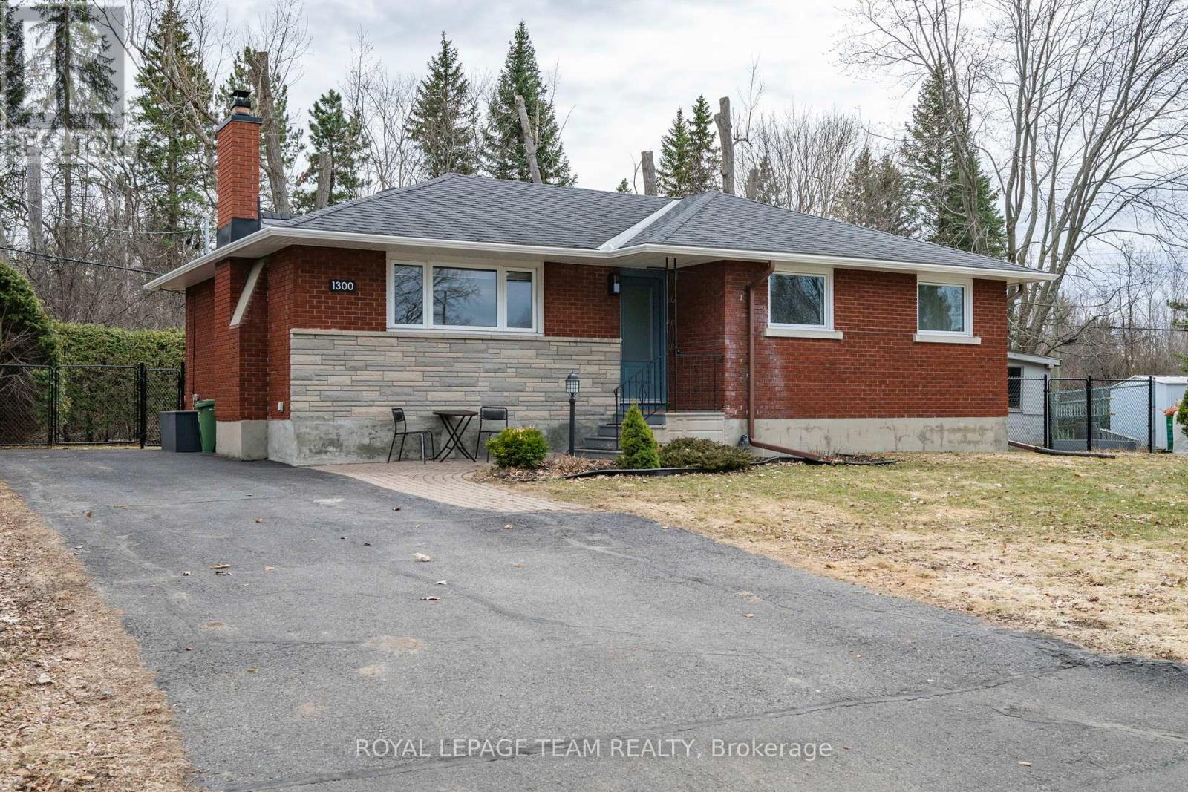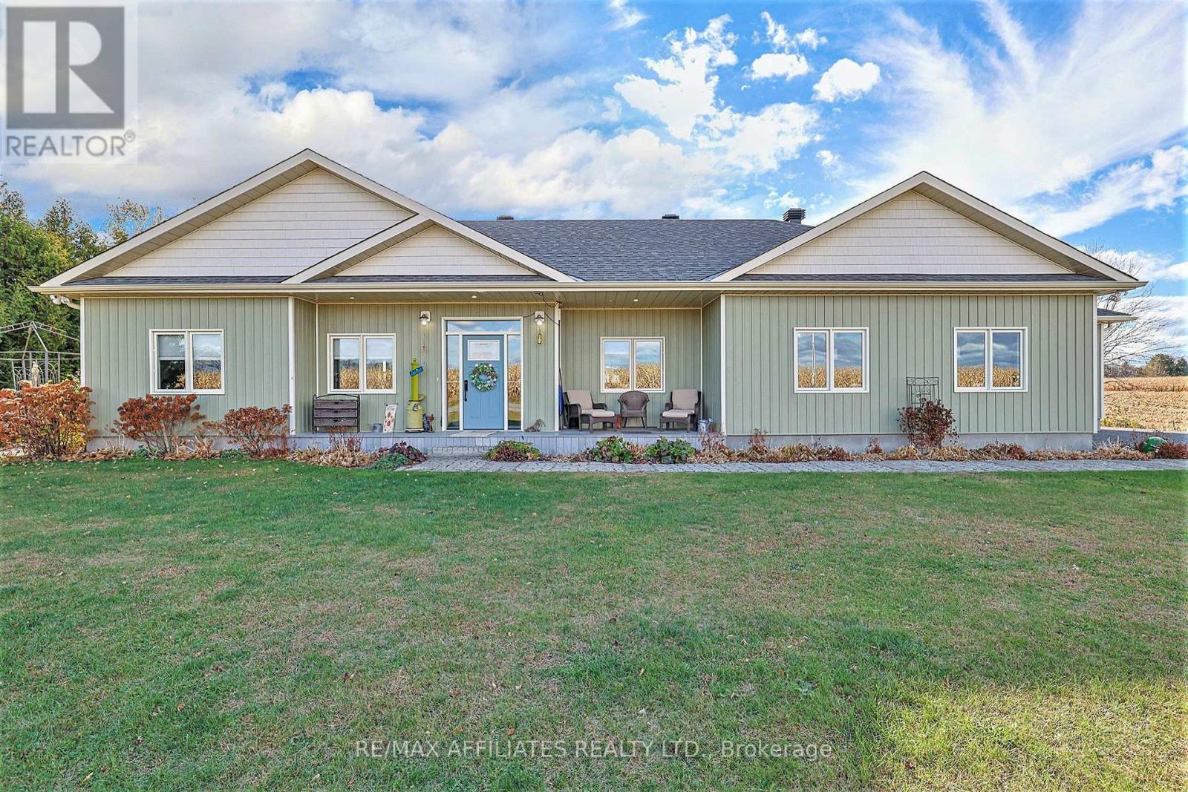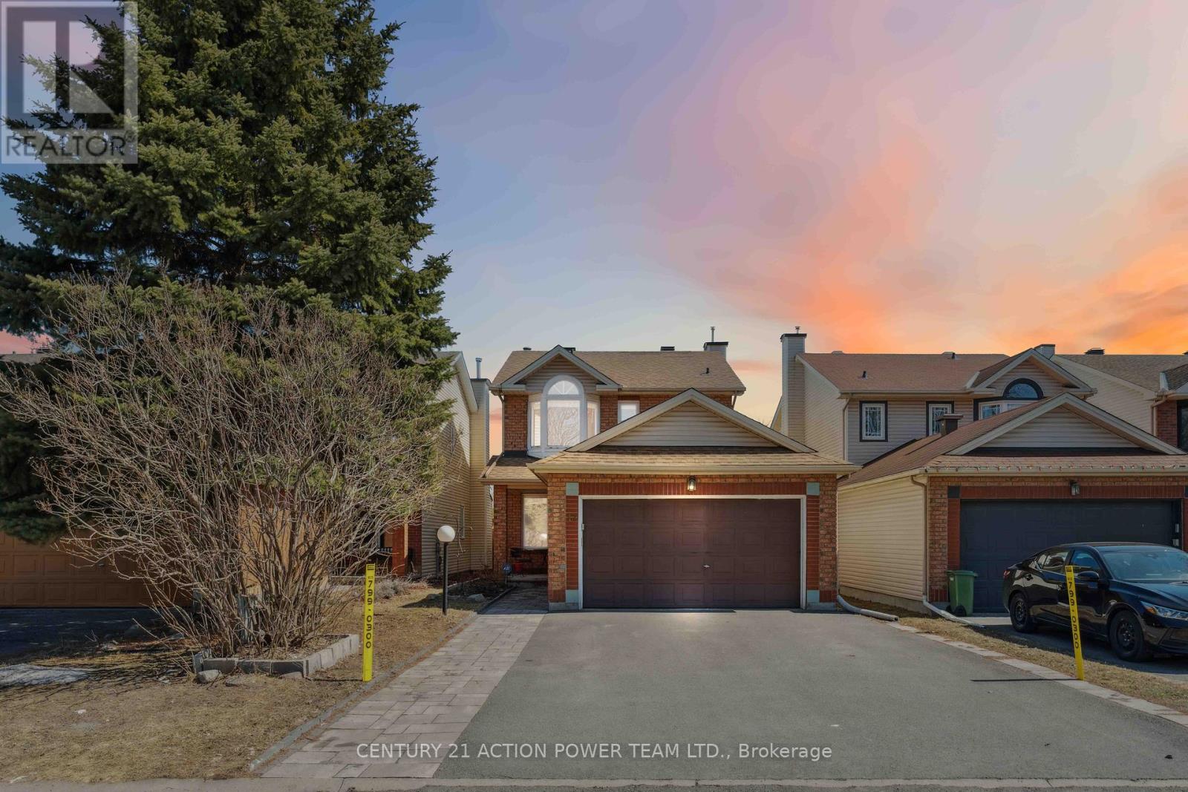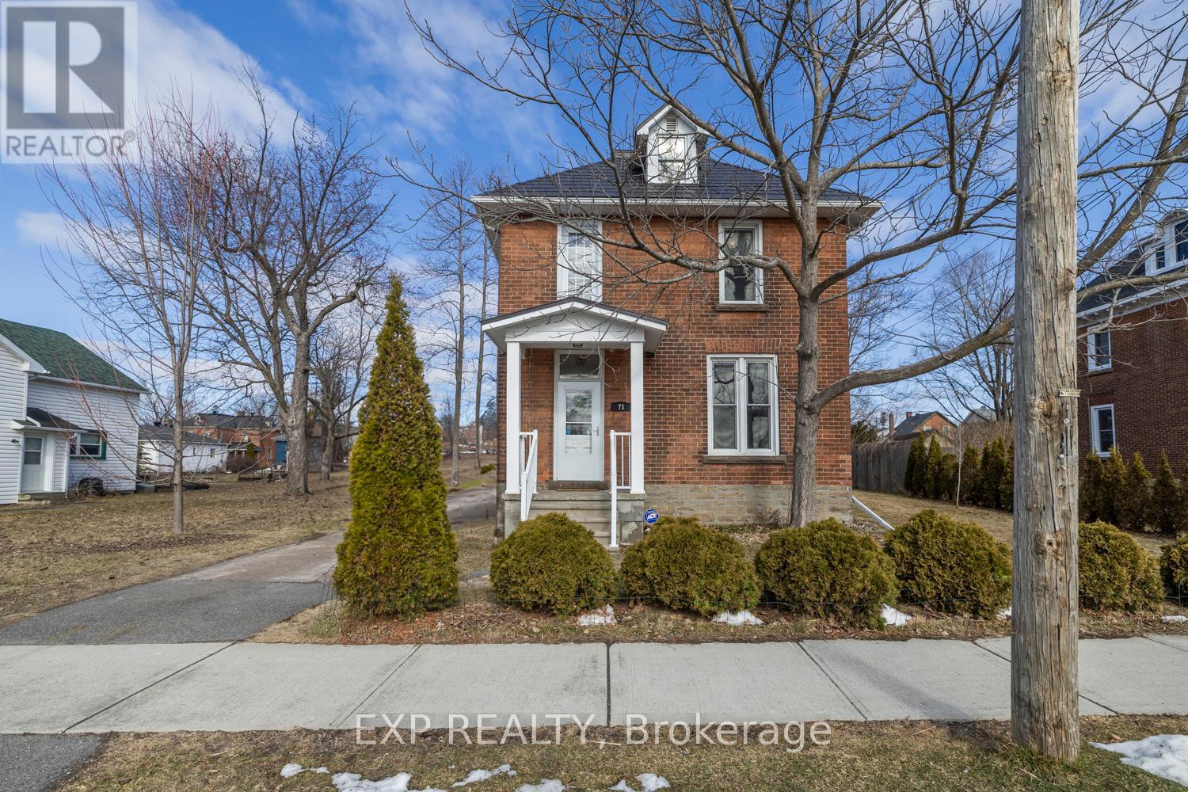1300 Adirondack Drive
Ottawa, Ontario
Don't miss this one - 1300 Adirondack is a stunning upgraded bungalow in central Ottawa on a spectacular pie-shaped lot, with an incredibly private backyard backing onto NCC Greenspace. Welcome to this rare gem in the heart of the city......This beautifully renovated bungalow offers modern elegance, outstanding outdoor space, and ultimate privacy. Nestled on a quiet, family-friendly street, this home sits on an oversized pie-shaped lot with a backyard that feels like your own private park. Step inside to find a bright, open-concept living space with hardwood flooring, pot lights, and large windows that flood the home with natural light. The updated modern and functional kitchen has plenty of cupboard space and comes with newer stainless steel appliances. The main floor, offering unbeatable views of the tranquil backyard. includes 3 spacious bedrooms with ample closet space and a sleek spa-inspired bathroom. The fully finished lower level offers a large family room, a guest bedroom or office, and a second full bathroom perfect for growing families or hosting visitors. Separate entrance to the lower level lends itself to a secondary dwelling. Outside, the real magic begins. The enormous backyard offers endless possibilities from gardening, entertaining, or adding a pool, to simply relaxing and enjoying the peace of the greenspace that borders the property. Mature trees provide shade and privacy, and there's plenty of room for kids or pets to run and play. Move-in ready and thoughtfully updated throughout, this home offers the perfect blend of city convenience and suburban serenity. Close to top schools, parks, shops, the new LRT line and transit, this is a rare opportunity to own a one-of-a-kind property in one of Ottawa's most sought-after locations - Trane high efficiency gas furnace 2023, Trane AC 2022, Ring Electric 200 AMP & ESA 2022, Triple pane windows 2018, WETT certification 2021, 40 year shingles 2010. Main floor professionally painted 2025 (id:56864)
Royal LePage Team Realty
1896 Northlands Drive
Ottawa, Ontario
Open House, Saturday, April 26, 2-4 Lovely 4 bed/3 bath home in family friendly Fallingbrook. The semi-updated kitchen is open to the main floor family room with a wood burning fireplace. The multi-chef kitchen has lots of counters space including an oversized peninsula with convenient breakfast bar. Stainless steel appliances with gas stove. Separate formal dining and living room are perfect for entertaining or kid play space. Large primary bedroom with attached 4 piece en-suite with large soaker tub. Main floor laundry. Beautiful hardwood throughout main floor, stairs and bedrooms. Granite counters throughout. Hot water on demand (owned). Closet organizer in primary walk-in closet. Fenced backyard with large deck and perennial plants. Furnace 2016. About 50 percent of window panes replaces in 2024 due to broken seals. Close to many schools, restaurants, shopping and public transit. 24 hour irrevocable on all offers. **EXTRAS** Work bench, drapery tracks, drapes, hot water heater, window blinds (id:56864)
Royal LePage Performance Realty
620 Mishi
Ottawa, Ontario
Entertain guests on your PRIVATE ROOFTOP TERRACE! Welcome to The Haydon Model, a 2Bed/2Bath upper unit home with 1383sqft of living space by Mattamy Homes in Wateridge Village. Versatile living/dining space is bright & modern with 9' ceilings. The stylish open concept kitchen features a flush breakfast bar with quartz countertops and subway tile backsplash. Upstairs you will find the Primary bedroom features a balcony with views of the community. Secondary bedroom with ample closet space. A full bath, laundry and linen closet complete this level. Great location! Walking distance to great parks, schools, NCC trails/bike paths and just mins from the Ottawa River, Downtown, Shopping, Restaurants, Transit & More! Photos provided are to showcase builder. Three appliance voucher included. (id:56864)
Exp Realty
162 - 302 Masters Lane
Clarence-Rockland, Ontario
Right size in style in this high quality home with beautiful views of the Rockland golf course! This well appointed lower level 2 bedroom 1 bathroom, Le Fairway model condo has it all. The modern and luxurious design features high-end finishes with attention to detail throughout the home, including a generous 20 x 7 deck with retractable glass panel windows overlooking the golf course. The concrete construction of the home ensures efficiency and a quiet living experience. This home features in floor radiant heating, 2 parking (1 heated underground parking plus 1 surface parking), loads of storage (2 storage areas included a locker on the balcony and a huge 7 x 11 secure storage locker in the heated garage), in-suite laundry and more. Located in the growing community of Rockland with easy access to shopping, dining, entertainment and major highways. Some photos have been virtually staged. 24 hr irrevocable on all offers, as per 244 (id:56864)
Paul Rushforth Real Estate Inc.
5 Comeau Court
North Grenville, Ontario
Welcome to an incredible opportunity to own a brand new, custom-built Lockwood Brothers home where quality craftsmanship meets refined design. This stunning 4-bedroom, 3-bathroom bungalow is nestled on a beautifully treed 1.3-acre lot in the highly sought-after Oxford Heights subdivision, offering the perfect blend of peace, privacy, and convenience. Step inside to be wowed by the spacious front entry and breathtaking vaulted ceilings, complete with milled wood beams and a cozy cultured stone fireplace, a true showstopper! The heart of the home is the gourmet kitchen, featuring custom cabinetry, quartz countertops, a walk-in pantry, and an abundance of storage truly a dream for any home chef. The primary suite offers serene views of the backyard and boasts a luxurious ensuite with a tiled shower, glass door, and a fabulous walk-in closet. The main floor also includes a generous mudroom with built-ins, main floor laundry, and access to the double car garage for added convenience. Downstairs, the fully finished lower level is bright and welcoming with a spacious rec room, two additional bedrooms, a full bathroom, and plenty of storage. With award-winning after-sales service and a prime location just minutes to Kemptville, Hwy 416, the hospital, and everyday amenities, this home truly has it all. Don't miss your chance to make this dream home yours book your private viewing today! (id:56864)
Royal LePage Team Realty
168 Turquoise Street
Clarence-Rockland, Ontario
Welcome to 168 Turquoise St! This corner end-unit townhome, built by Longwood, offers just under 2,200 square feet of thoughtfully designed living space and includes $25,000 in upgrades. The main floor features a bright, open-concept layout with spacious living and dining areas, complemented by a stunning kitchen with quartz countertops, ample cabinetry, and a walk-in pantry. Upstairs, you will find hardwood flooring throughout, a primary bedroom with a private 5-piece ensuite, and two additional bedrooms served by a full bathroom. A convenient second-floor laundry room and an additional space ideal for a home office or study add to the functionality. The finished basement includes a generous rec room perfect for a gym, home office, or playroom, along with excellent storage space. This family-friendly home is move-in ready. Dont miss your opportunity to make it yours! (id:56864)
Keller Williams Integrity Realty
1010 Brian Good Avenue
Ottawa, Ontario
Welcome to 1010 Brian Good Ave! This stunning, nearly-new home 5 Bedroom with a DEN/Loft boasts over 3,300 sq. ft. of meticulously designed living space. As you enter the main floor, the soaring 9' ceilings create an immediate sense of elegance, making you feel right at home. The updated kitchen is a chefs dream, with a spacious granite island and rich, dark wood cabinetry. Upstairs, you'll find four generously-sized bedrooms, two full bathrooms, and a loft that can easily serve as a second living area, providing even more space for your family. Natural light flows abundantly throughout the home, enhancing its bright, airy feel. The primary bedroom offers a peaceful retreat with a walk-in closet and plenty of privacy from the other well-sized rooms. The conveniently located second-floor laundry room adds to the home's functionality. The finished basement includes a legal bedroom and full bath, along with a versatile recreation area perfect for a home office, gym, playroom, or entertainment space. This homes prime location offers easy access to schools, restaurants, public transit, shopping, and major highways (417 & 416 exits). Don't miss out on this exceptional home, featuring many high-end upgrades and superior craftsmanship that's evident from the moment you step inside. The property has a fenced backyard plus it comes with the peace of mind of an active Tarion Warranty. The following pictures are virtually staged: Pictures 5, 8, 13, 15, 17, 22, 24, 27, 29, 32, 34. Offers are presented on the 25th of April at 7:00 pm. Seller reserves the right to review and accept pre-emptive offers. (id:56864)
Royal LePage Team Realty
100 Summers Road
Rideau Lakes, Ontario
WELCOME TO 100 SUMMER RD ELGIN. This 5 year old energy efficient 1796 sq ft home on a 1 acre landscaped lot has everything your family needs. Radiant in-floor heating plus heat pump for additional heat and air conditioning, 9 ft ceilings, awesome sunroom to watch the sunsets and leads to covered deck with a piped in propane BBQ. The gourmet kitchen with Corian counter tops and breakfast bar, all appliances, 3 bedrooms, 2 full baths, an office, 2 single attached garages, 2 garden sheds 14X20 and 14X12, and for those hot summer days an above ground pool with deck. This home is ready for a new family or semiretired couple. Garden area and beautiful flower gardens. Located on the edge of Elgin. LOCATION: Just 40 mins from Brockville, Kingston, and Smiths Falls. Call now before it's too late. (id:56864)
RE/MAX Affiliates Realty Ltd.
13 Avonhurst Avenue
Ottawa, Ontario
Welcome to 13 Avonhurst ave, a beautifully designed 2-story home in the sought-after Barrhaven neighborhood. This 3 + 1 bedroom, 4-bathroom residence offers the perfect balance of modern luxury, comfort, and family-friendly living. The bright and spacious open floor plan features a large living room that seamlessly flows into the dining area, making it perfect for both entertaining and everyday family life. The separate family room provides a cozy space to relax and unwind. The kitchen is well-appointed with modern appliances, plenty of counter space, and ample storage. Its designed to make meal prep easy while allowing you to interact with family and guests. The primary bedroom offers a private retreat with an ensuite bathroom that includes a bathtub with shower, sleek fixtures, and a vanity. The two additional bedrooms are generously sized, with convenient access to their own well-designed bathrooms. For added convenience, the second-floor laundry room is easily accessible to the bedrooms, making chores a breeze. The fully finished basement provides even more space, including a basement bedroom ideal for guests, older children, or as a private office. This versatile space also works for entertainment, extra storage, or play areas. Step outside into your backyard oasis, where an inground pool surrounded by interlock paving awaits. It's perfect for relaxing or entertaining in the warmer months. Located in a family-friendly community, this home is close to top-rated schools, parks, shopping, and public transit. Don't miss your chance to make 13 Avonhurst your forever home. With its modern design and prime location, this home offers the perfect setting for lasting memories. Call today and setup your showing. (id:56864)
Century 21 Action Power Team Ltd.
2618 Baynes Sound Way
Ottawa, Ontario
Welcome to this newly renovated and well-maintained 3-level, 2 bedroom, 2 bathroom freehold end unit. Perfectly situated on a quiet street within walking distance to schools, parks, recreation and more. The main floor features an open-concept layout with a bright kitchen complete with new stainless steel appliances, quartz countertops, tile flooring, double sinks, and ample storage, A cozy sitting area adds extra seating and convenience. The spacious dining room opens onto a large balcony ideal for barbecues and summer dining. The living room includes a newly installed fireplace and another window, filling the space with natural light. Upstairs, the primary bedroom is generously sized with a sitting area with two windows and also features a walk-in closet, The second generous-sized bedroom offers a custom built-in closet. Every detail has been thoughtfully updated with quality finishes and stylish upgrades, this home is move-in ready and designed to impress. New A/C, Roof, Garage Door Opener, Appliances, Light Fixtures and Carpet. (id:56864)
RE/MAX Affiliates Realty Ltd.
71 High Street
Carleton Place, Ontario
Welcome to this charming 4-bedroom, 2-bathroom brick century home, nestled in the heart of Carleton Place. Built 150 years ago by the renowned Findlay family, creators of the iconic Findlay stoves, this remarkable property offers a unique blend of history, character, and charm. With stunning views of the Mississippi river and historic downtown buildings, the home exudes timeless appeal. Step inside to experience soaring 10-foot ceilings, hardwood floors, and intricate details that speak to its rich past. Whether you're enjoying a morning coffee on the main floor or second story deck, or taking in the vibrant surroundings and local amenities, you can rest in the knowledge that this solid home has been lovingly maintained, offering both charm and practicality. One of the standout features of this property is the full attic, providing unlimited possibilities. Whether you need extra storage space or are looking to finish it into a cozy loft, the attic offers incredible potential. Located within walking distance to downtown shops, cafes, and all the best Carleton Place has to offer, this property offers the perfect balance of historic charm and modern convenience. Don't miss your chance to own a piece of local history in such a prime location! (id:56864)
Exp Realty
836 Munro Drive
Mcnab/braeside, Ontario
Adorable bungalow on a mature lot. This cozy bungalow has tons of charming updates. Bright kitchen with lots of counter space. 2 bedrooms one currently set up as an office with natural light streaming in. The backyard in this quiet family friendly neighbourhood has a fully decked out mans cave that can be used with many purposes and just offers extra outdoor living space. Another two sheds boarder this flat lot, is framed with lots of mature trees. (id:56864)
Coldwell Banker Sarazen Realty












