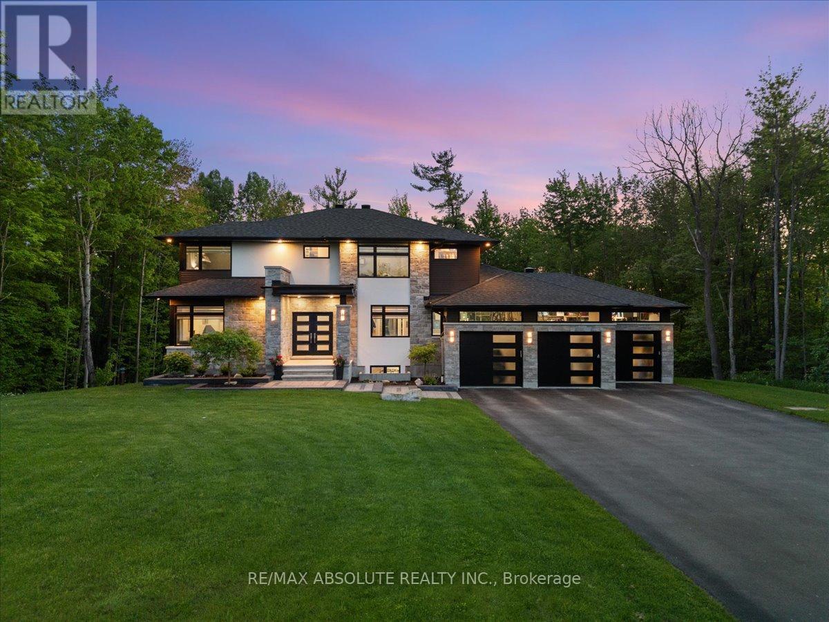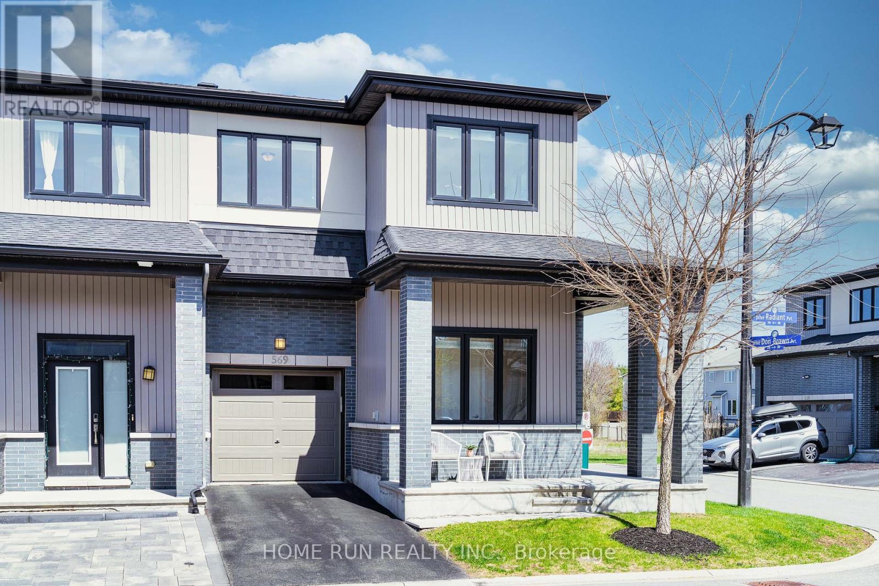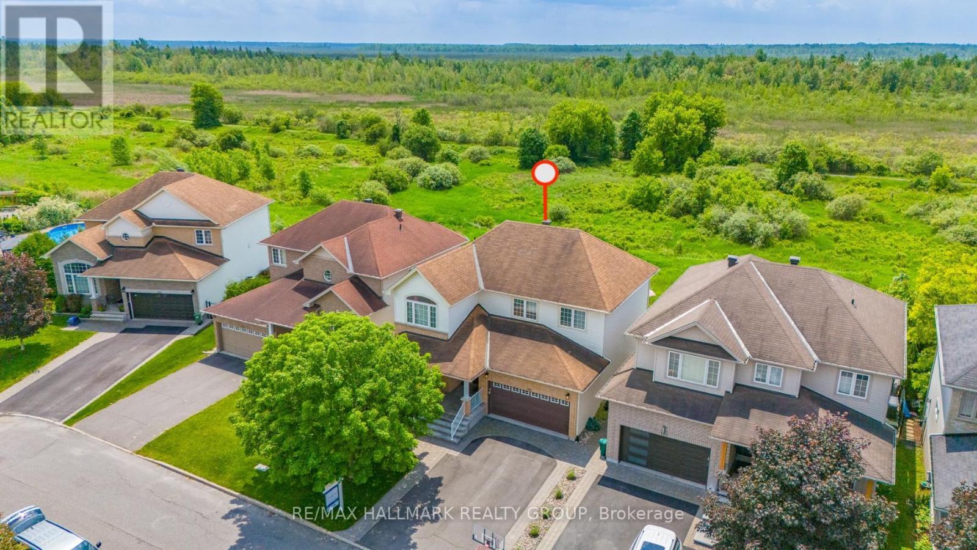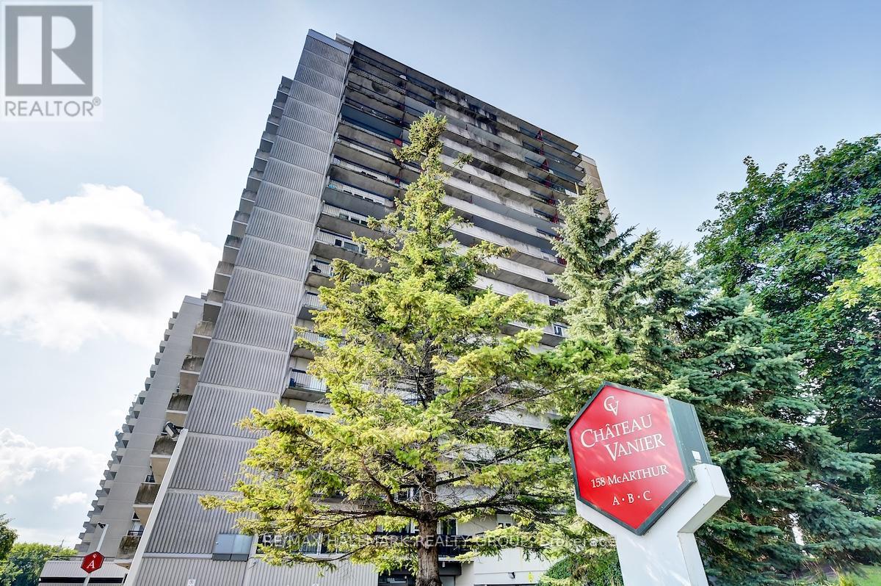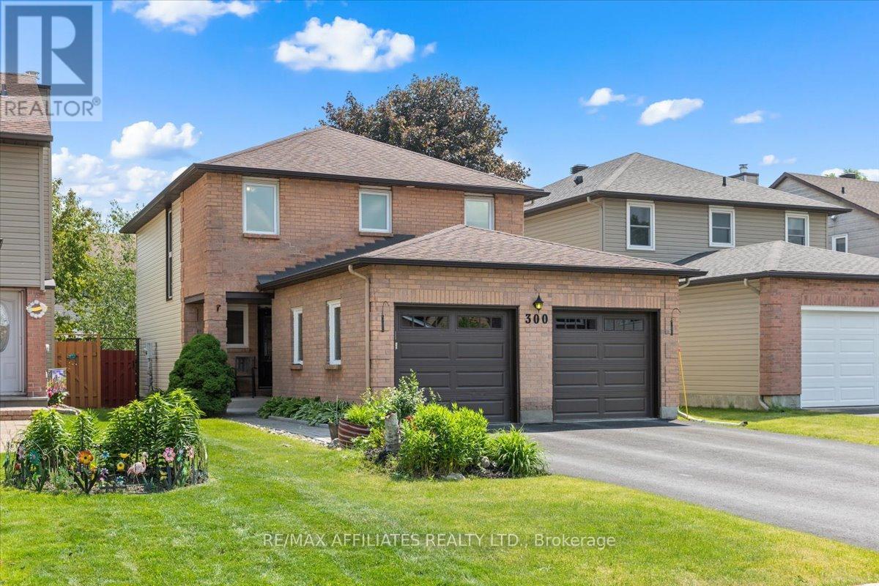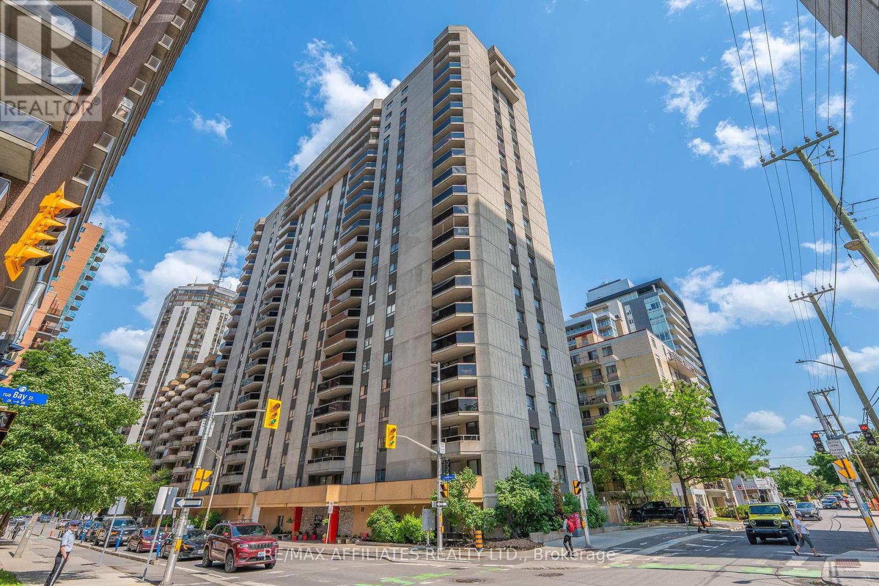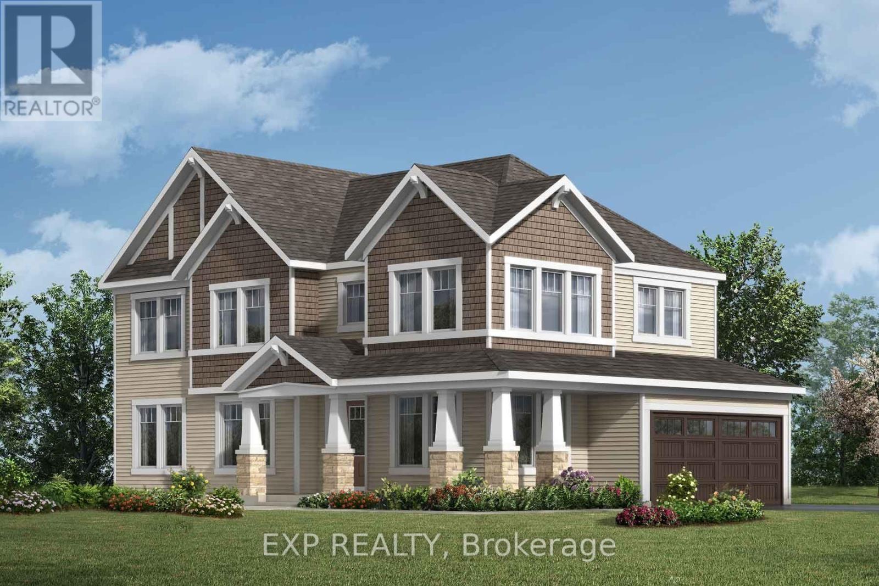1202 - 100 Roger Guindon Avenue
Ottawa, Ontario
Welcome to the perfect blend of convenience and comfort! This spacious 2-bedroom condo offers a fantastic opportunity to enjoy style, sunlight, and stunning 12th-floor views in a sought-after location, where everything you need is right at your doorstep. Imagine leisurely strolls to the General Hospital or CHEO, quick errands at Trainyards, or hopping on public transit to explore the city... its all just steps away! Perched on the 12th floor, this sun-filled gem offers breathtaking views that make every day feel special. Start your mornings with coffee in hand as the golden sunrise streams through the windows, and end your evenings with a glass of wine while watching the city lights sparkle. Inside, the kitchen is a beautiful blend of style and practicality, featuring sleek granite countertops that are perfect for prepping meals, hosting brunches... or simply admiring how great they look! The primary bedroom feels like your very own personal retreat, complete with ensuite featuring a walk-in shower: a private spa experience! The second bedroom offers versatility galore, making it ideal for guests, a bright and inspiring home office, or your new cozy reading nook. Storage? This condo has you covered! From seasonal wardrobe essentials to kitchen gadgets, everything has its place, helping you keep your space organized and clutter-free. Plus, underground parking means no more scraping ice off your car in winter, just year-round convenience and ease. Need to stay active? The on-site exercise room makes it effortless; no commuting to the gym when its just an elevator ride away! Whether youre downsizing for a simpler lifestyle or searching for a smart investment, this low-maintenance, light-filled condo is ready to welcome you home. Come see it for yourself and imagine your life here. Its everything youve been dreaming of and more! Call today... you'll be glad you did! (id:56864)
Coldwell Banker Sarazen Realty
144 Derbeyshire Street
Ottawa, Ontario
Derbeyshire is THE sought-after street in Kanata North! This 5 beds, 5 bath custom "SMART" home is NESTLED within gorgeous mature trees & MINUTES to everything essential! Picturesque views from EVERY window! This BETTER THAN NEW modern defines VALUE! OVER 4500 SF of FINISHED space (main, 2nd & lower) 8" hardwood throughout! Striking GOURMET Laurysen kitchen is a CHEF'S dream, luxury appliances include double wall oven & side by side fridge! The custom glass enclosed wine storage is a piece of art! Wall of windows in the great room, primary & walk out lower level! Access to the 400 SF patio from the dining room. Main floor office, enclosed porch & an enviable mudroom! OPEN riser staircase guides you to the 2nd level! GORGEOUS primary & ensuite with heated floor! Every bedroom has access to an ensuite! WALKOUT lower-level c/w floor to ceiling windows, the 9-foot ceilings & 9 foot patio door will WOW u! The home theatre is SOUND PROOF! 9-foot-wide garage doors guide you into the fully finished 1000 SF 3 car garage that offers access to the lower level. A One-of-a-kind WEST facing OASIS in the backyard offers a 16 x 32 SALT water pool along with MANY other awesome features! A seamless blend of outdoor & indoor living is easy w access from the main floor deck down the maintenance free metal stairs that guide you to the 1000 SF covered interlock patio that offers a large hot tub & sitting area that allows for great views of the pool & sunsets!! Natural gas heated! 200 AMPS/ Back up power panel. 10++++ (id:56864)
RE/MAX Absolute Realty Inc.
85 Downsview Avenue
Toronto, Ontario
Welcome to 85 Downsview Avenue ... this well kept spacious raised bungalow has 3 bedrooms with double car garage and interlocking driveway! A roomy entrance invites you into the main floor where you'll find a spacious living room, dining room, 3 large bedrooms with hardwood floors and wooden shuttered windows throughout, 5 piece bathroom and an eat in kitchen. Side access door to a huge south facing backyard ... a gardeners delight! Follow the wood wainscotting downstairs to a finished recreation room with gas fireplace, large laundry room, second 3 piece bathroom, cold cellar and mud room with exit / access to double car garage. Lots of storage/closet space throughout the home. Roof, Furnace, Air Conditioning all under 5 years old. This great location is close to Humber River Hospital, step from TTC, Schools, Grocery shopping and Parks with easy access to Highways 401/400 and Black Creek Drive (id:56864)
Comfree
569 Radiant Private
Ottawa, Ontario
RARE END UNIT ON PREMIUM CORNER LOT BACKING ONTO POND & TRAIL! Discover unparalleled views and abundant natural light in this exceptional 4-bedroom townhouse. Enjoy 9-foot ceilings, modern finishes, and a wrap-around covered porch. Inside, the impeccably clean interior boasts an upgraded chef's kitchen with quartz countertops, tiled backsplash, stainless steel appliances (including a gas stove), a large island, and ample pot lights. The sun-filled breakfast area provides tranquil pond views and access to the fenced backyard. Relax in the adjacent great room featuring a cozy gas fireplace. Upstairs, find 4 spacious bedrooms, including a primary suite with an upgraded ensuite bathroom. South-facing extra windows flood the entire home with sunlight throughout the day. The finished lower level offers a generous recreation room and plenty of storage. Just 5 minutes away from grocery and other amenities. With 2340 sq ft of total finished living space and low common road fees of $69/month, this is a must-see! (id:56864)
Home Run Realty Inc.
2720 Bell Line Road N
Frontenac, Ontario
Discover the charm of Deerdock Farm, nestled on over 100 acres of stunning land just 5 minutes from Sharbot Lakes waterfront. This serene property offers endless possibilities for your dream lifestyle whether its a hobby farm, livestock operation, equestrian facility or your place of serenity away from the city!Property Highlights: Spacious 4-Bed, 2-Bath Home: Lovingly maintained by one original owner, perfect for families or retreats.Versatile Land: Features maple trees (previously used for maple syrup production), open pastures for grazing, and lush forested areas with creeks weaving through and endless areas to stroll or just enjoy nature.Outbuildings: Includes a hay barn and horse barns, ready for your vision.Ideal for Outdoor Enthusiasts: Gorgeous mix of open fields and woodlands, offering privacy and tranquility.Prime Location: Only 5 minutes to Sharbot Lakes restaurants and recreational offerings, with fantastic neighbours nearby.Seize this rare opportunity to own a private, picturesque property with vast potential. Deerdock Farm is perfect for farming, equestrian pursuits, or simply enjoying a peaceful rural escape. Don't miss out schedule a viewing today! Contact us for more details. Your dream farm awaits! (id:56864)
Right At Home Realty
104 Napoleon Street
Carleton Place, Ontario
Charm Meets Opportunity! Welcome to 104 Napoleon Street, where character meets everyday comfort in the vibrant, historic waterfront town of Carleton Place. Nestled beneath a canopy of mature trees on an expansive 69' x 112' lot, this lovingly updated home offers rare outdoor space, versatile living & walkable proximity to the towns celebrated downtown just steps from boutique shops, local restaurants, parks, schools & the scenic Mississippi River. From the moment you arrive, you're greeted by an endearing enclosed front porch, a practical mudroom w/ room for bikes, boots & morning coffee rituals. A widened double driveway offers side-by-side parking for two vehicles, while a double gate within the privacy fence allows effortless access to the lush, fully fenced backyard - an inviting retreat framed by mature trees, ideal for kids, pets & summer BBQs alike. Inside, the home unfolds w/ an airy, open-concept living & dining space, anchored by built-in features, stylish lighting & freshly painted tones. Tucked quietly toward the rear, the kitchen is a sunny escape w/ a window above the sink, newer fridge & stove & direct access to the back deck & patio - ideal for entertaining or unwinding at the end of the day. Adjacent to the kitchen, you'll find a full bathroom & a rare main floor bedroom offering separate outdoor access & cozy yard space, thoughtfully placed for privacy - ideal for guests, extra income, aging in place, or creating a private work-from-home sanctuary. Upstairs, 3 additional bedrooms & a second full bath provide plenty of room to grow, host, or create. Smart upgrades include a newer furnace & central air conditioner, Nest Thermostat & modern light fixtures, enhancing comfort & efficiency without compromising the home's enduring charm. Timeless beauty in the Heart of Carleton Place. Act Now! (id:56864)
Royal LePage Team Realty
182 Felicity Crescent
Ottawa, Ontario
Discover this stunning 4+1 bedroom home with a spectacular backyard retreat, nestled on a quiet street in sought-after Bradley Estates. Backing onto tranquil NCC greenspace and the scenic Prescott-Russell Trail, this home offers unparalleled access to nature trails and is just steps away from several parks and a splashpad. A charming front verandah welcomes you into the open-concept living and dining room, boasting elegant wainscotting. Beautiful kitchen features granite counters, stainless steel appliances, a corner pantry, and an island with breakfast bar. The inviting eating area is framed by soaring ceilings and dramatic bay windows that extend to the second level, flooding the space with natural light. Desirable main floor family room anchored by a cozy gas fireplace and custom built-in shelving. Upstairs, the spacious hallway is open to below and leads to a generous primary suite with double closets and 5-piece ensuite including a soaker tub and separate shower. The second level is complete with three additional bedrooms, a full 4-piece main bathroom and laundry for your convenience. The carefully thought-out finished basement offers an abundance of well allocated storage spaces, a large recreation room with plenty of space for a home office or gym area, plus a fifth bedroom and additional full bath - ideal for hosting guests. Step outside to the sun-filled, south-facing backyard oasis, beautifully landscaped with composite deck, interlock patio, and inground pool - all set against the serene backdrop of protected greenspace. Embrace a lifestyle where nature, community, and modern comfort converge - this exceptional Bradley Estates home offers more than just a residence; it invites you to live your best life. (id:56864)
RE/MAX Hallmark Realty Group
1005 - 158a Mcarthur Avenue
Ottawa, Ontario
Welcome to Chateau Vanier, a well-managed condo community offering resort-style amenities just minutes from downtown. This bright and freshly painted 2 bedroom, 1 bathroom unit on the 10th floor makes a strong first impression with sunset views, city skyline glimpses, and a rare 30-foot balcony - a peaceful outdoor space to enjoy morning coffee or unwind in the evening. Inside, the layout is open and welcoming. The upgraded kitchen features classic white cabinets, glass tile backsplash, a breakfast bar, updated countertops, porcelain tile flooring, and plenty of storage. The open-concept living and dining areas have been freshly painted in a trendy modern wall tone by Benjamin Moore, complemented by refinished parquet hardwood flooring that brightens the entire space. Both bedrooms are great sizes, with generous closet space and large windows. The bathroom has been tastefully updated with a granite-topped vanity and a sleek, glass-enclosed shower. The entryway includes mirrored bi-fold closet doors, adding both storage and a sense of spaciousness. A large in-unit storage room offers excellent pantry, seasonal, or utility space - an added bonus not always found in comparable condos. This unit comes with 1 exclusive-use underground heated parking space. Residents enjoy access to top-tier amenities including a heated indoor saltwater pool, fitness centre, men's and women's saunas, library, party/meeting rooms, indoor car wash bay, EV charging stations, bike storage, workshop, and beautifully landscaped grounds. The community is quiet and friendly, appealing to professionals, retirees, and downsizers alike. Located near public transit, the Rideau River, Riverain Park, the Rideau Tennis Club, and grocery options like Loblaws, FreshCo, and Green Fresh Market. You're just minutes from downtown, the University of Ottawa, and the future Montreal Road revitalization. A perfect mix of lifestyle and locationthis is condo living made easy. (id:56864)
RE/MAX Hallmark Realty Group
300 Sylvie Terrace
Ottawa, Ontario
Close to everything Orleans has to offer! This 4+1 bedroom home is UPDATED and just up the hill from Place D'Orleans Centrum, great restaurants and the Shenkman Art Center! Some great features include: NEW FURNACE, AC and HUMIDIFIER, many newer windows (2015-2017), NEW KITCHEN (2022), new overhead lights, new WASHER/DRYER (2024), fence (2015), HARDWOOD and LAMINATE floors upstairs, siding (2019), keyless entry and an upgraded en-suite bath. The GORGEOUS NEW KITCHEN (with included appliances) overlooks a sunken family room with wood-burning FIREPLACE and access to the LARGE BACKYARD with perennials and vegetable beds... The FINISHED BASEMENT provides in-law suite potential with a rec room, 5th bedroom, powder room, laundry and lots of storage! All of these great features in a VERY DESIRABLE part of ORLEANS! Welcome home (id:56864)
RE/MAX Affiliates Realty Ltd.
Ph-2301 - 470 Laurier Avenue W
Ottawa, Ontario
Top Level PENTHOUSE, 2 Bed, 2 Bath Partially Furnished Condo offers luxurious living w/Stunning Western Sunset Views of the Ottawa River & Gatineau Hills from a Large Private BALCONY. Step inside to find Tile flooring & Hardwood throughout. The Modern Kitchen is a chef's dream, featuring ample Cabinet Space, Granite Counters, Tile Backsplash, Under-Valance Lighting & SS Appliances. The open layout connects to a Spacious Din Rm w/Patio Doors leading to the Balcony w/Patio Furniture Included! Partially Furnished Liv Rm w/Couch, Mounted TV, Electric Fireplace- (All Included) & Floor-to-Ceiling Windows that frame the spectacular views. Enjoy the convenience of a Spacious Laundry Rm w/full-size W/D & Storage + an Owned HWT (2017). Primary Bdrm is a private oasis, boasting double closets w/Built-Ins & 2PC Ensuite w/Granite & Tile flrs. Generous 2nd Bdrm fts Mirrored Closet Doors, complemented by a Full Bath, also finished w/Granite & Tile flrs. Beyond your unit, indulge in Fantastic Building Amenities: Rooftop Terrace Access- DOWN THE HALL- Equipped w/BBQ, Firepit, & Ample Seating- an ideal space for entertaining or enjoying the city skyline, an Indoor Salt Water Pool + Hot Tub & Sauna & Main Level Fenced Courtyard w/BBQ. Underground Parking, Dedicated Storage Locker & Secure Bike Storage Included. Perfectly situated, you're just steps to Lyon St LRT, Beautiful Parks, Scenic Waterfront Trails, Parliament Hill & many Restaurants & Amenities. Basement- B/SS- Parking- #23, Storage Locker- Door- Storage #1- #2301. *2nd Bedroom vacant, virtually staged. 24 HR Irrevocable on all offers. (id:56864)
RE/MAX Affiliates Realty Ltd.
8 - 28 Valain Street
Alfred And Plantagenet, Ontario
CORNER UNIT....JUST MOVE IN! This immaculate corner unit condominium is move in ready with neutral colors, updated bathroom, updated light fixture and full of sunlight. With an open concept cathedral ceiling living area, you will have ample space to relax and enjoy the quietness of this dead end street. The kitchen has plenty of cabinets and counterspace with stainless steel appliances. There is two generous bedrooms with the primary having a balcony. The updated bathroom has a newly vanity, freshly painted and a convenient laundry area. The front balcony is large enough to enjoy those warm summer days. The condominium includes a storage shed and two convenient parking spaces. The common grounds are well maintained and landscaped with visitor parking area. Don't miss the opportunity to move in a small community with ample of amenities, and easy access to commute to Ottawa or Montreal. (id:56864)
Decoste Realty Inc.
2041 Checkerspot Avenue
Ottawa, Ontario
PREMIUM LOT FACING THE PARK! Welcome to Mattamy's Woodland Corner II model. This 4 Bed/4 Bath offers 2210 sqft of beautifully designed living space and $20,000 Design Studio bonus to personalize structural and/or interior upgrades! This Energy Star certified home blends style, smart living, and function perfect for todays modern family. Inside the main floor features 9ft ceilings, a bright, open-concept layout featuring a spacious living/dining area and a versatile den ideal for a home office or playroom. The stylish mudroom includes ceramic tile flooring, a 2-piece bath, and convenient inside access to the garage. The heart of the home the kitchen boasts a large island with breakfast bar, fridge water line a separate eating area, and patio doors leading to the backyard, perfect for entertaining. The expansive living room is filled with natural light through oversized windows, creating a warm and inviting space for everyday living. Upstairs, you'll find The primary bedroom features a walk-in closet, an additional linen closet, and a spacious ensuite featuring a stand up shower with glass enclosure. Secondary bedrooms are a generous size and share a full bathroom. Upper-level laundry room complete this well-thought-out floor plan. The lower level provides a spacious rec room, full bath and plenty of storage. 200 amp service and railings In lieu of kneewalls included. This home is ready for your personal touch! (id:56864)
Exp Realty


