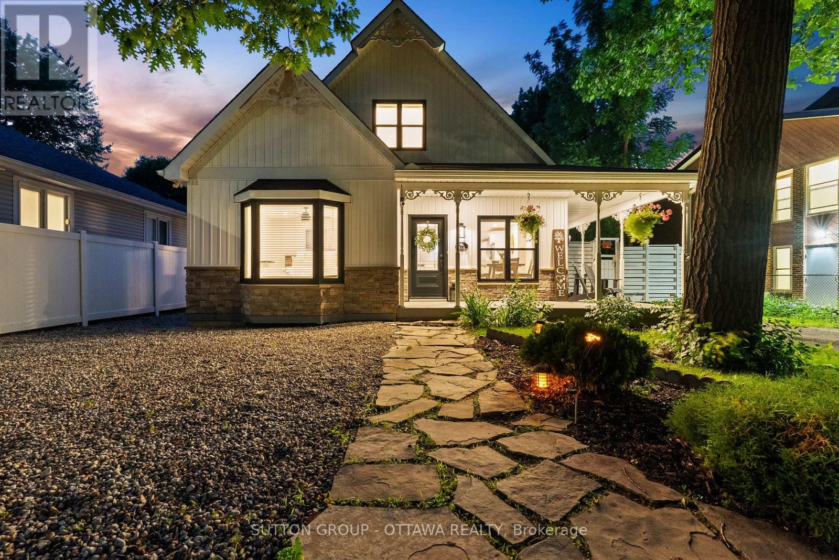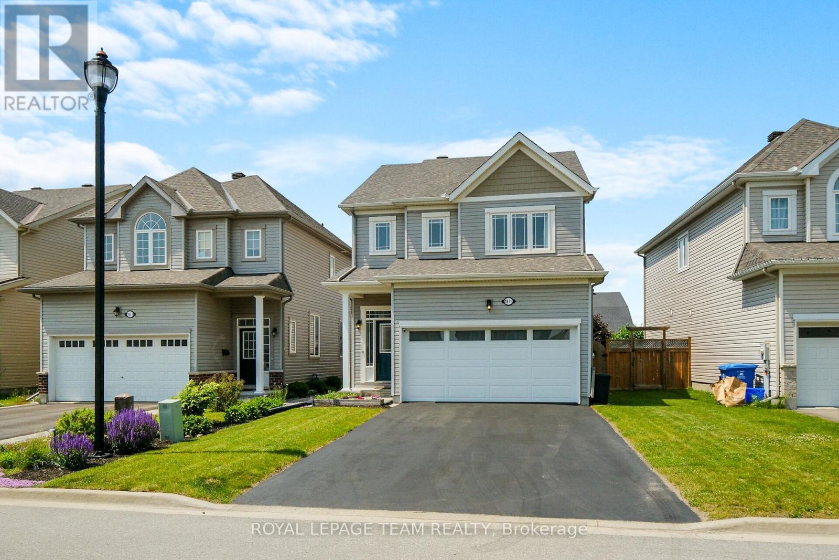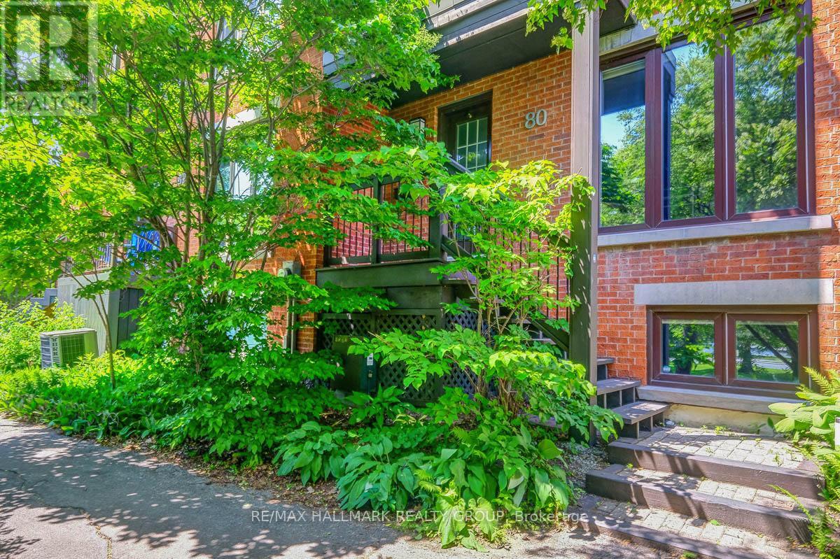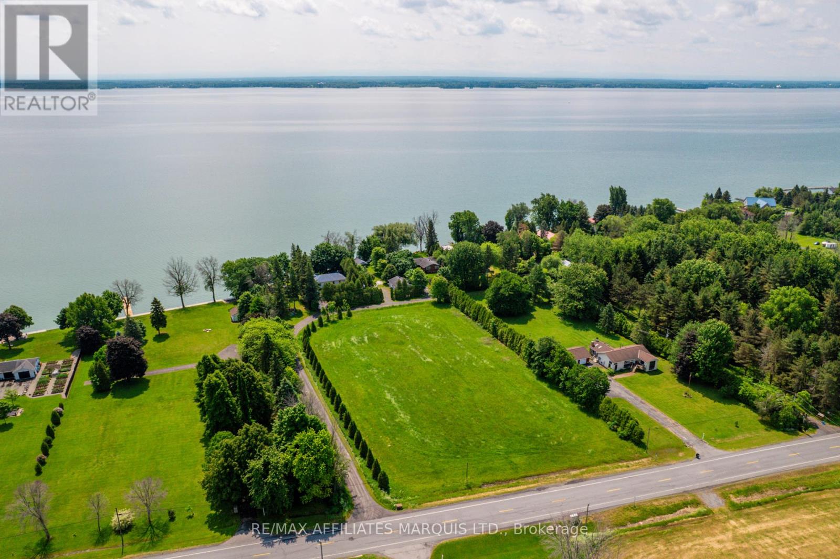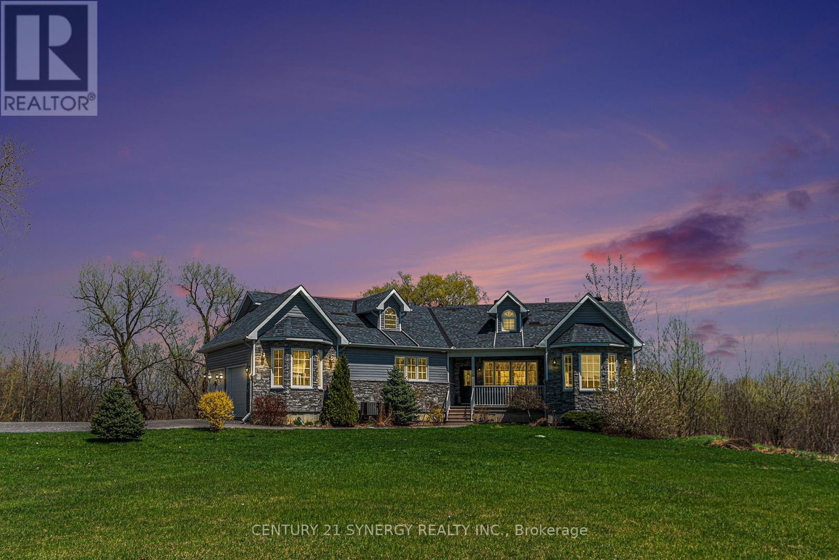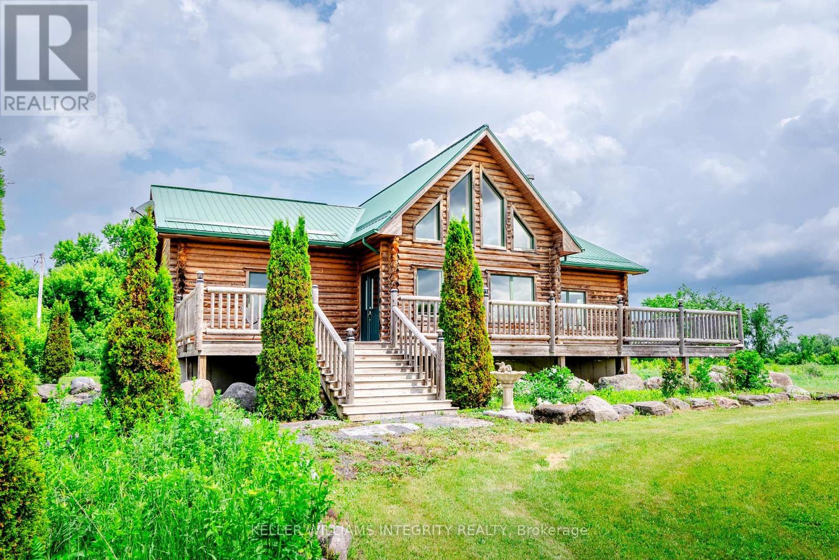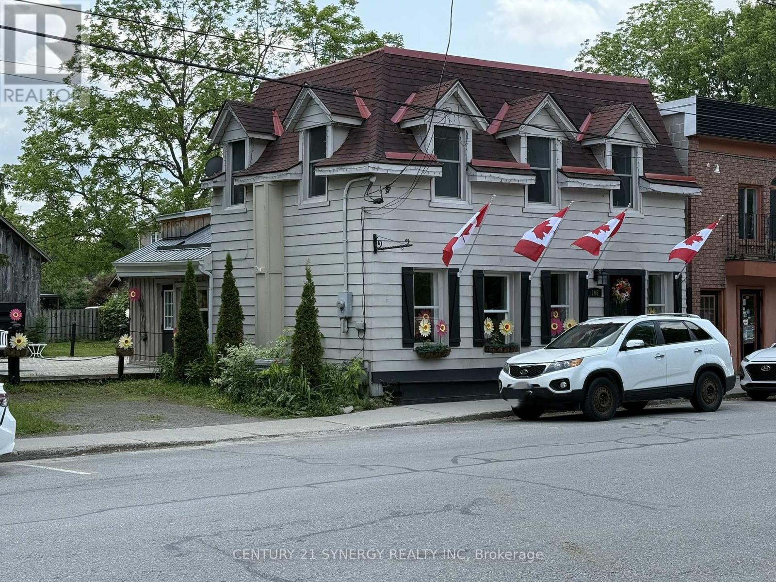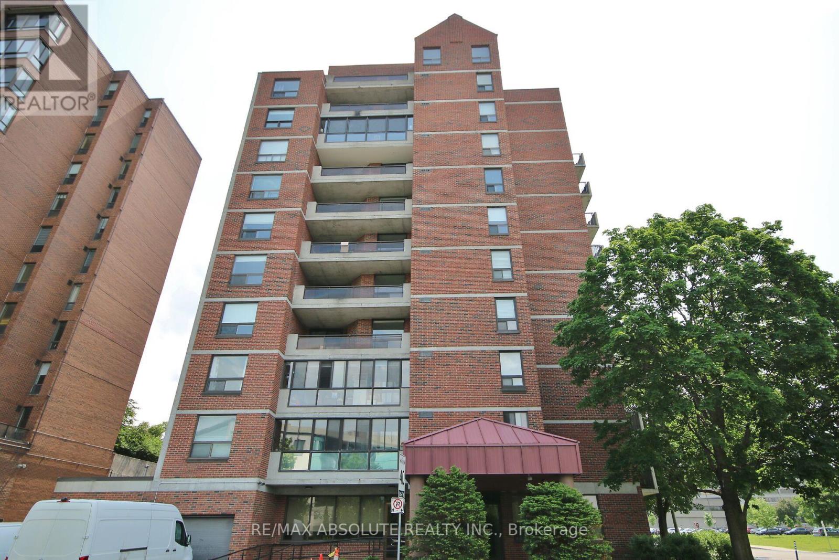513 Oxford Street E
North Grenville, Ontario
Step inside and feel the difference! This beautifully renovated 3+1 bedroom 3 bathroom home offers a bright, open-concept main floor where every detail has been carefully considered. You're welcomed by striking imported Portuguese tiles that lead into a seamless flow between the dining area, modern 2021 kitchen with gas stove, and an inviting living room with a cozy gas fireplace. The spacious main floor primary bedroom features large, sun-filled windows, and the stunning 3-piece bathroom, also finished with eye-catching Portuguese tiles, adds style and functionality. Upstairs, a versatile loft with a 4-piece bathroom makes a perfect retreat, office, or guest space. The fully finished basement adds even more flexibility to living, featuring laminate flooring and a fourth bedroom. Major updates include: complete inside renovation in 2021, engineered hardwood, stone landscaping (2021), siding & windows (2021), 200-amp panel (2021), sump pump with battery backup (2022), water softener, hot water tank, and air exchanger (all owned). Enjoy the outdoors with a private patio, freshly painted porch, and new 2023 side fencing, all on a generous lot in a quiet, well-loved Kemptville neighbourhood. Just two blocks from the Kemptville Creek, with a public boat and kayak launch - this home is perfect for nature lovers and weekend paddlers! A truly move-in-ready home that combines modern finishes, smart upgrades, and warm, open living. 24-hour irrevocable on all offers (id:56864)
Sutton Group - Ottawa Realty
1871 Glencrest Road
North Grenville, Ontario
Step up to more space, style, and comfort in this beautifully updated detached home in the thriving town of Kemptville situated on a premium lot! This spacious 3-bedroom, 3-bath home offers a functional layout and quality updates throughout. A spacious front foyer welcomes you as you enter this natural daylight-filled home. The main level features a bright open-concept living area with large windows overlooking the side and rear yard and hardwood floors. The contemporary kitchen includes a peninsula with an extended breakfast bar, granite countertops, stylish tile backsplash, and ample cabinetry and workspace. New appliances include a dishwasher, microwave, fridge, washer, and dryer (2020-2023). A convenient 2-piece powder room is located just a few steps from the main floor with easy access to the attached garage and lower level. Upstairs, the primary bedroom includes a walk-in closet and a renovated luxury ensuite with a custom tile shower and quartz countertop. Custom blinds (2021) are installed throughout the home, and modern touches include new light fixtures, built-in fans, and LED recessed lighting in the upper hallway. The finished lower-level family room was renovated in 2020, offering additional living space and includes a rough-in for a future bathroom and abundant storage space. Central air was installed in 2020. The attached 2 car garage features an epoxy-sealed floor finish and a new insulated garage door (2022). Step outside through the patio door to enjoy the rarely available oversized deep, fenced backyard with a large interlock patio perfect for outdoor dining and entertaining. The side yards are maintenance-free, adding convenience to your outdoor upkeep. Located within walking distance to shopping, restaurants, arenas, parks and scenic walking trails, with a quick commute into Ottawa this home blends friendly town living with city accessibility. (id:56864)
Royal LePage Team Realty
80 Queen Elizabeth Drive
Ottawa, Ontario
Exceptional opportunity to rent a 3bed/3bath Executive Row House in the Golden Triangle. Steps from the Rideau Canal and Ottawa's multi-use Pathway, this property will not disappoint. Main level features open living and dining area with hardwood floors. Loads of natural light. Kitchen with granite counters and plenty of cabinetry. Recessed lighting throughout main level. Painted in neutral tones. Second level has full bathroom with skylight, two bedrooms accessible to each other. Perfect for young children. Can also use 3rd bedroom as an office. Access to second floor open balcony with barbecue. Third level has the primary bedroom including open balcony with amazing canal views. Built-in bookcases, and hardwood floors throughout; walk-in-closet, and 3pc ensuite completes the level. Basement has family room/rec room with recessed lighting, built-in shelves, 2pc bathroom, plenty of storage. Laundry area off the mudroom which provides interior access to the garage. Minutes to Lansdowne Park, Elgin St, uOttawa and LRT via the footbridge over the canal. A short jaunt north to City Hall, Confederation Park and Rideau Centre. Call today for a viewing! (id:56864)
RE/MAX Hallmark Realty Group
Lot 183rd Avenue
South Glengarry, Ontario
Prime Vacant Lot in Bainsville! Build Your Dream!Discover the perfect opportunity to build in the charming community of Bainsville! This spacious vacant lot offers ample room for two dwellings, making it ideal for a multi-generational home, investment property, or private retreat.Buyer to verify with township. Enjoy deeded right-of-way access to a shared waterfront with a dock, perfect for boating, fishing, and relaxing by the water. Located just minutes from the Quebec border, this property provides easy access to both Ontario and Quebec amenities while maintaining a peaceful, rural feel. Don't miss this rare chance to own a piece of paradise- contact us today for more details! (id:56864)
RE/MAX Affiliates Marquis Ltd.
1171 Yorks Corners Road
Ottawa, Ontario
Welcome to a property that truly has it all: Tucked away on 48 ac of lush forest in beautiful Edwards, Ontario, this sprawling walk-out bungalow isn't just a home its a lifestyle. Whether you're dreaming of a country retreat, multi-generational living, or a savvy investment opportunity, this property is ready to deliver. From the moment you arrive, you're greeted by the beauty of nature and the quiet sense that you've found something special. Step inside the main level and discover an expansive open-concept layout where natural light spills across hardwood floors and a stunning marble fireplace. The kitchen is a showstopper designed for serious cooks and casual gatherings alike with gleaming granite countertops, stainless steel appliances, and endless workspace. Just off the dining area, glass doors open to a wide balcony. Morning coffee here is a ritual you wont want to miss. With built-in propane hookup, dinner on the grill is just a few steps away. The main floor offers three spacious bedrooms, including a luxurious primary suite with his and hers walk-in closets and a spa-inspired ensuite complete with a soaker tub and glass-surround shower. A second full bath serves the remaining bedrooms, and the main-floor laundry room conveniently located across from the primary bedroom adds everyday ease. The fully finished walk-out basement includes high ceilings, oversized windows, and a second complete living space including a full kitchen, dining, and living area it feels more like a second home than a basement. You'll find four additional bedrooms, two full baths (one with laundry), and a primary suite with its own ensuite and walk-in closet. Step outside to a shaded patio and soak in the peaceful beauty of the land around you. Practicality meets comfort here, with radiant floor heating throughout both levels and the garage, separate hydro meters for each unit, and a double septic system. Attached double garage includes inside access to both levels. 30 min to downtown. (id:56864)
Century 21 Synergy Realty Inc.
19799 County 24 Road
North Glengarry, Ontario
Welcome to this stunning and unique log home sitting on nearly 6 acres in the peaceful Glengarry countryside! This 3 Bedroom + Loft, 3.5 bathroom home features 16.5ft cathedral ceilings, hardwood floors, loads of natural light, stunning field views, and a wide open unfinished basement for plenty of storage or fitness area. The functional eat-in kitchen space hosts ample counter and cupboard space, views of the rear yard, as well as high quality appliances. The living area is perfect for entertaining, raising a family, or just relaxing by the gas stove in the cozy atmosphere that this log home provides. The primary bedroom has high ceilings as well as a well finished 3-piece ensuite while the two other main floor bedrooms are spacious and have a 3-piece bathroom between them. Outside the home this property offers so much to love. With nearly 6 acres of land, a large 24' x 29' shop, income from solar panel lease, and plenty of green space to garden and hobby farm, this is an ideal property for hobbyists and outdoor enthusiasts alike! Call today for your private viewing of this absolutely unique property that has so much potential and live your country dream today! (id:56864)
Keller Williams Integrity Realty
15635 Concession 2 3 Road
North Stormont, Ontario
Looking for a peaceful escape? Here is a fully renovated 3 bedroom 2 bath home sitting comfortably on a 1 acre lot along a very quiet road. Surrounded by fields, a forest across the road, and no near neighbours, the peace and quiet is all yours to enjoy from the charming front porch! The home has benefited from a thorough renovation which was completed in 2021 and included the kitchen, bathrooms, flooring, windows, drywall and the septic system. Come and see the living room, modern kitchen and good sized dining room, as well as a powder room and laundry all on the main level. Head upstairs to find 3 bedrooms and a full 4piece bath. Outside, there is a 2 car detached insulated garage, a cement pad with gazebo and hot tub which over looks the fields, a stunning view all year round. The remainder of the yard is lined with mature trees and easy to maintain. Only 20 minutes to the 417, 1 hr to downtown Ottawa or 30 min to Cornwall. This is absolutely a turn-key home. Call today to take a look! (id:56864)
Royal LePage Team Realty
106 Main Street W
Merrickville-Wolford, Ontario
Exceptional Business Opportunity in the Heart of Merrickville! Take advantage of this high-visibility commercial space ideally located directly across from the Merrickville Park and the scenic Rideau Canal Locks. This recently renovated building featuring updated upper and lower levels is move-in ready and perfectly suited for a variety of business ventures. Main level features a welcoming front entrance, an open common area, two washrooms, a kitchen area, and side door leading to a beautiful large outdoor patio, an inviting space for customers to relax and enjoy the picturesque surroundings. The second level features two offices (one is split), a prep-style kitchen area with three sinks and a 3pc bathroom. Bonus use of the large yard featuring a heritage barn/garage that can be used for storage and one on-site parking space plus public parking across the street. Don't miss this opportunity to locate your business in this prime central location with high level foot and vehicle traffic. Tenant is responsible for: all utilities, internet, water/sewer, garbage and snow removal, maintenance/repairs, insurance, and taxes. (id:56864)
Century 21 Synergy Realty Inc
5 Tedwyn Drive
Ottawa, Ontario
This delightful 3-bedroom, 1.5-bath freehold link townhome is the perfect opportunity for first-time buyers or those looking to rightsize without compromise. Nestled on a warm and welcoming street where neighbours still wave hello, this home offers a wonderful sense of community and an unbeatable location. Step inside to find a freshly painted interior filled with natural light, new kitchen appliances and original hardwood charm. The main floor offers a functional layout with space to relax and entertain, while the upper level features three well-sized bedrooms and a full bath. Outside, enjoy a lush perennial garden that brings colour and calm to your mornings, plus the convenience of an attached garage. You will love being just a short walk to grocery stores, restaurants, parks, schools, public transit, and the Walter Baker Sports Centre. Barrhavens best amenities are truly at your doorstep. Whether you're just starting out or looking to simplify, 5 Tedwyn is a lovely place to call home. (id:56864)
Real Broker Ontario Ltd.
17 Craigmohr Court
Ottawa, Ontario
This thoughtfully designed home blends character, comfort, and function in all the right ways. An award winner the year it was built, its timeless curb appeal still stands out, especially with the distinctive brick, imported from New Orleans, featured on the exterior and carried inside around the gas stove and double-sided fireplace. The effect is both striking and warm, setting the tone for the rest of the home.Inside, the main floor is built for connection. The freshly renovated kitchen is the anchor, designed for serious cooking and casual conversation alike with Fisher & Paykel full-height fridge and freezer columns, a Wolf oven, Bosch speed oven, Bosch dishwasher, and plenty of prep space. A large walk-in pantry, mudroom, and dedicated office with its own gas fireplace round out the practical side of things, while the living, dining, and family rooms flow easily for both daily life and hosting.Upstairs, the primary suite offers a peaceful retreat with a sitting area, generous ensuite, and a walk-in closet with California Closet cabinetry. Two additional bedrooms each have their own character, one with a tucked-away reading nook, the other with charming dormer windows. A fourth bedroom/loft above the garage, complete with its own bathroom, is perfect for guests, a teen retreat, or a nanny suite.The lower level brings even more room to relax and entertain, with a home gym, recreational space, and a cinema room. And when its time to take the party outside? The fully landscaped backyard delivers: in-ground pool, hot tub, putting green, and plenty of room to gather.Whether its a quiet evening by the fire or a summer poolside party, this home was built to bring people together. 24 hours irrevocable on all offers. (id:56864)
Royal LePage Team Realty
222 Anyolite Private
Ottawa, Ontario
Welcome to 222 Anyolite Private - one of the largest units available in this vibrant Barrhaven enclave. This Mattamy Poppey 2 model offers over 1,800 square feet of well-planned living space, striking a perfect balance between comfort and versatility. The main level features rich hardwood flooring and an open-concept layout filled with natural light - ideal for both unwinding at the end of the day and gathering with guests. Upstairs, you'll find spacious bedrooms, thoughtfully separated for privacy, with plenty of room to grow. The finished basement adds valuable extra space with a large bonus room and a third bedroom, offering plenty of flexibility for a home office, guest suite, or additional living area. Step outside to your own private patio - a rarely offered retreat that's perfect for morning coffee or winding down in the evening. One dedicated parking space is included for your convenience. Situated just off Greenbank and Strandherd, you're minutes from schools, parks, transit, shopping, and all the essentials. If you've been looking for a bright, spacious home in a connected neighbourhood, this one is not to be missed. (id:56864)
Exp Realty
203 - 50 Emmerson Avenue
Ottawa, Ontario
Welcome to this spacious and sun-filled 2-bedroom, 2-bathroom condo in a prime, highly walkable location just steps from the vibrant shops and restaurants of Wellington Village, the Parkdale Market, LRT access, and the scenic Ottawa River pathways. With approximately 1,050 sq. ft. of updated living space, this well-appointed unit features a smart, open layout ideal for comfortable everyday living and entertaining. The nicely renovated kitchen boasts sleek granite countertops, ample cabinetry, and space for a breakfast table, seamlessly flowing into a generous living and dining area. Fridge, stove, dishwasher and microwave/hoodfan are included. The large living and dining room offering ample space for furniture placement and is freshly painted throughout. Step out onto the west-facing balcony to enjoy evening sunsets perfect for relaxing or hosting guests. The primary bedroom includes a ensuite 4 pce bath and ample closet space. The second bedroom and full guest bath are thoughtfully separated for added privacy. Additional highlights include in-suite laundry, abundant storage and houses the hot water tank (owned-2010), and durable laminate flooring installed in 2015. Residents enjoy access to an array of building amenities, including an exercise centre with saunas, a party room/library, a convenient ground-level bike room and parking. Pets are welcome, making this a rare opportunity to own a bright and modern condo in one of Ottawa's most desirable neighbourhoods. Condo living at its best, stylish, functional, and close to everything! Some photos have been virtually staged. (id:56864)
RE/MAX Absolute Realty Inc.
RE/MAX Hallmark Realty Group

