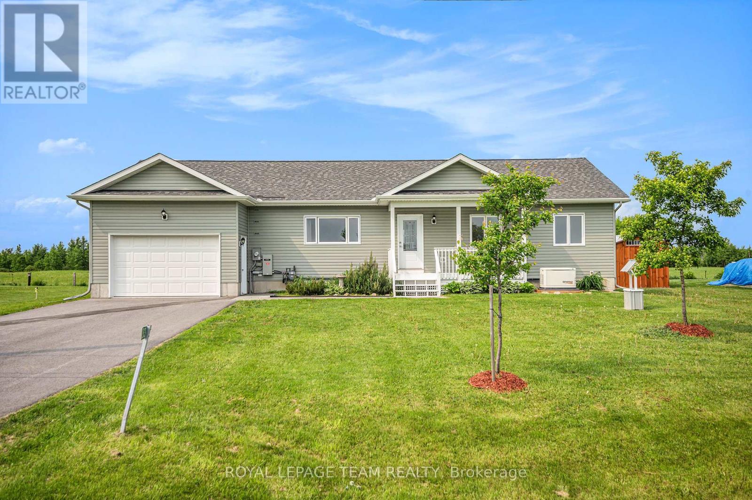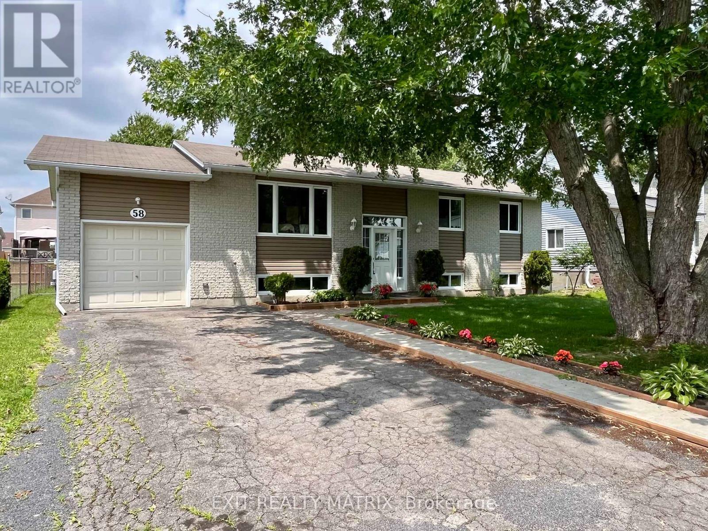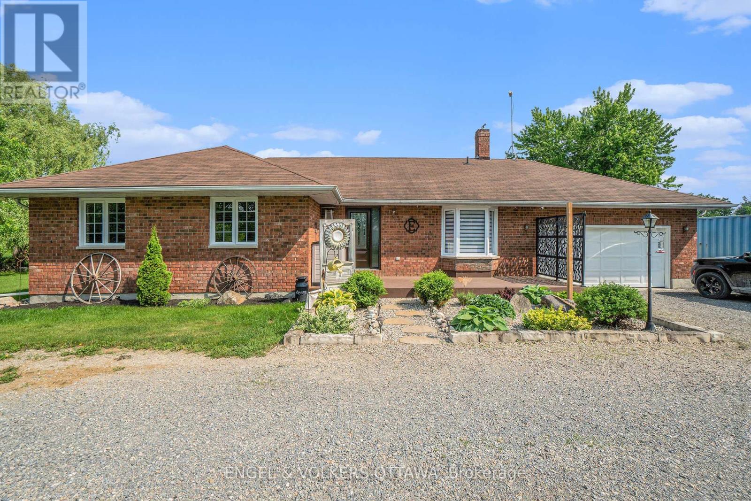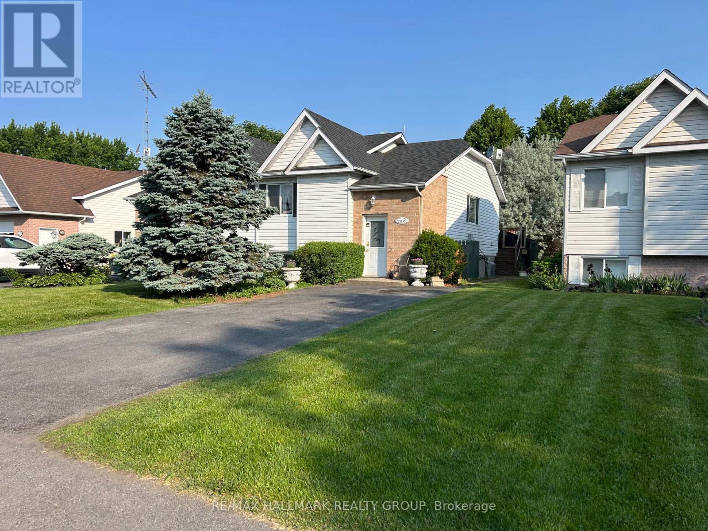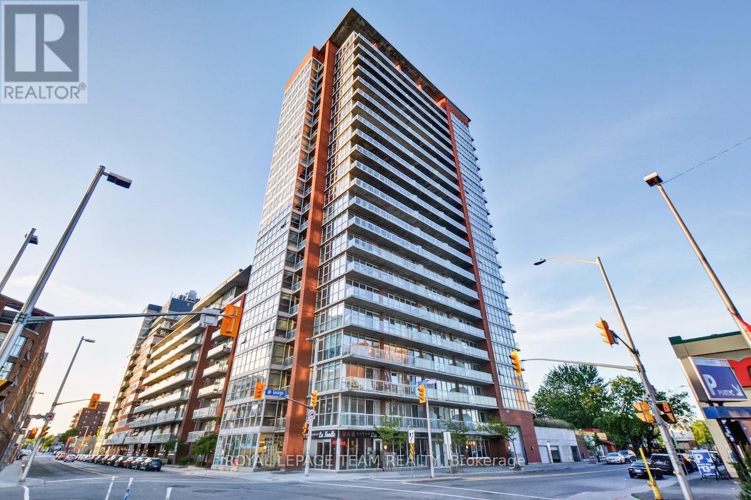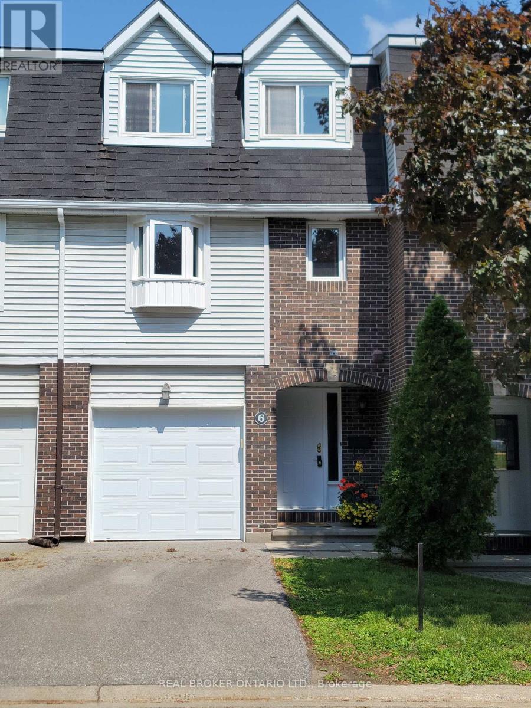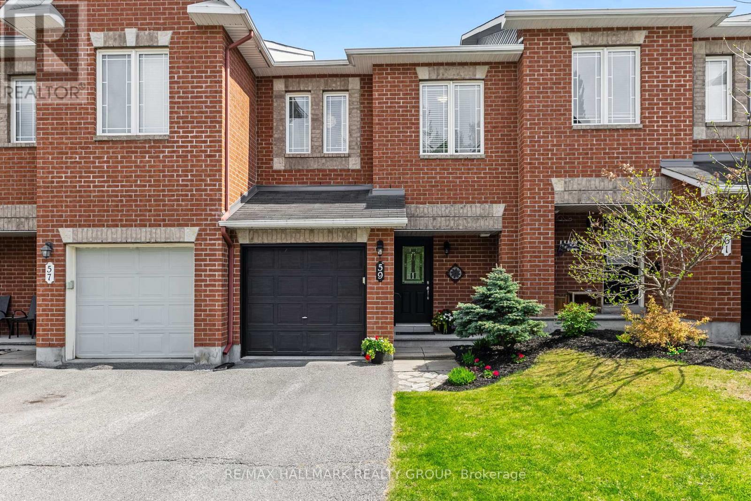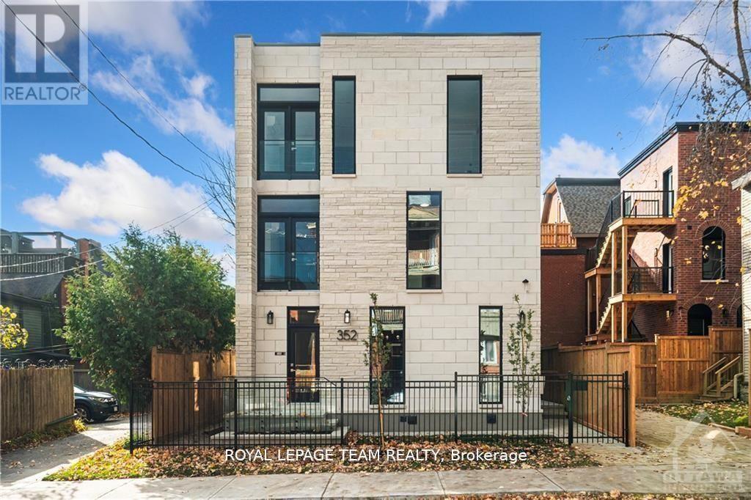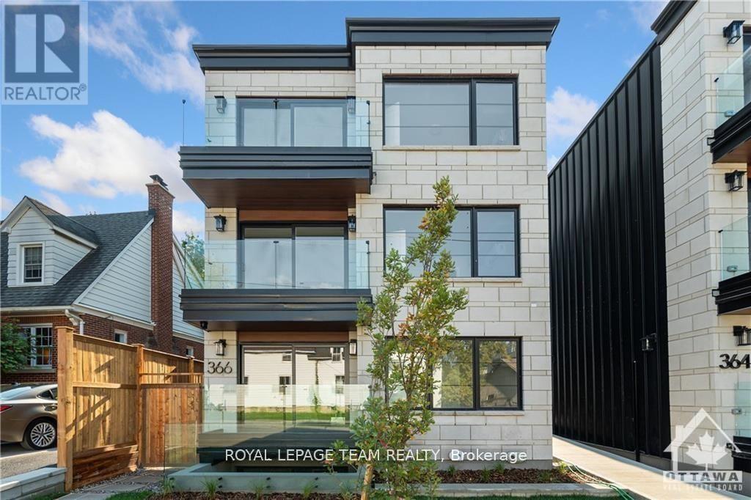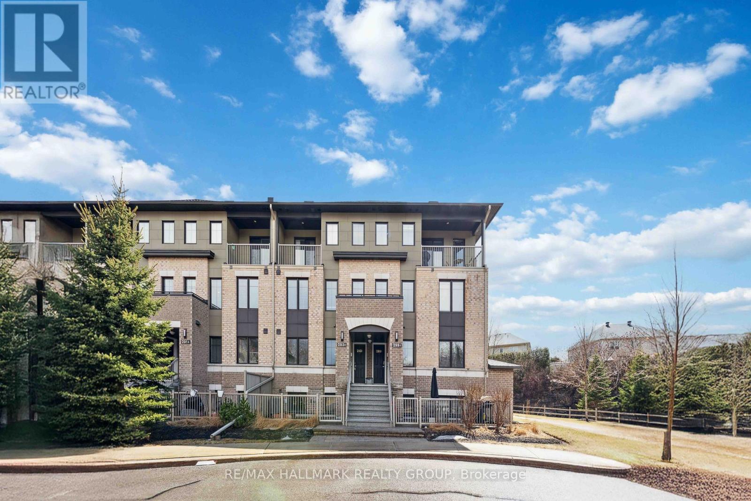2833 Dunrobin Road
Ottawa, Ontario
Welcome to 2833 Dunrobin Rd, where modern elegance meets tranquil country living. This stunning bungalow is nestled in the serene surroundings of Ottawa and is situated on a generous 106'x150' lot. The property is a haven for outdoor enthusiasts, featuring an inviting inground pool that promises endless summer enjoyment, along with a spacious storage shed to accommodate all your outdoor tools and equipment. Constructed in 2019, the home boasts a beautifully designed modern kitchen that will captivate any culinary enthusiast. It is equipped with top-of-the-line stainless steel appliances, elegant quartz countertops and a stylish tile backsplash, making it a true chefs dream. The main floor offers the convenience of laundry facilities and a charming covered front porch, perfect for enjoying your morning coffee or unwinding in the evening. The interior is thoughtfully designed to provide ample space and comfort, featuring 3 well-appointed bedrooms on the main floor. The fully finished basement has been professionally painted and offers new vinyl plank flooring (March 2025). The lower level also enhances the home's versatility, offering a 4th bedroom, cozy family room, bathroom and kitchenette, creating a perfect retreat for entertainment or relaxation. Safety and reliability are key features of this home, equipped with a full Generac system to ensure peace of mind during power outages. The 2 car garage with wide side door access not only makes parking convenient but also provides additional storage options for vehicles or equipment. Located just minutes from Porcupine Park, West Carleton Secondary School and the Dunrobin Community Center, this residence combines the charm of country living with easy access to essential amenities. Whether you're seeking a family home or a peaceful retreat, you will receive the best of both worlds. Experience the comfort, style and functionality of this remarkable property, where every detail is designed to enhance your quality of life. (id:56864)
Royal LePage Team Realty
58 Castlebeau Street
Russell, Ontario
**Some photos have been virtually staged** Welcome to your dream home - this beautifully updated bungalow has been renovated from top to bottom and is ready for you to move in and enjoy. Step into an inviting and sunny open-concept main floor that seamlessly blends the living, dining, and kitchen areas, complete with patio doors leading to your private backyard. The stunning kitchen is the heart of the home, featuring modern finishes, stylish cabinetry, and ample counter space, perfect for everyday living and entertaining. You'll find three spacious bedrooms and a full bathroom on the main level, offering comfort and functionality for the whole family. The finished lower level offers incredible bonus space with a cozy family room, three additional bedrooms, and a second full bathroom, ideal for guests, a home office, or growing families. The layout is perfectly suited for a secondary dwelling or in-law suite, offering amazing potential for multigenerational living or added income. Step outside to a partially fenced yard with a deck perfect for summer BBQs and relaxing evenings. All this in an amazing Embrun location, close to parks, schools, and all local amenities. Don't miss this turnkey gem! (id:56864)
Exit Realty Matrix
741 Drummond Con 12c Road
Drummond/north Elmsley, Ontario
Charming 3-Bedroom Bungalow on a Spacious Double Country Lot in Carleton Place. Discover the perfect blend of comfort and nature in this beautiful 3-bedroom bungalow, set on a large country lot in sought-after Carleton Place. Surrounded by mature trees and open space, this home offers an inviting retreat for those who love the outdoors. Step inside to find gleaming hardwood floors flowing through the main living areas. The bright and sunny dining area, featuring a large bay window, is the perfect spot to enjoy morning coffee while taking in serene views. The well-appointed kitchen, complete with a French door walkout to the deck, makes outdoor entertaining a breeze. Unwind in the spacious living room, where a cozy fireplace adds warmth and charm. The primary bedroom boasts a private ensuite, while the secondary bedrooms offer great space for family or guests. A convenient main floor laundry adds to the home's functionality. The finished basement expands your living space with a large rec room, dedicated office, and two additional rooms, perfect for hobbies, storage, or guests. Outside, the expansive lot provides ample space for outdoor activities whether you're gardening, enjoying summer BBQs on the deck, or simply soaking in the peaceful surroundings. This home is a nature lovers dream while still being close to town amenities. Don't miss this incredible opportunity schedule your private viewing today! 24 hrs irrev on all offers. (id:56864)
Engel & Volkers Ottawa
21255 Mc Naughton Court
South Glengarry, Ontario
Welcome to Creg Quay Estates, a serene, adult-only private community nestled along the stunning shores of Lake St. Francis in Ontario. Ideally located just 5 kilometers from the Quebec/Ontario border with easy access to Highway 401, this charming semi-detached home combines tranquil living with exceptional convenience.This home features 2 spacious bedrooms, 2 bathrooms, and a thoughtfully designed layout, offering functionality and comfort. Located on a private street just steps from the canal, it provides the perfect blend of privacy and community.Creg Quay Estates is renowned for its vibrant yet peaceful atmosphere, offering exceptional amenities like a heated saltwater pool, tennis and pickleball courts, a community centre, and beautifully landscaped gardens. Outdoor enthusiasts will enjoy the shuffleboard, bocce, and horseshoe pits, along with the community docks for water activities. Residents often gather for social events, creating a strong sense of community and belonging.The community is managed by the non-profit Quay Estates Residents' Association (QERA), ensuring a welcoming and well-maintained environment. l.With an HOA fee of $315/month, services include road and common area maintenance, water, sewer, driveway snow removal, clubhouse upkeep, and caretaker services. Lawn care is available at an additional cost, offering further convenience for homeowners. This low-maintenance lifestyle is ideal for snowbirds or retirees seeking comfort and ease, allowing residents to focus on enjoying their leisure time. Its proximity to natural beauty, combined with modern amenities and a convenient location, makes it a sought-after destination for those seeking the best of both worlds. **EXTRAS** Recent upgrades: Roof from last year, renovated kitchen in the last 3 years, new furnace & heatpump changed in the last 2 years, updated water softener. (id:56864)
RE/MAX Hallmark Realty Group
0 Mast Road
Mcnab/braeside, Ontario
100 Acres of Natural Paradise Trails, a Pond & Endless Possibilities! Looking to simplify your life, reconnect with nature, or create your dream outdoor lifestyle? Just 10 minutes from Arnprior and only 45 minutes to Ottawa, this stunning 100-acre property off Mast Road in McNab/Braeside offers the perfect balance of peace, privacy, and proximity to everything you need shopping, hospitals, and amenities. Explore a diverse landscape of mature forest, open meadows, serene ponds, and well-maintained trails, ideal for hiking, ATVing, snowshoeing, or simply soaking in the natural beauty. Whether you're envisioning a recreational escape, a private homestead, or a long-term investment, this versatile parcel offers endless potential. Zoned primarily Rural (RU) with a small portion under Environmental Protection (EP), the property supports a wide range of uses from seasonal enjoyment to permanent living. This is your chance to own a rare piece of untouched wilderness and live the lifestyle you've been dreaming about. Please note: There is no survey on file. Property visits are by appointment only, with an agent present.Opportunities like this are rare. Schedule your viewing today! Please note: There is no survey on file. Do not walk the property without permission and an agent present.Opportunities like this don't come around often book your viewing today! (id:56864)
Solid Rock Realty
705 - 179 George Street
Ottawa, Ontario
Unit 705 at 179 George Street is your chance to live affordably in the heart of Ottawa's ByWard Market surrounded by culture, convenience, and vibrant city energy. This one-bedroom, one-bathroom condo is a loft-inspired space with 9-ft ceilings, floor-to-ceiling windows, and an open-concept layout that feels airy and welcoming. The bedroom comfortably fits a queen bed with nightstand and includes a spacious walk-in closet with built-in shelving to keep things organized and clutter-free. In-unit laundry is tucked neatly into the closet with a stacked washer and dryer. Enjoy your private 106 sf balcony - a rare find in the downtown core - with vibrant views stretching down George Street and glimpses of Parliament Hill in the distance - daily reminder that you're living in the heart of the capital. The location is unbeatable. You're steps to Metro grocery across the street and fresh market vendors so no need to drive for the essentials. Rideau Centre, the Rideau Canal, University of Ottawa, trendy shops, cafés, galleries, restaurants, and nightlife are all within easy walking distance. Major transit connections like the LRT and bus routes are just moments away. While 179 George is designed for car-free living, Unit 705 includes a deeded underground parking space (C25) and storage locker (C78) on level P3 (perfect for seasonal gear or extras). There's also plenty of underground visitor parking making it easy to host guests without the hassle. The garage entry is located beside 383 Cumberland Street. Condo fees include heat, hydro, water, building insurance, and management keeping your monthly costs simple and predictable. Building amenities include a beautiful BBQ terrace with reflection pool, a stylish party lounge with comfortable seating, foosball, and pool table, a fully equipped gym, bike racks, visitor parking, and part-time concierge. Unit 705 at 179 George Street is more than just a condo - it's a smart, stylish, and affordable lifestyle in the heart of it all. (id:56864)
Royal LePage Team Realty
6 Almond Lane
Ottawa, Ontario
Welcome to this lovely multi-level, 3-storey condo townhome offering a perfect blend of style, comfort, and versatility. Step into the bright, white kitchen featuring striking black appliances and ample cabinet space, just steps away from a private dining area that overlooks the spacious living room below. Laundry is conveniently located on the kitchen level, simplifying daily chores. The living room boasts luxury vinyl flooring, a gas fireplace, custom blinds, and direct access to the deck and yard -- perfect for relaxing or hosting gatherings. Upstairs, you'll find three generously sized bedrooms with custom darkening shades. The primary suite enjoys its own private level, complete with a walk-in closet and a well-appointed ensuite bath with updated shower, offering a peaceful retreat from the rest of the home. From the foyer there is direct access to the garage featuring an EV charging outlet. Step down to the lower level where you'll find utilities, a handy workbench, and a partially finished space brimming with potential. With a little imagination, this area could easily be transformed into a home gym, office, rec room, creative studio or anything your lifestyle requires. This townhome combines thoughtful design with practical features, creating an inviting space you'll love to call home. This home is perfectly situated within walking distance to top-rated schools, amenities, parks and bike trails, making daily errands and leisure time a breeze. Transit is just steps away, and you'll enjoy quick access to Hwy 417. Experience the perfect blend of comfort, flexibility, and community living in this exceptional townhome with family, friends and pets! (id:56864)
Real Broker Ontario Ltd.
59 Brady Avenue
Ottawa, Ontario
Welcome to 59 Brady Avea beautifully maintained 3-bed, 2.5-bath Minto Empire townhome in the highly desirable Morgan's Grant community in Kanata, offering over 1,700 sq ft of living space incl both above and below grade. Just steps to Forestbrook Park and close to South March Highlands trails, this home blends comfort, style, and location. The main level offers a tiled foyer w/ a custom privacy window insert, hardwood flooring, and a bright open-concept layout. The living room features a gas fireplace and large windows that flood the space w/ light. The dining area, w/ its modern light fixture and wall mirror, creates an elegant setting for meals and entertaining. The kitchen features stainless steel appliances, a mix of grey and white cabinetry, and hardwood flooring. Extra cupboard space, a stainless-steel trolley, and open shelving offer both function and style. A chic powder room w/upgraded lighting and shelving completes the main floor. Upstairs, plush carpet runs throughout. The spacious primary bedroom includes a walk-in closet and a ensuite w/ Roman tub, separate shower, and long vanity. Two additional bedrooms offer bright, versatile spaces ideal for family, guests, or a home office. The finished basement features a cozy, carpeted family room with a electric fireplace and natural light perfect for a media room, playroom, or gym. Outside, enjoy a fully fenced backyard with a small deck and storage shed. The attached garage with built-in loft storage, automatic door opener, two remotes, and keyless entry. Driveway parking for a second vehicle adds convenience. Additional highlights inc central air, full-size washer and dryer, upgraded lighting with dimmers, window treatments throughout, and fresh paint in a soft, modern palette. Close to top schools, parks, trails, Richcraft Rec Complex, shopping, public transit, and major routes including March Rd and Hwy 417. *Basement image has been virtually staged to help showcase the property's potential and layout. (id:56864)
RE/MAX Hallmark Realty Group
73 Hatchley Road
Ottawa, Ontario
August 1st occupancy. Look no further in the wonderful family oriented neighbourhood of Findlay Creek! 3 Beds, 3 Baths with finished lower family room & just a short walk to all the amenities that Findlay Creek Shopping Centre has to offer! Enjoy some privacy with no rear neighbours directly facing your back yard. Open concept main level features Hardwood Flooring, cozy gas fireplace, stainless steel appliances & a large food pantry the kitchen. Second level offers a large Primary bedroom with 3 piece ensuite bath and walk-in closet. Convenient second floor laundry with storage cupboards compliments the full main bath and 2 generous sized additional bedrooms. Finished basement allows fantastic additional living space for your personal needs. Great selection of Well regarded designated schools for this home include Vimy Ridge Public School (Grades PK to 8), Ridgemont HS (Grades 9 to 12), EEP Michel-Dupuis (Grades PK to 6) and ESP Pierre-de-Blois (Grades 7 to 12). 2 min walk to transit, 3 min walk to Butterfly Park or Tiger Lily Park, 20 min walk (or less) to 4 playgrounds, 1 rink, 2 Splash Pads, 1 basketball court, and 2 sledding hills. Don't feel like cooking? Well there's multiple restaurants just a 5-10 minute walk away. Parking for up to 3 vehicles! August 1st occupancy, 24 hours notice required on showings. Time to put this home on your must-see list! (id:56864)
Keller Williams Integrity Realty
6 - 352 Lyon Street N
Ottawa, Ontario
This brand new boutique-style 2 bedroom apartment with 1 bath is designed to experience luxury living in one of Ottawa's most desirable central neighbourhoods. The bright open-concept living area with oversized windows and a Juliet glass balcony allows tons of natural light to enter the open-concept living room, dining room, and kitchen. The custom-designed kitchen features quartz countertops, stainless steel appliances, and soft close cabinets and drawers. Both bedrooms are spacious and have large closets. A luxury marble tiled full bathroom with heated floors, a stand-up shower, and in-unt laundry complete the apartment. Located steps away from a park and all the amenities you need. Great shops, restaurants, grocery, public transportation, very close to Chinatown, the Golden Triangle, and a short distance to the Byward Market. Rental application, proof of employment, and credit check. Hydro is extra. No on-site parking. Street parking permits through the city should be available for parking. Summer promotions available!! 1 month bonus on a 1 yr lease. (id:56864)
Royal LePage Team Realty
6 - 366 Winona Avenue
Ottawa, Ontario
Welcome to your new apartment right in the heart of Westboro. This brand new 1 bedroom, 1 bath apartment is designed to experience luxury living in one of Ottawa's best neighbourhoods. A heated walkway welcomes you into the boutique-style apartment building. Featuring an open concept living room and dining room, in-unit laundry, a custom-designed kitchen with quartz countertops, 6-piece appliances, soft close drawers, and cabinets. The bedroom leads you to your luxury marble tiled ensuite bathroom with heated floors and a stand up shower. The high-end design finishes include; wide plank vinyl flooring, 5-inch Canadian Pine baseboards, oversized windows and balcony with a glass railing. Located steps away from Richmond Rd. with all the great shops, restaurants, grocery, future LRT station, Westboro Beach, Island Park, and Wellington Village. No on-site parking. Paid parking lot across the street or street parking. Rental application, proof of employment, and credit check. Summer promotions available!!! 1 month bonus on a 1 yr lease. **EXTRAS** Hydro, Gas, Internet, Parking. (id:56864)
Royal LePage Team Realty
293a Titanium Private
Ottawa, Ontario
**UPGRADED, CUSTOM LAYOUT W/ OVERSIZED PRIMARY BEDROOM, CUSTOM WALK-IN CLOSET, UNDERGROUND PARKING AND PATIO TERRACE FACING NO NEIGHBOURS!!!** This 1-bedroom plus den, 1.5 bath LEED-certified condo offers a smart layout, upgraded lights and finishes including live-edge shelving and custom blinds, all in a peaceful setting. Located in a quiet, well-maintained community, the home features maple hardwood floors, large windows, and an open-concept living and dining area great for everyday living or hosting guests. The kitchen is bright and functional with cupboard pull-outs, breakfast bar, a pantry, and upgraded appliances including a gas stove. The spacious, extra-large bedroom fits a king-sized bed and includes a custom walk-in closet. The den adds flexible space for a home office or guest area while the laundry room provides extra storage and convenience. No front-facing neighbours means added privacy, along with a nice view of the Quarry's rock wall. Step outside to your private, fenced patio or take a walk through the landscaped grounds to the nearby pond and trails. Enjoy underground parking all year long! Located within walking distance to Place d'Orleans, the Park & Ride, and the future LRT station, and easy access to HWY 174, this is the perfect starter home! Come see it today! (id:56864)
RE/MAX Hallmark Realty Group

