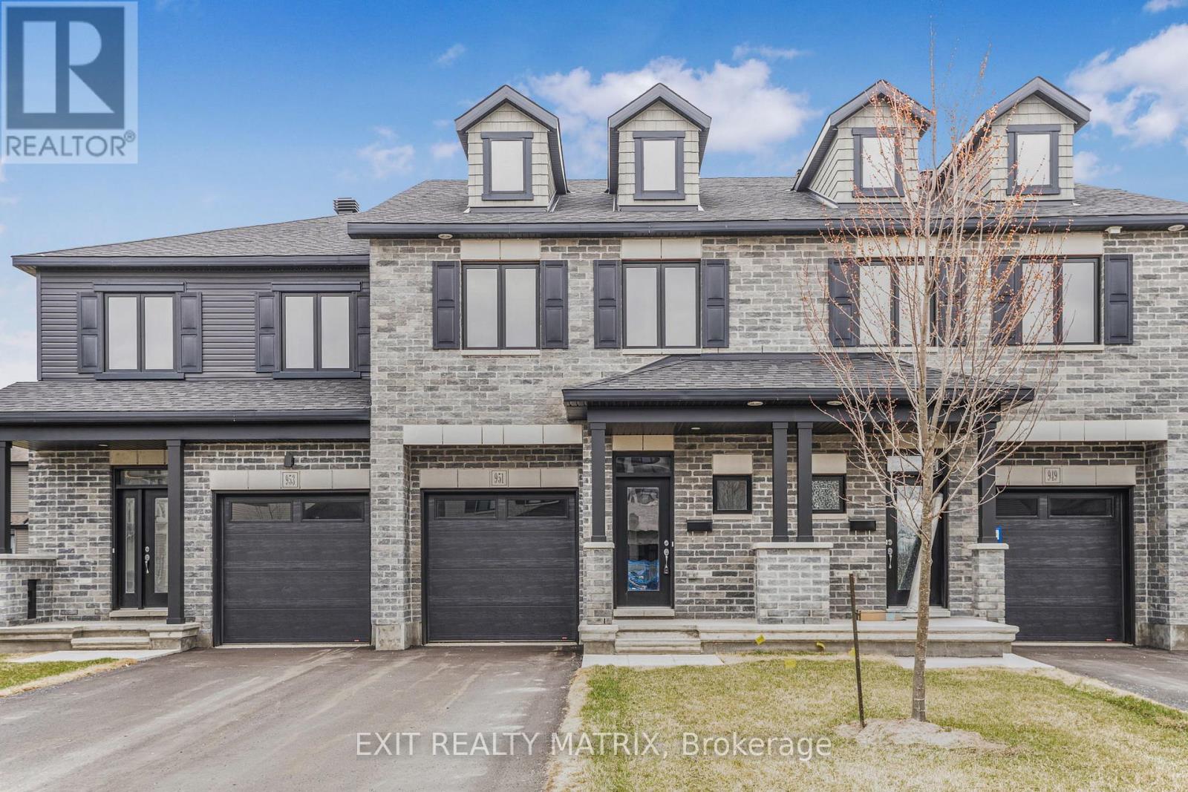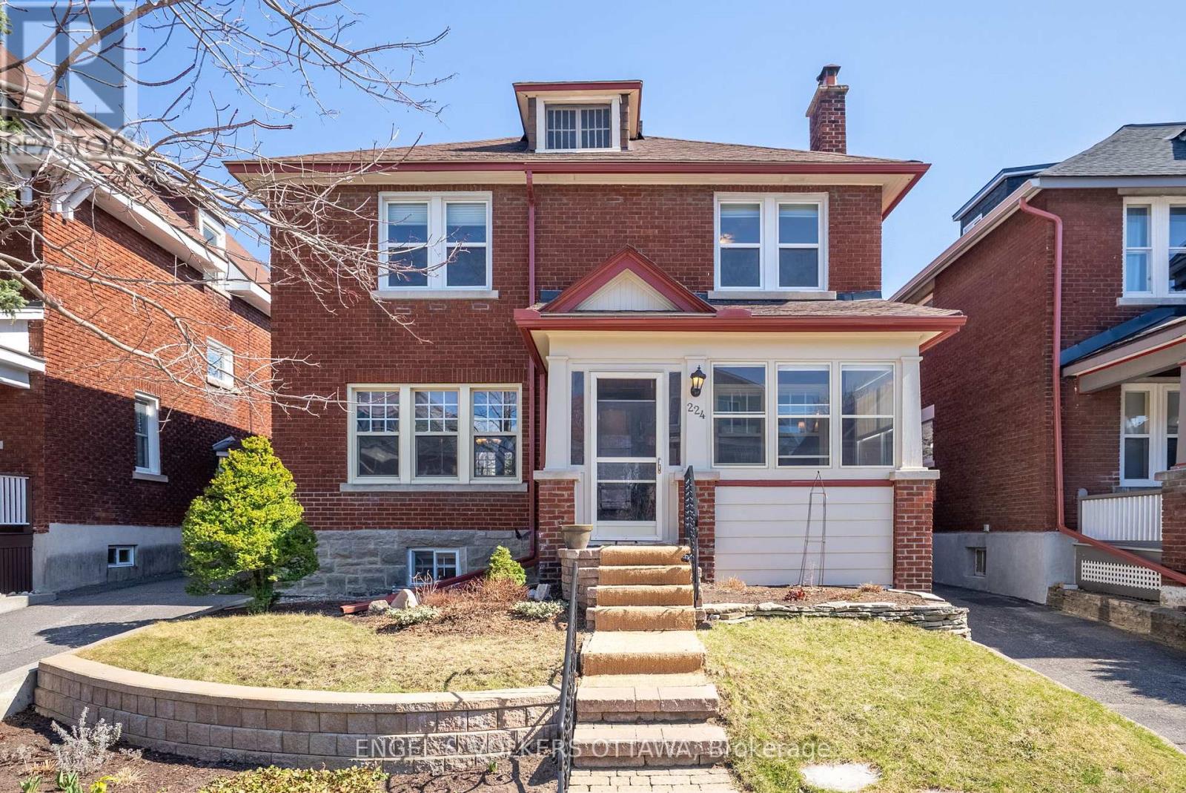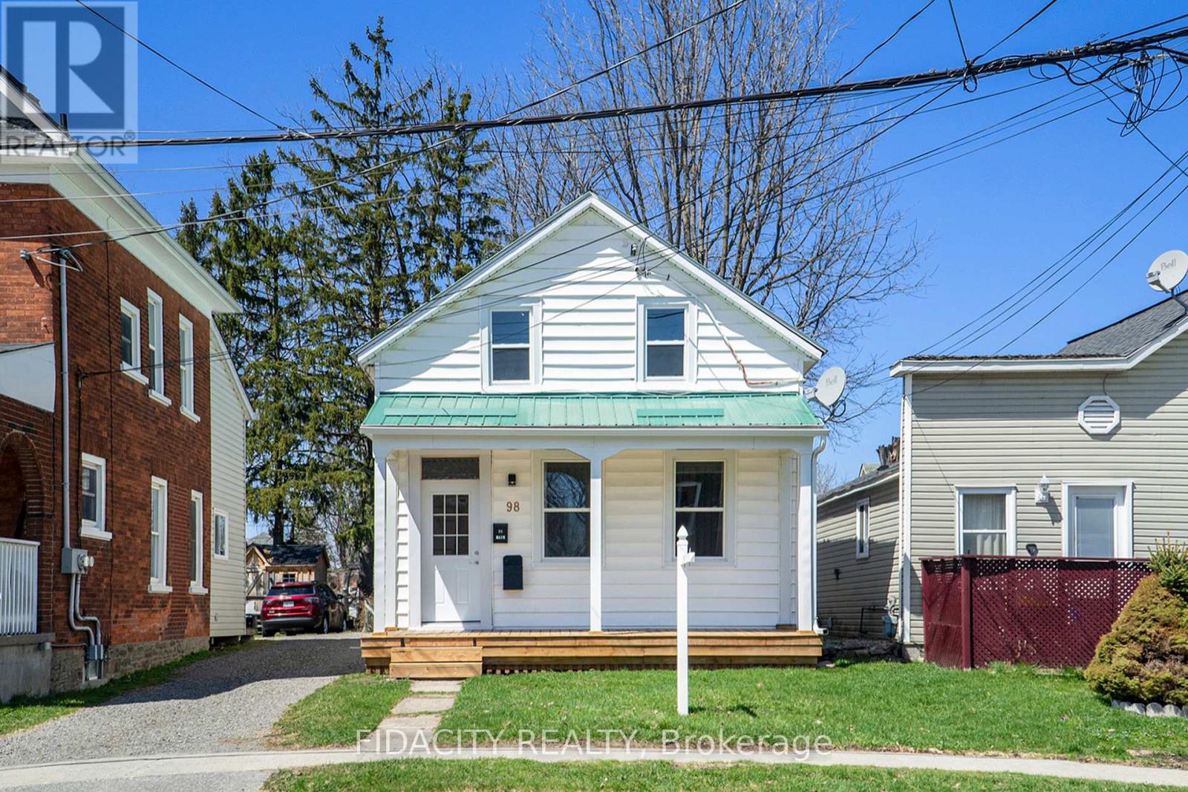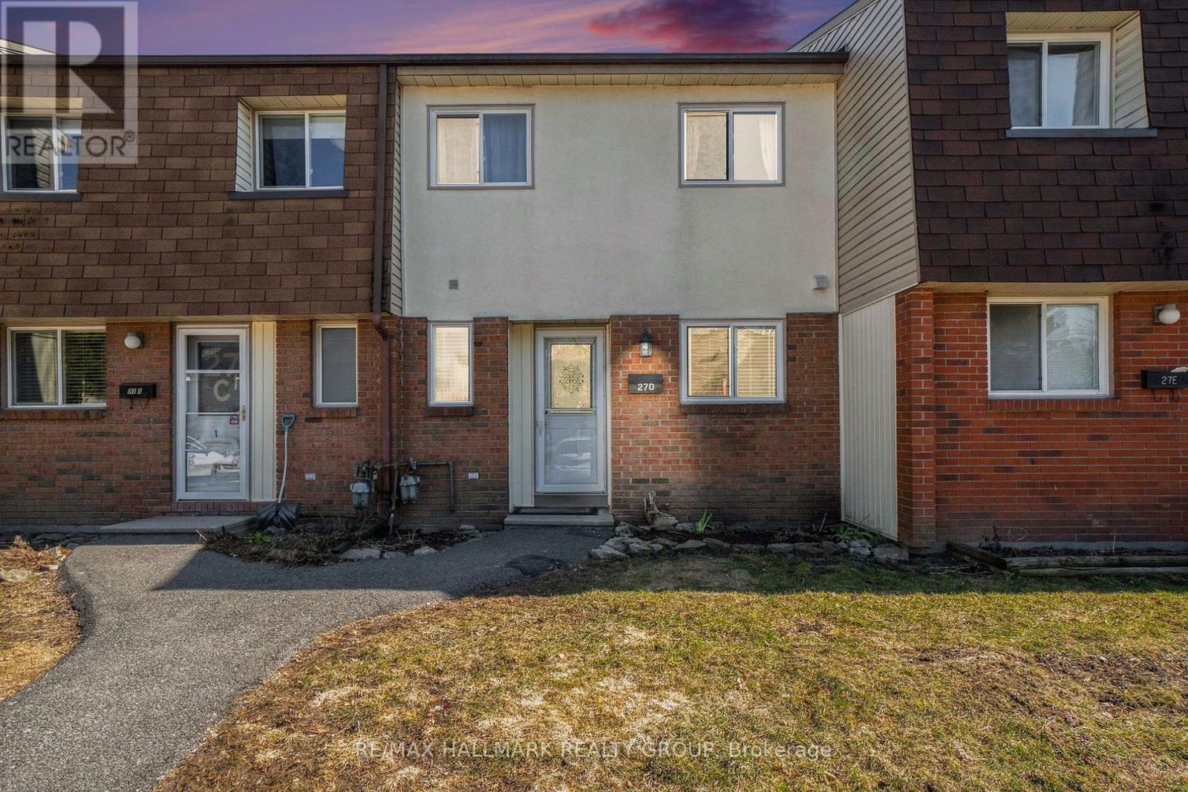951 Cologne Street
Russell, Ontario
OPEN HOUSE Saturday April 26 & April 27, 10-12pm. PLEASE NOTE SOME PHOTOS ARE VIRTUALLY STAGED* Welcome to your dream home, an exquisite new construction crafted with precision and care by the reputable builder Valecraft. This 3-bedroom masterpiece offers a bright, open-concept layout, bathed in natural light and designed for effortless living. The main level showcases a chef-inspired kitchen with a stunning island, abundant cabinetry, and expansive counter space. Perfect for both everyday living and entertaining, the space flows seamlessly into a sophisticated living room featuring a sleek natural gas fireplace, creating a warm yet contemporary ambiance. Ascend the striking hardwood staircase to the second level, where the primary suite redefines luxury. Indulge in a spa-like 5-piece ensuite and enjoy the spaciousness of a walk-in closet designed to impress. Two additional bedrooms and a meticulously finished 4-piece bathroom complete the upper level, offering elevated comfort for family and guests. The finished lower level delivers a versatile family room with endless potential, complete with a rough-in for a future bathroom ideal for creating your own bespoke retreat. Nestled in a sought-after community, this home is just moments from parks, schools, recreational facilities, and countless amenities. Thoughtfully designed and impeccably finished, this property offers a rare opportunity to live in modern luxury. Your next chapter begins here. (id:56864)
Exit Realty Matrix
4831 Torbolton Ridge Road
Ottawa, Ontario
Welcome to this country Oasis! Beautifully lay out 3 bed room, high-ranched, 2 acres home, close to Maclaren's Landing and Fitzroy Provincial Park. Water fall/pond, interlock patio, gazebo, fenced garden for vegetables and newly built Firewood shed(2024)! Oversized double garage for the toys. Propane Generac Backup Power, 2 wood stoves, Brand New IKEA kitchen(2023) with functional design offering corner carousals and pullouts, ample space long cabinets and 2 side by side big refrigerators! HWT(2025), Water Softener(2022), Septic pumped(2023), many new appliances and newly painted walls. Both 15 mins to Kanata North and Arnprior, lengthy walking or bike routes around home. This well maintained beautiful country home awaits you! Come to our open house to feel the space! (id:56864)
Grape Vine Realty Inc.
1845 Chaine Court
Ottawa, Ontario
Tucked away on a quiet court in the heart of family-friendly Chateauneuf, this charming, fully renovated semi-detached home with custom blinds throughout delivers the perfect blend of modern updates and thoughtful finishes. Step inside to discover a bright, open-concept main floor with wide-plank flooring (2021), neutral tones, and recessed lighting. The spacious living room flows effortlessly into the dining area with sliding patio doors (2024) open to the fully fenced backyard (2020-2022), ideal for pets, play, or outdoor dining, complete with a patio and a hot tub. The heart of the home is the beautifully renovated kitchen (2021), boasting sleek quartz countertops, an elegant island with built-in storage, upgraded Whirlpool Black stainless steel appliances, and timeless shaker cabinetry accented with matte black hardware. Upstairs, you'll find three generous bedrooms, including a primary with custom closet organizers, oversized windows, and a cheater door to the stylish 4-piece bathroom (2024) featuring marble tile, contemporary fixtures, and warm wood tones for a luxe feel. The lower level is packed with potential, offering ample storage, an additional refrigerator, and a laundry area with a natural gas dryer. Located in a peaceful environment, this home is ideal for families, first-time buyers, and those looking to enjoy the outdoors, being just minutes from the scenic Ottawa River pathways, bike trails, parks, and waterfront green spaces. Commuters will appreciate quick access to Highway 174, Trim Road, and nearby public transit with routes and future LRT close by. Don't miss the opportunity to make this your new home! (id:56864)
Engel & Volkers Ottawa
22 Graham Street
Carleton Place, Ontario
Welcome to your dream home in the sought-after neighborhood of Carleton Place built by Longwood Homes! This 2726 sqft , 2018-built single home offers 4 bedrooms, 3.5 baths with a double car garage that sits on a large lot surrounded by a fenced backyard. Additional side entrance to mud room. The spacious main level boasts a 9-foot smooth ceiling, a formal dining room, living room, and family room covered by hardwood floors. This is further enhanced by pot lights, plenty of windows for abundant natural light, a delightful chef's kitchen offering an extended quartz countertop with a breakfast bar, undermount double sink, a walk-in pantry, and SS appliances. The extensive open concept great room, enhanced by a gas fireplace, is ideal for hosting and entertaining large gatherings. An elegant staircase leads to the upper level where you will find a primary bedroom, two large walk-in closets and an ensuite with double sink. The upstairs is complemented by a guest bedroom with its own 3-piece ensuite bathroom and a large walk-in closet, two additional sizable bedrooms and their own walk-in closets, plus a full bathroom and laundry. The pristine basement is awaiting your finishing touches that offers endless possibilities, includes roughed-in . Furthermore, enjoy an expansive backyard presenting tranquility, privacy, and plenty of space to relax or entertain. This amazing home is in a quiet family-oriented neighborhood; close to schools, parks, restaurants, shopping, hospital, highway 417, and leisure activities by Mississippi River. 24 hours irrevocable on all offers. OPEN HOUSE Saturday April 26 and Sunday April 27 (id:56864)
Exp Realty
2756 Wyldewood Street
Ottawa, Ontario
Nestled on a premium lot backing directly onto parkland, 2756 Wyldewood St. is a beautifully reimagined 3-bedroom, 2-bath residence that balances timeless design with everyday function. This fully renovated home offers a lifestyle rarely found; private, peaceful, and impeccably styled. Step into a warm, light-filled interior where custom millwork, hardwood floors, and curated finishes create a welcoming elegance. The foyer unfolds into an open-concept living and dining space anchored by a wood burning fireplace ideal for intimate gatherings or serene mornings at home. At the heart of the home is a magazine-worthy chefs kitchen featuring quartz counters, gas cooktop, and ample built-in storage, flowing seamlessly into the sun-soaked dining area. Downstairs, a spacious finished lower level offers a chic media lounge, custom home office, laundry room and even a dedicated home gym - a rare and refined bonus for the modern buyer. Upstairs, the bedrooms are airy and tranquil, including a nursery touched by storybook charm. The main bath is a spa-inspired escape, complete with a floating vanity, soaker tub, and walk-in glass shower finished in soft marble tones. Outdoors, enjoy a fenced backyard oasis with direct gate access to the park - an irreplaceable feature for families, pet owners, and nature lovers. With no rear neighbours, the home feels like a private retreat, yet remains just minutes from the O-Train, Airport Parkway, schools, transit, and shopping. This is more than a move-in-ready home; its an elevated lifestyle in the heart of Ottawa. (id:56864)
Engel & Volkers Ottawa
224 Powell Avenue
Ottawa, Ontario
Welcome to 224 Powell Avenue, a 4+1 bedroom, 3-bathroom red-brick classic Glebe home. This home offers a great lifestyle in the vibrant Glebe community. Step inside to discover a screened porch, original hardwood floors and beautiful millwork from another era, high ceilings, and large windows that flood the home with natural light. The main floor boasts a formal living room with a cozy fireplace, a separate family room, and a large dining area perfect for entertaining. The kitchen has direct access to the rear yard and a convenient breakfast nook, a mix of shaker and Scandinavian-style cabinetry, and a picture frame window over the sink. Upstairs, the four bedrooms include a primary bedroom with ample closet space, accompanied by three additional bedrooms and an updated 4-piece bathroom. The finished basement has both a side entrance and direct egress to the backyard. The versatile main recreation room, lower-level bedroom, 3-piece bathroom, rough-in for a kitchen, and dedicated storage area with a newer washer and dryer has great potential to be an in-law suite. The landscaped backyard offers a spacious interlock patio that wraps around the rear of the home, providing multiple seating areas ideal for dining al fresco or enjoying the sun with mature trees, perennial gardens, and thoughtfully maintained beds. The long laneway offers space for up to four vehicles, and the detached garage can fit one more or can be used as additional storage or a workshop. Just steps from the Rideau Canal, TD Place, and vibrant Bank Street, you'll enjoy boutique shopping, cozy cafés, and top-rated restaurants. With excellent schools, parks, and public transit nearby, this is a community that is perfect for families, professionals, and anyone seeking the best of city living. (id:56864)
Engel & Volkers Ottawa
98 Main Street E
Smiths Falls, Ontario
Welcome to 98 Main Street in the heart of Smiths Falls a very charming and thoughtfully updated 3-bedroom, 2-bath home with great curb appeal and a spacious layout. The main floor features a bright, modern living room with rich updated flooring, a generous dining area, and a powder room. Kitchen is bright and spacious with laundry hookups, access to the backyard, 2nd staircase to upper level, & a versatile storage room with potential to be converted into a mudroom, laundry room, or use it as is for outdoor storage. Upstairs, you will find brand new high end carpets, 3 comfortable bedrooms, lots of sunlight and a full bath. The large backyard is a rare find and offers ample space for kids, pets, or outdoor entertaining. Located within walking distance to parks, schools, shops, and the historic Rideau Canal, this home offers the perfect mix of character, comfort, and convenience in a welcoming family friendly community. Recent updates: Metal roof, windows, front porch, flooring, (24hrs on all offers as per form 244) Don't miss this amazing opportunity to be a homeowner! (id:56864)
Fidacity Realty
D - 27 Sonnet Crescent
Ottawa, Ontario
**OPEN HOUSE: SAT APRIL 25th 11AM - 1PM** -- Bright and well-maintained 3-bed, 2-bath condo townhome in the heart of Bells Corners. This spacious unit features premium laminate flooring throughout the sun-filled main living space and a kitchen with rich cabinetry and gorgeous quartz countertops. The rear door leads to a fully fenced backyard with 24" x 24" patio stones for minimal maintenance - perfect for summer evenings. Upstairs offers a large primary bedroom, two additional bedrooms, and a full bath. The unfinished basement offers potential for additional living space, office or storage. Close to schools, parks, transit, shops, and restaurants. (id:56864)
RE/MAX Hallmark Realty Group
124 Caithness Pvt
Ottawa, Ontario
Welcome to 124 Caithness, a Well maintained 2 bedroom, 2 full bathroom, 3 storey unit with a walkout lower level and a BACKYARD, conveniently located in the family friendly neighborhood of Chapel hill south! Offering a functional and spacious layout with thoughtful details throughout, this property is ideal for first time buyers and investors alike. Hardwood flooring throughout the living and dining room. Spacious kitchen with stainless steel appliances and eat-in kitchen with a balcony. 3rd level boasts 2 spacious bedrooms, a 4-piece main bath with soaker tub and separate shower and laundry. Primary spacious bedroom with a walk-in closet. The walk out Family room on the lower level is great as a family room, as a workout room or home office. Plenty of storage space in the lower basement. Fully fenced low maintenance backyard with artificial turf. Excellent location close to downtown, schools and all amenities! Book your showing today! (id:56864)
Keller Williams Integrity Realty
292 Ducharme Boulevard
Ottawa, Ontario
Welcome home to 292 Decharme Blvd, a delightful bungalow nestled in the heart of the vibrant Vanier community! This charming property is perfect for both investors and multi-generational families, offering a wonderful opportunity to make it your own. The main level features a warm and inviting living space, where the cozy living room flows seamlessly into the dining area through beautifully arched openings, creating a welcoming atmosphere for gatherings and family meals. The well-designed corner kitchen is conveniently located adjacent to the dining room, making it easy for you to entertain guests while whipping up your favourite dishes. With three spacious bedrooms and a full bathroom on the main level, there's plenty of room for everyone to enjoy their privacy. What truly sets this home apart is the lower level, which includes its own kitchen and full bathroom, complete with separate access at the back of the house. This space is ideal for transforming into a second unit, providing the perfect rental income opportunity or an in-law suite for extended family members. Located in Vanier, a community that's on the rise, you'll enjoy the benefits of a neighbourhood rich in potential, with parks, shopping options, and convenient public transport just moments away. Whether you're looking for a smart investment or a versatile family home, 292 Ducharme Blvd has everything you need. (id:56864)
Century 21 Synergy Realty Inc
117 Pilot Private
Ottawa, Ontario
Discover the perfect blend of comfort and smart design in this inviting 3 bedroom condo bungalow-townhome in the sought after Trailwest community in Kanata, complete with over 1700 sqft of total finished living space, including a fully finished lower level, and TWO parking spots. The main floor offers a bright open concept layout featuring a spacious living and dining area, a modern kitchen with an island and breakfast bar, and a sunny den with access to a private porch, perfect for morning coffee or evening relaxation. The primary bedroom offers plenty of closet space and Jack and Jill access to the full bath, while the second bedroom is great for guests or a home office. Downstairs, the fully finished lower level adds incredible versatility with a third bedroom, full bathroom, large rec room, and a convenient wet bar, making it perfect for entertaining or hosting family gatherings. This home is also an excellent opportunity for investors looking for a property with strong rental potential. Located just steps from transit, parks, and everyday amenities, this move in ready home offers low maintenance living with room to grow, host, and adapt to your lifestyle. With low condo fees and visitor parking also available, this home truly offers great value! (id:56864)
Exp Realty
643 Cartographe Street
Ottawa, Ontario
Welcome to this exquisite high-end semi-detached home. Offering 2,155 square feet of living space, including a beautifully finished 439-square-foot lower level (builder's plans attached), this home features a long list of upgrades throughout for enhanced comfort and style. The first floor boasts an open-concept living area with ceramic-tile floors and a high-end kitchen, complete with premium finishes, a pantry, and stainless steel appliances. The bright dining area and spacious living room seamlessly connect to create a perfect space for entertaining, while the large fenced backyard offers privacy and outdoor enjoyment. On the second floor, discover a luxurious master suite featuring a spacious ensuite and a large walk-in closet. Two additional well-appointed bedrooms, a convenient second-floor laundry room, and a stylish family bathroom complete this level. The fully finished basement offers a generously sized recreation room, ideal for entertainment or as a home gym. With 3 bedrooms, 3 bathrooms, and premium finishes throughout, this meticulously maintained home is perfect for those seeking luxury living in a vibrant family-friendly community. Ideally located within walking distance to the new Trim train station, with shops and services close by, and just minutes from the scenic waterfront and beaches of Petrie Island. Don't miss this opportunity to make this your dream home! Book your showing now! (id:56864)
Homefluent Realty Inc.












