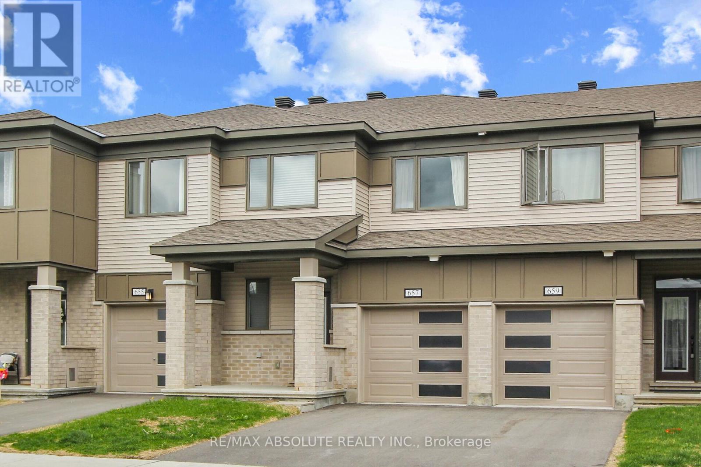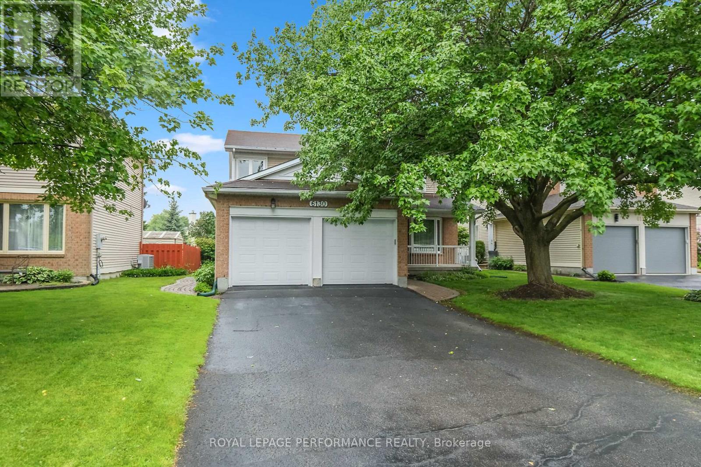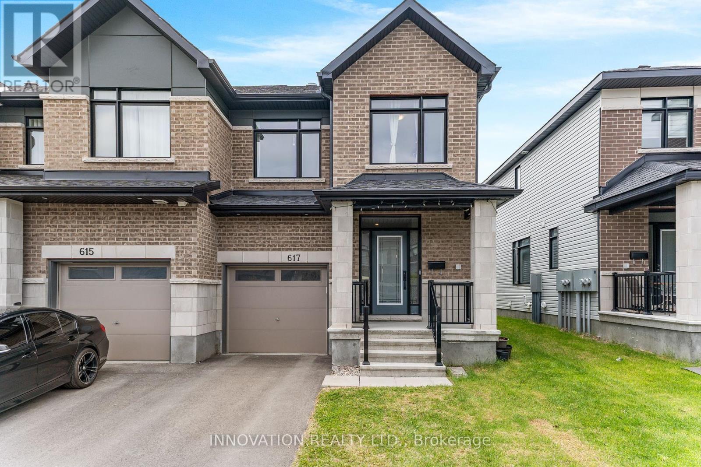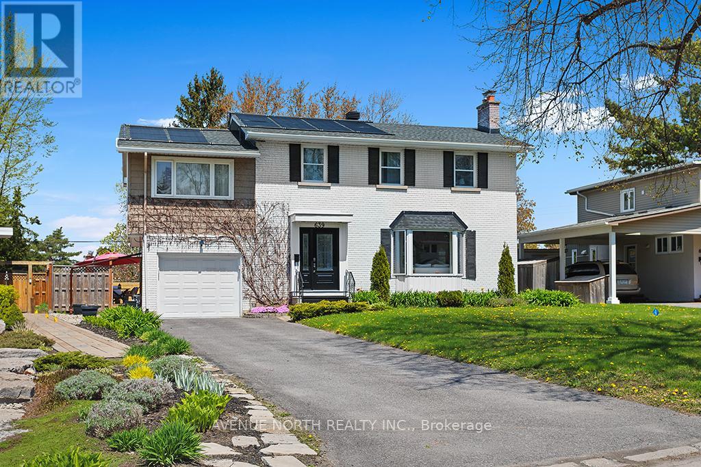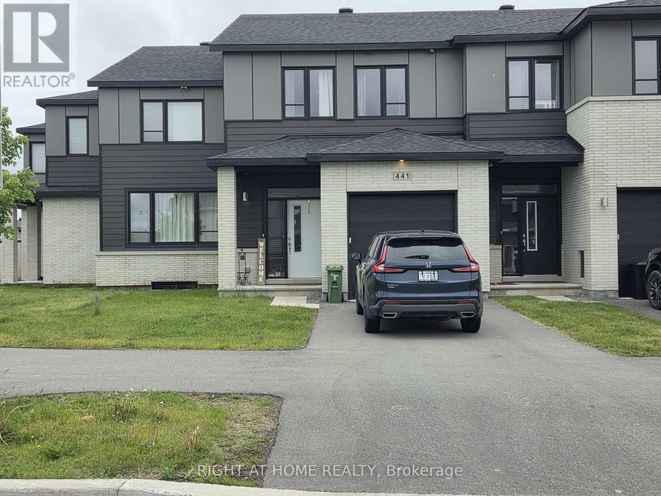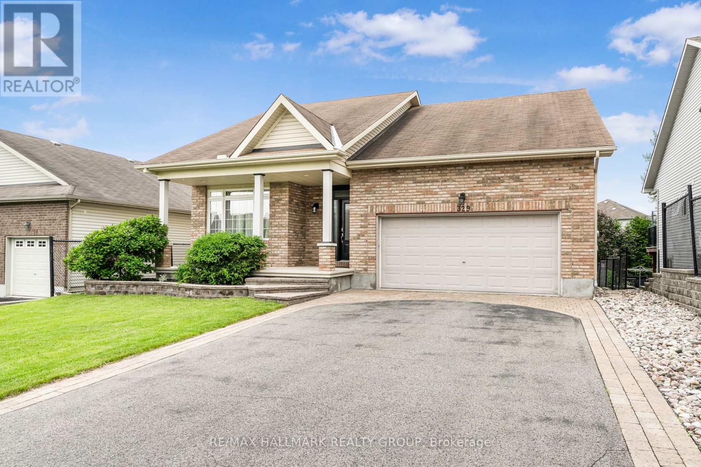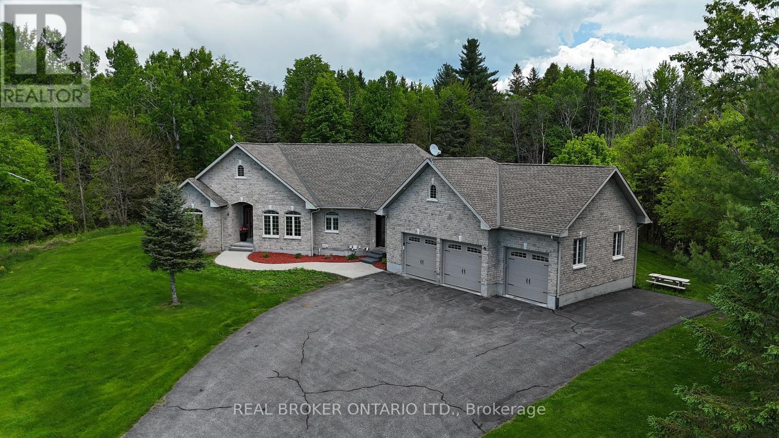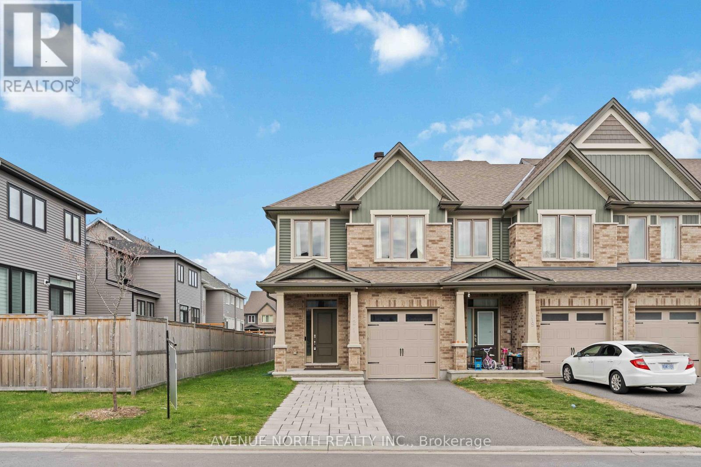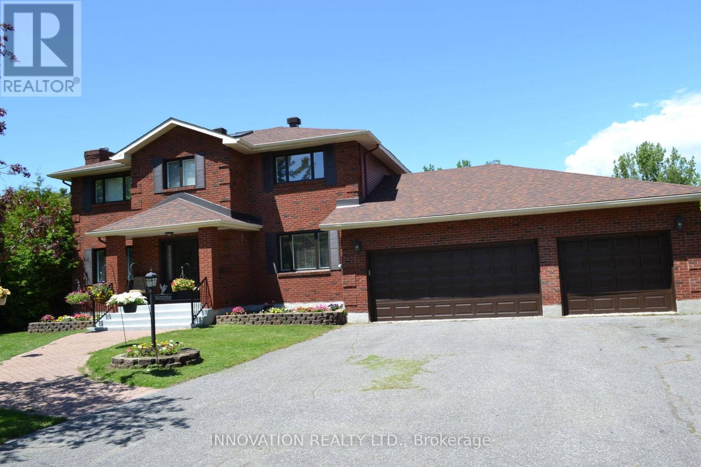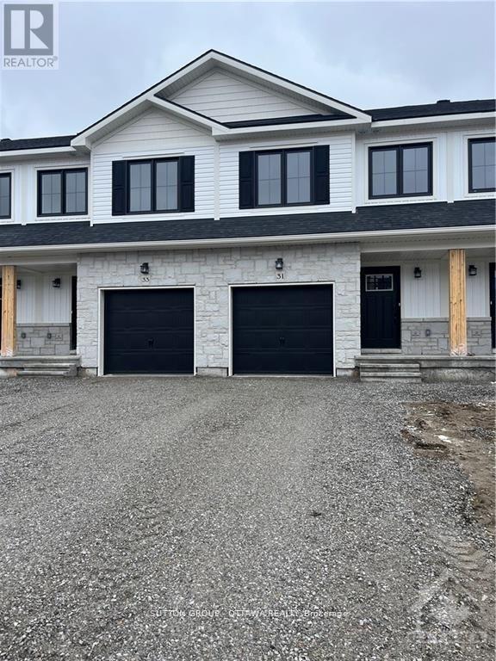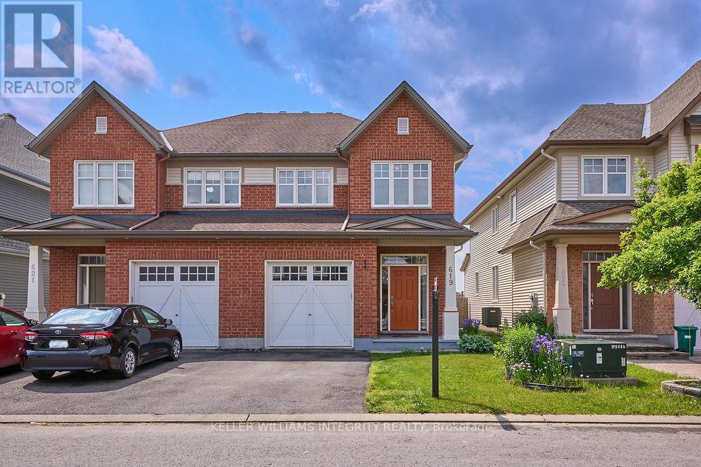657 Allied Mews
Ottawa, Ontario
Discover the perfect blend of modern style and practical comfort in this beautifully maintained 3-bedroom, 3-bathroom townhome in a highly sought-after Kanata community. Only steps away from a quiet park, this home offers low-maintenance living in a peaceful setting with quick access to shopping, dining, schools, and recreation.The main level features 9-foot ceilings and a bright, open-concept layout that flows seamlessly from the kitchen to the dining and living areas. The kitchen includes a full pantry and overlooks the main living space, highlighted by a gas fireplace and rich hardwood flooring. Hardwood continues throughout the second floor, adding warmth and cohesion to the home. Upstairs, the spacious primary suite includes a sleek ensuite with a walk-in glass shower. Two additional bedrooms, a full bathroom, and convenient second-floor laundry complete the upper level.The finished basement offers a comfortable and versatile space with plush carpeting, ideal for a family room, home theatre, or games area. Ample storage adds extra functionality.Located just minutes from Tanger Outlets, transit, schools, parks, and other major amenities, this home combines a quiet residential feel with unbeatable city convenience. Pride of ownership is evident throughout this move-in ready home. A fantastic opportunity for anyone seeking style, space, and location in Ottawa's west end. (id:56864)
RE/MAX Absolute Realty Inc.
6130 Buttonfield Place
Ottawa, Ontario
Spacious Minto Pasteur model, 4 bedrooms, 3 bathrooms, large kitchen with eating area and sliding patio door to fenced rear yard, overlooks spacious family room with gas fireplace. Separate living room with bay window overlooks the large front porch sitting area. Dining room off of the kitchen area. Main floor laundry room with access to side yard and door to the double garage. Enclosed main entrance leads to spacious hallways, large double coat closet and 2 piece powder room. Open stair case with oak bannisters leads to the open second floor area. Large master bedroom with walk-in closet, 4 piece ensuite bathroom with separate shower stall and bathtub. Three additional good size bedrooms for a growing family. An additional 4 piece bathroom off of the hallway. The basement offers a large open space ready to be finished, two large windows brings in lots of sunlight. Roughed in plumbing for a 4-piece bathroom plus walls that are framed. Good sized double garage with automatic door openers, door leading into the laundry room. The rear yard is enclosed offering a interlocking brick patio and walkways. This home has an extra deep south facing, enclosed lot, ready for a big garden or pool. This is a well planned Minto neithbourhood safe to raise a family. Close to all amenities. (id:56864)
Royal LePage Performance Realty
9 Strathcona Street
Smiths Falls, Ontario
Welcome to your dream duplex in the heart of it all! This charming property is just steps away from parks, the beach, shopping, and all amenities. The main floor features a newly renovated bathroom with a tiled walk-in shower, beautiful hardwood floors, plenty of kitchen cabinets, a pantry, one large bedroom, and a den. Step outside to the back deck and side yard with a gazebo, perfect for relaxing or entertaining. $1000.00 in monthly income, and the lower unit is ready to move into. This is a fantastic investment opportunity. Don't miss out on the chance to own this gem with room for two cars. Call now to schedule a viewing before it's gone! (id:56864)
Century 21 Synergy Realty Inc.
617 Rathburn Lane
Ottawa, Ontario
Sun-filled and generously sized end-unit townhome located in the sought-after Findlay Creek community now on the market! This stunning well maintained 3-bedroom, 2.5-bathroom end unit townhome offers both style and functionality in a prime location . Boasting nearly 2,200 sq.ft. of well-designed living space, this home is filled with natural light. The main floor features elegant hardwood flooring and an upgraded kitchen equipped with high-end appliances and a huge walk-in pantry perfect for the home chef. The open-concept layout is filled with natural sunlight, creating a bright and welcoming living space. Upstairs, you'll find a spacious primary bedroom with ample closet space, along with two other generously sized bedrooms ideal for families, guests, or a home office setup. The finished basement offers a versatile space for recreation or relaxation, complete with a cozy fireplace that adds warmth and charm, plus plenty of storage to keep everything organized. Step outside to enjoy the private backyard, perfect for relaxing or entertaining. Don't miss this opportunity to own a beautifully maintained end unit townhome with premium finishes and thoughtful upgrades throughout. (id:56864)
Innovation Realty Ltd.
639 Chadburn Avenue
Ottawa, Ontario
This beautifully maintained home boasts exceptional curb appeal, featuring interlocking walkways, mature trees, and lush gardens. Inside, the warm ambiance is enhanced by hardwood floors, a charming wood-burning fireplace, and a bright, open-concept living and dining area. The kitchen is a chefs delight, offering high-quality wood cabinetry, stone countertops, a farmhouse sink, and abundant storage space. Upstairs, you'll find five generously sized bedrooms, including a primary suite with a cozy gas stove, walk-in closet, and ensuite bathroom, which can also serve as a versatile family room. A standout feature of this home is the inviting 3-season sun porch, serving as the heart of the family space. Step outside to enjoy the 32x16 ft inground pool, equipped with a modern ionizer system for low-maintenance care, with a new pool liner and rooftop solar heating system. The backyard is an entertainers dream, featuring multiple seating areas including a new large patio surrounding the pool, and a newly constructed retaining wall and fence along the rear of the property. The finished basement provides additional living space, including a cozy family room and a private home office. Other recent updates include freshly painted walls, refinished hardwood floors, and upgraded electrical fixtures throughout the above-grade levels, and new kitchen and laundry appliances. Perfectly located, this home is within walking distance to the Train Yards shopping district, with easy access to the 417 highway exit (without the noise), and close to hospitals, schools, and scenic bike and walking paths. Situated on a pie-shaped lot with a spacious 63 ft wide rear yard, this home offers both privacy and convenience in a sought-after neighborhood. (id:56864)
Avenue North Realty Inc.
441 Cope Drive
Ottawa, Ontario
Modern, Luxurious, Newer Townhome boasting of over 2,100 sqft. Main Floor has inviting foyer, Huge Living Room filled with NATURAL LIGHT, Dining Room & Breakfast Bar, Office nook to work from home, Spacious Kitchen w/walk-in Pantry, soft closing cabinets and a Powder room. 2nd level has huge Primary bedroom equipped with Walk-in Closet & huge 5-piece ensuite. Two good size Bedrooms, Main Bath and 2ND FLOOR LAUNDRY complete this level. Basement has a very Spacious Recroom/Family room, and LOTS OF SPACE. Upgrades include Hardwood with 9ft ceiling on the main floor, Quartz countertops throughout, extra windows. Fence scheduled to be installed in 2 weeks. Walking distance from Parks, Shopping, Public Transit, Schools, Pond with trails. Elementary School across the intersection. Minutes drive to Canadian Tire Centre, 417 and Tanger Outlets. A/C & Garage Door Opener installed. No dings on your car as your wide Driveway is separated from Neighbors. (id:56864)
Right At Home Realty
329 Quartz Avenue
Clarence-Rockland, Ontario
Welcome to 329 Quartz Street right here in the desired Morris Village in Rockland. Built in 2007, this immaculate 3 bedroom, 3 bathroom bungalow with double car garage is located ONLY approx. 35 minutes from Ottawa. The spacious main level has an open concept living space with gorgeous hardwood floors throughout. The large windows and high ceilings make the space bright and inviting as soon as you enter. The gourmet kitchen features an island with drawers, seating and extensive storage within the modern shaker cabinets. Walk out from the dining area onto the large raised deck, overlooking the landscaped backyard. Spacious Primary bedroom with ensuite, soaker tub and walk in closet. An additional bedroom and laundry room complete the main level. Fully Finished basement with full bathroom, huge recreational room, 3rd bedroom & plenty of storage. Ideal family friendly bungalow walking distance to parks, schools & all amenities. Backyard featuring plenty of deck space, Natural gas BBQ hookup, hot tub electrical connection already in place & storage shed. BOOK YOUR PRIVATE SHOWING TODAY!!!! (id:56864)
RE/MAX Hallmark Realty Group
3464 Greenland Road
Ottawa, Ontario
Escape to your own Private Oasis in this Luxurious Country Estate Property. Discover serenity and sophistication in this stunning 3+1 Bedroom Bungalow nestled on a breathtaking 6.855-acre property in the highly sought-after community of Dunrobin. This beautiful estate offers the perfect blend of natural beauty & modern luxury, steps away from the prestigious Eagle Creek Golf Course. As you approach the home via the350-foot paved driveway, you'll be greeted by a spacious home, wrapped in stone, w/3-car garage, providing ample space for vehicles & storage. A new 50A plug located inside the garage provides ample power for your RV alongside the garage. The lush landscape is maintained by a 21-Zone Irrigation System. Step inside to find a meticulously renovated interior featuring new luxury Hardwood Flooring throughout the main level. The heart of the home boasts a recently upgraded Kitchen, complete w/stylish finishes and stainless appliances. The Living Room showcases vaulted ceilings and a striking Gas Fireplace that extends to the ceiling, creating a dramatic focal point and a touch of elegance. Retreat to the Primary Bedroom, where you'll find a built-in Electric Fireplace, a stunning ensuite bath w/glass shower, and a large walk-in closet. The fully finished basement is an entertainer's dream, featuring a brick surround gas fireplace, movie theatre, fourth bedroom, full bath, workout space, and access to both the garage & huge recreation area. French doors in the kitchen lead to a raised, stamped concrete patio, perfect for outdooring & relaxation. Follow the concrete pathway to the firepit, where you can unwind and enjoy the peaceful sounds of nature. Surrounded by rich forest, this property offers unparalleled privacy and tranquility. Experience the best of both worlds with the convenience of nearby amenities(15 mins to Kanata) and the serenity of your own private woodland retreat. Don't miss this rare opportunity to own a piece of paradise in Dunrobin. (id:56864)
Real Broker Ontario Ltd.
121 Nepeta Crescent
Ottawa, Ontario
Welcome to this beautifully upgraded end unit townhome with a ton of Upgrades! Perfectly located in the heart of Findlay Creek, this home is move-in ready and designed for both comfort and style. The kitchen is a true showstopper with quartz countertops, upgraded backsplash and cabinetry, under-cabinet lighting, and LED pot lights for a modern and functional space. The open-concept layout flows seamlessly into the bright living and dining area perfect for entertaining. Upstairs, you will find cozy carpet with premium chip-foam underpadding throughout, a 4 piece luxurious primary ensuite featuring upgraded tiles, a sleek frameless shower door, and plenty of natural light. Additional highlights include interlock landscaping, upgraded lighting throughout the main floor and second floor hallway, and a spacious backyard ready for summer enjoyment. Fully finished basement with rough in ready for future bathroom. Don't miss the chance to make this exceptional home yours! (id:56864)
Avenue North Realty Inc.
7 Grierson Lane
Ottawa, Ontario
WELCOME TO 7 GRIERSON LANE, A 4 BEDROOM, 3 CAR GARAGE, BRICK HOME. LOCATED IN RURAL KANATA ONLY A FIVE MINUTE DRIVE TO KANATA SHOPPING, RECREATION CENTER AND THE KANATA NORTH BUSINESS PARK. WITH OVER 2 ACRES OF OPEN SPACES AND TREES ONE CAN ENJOY THE BEAUTIFUL NATURAL SURROUNDINGS IN PEACE AND QUIET. THE HOME FEATURES NEW VERDUN PVC TOP QUALITY WINDOWS INSTALLED IN 2025 WITH A FULL 25 YEAR WARRANTY, A GENARAC 24kw FULL HOME GENERATOR with 200A AUTOMATIC TRANSFER SWITCH INSTALLED IN 2024, KITCHEN COMPLETLY REMODELED IN 2024 WITH HIGH END CABINETRY AND QUARTZ COUNTERTOPS, BUILT IN OVEN, MIRCOWAVE, FRIDGE , AND LARGE PANTRY. NEW SEPTIC SYSTEM IN NOVEMBER 2020, NEW ROOF IN 2016 WITH OWENS CORNING DURATION LTD LIFETIME SHINGLES WITH TRANSFERABLE WARRANTY. THERE IS A MAIN FLOOR DEN ,AN ATTACHED 3 SEASON SUNROOM , WITH HARDWOOD FLOORING THROUGHOUT MOST OF THE HOME AND NEW TILE AND PREMIUM VINYL PLANK FLOORING WITH HIGH TRAFFIC DURABILITY. (id:56864)
Innovation Realty Ltd.
31 Margaret Graham Terrace
Smiths Falls, Ontario
Welcome to 31 Margaret Graham Terrace in Bellamy Farm, Smiths Falls! This beautifully finished 3-bedroom, 2.5-bath Energy Star townhome offers approx. 1,750 sq ft of thoughtfully designed living space across four levels.The open-concept layout features laminate flooring throughout, with tile in all wet areas. The kitchen is equipped with stainless steel appliances and a breakfast barperfect for casual dining or your morning coffee.Upstairs, the second level includes two generously sized bedrooms with double closets and a full 3-piece bath. The top level is dedicated to the primary suite, which boasts a walk-in closet, ensuite with walk-in shower, and a convenient laundry room with washer and dryer.The finished lower level adds extra space with large windows that let in lots of natural lightideal for a family room, home office, or play area.Immediate occupancy available.Tenant pays: gas, hydro, water/sewer, hot water tank, A/C, HRV, and furnace rental. Pictures are of a different unit with the same layout and similar finishings. Some pictures are virtually staged. (id:56864)
Sutton Group - Ottawa Realty
619 Moorpark Avenue
Ottawa, Ontario
4 Bedrooms & 4 Bathrooms - A Rare Find!! Welcome to the spacious Tartan Red Oak model an impressive semi-detached home offering over 2,600 sq ft of luxurious living space in a prime location. This beautifully designed layout features 4 generous bedrooms, 3.5 bathrooms, and a fully finished basement perfect for families of all sizes. The custom kitchen is a chef's dream, showcasing stainless steel appliances, a large island, and a floor-to-ceiling pantry. The open-concept main floor includes a bright living and dining area, along with a cozy family room featuring a gas fireplace ideal for both entertaining and quiet evenings. Upstairs, the spacious primary bedroom offers a walk-in closet and private ensuite, while three additional bedrooms provide plenty of space for family, guests, or a home office. A main floor powder room adds everyday convenience. Set on a private lot with no direct rear neighbour, this home offers a fully fenced and landscaped backyard - your very own outdoor oasis - complete with a large deck for year-round enjoyment. Located close to schools, parks, and amenities, this home combines comfort, style, and convenience. Don't miss your chance to schedule a private viewing today! New Carpet - 2025, New ceiling lights - 2025 (id:56864)
Keller Williams Integrity Realty

