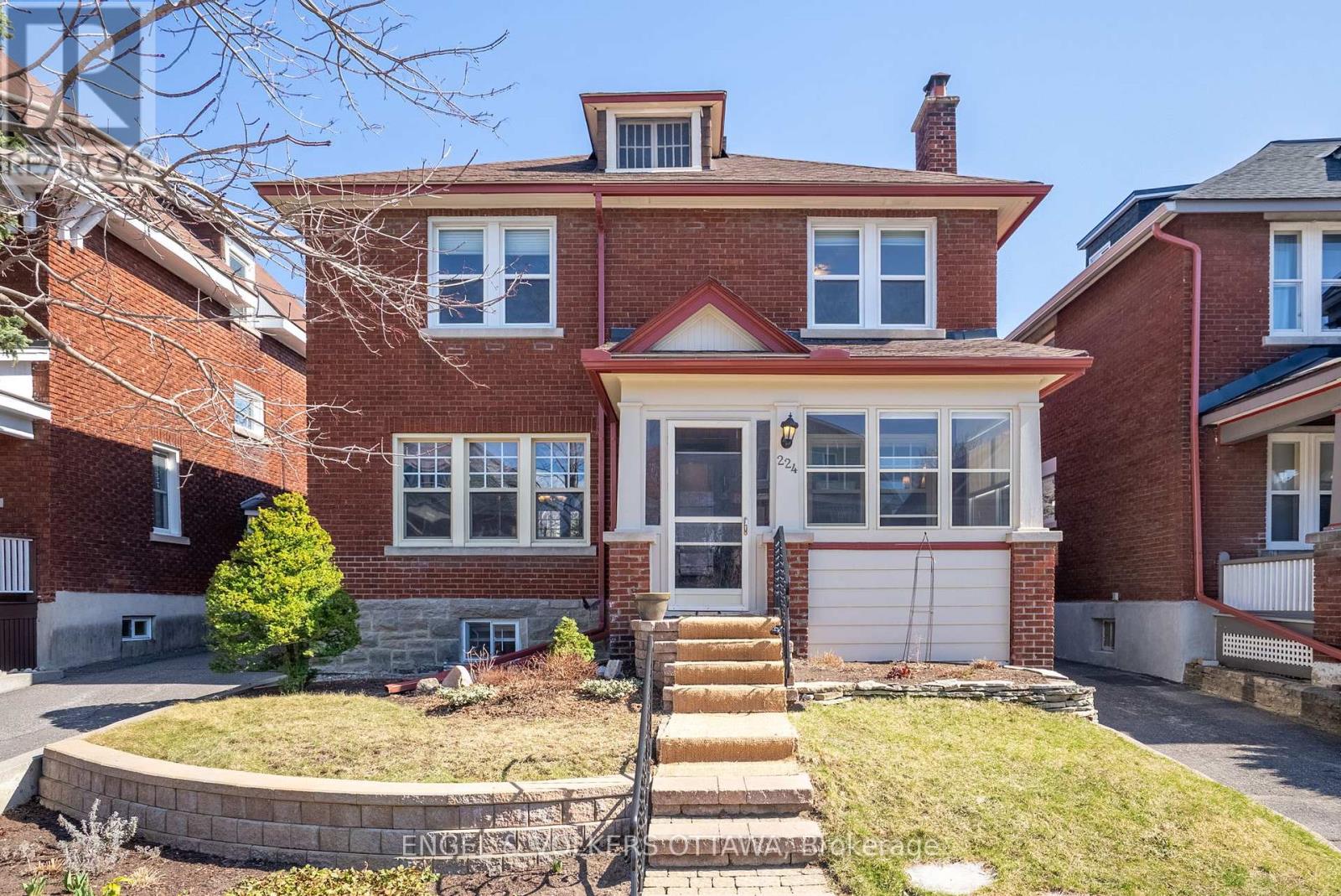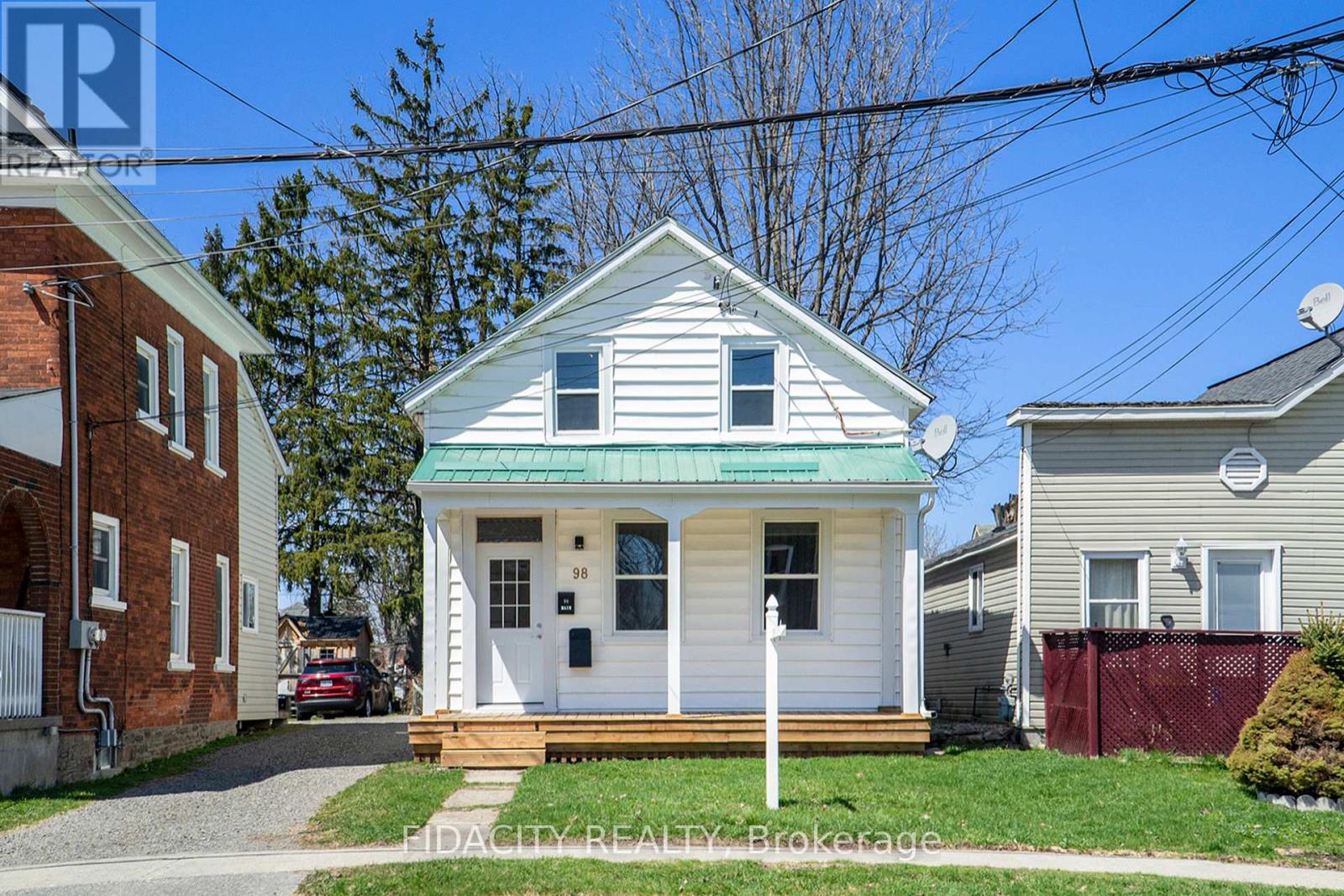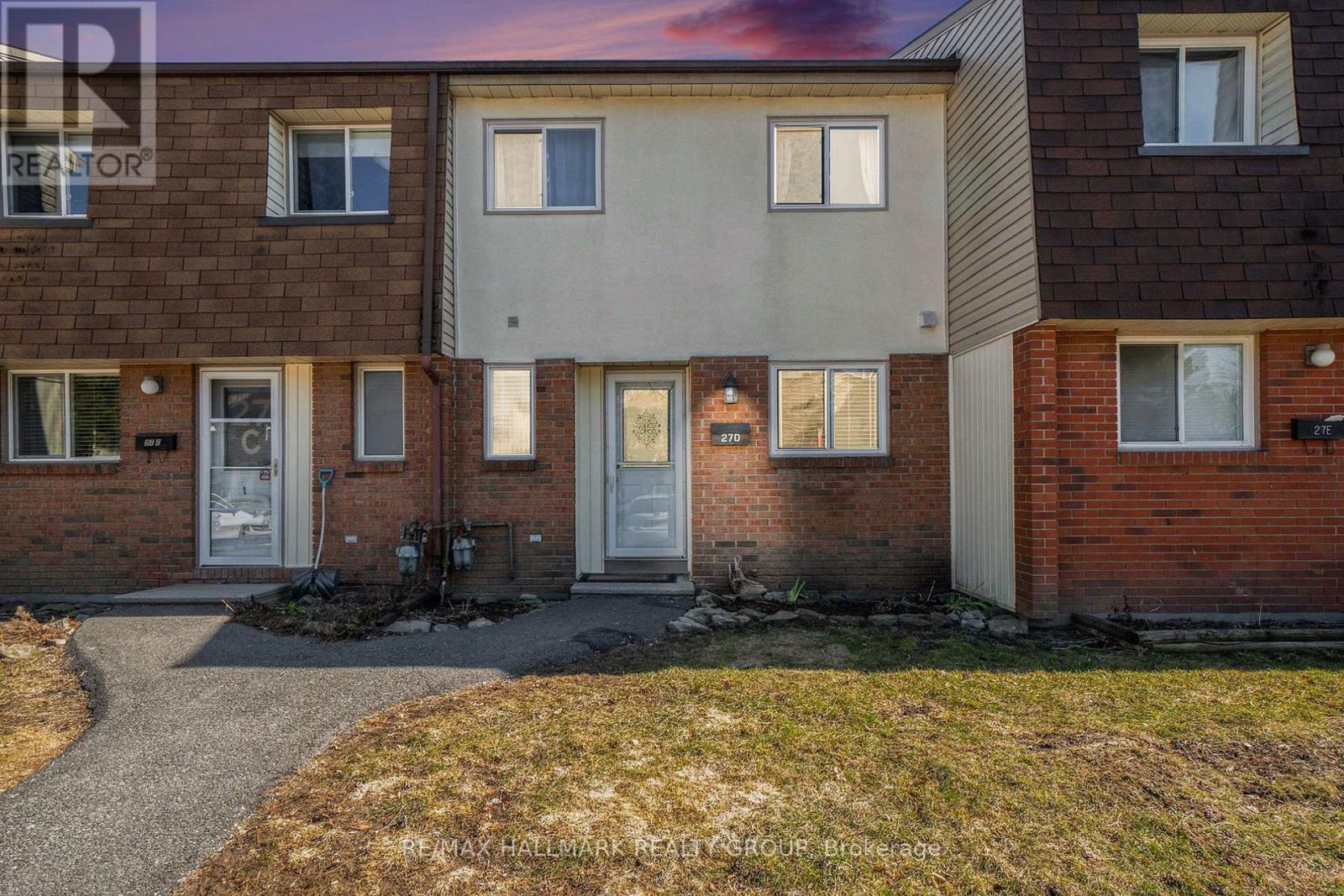224 Powell Avenue
Ottawa, Ontario
Welcome to 224 Powell Avenue, a 4+1 bedroom, 3-bathroom red-brick classic Glebe home. This home offers a great lifestyle in the vibrant Glebe community. Step inside to discover a screened porch, original hardwood floors and beautiful millwork from another era, high ceilings, and large windows that flood the home with natural light. The main floor boasts a formal living room with a cozy fireplace, a separate family room, and a large dining area perfect for entertaining. The kitchen has direct access to the rear yard and a convenient breakfast nook, a mix of shaker and Scandinavian-style cabinetry, and a picture frame window over the sink. Upstairs, the four bedrooms include a primary bedroom with ample closet space, accompanied by three additional bedrooms and an updated 4-piece bathroom. The finished basement has both a side entrance and direct egress to the backyard. The versatile main recreation room, lower-level bedroom, 3-piece bathroom, rough-in for a kitchen, and dedicated storage area with a newer washer and dryer has great potential to be an in-law suite. The landscaped backyard offers a spacious interlock patio that wraps around the rear of the home, providing multiple seating areas ideal for dining al fresco or enjoying the sun with mature trees, perennial gardens, and thoughtfully maintained beds. The long laneway offers space for up to four vehicles, and the detached garage can fit one more or can be used as additional storage or a workshop. Just steps from the Rideau Canal, TD Place, and vibrant Bank Street, you'll enjoy boutique shopping, cozy cafés, and top-rated restaurants. With excellent schools, parks, and public transit nearby, this is a community that is perfect for families, professionals, and anyone seeking the best of city living. (id:56864)
Engel & Volkers Ottawa
98 Main Street E
Smiths Falls, Ontario
Welcome to 98 Main Street in the heart of Smiths Falls a very charming and thoughtfully updated 3-bedroom, 2-bath home with great curb appeal and a spacious layout. The main floor features a bright, modern living room with rich updated flooring, a generous dining area, and a powder room. Kitchen is bright and spacious with laundry hookups, access to the backyard, 2nd staircase to upper level, & a versatile storage room with potential to be converted into a mudroom, laundry room, or use it as is for outdoor storage. Upstairs, you will find brand new high end carpets, 3 comfortable bedrooms, lots of sunlight and a full bath. The large backyard is a rare find and offers ample space for kids, pets, or outdoor entertaining. Located within walking distance to parks, schools, shops, and the historic Rideau Canal, this home offers the perfect mix of character, comfort, and convenience in a welcoming family friendly community. Recent updates: Metal roof, windows, front porch, flooring, (24hrs on all offers as per form 244) Don't miss this amazing opportunity to be a homeowner! (id:56864)
Fidacity Realty
D - 27 Sonnet Crescent
Ottawa, Ontario
**OPEN HOUSE: SAT APRIL 25th 11AM - 1PM** -- Bright and well-maintained 3-bed, 2-bath condo townhome in the heart of Bells Corners. This spacious unit features premium laminate flooring throughout the sun-filled main living space and a kitchen with rich cabinetry and gorgeous quartz countertops. The rear door leads to a fully fenced backyard with 24" x 24" patio stones for minimal maintenance - perfect for summer evenings. Upstairs offers a large primary bedroom, two additional bedrooms, and a full bath. The unfinished basement offers potential for additional living space, office or storage. Close to schools, parks, transit, shops, and restaurants. (id:56864)
RE/MAX Hallmark Realty Group
124 Caithness Pvt
Ottawa, Ontario
Welcome to 124 Caithness, a Well maintained 2 bedroom, 2 full bathroom, 3 storey unit with a walkout lower level and a BACKYARD, conveniently located in the family friendly neighborhood of Chapel hill south! Offering a functional and spacious layout with thoughtful details throughout, this property is ideal for first time buyers and investors alike. Hardwood flooring throughout the living and dining room. Spacious kitchen with stainless steel appliances and eat-in kitchen with a balcony. 3rd level boasts 2 spacious bedrooms, a 4-piece main bath with soaker tub and separate shower and laundry. Primary spacious bedroom with a walk-in closet. The walk out Family room on the lower level is great as a family room, as a workout room or home office. Plenty of storage space in the lower basement. Fully fenced low maintenance backyard with artificial turf. Excellent location close to downtown, schools and all amenities! Book your showing today! (id:56864)
Keller Williams Integrity Realty
292 Ducharme Boulevard
Ottawa, Ontario
Welcome home to 292 Decharme Blvd, a delightful bungalow nestled in the heart of the vibrant Vanier community! This charming property is perfect for both investors and multi-generational families, offering a wonderful opportunity to make it your own. The main level features a warm and inviting living space, where the cozy living room flows seamlessly into the dining area through beautifully arched openings, creating a welcoming atmosphere for gatherings and family meals. The well-designed corner kitchen is conveniently located adjacent to the dining room, making it easy for you to entertain guests while whipping up your favourite dishes. With three spacious bedrooms and a full bathroom on the main level, there's plenty of room for everyone to enjoy their privacy. What truly sets this home apart is the lower level, which includes its own kitchen and full bathroom, complete with separate access at the back of the house. This space is ideal for transforming into a second unit, providing the perfect rental income opportunity or an in-law suite for extended family members. Located in Vanier, a community that's on the rise, you'll enjoy the benefits of a neighbourhood rich in potential, with parks, shopping options, and convenient public transport just moments away. Whether you're looking for a smart investment or a versatile family home, 292 Ducharme Blvd has everything you need. (id:56864)
Century 21 Synergy Realty Inc
117 Pilot Private
Ottawa, Ontario
Discover the perfect blend of comfort and smart design in this inviting 3 bedroom condo bungalow-townhome in the sought after Trailwest community in Kanata, complete with over 1700 sqft of total finished living space, including a fully finished lower level, and TWO parking spots. The main floor offers a bright open concept layout featuring a spacious living and dining area, a modern kitchen with an island and breakfast bar, and a sunny den with access to a private porch, perfect for morning coffee or evening relaxation. The primary bedroom offers plenty of closet space and Jack and Jill access to the full bath, while the second bedroom is great for guests or a home office. Downstairs, the fully finished lower level adds incredible versatility with a third bedroom, full bathroom, large rec room, and a convenient wet bar, making it perfect for entertaining or hosting family gatherings. This home is also an excellent opportunity for investors looking for a property with strong rental potential. Located just steps from transit, parks, and everyday amenities, this move in ready home offers low maintenance living with room to grow, host, and adapt to your lifestyle. With low condo fees and visitor parking also available, this home truly offers great value! (id:56864)
Exp Realty
643 Cartographe Street
Ottawa, Ontario
Welcome to this exquisite high-end semi-detached home. Offering 2,155 square feet of living space, including a beautifully finished 439-square-foot lower level (builder's plans attached), this home features a long list of upgrades throughout for enhanced comfort and style. The first floor boasts an open-concept living area with ceramic-tile floors and a high-end kitchen, complete with premium finishes, a pantry, and stainless steel appliances. The bright dining area and spacious living room seamlessly connect to create a perfect space for entertaining, while the large fenced backyard offers privacy and outdoor enjoyment. On the second floor, discover a luxurious master suite featuring a spacious ensuite and a large walk-in closet. Two additional well-appointed bedrooms, a convenient second-floor laundry room, and a stylish family bathroom complete this level. The fully finished basement offers a generously sized recreation room, ideal for entertainment or as a home gym. With 3 bedrooms, 3 bathrooms, and premium finishes throughout, this meticulously maintained home is perfect for those seeking luxury living in a vibrant family-friendly community. Ideally located within walking distance to the new Trim train station, with shops and services close by, and just minutes from the scenic waterfront and beaches of Petrie Island. Don't miss this opportunity to make this your dream home! Book your showing now! (id:56864)
Homefluent Realty Inc.
55 Delong Drive
Ottawa, Ontario
Tucked into one of Ottawas most prestigious neighbourhoods, this exceptional 4-bed, 4-bath home blends architectural charm with luxurious upgrades and standout recreational features. Set on a lush, private lot just 500 meters from the Ottawa river pathway and scenic trails, it offers over 3,500 sq. ft. of thoughtfully designed living space, perfect for both everyday living and entertaining.The chef-inspired kitchen features rich wood cabinetry, granite countertops, stainless steel appliances, and a curved island with bar seating that flows into a warm and inviting living room with large windows, hardwood floors, and a cozy fireplace. A four-season solarium with heated natural stone floors and an automatic awning offers year-round comfort and backyard views.Upstairs, the spacious primary suite includes a private balcony, walk-in closet, and a beautifully renovated ensuite with dual vanity and glass shower. The lower level offers a state-of-the-art golf simulator room with an Epson projector and full A/V setup for immersive entertainment, plus a secret garage entrance that enhances privacy and functionality. With a full bathroom and bedroom on this level, it can easily accommodate an in-law suite or private guest quarters. Step outside to a private backyard retreat featuring a heated in-ground pool with rare custom granite coping and spa jets, an outdoor kitchen with a natural gas grill and bar fridge, and a stylish pergola surrounded by mature trees. Smart home integration adds convenience with control over HVAC, pool, solarium heating, Nest doorbell, and outdoor cameras. Additional highlights include a high-efficiency Carrier HVAC system with HRV and humidifier, a monitored security system, Generlink generator hookup, and solar panels generating approx. $200 per month. Just minutes from top schools, nature trails, and downtown, this is a rare opportunity to own a truly turnkey home in Rothwell Heights. (id:56864)
Royal LePage Performance Realty
407 - 360 Patricia Avenue
Ottawa, Ontario
PRICED TO SELL" Discover the perfect blend of convenience and style in this bright and spacious 1-bedroom corner unit. The open-concept layout features elegant hardwood and ceramic flooring through out, creating a warm and inviting atmosphere. The upgraded white kitchen is a chef's dream, complete with sleek stainless steel appliances, high-gloss cabinetry, a built-in dishwasher, and a large island that doubles as a convenient breakfast bar. The master bedroom is thoughtfully designed with a wall of closet space featuring built-in organizers and a large picture window that lets in plenty of natural light. Enjoy the luxury of a 4-piece bathroom, in-unit laundry, and a private balcony perfect for relaxing outdoors. The unit also includes 1 parking space, a storage locker, and access to a bike rack for your convenience. This exceptional building offers a range of top-tier amenities, including a fully equipped fitness center, sauna, steam room, common room with kitchen and lounge, a theatre room, and a rooftop terrace with BBQs and a hot tub for ultimate relaxation. Located in vibrant Westboro, this condo offers modern living with all the amenities you need to enjoy an active and social lifestyle. Don't miss out on this fantastic opportunity! (id:56864)
RE/MAX Hallmark Realty Group
12 Speers Crescent
Ottawa, Ontario
Attention to detail, crafted with care and quality in mind welcome to this standout 4-bedroom, 4-bathroom home in the highly sought-after neighbourhood of Bridlewood. From the updated curb appeal, including new siding and a modern front door, to the professionally finished basement, this home exudes pride of ownership. Step into a large, bright foyer that opens to a formal living room, beautifully lit by a bay window the perfect retreat for quiet reading or relaxing. Adjacent to the living room is a spacious dining room with built-in shelving, ideal for hosting even the largest of dinner parties.The eat-in kitchen is both functional and stylish, featuring ample space for a table and chairs, along with a peninsula with bar seating. The inviting family room is a cozy gathering spot, complete with a wood-burning fireplace and stunning skylights that flood the space with natural light. A discreetly located powder room, practical mudroom with side entrance, and a main-floor laundry room complete the first floor. A grand oak spiral staircase illuminated by a large skylight and elegant chandelier leads to four generously sized bedrooms, oak hardwood throughout. Great updated Family Bathroom too. The primary suite is quite spacious and offers a large walk-in closet, and an ensuite featuring dual sinks, a whirlpool tub, and a separate stand-up shower. The professionally finished basement is an entertainer's dream, featuring a full bar, a separate office, and expansive open space for gatherings and celebrations. Enjoy the outdoors in the fully landscaped backyard, complete with a gazebo, irrigation system, and storage shed. Front siding (2021), Backyard patio (2021), Windows (2018), Skylight (2023), Blinds (2024), Basement finished (2019), Front door (2021), Garage doors (2016), Washing machine & dryer (2020), Fridge, stove & microwave (2020), Dishwasher (2017), Roof (2017/2018), Sprinkler system (2021).No Conveyance of offers without a 24-hour irrevocable as per form 244. (id:56864)
Royal LePage Performance Realty
62 Chippewa Avenue
Ottawa, Ontario
Stunning and spacious home in sought-after City View (St. Claire Gardens), offering over 2,500 sq ft above grade plus a generous lower-level secondary suite. The main dwelling features 4 large bedrooms upstairs and 3 bathrooms, including a private ensuite in the primary bedroom. Hardwood and tile flooring throughout, no carpet. Enjoy a bright living room, separate family room with a wood-burning fireplace, a south-facing rear deck, and an upper-level balcony. The lower suite includes a private side entrance, its own garage space with inside access, 2 full bathrooms, a bedroom, kitchen, living room, and a den, ideal for multigenerational living or rental income. Built in 1975, this home includes 3 fireplaces (2 gas) and has seen numerous updates: A/C, roof, windows, door hardware, and railing. Walk to College Square, Merivale Rd, Baseline transit, and Algonquin College. (id:56864)
Keller Williams Integrity Realty
414 - 530 De Mazenod Avenue
Ottawa, Ontario
Welcome to 530 De Mazenod Ave, Unit #414, a stunning 2-bedroom, 2-bathroom condo in the sought-after Greystone Village community. This beautifully designed unit offers an open-concept layout featuring a modern kitchen with stainless steel appliances, a spacious island, and plenty of natural light flowing into the cozy living area. Step out onto your private wrap-around balcony with natural gas bbq hookup. The primary bedroom boasts dual closets and a luxurious ensuite bath with a sleek glass shower. A well-sized second bedroom, a second full bath, and in-unit laundry provide convenience and comfort. Enjoy top-tier building amenities, including guest suite, fully equipped gym, event lounge, car wash, pet spa, secure storage for bikes and kayaks, communal garden. Situated in Old Ottawa East, residents have convenient access to Main Street's restaurants and boutiques, the Rideau River Trail, and are within walking distance to the Canal, TD Place, and Lansdowne Park. Don't miss this incredible opportunity to live in one of the city's most desirable neighborhoods! Book your showing today. (id:56864)
Keller Williams Integrity Realty












