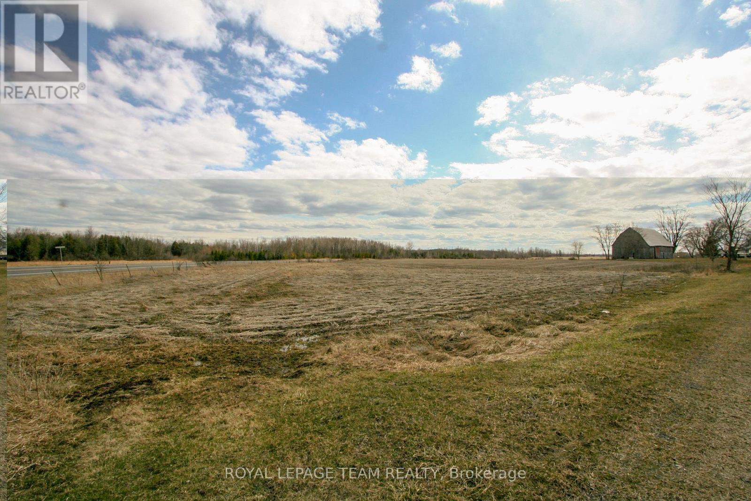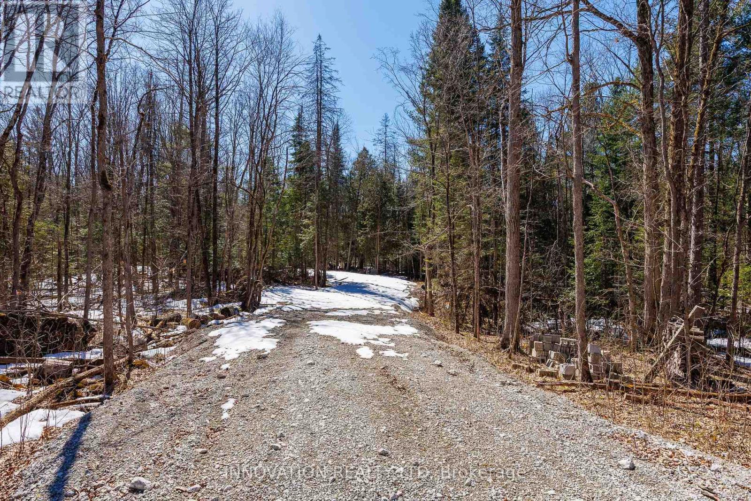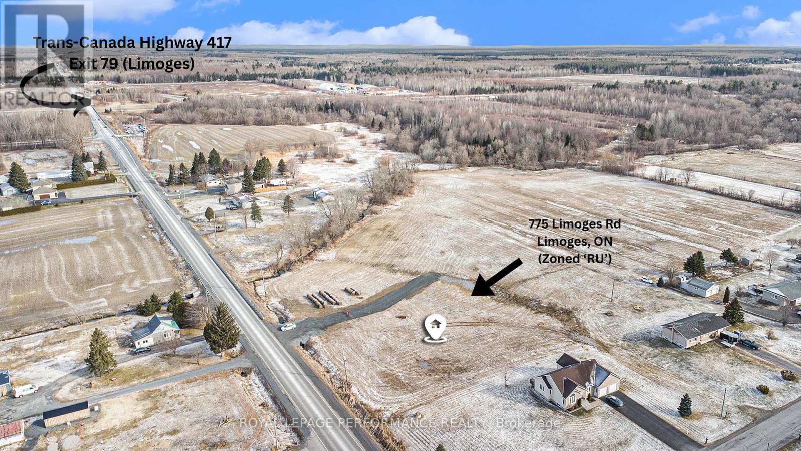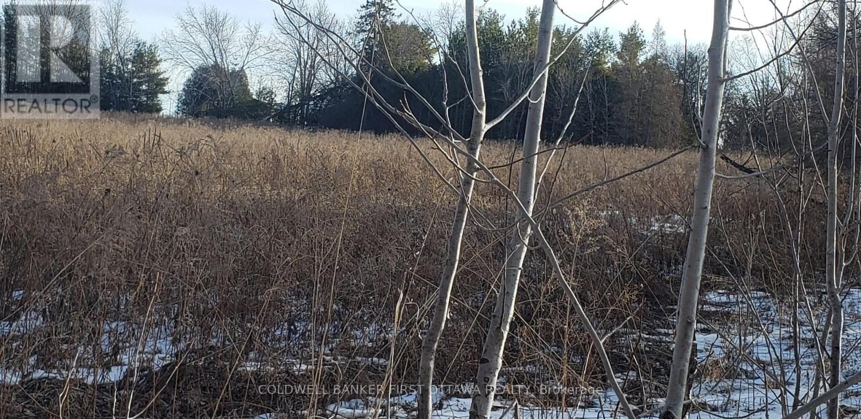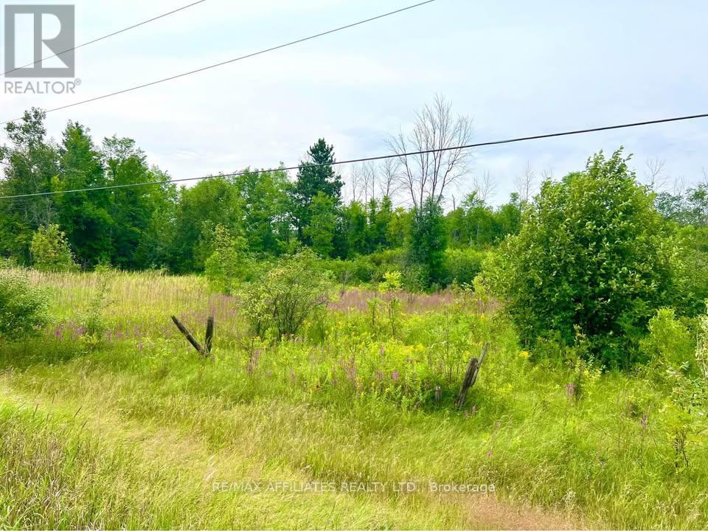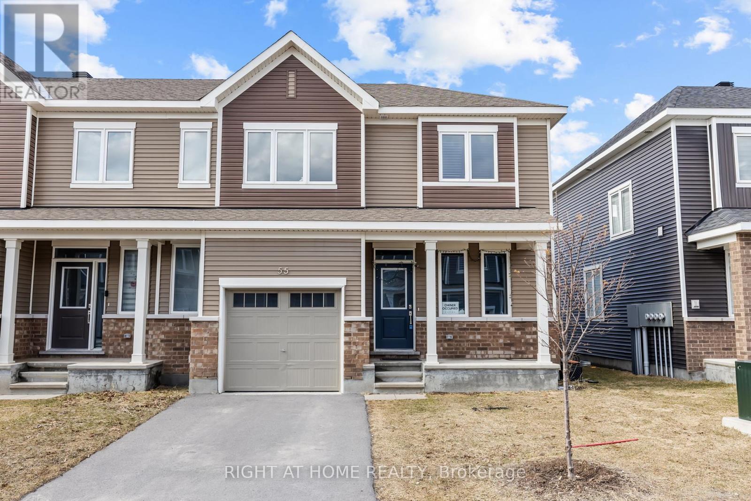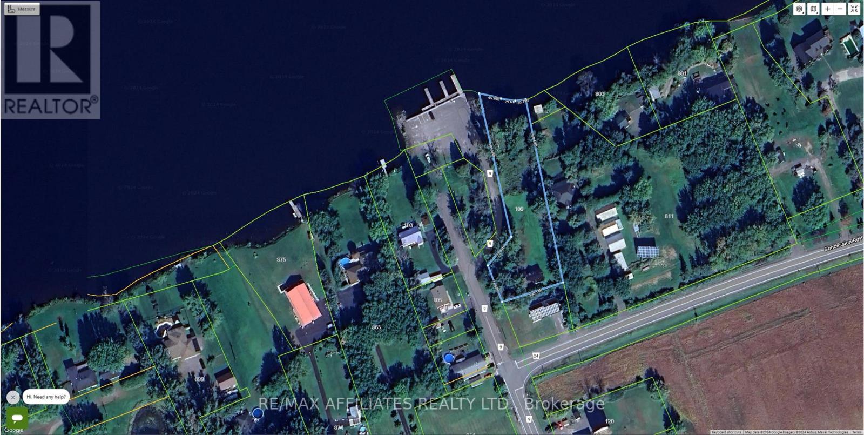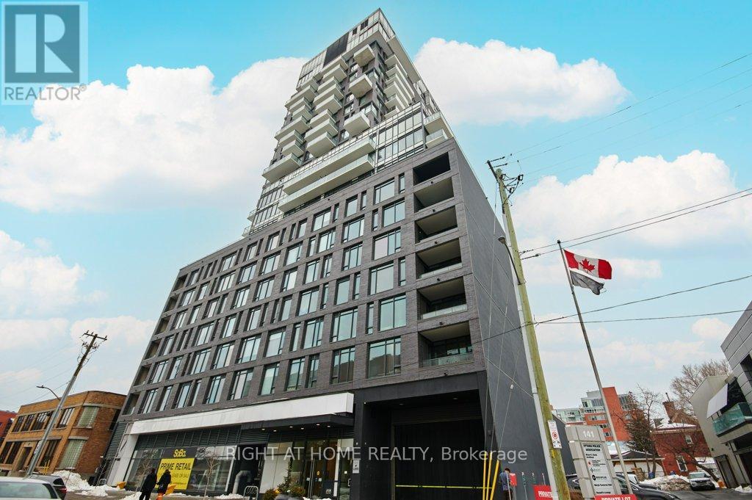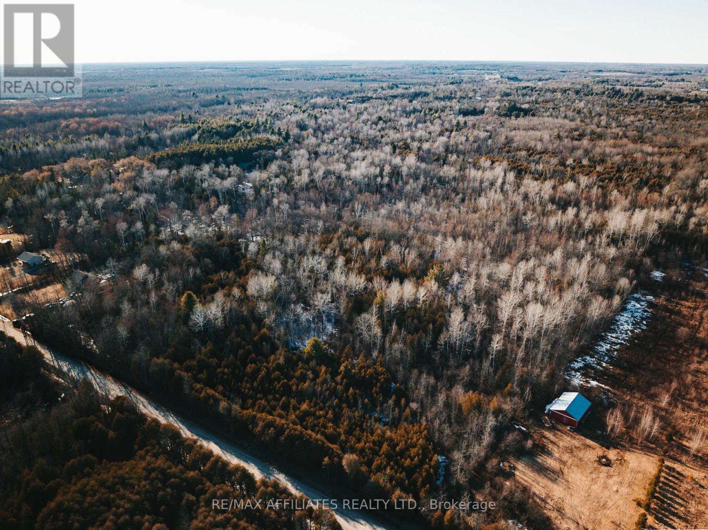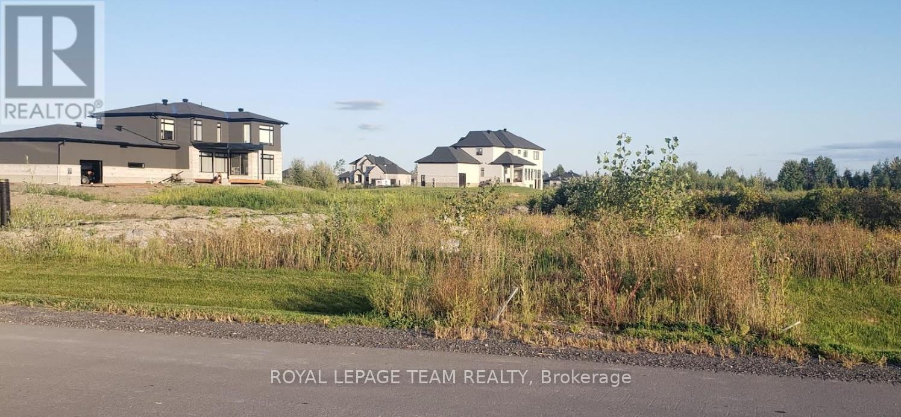00 Hollister Road
South Stormont, Ontario
Check out this great opportunity to own a 1 acre building lot at a great price in South Stormont! Located along County road 14 and Hollister road, this property is truly a blank canvas and ready for you to start building your dream home. Hydro is located off of Hollister road, and a well and septic would be required. Ingleside is only 10 minutes south or 30 minutes to Cornwall. Severance is in the process but not yet completed. (id:56864)
Royal LePage Team Realty
1681 Quarry Road
Mississippi Mills, Ontario
Build your dream home on this picturesque 45+ acre lot minutes from Carleton Place. With a variety of trees (Pine, Oak, Cedar, Maple, Cherrywood, Spruce, Iron Wood, White Burch, Hemlock) this property offers privacy and nature with the convenience of only being a few minutes from town and 35 minutes from Kanata. There is an aprox 1.2 acre cleared area to build a home on at the back right corner of the lot with a gravel laneway. The front entrance also has an installed gate in place. Busing for Carleton Place Schools and good cell service are added benefits .Buildable area for a home should be verified with Mississippi Mills Township. (id:56864)
Innovation Realty Ltd
775 Limoges Road
The Nation, Ontario
Presenting 0.923 acres of prime Rural (RU) land, perfectly situated in the growing town of Limoges! In a location that simply can't be beat, this parcel of land is situated at the steps of the Trans-Canada Highway 417, in a prime location. Zoned RU (rural), perfect for those looking to build their dream home, along with a long list of additional permitted uses (buyer to verify permitted uses with the township). Fantastic opportunity to build your dream home, or a multi-generational home with your loved ones. The town of Limoges is part of the extremely progressive township of The Nation. With a rapidly rising population & many new significant residential developments already under way, this parcel of land offers a fantastic opportunity for serious investors & developers. Situated a 20-25 minute drive from Ottawa, +/- 1h30 from Montreal, and +/- 5h from Toronto. Minimum of 24h irrevocable on all offers. The access to this property is through a private road that is shared with 3 properties (771, 775 & rear neighbors). (id:56864)
Royal LePage Performance Realty
7500 Springhill Road
Ottawa, Ontario
10+ ACRES OF A DREAM HOME LOT!!! This lot is Approximately Half Forest and Half Open Field. It has 1115 ft Frontage and 400 ft Depth. Endless Possibilities and Lots of Potential. (id:56864)
Coldwell Banker First Ottawa Realty
20010 Highway 7 Highway
Tay Valley, Ontario
Imagine the perfect canvas to bring your dream home to life, this beautiful 1.8-acre building lot offers an exceptional opportunity with just 10 minutes from historic Perth, Ontario. Ideally situated along the well-traveled Highway 7 between Anglican Church Road and Cameron Side Road, this property combines convenience, natural beauty, and a ready-to-build setup. With an MTO approved civic address, installed culvert and entrance, and hydro service at the road, much of the preliminary work has already been completed. The level terrain minimizes the need for fill, and the majority of the lot is thoughtfully cleared, leaving a picturesque balance of open space and forested charm.This location offers more than just a place to build its a gateway to a lifestyle. Surrounded by lakes, golf courses, scenic walking trails, and a vast network of ATV and snowmobile trails, the property is a haven for outdoor enthusiasts. The lot is just 50 minutes from Ottawa's west-end, a little over an hour to Kingston, and two hours to Peterborough, offering easy access to several key Ontario communities while still maintaining the peace and quiet of country living. Private viewings are welcomed by appointment only (please do not walk the property unescorted). Don't miss your chance to create the lifestyle you've always envisioned in one of Tay Valley's most desirable locations. (id:56864)
RE/MAX Affiliates Realty Ltd.
55 Focality Crescent
Ottawa, Ontario
Welcome to Your Dream Home in Half Moon Bay!Charming End Unit | 3 Bedrooms | 2.5 Bathrooms | Fully Finished BasementNestled in the peaceful and family-friendly neighborhood of Half Moon Bay, this stunning end-unit townhome offers the perfect blend of modern design, functional living, and natural light throughout.Step into a bright and spacious great room ideal for entertaining or relaxing with loved ones. The modern kitchen is a chef's dream, featuring sleek stainless steel appliances, ample cabinetry, and a stylish layout that makes meal prep a joy. Unwind in the generous primary bedroom, complete with a private ensuite for your comfort and convenience. Two additional well-sized bedrooms and a full bathroom provide plenty of space for family or guests. Enjoy even more living space in the fully finished basement, perfect for a cozy family room, home office, or entertainment area. This thoughtfully designed home combines comfort, space, and style everything you need for modern family living. Don't miss your chance to call this beautiful property home! Contact me today to book your private showing! 613-413-3266 (id:56864)
Right At Home Realty
106 County Rd 9 Road
Alfred And Plantagenet, Ontario
Your Waterfront Dream Starts Here!Welcome to your very own slice of paradisean exceptional waterfront property boasting approximately 130 feet of frontage and extending 369 feet deep on an irregularly shaped lot. This peaceful retreat invites you to embrace the best of waterfront living in a setting surrounded by natures beauty.Step outside to expansive grounds that offer plenty of space for outdoor activities, relaxation, and recreation. Whether you're enjoying quiet moments beneath mature trees, hosting unforgettable gatherings, or jumping into water sports and fishing right from your doorstep, this property is a true escape.With its prime waterfront location and generous dimensions, the possibilities are endless. Renovate the existing cottage or design and build your custom dream homethe choice is yours.Dont miss this rare opportunity to create lasting memories in a serene, adventure-filled setting. Experience the magic of waterfront livingwhere every day feels like a getaway. (id:56864)
RE/MAX Affiliates Realty Ltd.
608 - 203 Catherine Street
Ottawa, Ontario
Welcome to SoBa, one of Ottawa's most sought after condominiums. Fantastic South facing large Studio with PARKING. Luxury vinyl plank floors, stainless steel appliance. This 463 sq.ft. unit (as per builders plan) has plenty of living space. The open concept floor plan makes this unit airy and the large windows let in plenty of natural light. 1 Underground Parking Spot and Storage Locker included. Unit will be freshly painted! (id:56864)
Right At Home Realty
00 Glen Smail Road
Edwardsburgh/cardinal, Ontario
Build your dream retreat on 8.9 beautiful acres on Glen Smail Road! This treed lot offers the ultimate blend of privacy and convenience, located on a paved, year-round road just minutes from Spencerville and quick access to both Highway 416 and 401.Surrounded by nature, this peaceful property provides a serene setting for your custom home, hobby farm, or weekend getaway. Enjoy the beauty of the trees and the flexibility that nearly 9 acres of land provides. With a survey already completed, you can plan your build with confidence. Hydro is available at the lot line, and the location offers the best of both worlds rural tranquility with easy access to local shops, schools, and major commuter routes. Whether you're ready to build now or looking for a smart long-term investment, this is a rare opportunity to own a gorgeous piece of land in a prime location. (id:56864)
RE/MAX Affiliates Realty Ltd.
6715 Still Meadow Way
Ottawa, Ontario
Start building your dream home in Quinn Farm Phase 3. This is a fast growing community of million dollar homes and an easy commute to Ottawa, and Manotick Village. This irregular lot is .528 acres and measures 77.18ft x 199.43ft x 112.77ft x 206.01ft and 35.92ft. Lots of space for a pool and outdoor living. Drive by and see the lovely homes and landscaping that will surround you. (id:56864)
Royal LePage Team Realty
1053 Montee Lafountaine Road W
The Nation, Ontario
Excellent opportunity to purchase a beautiful 14.9-acre lot, approximately 5 acres of which are wooded with a stream running through it, ideal for the hobby farm or your dream home. The other 10 acres are tile drained and have been farmed in the past. The property is just a few minutes from Casselman and a 30-minute drive to Ottawa. (id:56864)
Royal LePage Performance Realty
9 Flett Street
Edwardsburgh/cardinal, Ontario
Now is the ideal time to secure the building lot of your dreams! Get ready to build your next great chapter by the water and among stunning custom homes on this fully-serviced building lot, in the private and riverside estate community of Sawmill Creek! Just 50 mins to Ottawa, 5 mins to the 401, 10 mins to the International Bridge, this mature 22-lot subdivision is tucked along the shores of the historic Galop Canal, a calm 12-km waterway stretching along the majestic St Lawrence Seaway. Paddle the tranquil canal waters or enjoy everything the St Lawrence River offers! With a boat launch, scenic trails, riverfront park, arena, pool, library & several amenities just 2 mins away, come see why centrally-located & history-rich Cardinal is drawing in retirees, adventurists & families alike! Whether you're an avid diver, cyclist, paddler, boater or yearn to watch the sunrise over the river, prepare to experience a Canadian dream & live the exclusive St Lawrence lifestyle year-round! Location, location: 1 hr to Kingston & 1 hour 45 mins to Montreal! **Must be accompanied by a licensed realtor to walk the property.** (id:56864)
Exit Realty Matrix

