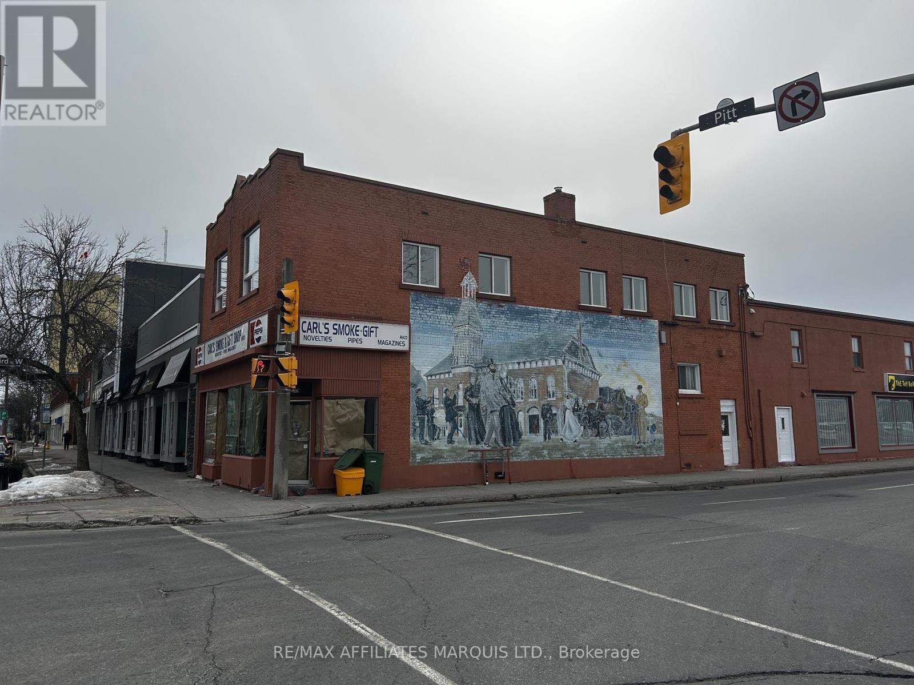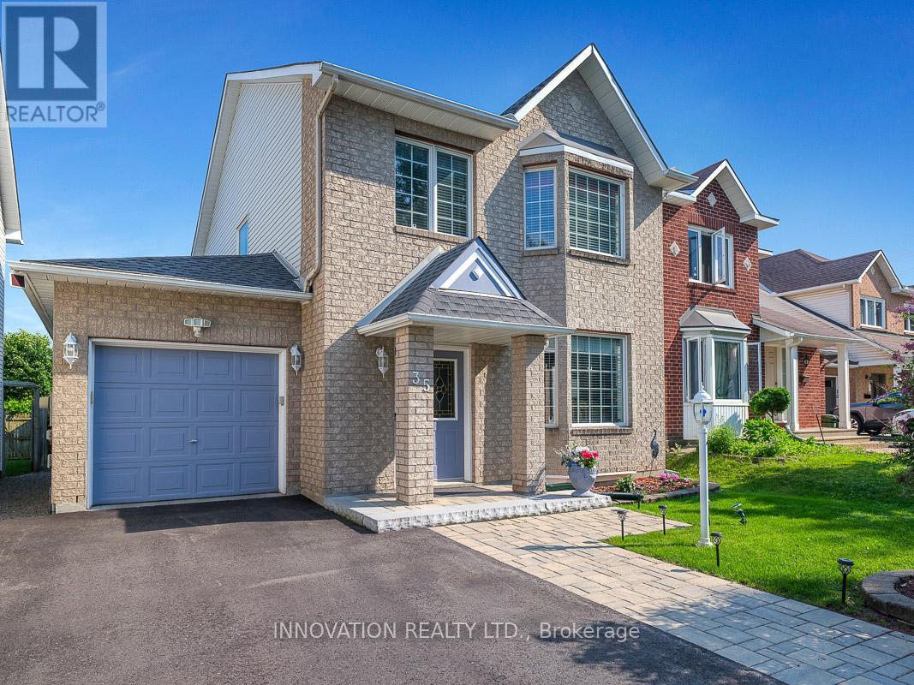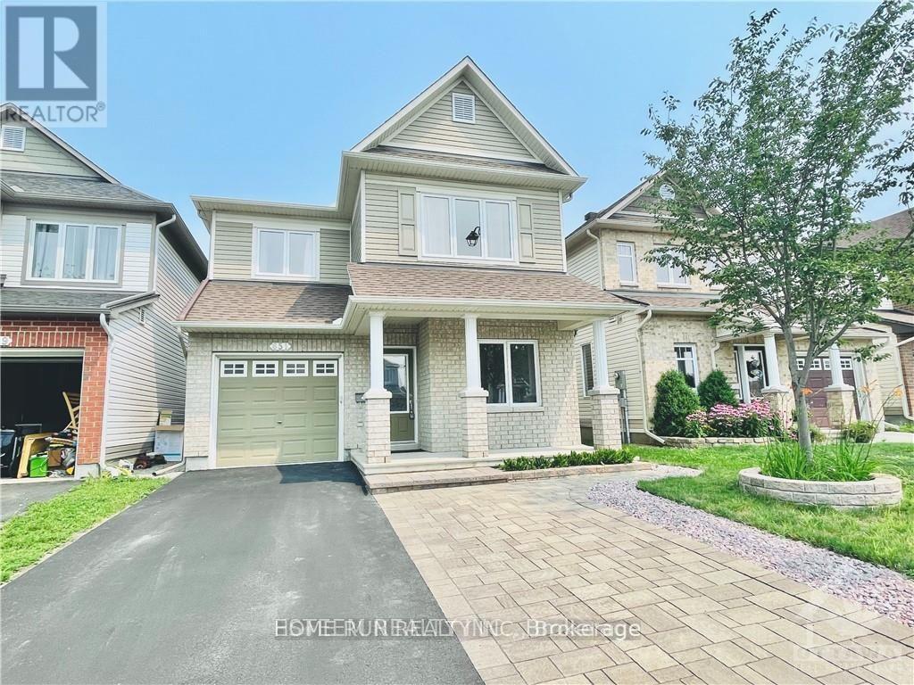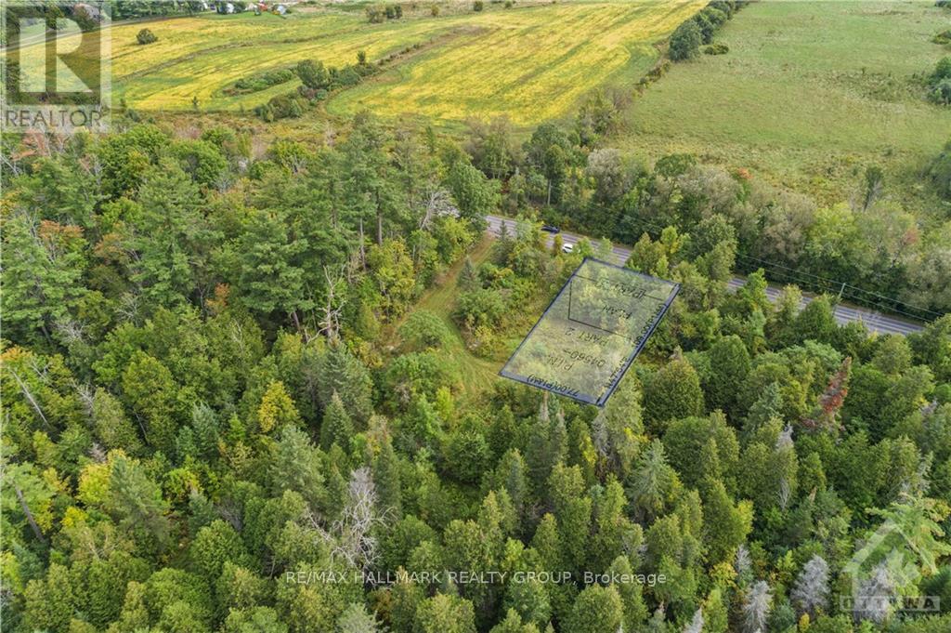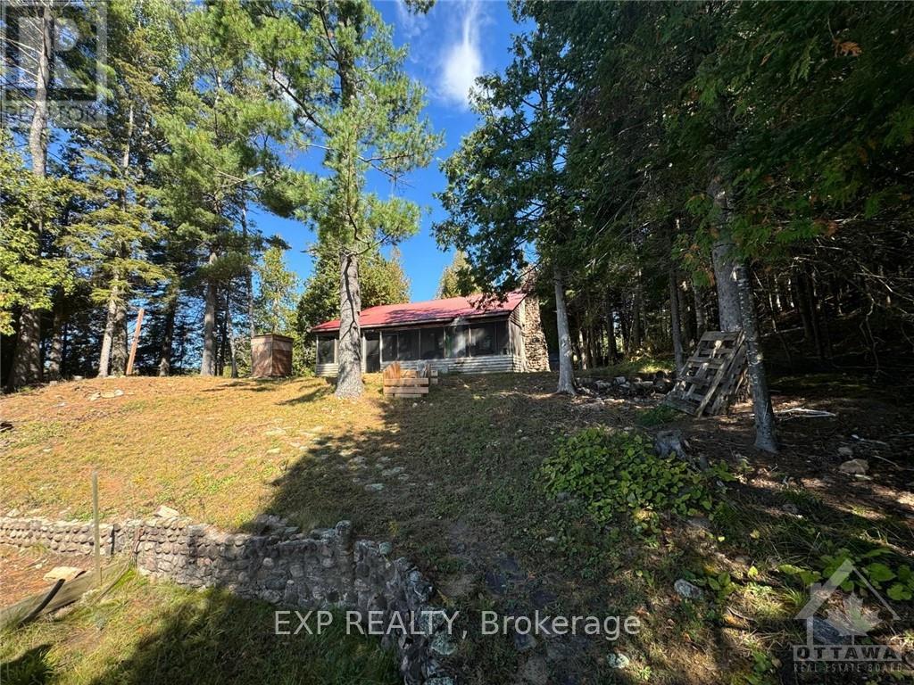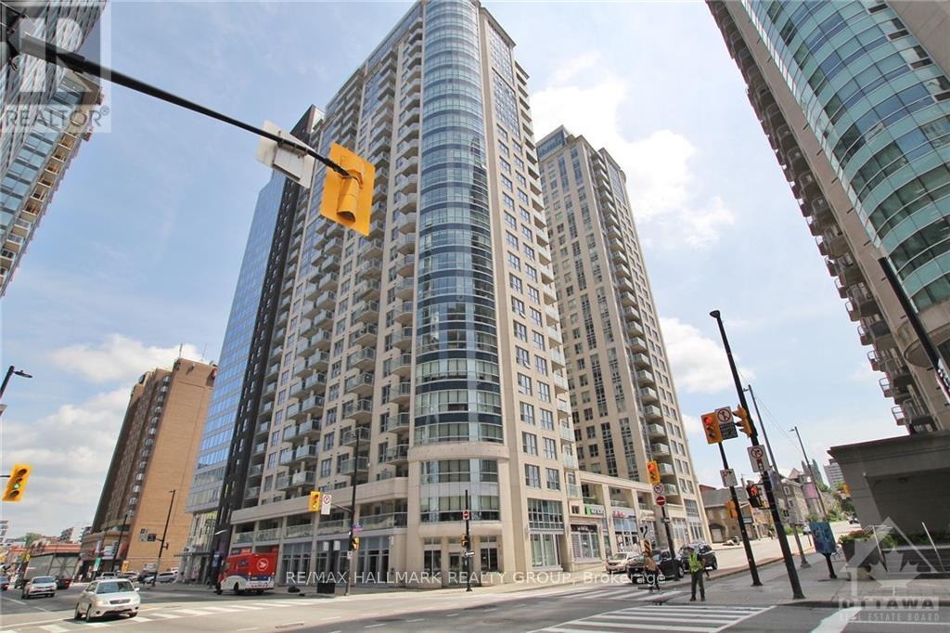272 Pitt Street
Cornwall, Ontario
Discover an exceptional leasing opportunity in the heart of downtown Cornwall! This 1,200+/- sq. ft. retail space, located at 272 Pitt Street, offers high visibility, strong foot traffic, and a prime location for your business. Featuring an open-concept layout, large display windows, and a versatile floor plan, this space is perfect for retail, boutique, or office use. Seize this opportunity to establish your business in a thriving commercial district. Contact us today to schedule a viewing! (id:56864)
RE/MAX Affiliates Marquis Ltd.
8 Third Street W
Cornwall, Ontario
Prime office/retail space available for lease at 8 Third St West, Cornwall, ON, just steps from the courthouse and downtown amenities. This 1,000 sq. ft.+/- space offers excellent visibility and versatility, making it ideal for professional offices, legal services, or retail businesses. Featuring large storefront windows for natural light and maximum exposure, the property is situated in a high-traffic area with strong pedestrian and vehicle flow. (id:56864)
RE/MAX Affiliates Marquis Ltd.
35 Summerwind Crescent
Ottawa, Ontario
Charming Detached Family Home in Barrhaven, Ottawa. Welcome to your dream home nestled in the heart of Barrhaven, Ottawa! This beautifully maintained 3-bedroom, 3-bathroom detached residence is perfect for families seeking comfort and style. As you step inside, you'll be greeted by stunning hardwood floors that flow seamlessly throughout the main level. The spacious main floor family room offers a warm and inviting atmosphere, perfect for gatherings or quiet evenings in. The well-appointed kitchen boasts ample counter space and storage, making it a chef's delight. The upper level features three generously sized bedrooms, including a master suite complete with a private ensuite bathroom for your convenience. An additional full bathroom serves the other bedrooms, making morning routines a breeze. Entertain family and friends in the expansive recreation room, located in the finished basement, which provides the ideal space for movie nights, playtime, or a home gym. Step outside to your private, fenced backyard oasis, where you can enjoy summer barbecues, gardening, or simply relaxing in the fresh air. The single attached garage enhances the convenience of this home, offering additional storage and parking space. Located in the family-friendly community of Barrhaven, you'll be close to excellent schools, parks, shopping, and public transit, ensuring everything you need is within reach. Don't miss the opportunity to make this beautiful home yours! Schedule a viewing today and experience the perfect blend of comfort and convenience in Barrhaven. (id:56864)
Innovation Realty Ltd.
1308 - 324 Laurier Avenue W
Ottawa, Ontario
Gorgeous 1 bedroom + den condo featuring stainless steel appliances, in-unit laundry, cheater ensuite bath and Storage Locker. Beautiful floor to ceiling windows & sliding shoji door makes this 664 sqft condo feel bright & spacious. The Mondrian amenities include party room, fitness facilities, concierge service, outdoor terrace with a pool, cabana beds, and BBQ. Centrally located in vibrant Centretown, this condo is ideal for those seeking a turnkey home in one of Ottawa's most convenient locations. (id:56864)
Sotheby's International Realty Canada
651 Clearbrook Drive
Ottawa, Ontario
This 3 Bedrooms 3 bathrooms move-in ready home in a popular family-friendly neighbourhood of the heart of Barrhaven/ Chapman Mills. You will be impressed by the hardwood throughout the main floor. The bright kitchen, formal dining room and the family room in the main floor. Den/ Office in the frist level is perfct for work at home. The second level complete with a master bedroom with a 4pcs ensuite bath, 2 spacious bedrooms with a full bath. Fablous fenced backyard with huge deck entertain your leisure time. This home is in a great central location, close to schools, parks, shopping, transit and much more. The pictures are from previous listing. ** This is a linked property.** (id:56864)
Home Run Realty Inc.
4825 Canon Smith Drive
Ottawa, Ontario
Don't Miss Out -New Price Improvement - What a wonderful opportunity to own over 2 acres just steps away from Fitzroy Provincial Park. The perfect location to build your dream home in the country. Enjoy hiking, walking trails , wildlife swimming boating & relaxing at the beach on the Ottawa River minutes from your front door. Perfect for the nature & sports enthusiast who want peace, tranquility and privacy but still be close to the City. No rear neighbours. Treed with breathtaking views. There is another 2 acre lot right beside it for sale - the perfect backdrop for a multigenerational home. You will have picturesque views of the Gatineau Hills & Ottawa River. So much potential! Check out this amazing location - a very short commute to Ottawa. Hydro is available. (id:56864)
RE/MAX Hallmark Realty Group
366 Holly Lane
Brudenell, Ontario
This charming waterfront cottage is the ideal spot for an unforgettable family summer vacation. With three generously sized bedrooms and a spacious open-plan kitchen and living area, this summer home offers comfort and relaxation for everyone. On cooler summer nights, gather around the large stone fireplace for warmth and cozy memories.Fully furnished and equipped with everything you need for summer fun and easy property maintenance, this cottage is ready to welcome you. Located on the shores of Lorwell Lake, the private beach offers crystal-clear waters for swimming, sunbathing, and endless relaxation.Your perfect summer retreat awaits! Property is being sold 'as is'. (id:56864)
Exp Realty
312 - 31 Eric Devlin Lane
Perth, Ontario
Welcome to Lanark Lifestyles luxury apartments! This four-storey complex situated on the same land as the retirement residence. The two buildings are joined by a state-of-the-art clubhouse and is now open which includes a a hydro-therapy pool, sauna, games room with pool table etc., large gym, yoga studio, bar, party room with full kitchen! In this low pressure living environment - whether it's selling your home first, downsizing, relocating - you decide when you are ready to make the move and select your unit. This beautifully designed Studio plus den unit with quartz countertops, luxury laminate flooring throughout and a carpeted Den for that extra coziness. Enjoy your tea each morning on your 70 sqft balcony. Book your showing today! Open houses every Saturday & Sunday 1-4pm. (id:56864)
Exp Realty
74 Sandy Beach Road
Laurentian Valley, Ontario
Investors or Serious Handymen..Large country lot sitting directly on the Indian River. Five minutes to Pembroke and 15 minutes to Petawawa. The outdoor space is ideal for gardening, entertaining, and is the perfect location to build your dream home. Home is sold as is, where is. This property requires significant work to make it livable. Or teardown and build a home to suit your needs., Flooring: Linoleum, Flooring: Other (See Remarks) (id:56864)
Exp Realty
674 Pouliotte Street
Clarence-Rockland, Ontario
Unlock the potential of this hidden gem in the heart of Rockland with an exciting ESTATE SALE opportunity! Featuring 2 bed 1 bath, & unlimited possibilities, this property is a dream for handymen, renovators, or contractors ready for their next big project. The large large lot a RARE find, offering ample space for potential home expansion, subject to applicable zoning & regulation, a lush garden, or a custom outdoor living area. Experience the charm of suburban living with the convenience of nearby amenities, schools, & parks. With major TLC and renovations, this home can become your dream residence or a high-value investment. Priced competitively to reflect its current condition, this property provides an affordable entry point into Rockland with significant room for equity growth. Estate conditions apply, and please note that the home is in need of major repairs and is being sold "as is, where is" with no representations or warranties. Don?t miss this rare opportunity!, Flooring: Laminate (id:56864)
RE/MAX Hallmark Realty Group
3113 Swale Road
Ottawa, Ontario
Opportunity Knocks! 94.5 acres of beautiful land. Great Opportunity. 40 km to downtown Ottawa. Call now! Please visit the REALTOR® website for further information about this Listing. Buyer to verify due diligence (id:56864)
RE/MAX Delta Realty Team
506 - 242 Rideau Street
Ottawa, Ontario
Flooring: Tile, Flooring: Hardwood, Move in today! Enjoy a FULLY FURNISHED unit with TV included in your rent. Welcome to 242 Rideau in Core downtown Ottawa. This 1 bed, 1 bath condo is an open concept design with allergy free hardwood floors and balcony overlooking the roof garden. Kitchen and washroom upgraded with granite counter top. Walking distance to Ottawa's Rideau Centre, Parliament Hill, Ottawa University, Byward Market, Nightlife, Restaurants, close to major bus routes and so much more! Experience Ottawa at its full potential!. 24 Hour security/concierge service. Amenities include indoor pool, exercise room, party room and outdoor patio., Deposit: 3990. Parking can be arranged at a discounted price. (id:56864)
RE/MAX Hallmark Realty Group

