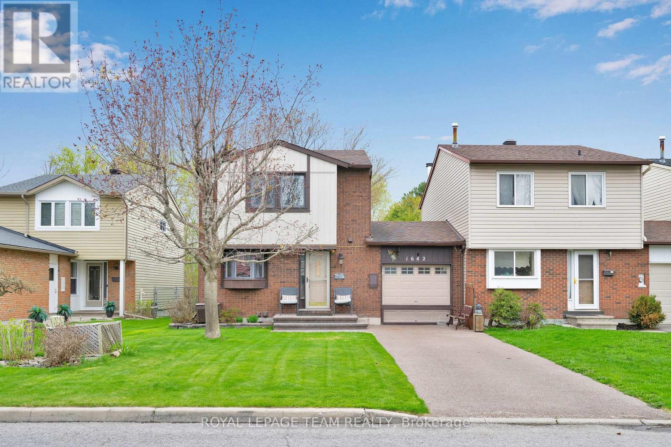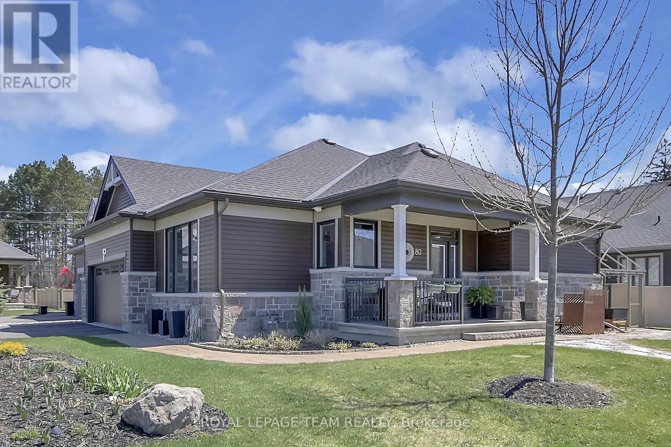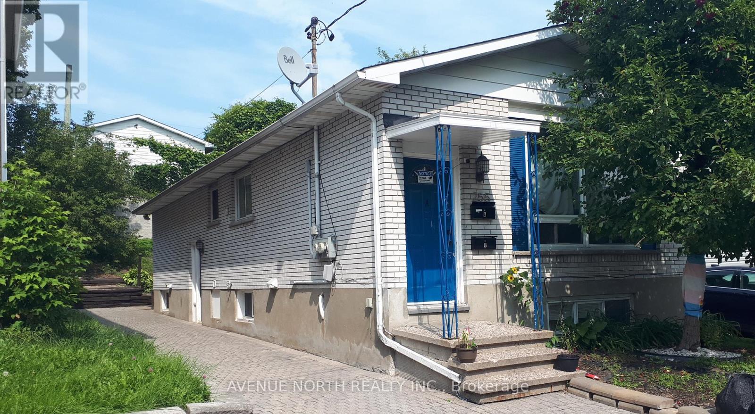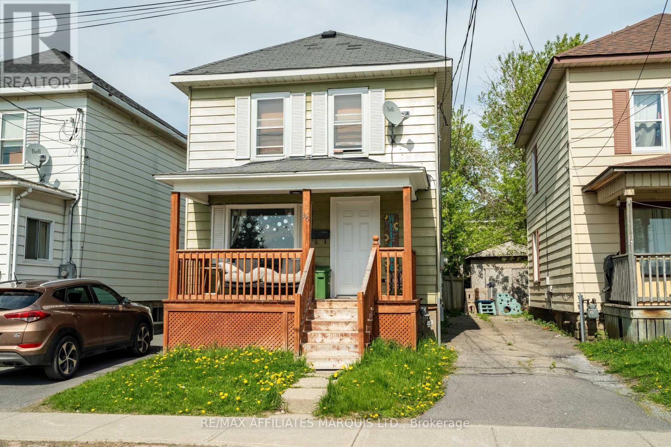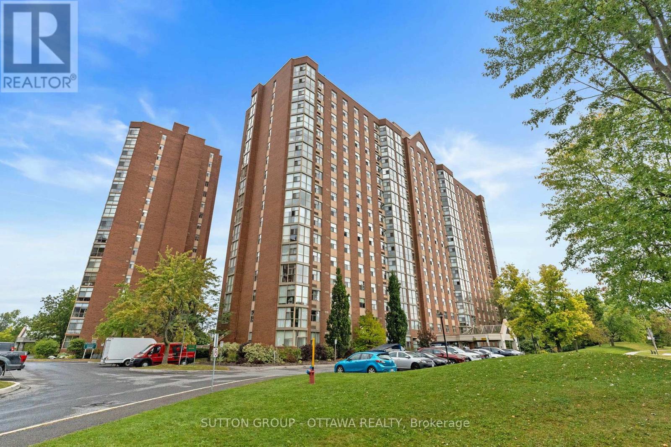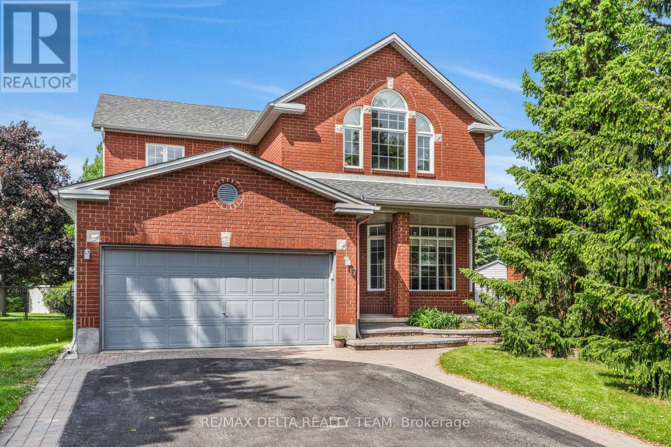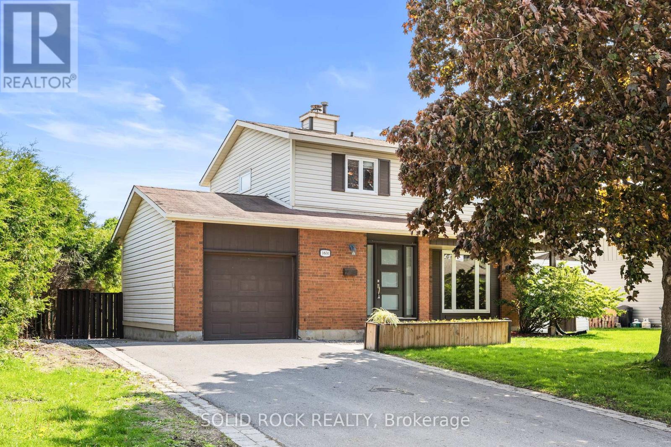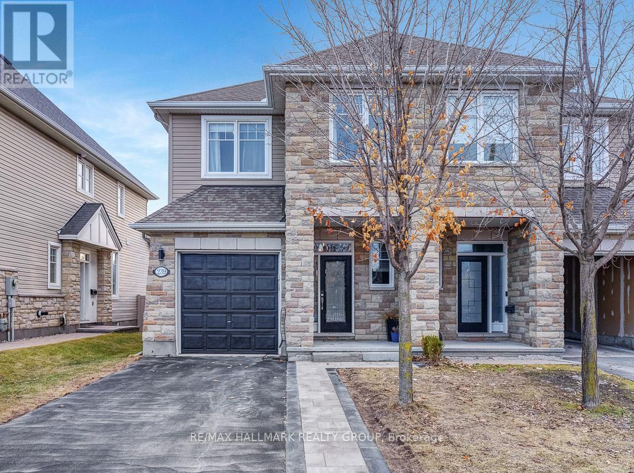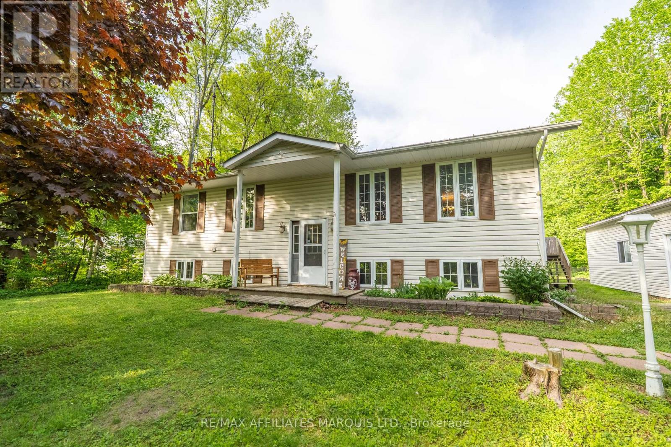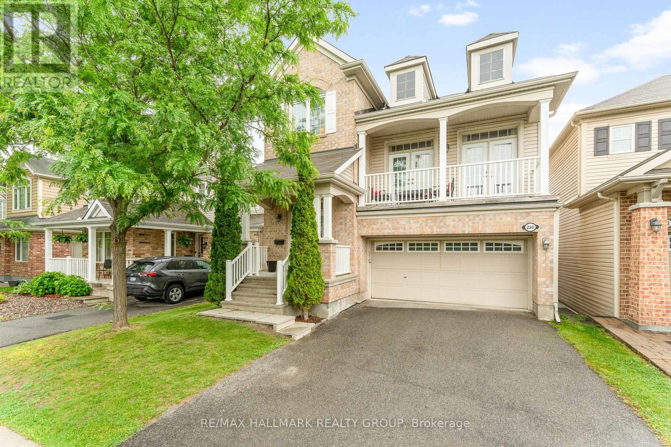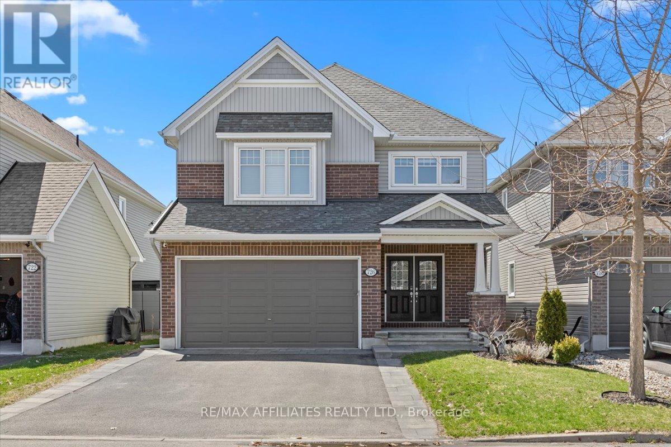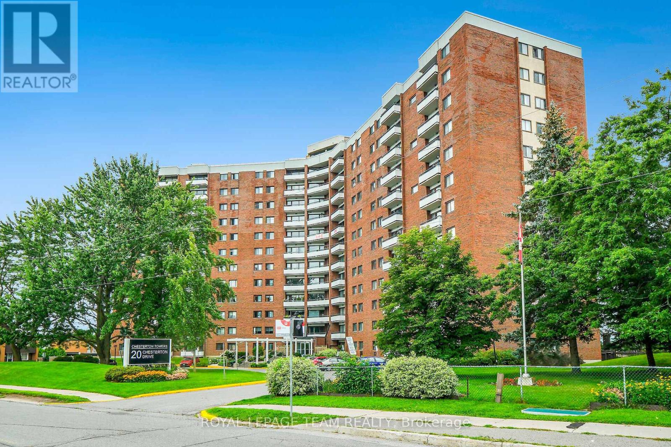1642 Lafrance Drive
Ottawa, Ontario
Welcome to 1642 Lafrance Drive, a beautifully maintained freehold home in a peaceful Orléans neighbourhood with NO REAR neighbours! This 3-bedroom, 2-bathroom property is full of character and thoughtful upgrades. The spacious living room features crown mouldings and a cozy wood-burning fireplace, and walks out to a screened in sunroom with hot tub that's perfect for entertaining and relaxing. The kitchen includes a built-in coffee bar, ideal for your morning routine. Upstairs, you'll find luxury vinyl flooring and a generous primary bedroom with a full-wall closet. The basement offers additional entertaining space with a dry bar, while the backyard boasts two decks for enjoying the outdoors. Finished with hardwood stairs, a dedicated utility room with washer and dryer, and elegant crown mouldings throughout, this home blends comfort, style, and privacy. A wonderful opportunity to own a well-maintained home with unique extras in a fantastic location close to school, amenities and recreation. (id:56864)
Royal LePage Team Realty
80 Magnolia Way
North Grenville, Ontario
Live the Lifestyle at eQuinelle Legends Community. Welcome to refined living in the prestigious Legends area of the award-winning eQuinelle Golf Course. This custom-crafted 3-bedroom, 3-bathroom bungalow combines elegant design with carefree comfort. Step inside to a thoughtfully designed layout where each of the three bedrooms is paired with its own full bathroom offering privacy and convenience for family and guests alike. The primary suite features a spa-inspired ensuite, creating a true retreat at the end of the day. The heart of the home is a Deslaurier cherry kitchen with rich cabinetry, quartz countertops, and high-end appliances, perfectly complemented by a custom fireplace surround in the same warm finish. The custom bookcase replicates the design of the custom fireplace from Deslaurier . Directly off the kitchen, a summer room invites you to relax and unwind while extending your enjoyment of the warmer months. Professionally designed by an interior designer, every element of this home reflects style, quality, and attention to detail. The fully finished lower level offers a spacious additional bedroom and full bath ideal for guests, hobbies, or home office needs. Enjoy effortless living year-round with included summer lawn care and winter snow removal. The double attached garage with inside entry adds practicality and convenience to this elegant home. Whether you're seeking the perfect downsizing opportunity or your forever home, this bungalow delivers luxury, functionality, and low-maintenance living in one of the regions most desirable golf course communities. (id:56864)
Royal LePage Team Realty
255 Lalemant Street
Ottawa, Ontario
Excellent investment property! This is your chance to own an income generating property with endless potential. Whether you choose to rent out both units or live in one while renting the other, this property offers flexibility. This Duplex includes Separate entrances for each unit.- Upper Unit-A : 3 Bed + 1 Bath + Kitchen + Washer/Dryer + Dishwasher- Lower Unit-B : 3 Bed + 1 Bath + Kitchen + Washer/Dryer Separate Hydro meters, tenants pay the hydro bills. Owner only pays the Water bill as utility. Driveway is fully interlocked with room for several cars to park. Storage shed in the back of the house. (id:56864)
Avenue North Realty Inc.
316 Mcconnell Avenue
Cornwall, Ontario
The perfect starter home is waiting for you! This is 316 Mcconnell Ave, where timeless character meets modern comfort. This spacious 3 bedroom, 1 bathroom home offers over 1,300 sq ft of charm. The main floor features a large living room, dining room, and kitchen with plenty of space for family gatherings and everyday living. Upstairs, you'll find three cozy bedrooms, including an oversized primary room. With stunning original wood ceilings and finishes throughout, plus big ticket updates, this turnkey home is perfect for first-time buyers, down-sizers, or anyone seeking affordable, move-in-ready comfort. The detached garage also offers space to park your vehicle in the winter months, or additional storage space. This home has been meticulously cared for and is ready to be loved by it's next family. Don't miss out, call now for more information! Gas furnace (2021) (id:56864)
RE/MAX Affiliates Marquis Ltd.
1111 - 2760 Carousel Crescent
Ottawa, Ontario
Fantastic Location! This bright and roomy 2-bedroom, 2-bathroom home is ready for you to move in ready with new laminate door and blinds. Atrium 1 is situated in a peaceful, well-established neighbourhood with convenient access to public transit, shopping, and the airport. The high frequency public transit provides seamless access to Ottawa U, Carleton U, downtown, billings bridge and beyond. The kitchen provides plenty of counter space, and stainless steel appliances. The living room features large windows that fill the space with natural light and offer stunning views. The primary bedroom includes a 3-piece ensuite and double closets. The second bedroom is spacious and is paired with a main bathroom and in-unit laundry. Resort-like amenities such as an outdoor pool, indoor sauna, indoor hot tub, squash courts, library, dance room, workshop, exercise room and rooftop terrace. The unit also comes with a storage locker and one covered parking spot. (id:56864)
Sutton Group - Ottawa Realty
17 Solace Court
Ottawa, Ontario
This exceptional 4+1 bedroom, 3.5 bathroom home is a standout in every sense, offering over 2,750 sq ft of beautifully designed living space on one of the largest and most private pie-shaped lots in the neighbourhood. Located on a quiet court with easy access to transit, parks, cycling paths, minutes from the parkway and shopping, this property offers the perfect blend of comfort, space, and lifestyle. Step inside to an airy, open-concept main floor that's perfect for everyday living and entertaining. At the heart of the home is a chef-inspired kitchen that truly impresses featuring rich quartz countertops, a massive centre island with breakfast bar, elegant pendant lighting, and sleek stainless steel appliances. The shaker style cabinetry and generous workspace make this kitchen as functional as it is beautiful an ideal setting for everything from casual family meals to hosting guests in style. Upstairs, the generously sized primary suite features a large walk-in closet and a luxurious ensuite bath with a soaker tub and separate shower, creating the perfect private retreat. Three additional bedrooms and a full bath offer ample space for family and guests. The fully finished basement adds incredible versatility with a fifth bedroom, full bath, and a spacious rec room, perfect for a home gym, movie nights, or multi-generational living. Step outside to your fully fenced backyard oasis, complete with mature trees, in-ground heated pool, underground sprinkler system, lush landscaping and gate to the park all set within a spacious yard that offers both privacy and room to entertain or relax. With a double-car garage, thoughtful upgrades throughout, and a coveted location in a quiet neighbourhood, 17 Solace Crescent checks every box and then some. This is more than a home; it's a lifestyle. (id:56864)
RE/MAX Delta Realty Team
1631 Charbonneau Street
Ottawa, Ontario
Welcome to 1631 Charbonneau St. A great family home situated on a large lot in a well stablished neighbourhood, close to schools & parks. This 3 bed. 3 bath home has been well cared and has many upgrades. Welcoming spacious entrance leads to a large liv. room with hardwood floors, large windows bring much sunlight + beautiful views. Upgraded kitchen plenty of cabinets, SS kitchen appliances. Exit the kitchen patio doors to a huge deck perfect spot for your morning coffee or evening wine, 2nd floor has primary bedroom w/ensuite and his/her closets, 2 other generous sized bedroom + 3 modern 3 pc bath. Finished basement, family room with wood fireplace and laminate flooring, den/office room + laundry room Huge driveway with room for 5 vehicles. WONDERFUL NEIGHBOURHOOD, CLOSE TO ALL AMENITIES, PARKS, RESTAURANTS, SCHOOLS, SHOPPING CENTER AND TRANSIT SYSTEM (id:56864)
Solid Rock Realty
239 Espin Heights
Ottawa, Ontario
Welcome to 239 Espin Heights, a beautifully upgraded semi-detached gem in the heart of Barrhaven - offering smart design, standout privacy, and incredible indoor-outdoor living. Uniquely positioned perpendicular to neighbouring homes, enjoy a peaceful, tucked-away feel that's hard to find. Inside, the open-concept main floor shines with hardwood flooring, large rear-facing windows, and a patio door that floods the space with natural light. The living room features a dramatic gas fireplace with full-height stone surround, adding warmth and wow-factor. The kitchen is a chef's dream with quartz countertops, elegant 18-inch wood cabinetry, a spacious walk-in pantry, stainless steel appliances, and a gas range - ideal for cooking enthusiasts. Whether you're entertaining or enjoying quiet family time, this space is designed to impress. Upstairs, the spacious primary suite includes a custom wood accent wall, a large walk-in closet, and a bright ensuite bath. Two additional bedrooms, including one with an oversized window, plus a second-floor laundry room with stainless steel washer and dryer, complete this level. Downstairs, the finished basement offers an open rec room with tons of storage, giving you flexibility for a home gym, movie space, or playroom. Outside, the home truly shines. Enjoy a low-maintenance composite deck, a hot tub, and a gas BBQ hook-up - perfect for entertaining or unwinding at the end of the day. The fully fenced yard offers peace and privacy, while the landscaped driveway extension allows for side-by-side parking for two vehicles. You'll also find a 1-car garage with inside access, and an EV charger already in place. Just minutes from excellent schools, local parks, and the Minto Recreation Complex. Shopping, dining, and everyday essentials at Marketplace Barrhaven are just around the corner, and with easy access to public transit, Strandherd Drive, and Highway 416, commuting is a breeze. (id:56864)
RE/MAX Hallmark Realty Group
5127 Brunet Road
South Stormont, Ontario
Welcome to this 3+1 bedroom bungalow nestled on a private one-acre lot in the quiet community of Lunenburg. This spacious home features an open-concept kitchen, living and dining area, perfect for entertaining, with a larger center island offering both functionality and style. The property includes two full bathrooms and a cozy wood stove in the basement, adding warmth and character to the space. A large detached garage provides ample storage or workshop potential. With room to grow and personalize, this home offers incredible potential for families or those seeking peaceful country living. New Hot water and new well pump 2025 (id:56864)
RE/MAX Affiliates Marquis Ltd.
224 Tempest Drive
Ottawa, Ontario
Your dream home awaits in Stittsville! Featuring three bedrooms, three bathrooms and plenty of versatile space for everyone - once you come home, you'll never want to leave!Enjoy a spacious and welcoming main level living area boasting oversized windows that let the sunlight pour in all day long, formal dining room perfect for entertaining, a chefs DREAM kitchen complete with plenty of amber cabinetry, spacious island with breakfast bar seating, and easy access to the open concept elevated family room with cozy fireplace, enclosed balcony and soaring ceilings - perfect for family movie night! A convenient main level laundry and powder room completes the space. On the second level, you will enjoy a spacious Primary Bedroom featuring a stunning 4-piece ensuite including a soaker tub and TWO walk-in closet! PLUS take advantage of the two additional second level bedrooms with plenty of natural light and closet space in each, great for families, or an at home office if desired! Sit back and relax in the private backyard and enjoy your own attached DOUBLE CAR garage - extra convenient for winter months! Live nearby plenty of shops, grocery stores, schools, parks, green trails, delicious restaurants and more! Come fall in love today! (id:56864)
RE/MAX Hallmark Realty Group
726 Bunchberry Way
Ottawa, Ontario
This stunning, modern 4-bedroom home offers 2,587 square feet of impeccable living space designed for comfort and style. Step inside and be greeted by a warm, inviting entryway that flows effortlessly into the open-concept living area, beautifully accented with rich hardwood floors. Double French doors lead you to a den, perfect for a quiet study or home office setup. The living room is the heart of the home, featuring elegant pot lights and a cozy gas fireplace, ideal for chilly evenings. Entertain with friends in an open concept Dining Area. The chef's kitchen is a true showstopper, with beautiful granite countertops, stainless steel appliances, and a sleek glass backsplash perfect for entertaining friends and family. The luxurious primary retreat upstairs includes a spacious walk-in closet with a window and a spa-like 5-piece ensuite with a soaker tub. Three additional generous bedrooms and a convenient laundry room complete the upper level. The fully finished basement offers a massive family room, perfect for movie nights, a home gym, or a kids' play area. Step outside to your fully fenced backyard, which offers privacy and security for your pets and children and is the perfect space for outdoor gatherings. It is close to some great schools, parks, and recreation. Don't miss the chance to call this incredible home your own! (id:56864)
RE/MAX Affiliates Realty Ltd.
708 - 20 Chesterton Drive
Ottawa, Ontario
708 - 20 Chesterton Drive. Rarely offered 1 bedroom with a sunny South West balcony. Flooded with natural light. It's not often you can find such an affordable home within walking distance of all amenities. The car may stay in it's outdoor parking space # 85 in the nice weather. Well maintained by tenant that will be leaving the end of July. Possession of August 1st is available. No carpeting - there is parquet hardwood flooring and linoleum flooring. The condominium fee includes: Heat, Hydro and Water. The only other bill is the property tax which is very affordable. Why rent when you can own in this great area surrounded by conveniences and transit. Building amenities include: out door swimming pool, roof top terrace with views over the city, gym, sauna, party room, library, billiards room and workshop. Some notice appreciated for the excellent tenant. (id:56864)
Royal LePage Team Realty

