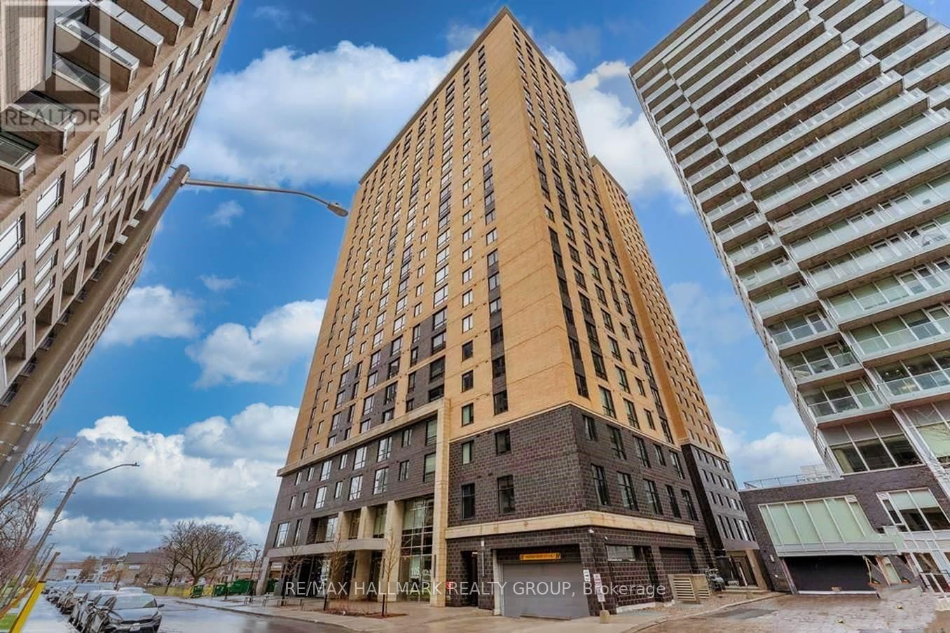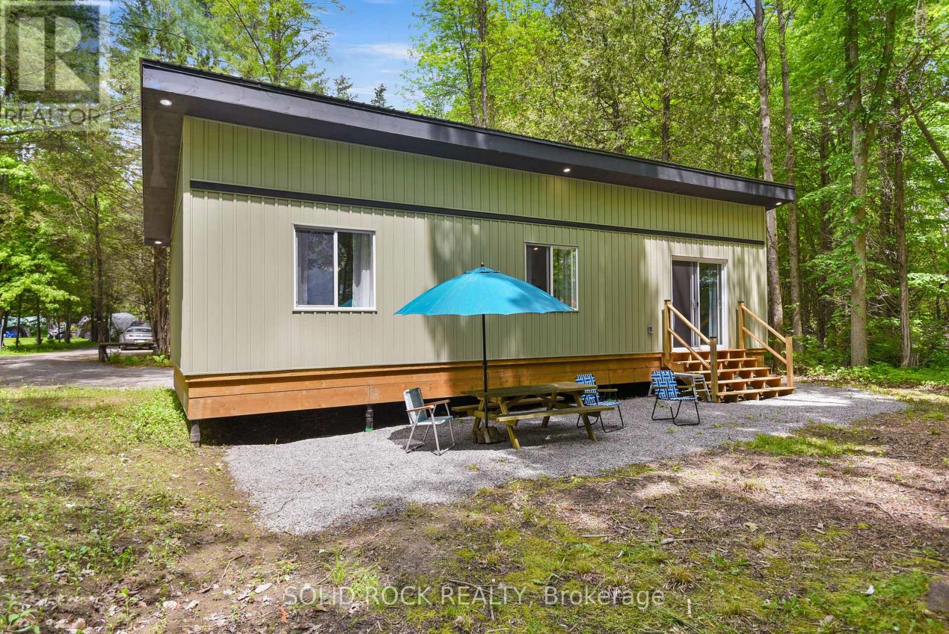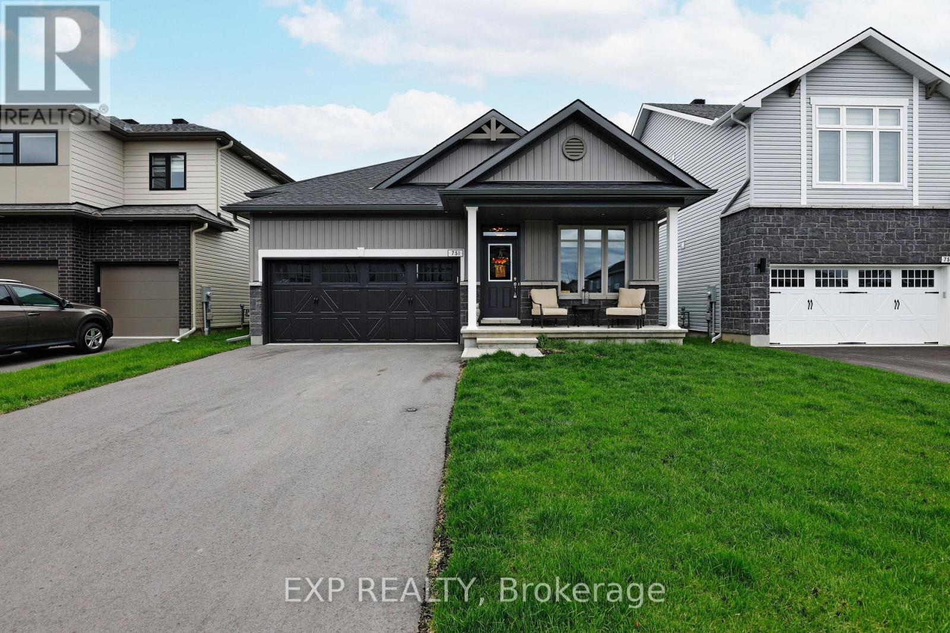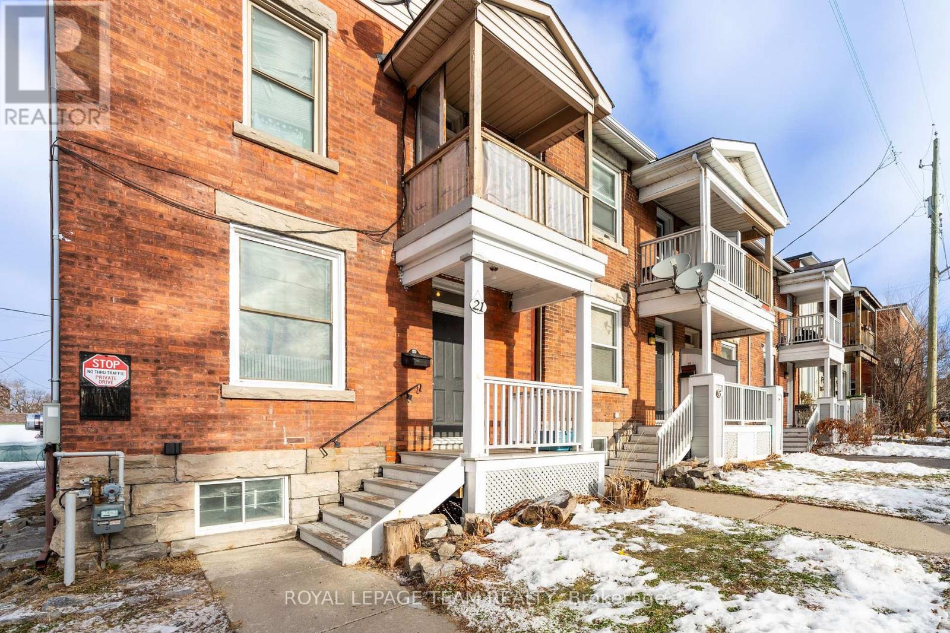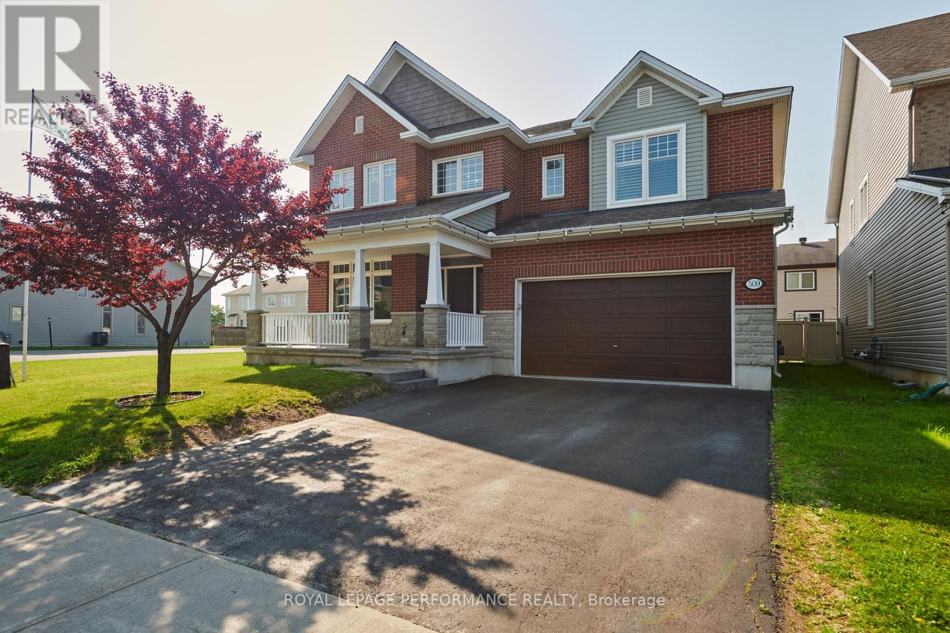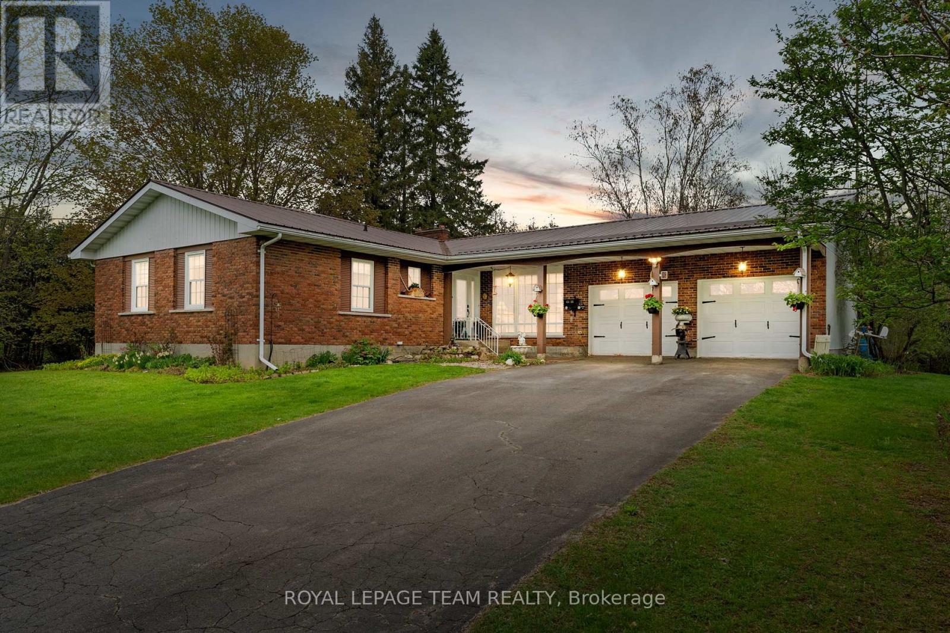189-191-193 Moffatt Street
Carleton Place, Ontario
Beautiful well maintained Tri-Plex in Carleton Place. This three unit property consists of a 3 bedroom unit on the main floor and 2 bedroom and a single bedroom units on the second floor, all units have their own entrances and designated parking spot. The 3 units have living room, bathroom and kitchen including fridge and stove. Large lot so tenants can enjoy the outdoors in the comfort of a private fenced yard with lovely mature trees. The location is on a quiet street one block away from public park on the Mississippi River and a short distance to schools. The exterior of the building has recently been painted and the two upper units have had the interiors painted. New shingles in 2023, new eavestroughs 2023, windows are pvc thermal panes. All units have their own hot water tanks which are owned by the landlord. As the units have Tenant please allow at least 26 hours notice for all viewing requests. (id:56864)
Century 21 Synergy Realty Inc.
1917 - 105 Champagne Avenue
Ottawa, Ontario
Welcome to 105 Champagne! This fully furnished 2-bedroom, 2-bathroom apartment on the 19th floor offers all-inclusive living just steps from Carleton University, the O-Train, Ottawa Hospital (Civic Campus & Heart Institute), Little Italy, and Dows Lake. Each bedroom has its own 3-piece bathroom and comes equipped with a bed, mattress, desk, chair, bookshelf, and built-in wardrobe. The open-concept living space features floor-to-ceiling windows, exposed concrete accents, a modern kitchen with built-in appliances, in-suite laundry, and air conditioning. Rent includes hydro, heating/cooling, water, and high-speed Internet. Building amenities include a gym, study lounge, penthouse-level party room with kitchen and billiards table, rooftop courtyard with lounge and BBQ, concierge, and 24-hour security. Ideal for young professionals seeking style, convenience, and independence, with parking available for an additional $250/month. Available starting July 1st. (id:56864)
RE/MAX Hallmark Realty Group
268 Cedar Sands Road
Rideau Lakes, Ontario
This Beautiful Seasonal 600 sq. ft. winterized waterfront cottage on the Lower Beverly is move in ready. It's time to get away from the hustle and bustle, put your fishing rod in the lake and relax. Custom built by the owner in 2024, with all permits approved by the Cataraqui water conservation authority on this treed 100 yr flood plain property. Drilled well, septic system, Occupancy permit; all in place no hassle, no lawn to cut, furnishings to be discussed. The 2 firepits are waiting with cut wood . 24hr irrevocable on all offers easy access to view. This 2"x 6" frame home was spray foamed to R-20 , with the metal roof completing the picture, there are no maintenance problems for years to come , combined with the natural woodland carpet, this cottage life is spent on enjoyment not work like so any 2nd properties. Happy fishing ! (id:56864)
Solid Rock Realty
2195 Niagara Drive
Ottawa, Ontario
Discover your dream home at 2195 Niagara Dr, Alta Vista! This fully renovated 4-bed, 3.5-bath gem boasts close to 2800 sqft. The stunning open-concept main floor with a modern chefs kitchen flowing into a spacious great room, perfect for entertaining. The luxurious primary bedroom with walk-in & ensuite bathroom offer heated floors and high-end finishes. A finished basement offers a rec room, bedroom, and full bath for ultimate versatility. Step outside to a large, fenced backyard - your private oasis. Nestled in one of Ottawa's best neighborhoods, near General Hospital and CHEO, this home blends style, comfort, and convenience. Schedule a viewing today and experience unparalleled living in the heart of Alta Vista! (id:56864)
Exp Realty
751 Petanque Crescent S
Ottawa, Ontario
This 2+1 exceptional bungalow has it all! Almost bran new, this gem has just about every upgrade available....approx $175,000 worth! Six inch plank oak flooring on main level, gas fireplaces on the main and lower levels, larger upgraded windows in the fully finished lower level that includes a rec room, bedroom, and a full bath. Upgraded backsplash in kitchen, quartz counters with waterfall upgrade and a pot filler faucet, $25,000 in appliances (Cafe Line), the list goes on and on. Double car garage offers plenty of space for two cars. This beautiful house also has approx 180 sq ft added on to the main level from the builders original plans. Directly across the street is the entrance to a walking/bike path. Please call or text listing agent for showings.....Tony Sepchuk 613 862 8807 (id:56864)
Exp Realty
9436 Branch Rd, Rr#2 Road
Augusta, Ontario
Nestled on 57 expansive acres, this classic brick farmhouse offers a unique opportunity for those seeking a property with character and endless potential. The original charm and craftsmanship are evident throughout; with timeless architectural details. The large outbuilding offers additional room for storage, or hobbies. This is a true fixer-upper with the potential to become a one-of-a-kind estate. Bring your vision and your creativity this farmhouse is ready for a new chapter! Being sold AS-IS (id:56864)
RE/MAX Affiliates Realty Ltd.
21 Raymond Street
Ottawa, Ontario
Prime investment opportunity in the heart of the city. This unique property features four two story units. 21 Raymond is equipped with two kitchens, two baths and 6 rooms. 11 and 15 Raymond have a one bedroom unit on the main level, and a kitchen, bathroom and 3 rooms on the upper level. 13 Raymond has two kitchens, two baths and 5 rooms. Conveniently located off the highway, a short distance from Carleton University, and steps away from vibrant Little Italy and The Glebe Annex. Separately metered, with 4 furnaces, and an expansive frontage, the long term possibilities are endless. Currently tenanted with an annual gross rental income of $118,082.00. Includes ample parking, on site laundry, and additional bonus space with rough in for two bathrooms in the basement. The main floor of Unit 13 will be vacant, allowing the option of converting it back to a one bedroom unit. Showings only Mondays & Thursdays between 1pm & 3pm. (id:56864)
Royal LePage Team Realty
403 Pleasant Park Road E
Ottawa, Ontario
This land is a promising opportunity whether you're an investor or a homeowner looking to build your dream house. The lot, measuring approximately 81.9ft by 209.81ft (0.394 acres), sits in the heart of the Alta Vista Neighborhood, making it an ideal canvas for development. The proposed zoning for this parcel is CM3 H(14.5). If you'd like to explore the specifics of what this zoning entails including any development standards and potential restrictions the City of Ottawa's Planning & Development website offers an interactive map tool. This resource lets you delve into the proposed draft zoning code for the lot, which is incredibly useful for understanding your projects requirements and possibilities. The location itself is a major draw. With easy access to key amenities such as the Pleasant Park transitway station, the scenic Rideau River bike paths, nearby hospitals, and proximity to Ottawa's downtown core, the lot is positioned in a vibrant, well-connected area. This blend of urban convenience and attractive neighborhood features is particularly appealing in Faircrest Heights, a locality known for its desirability and quality of life. (id:56864)
Realty Executives Plus Ltd.
509 Egret Way
Ottawa, Ontario
LUXURY MODEL HOME FOR RENT FULLY UPGRADED & MOVE-IN READY!Live in one of Ottawas most desirable family neighbourhoods Half Moon Bay! Presenting Tamaracks Flagship Bradbury Model a stunning 4-bedroom, 4-bathroom detached home offering over 3,500 sq. ft. of beautifully designed, sun-filled living space. This is not just a rentalthis is a lifestyle. Highlights & Features:$193,000+ in builder upgradesGourmet Chefs Kitchen with oversized island, quartz countertops, walk-in pantry, and Butlers Pantry perfect for entertaining!Open-concept Living & Dining Room with premium hardwood flooringBright and spacious Family Room with Gas FireplaceConvenient Mud Room with Built-in StorageUpstairs Loft / Office Space ideal for work-from-homePrimary Bedroom Retreat with spa-like 5-piece ensuite and large walk-in closet2nd and 3rd bedrooms with walk-ins; 4th bedroom with private ensuiteUpper-level Laundry Room no more trips to the basement!Oversized windows for natural light throughoutAttached 2-Car Garage and extended driveway Location Perks:Quiet, safe, and family-friendly streetClose to top-rated schools, parks, green space, and walking/biking trailsMinutes to Minto Recreation Centre, public transit, and shoppingQuick access to Barrhaven's town centre, restaurants, and amenities Available Immediately! Perfect for professionals, diplomats, or families seeking an executive rental in a prime location. (id:56864)
Royal LePage Performance Realty
708 - 330 Titan Private
Ottawa, Ontario
This elegance new renovated two bedroom condo is available for rent. This two-bedroom, two-bathroom southwest-facing unit is ideally located on Merivale Rd, offering the perfect combination of convenience and comfort. Prime Location! The spacious, open-concept layout features a modern kitchen with stainless steel appliances, granite countertops, a stylish backsplash, and ample cabinetry. The dining and living areas boast brand-new flooring and lead out to a balcony with stunning city views. Both bedrooms are bright and airy, thanks to large oversized windows that let in plenty of natural light. Additional features include in-unit laundry, underground parking, and a storage locker. Building amenities include on-site concierge and security services, an indoor pool, gym, and a party room for your convenience and enjoyment. Walking distance to public transit, Metro, Merivale Mall, Farm Boy, Shoppers Drug Mart, and more! Plus, it's just a short drive to Costco, restaurants, Merivale High School, Carleton University, and Algonquin College. Move-in ready and waiting for you! Some pictures with furnitures are virtual staged.Please include proof of income and photo ID with rental application. NO Pets and NO Smokers. (id:56864)
Home Run Realty Inc.
2915 County Rd 20 Road
North Grenville, Ontario
Nestled on 2.8 acres in the peaceful community of Millars Corners, just minutes from Highway 416 and the amenities of Kemptville, this beautifully maintained 3-bedroom bungalow offers the perfect blend of convenience, privacy, and lifestyle. Surrounded by mature trees with scenic trails and lush perennial gardens, the home features two full bathrooms, an attached 2-car garage, and multiple outdoor living spaces, including two spacious decks, one of them a charming sitting area off the formal dining room. Inside, you'll find an updated and spacious kitchen, main floor laundry, and two inviting family rooms, one light-filled sitting area off the dining area, and another with a cozy fireplace and walkout to the back deck. The property also boasts a massive outbuilding with 200-amp service and parking for up to six vehicles, offering endless potential for hobbyists, entrepreneurs, or dreamers alike. The unfinished basement provides opportunity for additional living space, bring your creative touch! Well loved by a long-time owner, this home is ready for its next chapter. With plenty of updates including a metal roof, this home is about location and lifestyle! (id:56864)
Royal LePage Team Realty
111 Comba Drive
Carleton Place, Ontario
Welcome to this spacious 4+1 bedroom, 3.5 bathroom two-Storey home nestled on a quiet cul-de-sac known for its friendly community and epic road hockey games. This inviting home offers large principal rooms filled with natural light and a walk-out basement for added versatility and space. Enjoy seamless indoor-outdoor living with three sets of patio doors leading to a private, fenced backyard that backs onto lush, green space! Perfect for family gatherings or quiet evenings. The yard features a cozy fire pit area, ideal for summer nights under the stars and an oversized deck to enjoy a meal outside and some cherished sunshine. Thoughtfully designed for both comfort and function, this home offers ample space for growing families, remote work, or multi-generational living. Don't miss your chance to live in one of the most desirable pockets of the neighborhood. Walking distance to schools, great restaurants and the quaint local shops that Carleton Place has to offer. A great place to call home. (id:56864)
Keller Williams Integrity Realty


