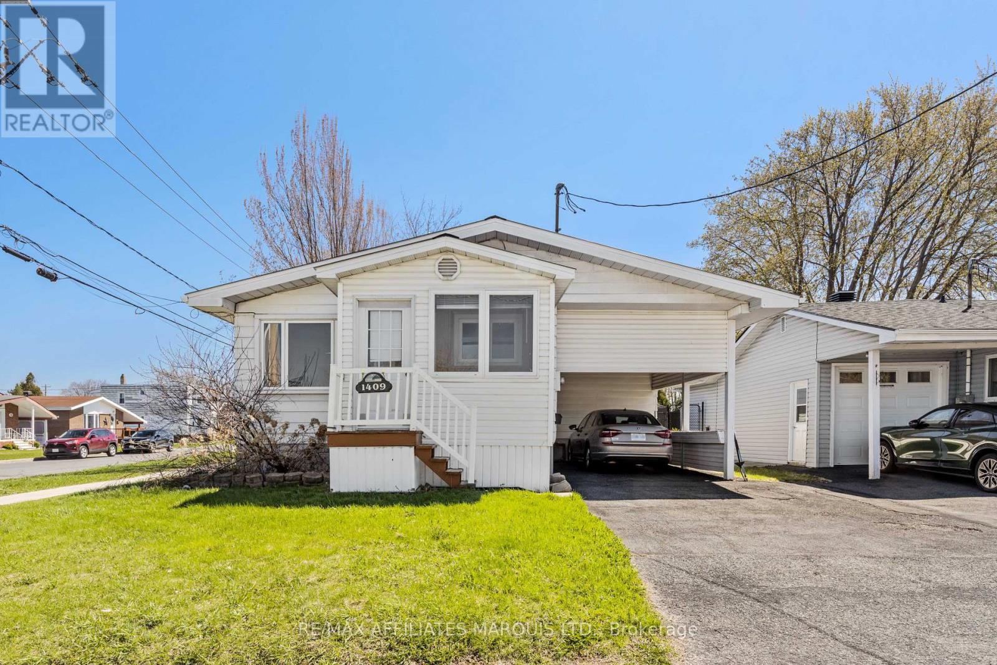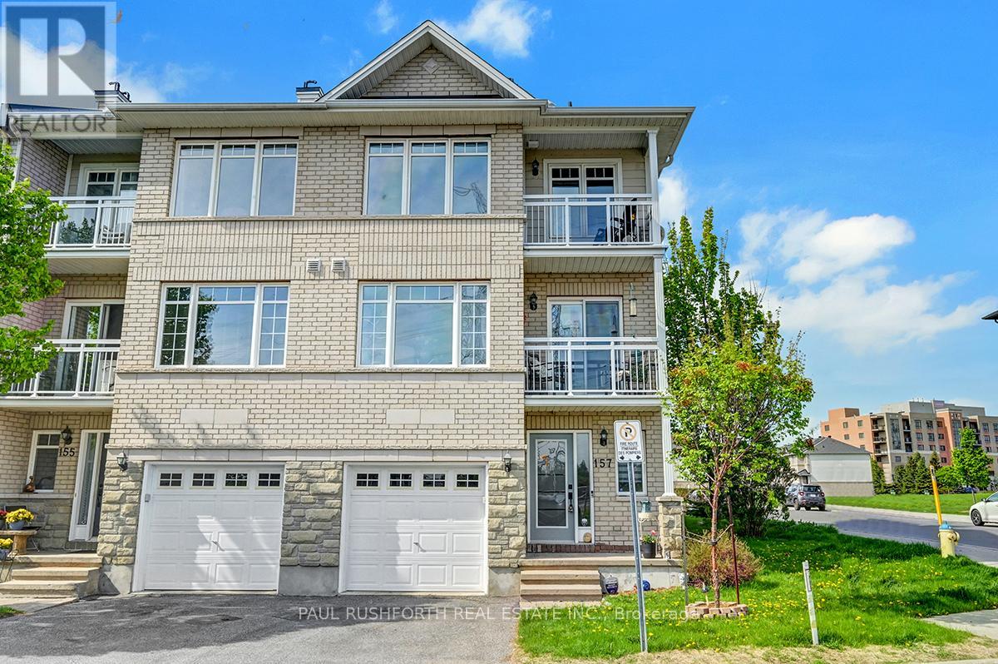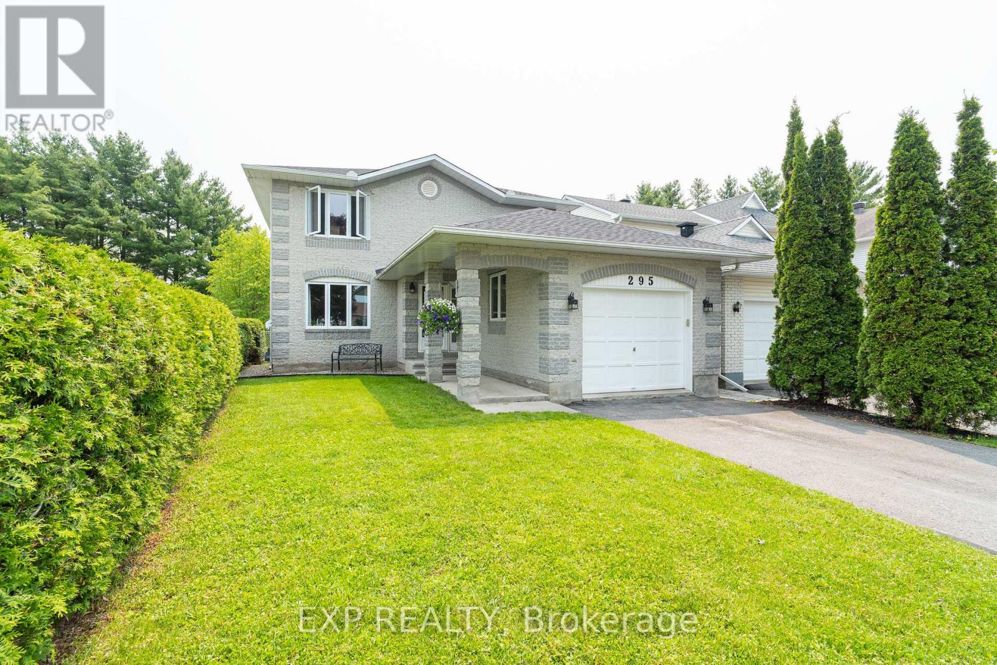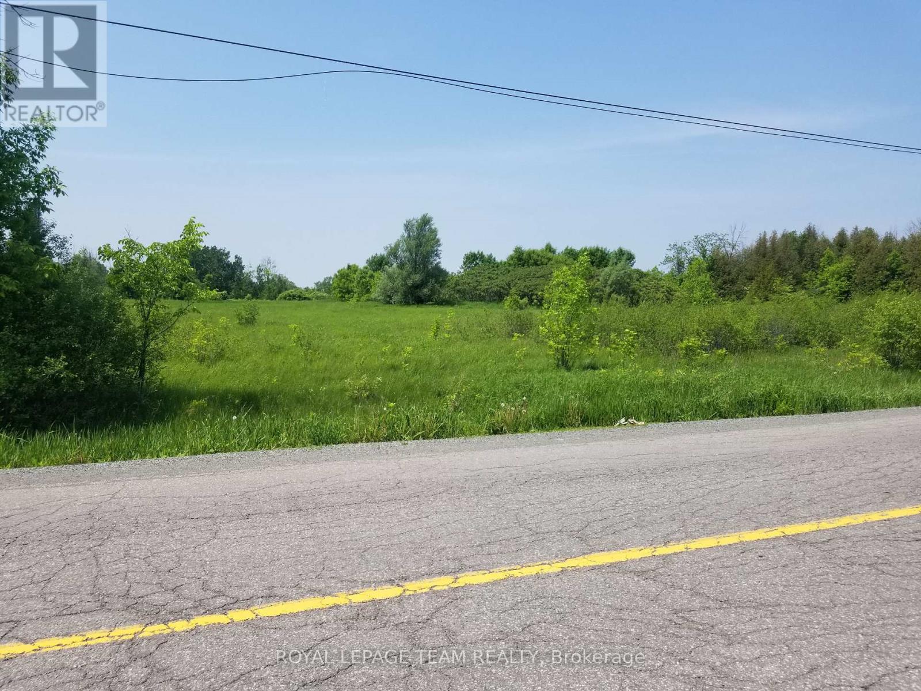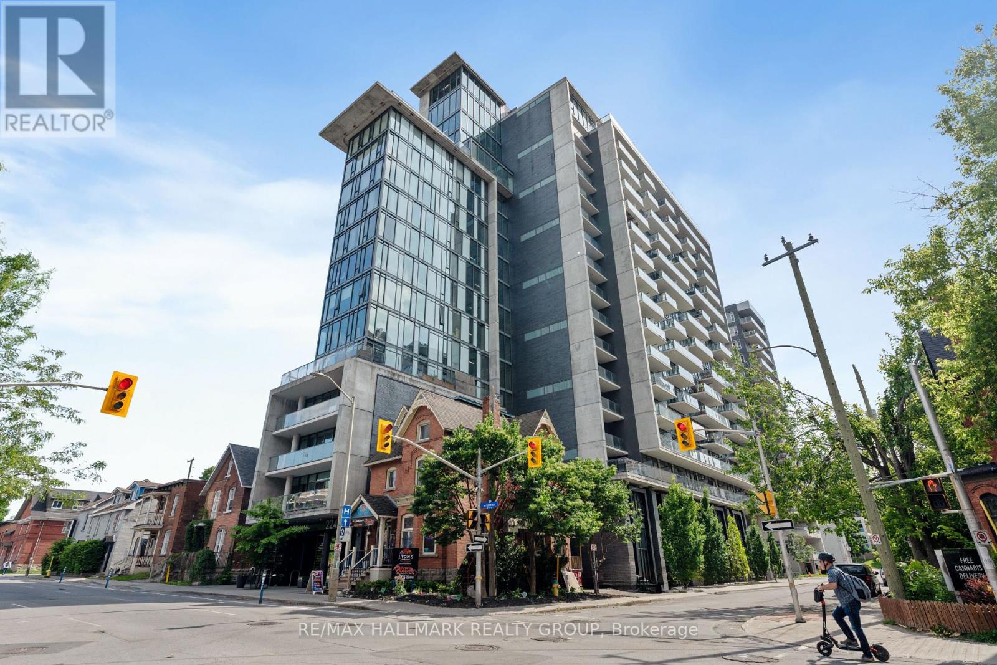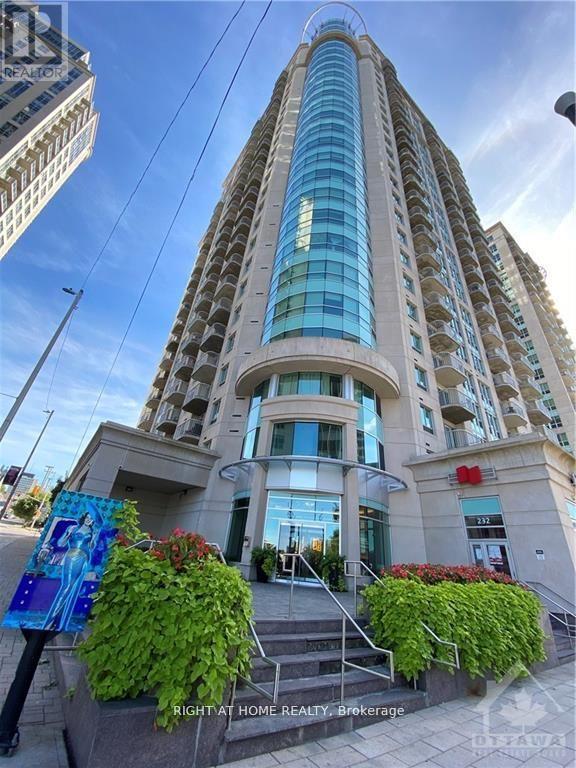1409 Second Street E
Cornwall, Ontario
Located close to all amenities, this home is sure to please! Spacious, paved driveway and car port welcome you to the property. Two convenient entries with the front entrance opening into the porch. On the main level you'll find a living room, dining room, kitchen with appliances included, a full bathroom, two bedrooms ( Primary bedroom includes two closets) and a den that could be used as an office or nursery. The lower level includes a large rec room, a laundry room, a third bedroom, a full bathroom and a large storage room with hot water tank that could be converted into a 4th bedroom. The back yard is fully fenced for your enjoyment and has a great storage shed. New owned hot water tank. Metal roof. Tenant occupied at $2230 + electricity. Tenant is actively looking for a new home. 24hr notice for showings. Viewings permitted 11am-630pm (id:56864)
RE/MAX Affiliates Marquis Ltd.
30 - 6416 Mary Jane Crescent
Ottawa, Ontario
Affordable townhome living - perfect for the first time buyer or an investor! This home offers a great layout in a convenient and quiet location. The main level features a bright living/dining room space opening to a spacious, private backyard with patio. The updated kitchen with bright white cabinetry has space for a breakfast nook or home office. Handy powder room off of the foyer and convenient inside entry to the garage. Upstairs, you'll find three well-sized bedrooms, including a spacious primary bedroom with an oversized closet. Easy care vinyl flooring throughout the main and second levels. The fully finished lower level adds valuable living space, ideal for a family room or home office. Plenty of visitor parking. Furnace and A/C 2022. This one is worth checking out! (id:56864)
RE/MAX Hallmark Lafontaine Realty
157 Corinth Private
Ottawa, Ontario
Welcome to this beautifully maintained and thoughtfully updated end unit townhome, offering the perfect blend of comfort, style, and convenience. Nestled in a desirable community, this home is ideal for first-time buyers looking to make a smart investment in a move-in-ready property. Step inside to discover a bright, open-concept living space filled with natural light, enhanced by fresh paint and modern flooring. The updated kitchen features sleek countertops, ample cabinet space, and stainless steel appliances perfect for everyday meals or entertaining friends and family. Upstairs, you'll find generously sized bedrooms with plenty of closet space and a recently refreshed full bathroom. As an end unit, this home offers added privacy, additional windows, and a larger outdoor space perfect for relaxing, gardening, or enjoying summer evenings. 24 hours irrevocable on all offers (id:56864)
Paul Rushforth Real Estate Inc.
17440 Amell/ranald Geo Road
South Stormont, Ontario
For sale is a substantial 64-acre property located just minutes from Cornwall, available at a competitive market price. The option to purchase supplementary equipment, including tractors, wood splitter, trailers, and other essential items, is available for an additional $25,000. Visualize this residence renovated to reflect your personal taste, boasting numerous rooms to accommodate families of all sizes. The woodstove heating system ensures a warm and cozy atmosphere. Benefit from the tax incentives associated with the property. (id:56864)
RE/MAX Affiliates Marquis Ltd.
296 Besserer Street
Ottawa, Ontario
Flooring: Vinyl, DOWNTOWN LOCATION!! -- Executive townhouse in charming Sandy Hill. Steps from Rideau Centre, the Rideau Canal, Parliament Buildings, the Byward market, 15 min from DFAIT. From the attached garage, you enter the main floor where the Laundry / furnace room is located. The first floor has 9ft ceilings, hardwood floors, powder room, modern kitchen with stainless steel appliances, dining room, living room with a wood burning fireplace. French doors open to a balcony overlooking the city. On the second floor, there is a office/den with a patio door to the private deck and the Master bedroom / walk-in closet / en-suite. The third level has 2 bedrooms and a full bathroom., 2 car parked in tandum, one in the garage, one on the driveway. Deposit: 6000, Flooring: Hardwood, Flooring: Ceramic (id:56864)
Royal LePage Team Realty
295 Bonavista Street
Clarence-Rockland, Ontario
Welcome to 295 Bonavista Street. This beautifully maintained 3-bedroom, 2-bathroom home offers the perfect combination of comfort, style, and tranquility. Highlights of the home include a newly upgraded kitchen by Potvin, large bedrooms, a second living room, office or bedroom on the main floor, main floor laundry, tons of storage throughout, a new roof (2024), and a new furnace and A/C (2024). Step outside to an oversized backyard surrounded by trees that backs directly onto the 18th hole of the Rockland Golf Club (no new constructions around), providing stunning views, privacy, and a peaceful setting rarely found in town. Perfect for families, retirees, or golf lovers. Schedule your private tour today! 24hr Irrevocable on all offers. (id:56864)
Exp Realty
0000 Scrivens Drive S
Ottawa, Ontario
Rare opportunity of 62 acres!-quiet unspoiled tract of land on Scrivens Dr-Rural zoning-Estate lot subdivision to the South-Fine homes are adjacent along paved road which has restriction on heavy commercial traffic.Idyllic rural setting with frontage on two roads.May be future potential for development.Scattered woods and open meadows await your ideas! No viewings /entry without an appointment please.Trans Northern Pipeline easement across S/W corner of land (id:56864)
Royal LePage Team Realty
2443 Watson Crescent
Cornwall, Ontario
Don't miss out on this 3 year old immaculate semi-detached home in a wonderful upscale location. Features include living room with vaulted ceiling and custom power blinds, mostly hardwood on the main floor plus a hardwood staircase. There is an open concept living/dining/kitchen. The kitchen has loads of cupboard space and features quartz counter tops. There are patio doors off the dining area to a wonderful deck and access to the fully fenced yard (May 2025). The basement is fully finished with a family sized rec room, third bedroom, 3pc bath and separate laundry room. The carport was installed by RayJans Construction with TechnoPosts in 2024. This is a turn key home and is a must to view. 48 hour irrevocable on all offers. (id:56864)
RE/MAX Affiliates Marquis Ltd.
1310 - 224 Lyon Street
Ottawa, Ontario
Welcome to The Gotham at 224 Lyon Street a stylish and modern 1+Den suite in the heart of Centretown. This bright and spacious unit features floor-to-ceiling windows, hardwood floors throughout, and a versatile den large enough for a comfortable home office. The sleek kitchen includes full-size stainless steel appliances, a gas stove, and an island perfect for cooking and entertaining. Step outside to a generously sized balcony with a rare gas BBQ hookup, a standout feature not often found in condo living. Additional highlights include ample closet space, in-unit laundry, and a private storage locker. The building offers amenities like concierge service, a party room with kitchen, outdoor BBQ terrace, and bike storage. Just a 5-minute walk to Lyon LRT station, you'll have quick access to downtown, Parliament Hill, and the city's top shops and restaurants. With a near-perfect Walk Score, this home offers the ideal balance of comfort, style, and convenience. Underground parking available for an additional $200/month. (id:56864)
RE/MAX Hallmark Realty Group
309 - 234 Rideau Street
Ottawa, Ontario
Modern and Bright, FURNISHED one Bed/one Bath Furnished Condo in Sandy Hill Available from Aug 1st. Steps away from Rideau Centre, Parliament Hill and Byward Market. Walking distance to Ottawa University. The unit features Hardwood flooring throughout and open concept living room. Granite counter-top and lots of storage in the kitchen. In-suit LAUNDRY. Good size bedroom with large window facing quite side of the building. Granite counter-top in the bathroom. Furniture INCLUDES: Queen bed in the bedroom, Sofa-bed in living room, Two Bar Chairs in breakfast nook and two chairs in the balcony, TV and TV stand. Enjoy coffee in your beautiful balcony. Building amenities includes an indoor pool, private lounge, exercise area, sauna and 24HR Security. Rent includes heating/cooling and water. Rental application required. If required, PREMINUM PARKING is available at additional $150 per month. (id:56864)
Right At Home Realty
116 Queen Charlotte Street
Ottawa, Ontario
Gorgeous all stone custom bungalow in the growing community of Richmond. This 2018 built home boasts a spacious 1,830 sq ft on the main level (as per MPAC), not including the fully finished basement. This beautifully laid out, bright & modern open concept home features engineered hardwood flooring with high ceilings with extensive pot lighting. The living room has an eye catching 10' coffered ceiling, a gas fireplace and numerous tall windows. The spacious dining room has a wall of windows including a double opening patio door leading to the deck and backyard. The gourmet kitchen includes stainless steel appliances, sleek quartz countertops, a pantry, generous cupboard space & an island that seats 3. The primary bedroom has a walk-in closet along with a 3 piece ensuite bath. The main floor also includes 2 additional generously sized bedrooms, a 4 piece family bathroom, tons of cupboard space, laundry, and access to the 2 car garage. The lower level features newer laminate flooring, a huge 38' x 17' family room, which extends into the 17' x 12' bedroom. There is also a 4 piece bathroom, large utility room, as well as loads of storage space. The private backyard features a deck, a gazebo with screens, and a cedar hedge. This impressive home has fabulous curb appeal with it's inviting stone exterior, large front porch, LED soffit lighting, and beautiful low maintenance landscaping featuring perennial grasses. Note that there is a Level 2 - 50 amp outlet at the side of the garage for charging your electric vehicle. Pride of ownership is evident in this very well-maintained home. Just move in and enjoy. (id:56864)
RE/MAX Affiliates Realty Ltd.
166 Haramis Drive
Renfrew, Ontario
Welcome to this beautifully maintained 3-bedroom + den, 3-bath bungalow tucked on a quiet, tree-lined street in the heart of Renfrew, an ever-growing town brimming with small-town charm and big convenience. Step inside to find a bright, open-concept layout flooded with natural light from oversized windows. The spacious living and dining areas flow seamlessly into a modern kitchen featuring quartz countertops, sleek cabinetry, and loads of prep space, perfect for family dinners or entertaining friends. Patio doors lead to a sunny, low-maintenance PVC deck and a private, landscaped backyard ideal for morning coffee, weekend BBQs, or evening unwinding.Two generous bedrooms and a full main bath offer space for family or guests, while the large primary suite is your personal retreat with a walk-in closet and ensuite.The fully finished lower level surprises with an oversized rec room warmed by a cozy gas stove, great for movie nights, playtime, or hosting. A third full bath with a jacuzzi tub adds luxury, while the den offers flexibility for an office, gym, or guest space. Don't miss the adorable play nook under the stairs, perfect for kids imaginations to run wild. With a double-car garage, tons of storage, and walking distance to parks, schools, shops, and recreation, this home checks every box.Turn the key and start your next chapter in this fantastic Renfrew bungalow- book your private showing today! (id:56864)
Royal LePage Team Realty Hammer & Assoc.

