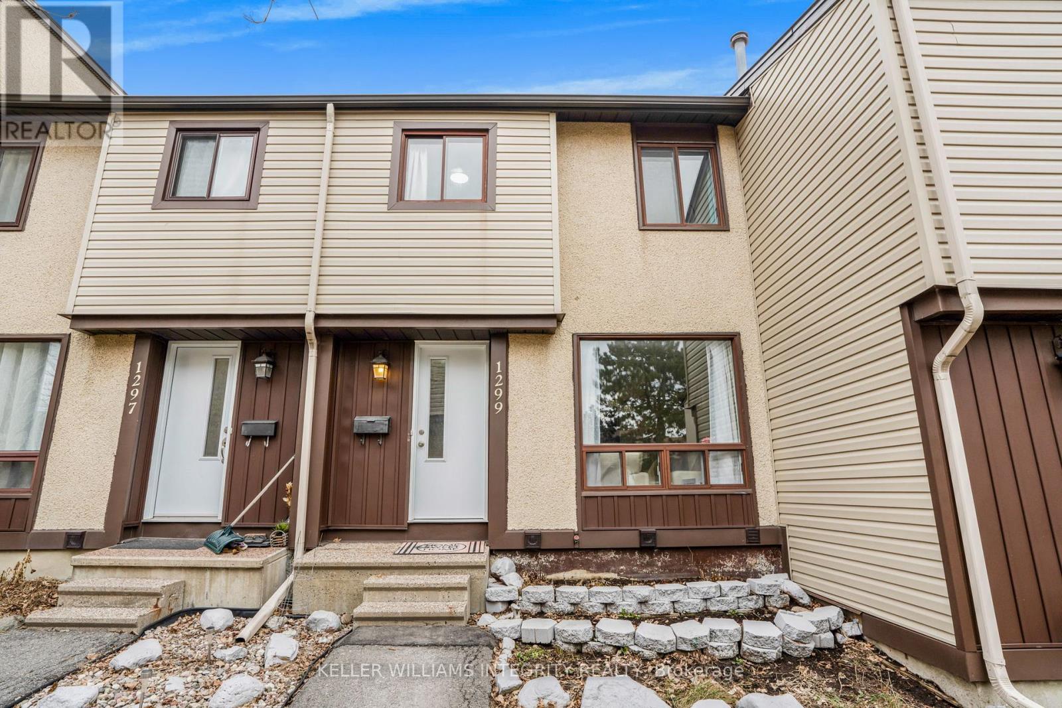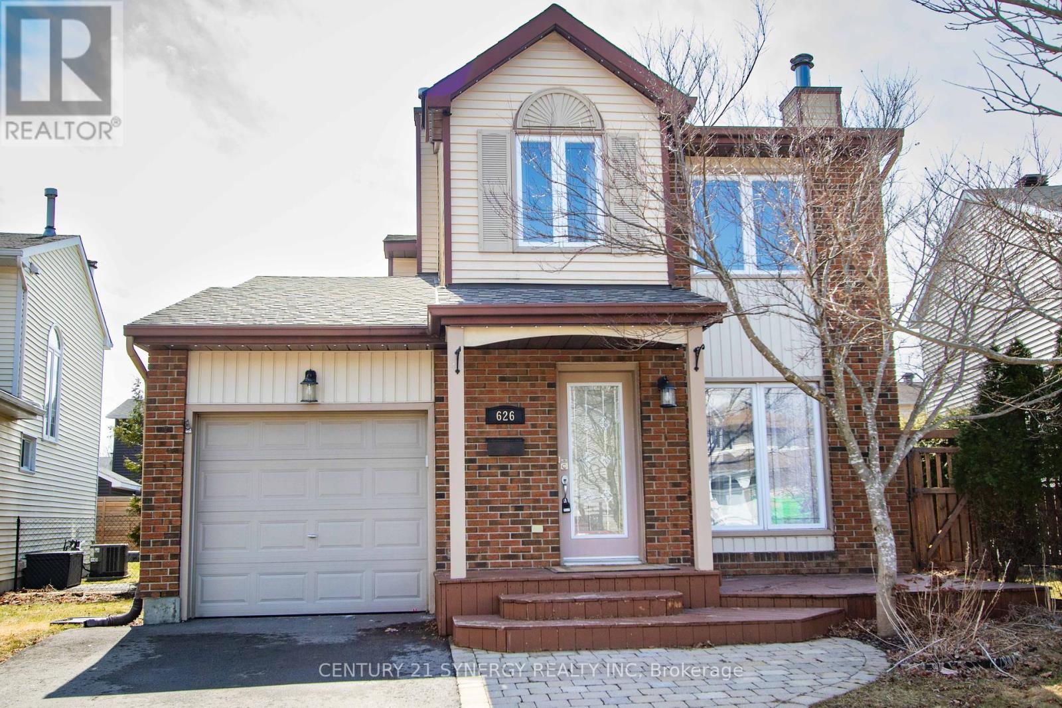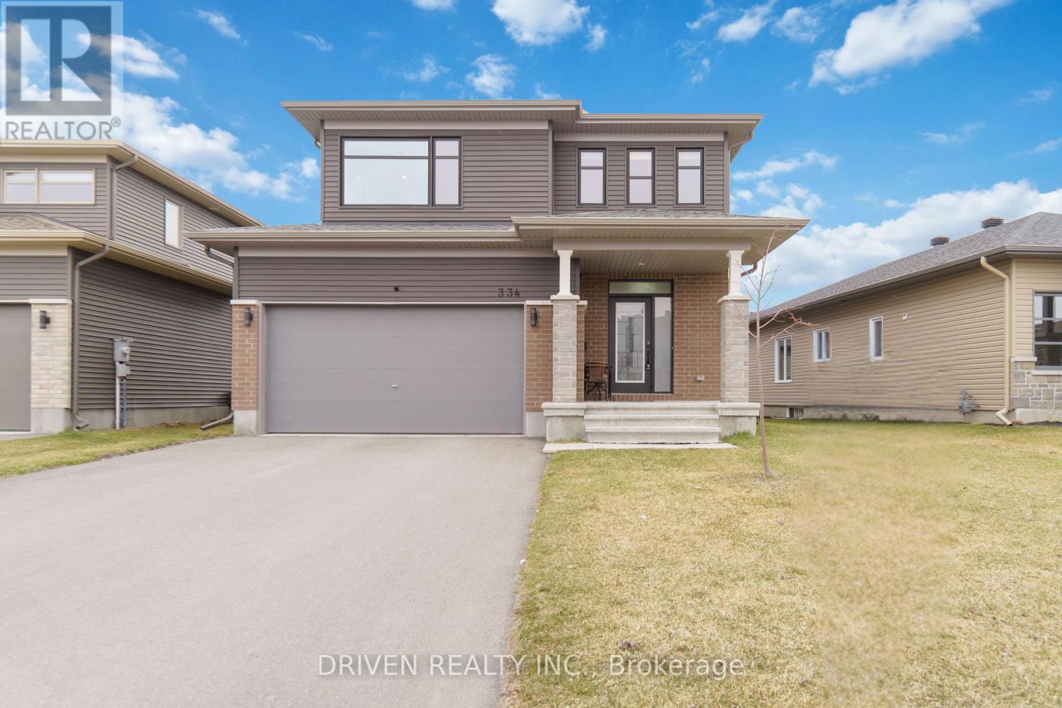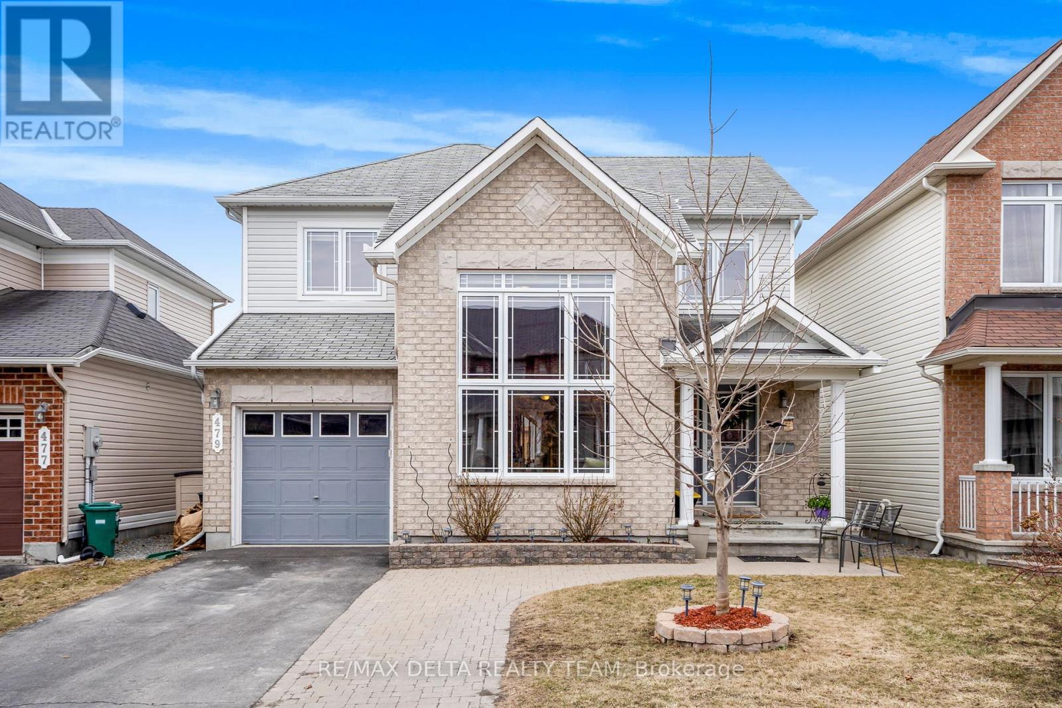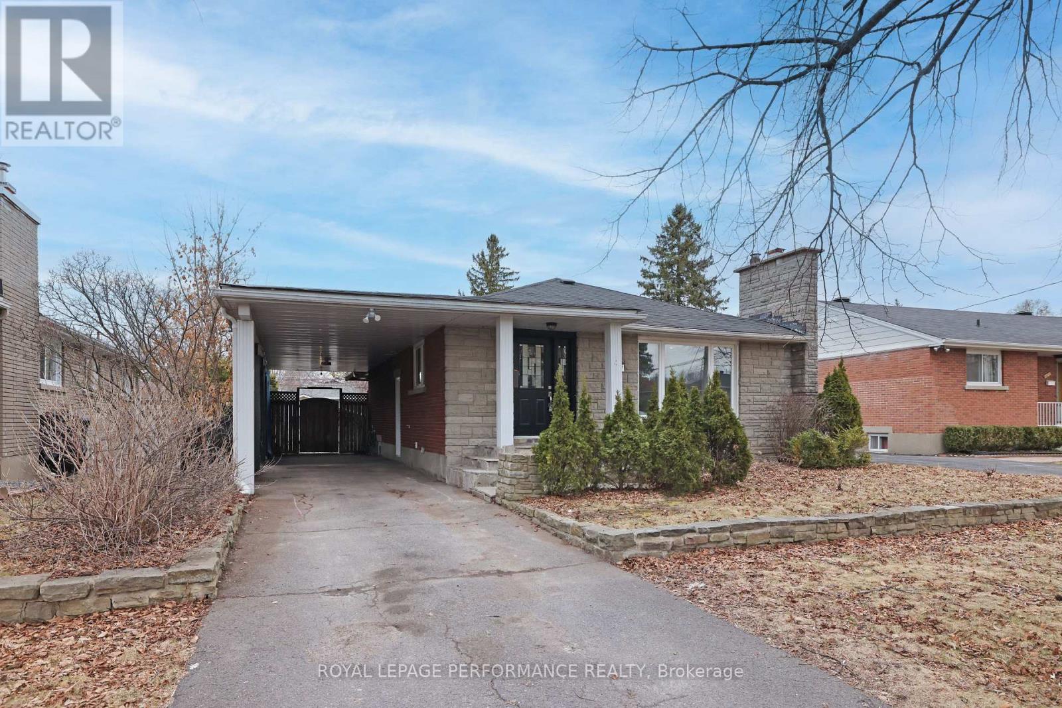115 - 225 Johanna Street
Mississippi Mills, Ontario
Is there a better place to live than on the rivers edge in the beautiful and historic town of Almonte, Ontario?This stunning 2-bedroom and 2 Full Bathroom apartment is ideally situated just a short walk from river access, scenic recreational trails, and the charming shops and artisan eateries of Almonte's vibrant downtown. Whether you're starting your day with a riverside stroll or grabbing a latte from a local café, this location offers the best of small-town living with a modern twist. Spacious layout with tall ceilings and wood-look laminate flooring; Sleek modern kitchen with quartz countertops and full-sized appliances; Bright and airy living space with a large picture window; Walk out to your 107 sq ft private terrace; Convenient in-suite laundry Secure building with controlled access; Underground parking; All-Inclusive Living: Hydro, water, sewer, and 1GB high-speed internet INCLUDED! Everything you need, all in one place comfort, convenience, and community. Don't miss your chance to live in one of Almonte's most desirable locations. Schedule your viewing today and experience riverside living at its finest! (id:56864)
Exp Realty
108 - 225 Johanna Street
Mississippi Mills, Ontario
Welcome to Riverfront Apartments, where comfort, convenience, and style come together in one of Almonte's most desirable communities Riverfront Estates. These thoughtfully designed, all-inclusive rentals offer a modern lifestyle just a short stroll from scenic river access, recreational trails, and the charm of historic downtown shops and eateries. Suite Features: Spacious 1 bed, 1 bath layout; Bright and airy with large picture windows, high ceilings, and wood-look laminate flooring; Stylish modern kitchen with quartz countertops and stainless steel appliances; Cheater ensuite with a walk-in shower; Private terrace for your morning coffee or evening unwind; In-unit laundry for ultimate convenience Building Amenities: Heated underground parking; 1VALET virtual security & concierge system; Fully-equipped fitness room; Storage locker included; EV charging stations available; This is more than just an apartment its a lifestyle upgrade in a vibrant, walkable neighborhood. Whether you're downsizing, relocating, or simply looking for luxury without the stress, Riverfront Apartments offer the perfect place to call home. (id:56864)
Exp Realty
163 - 3290 Southgate Road
Ottawa, Ontario
Great starter home for the first time home buyer or investor! Bright and spacious, there is room for your small family. 3 generous sized bedrooms, including wall-to-wall closets in the primary bedroom. Main bath tub rejuvenated by Bath fitter. Large living room space with patio doors to the fully fenced and no-maintenance side yard. Patio doors in the kitchen bring in lots of natural light for meal preparation. Bring your own ideas and talent to create a modern-day kitchen. Powder room in the basement and lots of storage space. Parking just outside the side yard this home is so convenient. A very short walk across Bank Street to groceries, Walmart, restaurants, & general shopping. But Wait! Two minutes to the South Keys Transit Station. It doesn't get any easier to use Light Rail Transit to your advantage. Summers mean using the outdoor salt water pool. Available immediately. Furnace 2024, A/C 2021, HWT (2022) $30/mnth. Estimated monthly utilities: Hydro $100, Gas $85. Isn't it time you owned your home so convenient to everything? (id:56864)
Solid Rock Realty
131 - 1299 Bethamy Lane
Ottawa, Ontario
Welcome to this bright and spacious 3-bedroom, 2-bathroom home, offering an ideal blend of comfort and convenience. Flooded with natural light, this home features a private, fully fenced backyardperfect for relaxing or entertaining. Enjoy the ease of one dedicated parking space along with plenty of visitor parking for guests. Located in a prime area close to all amenities, public transit, parks, schools, and quick access to the highway, this home is perfect for families, first-time buyers, or investors alike. (id:56864)
Keller Williams Integrity Realty
357 Wiffen
Ottawa, Ontario
**OPEN HOUSE SUN APR 27th 2-4pm**Steps from Nature & City Conveniences! Welcome to your ideal blend of comfort, convenience, and thoughtful upgrades! This beautifully maintained 2-bedroom, 2-bathroom home offers easy access to both urban amenities and the stunning natural surroundings of the Greenbelt. Enjoy peace of mind with low utility costs, inside access garage, exterior parking spot and LOTS of visitor parking, a 2018 ROOF with 50-year SHINGLES, fresh paint, and a host of recent updates: NEW FLOORING throughout much of the home, new stone steps out front, refinished HARDWOOD in the living and dining rooms, and a cozy NATURAL GAS FIREPLACE perfect for those chilly Ottawa evenings. Stay cool and comfortable with a 2023 A/C, FURNACE, and HUMIDIFIER, and enjoy the smart convenience of a Google Nest Thermostat and central vacuum rough-in. The large, bright kitchen boasts a 2025 refrigerator and 2020 dishwasher, with lots of counter space and an eat-in area, making both meal prep and entertaining a breeze (who doesn't love a kitchen party!). With inside access to the garage, a walk-out basement, and TONS OF STORAGE SPACE, this home is as practical as it is charming. Location is everything and here, you're just a 2-minute drive to Loblaws, Canadian Tire, McDonald's, banks, restaurants, as well as a short commute to the DND Carling Campus and more. Prefer the outdoors? A large park with a SPLASH PAD is just around the corner, and with the Greenbelt nearby, NCC trails, the Trans Canada Trail, and natural escapes are always close at hand. Whether you're a first-time buyer, downsizer, or simply looking for a peaceful pocket of the city to call home, this property is not to be missed! Welcome home... (id:56864)
RE/MAX Affiliates Realty Ltd.
65 Gillespie Crescent
Ottawa, Ontario
This lovingly maintained 4+1 bedroom, 3-bathroom home sits proudly on a generous corner lot and offers stylish updates, thoughtful finishes, and plenty of space for the whole family. Step inside to a bright and spacious main floor, featuring a large living room and a formal dining area, ideal for hosting family gatherings or entertaining guests. The kitchen is a chef's dream, with a wall-to-wall pantry, gleaming stainless-steel appliances, and seamless flow into the cozy family room, complete with a gas fireplace and two skylights that flood the space with natural light. A convenient powder room and direct access to the double-car garage round out the main level. Upstairs, you'll find four well-sized bedrooms, a full bathroom, and your laundry room making everyday routines a breeze. The spacious primary suite offers a private retreat with a walk-in closet and a spa-inspired ensuite.The newly finished lower level adds even more versatility, with a large recreation room, an additional bedroom, ample storage, and a bathroom rough-in ready for your personal touch. Enjoy sunny days and summer BBQs in your fully fenced backyard, featuring a large deck and plenty of space to play and unwind. Don't miss your chance to make 65 Gillespie your forever home! For more information, including a pre-list inspection, floor plans, and a 3D tour, visit nickfundytus.ca. (id:56864)
Royal LePage Performance Realty
27 Tiffany Crescent
Ottawa, Ontario
Welcome to 27 Tiffany Crescent a spacious and well-maintained 4 bedroom, 2.5 bathroom bungalow located on a quiet, family-friendly street in the highly desirable neighbourhood of Beaverbrook. Offering the perfect blend of functionality and comfort, this home is ideal for families, downsizers, or those seeking single-level living. Step into a bright and inviting main level featuring a generous living and dining area, a convenient powder room, and a large eat-in kitchen with plenty of counter and cabinet space. The main floor features four bedrooms and a full bathroom, including a spacious primary with a convenient ensuite. The finished basement adds excellent versatility with a large rec room and a flex space perfect for a guest suite, home office, or playroom. Enjoy the outdoors in the private backyard with a large deck ideal for barbecues and relaxing evenings. Located near parks, top ranking schools, shopping, and transit, this home offers space, convenience, and thoughtful features throughout. 48 Hour Irrevocable. (id:56864)
Exp Realty
599 Cartographe Street
Ottawa, Ontario
Welcome to this ABSOLUTELY STUNNING 2 bed+ den end-unit townhome on a corner lot! The main level features a study/den that would be perfect as a home office or other flex space. It also has a convenient powder room, access to the garage as well as the unfinished basement which offers ample storage. The second level is the main living area with a beautiful open concept layout. The functional kitchen features a large island with barstools, granite countertops, a walk-in pantry as well as additional storage along the back of the living room. Just off the dining space is a private balcony for you to enjoy your morning coffee and beautiful neighbourhood! This entire space is flooded with sunlight from the floor to ceiling windows ! The open and airy staircase leads you to the upper level with a main bath, easy access laundry room, a spacious bedroom. Last but not least, there is the primary bedroom featuring his & her closets and an ensuite bath. Energy-efficient with central air, HRV, this home is near the LRT, parks, and amenities, offering comfort and convenience in a vibrant community. A perfect blend of comfort and convenience, this home is not to be missed! (some pictures are virtual staged) (id:56864)
Royal LePage Team Realty
626 Simoneau Way
Ottawa, Ontario
48 hrs irrevocable on all offers as per form 244. Beautiful single family home with 3 bedrooms and 1.5 bathrooms in desirable Fallingbrook close to all amenities and walking distance to schools and parks. Private south-facing hedged backyard. You are greeted by the open concept main floorplan. The living room has a wood fireplace, formal dining room, eat-in kitchen with coffee bar and 2 piece powder room. The patio door takes you out to the back deck where there is space to garden and play. The second floor has 3 good-sized bedrooms and a renovated 3 piece modern bathroom (shower only). The unfinished basement is where you will find the laundry and a large area that is framed, insulated and sub-floor ready. Close to excellent schools, parks, shopping, recreation, public transit etc. Simply move in and enjoy! Pictures have been virtually staged. Roof Shingles (2024) Hot Water Tank is owned. Microwave / Range (2023) Gas BBQ line included. (id:56864)
Century 21 Synergy Realty Inc
Keller Williams Integrity Realty
334 Sterling Avenue
Clarence-Rockland, Ontario
Welcome to 334 Sterling Avenue with many upgrades compared to the same models for sale in the neighborhood! This stunning 4 bed, 2.5 bath single-family home boasts hardwood flooring throughout the main level, featuring a convenient office space and an open concept layout ideal for entertaining. Pot lights all over the house, luxury chandeliers and electrical fixtures, Enjoy cozy fireplace in the living area, or gather around the large kitchen island. Step out from the dining room to the rear yard, perfect for outdoor gatherings. A stylish powder room completes the main floor. Upstairs, find the luxurious primary bedroom, ensuite and walk-in closet, along with three additional spacious bedrooms. A convenient laundry room awaits on the secondary floor. Situated close to local amenities including a high school, parks, golf course, shopping, and the boat ramp to Ottawa River. Brand new fridge, freshly pained, basement walls are insulated and framed, All the material for the basement is included with plans and permits, ready to finish the basement. Don't wait and book your private viewing. (id:56864)
Exp Realty
479 Frank Cauley Way
Ottawa, Ontario
Welcome to this stunningly naturally lit, detached 3 bedroom +1, 3 bathroom single family home! Upon entering, the remarkably high ceilings give this open-concept living/dining room space a luxurious feel. Hardwood throughout the main level establishes consistency leading into the secondary living area off the kitchen which includes a cozy gas fireplace. The kitchen has lots of counter space, cupboards, stainless steel appliances and eating area with direct access to the fully fenced backyard.. The mud room from the garage includes laundry and large pantry. The upper level also features hardwood floors throughout, the primary bedroom has a walk-in closet and ensuite bath for optimal privacy and convenience. Two additional bedrooms and a full main bath complete this level. The finished basement offers a fourth bedroom, a family room, future bath (rough in is ready), and plenty of additional storage space. The fully fenced backyard is spacious, it includes a deck, gazebo and hot tub for all of your hosting desires. This home resides in very close proximity to schools, parks, transit, and shopping. (id:56864)
RE/MAX Delta Realty Team
2247 Miramichi Street
Ottawa, Ontario
Prime Location with Exceptional Accessibility Situated in Ottawas Parkway Park neighborhood. Freshly Painted, Move-In Ready Home with Income Potential offering a spacious layout ideal for investors or multi-generational living. This versatile home features four bedrooms, two full bathrooms, and two kitchens, providing ample space and flexibility. Main level feature three generously sized bedrooms, One full bathroom Fully equipped kitchen. Open concept living and dining areas with abundant natural light. Lower-Level Highlights, One spacious bedroom. One full bathroom, Second kitchen, perfect for an in-law suite or rental opportunity, Expansive great room. Expansive backyard, ideal for outdoor activities and gatherings-Ample parking space. Prime location: Close to Highway 417, Algonquin College, public transit, and College Square Shopping Centre. Approximately 10 minutes to downtown Ottawa. This property has a proven rental income, previously generating $4,000 per month. The layout allows for renting the upper and lower levels separately, maximizing income potential. Situated in Ottawas Parkway Park neighborhood offers unparalleled convenience, excellent public transit options, including multiple nearby bus routes. Proximity to Algonquin College makes this property ideal for students and staff. A short distance to College Square Shopping Centre and other local amenities ensures all your daily needs are met. Nearby parks and green spaces provide ample opportunities for outdoor activities. Approximately a 15-minute drive to downtown Ottawa, offering quick access to the city's core. Don't miss this exceptional opportunity to own a versatile property in a prime location. Contact us today to schedule a viewing! (id:56864)
Royal LePage Performance Realty




