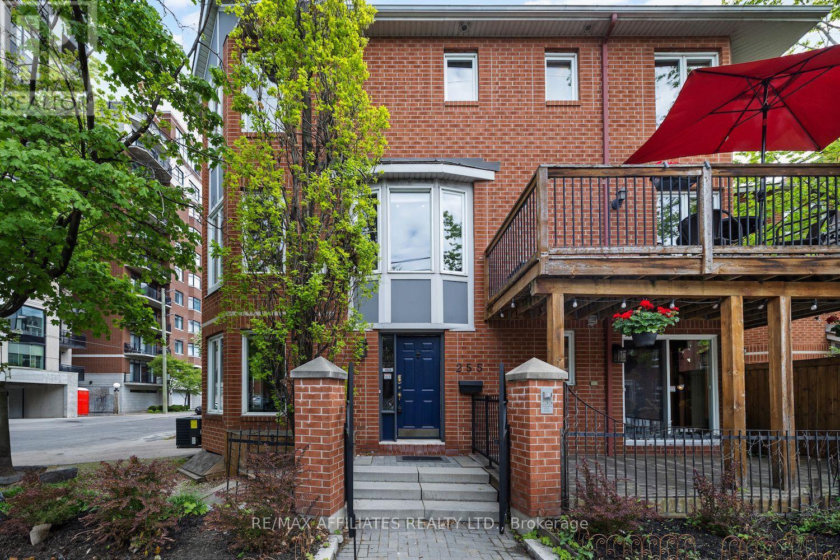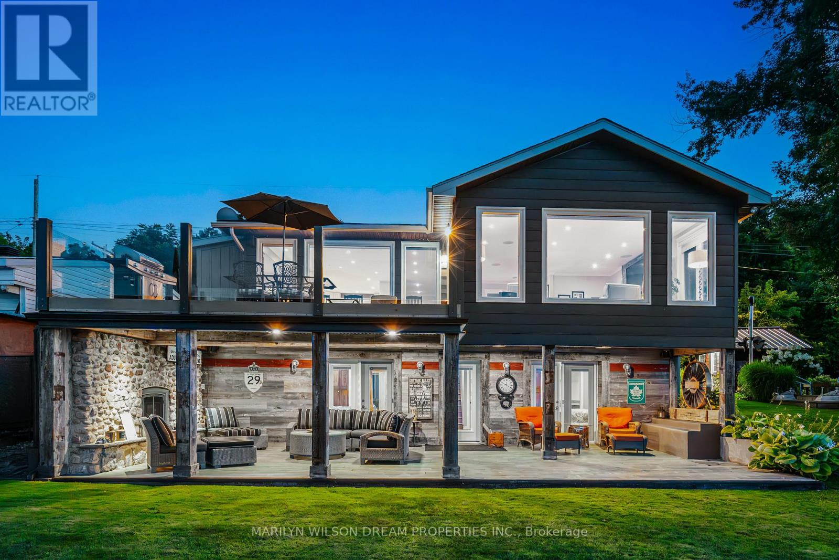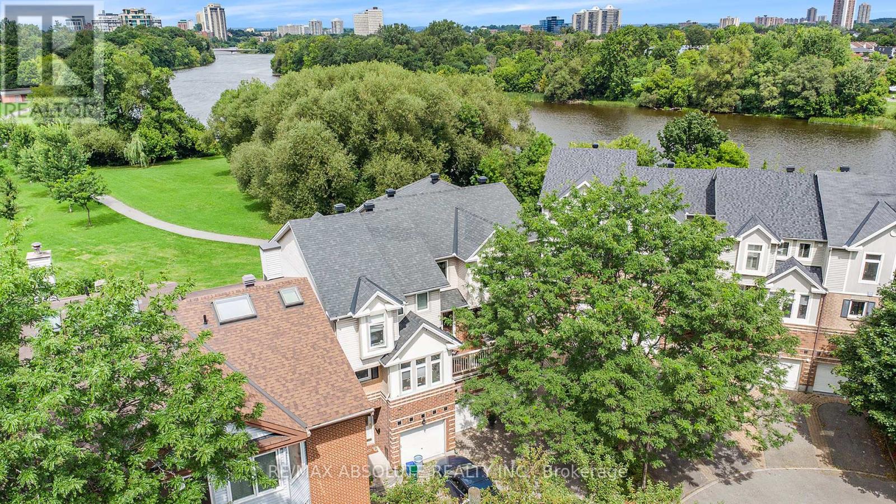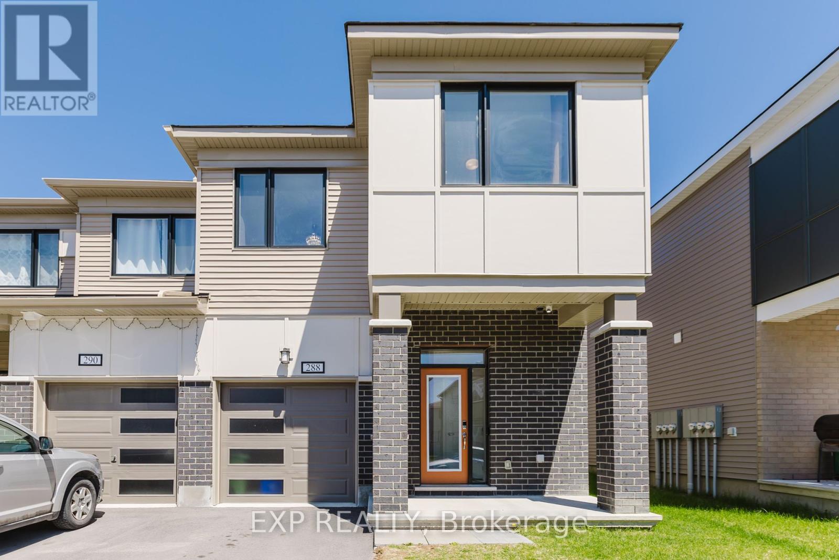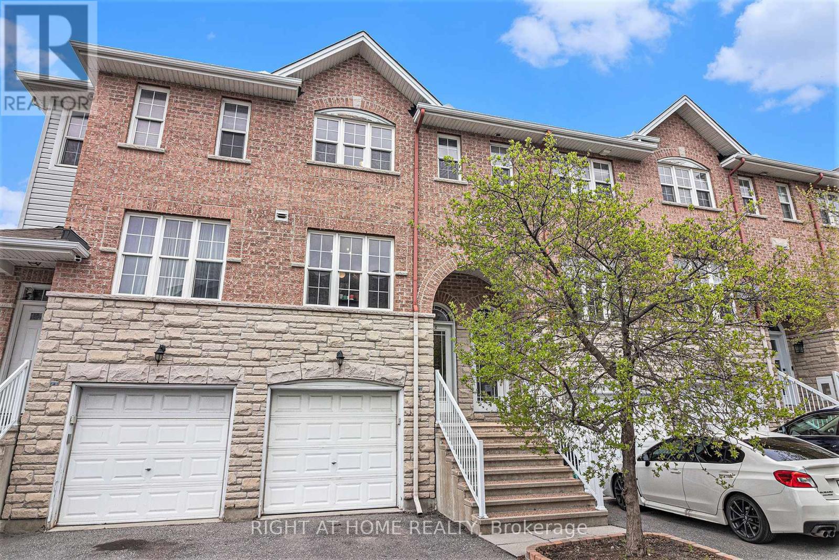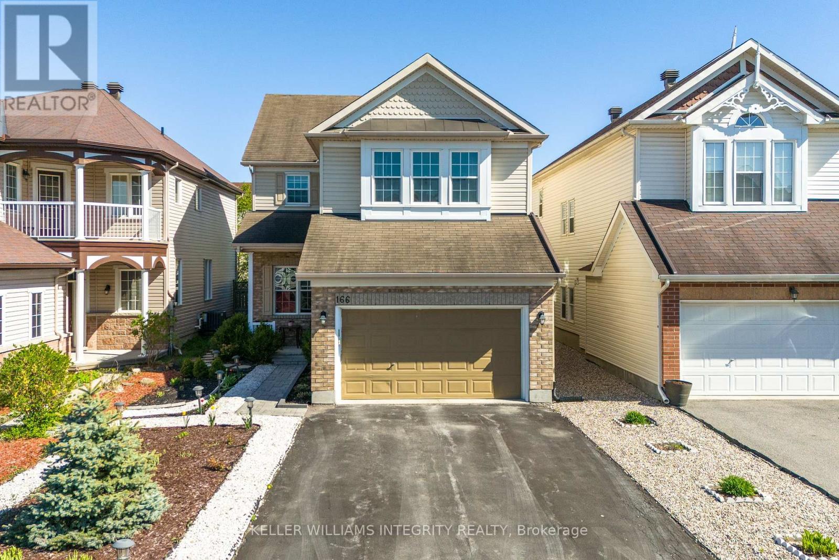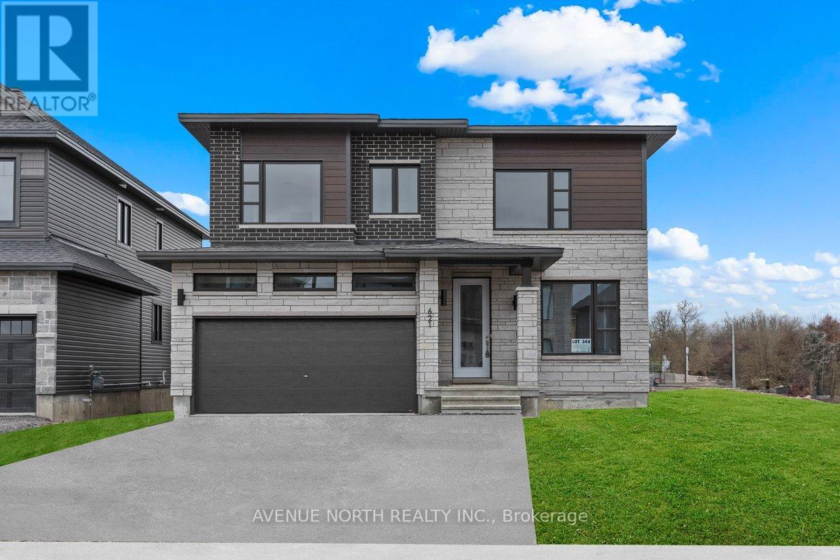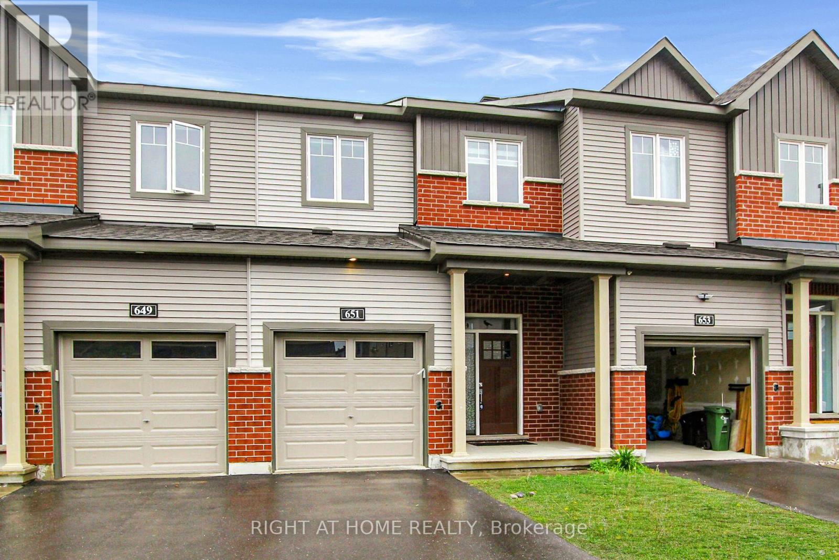255 Kent Street
Ottawa, Ontario
Live in the heartbeat of the city without sacrificing space, storage, or sanity. Rare words for Centretown, but this end-unit, freehold southeast corner townhome delivers them all in style. With nearly 2,000 sq ft spread across three thoughtfully designed levels (plus a finished basement!), this home redefines urban living. Step into a spacious tiled foyer with garage access, ample storage, and a ground-floor office with its own private deck - which used to be a 3rd bedroom!! - ideal for morning coffee or decompressing after a Zoom call. A full bathroom on this level offers flexibility for guests or a third bedroom. Up one flight, the bright and open second level features red oak hardwood flooring throughout the living and dining spaces, and a fully renovated kitchen including a pot filler at the stove, a garbage-recycling system, integrated dishwasher soap right in the counter, and a filtered water system for the best tasting glass! It has access to a second outdoor deck, perfect for al fresco dining or people-watching with a glass in hand. Natural light pours in from multiple exposures, highlighting this units' unique end-unit advantage. The third level is your private retreat with new carpet recently installed. Two generous bedrooms include a primary suite with walk-in closet and a spa-style ensuite complete with a two-person heart-shaped jacuzzi tub, right in the bedroom area. Quirky? Yes. Luxurious? Also yes. Downstairs, the finished lower level offers a cozy rec room or gym space, laundry, and plenty of extra storage. A private garage (plus a rare second parking spot in the driveway), $1,080/year in association fees covering interlock and snow, and a walk/bike score of 99 seal the deal. In a city where square footage is a premium, this home offers space and soul, right where the action is. (id:56864)
RE/MAX Affiliates Realty Ltd.
614 Lake Street
Mcnab/braeside, Ontario
Welcome to your private riverside sanctuary, where luxury meets tranquility. Thoughtfully renovated, this stunning home offers three generous bedrooms, two elegant bathrooms, and panoramic views of the Ottawa River especially breathtaking at sunrise as golden light pours through expansive windows.The open-concept living area features a cozy gas fireplace and direct access to a balcony overlooking the water, creating an ideal space for both everyday living and entertaining. The gourmet kitchen is a chef's dream, complete with a wine bar, double oven, induction cooktop, and rich West Coast-inspired finishes in natural stone and wood.The primary suite is a true retreat, boasting a spa-like ensuite with heated floors, continued throughout the lower level. The walkout basement opens to a covered patio perfect for enjoying the outdoors in any season.Outside, the landscaped, low-maintenance grounds include a private dock for swimming and an air-conditioned Airstream for guests or extra living space. Located just minutes from town and the Sandpoint Golf and Country Club, this property is ideal as a full-time residence or luxurious weekend getaway.Please allow 24 hours irrevocable on all offers (id:56864)
Marilyn Wilson Dream Properties Inc.
47 Robinson Avenue
Ottawa, Ontario
OPENHOUSE SUNDAY JUNE 15th 2-4PM. Panoramic River Views from this captivating luxury semidetached in lovely Sandy Hill. With 4 generous bedrooms and 5 Bathrooms. Every level is designed with ultimate views of the Rideau River in mind. Originally meant for 2 units, the owners combined them to create an oversized 4 level home. You will be impressed with the attention to detail in the design & upgraded features throughout. Eat in kitchen with a with a 5 burner gas cooktop and quartz counters, plus a sunny front deck for BBQing or to enjoy your morning coffee. Stainless Steel double wall ovens and oversized kitchen island, is a chef's delight. Both the primary bedroom, and second bedroom boast luxurious ensuites, and walk in closets. The primary has magnificent views of the river, and park. Multiple balconies provide choice of where to lounge, all day long. This special home backs onto a bicycle path meandering along the river, and the walking path to Dutchie's Hole Park. Double gates for access at back yard, plus lawn service provided for park just outside of the gates. The main floor bedroom has direct access to the back deck and your own fully fenced yard. With a live lotus pond and a goldfish pond, surrounded by perennial gardens, you will love to lounge here. A short drive to the 417 & UOttawa, and the paths at the Rideau Canal. This 4 bedroom home can be easily made back into 5 bedrooms. Two oversized garage bays, plus 3 parking spots on the oversized driveway! A must see! (id:56864)
RE/MAX Absolute Realty Inc.
5608 Richmond Road
Ottawa, Ontario
Welcome to a rare opportunity that blends the tranquility of country living with the convenience of city life. Eco-conscious buyers will appreciate the added benefit of solar panels, which generate between $4,000 and $6,000 annually providing both sustainability and savings for the next eight years. Nestled on a private, treed lot just minutes from shopping, amenities, and everything Ottawa has to offer, this thoughtfully updated home offers the best of both worlds. Step inside and discover a warm, flowing layout featuring 4 bedrooms and 2 bathrooms. The inviting family room, complete with a cozy wood-burning fireplace, sets the tone for comfortable everyday living and memorable gatherings. Outdoors, the property truly shines. A lifestyle-centric design includes a custom tiki bar and fire pit perfect for entertaining on warm summer evenings with friends and family. Enjoy peaceful mornings or quiet afternoons in the lovely screened-in porch, surrounded by lush greenery and the soothing sounds of nature. The generous lower level offers a versatile flex space ideal for a home office, media room, or an additional bedroom, adapting effortlessly to your needs. This home has recent updates, including the roof, water softener, and windows ensuring peace of mind and move-in readiness.Whether you're hosting, relaxing, or working from home, this property offers the space, privacy, and lifestyle you've been looking for. (id:56864)
Engel & Volkers Ottawa
288 Billrian Crescent
Ottawa, Ontario
This beautifully upgraded 2023 end-unit townhome offers the perfect mix of space, style, and smart features in one of most sought-after neighborhoods. With 3 large bedrooms, 3.5 bathrooms, and a fully finished basement, this home is move-in ready and built to impress.The main floor features a bright, open layout with hardwood flooring, an electric fireplace, a spacious living room, dedicated dining area, and breakfast nook. The modern kitchen is equipped with quartz counters, upgraded backsplash, expanded cabinetry, and stainless steel appliances ideal for both daily living and entertaining.Upstairs, enjoy three generously sized bedrooms, including a primary suite with his-and-her closets and a luxurious 4-piece ensuite with a soaker tub and glass shower. A full bath serves the additional bedrooms, and laundry is conveniently located on the second floor. Smart features include a smart front door lock, motion-activated hallway lighting, and remote-controlled ceiling fans in every bedroom. The finished basement adds a spacious rec room and 3-piece ensuite bath perfect for guests, a gym, or a home office. Minutes from top schools, shopping, parks, Tanger Outlets, Costco, Walmart, and Kanata's Tech Park, this home offers comfort, convenience, and modern living at its best. (id:56864)
Exp Realty
3 Wersch Lane
Ottawa, Ontario
Welcome to the Crown Jewel of Stonebridge, the epitome of luxury living. This extraordinary 5-bedroom, 4 1/2-bathroom residence is a masterpiece of architectural design, showcasing opulence and sophistication at every turn. From the moment you enter, you'll be captivated by the elegance of marble flooring with enchanting Turkish medallions, coffered ceilings adorned with exquisite detailing, stunning light fixtures, and fine millwork throughout the home. Every corner radiates regal charm. The oversized chef's kitchen is a culinary dream, perfect for any host. The principal bedroom suite offers a serene and lavish retreat, while three luxurious ensuite bathrooms provide the ultimate comfort. Two separate staircases, two gas fireplaces, a main-floor family room, and a dedicated office add functionality to the home's grandeur. The lower level is an entertainer's paradise, featuring a professionally designed home theatre, spacious lounging areas, a gym, a bar, a wine cellar and a games room all complemented by a luxurious full bathroom. Step outside into your own resort-like oasis, with an in-ground saltwater pool featuring fountains, gorgeous pergola, outdoor kitchen and beautiful interlock, creating the perfect environment for relaxation and entertainment. Flooring: Hardwood, Laminate. Outdoor Features: In-ground Salt Water Pool, Pergola, Outdoor Kitchen, Interlock. This stunning home combines unmatched luxury, thoughtful design, and state-of-the-art features for a living experience like no other. (id:56864)
RE/MAX Hallmark Realty Group
72 Jenscott Private
Ottawa, Ontario
Stunning Ashcroft Executive Townhome in Central Park! Welcome to this beautifully maintained and upgraded 3-storey executive townhome, ideally located in the heart of Central Park. This turnkey home features a spacious, functional layout and stylish modern finishes throughout - perfect for professionals, young families, or anyone seeking comfort and convenience in a prime location.The bright and airy second floor features an open-concept living and dining area, flooded with natural light and adorned with hardwood flooring throughout. The contemporary kitchen is equipped with a sleek backsplash, stainless steel appliances, granite countertops, and a cozy eat-in space-ideal for everyday meals or morning coffee. Upstairs, the top floor offers a generous primary bedroom with plenty of closet space. A spacious second bedroom with large windows and a walk-in closet and a centrally located main bathroom complete this level.The main level features a flexible space ideal for a family/home office, guest room, or gym, with a walk-out to your private patio and yard-perfect for relaxing or entertaining. You will also find a laundry room with inside access to the garage for added convenience.The basement houses the mechanical room and provides ample storage space for all your belongings.Low common fees of $116/month covering snow removal and road maintenance. Furnace & A/C upgraded in 2019. (id:56864)
Right At Home Realty
1545 Senateurs Way
Ottawa, Ontario
Welcome to this wonderful 4 bedroom home in a family friendly neighbourhood! Original owners! Close to schools, shopping and transit. Main floor office space and powder room. Living/dining room combination with hardwood flooring. Open concept kitchen/family room with gas fireplace. Spiral staircase to second floor offering 4 spacious bedrooms. Primary suite includes walk-in closet, 4 piece ensuite with soaker tub and separate shower. Gorgeous renovated family bathroom (2016). Convenient second floor laundry. Finished lower level (2017) is perfect for entertaining, watching the game or family movie night! Large rec room with oversized projector screen, bar, 3 piece bathroom and storage. Fully fenced yard. Roof 2013. Furnace, AC and hot water tank 2017. (id:56864)
RE/MAX Affiliates Realty Ltd.
166 Streamside Crescent
Ottawa, Ontario
Nestled on a quiet street in the sought-after community of Brookside, this beautifully upgraded family home offers timeless elegance and modern comfort. Featuring rich hardwood and tile flooring, a neutral designer palette, and granite countertops with stainless steel appliances, every detail is thoughtfully crafted. The fully finished open-concept basement provides ideal space for entertaining or relaxing, while the upper level showcases four spacious bedrooms, including a primary suite with a dreamy walk-in closet and a four-piece ensuite bathroom. Ideally located just minutes from the DND Carling Campus and Kanata's thriving high-tech sector including Infinera, Nokia, Ciena, Ericsson, Sanmina, and the Kanata North Research Park. Nearby amenities also include the Brookstreet Hotel, The Marshes Golf Club, South March Public School, Nordin, and more. Daily conveniences are right around the corner with Sobeys, Metro, McDonald's, Burger King, Subway, and other stores just a short drive away. Parks, top-rated schools, and public transit make this an unbeatable location for families and professionals alike. (id:56864)
Keller Williams Integrity Realty
621 Miikana Road
Ottawa, Ontario
Modern 4 Bedroom 3 Bathroom Double Car garage Detached Home with 2834 Above Ground Living Space in Desirable Community of Findlay Creek Close to Public Transit, Groceries, Schools & Parks. Main Floor layout featuring 9ft Smooth Ceilings , Hardwood Floors in Living/Dining Room Combo, Office, Kitchen and Family Room w/Fireplace. Huge Chefs Kitchen Featuring Quartz Countertops, Walk in Pantry & Butlers Pantry , Elegant White Backsplash to Compliment Dark&White Kitchen Cabinets Combination. Oak Staircase Leads you to2nd Floor featuring 9ft Smooth Ceilings, 4 Bedrooms, Convenient Laundry and Loft Space to relax with Family. Primary bedroom with Huge Walk In Closet and 4 Piece Ensuite with 2 Sinks, Quartz Countertops, Soaker Tub and 60 inch Glass Shower. Over 49K in Selected Upgrades(Full List Available), Black Lightning Package throughout, 3 piece Rough & enlarged window's in Basement, 9ft Basement, Oversized Pie Shape Lot. (id:56864)
Avenue North Realty Inc.
651 Hamsa Street
Ottawa, Ontario
Welcome to 651 Hamsa St, Peaceful Living with a Rear Pond View. This beautifully designed 2022 townhome features 3 spacious bedrooms and a finished basement with a spectacular rear pond view and no rear neighbors offering exceptional privacy and peaceful surroundings. The main level boasts an open-concept layout with quartz countertops, stainless steel appliances, and an undermount sink. Upstairs, the primary bedroom includes a walk-in closet and a private ensuite, while the two additional bedrooms offer generous space, double closets, and a full bathroom. A second-floor laundry room and separate linen closet add to the homes functionality. The finished lower level extends your living space with a bright family room featuring a large window, plus a dedicated storage area. Enjoy tranquil views of the pond right from your backyard, and take advantage of nearby parks, schools, shopping, and trails. With future LRT plans in the works, everything you need is right at your fingertips. Don't miss the opportunity to own this stunning home 651 Hamsa St has it all! The house has been freshly painted and professionally cleaned now. ***Some photos have been virtually staged (id:56864)
Right At Home Realty
11051 Cooper Road
North Grenville, Ontario
Open House Sunday June 15th 2-4! Lovely Country Home with Triple Garage & Chef's Kitchen. Nestled on a peaceful country road, this inviting 3-bedroom, 2-bathroom home built in 2006, offers the perfect blend of rural tranquility and modern comfort. From the welcoming front porch, step into the open-concept main living area bathed in natural light and designed for both family living and entertaining. At the heart of the home is a stunning chef's kitchen with a large island, warm wood cabinetry, a generous pantry wall, and new appliances. The slate-tiled dining area has convenient patio door access to the deck and expansive backyard. The thoughtfully designed layout offers privacy with the spacious primary suite located at one end of the home for privacy. This luxurious retreat includes a recently renovated 4-piece ensuite with a new vanity, separate shower, and soaker tub. Large walk-in closet with custom shelving and organizers plus additional closet hiding the new laundry appliances. Two additional well-sized bedrooms are located on the opposite side of the main floor and share a modern 3-piece bathroom with a stand-up shower. Downstairs, the partially finished basement features charming cedar shiplap walls, a cozy woodstove and is ready for your finishing touches! Ideal space to create a rec room/family room, home gym, or office space. Car enthusiasts and hobbyists will love the heated triple car garage, which includes one overheight perfect for a tractor, RV, or work vehicle. The large yard offers excellent outdoor living and storage potential, complete with a chicken coop and space for gardens, birdwatching, or recreational use. Located near Limerick forest with trails for all your recreational adventures, including ATV and snowmobiling, walking, cross-country skiing, tobogganing, and anything you can do in nature! (id:56864)
Royal LePage Team Realty

