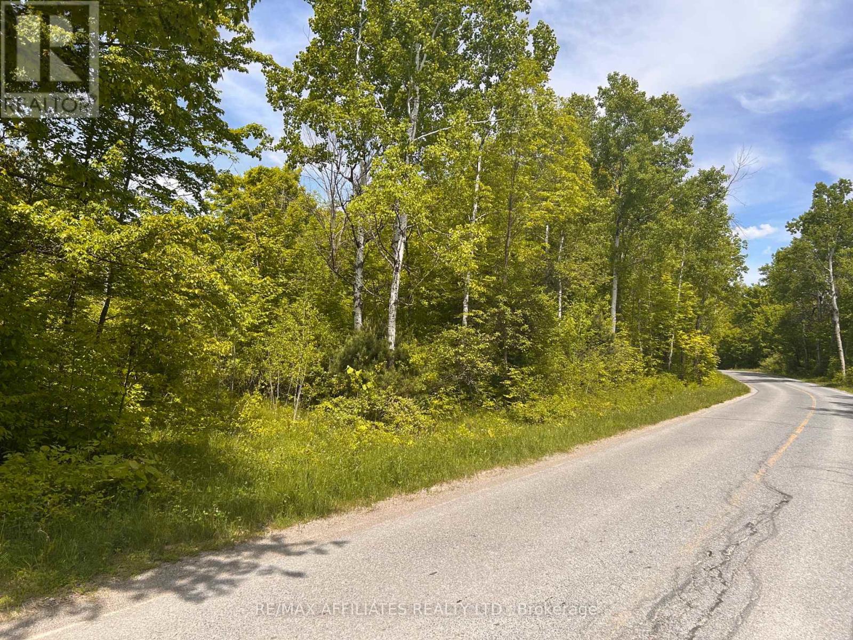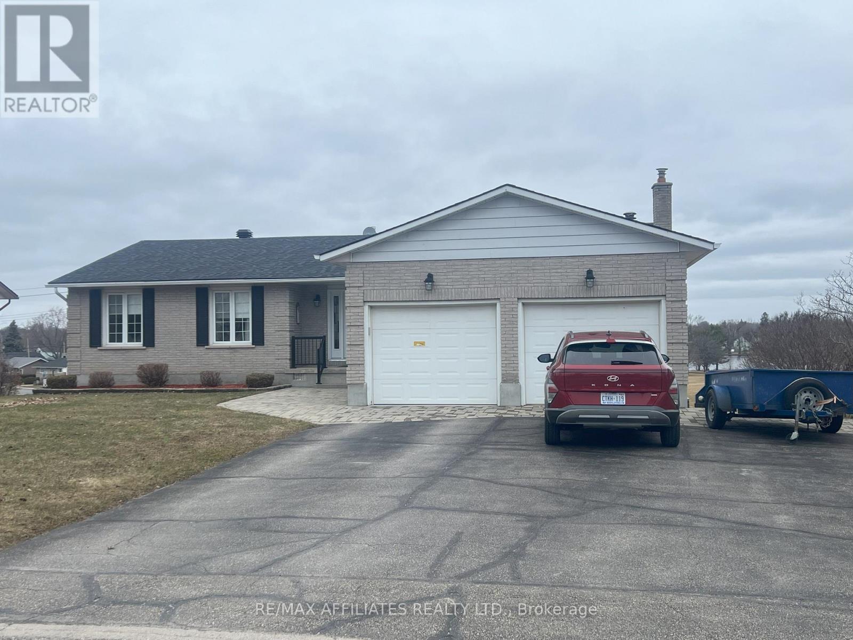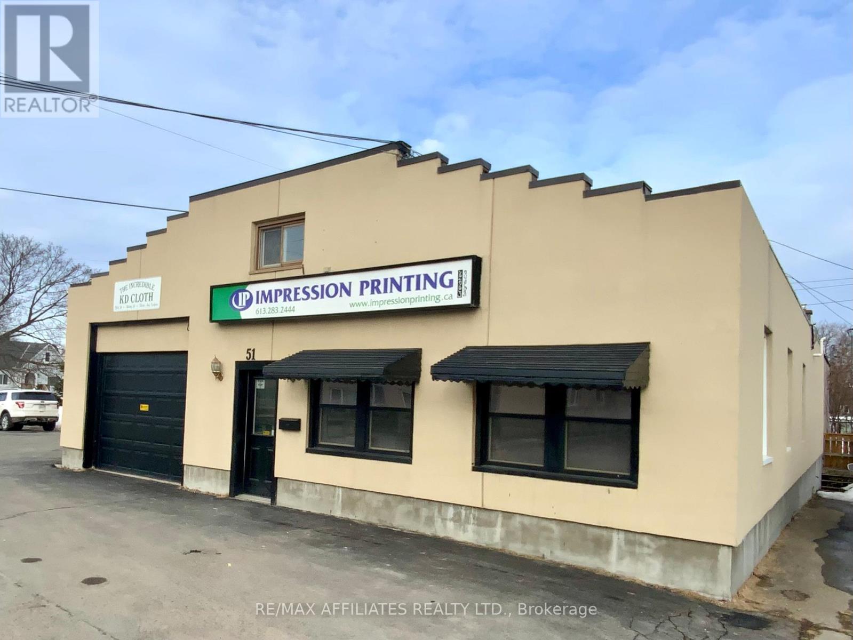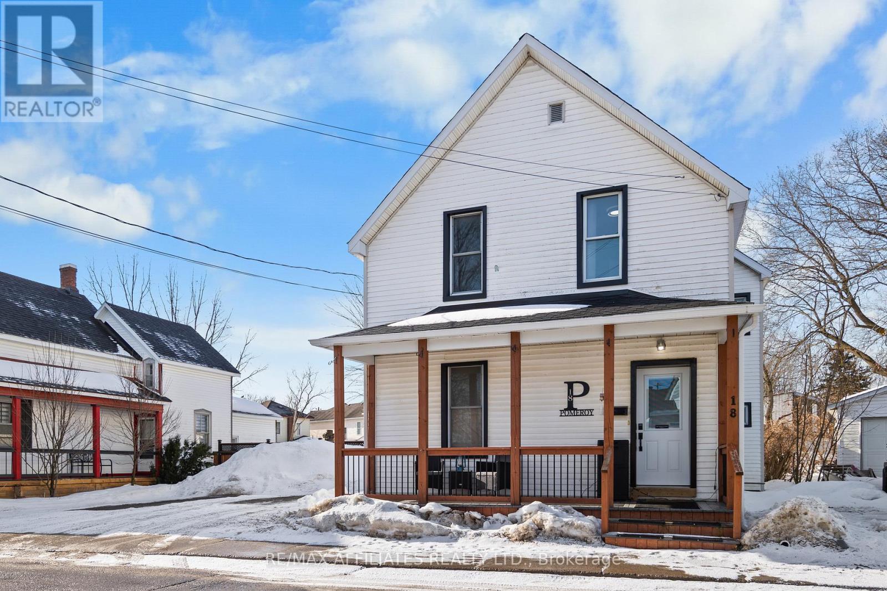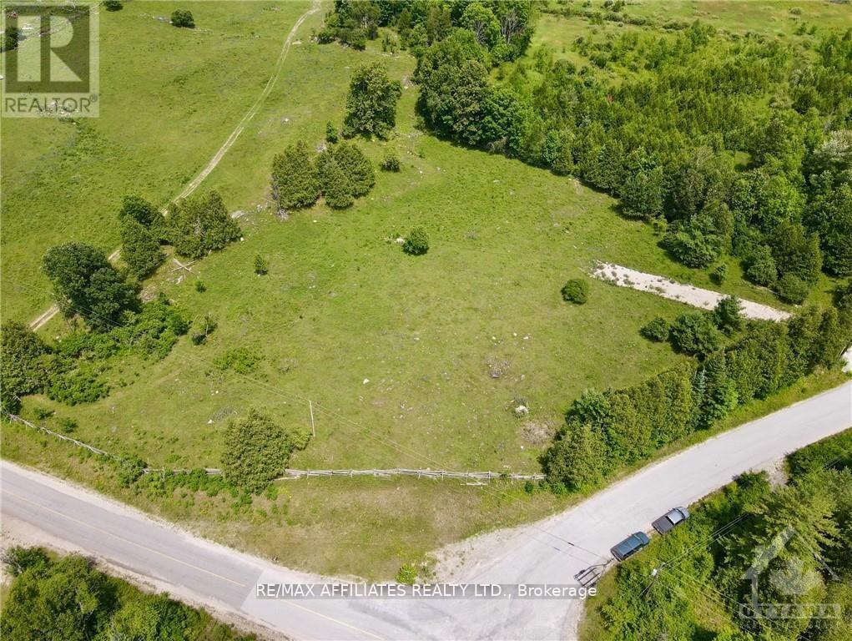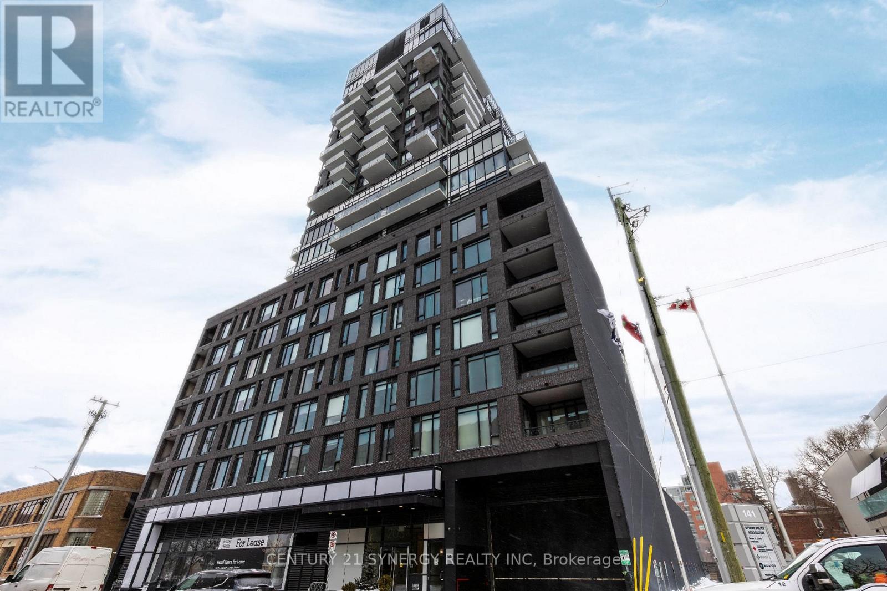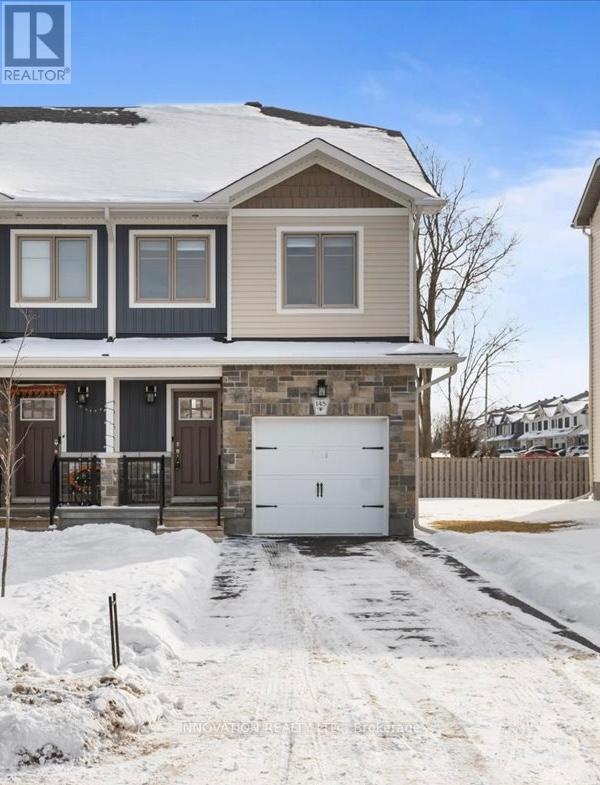00 Ebbs Bay Road
Drummond/north Elmsley, Ontario
Looking for a perfect place to build your home? Look no further. 1+ Acre Lot is located just 15 minutes from Carleton Place, and 20 minutes from Perth. This lovely rolling, nicely treed parcel is located on a paved road, just 5 mins off of Highway 7, with a mixture of deciduous and evergreen trees. Very close to popular Mississippi Lake, with a boat launch only 20 minutes away! Call today to book your private Tour. (id:56864)
RE/MAX Affiliates Realty Ltd.
74 Colonel By Crescent
Smith Falls, Ontario
Every street has a premium lot location. This property has an unobstructed view of the Rideau River, parks and recreational areas. Enjoy a spectacular view of the Rideau River while sipping something fresh on your upper level screened in porch or ground level walk out patio. A large home quality built for the whole family by Gallipeau Construction. Sitting on a choice walkout lot on the prestigious Colonel By Cresent. A well-developed area of town with easy access to schools, parks, shopping & amenities. Boasting approximately 4000 sq ft of space, youre greeted by a wide foyer, a comfortable living rm, a formal dining rm, kitchen with breakfast bar & eating nook. There is an upper sunroom, a main floor Laundry & a mud room to the double car garage. Down the hall youll find a 4 pc. Bathroom, a spacious master with ample closet space and 3 pc. ensuite, plus two more good sized bedrooms. The lower level offers more expansive space beginning with a walk-out family room with gas stove, a games area with a welcoming wet bar, a 4th bedroom, a 3 pc. Bathroom, a huge recreation room or split this one into an exercise rm & home office. (Note there is an existing decommissioned indoor pool under the rec room floor joists. It may be possible to restore it if desired) plus a large storage rm & utilities rm. Radiant Hot water heat + heat pump air conditioning. Large pie lot & parking for 6 on the paved triple car wide driveway. Water $1260, Hydro $1672, Gas $1752, Reliance rental $1865, Taxes $6213. (id:56864)
RE/MAX Affiliates Realty Ltd.
51 Abbott Street N
Smith Falls, Ontario
Building for sale! Prime Commercial Opportunity 51 Abbott St N, Smiths Falls; a highly versatile 3,277 sq ft commercial building with a rich history, originally serving as part of the Pepsi Co. Bottling Plant. Currently operating as a printing business, this property offers exceptional visibility on a well-traveled road, ensuring high exposure for your business. Ample on-site parking makes access convenient for customers and staff alike, a rare find in a central location. Recent valuable updates enhance both the functionality and appeal of the space, making it move-in ready for a variety of uses. Situated just steps from the canal and within walking distance to key amenities, this location offers both convenience and charm. Whether you're looking for retail, office, or light industrial space, 51 Abbott St N delivers the perfect combination of history, modern updates, and unbeatable accessibility. Don't miss this incredible investment opportunity! (id:56864)
RE/MAX Affiliates Realty Ltd.
78 Rabb Street
Smith Falls, Ontario
Welcome to Maple Ridge the newest development in Smiths Falls by Campbell Homes. This to-be-built stunning Hudson model available on lots 32-36, comes above average included finishes that are sure to impress. These homes are built with ICF (Insulated Concrete Form) foundation for the basement and main floor to the base of the roof rafters providing amazing insulation factors and sound barrier. These Energy Star Efficient homes are outfitted with stunnung standard finishes including quartz countertops, oversized kitchen cabinets, luxury vinyl plank flooring, and large room brightening windows on both levels. Pictured here is The Hudson Model with a daylight basement on a nice sized lot. The main floor features 1350 sq ft, 2 bedrooms and 2 bathrooms, and a 3rd bath roughed in downstairs. With a large bright open concept living space that features smooth 9" ceilings, a professionally designed kitchen with custom cabinetry, tile backsplash. The switchback stairs allow for ease of access to the backyard from the main floor or the basement. The large front verandah allows you to sit out and enjoy your neighbourhood. The daylight basement is flooded with light. Choose to finish the basement, add additional bedrooms and living space at a reasonable cost or upgrade your main level and add a beautiful kitchen island and or a cozy fireplace to your living room. Come see our models and design your dream with our help, have fun choosing all your finishes from our vast options, you also can choose your exterior from the beautiful stone or brick and siding options. Our sales centre is located on Armstrong Drive, stop by and view the selection of finishes in the sales centre and in our completed models. Call and book your showing today or stop by the Sales Centre on Rabb St Saturdays and Sundays 11:00-3:00. (id:56864)
RE/MAX Affiliates Realty Ltd.
18 Winnifred Street N
Smith Falls, Ontario
This charming 4 bedroom, 2 full bathroom home has it all and is perfectly situated in town, offering easy access to all the amenities you need, including shopping, schools, and parks. With plenty of parking space in the double wide driveway, a fully fenced backyard, and fantastic outdoor features, this property is ideal for those who enjoy both indoor and outdoor living. The spacious backyard includes multiple decks for relaxing or entertaining, a refreshing above ground pool (professionally installed 2024) for summer fun, and a large Amish shed (2021) with power that provides extra storage or can be used as a workshop. Enter through the gate to the back entryway with storage or enter through the covered front porch into an inviting foyer with gorgeous finishes. The light pours into the dining area though the bay windows where families can dine or enjoy a game night. Retreat to the living room where there are double glass doors that offer an open concept feel or could be closed depending on preference. The newly updated kitchen offers an island peninsula and updated appliances (2020). Also on the main floor, is a full bathroom with tub/shower combo which is so convenient if you have little ones or pets. The second level boasts 4 bedrooms and newly updated, modern bathroom with large walk in shower. There are so many updates to this property, you need to book a showing to see for yourself. (id:56864)
RE/MAX Affiliates Realty Ltd.
854 Iron Mine Road
Lanark Highlands, Ontario
Discover the perfect site for your dream home on this expansive 3.68-acre corner lot. Nestled in a tranquil and scenic location, this property boasts stunning views of Sheridan Rapids and is teeming with wildlife, offering a peaceful retreat from the hustle and bustle. Ready for development, the lot comes equipped with a gravel driveway and a drilled well, with hydro conveniently accessible along the roadside. Embrace the opportunity to build your dream home in this serene and beautiful setting. (id:56864)
RE/MAX Affiliates Realty Ltd.
111 Brockville Street
Smith Falls, Ontario
Owner-occupied DUPLEX. Step into a piece of history with this beautifully maintained red brick century home, showcasing original character from the intricate millwork to the stunning stained glass window in the living room. Live comfortably in the entire property or take advantage of the vacant 1 bedroom apartment which is vacant, allowing you to choose your own tenants, or offering a private space for guests. The main home features an expansive mid-century kitchen with beautiful wood cabinetry, a walk-in pantry, and ample space for an eat-in area. A conveniently located main-floor laundry room adds to the home's practicality. Formal dining offers an elegant space for gatherings, while the large main-floor bedroom provides comfort and convenience alongside a well-appointed three-piece bath. Upstairs, the primary bedroom has a massive walk-in closet and spacious 4pc ensuite. Just outside the stairs leading to the basement, a utility closet with a laundry sink offers additional storage for cleaning supplies and household essentials. The basement itself includes a cold cellar with a workbench and plenty of room for seasonal storage. The upper suite has a separate entrance and features high ceilings, bright living room with a charming bay window and an updated kitchen with plenty of room for a cozy breakfast nook. At the end of the hallway, a wooden door with original hardware opens onto a private balcony. A 4pc bath and main-floor laundry add further convenience to this separate living space. The corner lot offers endless potential for gardening along with a detached garage featuring automatic garage door opener, work bench, shelving and stairs leading to a loft for even more storage. Recent updates include a gas furnace installed in 2018, new hot water tank in 2022 and paved driveway offering parking for 4 vehicles. Whether you're looking for a spacious family residence or a home with flexible living options, this property is not to be missed! (id:56864)
Century 21 Synergy Realty Inc.
65 Ferrara Drive
Smith Falls, Ontario
Available May 15th. Snow removal and lawn maintenance included. Welcome to Kevlar Developments' Heritage Trails Lombard Model with a side entrance. Enjoy all the amenities Smiths Falls has to offer while living within walking distance to Heritage Recreational Trail/Cataraquai trail and the Rideau Canal System. Inside these homes is a spacious open concept floor-plan which includes upscale finishes, in unit laundry, 2 bedrooms, 1.5 bathrooms, natural gas, radiant heat, 3 wall unit air conditioning units, and lots of closet space. Primary bedroom has a large ensuite bathroom and 2 closets, one being a walk-in. The bright open kitchen has a large island, lots of cupborad space, and comes complete with stainless steel appliances as well as a washer and dryer. Enjoy your own personal attached garage, a driveway with 2-3 parking spots and backyard with a patio. Minimum 1 year lease required. Interior photos are of a similar unit and some have been virtually staged. **EXTRAS** Water, Lawn Maintenance and Snow Removal Included. Photos are of a different model, must be seen to be appreciated, this is the largest model at 1115 sq feet. Some photos have been virtually staged. (id:56864)
RE/MAX Affiliates Realty Ltd.
1209 - 203 Catherine Street
Ottawa, Ontario
Experience upscale downtown living in the highly sought-after SoBa Building - South on Bank! This beautifully designed 2-bedroom, 1-bathroom unit offers 662 sqft. of living space, plus an additional 78 sqft. private balcony with unobstructed city views. Step inside to discover an open-concept layout that seamlessly connects the living, dining, and kitchen areas, creating an inviting and functional space. With 9-ft ceilings and floor-to-ceiling windows throughout, this light-filled unit feels bright all day long. The modern kitchen is equipped with ample cupboard space and all the essentials for home-cooked meals, while the living area extends to a spacious balcony, perfect for relaxing and taking in the downtown skyline. SoBa offers exceptional amenities, including: an outdoor spa pool, fitness centre, elegant party room. Located in the heart of downtown, this condo is just steps from the Canadian Museum of Nature and close to shopping, dining and public transit. Easy access to Highway 417 makes commuting a breeze. The building offers a dedicated concierge service, ensuring security and convenience for residents. The unit also includes underground parking. This unit is perfect for young professionals, couples, and students seeking modern downtown living. (id:56864)
Century 21 Synergy Realty Inc
45 Carleton Street
Mississippi Mills, Ontario
Welcome to picturesque Almonte & view this single home on Coleman Island. 3 bedroom, 2 bath home w/nat gas furnace, steel roof, c/air (2025), hardwood and ceramic floors on main level, original refinished pine floors on second level. No carpets. Large country style kitchen, w/adjoining laundry area and family room, & 2 pc bath. Insulated & wired 16x17 workshop (office or hobby room). New kitch w/quartz counters (2025). Fenced yard w/view of parkland & river, private yard w/patio. Quiet street in family neighbourhood of Coleman Island. Currently rented. Schedule B must accompany all offers. 24 hours notice for showings. Owner is a licensed realtor. A few minutes walk to shops and stores, restaurants, pub, library, post office, bakery, butcher shop, LCBO, banking, The Beer Store, auto garage, dentist, brewery, medical services. Almonte is noted for its first rate hospital, & friendly community. Hummingbird chocolate, skating rink, curling rink, swimming beach, boating & fishing in the Mississippi River, tennis courts, fitness clubs, brewery, Vodkow distillery, fat free donut manufacturer, splash pad, dog park, skate board park, pickle ball, soccer fields, basket ball, frisbee park, Rotary Club, Royal Canadian Legion, Lions Club, Civitan Club, Almonte agricultural fair, Puppets Up festival, Highland Games, concerts, Volkswagon bus fusion meet, etc. Golf clubs near by. Almonte, an age friendly community with abundant parks, walk ways, cycling, & trails. Something for everyone! (id:56864)
RE/MAX Hallmark Realty Group
298 Ebbs Bay Drive
Drummond/north Elmsley, Ontario
OPEN HOUSE SUNDAY APRIL 27th 2:00-4:00 . This cozy 4 bedroom property is an incredible value as a year round residence, investment property or a great cottage getaway. Situated in the lovely waterfront community of Ebbs Bay Drive, this home shares a 40' deeded right of way to the shores of the Mississippi lake. Enjoy breathtaking views from the wrap around deck. Just look around at some of the newer builds in the area and let your imagination picture the possibilities. There is so much potential in this home! Open concept main floor has hardwood flooring, pot lights, a kitchen with breakfast nook and patio doors to the front yard. There is a 2 piece powder room tucked away by the front entrance. Wood beams and lots of windows add to the relaxed and comfortable atmosphere. Upstairs there are 4 bedrooms, a 3 piece bath with shower and laundry. Two of the rooms are currently set up with bunk beds that have a double on the lower and a single on the top. Lots of room for the kids. The primary bedroom has access to the deck. There is an annual fee for maintenance of the road of $185. (id:56864)
RE/MAX Hallmark Realty Group
145 Ferrara Drive
Smith Falls, Ontario
This stylish and affordable three-story END UNIT townhome is the perfect fit for first-time buyers! With approximately 1,750 sq. ft. of upgraded living space, this home offers everything you need to start building your future.The kitchen is designed for both function and style, featuring QUARTZ countertops, beautiful backsplash, a breakfast bar, and upgraded plumbing fixtures. Stainless steel appliances, including a fridge, stove, dishwasher, and over-the-range microwave, make meal prep a breeze.On the second floor, you'll find two bright bedrooms and a three-piece bathroom, ideal for family, guests, or even a home office. The top-floor primary suite is your private retreat, complete with a walk-in closet, ensuite with a custom-tiled shower upgrade, and laundry conveniently located on the same level.Enjoy a lifestyle of convenience and community, with parks, the Rideau Canal, and local amenities just steps away. Walk to nearby shops like Walmart, Canadian Tire, Tim Hortons, Independent Grocer, and LCBO all right at your doorstep.This home is a fantastic opportunity to invest in your future and enjoy the perks of homeownership in a vibrant, well-connected neighborhood. Dont miss out! NO RENTAL ITEMS in this home! (id:56864)
Innovation Realty Ltd.

