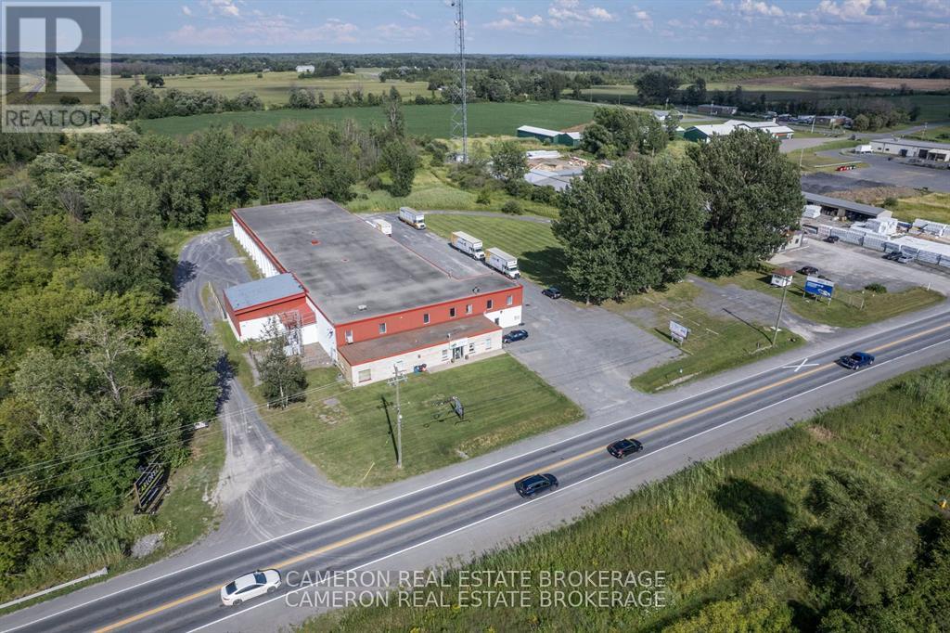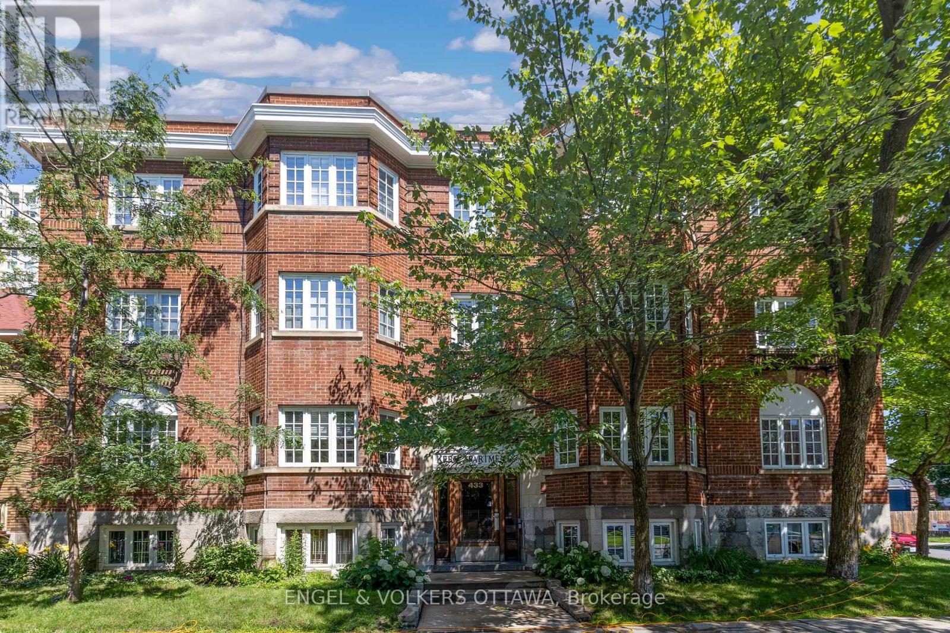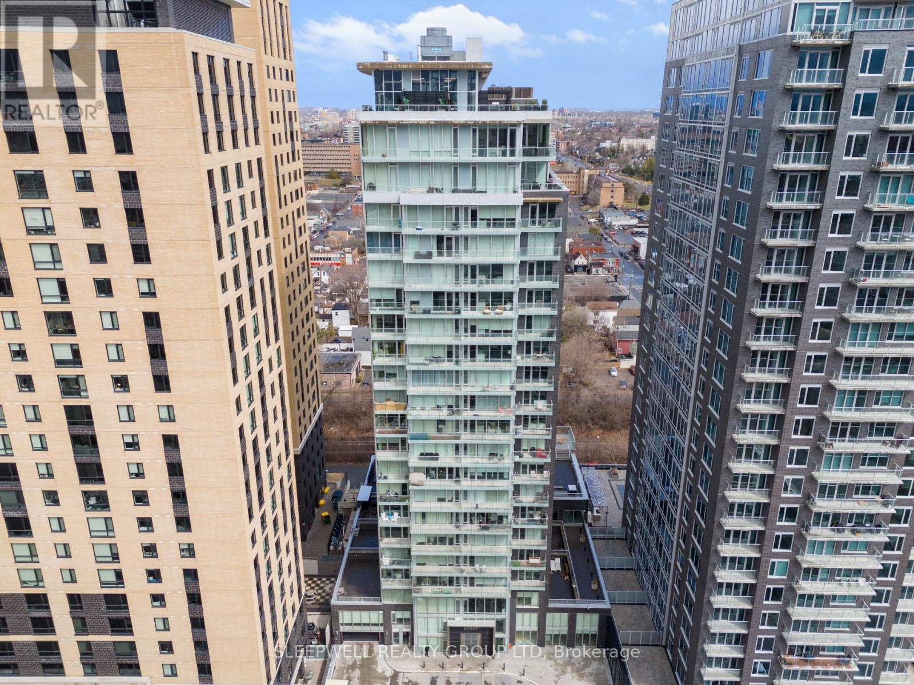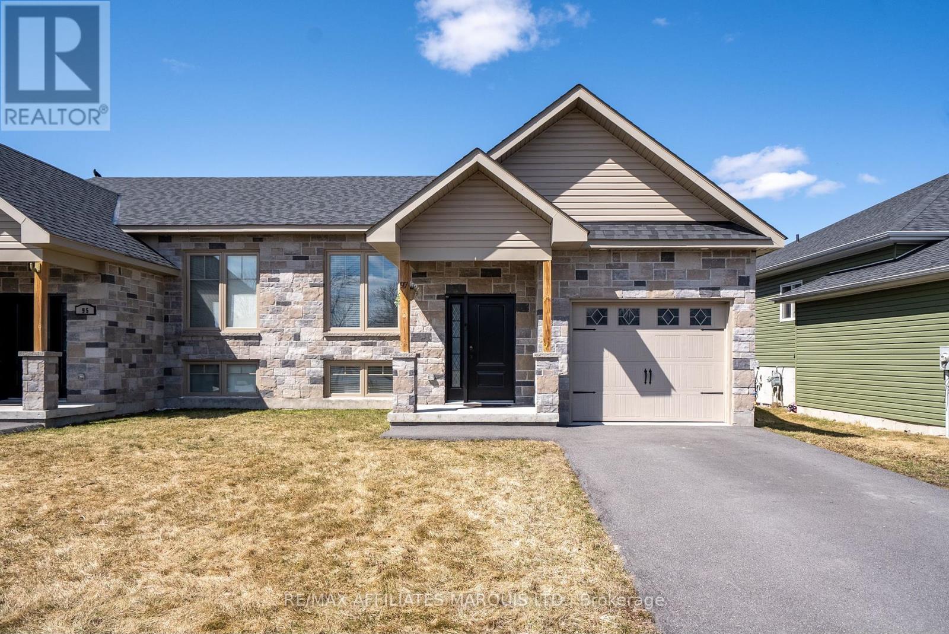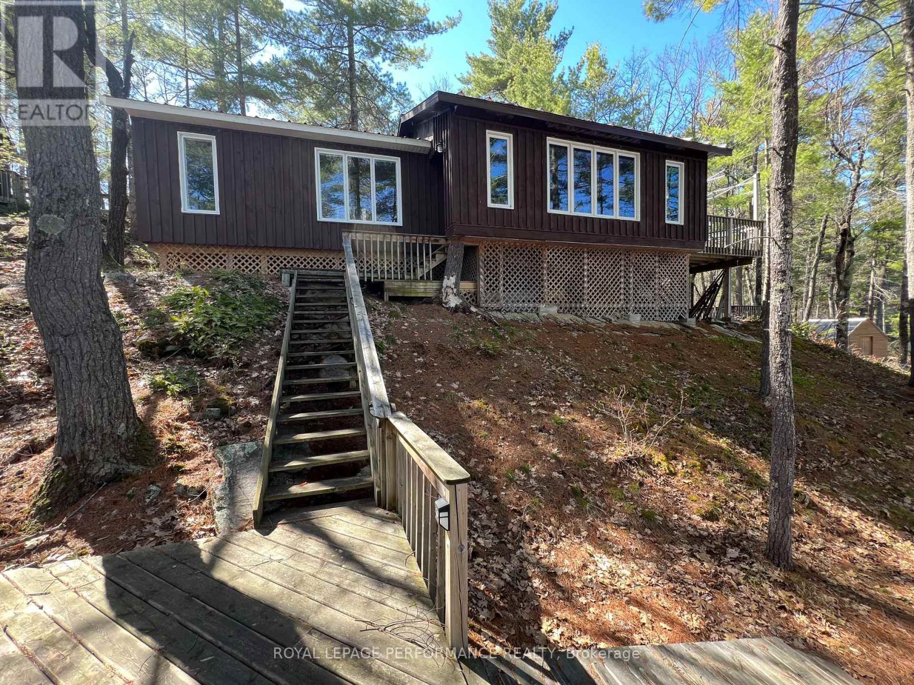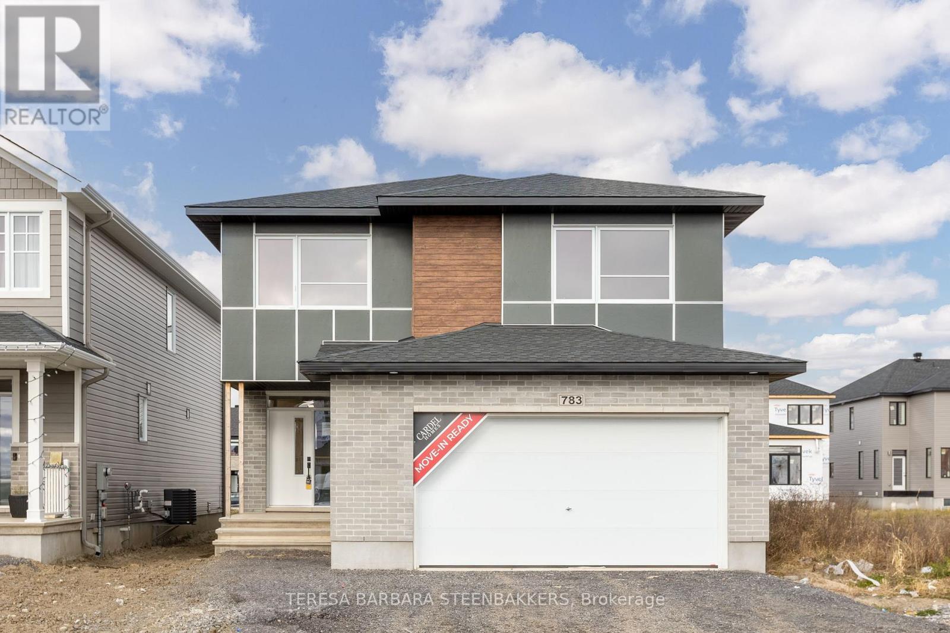Unit #1 - 950 Boundary Road
South Glengarry, Ontario
GROUND LEVEL OFFICE - approximately 1450 sq.ft office space with some available onsite parking. Available immediately asking $1500/month plus hst and tenant pays utilities, CAM and taxes as set out in the lease. Landlord must approve tenant use and credit and Tenant must provide 1st and last months rent and accept landlords standard lease. See L.B. for lease details. (id:56864)
Cameron Real Estate Brokerage
2 - 433 Besserer Street
Ottawa, Ontario
Welcome to 433 Besserer Street #2, built in 1923 by prolific Ottawa architect W.E. Noffke, where timeless character meets everyday comfort in the heart of Sandy Hill. This charming and meticulously maintained apartment, located in an adult-oriented building overlooking tree-lined Besserer St offers a spacious layout - perfect for professionals and down-sizers. Step inside the foyer to find hardwood floors, crown moulding, and French doors leading to a generous living space filled with natural light from the south-facing bay window. A decorative fireplace mantel, custom built-ins, and a seamless connection to the dining area create an inviting setting for both relaxing and entertaining. The dining room comfortably fits a full dining set and features a large picture window and classic brass chandelier. The kitchen pairs vintage charm with modern functionality, offering white shaker-style cabinetry, dark laminate counters, a full appliance package, and in-unit laundry. Checkerboard tile flooring and a raised breakfast ledge add extra style and convenience, making you feel like you're in New York City. Two well-proportioned bedrooms provide flexibility for sleeping, working, or hobbies, with the rear bedroom offering a private balcony - perfect for a private office or studio. The refreshed bathroom features a tub/shower combo, pedestal sink, and neutral finishes. 1 parking space at the rear of the building (rare), 1 storage locker down the hall, radiator heating, and hardwood floors throughout complete this comfortable and character-filled home. Enjoy the best of city living in this tree-lined residential enclave with mostly single-family homes, just minutes from the University of Ottawa, Strathcona Park, and the vast amenities of the ByWard Market. With easy access to transit, cycling paths, and Ottawa's cultural attractions, this vibrant neighbourhood offers a perfect blend of urban convenience and community charm. (id:56864)
Engel & Volkers Ottawa
1501 - 111 Champagne Avenue S
Ottawa, Ontario
Welcome to your stylish urban retreat in the heart of Little Italy, Ottawa's vibrant and lively neighborhood. This modern 1-bedroom, 1-bathroom condo offers a truly desirable home with its chic design and contemporary finishes. Step inside to discover a spacious and inviting layout, beautifully accented by hardwood flooring that extends throughout the living space, creating a warm environment. The condo's floor-to-ceiling windows flood the interior with natural light, illuminating every corner and offering scenic city views that set the stage for a sophisticated lifestyle. The open-concept kitchen is a culinary delight, featuring a large island with hidden appliances and ample cupboard space, perfectly blending functionality with style. The bathroom is a thoughtful combination of elegance and practicality, boasting a modern stand-up shower that offers a refreshing start to the day or a relaxing escape in the evening. Residents of this upscale building enjoy an array of premium amenities, including a large fitness center ideal for maintaining your active lifestyle, a versatile party room perfect for gatherings, a private movie theater for exclusive screenings, and a professional conference room that caters to all your business needs. Live your best life in the heart of Ottawa's Little Italy, where culinary delights, cultural landmarks, and vibrant community events are just steps away. Don't miss the opportunity to experience sophisticated living in this highly sought-after condo where your stylish home awaits. 2 storage lockers included. (id:56864)
Sleepwell Realty Group Ltd
113 Maplestone Drive N
North Grenville, Ontario
Maplestone Lakes welcomes GOHBA Award-winning builder Sunter Homes to complete this highly sought-after community. Offering Craftsman style home with low-pitched roofs, natural materials & exposed beam features for your pride of ownership every time you pull into your driveway. Our Windsong model (designed by Bell &Associate Architects) offers 1500 sf of main-level living space featuring three spacious bedrooms with large windows and closest, spa-like ensuite, large chef-style kitchen, dining room, and central great room. Guests enter a large foyer with lines of sight to the kitchen, a great room, and large windows to the backyard. Convenient daily entrance into the mudroom with plenty of space for coats, boots, and those large lacrosse or hockey bags. Customization is available with selections of kitchen, flooring, and interior design supported by award-winning designer, Tanya Collins Interior Designs. Ask Team Big Guys to secure your lot and build with Sunter Homes., Flooring: Ceramic, Flooring: Laminate (id:56864)
Keller Williams Integrity Realty
119 Maplestone Drive
North Grenville, Ontario
Stonewalk Estates welcomes GOHBA Award-winning builder Sunter Homes to complete this highly sought-after community. Offering Craftsman style home with low-pitched roofs, natural materials & exposed beam features for your pride of ownership every time you pull into your driveway. Our Evergreen model (designed by Bell & Associate Architects) offers 1850 sf of main-level living space featuring three spacious bedrooms with large windows and closest, spa-like ensuite, large chef-style kitchen, dining room, and central great room. Guests enter a large foyer with lines of sight to the kitchen, a great room, and large windows to the backyard. Convenient daily entrance into the mudroom with plenty of space for coats, boots, and those large lacrosse or hockey bags. Customization is available with selections of kitchen, flooring, and interior design supported by award-winning designer, Tanya Collins Interior Designs. Ask Team Big Guys to secure your lot and build with Sunter Homes., Flooring: Ceramic, Flooring: Laminate (id:56864)
Keller Williams Integrity Realty
201 Stonewalk Way N
Ottawa, Ontario
Stonewalk Estates welcomes GOHBA Award-winning builder Sunter Homes to complete this highly sought-after community. Offering Craftsman style home with low-pitched roofs, natural materials & exposed beam features for your pride of ownership every time you pull into your driveway. Our Windsong model (designed by Bell &Associate Architects) offers 1500 sf of main-level living space featuring three spacious bedrooms with large windows and closest, spa-like ensuite, large chef-style kitchen, dining room, and central great room. Guests enter a large foyer with lines of sight to the kitchen, a great room, and large windows to the backyard. Convenient daily entrance into the mudroom with plenty of space for coats, boots, and those large lacrosse or hockey bags. Customization is available with selections of kitchen, flooring, and interior design supported by award-winning designer, Tanya Collins Interior Designs. Ask Team Big Guys to secure your lot and build with Sunter Homes., Flooring: Ceramic, Flooring: Laminate (id:56864)
Keller Williams Integrity Realty
121 Peacock Crescent
Mississippi Mills, Ontario
Charming bungalow in one of Almonte's sought after mature neighbourhood of Gemmill Park. Large private lot backing onto woods provides the perfect gardening oasis. Mid century styling with stunning transom windows. Large renovated kitchen and eating area. Living/dining area with original hardwood flooring and gas fireplace. 3 bedrooms and 1.5 baths on the main level as well as laundry. 4 pc ensuite bath with soaker tub and walk in shower. Large finished lower level offering a spacious family room with bar, a potential 4th bedroom/den and 3pc bath and utility room. Incredible 85x 120 private lot with garden shed surrounded by trees. Screened in gazebo with natural gas BBQ off the dining room is the perfect summer hangout. True detached double garage (2001) with oversized doors offer loads of storage/workshop options. Furnace/AC 2014, HWT 2021, Softener 2021, Roof 2021. (id:56864)
Royal LePage Team Realty
1 - 180 Woodroffe Avenue
Ottawa, Ontario
Welcome to Unit 1 at 180 Woodroffe Ave.! This spacious 3-Bed, 1-Bath unit is located minutes away from Woodroffe Park, transit, all shopping and many amenities, bike/walking trails & so much more! Upon entering the unit, you are welcomed by the large sun-filled living/dining areas that offer great space for entertaining or spending time, leads into a spacious kitchen with all cabinets & appliances offering tons of storage/counter space as well as in-unit laundry. Unit also features 3 spacious bedrooms, and full 3PC bath with storage vanity and soaker tub. 1 surfaced parking spot included! Tenant pays: hydro, gas & hot water tank rental fee. Water included. Available July 1st! (id:56864)
RE/MAX Hallmark Realty Group
97 French Avenue
South Stormont, Ontario
Charming and Affordable 2+1 Bedroom Semi-Detached in Growing Long Sault. This beautifully maintained 1100 square ft, 2+1 bedroom semi-detached home combines modern convenience with great value in the heart of Long Sault. The open-concept main floor welcomes you with a bright and airy living room and a spacious eat-in kitchen offering ample counter spaceperfect for both everyday living and entertaining. Downstairs, the finished basement expands your living space with versatile options. The front room functions well as a cozy rec room or can easily be converted into an additional bedroom. At the back, youll find a large finished area that can serve as a generous family room or be reimagined into both a third bedroom and a comfortable recreation space. A full bathroom on this level adds to the homes practicality. Enjoy the benefits of natural gas heating, central air conditioning, and an attached garage. Conveniently located just around the corner from the arena and within walking distance to parks, schools, and other amenities, this home offers a balanced lifestyle in a welcoming and vibrant community.Long Sault is a growing community ideal for both families and retirees, don't miss your chance to be part of it! (id:56864)
RE/MAX Affiliates Marquis Ltd.
319 Bayview Lodge Road
Mcnab/braeside, Ontario
White Lake Waterfront Cottage retreat on 18.6 acres with over 2000 feet of waterfront! Summer's almost here! Don't miss this chance to own a unique and affordable piece of paradise! This property is off grid with solar power and generator back up. Peace and tranquility abound with this beautiful acreage featuring a long rocky shoreline, hardwood forest and quick boat access. Buildings on the property consist of: the 2 bedroom Main cottage with wood stove; large 18 ' Yurt cabin with wood stove; 1 bedroom Bunkie cabin; utility workshop building; wood fired sauna at waters edge and a storage shed. All main buildings are connected by extensive wood decking and walkways. All existing furniture appliances, equipment, fixtures and decor are included with the sale. Also included is a 20' Southland Pontoon Boat with 40hp Yamaha outboard motor and all related accessories. If you're looking for a great turnkey cottage opportunity your search could be over! Located about 1 hour from Ottawa and very near the town of White Lake & boat launch. Agent can assist with viewings. (id:56864)
Royal LePage Performance Realty
783 Kenny Gordon Avenue
Ottawa, Ontario
This Brand new, true 4 Bedroom inventory home offers great value. The home features designer picked interior finishes and some construction upgrades. The floor plan offers a main floor "flex room" with a door that can serve as a private office and finishes include upgraded hardwood flooring and tiling, kit cabinetry/hardware , quartz countertops/ stain.steel hood fan and brand new Fridge, Stove and Dishwasher. Construction upgrades incl finished basement stairs, drywalled and carpeted to the lower level, flat ceilings throughout the main floor, extra side windows allowing more natural light as well as a bsmt 3 pce rough-in for a future bath. A decorated model is available for viewing and floor plan is available. Current taxes are for land only and property is to be reassessed on closing. Offers to be communicated during regular business hrs, pls and minimum 24 hour irrev. is required. HST is incl in purchase price. Just move in and enjoy living in this Cardel built home, in a popular community with newer schools and with easy access to the Light Rail Transit system at Limebank Road. (id:56864)
Teresa Barbara Steenbakkers
1098 Cindy Hill Crescent
Ottawa, Ontario
Welcome home to island life in highly sought after North Manotick. This fully updated home provides worry free living with features not always seen at this price point. Set back on a deep lot the front porch provides for a welcoming approach and is the perfect place to enjoy the morning coffee. Upon entering the main level hardwood floors, custom millwork and a gas fireplace adorn the formal living room. A formal dining for entertaining guests is adjacent the updated eat-in kitchen with crisp white cabinets, granite counters and newer stainless appliances. An inviting family room is open to the kitchen area and features a modern electric fireplace and french doors to the large rear deck perfect for the summer bbq. The main floor also contains a laundry/mudroom with built in cabinets, a powder room and an insulated and heated garage. On the upper level new wide plank hardwood floors run throughout two generous secondary bedrooms and the spacious primary bedroom with large walk-in closet. The family and ensuite bathrooms have been updated with vinyl floors and new fixtures. On the lower level a large recreation room, fourth bedroom, bathroom and den provide the perfect teenager escape. The basement also contains an abundance of storage as well as all new mechanical. The location just can't be beat... this treed property backing the school playground and church is not only offers privacy but is also just steps away from a public dock to the Rideau River and a few minutes away from all the amenities of Manotick. Furnace, AC, Garage heater & water filtration 2022, Generac 2023, Roof 2020, Bathrooms 2021, Septic 2014, Upper windows 2013, Hardwood upper & carpet 2022, kitchen refinish 2024. 24 hour irrevocable on offers per 244 (id:56864)
Innovation Realty Ltd

