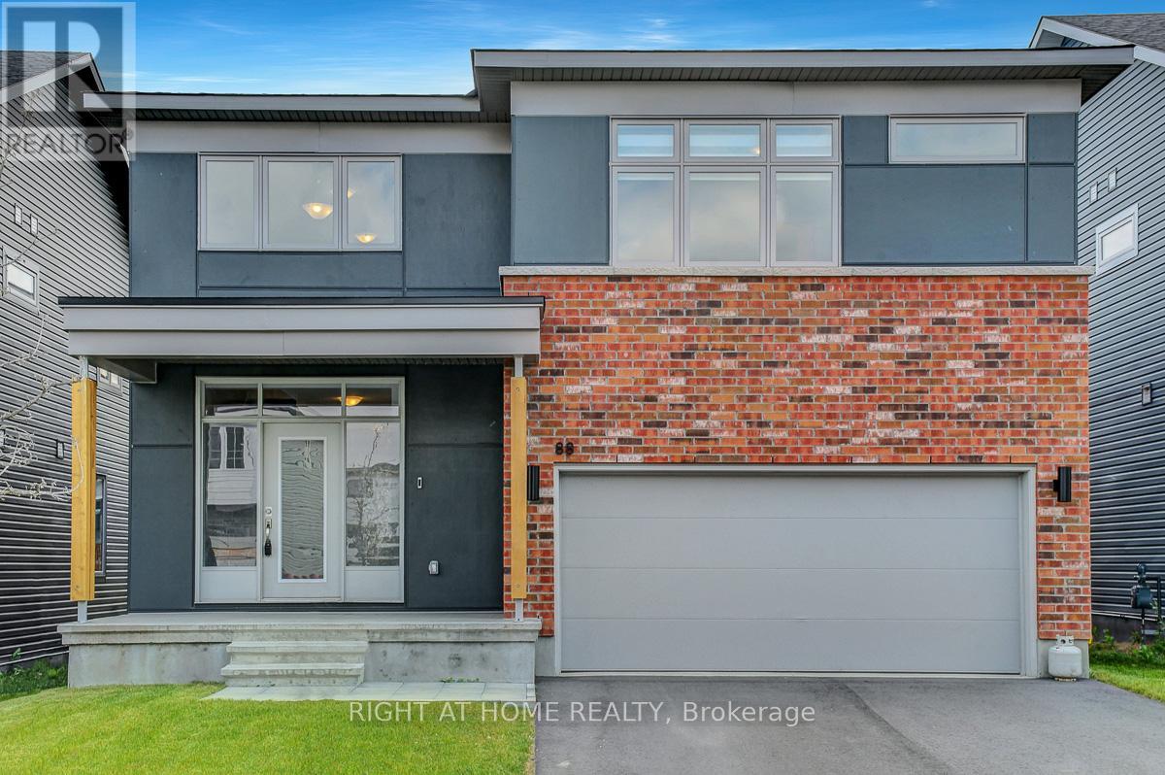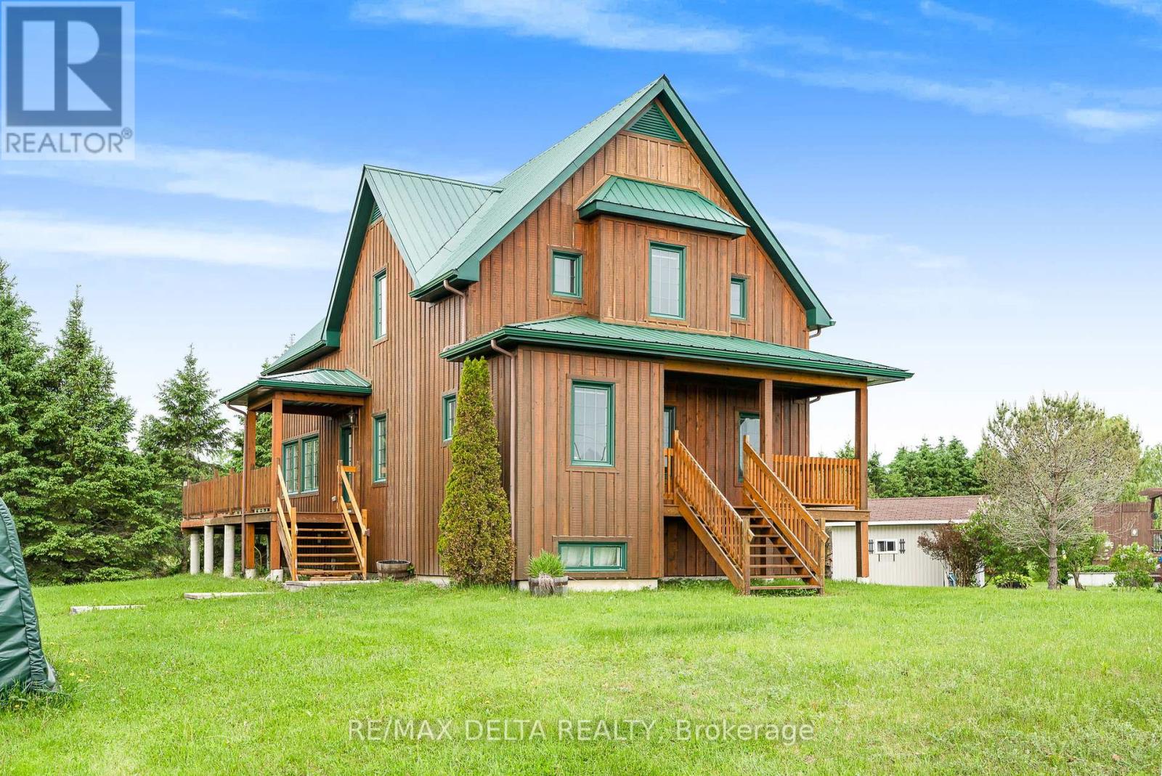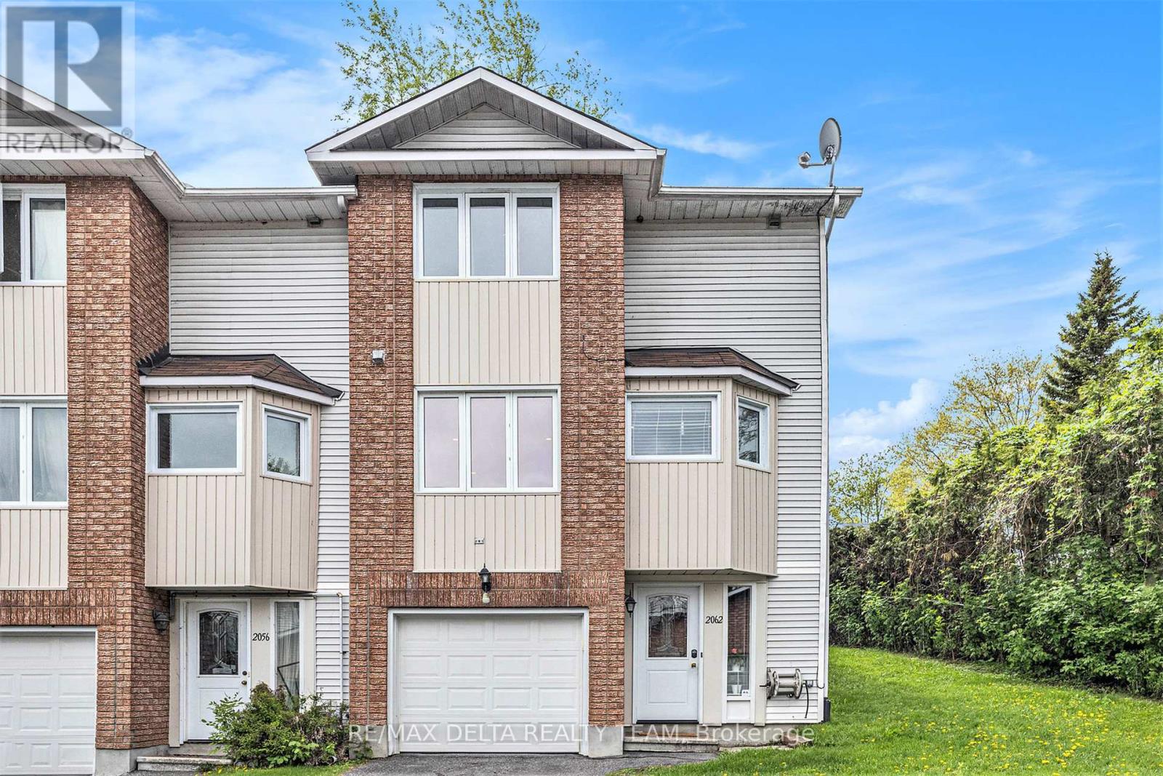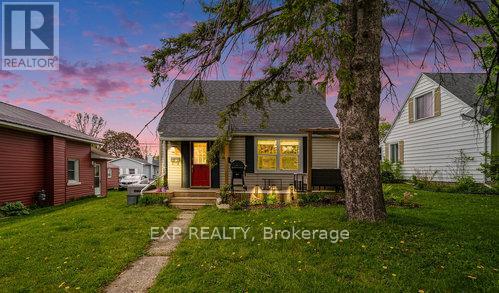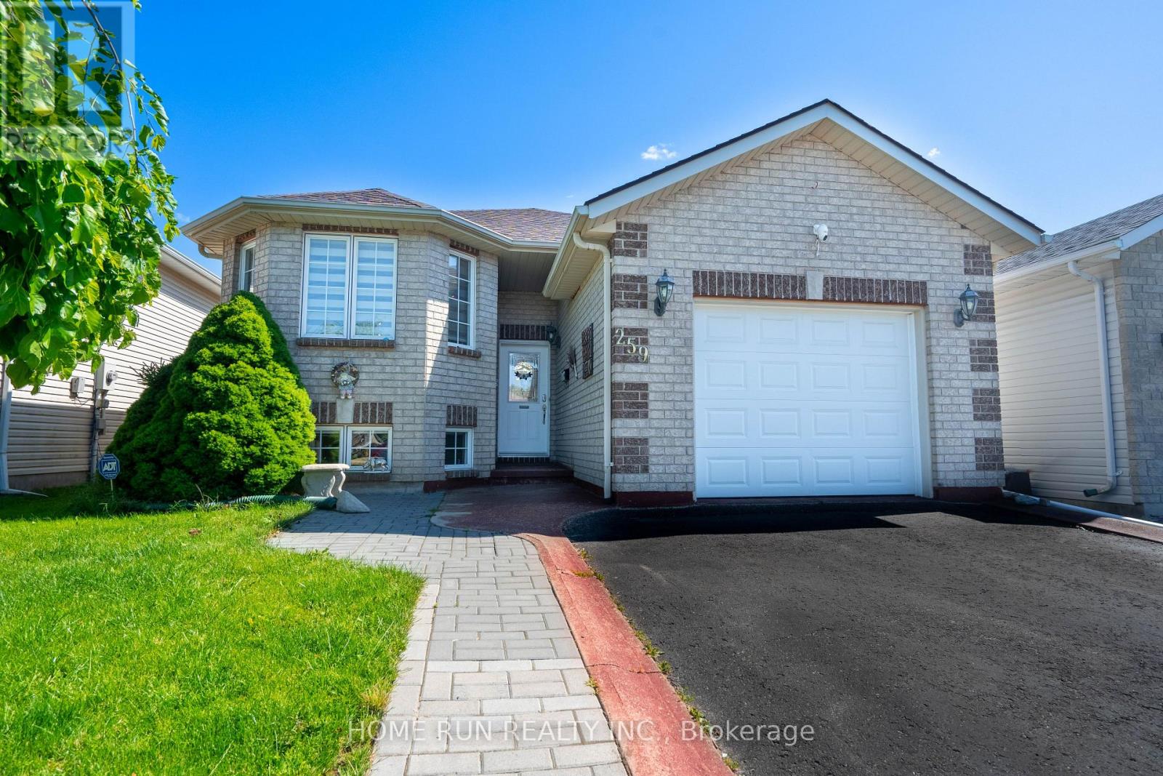1886 Rideau Garden Drive
Ottawa, Ontario
Welcome to this distinctive mid-century modern home in beautiful Old Ottawa East. Nestled on a quiet, tree-lined street that hugs the Rideau River, this 4-bedroom, 2-bathroom home offers open concept living with unique, expansive windows that fill the main floor with natural light and a signature cathedral ceiling of that era. A modern and perfectly designed kitchen will cater to even the fussiest of cooks, with ample prep area. All the while, overlooking a beautifully landscaped yard, new deck and patio. Four generous bedrooms, share two newly renovated and tastefully appointed bathrooms. Lastly, adding even more break-out/flex space to this generous home, the basement, with a gas fireplace, rounds out a cozy finishing touch to this classic and classy home. Centrally located yet perfectly secluded, you are close to the Canal, Ottawa University, The Ottawa Hospital, the Glebe, Old Ottawa South, the Queensway and of course, a short walk to Main Street. The home is well-served by transit and adjacent to bike paths. A tranquil paradise surprisingly close to all amenities. This is a rare and beautiful find! (id:56864)
RE/MAX Hallmark Lafontaine Realty
88 Esban Drive
Ottawa, Ontario
5 Bedrooms - 5 Bathrooms - 11' Ceilings Living Room - 18' Ceiling Grand Foyer - "The Oliver" Elevation "C" by EQ Homes. Welcome to Pathways at Findlay Creek- one of Ottawa's most sought-after neighborhoods, known for its family-friendly atmosphere. This is the largest detached model on a 42' lot, offering 2,873 sq.ft. of luxurious above-grade living space, including a RARE main floor in-law suite with Full Ensuite Bath. Just 2 years old - covered under the Tarion warranty. Step into the impressive 18' Ceiling grand foyer, where upgraded hardwood stairs and refined finishes set the tone for the entire home. The Chefs Kitchen features quartz countertops, stainless steel appliances, and abundant storage, flowing seamlessly into the open-concept living are with soaring 11' ceiling and large Dining area. A SPACIOUS mudroom with built-in PANTRY adds everyday functionality with flair. Upstairs, the primary bedroom includes a spa-like ensuite and walk-in closet, complemented by a second bedroom with its own Full Ensuite, Two additional bedrooms, and a third full bathroom. Need more room to grow? The 1,074 sq.ft. basement is already drywalled and taped- ready for your finishing touch bringing the potential living space to close to 4,000 sq.ft. A rare blend of size, layout, luxury, and unbeatable location with top-rated schools, beautiful parks & convenient access to shopping, dining, and transit - this one truly checks every box. Book your showing today! (id:56864)
Right At Home Realty
3480 Labelle Road
Clarence-Rockland, Ontario
We have received a pre-emptive offer on this property. We will be presenting tomorrow Sunday June 15th 2025 at 3:30 pm. For more information please call Jacques Rochon at 613-229-6832. Calling all Investors, Builders & DIY enthusiasts! Amazing opportunity to purchase this over 2000 square feet custom built 3 bed, 2 bath, 2 storey home built on an .81 acre lot in tranquil country setting. Bright open concept main living area with access to deck. Handy main floor bedroom with full bathroom. 2 more huge bedrooms on the second level with second full bathroom. Lower level awaiting your finishing ideas. With a bit of finishing work inside, this house has tons of potential to become your dream home. Most of the finishing materials already on site. Outside wall finish is Western Red Cedar in very good shape and maintenance free metal roof. Easy commute to Ottawa via Russell Road. Perfect shell awaiting your finishing touches...As per Form 244, Offers to be presented at 3:00 pm on June 17th 2024, however Seller reserves the right and may accept pre-emptive offers. (id:56864)
RE/MAX Delta Realty
33 Burton Lane
Horton, Ontario
Idyllic Post and Beam Waterfront Home on the Ottawa River - a fairytale-like property nestled on 5.37 private, forested acres with an impressive 426 feet of pristine water frontage. Built in 1998 by renowned builder Normerica, this post and beam cottage-style home blends timeless craftsmanship with comfort and charm, offering an affordable opportunity to enjoy the waterfront lifestyle in a setting that feels worlds away. The home features up to five bedrooms and showcases hardwood flooring throughout completely carpet-free for easy maintenance and a clean, natural aesthetic. A spacious family room with an efficient propane stove/fireplace provides a cozy heart to the home, while a rear deck offers the perfect space to unwind or entertain amid the sights and sounds of surrounding nature. Outside, you'll find a gently flowing stream with a waterfall and covered bridge that adds to the serene, storybook atmosphere. The property is very well forested with mature trees, creating a private sanctuary rich with wildlife and natural beauty. A well-kept shed provides additional storage, and thoughtful upgrades such as a generator link, central vacuum, sump pump with battery backup, drilled well, and a reliable septic system ensure year-round peace of mind. Pride of ownership is evident throughout this neat and tidy home. Could be turn-key as the furniture is negotiable, making it easy to move right in and begin enjoying all this special property has to offer. Whether you're looking for a quiet retreat, a family cottage/home, or a place to build lifelong memories, this riverfront haven is a rare and exceptional find. (id:56864)
Bennett Property Shop Realty
2062 Riviera Terrace
Clarence-Rockland, Ontario
Welcome to this very affordable three bedroom end unit with a garage,. Hardwood floors throughout except for the stairs. Very spacious backyard. Kitchen features quartz countertop, beautiful porcelain tile floors, and new S/S appliances approximately 2 years old. Nice large master bedroom with walk-in closet and cheater door to main bathroom with tile shower.The home is on a dead end street so you don't have to worry about traffic. Located near marina, groceries, bank, hardware stores, Rockland Academy of Martial Arts, Douvris Martial Arts Karate, Fitness, and Personal Training, gas station, convenient store and restaurants. And walking distance to Tim Hortons. Schools in the area include Holy Trinity Catholic Elementary School, École Secondaire Catholique L'Escale, Rockland Public School, Carrefour Jeunesse Public Elementary and Secondary School, St. Patrick Catholic School. All of these are within walking distance or within a 10 minute drive. (id:56864)
RE/MAX Delta Realty Team
11 Mckenzie Avenue
Smiths Falls, Ontario
Nestled along a quiet, tree-lined street steps from the Rideau River, 11 McKenzie Ave is the perfect home for just about anyone! This 3-bedroom, 1-bathroom home has been updated with thoughtful finishes throughout including a renovated kitchen and bath, updated paint and full electrical upgrade (2021). Youll be surprised by the amount of storage this home offers, with wall-length walk-in closets, a kitchen pantry, and a spacious mudroom/laundry area at the rear entrance. The extended front porch is a perfect spot to enjoy your morning coffee while overlooking green space and a view of the Rideau River. Located within walking distance of Lower Reach Park, schools, and the shops and services of downtown Smiths Falls. Commuting to Ottawa? Easy highway access makes the city feel close while you enjoy the pace and beauty of riverside small-town living. (id:56864)
Exp Realty
18 Bryden Avenue
Cornwall, Ontario
Just steps from the beautiful St. Lawrence River, this charming 2-storey home offers a rare combination of prime location and above-average size at an affordable price. Set on a generous 50' x 125' lot, the property features a landscaped front yard that delivers excellent curb appeal in a quiet, established residential neighborhood. Inside you'll find a spacious 1433 sq ft layout that balances comfort and function. The heart of the home is the updated kitchen, fully renovated in 2021 with modern finishes and thoughtful design. The main floor also includes a bright living room, formal dining space and a bonus family room complete with a cozy wood-burning stove - perfect for relaxing evenings or entertaining guests. Upstairs, the home offers three generous bedrooms and a full bathroom, providing ample space for a growing family or home office setup. The partially finished basement extends the home's usable space, ideal for storage or hobbies. A convenient additional bathroom in the basement adds flexibility for guests or busy households. Whether you're enjoying the nearby waterfront, relaxing by the fire, or gardening in the spacious yard, this home delivers lifestyle and value in one complete package. Minimum 24 hour irrevocable on all offers. (id:56864)
Cameron Real Estate Brokerage
6801 Hazeldean Road
Ottawa, Ontario
Unlock the potential of this highly accessible and strategically located commercial/industrial lot just off Highway 7 in Ottawa, Ontario. This vacant, move-in-ready property provides an incredible opportunity for businesses looking for prime space with excellent connectivity. Featuring a fully fenced perimeter, this lot offers added security and privacy, making it ideal for a wide range of industrial, commercial, or storage uses. Whether you plan to set up a distribution hub, or use the space for logistics or storage, this lot offers flexibility and ease of development. Its proximity to Highway 7 means your business will benefit from quick access to major transportation routes, offering efficient connectivity to suppliers, customers, and key markets.The property is zoned for commercial and industrial use, offering a broad range of possibilities for your business needs. And with its fully fenced perimeter, the lot provides an added layer of security for equipment, inventory, or materials, ensuring peace of mind for business owners.Additionally, the option to lease an existing building on-site is available for just $2,000 per month. With convenient parking, and easy access from both Highway 7 and local roads, this building offers a turnkey solution for businesses that need immediate occupancy without the hassle of construction. As Ottawa's commercial and industrial spaces continue to see high demand, this lot offers tremendous investment potential, with plenty of room for future growth and development. Don' miss out on this rare opportunity to own or lease prime commercial/industrial property near one of Ottawas busiest thoroughfares. (id:56864)
Century 21 Synergy Realty Inc.
46 Aberdeen Avenue
Smith Falls, Ontario
Welcome to this beautifully updated 2-bedroom home nestled in the heart of Smiths Falls, a perfect blend of character, charm, and modern touches. Step inside to discover a bright and airy layout featuring a freshly painted interior throughout. The open-concept living and dining area creates an inviting space for relaxing or entertaining, with abundant natural light and great flow. At the front of the home, enjoy your morning coffee or evening book in the enclosed 3-season porch, a perfect extension of your living space from spring through fall. This versatile area adds charm and functionality, whether used as a reading nook, plant haven, or sunny sitting room. Both bedrooms are thoughtfully sized and filled with natural light, while the layout offers excellent functionality for comfortable everyday living. Located within walking distance to local shops, cafes, schools, and parks, this home is ideal for those looking to enjoy all that downtown Smiths Falls has to offer. Book your private showing today. (id:56864)
Rare Real Estate Inc.
909 Beckton Heights
Ottawa, Ontario
Welcome to this stunning 4-bedroom Claridge Pinehurst model, located in the highly sought-after Westwood community. Offering 2,280 sq. ft. of beautifully designed living space above grade, plus a fully finished 575 sq. ft. basement, this home blends modern style with everyday functionality. The main floor features 9-ft ceilings, upgraded hardwood floors, and a bright open layout, including formal living and dining areas, and a gourmet kitchen with quartz countertops, stainless steel appliances, and a chimney-style hood fan. Upstairs, enjoy a spacious primary suite with a walk-in closet and luxurious 5-piece ensuite, along with three generously sized bedrooms and a convenient second-floor laundry. The finished basement offers a large recreation room and full bathroom perfect for entertaining or relaxing. Ideally situated near parks, top schools, Costco, Walmart, and Hwy 417, this home is a perfect fit for families seeking comfort, space, and convenience. (id:56864)
Home Run Realty Inc.
11 Meadowcroft Crescent
Ottawa, Ontario
Spacious Claridge-Built Bungalow Original Owner! Welcome to this well-designed 3-bedroom, 4-bathroom bungalow located on a quiet street in a family-friendly neighbourhood. Built by Claridge Homes in 2000 and proudly maintained by its original owner, this home offers solid bones and incredible potential. The main floor features hardwood throughout, a spacious eat-in kitchen with plenty of cupboard and countertop space, and a huge open-concept living and dining area ideal for both everyday living and entertaining. You'll also find a convenient main floor laundry and direct access to the double car garage. The fully finished basement offers a generous 34 x 13 rec room, a full bathroom, and loads of additional storage space. Step out back to enjoy the three-season sunroom, perfect for hosting or unwinding in comfort. Situated close to parks, top-rated schools, shopping, transit, bike paths, and hospitals, this home is in a prime location. While it could benefit from some cosmetic updates, its filled with opportunity to customize and create your dream bungalow. Flexible closing available. (id:56864)
First Choice Realty Ontario Ltd.
259 Sheridan Street
Kingston, Ontario
Don't miss out on this opportunity! Your dream elevated bungalow nestled in the heart of Lyndenwood subdivision, offering a delightful blend of charm and practicality. This luminous 5-bedroom, 3-bathroom home boasts immaculate hardwood floors throughout its spacious living and dining areas, highlighting a well-appointed eat-in kitchen with abundant counter space and seamless access to a two-tiered deck. Retreat to the master bedroom featuring a walk-in closet and en-suite bathroom, while 2 additional bedrooms with a powder room complete the main floor. The lower level presents a sprawling rec room, 2 more bedrooms and ample laundry/storage space, presenting an opportunity for rental income. Drawings available to open a basement door upon request. An attached oversized garage, double-wide driveway and timeless appeal round out the features of this exceptional property. Furnace, AC, Tankless Tank 2019, Roof 2017, Dishwasher 2020, Fridge 2022, Washer 2022, Stove, Hood fan 2024. (id:56864)
Home Run Realty Inc.


