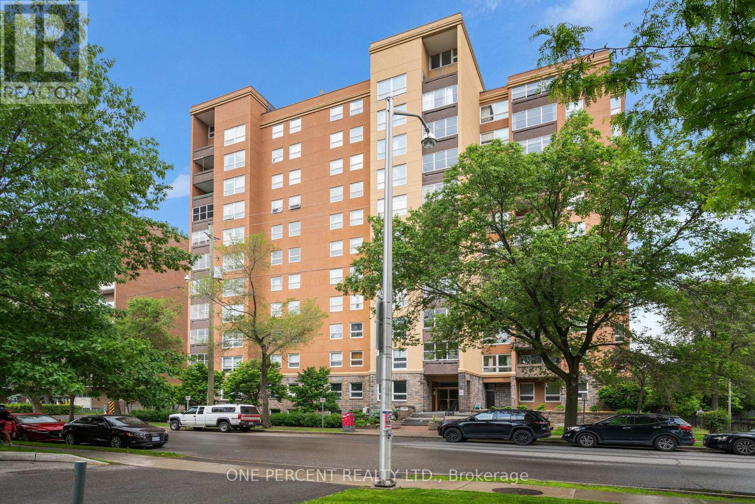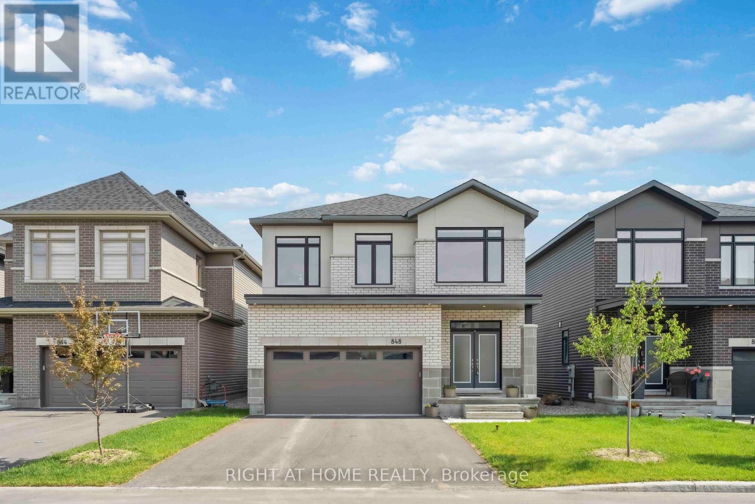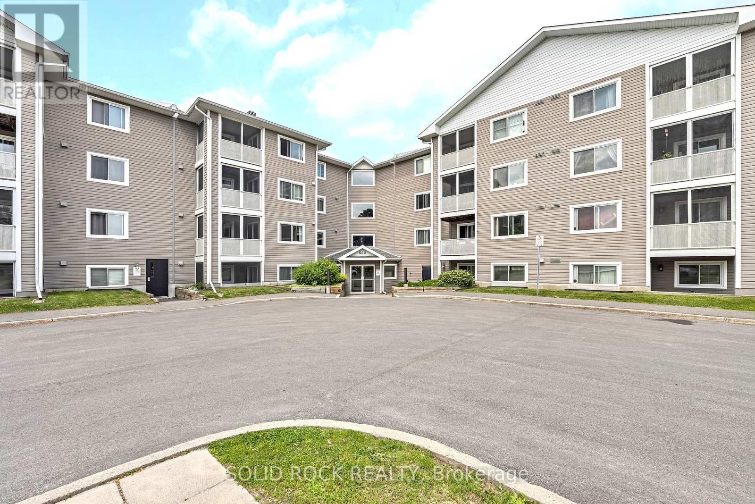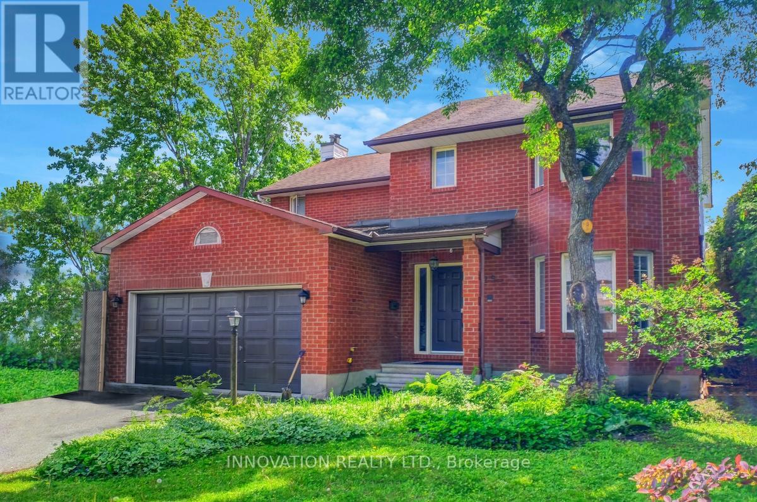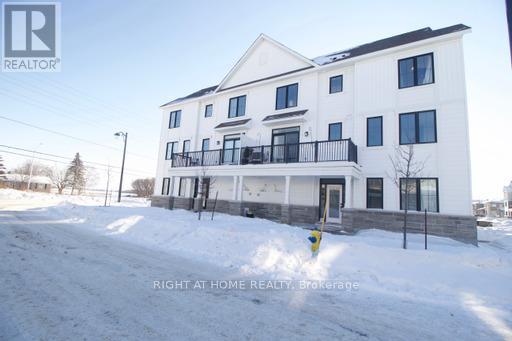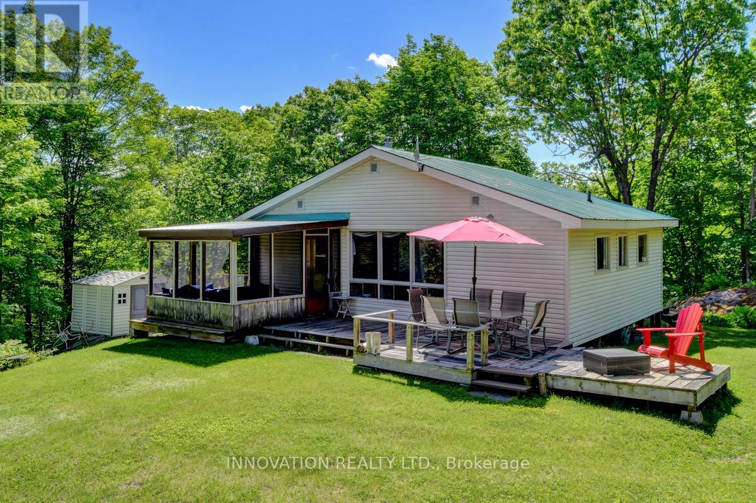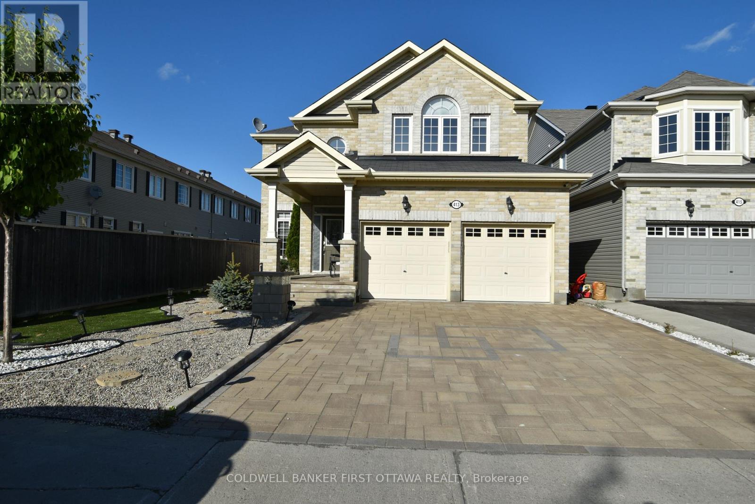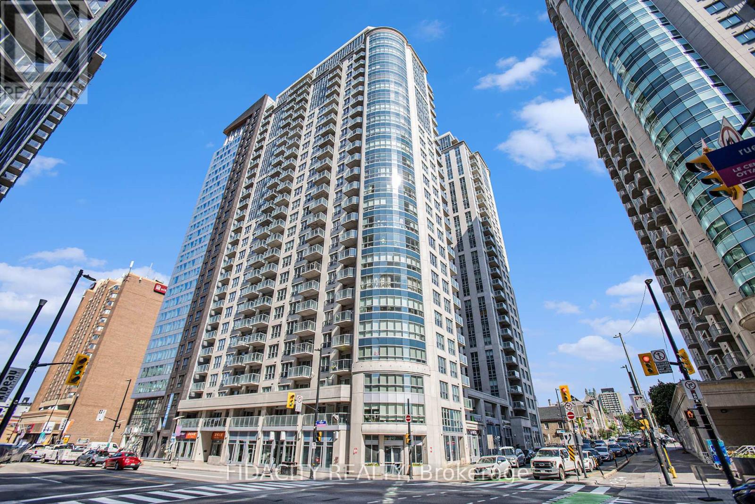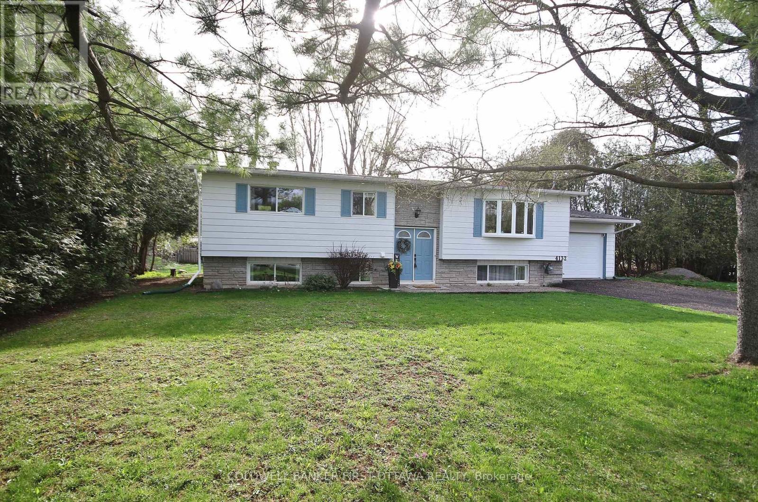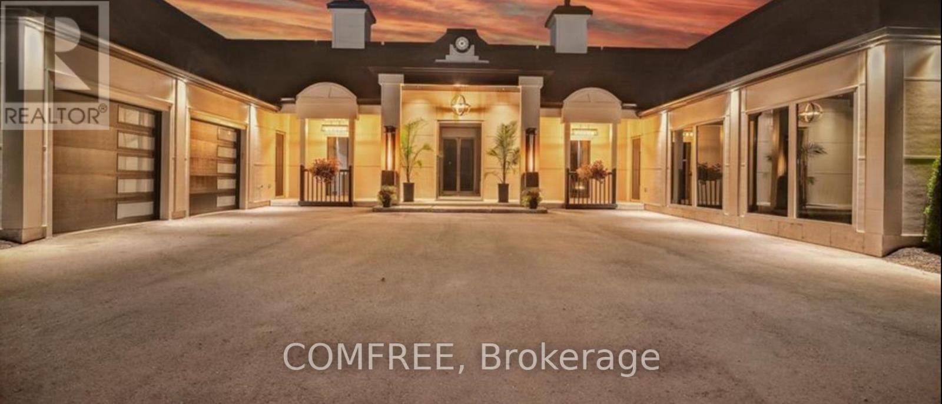438 Epoch Street
Ottawa, Ontario
Stunning Caivan Ridge Collection Plan 2 / 25ft wide front with 2138 sq ft of thoughtfully designed living space! This 3+1 bedroom, 3.5 bath home features a fully finished builder-grade basement with a bedroom, full bathroom, and spacious hall ideal for extended family or guests. The kitchen is upgraded with the Chefs Centre Layout, showcasing oversized upper cabinets, 24 fridge gable, quartz countertops, pot & pan drawers, under-cabinet LED lighting, and a sleek black stainless steel hood fan. Stylish upgrades include engineered hardwood flooring in the basement, a Napoleon electric fireplace, and modernized handrails and spindles replacing traditional knee walls on both levels. The primary ensuite features a walk-in shower in place of the standard tub. All carpeted areas have upgraded underpadding for added comfort. The property is well-maintained and shows minimal wear and tear. Built just 1.5 years ago, all major components including roof, furnace, windows, and A/C are fairly new. House will be vacant by June 30th,2025. 24 Hours irrevocable on all offers. (id:56864)
Exp Realty
201 - 373 Laurier Avenue E
Ottawa, Ontario
Welcome to this spacious 2-bedroom + den, 1.5-bathroom condo - an exceptional opportunity in one of Sandy Hill's most desirable buildings! Priced attractively, this unit offers ample square footage and a layout ready for a buyer eager to renovate and customize to their personal style. Step inside to discover an open-concept living and dining area, a versatile den ideal for a home office or guest space, and a large private balcony overlooking a peaceful setting. This condo truly offers endless possibilities. Enjoy an unbeatable location just steps from the University of Ottawa, Strathcona Park, the Rideau Canal, ByWard Market, and numerous cafés, shops, and transit options. The building boasts fantastic amenities including an outdoor pool, saunas, party room/library, guest suites, car wash bay, workshop, and lush garden areas complete with BBQ facilities. Condo fees conveniently include heat, hydro, and water. Additional conveniences include one underground parking spot, a storage locker, and in-unit laundry, adding practicality and ease to everyday living. Ideal for anyone seeking to create their dream home in a prime downtown neighbourhood, this condo offers remarkable potential and unmatched value. Don't miss your chance to transform this condo into your perfect urban retreat - book your showing today! (id:56864)
One Percent Realty Ltd.
848 Beckton Heights S
Ottawa, Ontario
4 Bed + (1 Office room on Main floor), 3.5 Bath has been extensively upgraded top to bottom. Featuring 3465 sqft of space with soaring 9ft ceilings , jack & Jill bath, main floor office, finished bath & bed, 200amp for electric charging. Open concept main floor features hardwood, grand windows & lots of natural light! The large contemporary kitchen, upgraded cabinetry, quartz surfaces, stainless steel appliances overlooks the Eating area, family room, & backyard. Upstairs, the master suite has a large walk-in closet & luxury en-suite with soaker tub, oversized shower & double sinks. The other 4 large bedrooms with additional 2 bath's. Lower Level includes large rec room, with tons of storage & another spacious bedroom & bathroom! Fantastic location close to Transit, Lots of Schools, a variety of shopping choices. Less than 20 mins to NDHQ Carling & Kanata IT Sector and so much more - Picture are new but video is older from 2023. (id:56864)
Right At Home Realty
124 - 316 Lorry Greenberg Drive E
Ottawa, Ontario
Welcome to this 2-bedroom, 1-bathroom stunner unit in a prime location. Large living space with a kitchen and a sizeable dinning area. The bedrooms are not only spacious with large windows that floods the rooms with bright lights as well as a very convenient bathroom. Step onto your private balcony that is full of light - perfect for relaxation with coffee or a lone space for creativity. Short distance from South Keys Shopping Centre, restaurants, cinemas, recreational amenities, a community center, and very convenient public transit. Close to library and abundance green spaces. An additional in-unit storage, one outdoor parking spot (#85) are included. Located close to public transit, schools, and parks, this unit is ideal for anyone looking for comfort and convenience. Don't miss this great opportunity schedule your viewing today! (id:56864)
Solid Rock Realty
25 Spindle Way
Ottawa, Ontario
A 4-Bedroom Home with Heart. Welcome to Stittsville, a delightful borough that feels like your favourite cozy café, where everything is just right. Picture a 4-bedroom, 4-bathroom home that seamlessly blends comfort and warmth, making it feel like an old friend. As you step inside, you're greeted by the inviting main floor. It wraps around you like a warm hug. The kitchen beautifully combines modern efficiency with homey charm, designed for those who appreciate the art of cooking. Imagine whipping up family favourites while the aroma of freshly baked cookies wafts through the air. The living and dining rooms invite laughter and joy, turning simple meals into cherished moments. The family room is perfect for lazy Sunday afternoons or lively gatherings. The fireplace crackles softly, creating an atmosphere that beckons you to curl up with a good book or engage in animated conversations. This is where traditions are born. Let's talk about the bedrooms. Each one is a personal retreat, offering a space that feels uniquely yours. Whether it's a peaceful sanctuary for quiet reflection or a vibrant canvas for your dreams, these rooms are where life's quirks and comforts come together. The bathrooms are not just functional; they're indulgent havens, a perfect place to escape and unwind. The Pack Yard is quiet and private, featuring tall hedges, a large deck, and a patio for entertaining. Outside, this home is embraced by the friendly community of Stittsville, where neighbours wave as they pass by. Nearby parks offer the perfect setting for strolls where the charm of this community weaves a sense of connection through shared experiences and laughter. This isn't just a house; it's a backdrop for life's stories. In every corner, there's the promise of warmth and delightful surprises, reminding you that even in the familiar, the extraordinary awaits. Welcome home to Stittsville, where every moment is meant to be savoured and each day offers a new chapter in your story. (id:56864)
Innovation Realty Ltd.
10 Caspian Row
Ottawa, Ontario
This beautiful home boasts of 3 bedrooms, a main floor den, 2.5 bathrooms, and a 1-car attached garage. With over 1700 square feet of bright, spacious open space, this home has it all!The main floor features an oversized foyer with access to the garage, a handy laundry room, and a double-door main floor den. The den has a full-size window and is completely aboveground. The extra deep garage provides ample storage space.The second floor offers an open and airy living room, dining room, and kitchen. The ceilings are 9 feet high, and the flooring is laminate. Access to a large balcony makes this space ideal for entertaining.The primary bedroom has a large walk-in closet and a cheater door to the main bathroom. The secondary bedrooms are also well-sized. All appliances are included, and central air conditioning is available.This prime location, nestled on a quiet street, is close to schools, parks, and the large shopping centre with Walmart Grocery Store. (id:56864)
Right At Home Realty
3012 Pike Lake Rte 16c Route
Tay Valley, Ontario
Nestled atop a gently rising terrain that kisses the serene shoreline, this enchanting three-bedroom cottage sprawls elegantly over a 6.9-acre lot, draped in a tapestry of mixed forest and standing guard over approximately 850 feet of pristine lakeshore. It is a place where nature's charm meets delightful privacy, creating the perfect sanctuary for those seeking refuge from the clamour of everyday life. Stepping inside, one is embraced by an open-plan living area bathed in the warm glow of sunlight filtering through expansive windows. These large panes frame a breathtaking landscape that changes with the light, each sunset over Pike Lake ignites the sky in hues of orange and purple, a visual feast that is nothing short of magical. The three cozy bedrooms offer a retreat haven for restoring the spirit after a day spent revelling in the joys of the water. With every element designed for comfort, they invite dreams to unfold, lulling you into a peaceful night's embrace. Outside, a screened sunroom offers a serene nook from which to take in the panorama, while a spacious deck extends an invitation to outdoor gatherings. Here, the air is perfumed with the scent of pine and the sound of laughter, as ample seating allows for convivial alfresco dining, where every meal can be enjoyed under the open sky. The expansive dock, cradled in a private bay, beckons adventurers with effortless access to swimming and boating, or to bask in the tranquil surroundings. It is a place for sunbeam-drenched afternoons and starry nights that ignite the imagination. Enhanced by natural landscaping and the steadfast presence of mature trees, this refuge offers not just seclusion but a profound sense of belonging to the land. Whether you desire to unwind by the waters edge, dive into aquatic pursuits, or surrender to a rejuvenating nap beneath the towering pines, this cottage stands as the idyllic escape, a testament to the beauty of nature and the art of living well. (id:56864)
Innovation Realty Ltd.
413 Blackleaf Drive
Ottawa, Ontario
Deposit: 7800, Beautiful single home in Stonebridge, 4 bedrooms plus a 5th bedroom in the basement with a full bath. The main level features a formal living room and a formal dining room. The large family room features a real stone granite fireplace surround, open to an upgraded kitchen with a chef's pantry and eat-in dining area. The second floor offers a large master bedroom with a walk-in closet and a beautiful en-suite bath, and 3 large bedrooms. A finished basement perfect for entertaining with a kitchenette, a finished bedroom, and a full bath. Rental application and a recent credit check with all offers. No smoking., Flooring: Hardwood, Flooring: Ceramic, Flooring: Laminate no carpet. (id:56864)
Coldwell Banker First Ottawa Realty
1105 - 242 Rideau Street
Ottawa, Ontario
Welcome to 242 Rideau, Unit 1105 a bright and airy one-bedroom condo in the heart of downtown Ottawa. Located on the 11th floor, this sun-filled unit features hardwood floors and a functional open layout. The spacious main living area offers room for a desk setup if you work from home, and opens onto a private balcony with access from both the living room and the primary bedroom perfect for your morning coffee or winding down at night.The kitchen is updated with quartz countertops, a breakfast bar, and stainless steel appliances. In-unit laundry is tucked away for convenience, and the bathroom offers clean, modern finishes.This building is clean, well managed with full time security and concierge service as well as loaded with amenities: take in stunning city views from the rooftop terrace, cool off in the pool, or host friends in the stylish party room. Whether you're a first-time buyer, investor, or just looking for a low-maintenance downtown lifestyle, this condo checks all the boxes. (id:56864)
Fidacity Realty
621 Clearbrook Drive
Ottawa, Ontario
Welcome to 621 Clearbrook Drive. Move-In Ready!!! Well maintained 3 bed/3.5 bath single home in the Heart of Barrhaven. Features with attached Garage, interlock driveway, 3/4 fenced backyard and steps to schools and all amenities Barrhaven has offered. Open concept main level with hardwood floor through out the house, spotlights and family room overlooking to the eat-in kitchen, suitable for entertainment guess while serving. Beautiful backsplash in the kitchen with SS appliances. Patio doors leading to the beautiful deck with build-in water system ready for your future hot tub is perfect for Entertaining. Beautiful hardwood staircase leading you to the upper level where a large master bedroom with spacious walk-in closet with 4pc ensuite. 2 generously sized bedroom with a full 4pc bath. Lower level with almost finished basement adding a spacious space for your rec room, a full bath with shower and laundry room with a large storage. (id:56864)
Coldwell Banker Sarazen Realty
4132 Broadway Street
Ottawa, Ontario
Rustic charm meets country comfort in this immaculately maintained high ranch home! Enjoy the luxury of a sprawling SIDE YARD (adjacent to garage) and backyard, perfect for gardening, entertaining, or simply relaxing. Featuring 2+1 bedrooms & 2 bathrooms, the main level boasts a stunning kitchen with modern white cabinets, stainless steel appliances, sleek black countertops, and a spacious island. Adjacent to the kitchen, the dining room offers effortless indoor-outdoor flow with a sliding patio door, an expansive open concept living room, renovated 4-piece bathroom, convenient laundry room, master primary bedroom with DUAL closets,& additional second bedroom. The lower level offers a huge rec. room, bathroom with new sani-flo toilet, plus third spacious bedroom. Step outside to the perfect country oasis complete with a large deck, pergola, storage shed (10x16ft), & a fire pit, ideal for those cozy summer nights! Upgrades include kitchen (2018), flooring (2018), furnace, hot water tank, main level bathroom, sani-flo toilet, paint, garage door, & well pump, pressure tank, sump pump & battery back up, & more! Don't miss out on this incredible TURN KEY opportunity! (id:56864)
Coldwell Banker First Ottawa Realty
4252 Burnside Line
Severn, Ontario
4252 Burnside Line Modern Custom Bungalow Gated custom-built bungalow on 1.92 acres backing onto Hawk Ridge Golf Course. 4,500 sf with radiant in-floor heating, including a fully insulated 1,000 sf three-car garage with two drive-through bays. 800 sf covered porch. Features a 5x12 island, Jenn-Air appliances (steam oven, warming drawer), and a 72 Napoleon gas fireplace. 12 ceilings in the main room (10 elsewhere) and 8 white oak interior doors with acid-washed glass. Floor-to-ceiling picture windows fill the home with natural light. Three spacious bedrooms, each with ensuite. Artesian well, starry countryside views, yet only 1 km from town amenities. Symmetrical design with timeless appeal. (id:56864)
Comfree


