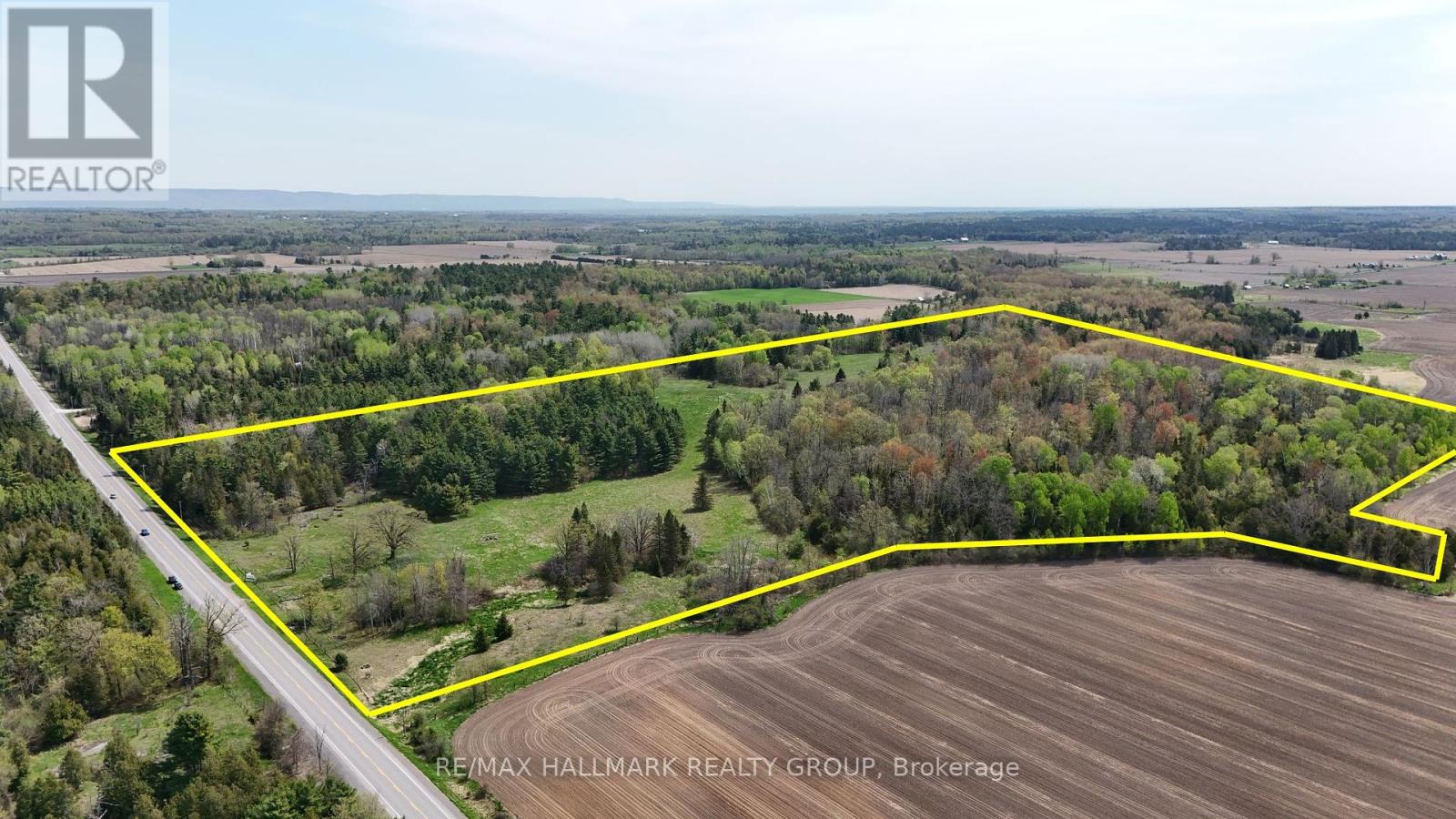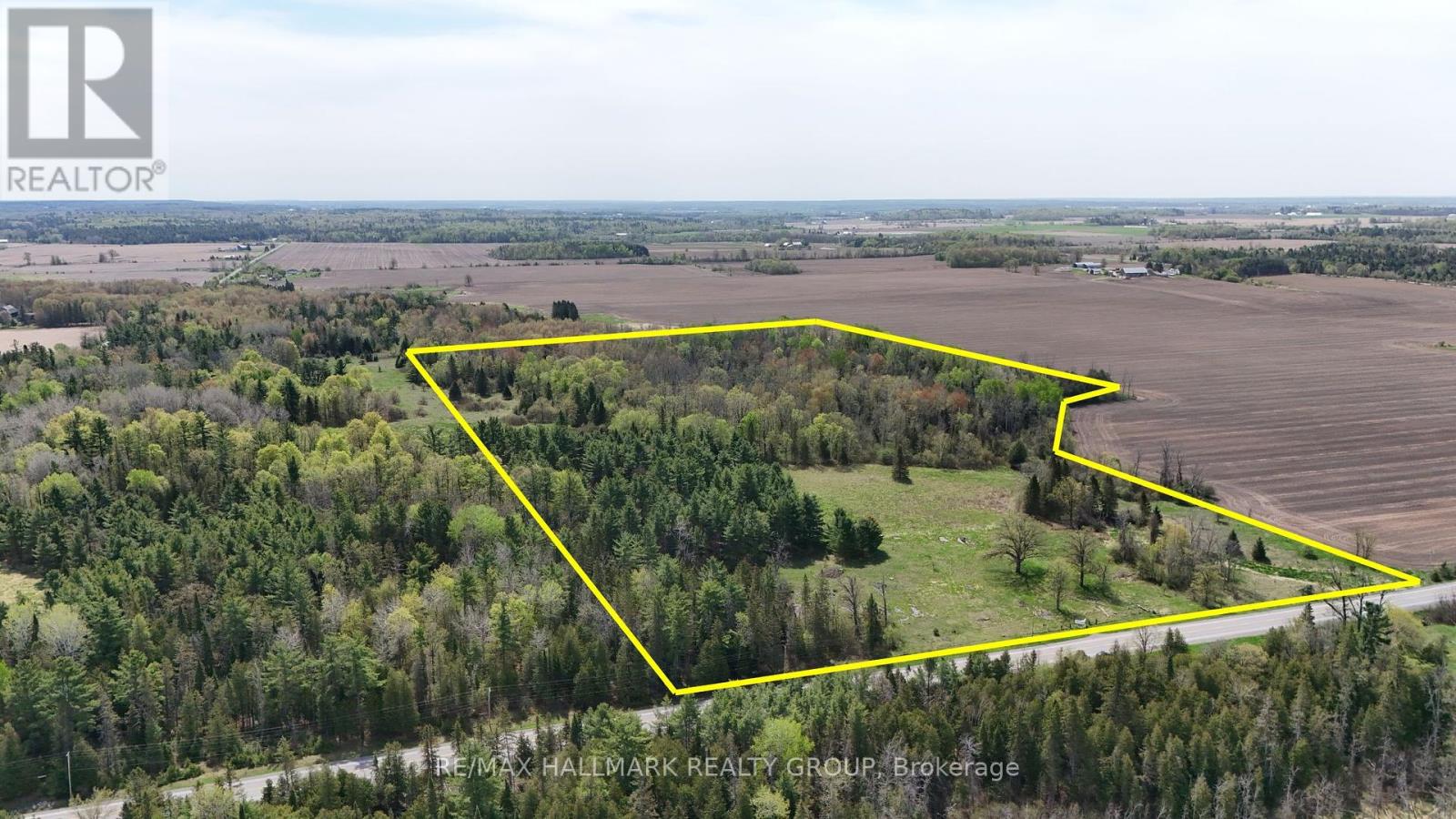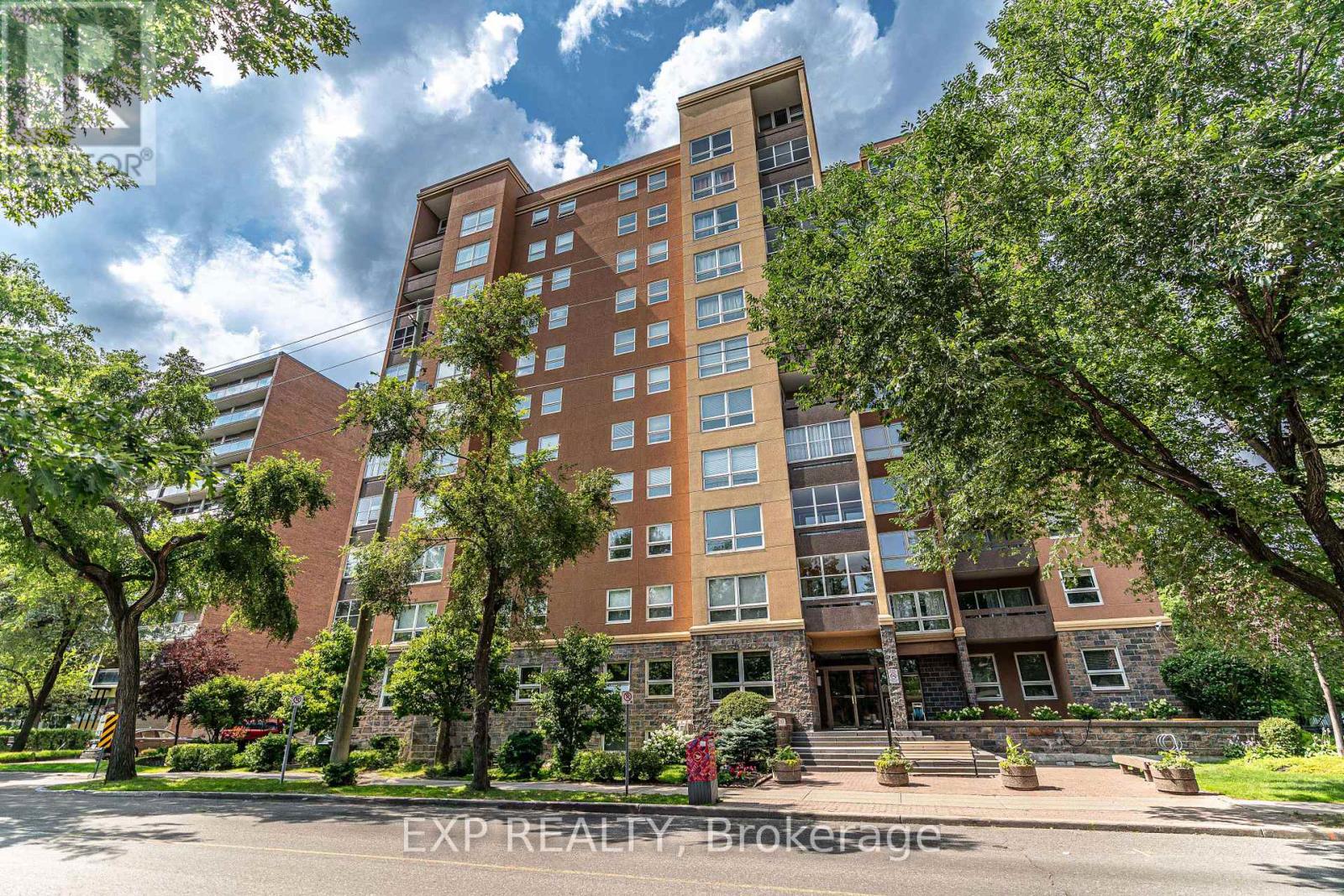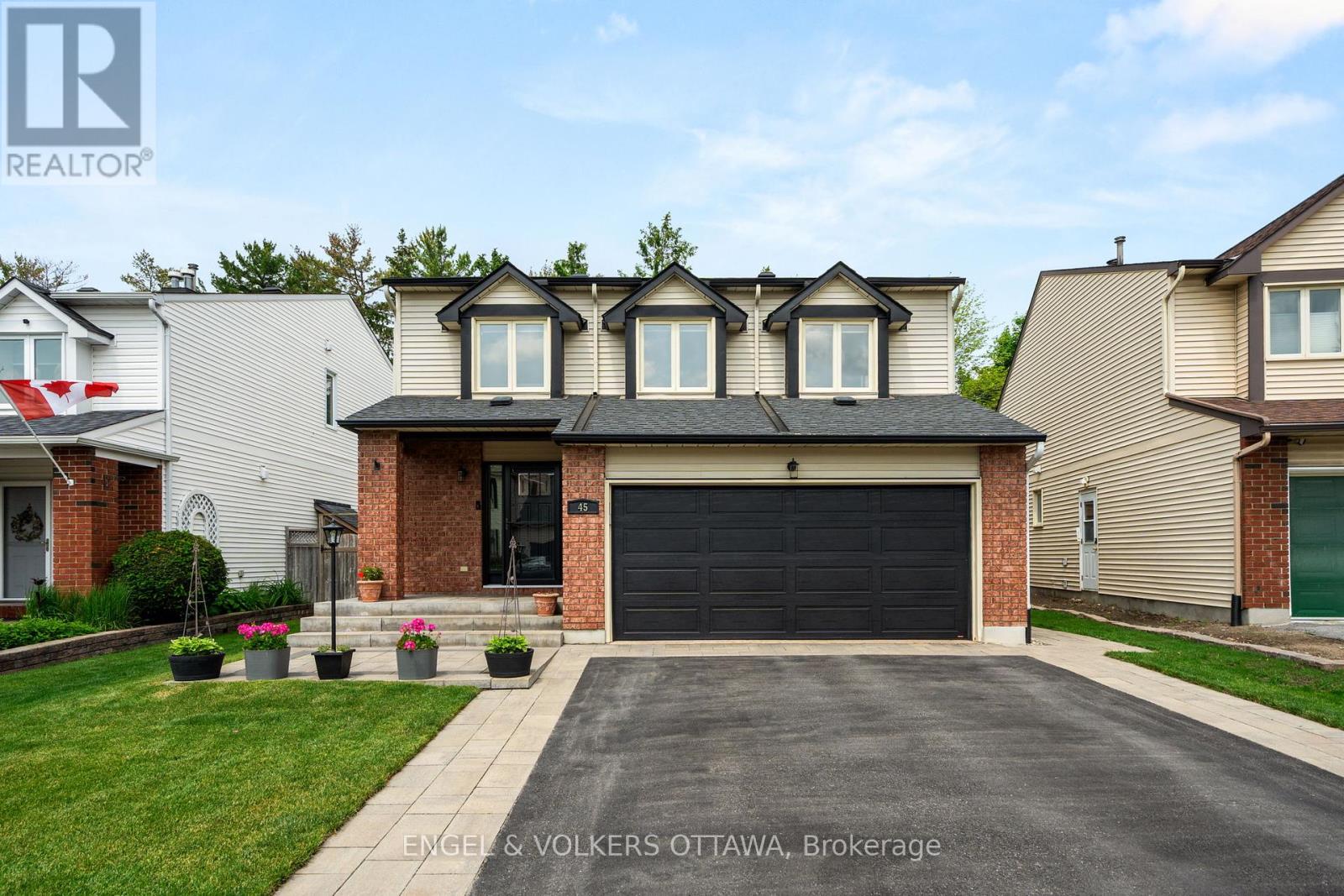5095 County Rd 10 Road
The Nation, Ontario
This house has been well maintained over the years. Strong new foundation was done almost 40 yrs ago. This house can accommodate a large family with these 5 bedrooms. Upstairs bedrooms hold slanted ceiling. Some sections could be utilized for different purposes. Open concept kitchen and living area. Unfinished basement for you to spruce up as you choose. No concerns about your storage capacity using this large, detached garden/tool shed (approx. 21'x 9'11"). Could be yours almost immediately. ** This is a linked property.** (id:56864)
RE/MAX Delta Realty
00 Galetta Side Road
Ottawa, Ontario
Welcome to 00 Galetta Side Road! This prime 60-acre vacant parcel, zoned RU, offers a world of possibilities and represents an excellent long-term investment opportunity. Picture yourself building your dream home on this mostly flat terrain with partial clearing, providing privacy and easy access to Fitzroy Harbour's amenities, and a short commute to Kanata. Or, envision the potential for various ventures, drawing inspiration from nearby comparable properties. From charming equestrian facilities that have become local landmarks, to thriving diversified on-farm enterprises that have redefined the area's agricultural landscape. Seize this incredible opportunity to shape your vision and unlock the full potential of this exceptional property for both residential aspirations and exciting ventures! (id:56864)
RE/MAX Hallmark Realty Group
00 Galetta Side Road
Ottawa, Ontario
Welcome to 00 Galetta Side Road! This prime 60-acre vacant parcel, zoned RU, offers a world of possibilities and represents an excellent long-term investment opportunity. Picture yourself building your dream home on this mostly flat terrain with partial clearing, providing privacy and easy access to Fitzroy Harbour's amenities, and a short commute to Kanata. Or, envision the potential for various ventures, drawing inspiration from nearby comparable properties. From charming equestrian facilities that have become local landmarks, to thriving diversified on-farm enterprises that have redefined the area's agricultural landscape. Seize this incredible opportunity to shape your vision and unlock the full potential of this exceptional property for both residential aspirations and exciting ventures! (id:56864)
RE/MAX Hallmark Realty Group
1104 - 373 Laurier Avenue E
Ottawa, Ontario
Penthouse Living in the Heart of Sandy Hill- A Rare Urban Gem with Rooftop Terrace. If you're looking for a luxurious penthouse in one of Ottawas most sought-after urban communities, welcome to this exceptional opportunity in Sandy Hill where elegance, space, and lifestyle converge. This spacious two-level condo offers over 1,600 sq.ft. of beautifully designed living space, featuring hardwood floors throughout the main level, a sunken formal living room, and a layout ideal for both relaxed living and upscale entertaining.The highlight? A massive rooftop terrace that expands your living space and offers the perfect setting for summer gatherings, al fresco dining, and city skyline views. Whether your'e hosting friends or enjoying a peaceful sunset, this terrace is truly the entertainers dream.Upstairs, a large family room connects seamlessly to the terrace, creating a second living space ideal for lounging, media nights, or working from home with style and comfort.The main floor boasts: generously sized bedroomsA convenient 2-piece ensuiteA beautifully updated 3-piece bathroom with a full-size showerA bright, open-concept dining room with viewsA spacious formal living and dining area, perfect for hosting larger groupsThis penthouse also comes with rare bonus features including: Access to a private backyard-style common area with BBQ space, gazebo, and lush gardens A resort-style pool area that feels like a private retreat Updated party room and multi-purpose flex room His and hers saunas perfect for unwinding during Ottawas colder seasons Owned underground parking and a storage lockerAll of this within a well-managed, A-Class building cared for by an exceptional on-site superintendent and management team.Located in the heart of Sandy Hill, youre just steps from the ByWard Market, Rideau Centre, University of Ottawa, Parliament Hill, the Rideau River, cafes, galleries, restaurants, and everything that makes urban Ottawa living so vibrant and desirable. (id:56864)
Exp Realty
1406 - 2625 Regina Street
Ottawa, Ontario
Welcome to this 3 Bed/ 1.5 bath corner unit apartment with beautiful views of the Ottawa River and Britannia Park & Beach! Bright and upgraded generously sized unit in a clean, quiet & well maintained building. Open concept L shaped living/dining room. Spacious kitchen with stainless steel appliances. Three good sized bedrooms, full bath plus a 2 piece ensuite, Large in unit storage, and a balcony. This unit includes 1 Underground heated parking. Well maintained building with excellent amenities! Indoor Pool, Fitness Room, Pool Room, Games Room, Library, Guest Suite. Water is included in the condo fees. Book your showing today! (id:56864)
Keller Williams Integrity Realty
3048 Watsons Corners Road
Lanark Highlands, Ontario
Nestled among the trees lies your very own slice of serenity. This 3 bedroom bungalow sits on 6 acres of private forest including a wild berry patch and many sugar maples to tap. Step inside this wonderful home to find your spacious family room with newly installed wood stove. Enjoy your coffee under the gazebo on the new deck or inside the newly updated 3 seasons room off the kitchen. You will love the finishing's in the newly renovated bathroom! Outside has lots of space to explore and play!! Property includes gazebo, sugar shack with outdoor stove and evaporator, play structure and wood platform for coverall. Under 10 minutes to Lanark and some of the most beautiful lakes and rivers the Highlands offer. Don't miss out! Book your showing today! (AC 2024, bedroom windows 2023, bathroom 2023, flooring 2023/2025, fresh paint throughout) (id:56864)
Innovation Realty Ltd.
54 Moonbeam Street
Ottawa, Ontario
Beautiful and well-maintained 4-bedroom, 4-bathroom detached home with a double-car garage. The bright, tiled foyer opens into a sun-filled, open-concept main floor featuring a cozy living room with a gas fireplace, a generous dining area, and a modern kitchen equipped with stainless steel appliances, a large island with breakfast bar, and recessed lighting perfect for hosting and everyday living. Upstairs, the spacious primary bedroom includes a walk-in closet and a private 3-piece en-suite. Three additional well-sized bedrooms, a full bathroom, and a convenient lower-floor laundry room with washer and dryer provide functional comfort for families. The fully finished basement adds versatile living space with a large recreation area and a full bathroom ideal for a home office, playroom, or guest suite. Enjoy privacy in the fully fenced PVC backyard. Ideally located near parks, top-rated schools, public transit, shopping, walking trails, and the Minto Recreation Complex. Rent includes appliances; utilitiesare extra. (id:56864)
Paul Rushforth Real Estate Inc.
788 Eastvale Drive
Ottawa, Ontario
Charming 4-bedroom, 1.5-bathroom home nestled in the sought-after neighbourhood of Beacon Hill North! Ideally located on a private lot, this beautifully maintained property offers the perfect blend of comfort, space, and convenience. Just steps from parks, top-rated schools, and everyday amenities. Freshly painted and full of natural light, the main floor features a spacious living room with gleaming hardwood floors and a cozy wood-burning fireplace, perfect for relaxing evenings. The bright and airy dining room flows seamlessly into a large kitchen with an inviting eat-in area, ideal for casual family meals. An updated powder room with a stylish new vanity completes the main level. Upstairs, you'll find four generously sized bedrooms, each with ample closet space and rich hardwood flooring throughout, offering both style and functionality, plus a beautifully renovated full bath. With its mature trees, family-friendly layout, and unbeatable location, this Beacon Hill North home is ready to welcome its next proud owners. Don't miss your chance to call it home! (id:56864)
Right At Home Realty
109 Blackdome Crescent
Ottawa, Ontario
Look no further! This home has been upgraded so you can just move in! Welcome to 109 Blackdome Cres. Nature Trails, shops and restaurants, some of Ontario's finest schools, all in walking distance! Interlocking walkway and extensive landscaping with a lot depth of 200 ft., you've got your own park in the backyard. Eat-in kitchen with quartz waterfall counter tops, clean white cabinetry and stainless steel appliances. Main floor 2 pc powder room and inside garage entry. Heart stopping primary bedroom with massive arched window for forest views. Contemporary bath with sliding glass shower door. Downstairs to a finished rec room and additional 3 pc Bathroom. Fenced yard with newer deck and 2 gazebos. Make it your own and book your walk through today! (id:56864)
Innovation Realty Ltd.
327 Napier Court
Mississippi Mills, Ontario
Here it is! The one you've been looking for in picturesque and historic Almonte. Being a 10 minute walk from downtown and the river, this open-concept 2+1 bedroom, 3 FULL bathroom semi-detached bungalow located on an oversized pie-shaped lot on a quiet cul-de-sac that backs on to acres and acres of protected land with no rear neighbours. This immaculately maintained home has an open kitchen to the dining and living area with High end GE Profile stainless appliances, modern maple cabinetry, and plenty of storage. The bright front room makes a great office or bedroom with main floor laundry and main bath just steps away. Primary bedroom has a large walk-in closet and beautifully upgraded ensuite bath. The fully finished lower level boasts a large 3rd bedroom, huge living area with its own full bathroom and a workshop/storage area for all your keepsakes. The professionally landscaped yard is fully fenced and has a built-in sprinkler system, 3 raised planting beds, large solid Amish shed, and a deck big enough to host your friends and family. High end window coverings and blinds are included. This home offers you a rare piece of tranquility in a great location! (id:56864)
Grape Vine Realty Inc.
8 Benjamin Lane
North Grenville, Ontario
Escape the city and find your family's perfect retreat! This beautifully updated bungalow is ready for its next family to move in and enjoy! Just under 5 minutes from Highway 416 and all of Kemptville's amenities, it offers the best of both worlds convenience and tranquility. Nestled in the sought-after Tanager Woods community, this 1.5-acre private lot backs onto a serene wooded area, providing plenty of space for kids to explore and pets to roam. Inside, the bright and airy layout is perfect for a growing family. The open-concept kitchen, dining, and living area is ideal for both everyday life and entertaining. Large windows on two sides flood the home with natural light all day long. With 3 bedrooms on the main floor and a fully finished basement offering 2 additional bedrooms, a large den, and a full bathroom, there's space for everyone! This home has been extensively updated with new flooring throughout, a brand-new kitchen, fresh paint, updated bathrooms, new doors and hardware, modern lighting, and more all done so you can simply move in and enjoy. (id:56864)
Real Broker Ontario Ltd.
45 Townsend Drive
Ottawa, Ontario
Welcome to 45 Townsend Drive, a beautifully updated family home on a premium lot in one of Old Barrhaven's most desirable pockets. Set on a quiet, tree-lined street with no rear neighbours, this home offers both privacy and convenience, close to top-rated schools, parks, and everyday amenities. The standout backyard is a true showstopper: a glistening inground pool, hot tub, interlock patio, spacious deck, and a charming gazebo, all surrounded by lush landscaping and fully fenced for peace of mind and privacy. Whether you're hosting summer BBQs or enjoying a quiet morning coffee, this outdoor space is hard to beat. Inside, the main floor offers a thoughtful and welcoming layout, with rich cherry hardwood running throughout both the main and second levels. The generous foyer sets the tone with room to breathe, a renovated powder room and a spacious living room anchored by a cozy wood burning fireplace. The open-concept kitchen has been fully renovated and features a massive island, plenty of cabinetry, and quality finishes, perfect for casual family meals or entertaining guests, complete with beautiful windows overlooking the backyard . The adjoining dining room is bright and airy. Upstairs, the versatile family room offers great flexibility and could easily serve as a fourth bedroom, home office, or playroom. The primary suite is a true retreat with a walk-in closet and a stunning renovated ensuite, complete with a glass shower, soaker tub, and double vanity. Two additional spacious bedrooms and an updated 4-piece main bath complete the upper level. The finished lower level adds even more space with a fourth bedroom, a 3-piece bath, laundry room, and loads of storage ideal for growing families or multi-generational living. With timeless finishes, beautiful landscaping, countless updates throughout, and a backyard that feels like your own private resort, this home truly has it all. Updates galore in this home, just move in! (id:56864)
Engel & Volkers Ottawa












