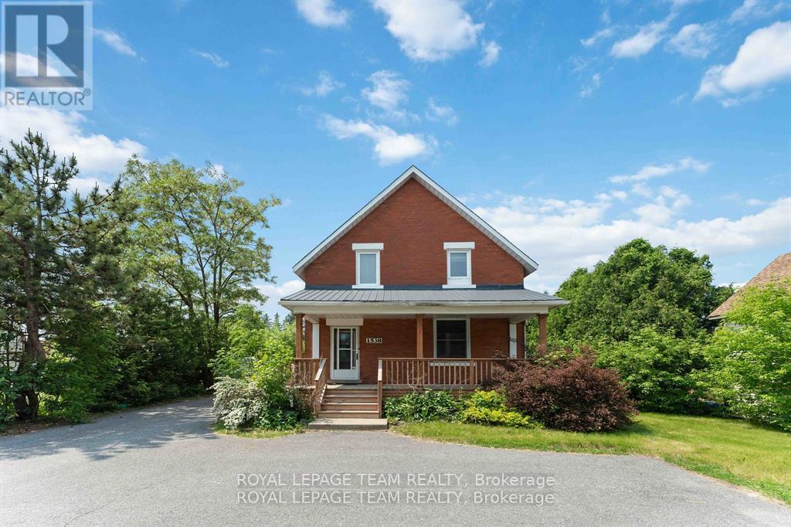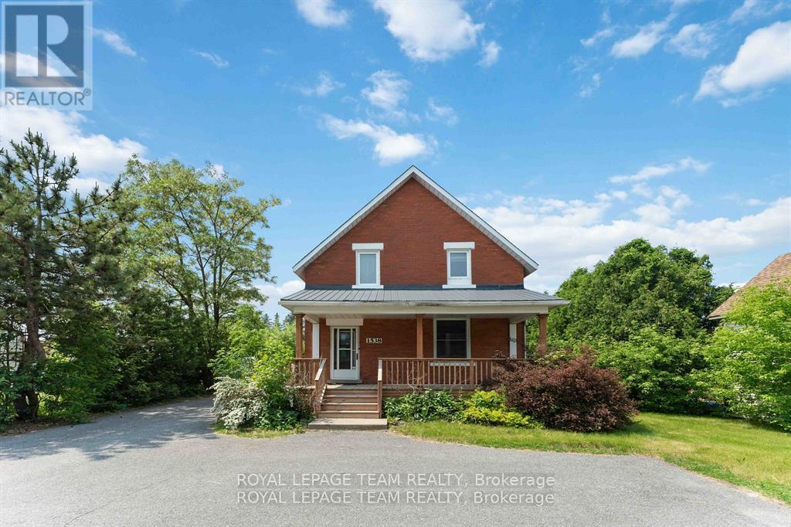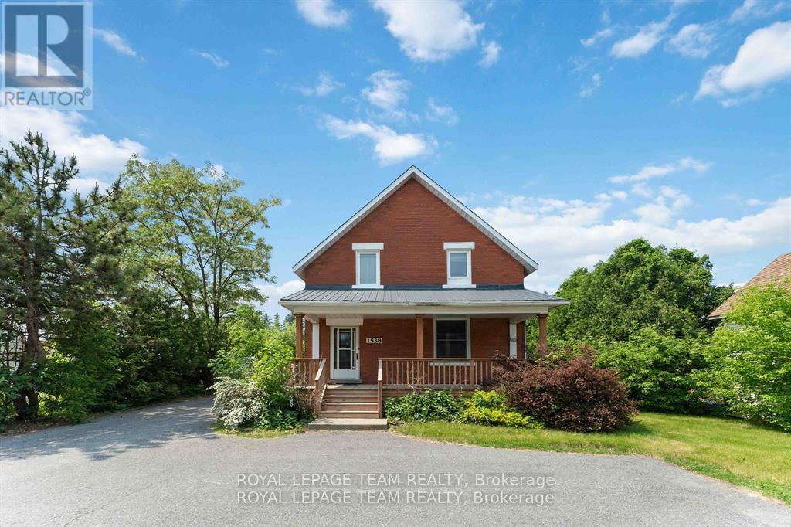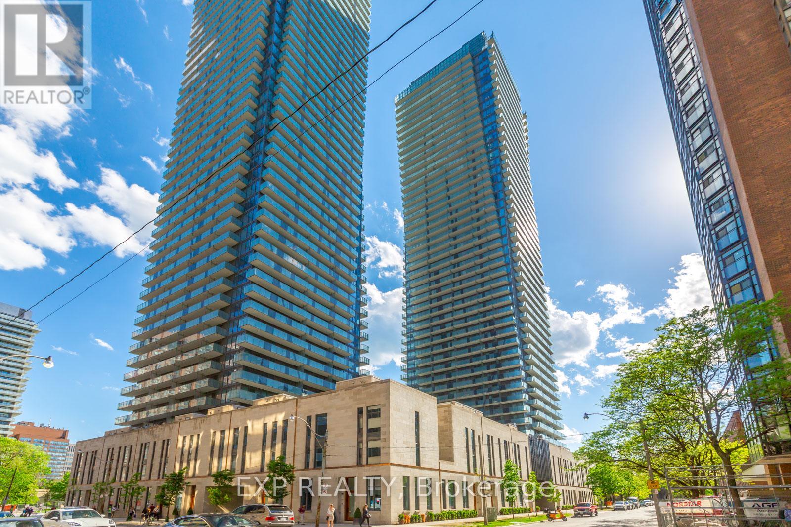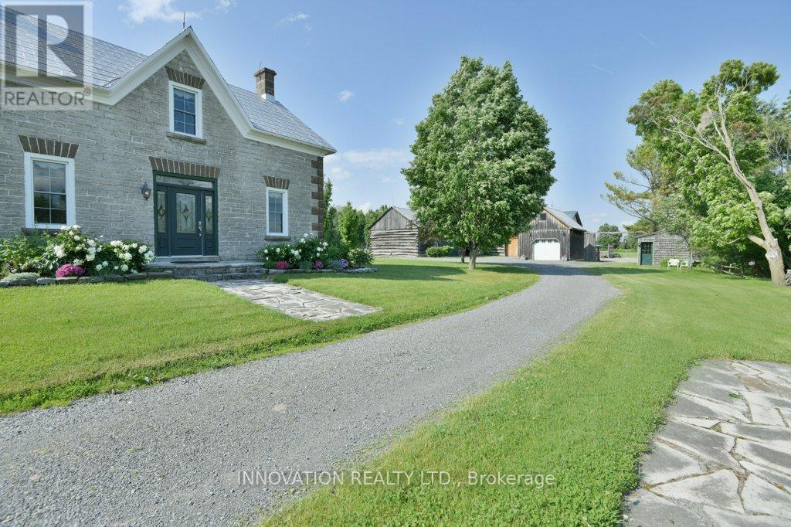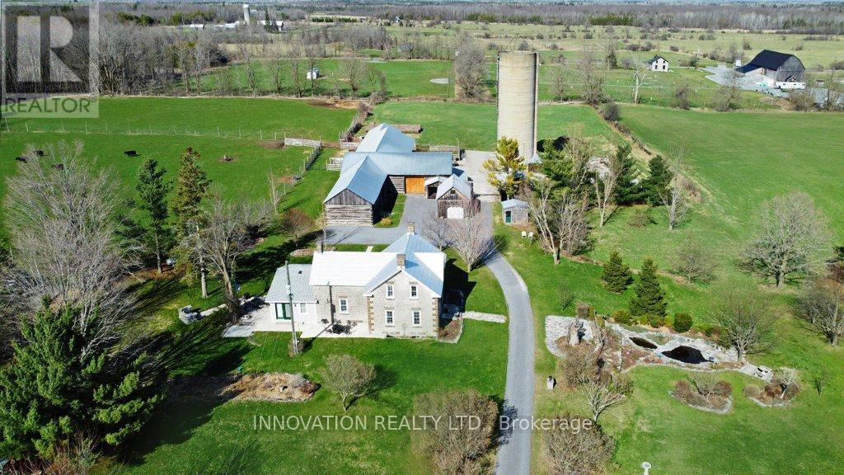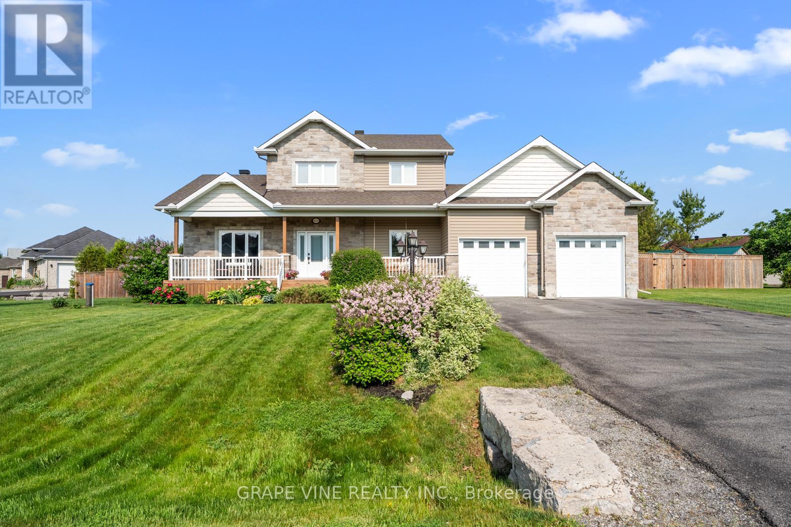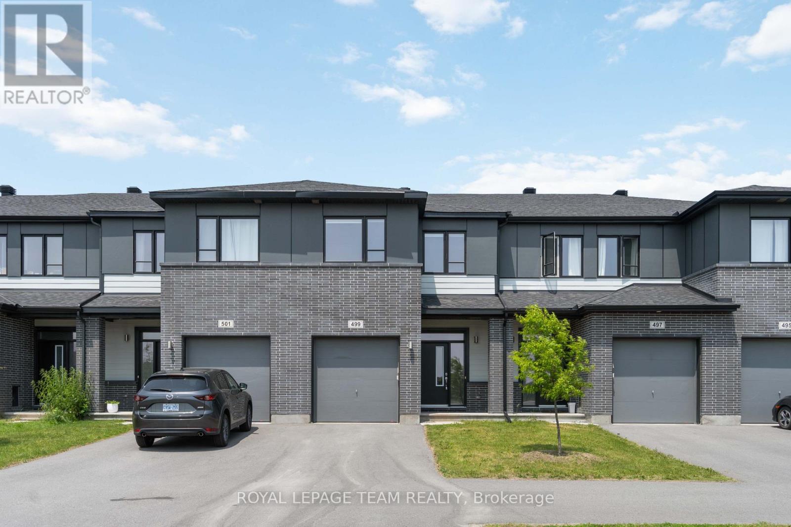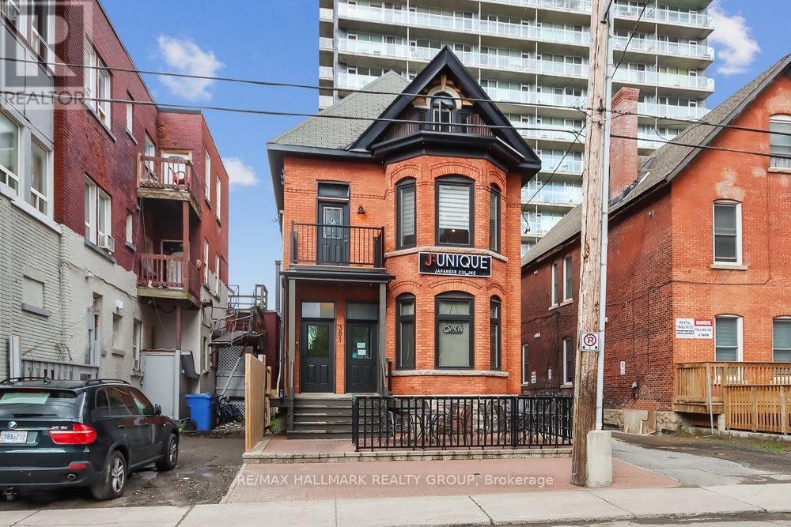2 - 1538 Stittsville Main Street
Ottawa, Ontario
Looking for main street ALL INCLUSIVE office space? Is your business expanding and outgrowing your home space? 1538 Stittsville Main Street offers a variety of rental options and exceptional exposure in a well-maintained building with flexible leasing opportunities. Rent the entire building or rent the second floor, or rent the portions on the main floor, the choice is yours and the options are endless! Anywhere from 100 SQ/FT rooms to 2500 SQ/FT can be rented. The property features ample parking at the rear and is fully wheelchair accessible. Inside, a warm, welcoming reception area leads to the main floor, which includes three generously sized offices and a powder room. The second floor offers three additional offices, a full bath, and a convenient kitchenette. The basement boasts over 9-foot ceilings, a spacious 15x15-foot open area perfect for an office or additional workspace, and plenty of storage. Recent upgrades enhance the property's appeal. Available July 1st / ASAP. All rents are all inclusive! (id:56864)
Royal LePage Team Realty
3 - 1538 Stittsville Main Street
Ottawa, Ontario
Looking for main street ALL INCLUSIVE office space? Is your business expanding and outgrowing your home space? 1538 Stittsville Main Street offers a variety of rental options and exceptional exposure in a well-maintained building with flexible leasing opportunities. Rent the entire building or rent the second floor, or rent the portions on the main floor, the choice is yours and the options are endless! Anywhere from 100 SQ/FT rooms to 2500 SQ/FT can be rented. The property features ample parking at the rear and is fully wheelchair accessible. Inside, a warm, welcoming reception area leads to the main floor, which includes three generously sized offices and a powder room. The second floor offers three additional offices, a full bath, and a convenient kitchenette. The basement boasts over 9-foot ceilings, a spacious 15x15-foot open area perfect for an office or additional workspace, and plenty of storage. Recent upgrades enhance the property's appeal. Available July 1st / ASAP. All rents are all inclusive! (id:56864)
Royal LePage Team Realty
1538 Stittsville Main Street
Ottawa, Ontario
Looking for main street ALL INCLUSIVE office space? Is your business expanding and outgrowing your home space? 1538 Stittsville Main Street offers a variety of rental options and exceptional exposure in a well-maintained building with flexible leasing opportunities. Rent the entire building or rent the second floor, or rent the portions on the main floor, the choice is yours and the options are endless! Anywhere from 100 SQ/FT rooms to 2500 SQ/FT can be rented. The property features ample parking at the rear and is fully wheelchair accessible. Inside, a warm, welcoming reception area leads to the main floor, which includes three generously sized offices and a powder room. The second floor offers three additional offices, a full bath, and a convenient kitchenette. The basement boasts over 9-foot ceilings, a spacious 15x15-foot open area perfect for an office or additional workspace, and plenty of storage. Recent upgrades enhance the property's appeal. Available July 1st / ASAP. All rents are all inclusive! (id:56864)
Royal LePage Team Realty
45 George Street
Lanark Highlands, Ontario
Splendid Charm on the Banks of the Clyde River! Discover a rare gem in the heart of the quaint Village of Lanark where the serenity of riverfront living meets the ease of small-town convenience. This beautifully appointed 2-bedroom home exudes character, comfort, and a lifestyle that many dream of but few attain. Set directly on the banks of the Clyde River, this unique property offers a front-row seat to nature's beauty with the added benefit of shops, dining, and services just steps away. The homes open-concept main floor is thoughtfully designed for both relaxation and entertaining. A cozy living room warmed by a pellet stove sets the tone for quiet evenings, while the spacious games room with a bar top that offers sweeping river views invites fun and connection. Enjoy summer breezes from the screened-in porch or unwind on the private rear deck, which feels more like a secluded retreat than a backyard. Just steps away, your personal dock awaits for fishing, paddling, or simply soaking up the peaceful water views. Adding even more charm is the homes unique past once a village bank, it still boasts the original safe, offering secure storage and a truly one-of-a-kind conversation piece. Also included is a separate lot across the road that provides extra value, currently hosting a seasonal chip wagon that generates warm-weather income and offers year-round parking convenience. Perfectly situated just 10 minutes to the heritage town of Perth, with easy access to Ottawa and the picturesque Village of Almonte, this property is ideal for first-time buyers, downsizers, or those seeking a year-round retreat. Lovingly maintained and full of personality, this Clyde River haven offers not just a home - but a lifestyle. (id:56864)
RE/MAX Affiliates Realty Ltd.
610 - 65 St. Mary Street
Toronto, Ontario
*AVAILABLE FIRST WEEK OF SEPTEMBER* U-CONDOS Bachelor in the heart of downtown Toronto that is minutes walking distance to University of Toronto. This luxury unit has its own laundry, private balcony, full bathroom, all appliances, access to the common workout room, library, pool room, and rooftop patio. Perfect amenities for students, and professionals who are looking for an impeccable location. The asking monthly rental price is $2200 + hydro. (id:56864)
Exp Realty
1348 Derry Side Road
Beckwith, Ontario
Elegant and sophisticated solid stone home lovingly cared for and meticulously restored while maintaining the original old world charm character. Steeped in history and quality crafted c.1877. Modern upgrades, features and conveniences have been thoughtfully integrated throughout this enchanted residence. Set centrally upon 138 acres, surrounded with mature trees, flowering bushes, extensive perennial gardens, waterfall and tranquil pond. Several improved barns and outbuildings compliment this historic homestead. The land consists of 100 acres of rich and fertile farmland, 38 acres of mature majestic forest and fenced pasture meadows. Some of the fine features include custom solid Cherrywood cabinetry & granite counters in the spacious eat-in country kitchen, a gas fireplace in the expansive family room with an abundance of windows & rich hardwood floors, a main floor office with Cherrywood cabinets, a large primary bedroom with luxurious ensuite & walk-in closet. Original refinished, wide plank pine flooring, throughout most of the home, restored, original trim, doors, sconces and ceiling medallions. Main floor, laundry room, a spacious foyer and centre hall plan. Located in the peaceful Ashton countryside minutes to Ashton and having paved access to Highway 7. A rare opportunity. (id:56864)
Innovation Realty Ltd.
1348 Derry Side Road
Beckwith, Ontario
Elegant and sophisticated solid stone home lovingly cared for and meticulously restored while maintaining the original old world charm character. Steeped in history and quality crafted c.1877. Modern upgrades, features and conveniences have been thoughtfully integrated throughout this enchanted residence. Set centrally upon 138 acres, surrounded with mature trees, flowering bushes, extensive perennial gardens, waterfall and tranquil pond. Several improved barns and outbuildings compliment this historic homestead. The land consists of 100 acres of rich and fertile farmland, 38 acres of mature majestic forest and fenced pasture meadows. Some of the fine features include custom solid Cherrywood cabinetry & granite counters in the spacious eat-in country kitchen, a gas fireplace in the expansive family room with an abundance of windows & rich hardwood floors, a main floor office with Cherrywood cabinets, a large primary bedroom with luxurious ensuite & walk-in closet. Original refinished, wide plank pine flooring, throughout most of the home, restored, original trim, doors, sconces and ceiling medallions. Main floor, laundry room, a spacious foyer and centre hall plan. Located in the peaceful Ashton countryside minutes to Ashton and having paved access to Highway 7. A rare opportunity. (id:56864)
Innovation Realty Ltd.
8055 Craig Farm Drive
Ottawa, Ontario
Welcome to your dream home in the heart of Metcalfe! Stunning 2-storey Family Home of a 1-Acre lot. This spacious and beautifully maintained 3+1 bedroom, 4-bathroom home offers over 2000 sq.ft. of comfortable living space, with 9-foot ceilings on both the main floor and the fully finished basement - perfect for growing families or entertaining guests. Enjoy the convenience of a heated 2-car garage, a fully finished basement with finished bathroom and 4 bedroom. Outside, the expansive yard features a 16x24 ft deck, a 20x11 ft Amish shed, a large play structure, and a hot tub - ideal for relaxing or entertaining. Set on a quiet 1-acre lot just minutes from local amenities (park, schools) and an easy commute to Ottawa, this home offers the best of peaceful country living with modern comfort. (id:56864)
Grape Vine Realty Inc.
499 Cope Drive
Ottawa, Ontario
Welcome to 499 Cope Drive! A meticulously maintained, move-in ready Cardel townhome in the family-friendly Blackstone community. This Cardinal Model with Elevation A offers OVER 2,300 SQ/FT of finished living space. The main floor boasts 9-ft ceilings, hardwood flooring throughout, and an open-concept layout ideal for modern living. The sun-filled living room flows seamlessly into a chefs kitchen featuring granite counters, upgraded cabinetry, stainless steel appliances, and a large island. Upstairs, you'll find a spacious loft, convenient 2nd-floor laundry, a large linen closet, and 3 generous bedrooms, including a primary suite with a luxurious ensuite with a HUGE shower. The fully finished basement offers extra living space and an electric fireplace. Enjoy a private, fenced backyard perfect for entertaining. Located across from a school and close to parks, shopping, and transit, this home also includes Tarion warranty coverage. A true blend of space, style, and convenience don't miss it! (id:56864)
Royal LePage Team Realty
2 - 381 Cooper Street E
Ottawa, Ontario
This Luxurious recently renovated Executive 1-Bedroom Unit features a beautiful kitchen with loads of cupboards, a large island & stainless steel appliances. Great open concept kitchen/living room/dining room area with bright windows & rich flooring. The luxurious bathroom features a beautiful vanity & a great size shower which also includes a rainfall shower head. The large bedroom includes a good size closet. This beautiful unit features beautiful flooring throughout. In-Unit laundry, central air conditioning & it's own forced air gas furnace. Great central location only steps from Bank Street. No parking included, tenant pays Gas (heating), Hydro, High Speed Internet, Cable, Phone. Landlord must be satisfied of tenants Rental Application, Credit Check, and References. No Pets and No Smoking. Schedule B (Deposit Interest Disclosure) must be attached to all offers to lease - 24 hours notice for all showings - 24 hours irrevocable for all offers to lease. (id:56864)
RE/MAX Hallmark Realty Group
32 Mika Street
Ottawa, Ontario
Welcome to this gracious family home with lovely front and back yard groomed gardens. The interlock walkway leads to the front entrance . Situated in a quiet family neighborhood close to schools, parks shopping and all amenities. The large foyer with double closet opens to a spacious living room with fireplace and two large windows overlooking the backyard. The formal dining room is at the front of the house close to the well appointed kitchen. Stainless steel appliances, granite counters and updated cabinets offering tons of storage space. The breakfast area allows easy access the the large deck at the back of the house. The primary bedroom on the right side of the house has a large walk-in closet and updated 4 piece ensuite. Two secondary bedrooms on the opposite side of the house make this a perfect home for a young family. continue down to the fully developed lower level offering a fourth bedroom, full bathroom, huge games/recreation room as well as a lovely family room with patio doors leading out to the backyard. A workshop, storage room and utility room complete this lower level. There are two access doors from the backyard into the family room and the workshop. Potential development for an in-law suite or perhaps a secondary dwelling. Oversized double garage with loads of space for extra storage. (id:56864)
RE/MAX Affiliates Realty Ltd.
189-191-193 Moffatt Street
Carleton Place, Ontario
Beautiful well maintained Tri-Plex in Carleton Place. This three unit property consists of a 3 bedroom unit on the main floor and 2 bedroom and a single bedroom units on the second floor, all units have their own entrances and designated parking spot. The 3 units have living room, bathroom and kitchen including fridge and stove. Large lot so tenants can enjoy the outdoors in the comfort of a private fenced yard with lovely mature trees. The location is on a quiet street one block away from public park on the Mississippi River and a short distance to schools. The exterior of the building has recently been painted and the two upper units have had the interiors painted. New shingles in 2023, new eavestroughs 2023, windows are pvc thermal panes. All units have their own hot water tanks which are owned by the landlord. As the units have Tenant please allow at least 26 hours notice for all viewing requests. (id:56864)
Century 21 Synergy Realty Inc.

