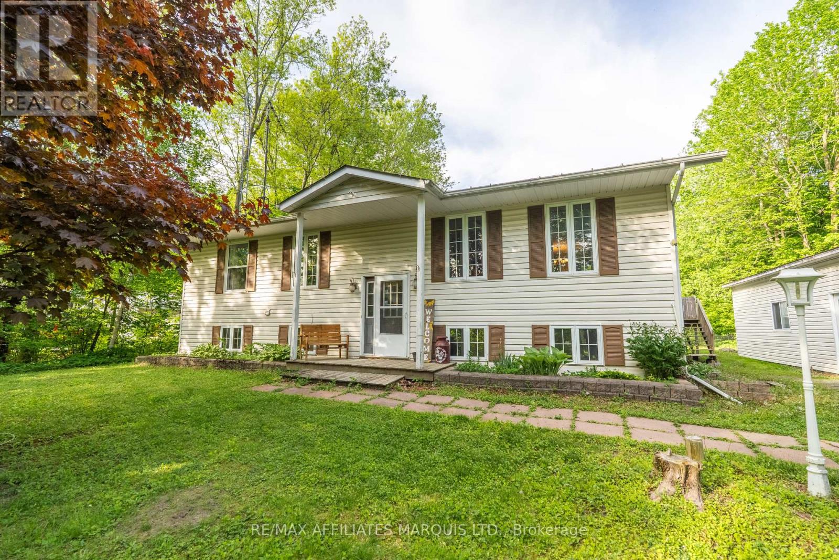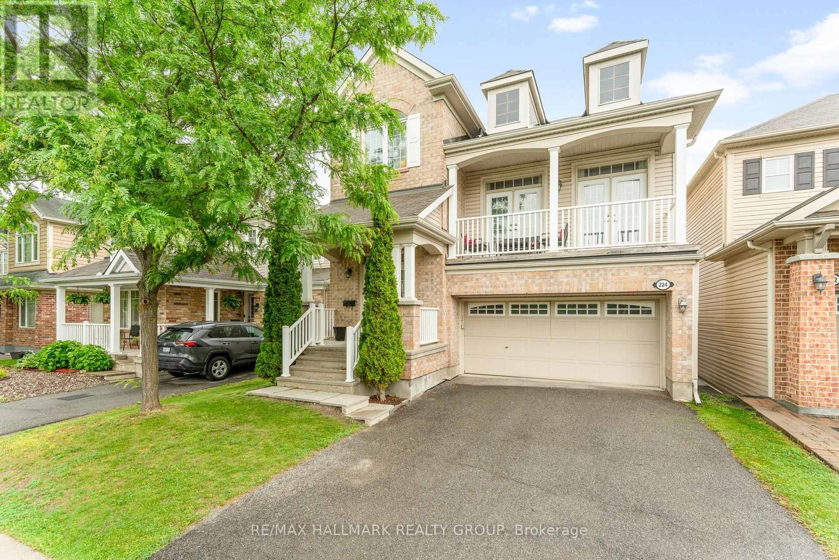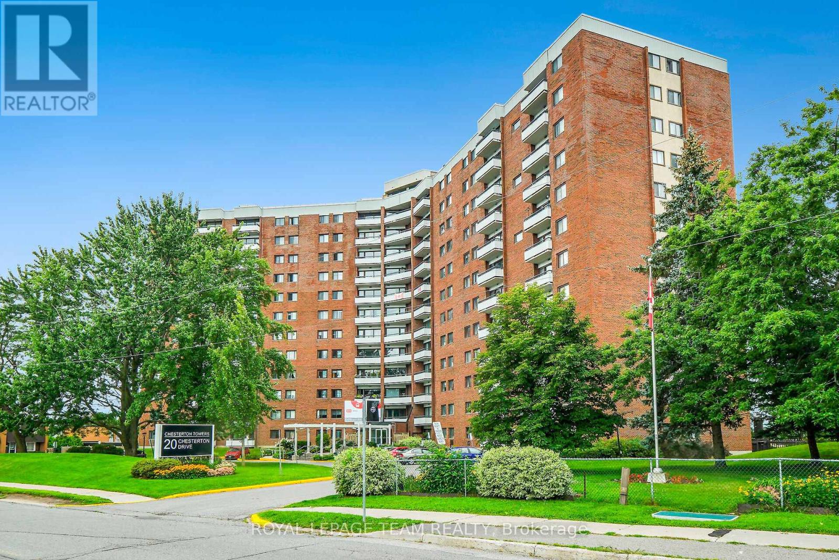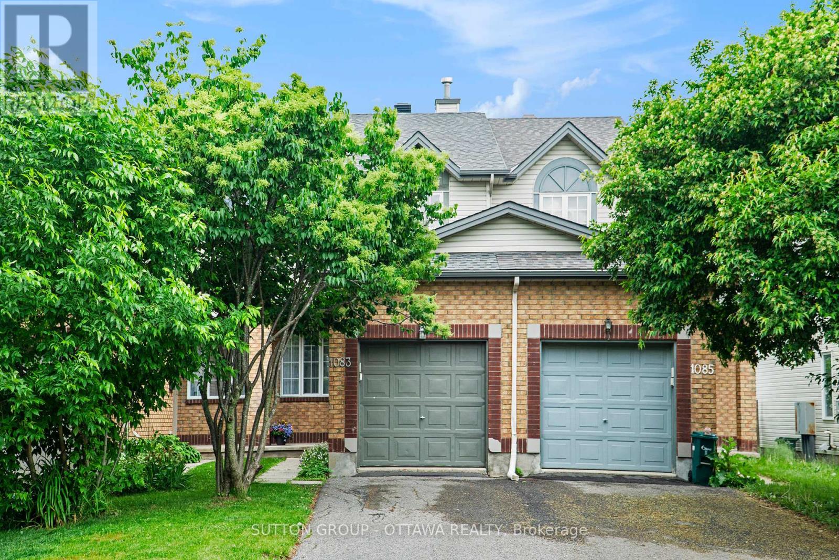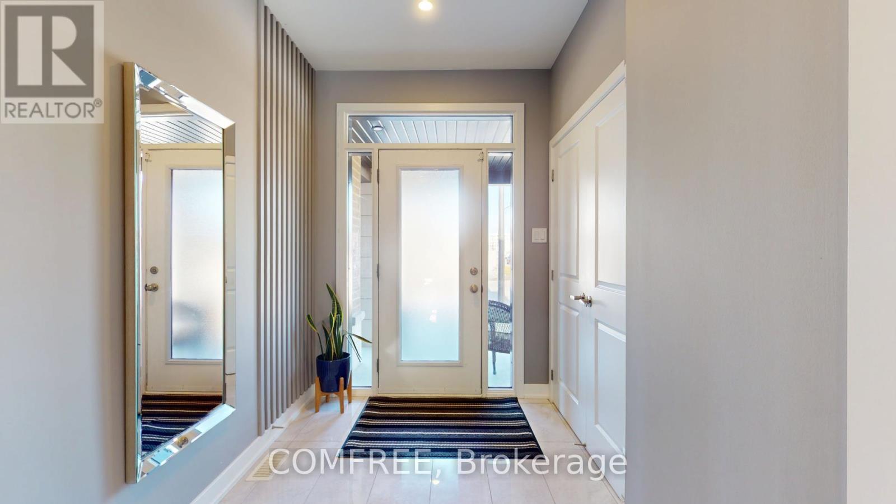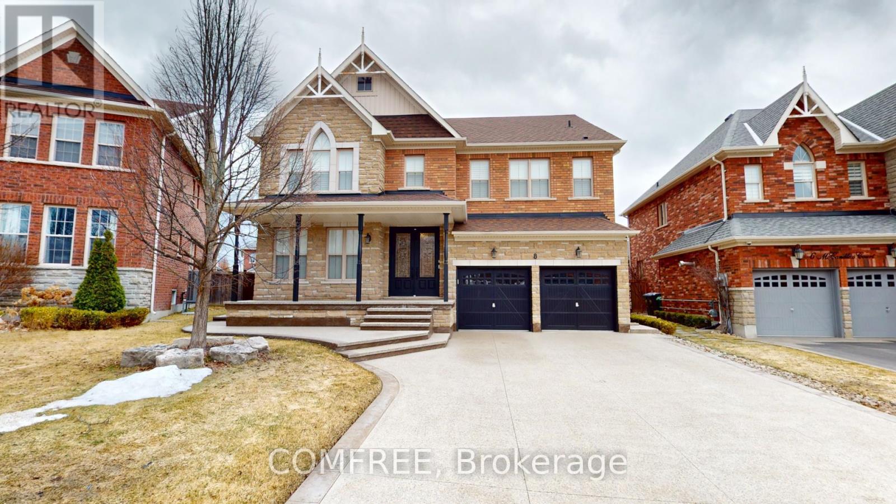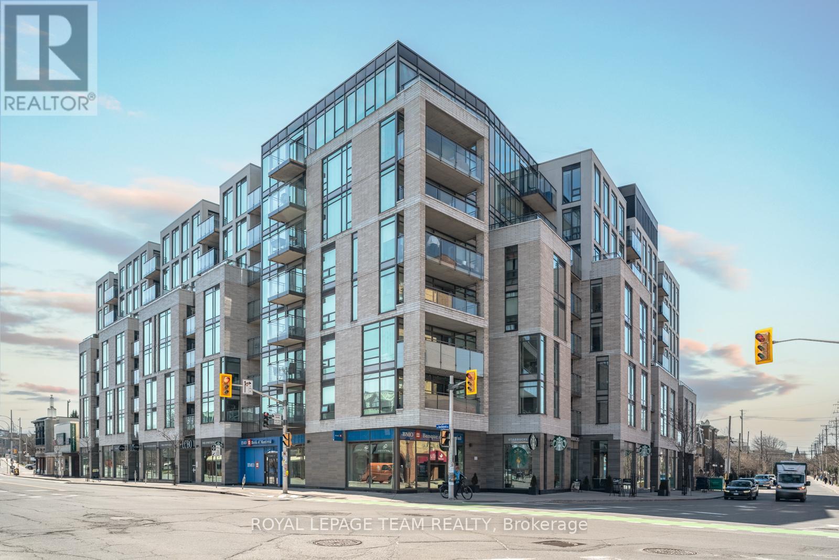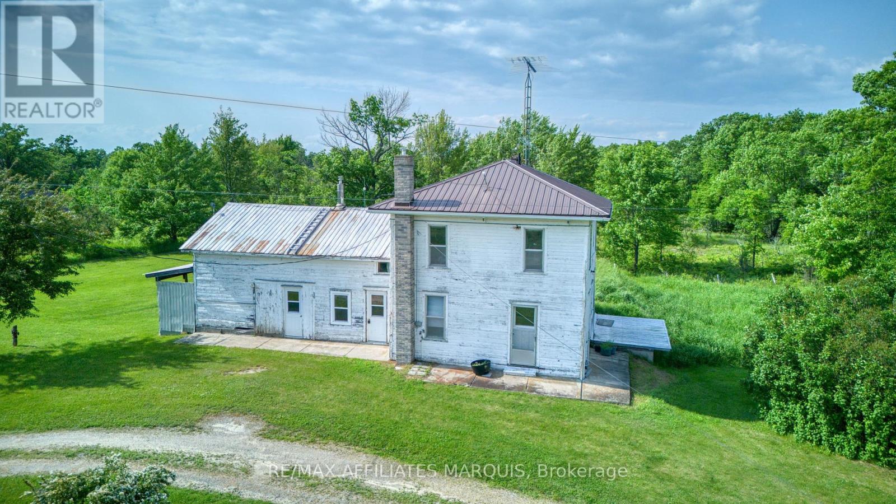5127 Brunet Road
South Stormont, Ontario
Welcome to this 3+1 bedroom bungalow nestled on a private one-acre lot in the quiet community of Lunenburg. This spacious home features an open-concept kitchen, living and dining area, perfect for entertaining, with a larger center island offering both functionality and style. The property includes two full bathrooms and a cozy wood stove in the basement, adding warmth and character to the space. A large detached garage provides ample storage or workshop potential. With room to grow and personalize, this home offers incredible potential for families or those seeking peaceful country living. New Hot water and new well pump 2025 (id:56864)
RE/MAX Affiliates Marquis Ltd.
224 Tempest Drive
Ottawa, Ontario
Your dream home awaits in Stittsville! Featuring three bedrooms, three bathrooms and plenty of versatile space for everyone - once you come home, you'll never want to leave!Enjoy a spacious and welcoming main level living area boasting oversized windows that let the sunlight pour in all day long, formal dining room perfect for entertaining, a chefs DREAM kitchen complete with plenty of amber cabinetry, spacious island with breakfast bar seating, and easy access to the open concept elevated family room with cozy fireplace, enclosed balcony and soaring ceilings - perfect for family movie night! A convenient main level laundry and powder room completes the space. On the second level, you will enjoy a spacious Primary Bedroom featuring a stunning 4-piece ensuite including a soaker tub and TWO walk-in closet! PLUS take advantage of the two additional second level bedrooms with plenty of natural light and closet space in each, great for families, or an at home office if desired! Sit back and relax in the private backyard and enjoy your own attached DOUBLE CAR garage - extra convenient for winter months! Live nearby plenty of shops, grocery stores, schools, parks, green trails, delicious restaurants and more! Come fall in love today! (id:56864)
RE/MAX Hallmark Realty Group
708 - 20 Chesterton Drive
Ottawa, Ontario
708 - 20 Chesterton Drive. Rarely offered 1 bedroom with a sunny South West balcony. Flooded with natural light. It's not often you can find such an affordable home within walking distance of all amenities. The car may stay in it's outdoor parking space # 85 in the nice weather. Well maintained by tenant that will be leaving the end of July. Possession of August 1st is available. No carpeting - there is parquet hardwood flooring and linoleum flooring. The condominium fee includes: Heat, Hydro and Water. The only other bill is the property tax which is very affordable. Why rent when you can own in this great area surrounded by conveniences and transit. Building amenities include: out door swimming pool, roof top terrace with views over the city, gym, sauna, party room, library, billiards room and workshop. Some notice appreciated for the excellent tenant. (id:56864)
Royal LePage Team Realty
1083 Ballantyne Drive
Ottawa, Ontario
Nestled in a sought-after neighbourhood, this well-cared-for THREE (3) bedroom, TWO (2) bath townhome offers a bright, open design with large windows and an abundance of natural light throughout. The refreshed kitchen (2022) features ample storage and counter space. An airy living/dining area with oversized windows and patio door opens to a serene, private backyard perfect for entertaining. Upstairs, you'll find a spacious primary bedroom, a beautifully renovated main bath (2022) with large tub and shower, and two generously sized additional bedrooms. The basement boasts a sizeable family room with a large window, gas fireplace, finished flex space, and a laundry/utility area with loads of storage. Charming interior details like open railings add character and light near the entrance and stairs. Kids can walk to nearby schools and playgrounds, and theres even an outdoor rink popular in winter. Steps to Sobeys, Shoppers, and a short drive to Innes Roads big box stores yet close to green space and trails for a perfect balance of city and nature. Verdun Windows (2021), Roof (2013). Move-in ready come see it to truly appreciate! 24 hrs irrevocable on all offers. (id:56864)
Sutton Group - Ottawa Realty
1217 Lacasse Road
Clarence-Rockland, Ontario
Welcome to your slice of country paradise! Nestled on 4.52 acres of peaceful, open land, this warm and inviting property offers the perfect blend of rural tranquility and everyday comfort, all within a short drive to the amenities of Clarence Rockland.Step inside to a thoughtfully laid out main floor that invites both everyday living and entertaining. The spacious foyer leads into a cozy sitting room and an open living area that flows beautifully into the dining room and farmhouse style kitchen. Whether you're hosting a dinner party or enjoying a quiet evening, this space offers functionality and charm in equal measure. A convenient laundry room with a 2 piece bathroom and a large sunroom complete the main level. The sunroom is a true highlight, flooded with natural light and offering uninterrupted views of the surrounding fields. It's the perfect spot to unwind and soak in the serenity of country life.This home features six bedrooms in total. The upper level includes four generously sized bedrooms, including the primary suite with a walk in closet and private ensuite. The additional three bedrooms share a full bathroom, ideal for a growing family. The finished basement extends your living space with two more bedrooms, a large family room perfect for movie nights or playtime, and plenty of storage for seasonal items and more.Outdoors, enjoy the wide open space with endless possibilities, whether you're dreaming of lush gardens, outdoor gatherings, or simply space to roam. The double attached garage adds convenience, and the expansive driveway provides ample parking.Dont miss the opportunity to embrace a relaxed lifestyle surrounded by nature, with all the room you need, inside and out. (id:56864)
RE/MAX Delta Realty
839 Percifor Way
Ottawa, Ontario
Welcome to this bright and spacious townhome in the desirable Bradley Estates community. This home is truly move-in ready with many recent upgrades. Step into the generous front entryway, leading to an expansive main floor that boasts 9 ceilings, wide plank LVP flooring, a stunning two storey high living room, an oversized kitchen complete with a walk-in pantry, induction range and a large island ideal for both everyday living and entertaining guests. Upstairs you'll find a generously sized primary bedroom with excellent closet space and a beautifully finished ensuite bathroom. A second large bedroom and an open-concept loft perfect for a home office overlooking the living area and fully fenced backyard. The fully finished lower level, featuring a cozy gas fireplace, is ideal for movie nights or a children's play area. With parking for three vehicles. This home is a wonderful place to call your own. 24hrs irrevocable as per form 244. See property info/multimedia button for more details. (id:56864)
Century 21 Synergy Realty Inc
56 Griffith Way
Carleton Place, Ontario
Stunning 3-bedroom, 3.5-bath townhome with FINISHED BASEMENT with FULL WASHROOM in Carleton Place enjoys a prime spot near the scenic Mississippi River, with boating and picnic spots just steps away. Inside, the bright open-concept main floor is flooded with natural light thanks to extra windows. The upgraded kitchen boasts tall cabinetry and brand-new stainless steel appliances, making meal prep a delight. The spacious master suite includes a walk-in closet and a private ensuite bath, while two additional generous bedrooms, a full bath and upper-level laundry complete the upper floor. A versatile finished lower level with a full washroom adds extra living space, and the home is nestled in a family-friendly neighborhood near shopping, schools, trails and public transit, offering both comfort and convenience. Property pics are old, before current tenants moved in. All appliances are already installed. (id:56864)
Right At Home Realty
74 Finsbury Avenue
Ottawa, Ontario
Welcome to this exquisite 3-bedroom, 2.5-bathroom end unit, ideally situated in a highly sought-after neighborhood. The main floor boasts an open-concept kitchen featuring granite countertops, seamlessly flowing into the family room, which is adorned with stunning hardwood flooring. This level also includes a formal dining room, a convenient 2-piece bathroom, a mud room, and direct access to the garage. Upstairs, the spacious primary bedroom offers a walk-in closet and a private ensuite. Two additional generously sized bedrooms and a full bathroom complete the second floor. The lower level provides excellent potential with ample storage space. Step outside and enjoy a large backyard, featuring a durable PVC deck and interlocking stone landscaping, creating a low-maintenance space ideal for outdoor activities. This home is perfectly located, just moments from essential amenities, schools, public transit, and much more. (id:56864)
Comfree
8 Mccandless Court
Caledon, Ontario
Motivated Seller. Offer expires June 31, 2025. Luxurious Custom Estate in a Premier Suburban Location Nestled in a serene, sought-after community, this exquisite 5-bedroom, 4.5-bathroom home spans 5,335 sq. ft. on a 69.27 ft x 128.8 ft lot. With exceptional craftsmanship and high-end finishes, this property offers the perfect blend of luxury and comfort. Located near top-rated schools, parks, trails, shops, and restaurants, it provides easy access to both suburban peace and urban amenities. Elegant Interior Design. Enter through custom double doors to discover hand-scraped red oak floors, crown molding, and antique chandeliers. The open layout includes a formal dining room, a grand office with maple built-ins, and a chef-inspired kitchen with Tunisian granite and high-end Samsung appliances. A large center island and walkout to the backyard patio are perfect for casual dining and entertaining. Private Bedroom Retreats The master suite features a walk-in closet and a 5-piece ensuite with a jet tub, custom quartz walk-in shower, and double vanities. Additional bedrooms are spacious with custom quartz finishes in their ensuites. Two share a Jack-and-Jill bathroom, while the fourth has an ensuite. Finished Basement & Wellness Features The basement offers a welcoming space for recreation with engineered oak flooring and upgraded lighting. A newly installed 6-person Sauna cedar sauna (2022) completes the wellness retreat. Stunning Outdoor Living Stamped concrete surrounds the property, and the backyard includes a natural gas outlet for potential upgrades like an outdoor kitchen or firepit. Prime Location & Community Located near excellent schools, parks, and trails, with a new community center and annual events, this home offers the best of suburban living. (id:56864)
Comfree
712 - 411 Mackay Street
Ottawa, Ontario
Spectacular views, thoughtful design, and sustainable living come together at the Minto Beechwood. This bright and spacious 7th floor two-bedroom + den, three-bath condo features floor-to-ceiling windows, engineered hardwood floors, and modern open-concept layout with generous dining and living, leading to gorgeous patio. The kitchen boasts quartz countertops, stainless steel appliances, endless cabinetry, and central island with pendant lighting. The primary suite offers walk-in closet and generous ensuite, while the second bedroom includes its own private bath. A sunlit den, half-bath, in-suite laundry, and ample storage provide everyday comfort and flexibility. Enjoy two underground parking spaces with EV charger, and large storage locker on the same floor as the condo. LEED Silver-certified and offering top-tier amenities: fitness centre, party room, guest suites, boardroom and furnished terrace with BBQs. Steps to cafés, parks, river trails, and shops: terrific turnkey urban living in the heart of historic New Edinburgh/Lindenlea. (id:56864)
Royal LePage Team Realty
1390 Struthers Road
Frontenac, Ontario
Welcome to a unique opportunity to own a stunning piece of paradise with this charming farmhouse retreat, being sold "as is," situated on an expansive 473-acre estate. This picturesque property features 50 acres of fertile tillable land, making it ideal for agricultural pursuits or recreational activities, while the surrounding landscape is adorned with a diverse mix of hardwood and softwood trees, providing an abundance of timber and a serene environment. The inviting main residence, an older farmhouse brimming with character, includes four bedrooms and one bathroom, maintaining the traditional charm that defines its history. Although it has not been recently updated, the home features conveniences like an oil furnace and a cozy wood pellet stove for year-round comfort. Additionally, you'll find a delightful 12' x 28' bunkie or cottage, perfect for guests or as a creative studio. Explore the tranquil waters of Reynolds Lake, a semi-private lake nestled within the property, which invites activities such as fishing, kayaking, and peaceful reflection. Several functional outbuildings enhance the versatility of the estate, offering ample storage for equipment, tools, or recreational vehicles. This remarkable property presents countless opportunities for agriculture, personal retreat, or investment, allowing you to envision a flourishing farm, a serene family getaway, or a private oasis for outdoor pursuits. Conveniently located for easy access to local amenities while maintaining a sense of seclusion, this property is perfect for those seeking a harmonious blend of country living and modern convenience. Don't miss out on this rare opportunity to embrace the rural lifestyle you've always dreamed of schedule a viewing today and take the first step toward making this exceptional property your own! Property being sold "AS IS ". Located on a Township maintained Road. (id:56864)
RE/MAX Affiliates Realty Ltd.
178 Best Road
Drummond/north Elmsley, Ontario
Welcome to this wonderful bungalow nestled on a picturesque, mature lot, ideally situated on a quiet dead-end road between Smiths Falls and Perth. This charming home offers the perfect blend of country serenity and modern convenience, making it an ideal retreat for families, couples, or retirees alike. Step inside to a bright and inviting open-concept main floor designed for comfortable living and effortless entertaining. The spacious kitchen boasts ample counter space and cabinetry, seamlessly flowing into the sunlit living area perfect for hosting family or casual gatherings. From here, enjoy easy access to the private backyard, where you can unwind by the sparkling pool, relax on the patio, or take in the beauty of the surrounding mature trees. The main level also features a full bath with an integrated laundry area, adding to the homes practical and functional layout. Venture to the lower level, where you'll find a finished space offering endless versatility. Whether you need a home office, cozy den, or a rec room for family movie nights, this level provides multiple flex spaces to suit your lifestyle. A dedicated mechanical room ensures plenty of additional storage, keeping your home organized and clutter-free. Outside, the expansive lot offers peaceful country living at its best. The mature trees provide shade and privacy, while the quiet road enhances the tranquil atmosphere perfect for morning strolls or evening relaxation. This charming bungalow is a great find, offering a private and serene setting while remaining close to all the amenities of Smiths Falls and Perth. Don't miss the opportunity to make this beautiful home yours schedule your private showing today! (id:56864)
RE/MAX Affiliates Realty Ltd.

