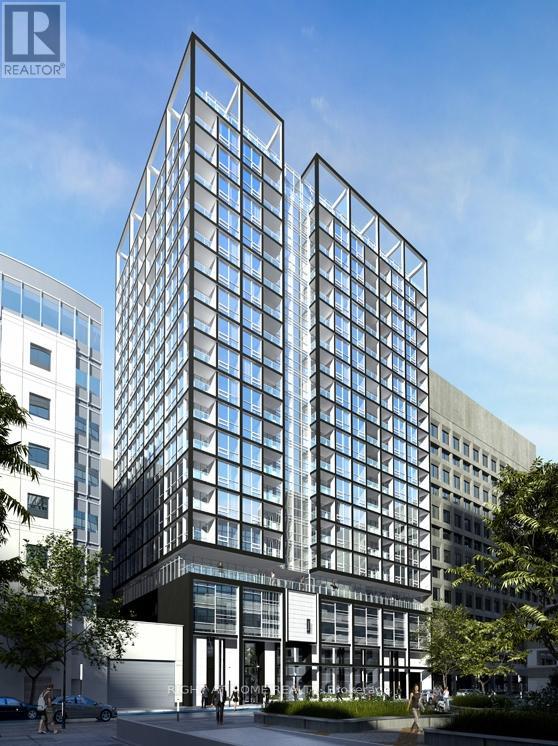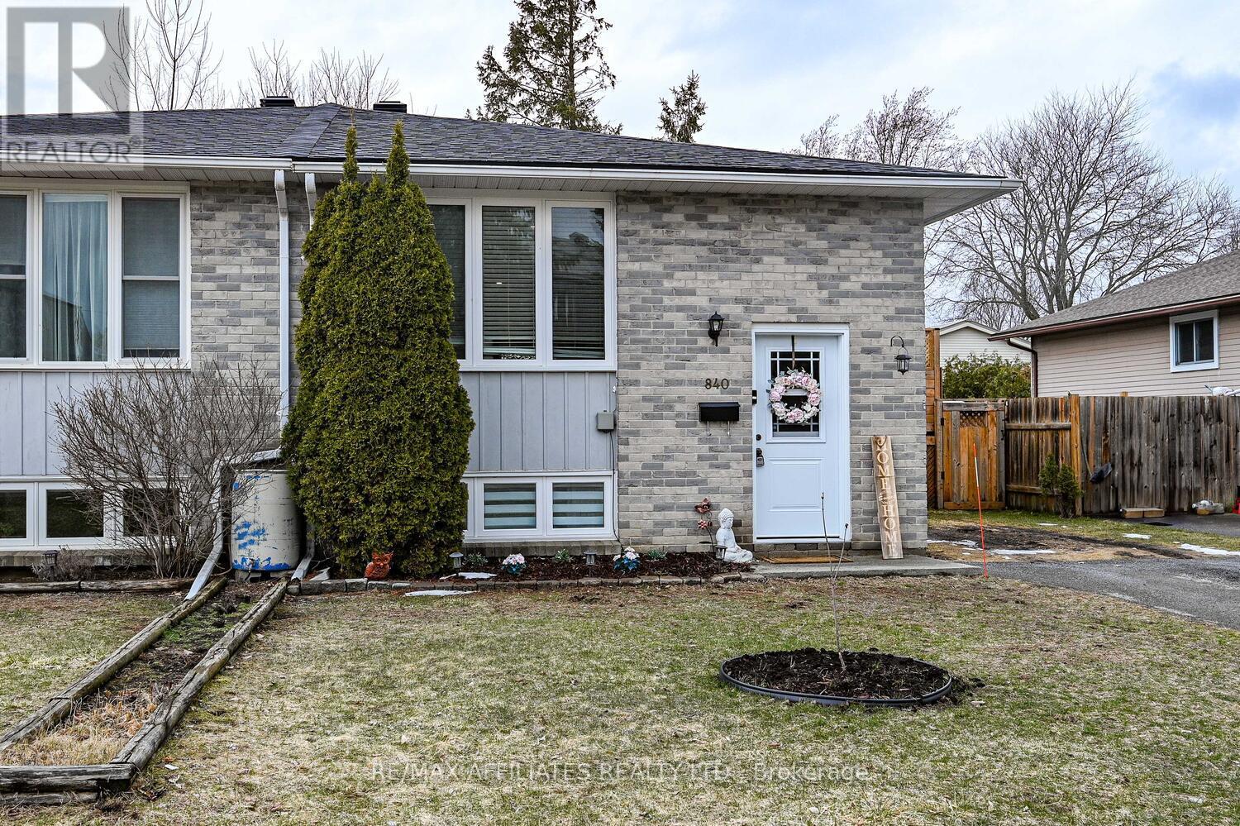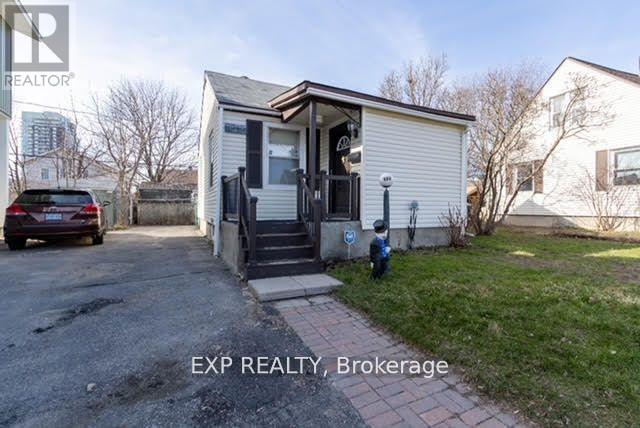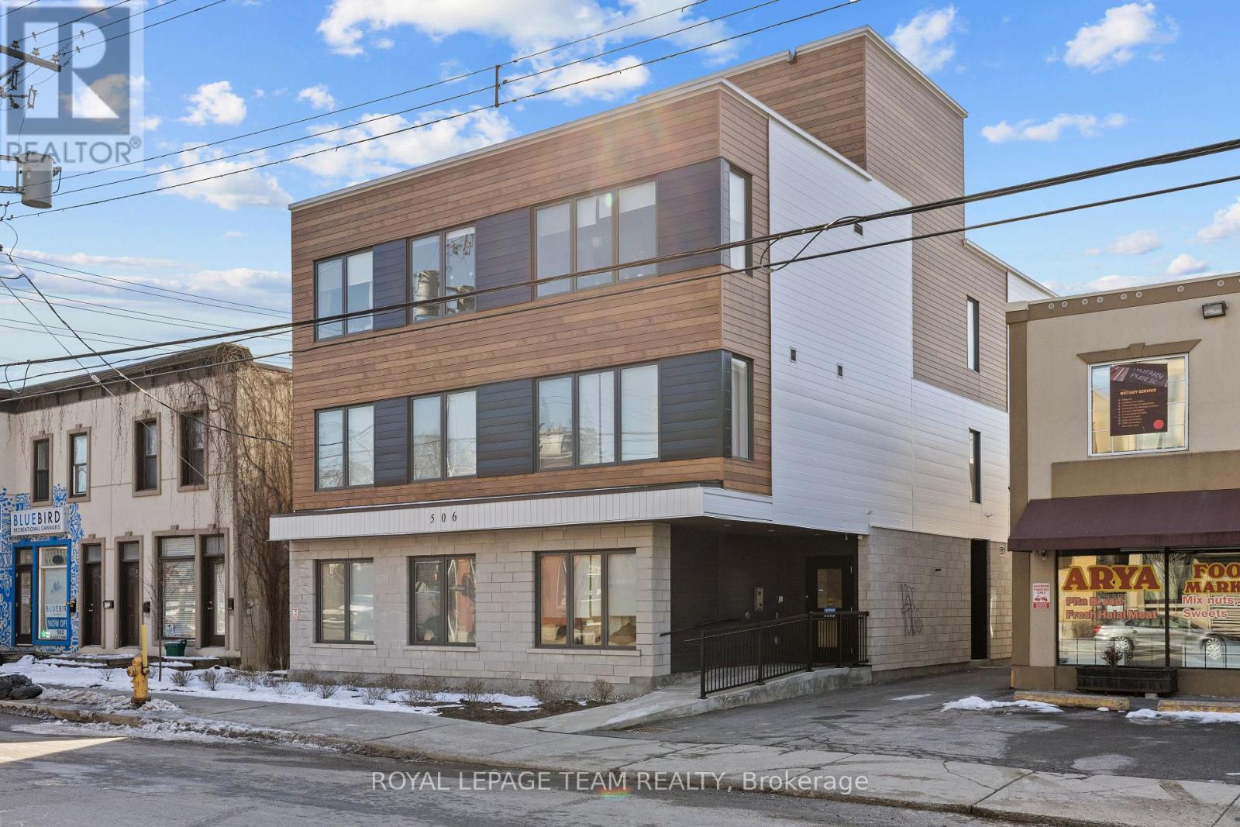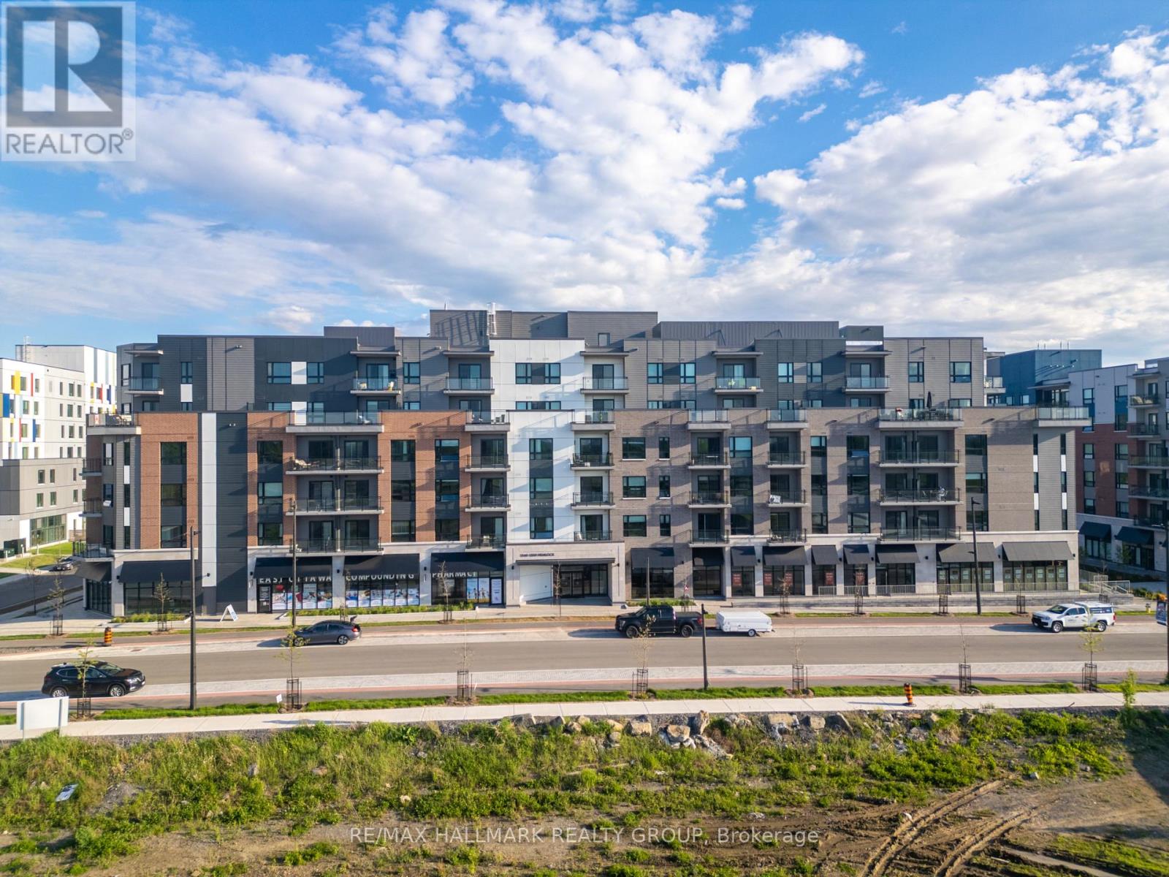5425 Otto Street
Ottawa, Ontario
Quaint and cozy single detached bungalow in the sought after community of Osgoode. Well laid out and functional kitchen with newer appliances. Main floor also includes large, bright living room, two bedrooms and a full bath. Basement is unfinished but great for storage or workout space, etc. Front porch, rear deck and side yard provide lots of outdoor space. Roof 2015, High efficiency furnace 2013, A/C 2018. 24 hours notice required for all showings. Book today, see it tomorrow! (id:56864)
Royal LePage Team Realty
C - 6954 Notre Dame Street
Ottawa, Ontario
Located close to schools, parks, walking trails, and more, this NEWLY BUILT luxury, lower-level, 3 BED, 2 FULL BATH unit boasts modern comfort and style. With high-end finishes throughout, the expansive 9FT ceiling unit is complete with an open concept living / dining space, chefs kitchen with quartz counter, island, stainless steel appliances and vinyl plank flooring throughout. The primary bedroom features a walk-in closet and 4-piece ensuite. Also offering, two additional spacious bedrooms, in-unit laundry, and modern 3-piece bathroom. Conveniently located near many amenities, this home offers the perfect combination of convenience and luxury. (id:56864)
Royal LePage Team Realty Adam Mills
906 - 199 Slater Street S
Ottawa, Ontario
The Slater, located at 199 Slater Street in downtown Ottawa, is a modern 21-storey condominium tower that offers a blend of urban sophistication and luxury living in the heart of the city's financial district. Situated just steps from Parliament Hill, Sparks Street, the Rideau Centre, and the National Arts Centre, The Slater offers unparalleled access to Ottawa's cultural and commercial landmarks. #906 is covered with hardwood flooring, stainless steel appliances, quartz countertops, and in-suite laundry facilities. The building provides 24/7 concierge service (id:56864)
Right At Home Realty
Lower Unit - 840 Macodrum Drive
Brockville, Ontario
1 BEDROOM APARTMENT (WITH SMALL ANTI-ROOM/LARGE WALK IN CLOSET USED FOR A BED BY PAST OCCUPANT) AVAILABLE FOR IMMEDIATE OCCUPANCY. LOWER LEVEL OF SEMI-DETACHED BUNGALOW. 1 PARKING SPACE. UNIT HAS BEEN RECENTLY RENOVATED AND FEATURES A FEW STEPS DOWN TO A FOYER/MUDROOM ENTRY. SECURE ACCESS TO UNIT WITH FRONT AND REAR ENTRY. OPEN CONCEPT LIVING ROOM/KITCHEN WITH MODERN AND TASTEFUL DECOR. BEDROOM IS A GOOD SIZE WITH A LRG WALK IN CLOSET THAT IS LARGE ENOUGH FOR A DOUBLE BED. OVERSIZED 4 PC BATH, INCREDIBLY NICE. LAYOUT ACCOMODATES FOR THE BEDROOM TO BE USED AS AN OFFICE AND STILL ROOM FOR A BED IN THE OPEN CLOSET AREA. (SEE PICS FOR MORE DETAILS) KITCHEN IS WELL LAYED OUT AND THERE IS A GOOD SIZED EATING AREA. STORAGE/UTILITY/LAUNDRY ROOM TO THE REAR OF THE UNIT- REAR ACCESS TO BACKYARD SPACE. CURRENTLY OWNER OCCUPIED ON THE MAIN LEVEL. 1 YEAR LEASE - APPLICATION REQUIRED AS WELL AS FULL CREDIT BUREAU, REFERENCES AND PROOF OF INCOME. AVAILABLE FOR IMMEDIATE OCCUPANCY. THIS IS A MUST SEE UNIT IN LOVELY CONDITION AND PERFECT FOR A SINGLE PROFESSIONAL. PHOTOS ARE RECENT FROM WHEN OWNER LIVED IN THE UNIT. RENT PLUS $100 PER MONTH TO COVER HYDRO COSTS. (id:56864)
RE/MAX Affiliates Realty Ltd.
149 Crerar Avenue
Ottawa, Ontario
Charming single-family bungalow located in the desirable Carlington area. This home features 2 bedrooms and 1.5 bathrooms, offering comfortable living in a prime location. Just a few blocks from the hospital and steps from parks, schools, bike paths, shopping, and public transportation.Recent upgrades include a new electrical panel and brand-new flooring throughout the basement. Additional features include central air conditioning, forced-air natural gas heating, and fresh paint throughout. A perfect opportunity for first-time buyers, downsizers, or investors! (id:56864)
Exp Realty
B02 - 506 Gladstone Avenue
Ottawa, Ontario
FOR RENT available for July 1, 2025 and onwards is this beautiful, modern, elegant, and almost new BACHELOR UNIT IN CENTRETOWN! Right in the heart of downtown at 506 Gladstone Avenue in an almost new low-rise condo building is walking distance to everything shopping, buses, Bank Street, Parliament, GoC buildings, LRT, etc. The unit features beautiful flooring throughout, stainless steel FULL SIZED appliances, and large windows. Full bath offers a glass stand shower and quartz countertops. IN UNIT laundry as well as heat pump AC/HEATING for year round comfort! Rooftop balcony will be open and available to tenants soon! Total of 13 units in the building. Safe FOB entry and well managed building! RENT INCLUDES HEAT/AC AND WATER! The tenant will be responsible to pay hydro/electricity & WIFI. Dedicated garbage room, and bike racks in the rear of the building. No parking included, however you can obtain street permits, or there are monthly lots all around the building. Non-smoking building. *Photos are of an identical unit* (id:56864)
Royal LePage Team Realty
#2408 - 195 Besserer Street
Ottawa, Ontario
Welcome to this charming, impeccably maintained studio nestled in the vibrant core of downtown Ottawa! Located in the newest tower of Claridge Plaza, this high-floor unit offers a quiet retreat with sweeping views and abundant natural light.Thoughtfully designed functional space, this layout maximizes comfort and practicality ideal for modern urban living with a dedicated area for work or study. The open-concept floor plan seamlessly connects a fully upgraded kitchen, inviting bar counter, and a private balcony perfect for enjoying city life.Highlights include:Hardwood flooring throughout; In-unit laundry for convenience; Upgraded kitchen with quality finishes. One locker included for additional storage. Enjoy exceptional amenities in this well-managed, low-fee condo building: 24-hour concierge, indoor pool, fitness centre, sauna, theater room, party room, meeting room, and more.Walk to everything you need, transit, restaurants, shops, university, and more. This is a perfect opportunity for first-time buyers, investors, or anyone looking for affordable downtown living in a premium location. Flexible closing. Call and make the move! (id:56864)
Keller Williams Icon Realty
2307 - 105 Champagne Avenue S
Ottawa, Ontario
Welcome to 105 Champagne Avenue! This exceptional investment opportunity comes fully furnished, with tenants in place at $2,175 per month, all-inclusive, until August 2025. Is your child attending the University of Ottawa or Carleton University? This condo offers an easy commute toboth campuses. Featuring tasteful finishes, including quartz countertops, laminate flooring, stainless steel appliances, and a tiled backsplash, this unit boasts two bedrooms and the convenience of in-unit laundry. Building amenities include bike storage, gym and exercise rooms, a study room, a lounge, a communal kitchen, and a pool table. Centrally located near all amenities, Dows Lake, and Little Italy, this property offers both convenience and charm. A must-have investment for your portfolio! (id:56864)
Royal LePage Performance Realty
1350 Hemlock Road
Ottawa, Ontario
Welcome to 1350 Hemlock Road. Comfortable, modern studio living in Wateridge Village. Discover easy, stylish living in this thoughtfully designed second-level studio located in the highly sought-after Wateridge Village community just minutes from downtown Ottawa and steps from the scenic Ottawa River. Nestled in a vibrant, family-friendly neighbourhood, this unit is ideally situated just one minute from top-rated schools, newly developed city parks, and Montfort Hospital. Inside, you'll find a bright south-facing open-concept layout with a cozy, carpeted living or bedroom area that creates a warm and inviting atmosphere. The modern kitchen features new stainless steel appliances, sleek quartz countertops, and contemporary finishes that bring functional elegance to the space. Luxury vinyl tile flooring runs through the kitchen and ceramic tiles in the bathroom, offering durability and style where you need it most.Enjoy added conveniences like in-unit laundry, a private glass-enclosed south-facing balcony, perfect for morning coffee. Access to the buildings stylish party room perfect for entertaining guests. With a ground-level entrance and elevators, this unit offers seamless, stair-free living. Whether you're a first-time buyer, looking to down-size or an investor, this move-in-ready studio presents an excellent opportunity to own in one of Ottawas most exciting and well-connected neighbourhoods. (id:56864)
RE/MAX Hallmark Realty Group
1 - 229 Charlotte Street
Ottawa, Ontario
229 Charlotte Street, Unit 1 a beautifully renovated main-floor apartment located in the heart of Sandy Hill. This charming 3-bedroom, 1-bathroom unit has been thoughtfully updated with brand-NEW flooring, fresh paint, a NEW fridge and stove, and NEW living room furniture (May 2025). The bright and spacious living room, sunlit kitchen, and inviting layout create a warm and welcoming atmosphere throughout. Additional features include a furnished living room/bedrooms, air conditioning, ample storage, and shared laundry facilities in the basement. Step outside to enjoy your private, fully fenced, landscaped backyard a peaceful escape right in the city. Situated just minutes from the University of Ottawa, Rideau Centre, Strathcona Park, the Rideau River, National Gallery, Le Cordon Bleu Ottawa, Lower Town, and the ByWard Market, this location offers the perfect blend of comfort and convenience for students or young professionals .Tenant pays hydro. Available June 1st. (id:56864)
Coldwell Banker Sarazen Realty
1839 Old Highway 174
Ottawa, Ontario
Opportunity knocks! Ready to put your dream home on this beautiful waterfront property. Minutes from Camelot Golf Course and close to the amenities Orleans has to offer. This approx.172 ft frontage with an approx.489 depth is situated amongst large newer homes. One of a kind lot with waterfront that overlooks treed land and features a large stone retaining wall. Common lane accesses the highway. Shed on property. The lot is to be used for one residential dwelling. Further Documents with details on file. Survey on file. Please call listing agent with further questions. Showing appointment to be made through Showtime to walk the property. 48 hour irrevocable on all offers as per form 244. (id:56864)
Lpt Realty
203 Catherine Street
Ottawa, Ontario
Secure your own underground parking space in a prime central location! Perfect for professionals, residents and investors. Located in a clean, well-maintained garage with easy access to the 417. Say goodbye to snow removal and street parking stress! Whether you're tired of circling the block or looking to rent a parking space for income, this is a smart and convenient solution! Parking spot fits a truck. Parking Level 4, D6 (id:56864)
Real Broker Ontario Ltd.



