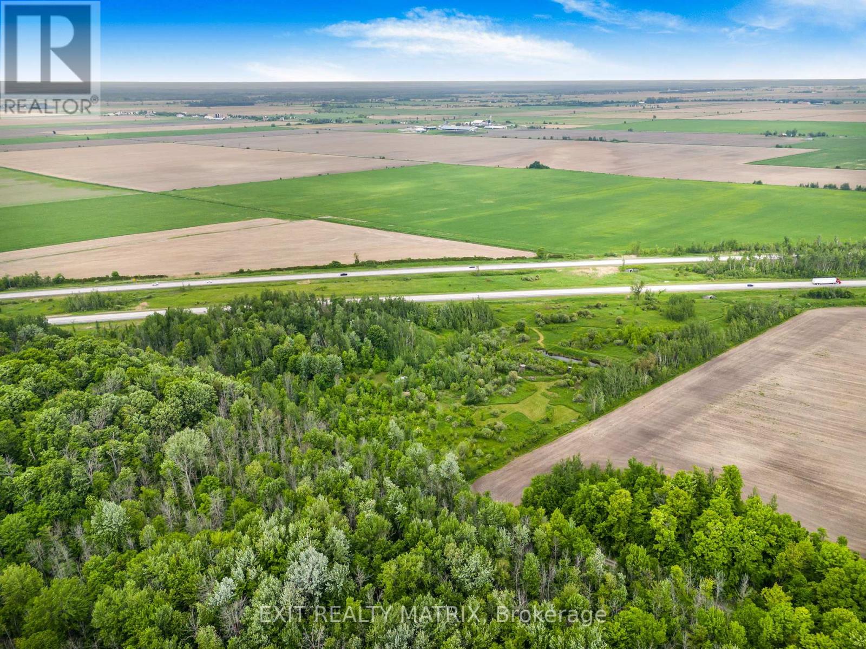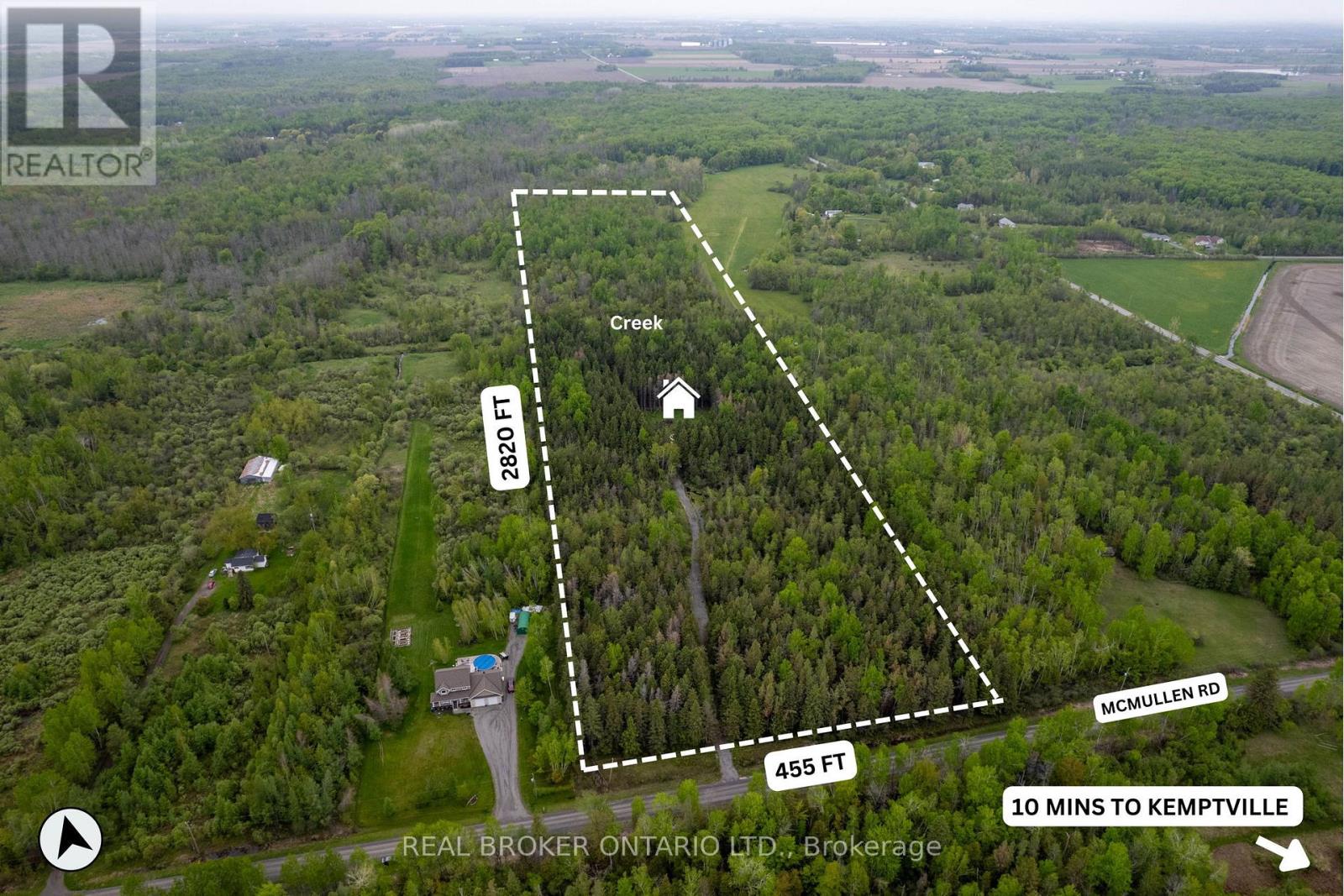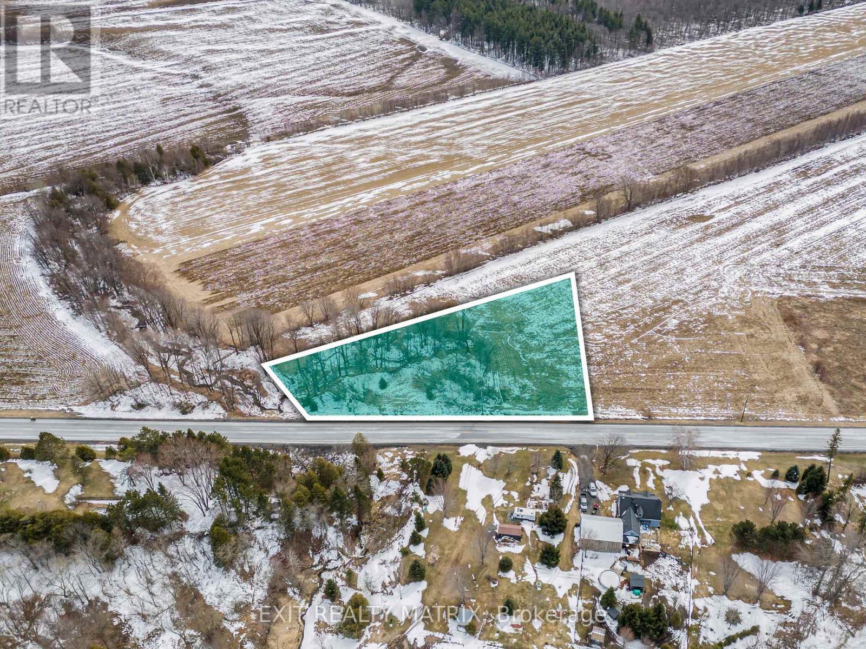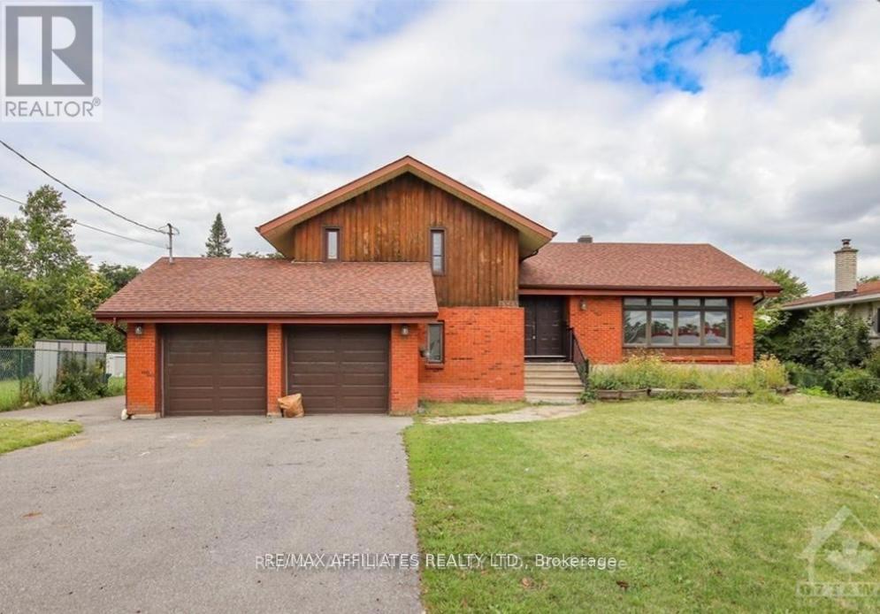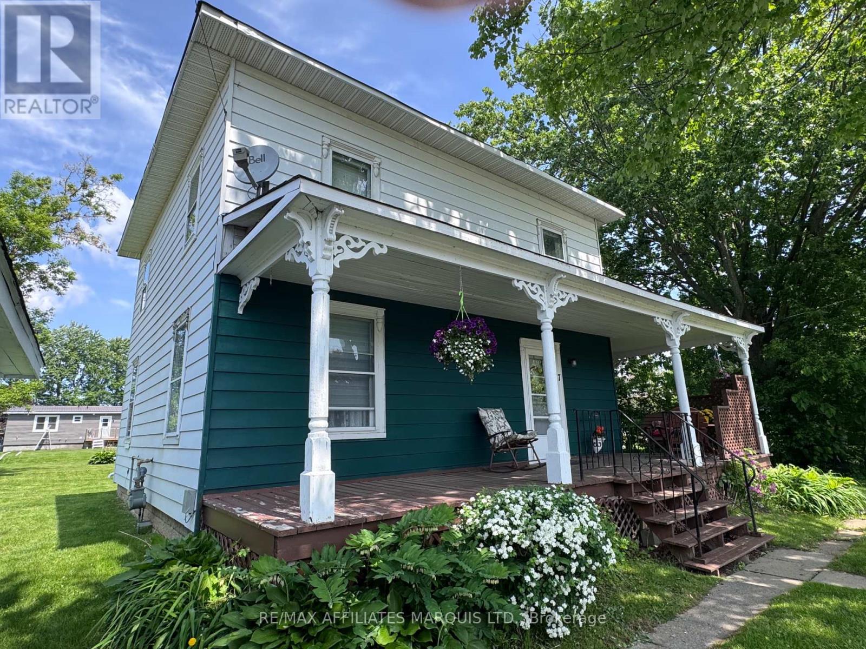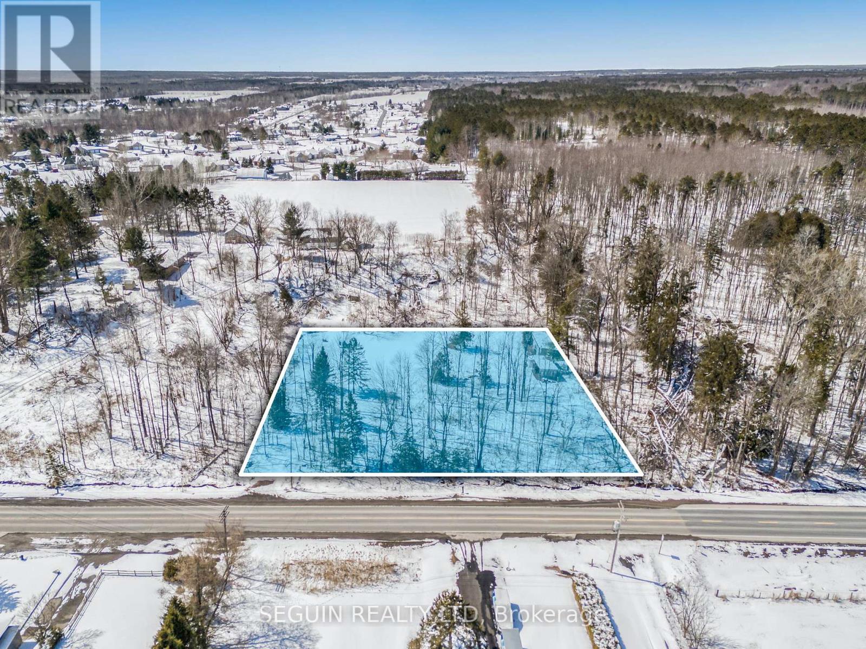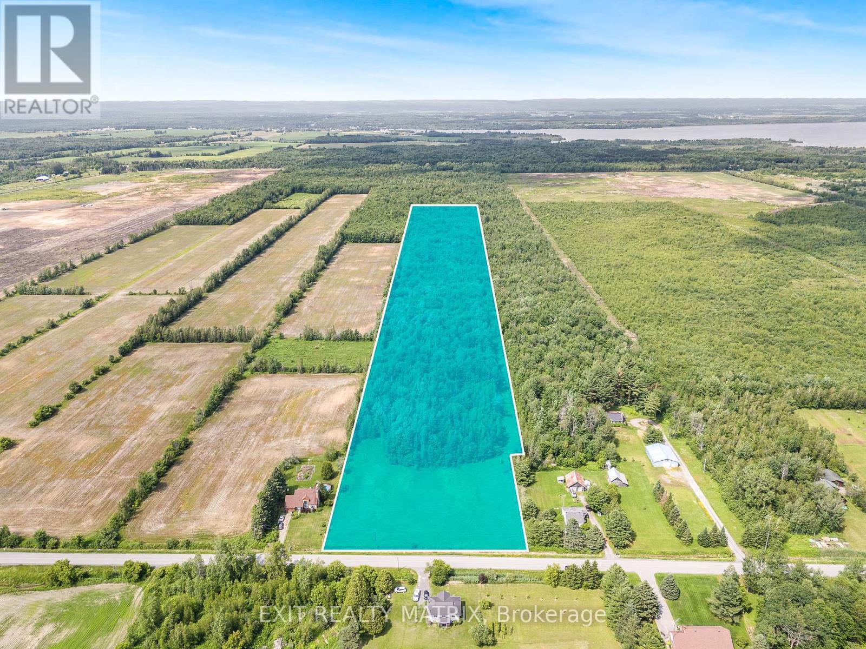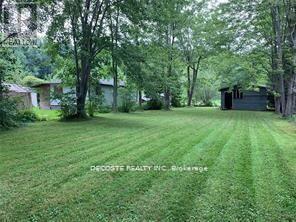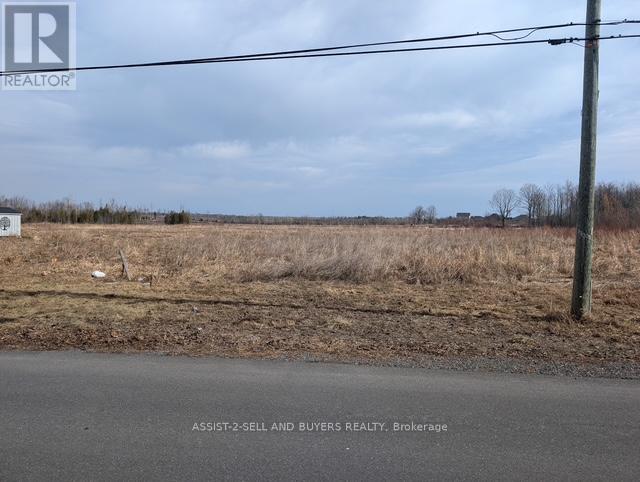00 Mccrimmon Rd Road
Champlain, Ontario
Looking for a private getaway? Enjoy nature, hunting, camping and ATVing on 12.7 acres. Approximately half wooded including cedar, maple and pine with a few hunting blinds in place. Trails throughout, and a pond. Included is a trailer that sleeps 4. Located on a cul de sac at the end of Concession 8 just off McCrimmon Corners. (id:56864)
Exit Realty Matrix
2635 Mcmullen Road
Ottawa, Ontario
So many possibilities for this beautiful piece of land! Nearly 30 acres of privacy to build your dream home all while enjoying your own creek and ATV trails. If you're looking to mill trees, there are numerous spruce, poplar and cedar across the property. The lot is monitored with trail cams. Do not walk it without first having booked a showing. (id:56864)
Real Broker Ontario Ltd.
0000 County Rd 10 Road W
The Nation, Ontario
Escape the hustle and bustle and discover the serenity of country living on this spacious 1.3-acre lot. Nestled in a quiet rural setting, this property offers the perfect blend of privacy, natural beauty, and room to grow. Whether you're looking to build your forever home, a cozy weekend retreat, or invest in land for the future, this lot is full of potential. (id:56864)
Exit Realty Matrix
4343 Innes Road
Ottawa, Ontario
Welcome to this well-maintained 3 bed, 2.5 bath split level home in the heart of Orleans. This is a mixed use property.you will be amazed when you walk in. Cathedral ceilings, a large foyer with tile flooring greet you as you make your way into the living room where you have enormous bay windows which not only block out the sound of Innes Rd but light up the space and allow the light to flow through into the dining room. The kitchen has a warm feel to it with newer appliances. The master bedroom is spacious with your very own 3 piece ensuite bathroom. The bedrooms are great for that family that is expanding. You will be able to entertain guests or even have your very own rec room for pool, movie nights or just relaxing with family. An extra room across from the rec room, you can have a home office or den with potential for a workshop down into the basement level. Roof 2017, furnace 2015, newer windows. (id:56864)
RE/MAX Affiliates Realty Ltd.
7 Spruce Street
South Glengarry, Ontario
Step back in time at this charming and character-filled 4-bedroom home that feels like visiting Grandma and Grandpas house where every room tells a story. Lovingly preserved over the years, this spacious home is bursting with original details that tug at the heartstrings, from the intricate hardwood flooring to the beautifully crafted tin ceilings and the original staircase. The wraparound veranda adds instant curb appeal and invites you to sit and enjoy the slower pace of life.Inside, the layout offers generously sized rooms filled with natural light and warmth. The main bathroom has already been updated, blending modern comfort with the homes nostalgic charm. The detached garage provides additional storage or workshop potential, and the large backyard is perfect for gardening, entertaining, or watching kids play in this safe, quiet neighborhood. While it holds its vintage soul, this home also comes with practical upgrades such as municipal water and sewer, natural gas heating, and a solid, well-maintained structuremaking it both affordable and reliable. Whether you're dreaming of restoring its original beauty or updating it with your own personal touch, this home is a blank canvas rich with history and heart, just waiting for its next chapter. (id:56864)
RE/MAX Affiliates Marquis Ltd.
0 Champlain Road
Clarence-Rockland, Ontario
PERFECT 1 ACRE LOT! This private and spacious 1-acre lot offers the perfect opportunity to build your dream home or investment property. Ideally located just 15 minutes from Rockland and 30 minutes from Orleans, this lot combines rural tranquility with convenient access to nearby amenities. Zoned RV1, allowing for a variety of residential options including single-family, duplex, semi-detached, and more. A culvert is already installed, natural gas, hydro, and municipal water at the lot line. Enjoy the freedom to design your ideal layout in a growing community. Don't miss this chance to secure a great piece of land with endless potential. Start planning your next project today! (id:56864)
Seguin Realty Ltd
Pt Lot 17 Concession 2 Road
Hawkesbury, Ontario
For nature enthusiasts! 18.7 acres. A great location to build a home. Easy access to highway 417 for commutes to Montrealor Ottawa. With approximately 1.5 acres cleared fronting on Concession 2 and the remainder mixed bush consisting ofmaple, birch, cedar and pine, with some sections being a younger forest. Country living awaits! 18,7 acres. Un endroit idéal pour construire une maison. Accès facile à l'autoroute 417 pour les déplacements vers Montréal ou Ottawa. Environ 1,5 acres sont déboisés et donnent sur la concession 2. Le reste est constitué d'une forêt mixte composée d'érables, de bouleaux, de cèdres et de pins.d'érables, certaines sections étant une jeune forêt. La vie à la campagne vous attend ! (id:56864)
Exit Realty Matrix
7590 Settlers Way
Ottawa, Ontario
Welcome to 7590 Settlers Way, a stunning 4.8-acre treed lot nestled in a prestigious and well-established subdivision in North Gower. This exceptional property offers the perfect blend of privacy, tranquility, and natural beauty, making it an ideal setting to build your dream home.Surrounded by mature trees and lush greenery, this expansive lot provides ample space to create a custom estate while still being part of an exclusive community. Enjoy the best of both worlds a serene retreat in nature with convenient access to local amenities, schools, and major highways for easy commuting.Seize this rare opportunity to design and build the home you've always envisioned in one of North Gower, most sought-after locations. Don't miss out on this prime piece of land your dream home starts here! (id:56864)
Sutton Group - Ottawa Realty
612 - 560 Rideau Street
Ottawa, Ontario
Move right in and enjoy fully furnished luxury in this stunning 1-bedroom, 1-bathroom suite on the 6th floor of The Charlotte. Offering modern elegance, this beautifully designed condo is perfectly situated in the heart of Ottawa.The open-concept layout is bathed in natural light, showcasing sleek finishes throughout. The contemporary kitchen features quartz countertops and stainless-steel appliances, seamlessly flowing into the spacious living area. The private balcony, accessible from the living room, provides a serene retreat with impressive city views. The stylish 3-piece bathroom boasts high-end finishes, while in-unit laundry and a dedicated storage locker add to the convenience. Residents of The Charlotte enjoy access to an array of premium amenities, including a rooftop terrace with an outdoor pool and BBQ lounge, a state-of-the-art gym, a yoga studio, a games room, and an elegant party room with a full kitchen and bar. A guest suite and concierge services further enhance the experience.Ideally located just steps from Rideau Centre, ByWard Market, and Ottawa U, this prime address offers exceptional walkability and easy access to the O-Train. Whether commuting or exploring the city, everything is right at your doorstep.This one-year-old, hotel-inspired building is the perfect blend of style, comfort, and convenience. Fully furnished and move-in ready schedule your viewing today! (id:56864)
Lotful Realty
00 Lilac Street
South Glengarry, Ontario
Lovely Waterfront Lot with Boathouse on Westley's Creek, offering direct access to the St. Lawrence Seaway. The lot is mainly cleared, but also has mature maple trees. The boathouse is 23 ft x 16 ft , built in 1975. Concrete floor, boat slip is 17' x 6'10" (accomodates a 16 ft boat), electric boat lift, solar panels and LED lighting, two waterfront doors (7' x 8' and 5' x 5'), marine railway. Property is zoned flood plain, therefore it may not be possible to build a house. Excellent location for parking your car and taking out your boat, or for fishing, bird watching, or just relaxing (id:56864)
Decoste Realty Inc.
00 Mille Roches Road E
South Stormont, Ontario
Don't miss this incredible opportunity to build your dream home in the beautiful village of Long Sault. This spacious lot is fully serviced with hydro, natural gas and municipal water, making it ready for development. Located in family friendly neighborhood, it's just minutes from schools, shopping, parks, and has an easy access to the 401for commuters. Enjoy the charm of small town living with all the conveniences nearby. (id:56864)
Assist-2-Sell And Buyers Realty
4672 Avonmore Road
South Stormont, Ontario
START BUILDING YOUR DREAM HOME THIS SPRING in charming and peaceful Lunenburg! This stunning 4.4-acre lot, just 10 minutes from Cornwall, offers the perfect setting for your dream lifestyle. Nestled among beautiful trees, this property comes fully prepared with a culvert in place, building approval and a completed land survey. Enjoy the peace and quiet with no rear neighbours and plenty of wildlife. Embrace the serene country lifestyle without sacrificing the amenities of the city, close by. Only an hour commute to Ottawa and Montreal. Call now for more information. (id:56864)
RE/MAX Affiliates Marquis Ltd.

