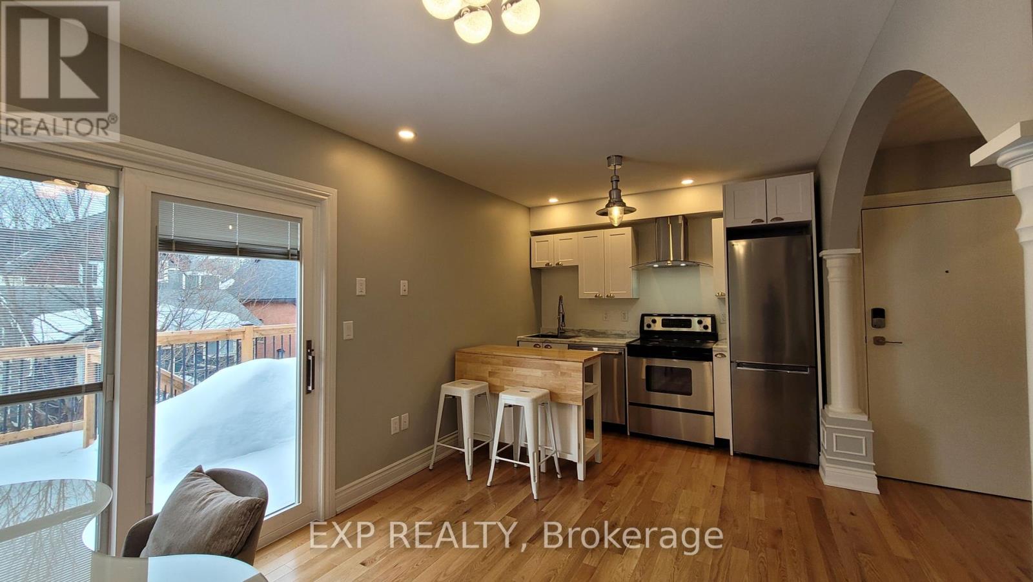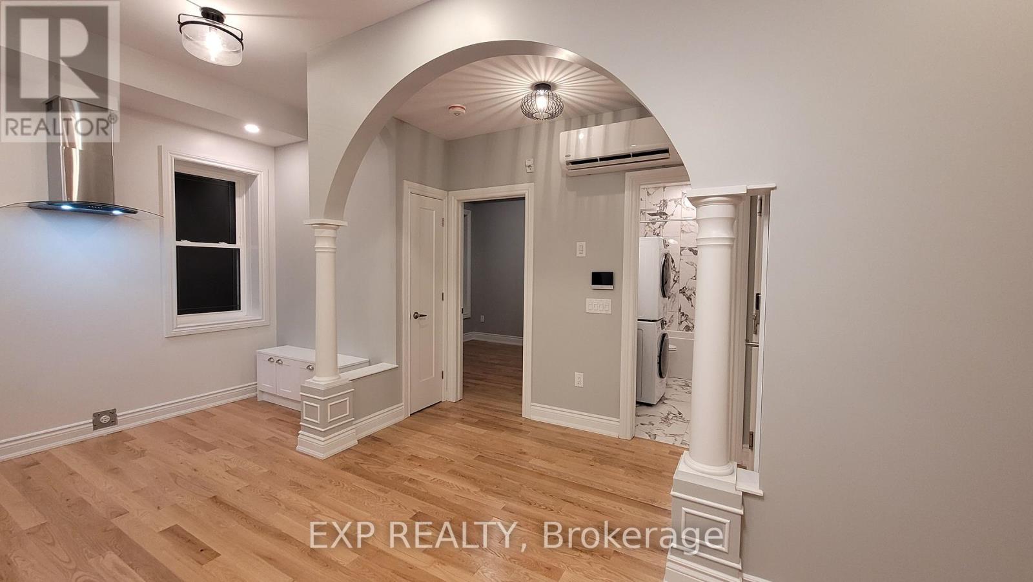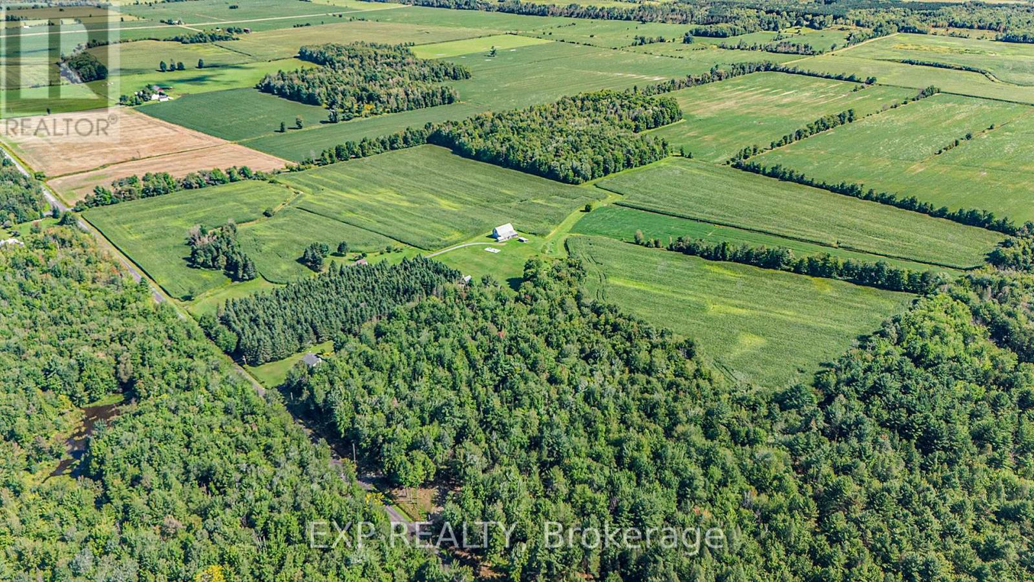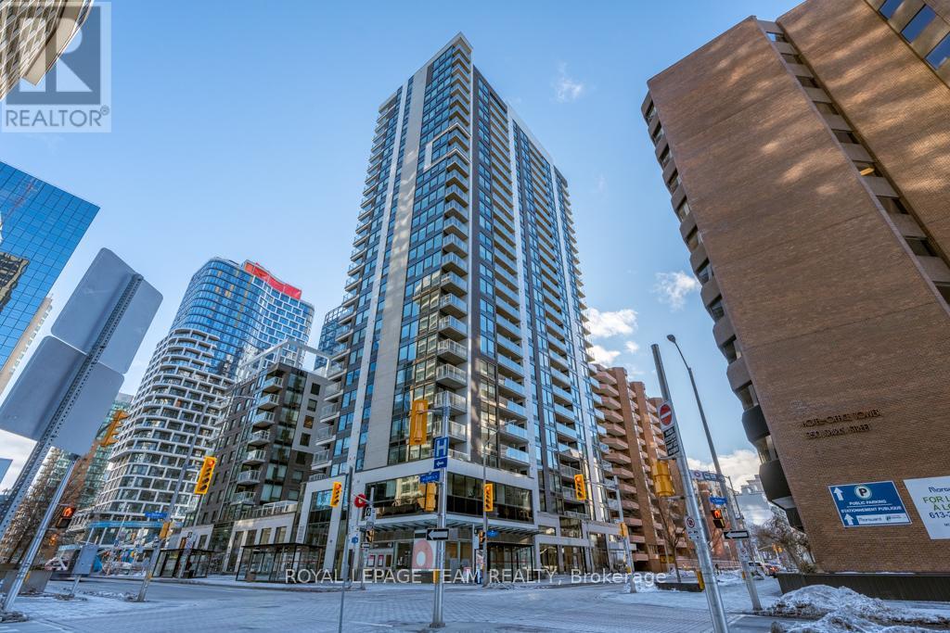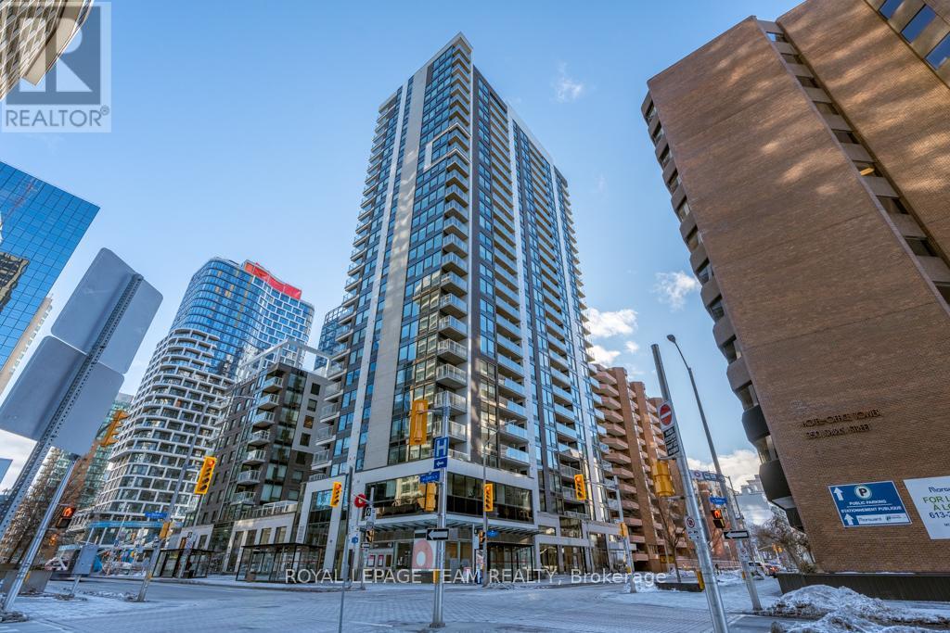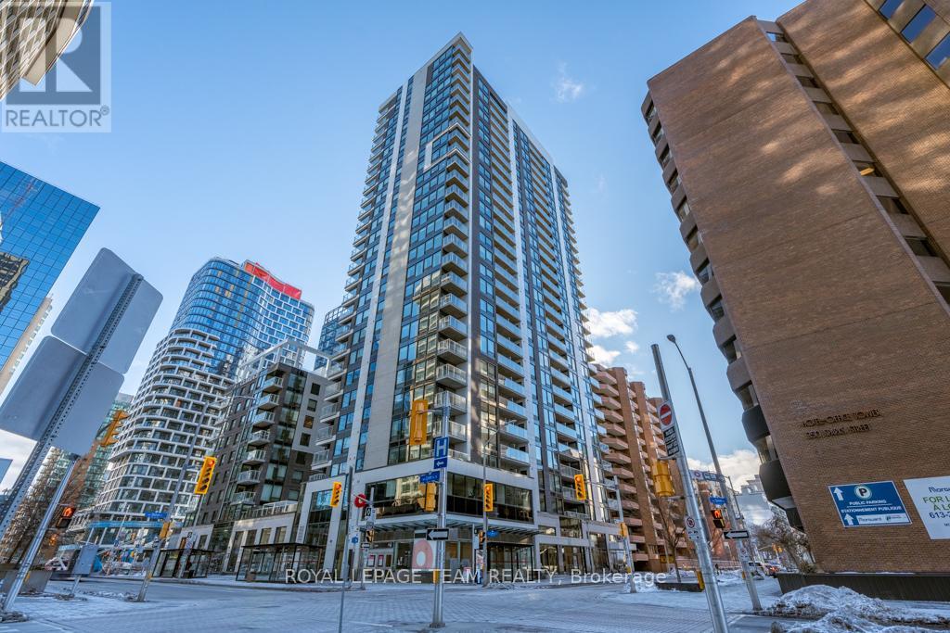303 - 157-159 James Street
Ottawa, Ontario
Unit 303 - 1 bedroom 1 4-pc bathroom executive apartment with sizeable private deck at the back. Built in 1901, this historic red brick building has been totally gutted, rebuilt, modernized from ceiling, to wall, to floor, to structure, to studs, to heating system, to plumbing, to electricity, to heating and cooling system, to roof, to front steps, to the garden, to anything you can think of, completely NEW. Building has a total of 12, one or two bedroom executive apartments. All equipped with in-suite Laundries, Air conditioning for the summer, heat pumps for the winter, some have private outdoor balconies, some have indoor sunrooms/offices /dens. Most units still have their original historic red brick inside the indoor living space. All oak hardwood floorings and tiles throughout. Parking with fee are available at building parking lot.In Centertown, 157 James Street is all about its location. Check out the walkers score 97/100, the transit score 74/100, bikers score 92/100. (id:56864)
Exp Realty
102 - 157-159 James Street
Ottawa, Ontario
Unit 102 - 1 bedroom 1 ensuite 4-pc bathroom executive apartment with balcony at front. Built in 1901, this historic red brick building has been totally gutted, rebuilt, modernized from ceiling, to wall, to floor, to structure, to studs, to heating system, to plumbing, to electricity, to heating and cooling system, to roof, to front steps, to the garden, to anything you can think of, completely NEW. Building has a total of 12, one or two bedroom executive apartments. All equipped with in-suite Laundries, Air conditioning for the summer, heat pumps for the winter, some have private outdoor balconies, some have indoor sunrooms/offices /dens. Most units still have their original historic red brick inside the indoor living space. All oak hardwood floorings and tiles throughout. Parking with fee are available at building parking lot.In Centertown, 157 James Street is all about its location. Check out the walkers score 97/100, the transit score 74/100, bikers score 92/100. (id:56864)
Exp Realty
104 - 157-159 James Street
Ottawa, Ontario
Unit 104 - 1 bedroom (+ Den) 1 4-pc bathroom executive apartment with outdoor balcony at the back. The Den is large enough to be a second bedroom. Built in 1901, this historic red brick building has been totally gutted, rebuilt, modernized from ceiling, to wall, to floor, to structure, to studs, to heating system, to plumbing, to electricity, to heating and cooling system, to roof, to front steps, to the garden, to anything you can think of, completely NEW. Building has a total of 12, one or two bedroom executive apartments. All equipped with in-suite Laundries, Air conditioning for the summer, heat pumps for the winter, some have private outdoor balconies, some have indoor sunrooms/offices /dens. Most units still have their original historic red brick inside the indoor living space. All oak hardwood floorings and tiles throughout. Parking with fee are available at building parking lot.In Centertown, 157 James Street is all about its location. Check out the walkers score 97/100, the transit score 74/100, bikers score 92/100. (id:56864)
Exp Realty
0 14 Route
Alfred And Plantagenet, Ontario
Opportunity knocks with this private 1.2 ACRE LOT nestled amongst mature trees in quiet surroundings! With the lot being ready for building permit application and all studies and analysis completed this lot is just waiting for someone with imagination to build their custom home! Surrounded by Crown land & farmers fields and just steps from ATV trails and hunting spots all the while being close to amenities - it's a hobbyists dream! Don't miss out! (id:56864)
Exp Realty
Lot 21 Marcil Road
Clarence-Rockland, Ontario
Looking for the perfect spot to build your dream home? Look no further than this approx 0.73-acre flat building lot located at the end of a Cul-de-Sac with no rear neighbours. Boasting an excellent location just 30 minutes from downtown Ottawa, this lot is perfect for those looking for a peaceful rural lifestyle without sacrificing convenience. In addition to its fantastic location, this lot is also just minutes from the Larose Forest Trails, making it the ideal spot for those who love to stay active and enjoy the great outdoors. (id:56864)
Century 21 Synergy Realty Inc
Lot 8 Deerfield Drive
Mcnab/braeside, Ontario
Welcome to Cameron Woods...a wonderful community that is a short drive from Arnprior and a few minutes to the Village of White Lake. A lovely 1 acre building lot that is situated on a quiet paved cul-de-sac with the added bonus of being elevated and sloping towards the road. It is complete with mature trees, no rear neighbours and offers a peaceful glimpse of the Madawaska River across the road. The property is a very short walk to public boat launch where you can explore the River on your kayak, canoe or fishing boat. Ask your trusted Realtor today for a visit and see if this property just might Make Your Home Wishes Come True. (id:56864)
Coldwell Banker Sarazen Realty
2762 Tenth Line Road
Ottawa, Ontario
Welcome to a prime opportunity in Orleans - a spacious building lot zoned RU, perfectly tailored for those with entrepreneurial aspirations. This unique property not only provides the perfect canvas for your dream home, it also offers an unrivaled level of privacy, as there are no neighbors around the property. Embrace the serene surroundings and enjoy the peace. The absence of near by neighbors ensures a quiet and peaceful atmosphere, creating an environment conducive to both relaxation and focus. Take advantage of the great exposure the property offers, allowing your home business to thrive in a visible and accessible location. Whether you envision a studio, office, or workshop, this lot provides the space and versatility to turn your entrepreneurial dreams into reality. (id:56864)
RE/MAX Absolute Realty Inc.
2603 - 340 Queen Street
Ottawa, Ontario
Perched high above downtown Ottawa, this newly unveiled penthouse offers a refined take on urban living. Framed by sweeping views of the Ottawa River and historic skyline, the residence balances minimalist design with an effortless connection to nature. Expansive glass walls blur the line between indoors and out, flooding the open-plan living space with natural light. The kitchen is a modernists dream - featuring quartz countertops, custom cabinetry, and professional-grade appliances, creating a space as functional as it is beautiful. The bedrooms are tranquil havens, while the bathrooms and walk-in closets epitomize understated luxury. The outdoor terrace is truly an oasis in the heart of the city. Residents enjoy curated amenities, from a serene indoor pool for year-round enjoyment to a rooftop terrace for summer dinners under the stars. This is also Ottawa's first condo building with direct access to the LRT. Here, elevated living meets impeccable design. Every sunrise and sunset feels like a celebration of life in Ottawa's most innovative and sophisticated new address. (id:56864)
Royal LePage Team Realty
2705 - 340 Queen Street
Ottawa, Ontario
Perched high above downtown Ottawa, this newly unveiled penthouse offers a refined take on urban living. Framed by sweeping views of the Ottawa River and historic skyline, the residence balances minimalist design with an effortless connection to nature. Expansive glass walls blur the line between indoors and out, flooding the open-plan living space with natural light. The kitchen is a modernists dream - featuring quartz countertops, custom cabinetry, and professional-grade appliances, creating a space as functional as it is beautiful. The bedrooms are tranquil havens, while the bathrooms and walk-in closets epitomize understated luxury. The outdoor terrace is truly an oasis in the heart of the city. Residents enjoy curated amenities, from a serene indoor pool for year-round enjoyment to a rooftop terrace for summer dinners under the stars. This is also Ottawa's first condo building with direct access to the LRT. Here, elevated living meets impeccable design. Every sunrise and sunset feels like a celebration of life in Ottawa's most innovative and sophisticated new address. (id:56864)
Royal LePage Team Realty
1351 Ridgedale Street
Ottawa, Ontario
Beautiful residential building lot nestled in Emerald Woods/Sawmill Creek and surrounded by mature trees. Walking Distance To Parks, Shopping & Schools. Great Location Situated On A Quiet Residential Street. Municipal Services [Sanitary, Storm Services, Water Main] Connected At Street. Seller is willing to offer attractive financing terms. Build Your Dream Home Today! This kind of lot in this kind of neighborhood is truly a rare find. (id:56864)
Royal LePage Team Realty
2704 - 340 Queen Street
Ottawa, Ontario
Perched high above downtown Ottawa, this newly unveiled penthouse offers a refined take on urban living. Framed by sweeping views of the Ottawa River and historic skyline, the residence balances minimalist design with an effortless connection to nature. Expansive glass walls blur the line between indoors and out, flooding the open-plan living space with natural light. The kitchen is a modernists dream - featuring quartz countertops, custom cabinetry, and professional-grade appliances, creating a space as functional as it is beautiful. The bedrooms are tranquil havens, while the bathrooms and walk-in closets epitomize understated luxury. The outdoor terrace is truly an oasis in the heart of the city. Residents enjoy curated amenities, from a serene indoor pool for year-round enjoyment to a rooftop terrace for summer dinners under the stars. This is also Ottawa's first condo building with direct access to the LRT. Here, elevated living meets impeccable design. Every sunrise and sunset feels like a celebration of life in Ottawa's most innovative and sophisticated new address. (id:56864)
Royal LePage Team Realty
00 County 15 Road
Augusta, Ontario
Discover the perfect canvas for your dream home on this 1.37-acre vacant building lot, ideally situated on County Road 15 between Brockville and Merrickville. This prime location offers a serene rural setting with convenient access to nearby towns, providing the best of both worlds. Zoned RU, this property is ready for your vision, whether you're planning a custom home or looking for an investment opportunity. Don't miss this opportunity to own a piece of the countryside in a desirable location. Contact us today for more details or to schedule a viewing! (id:56864)
Exit Realty Matrix

