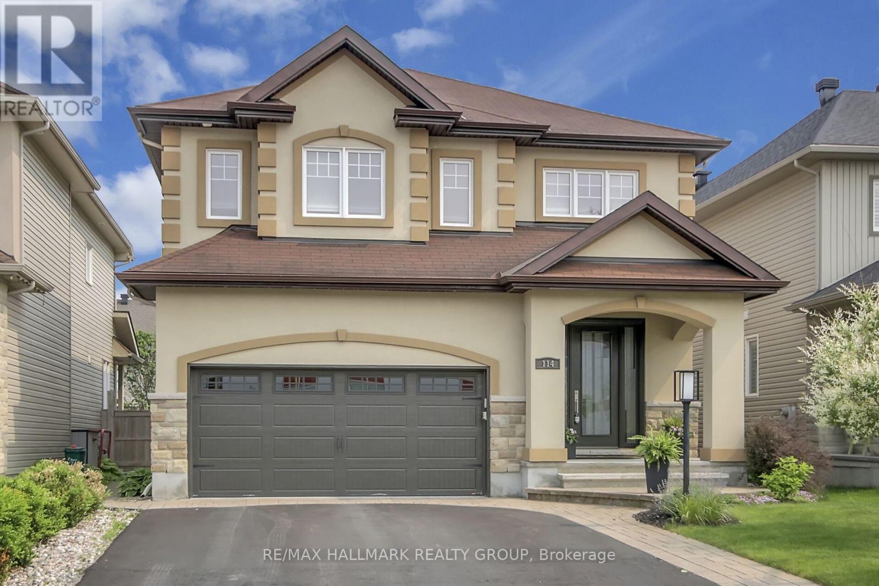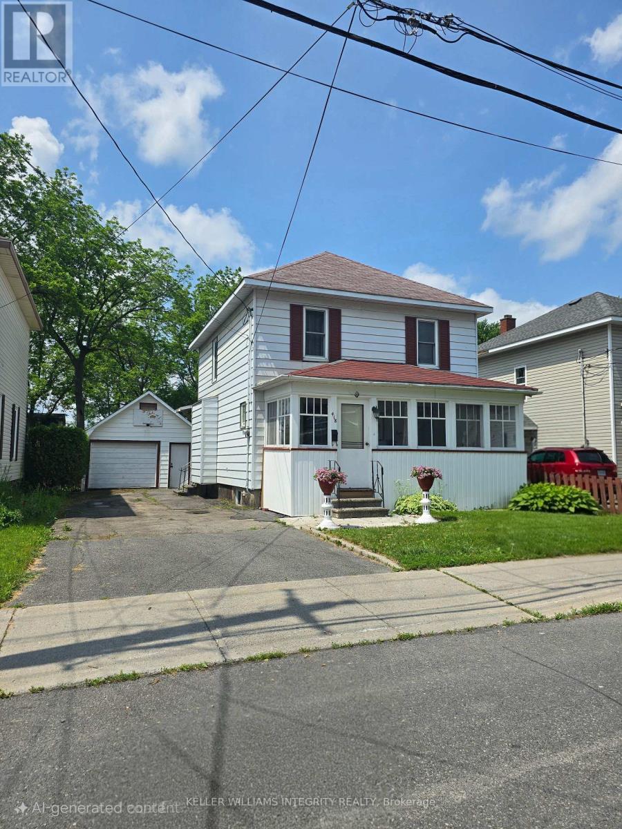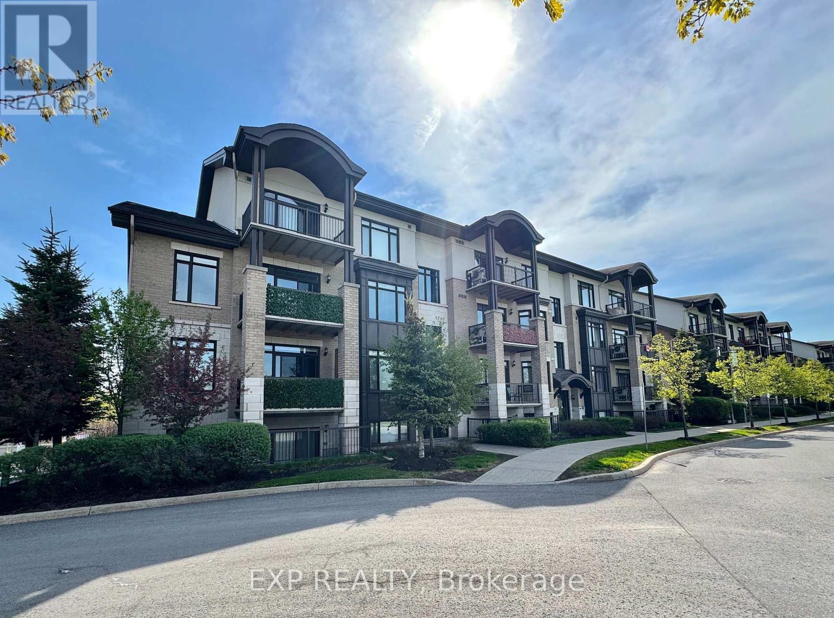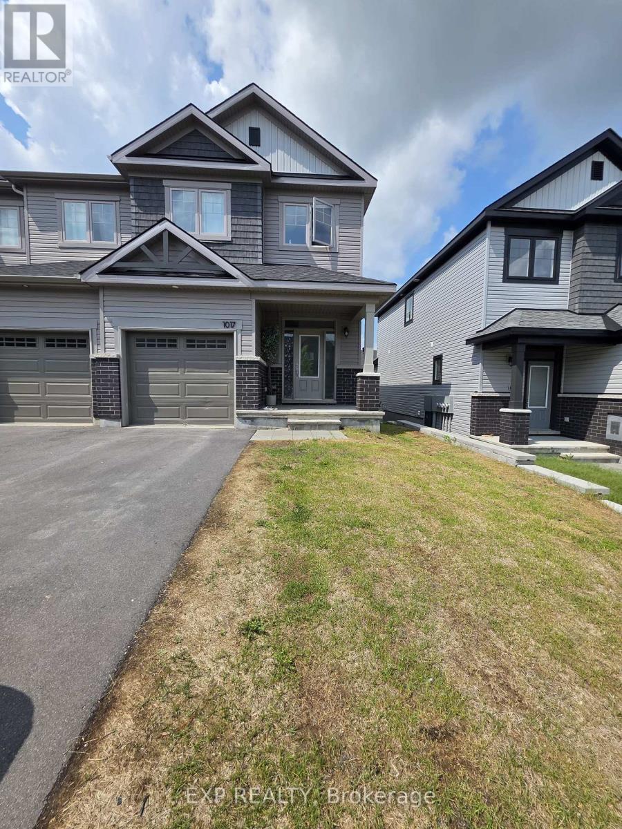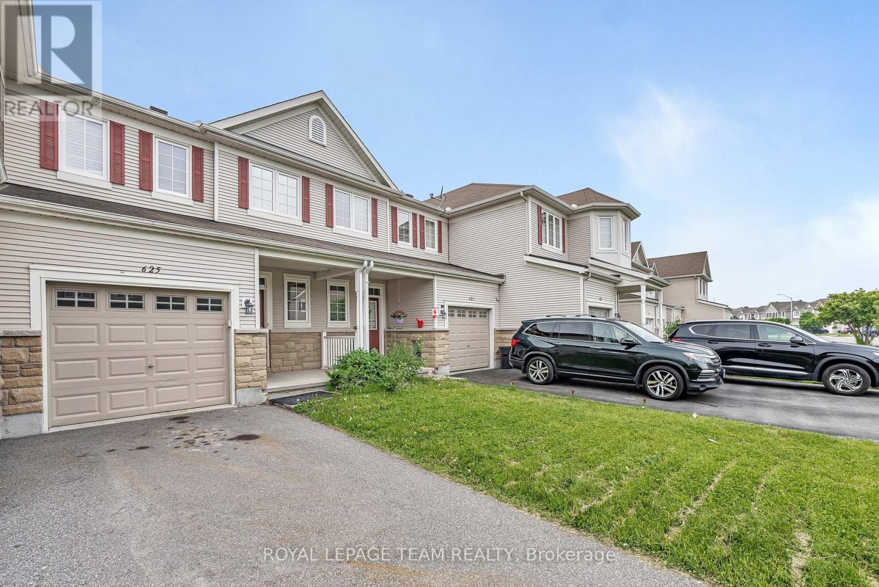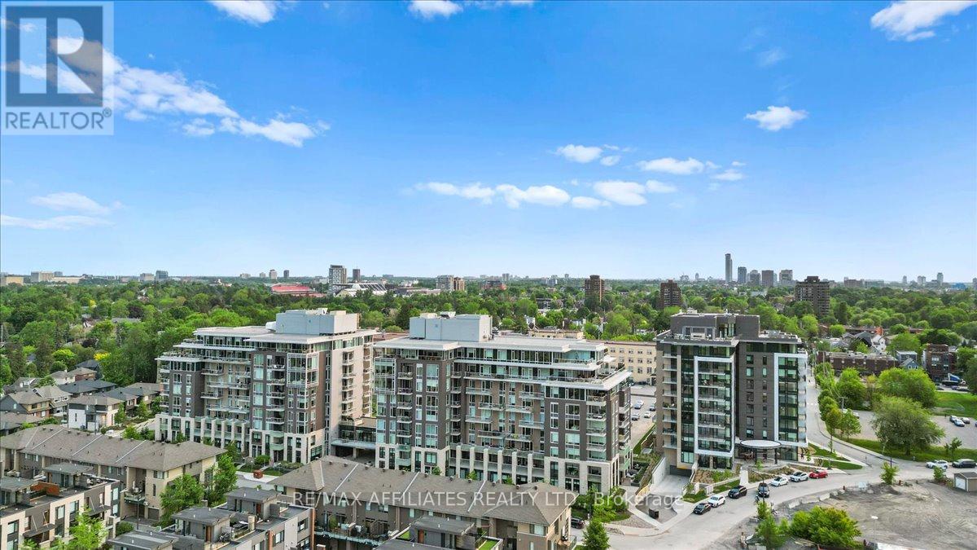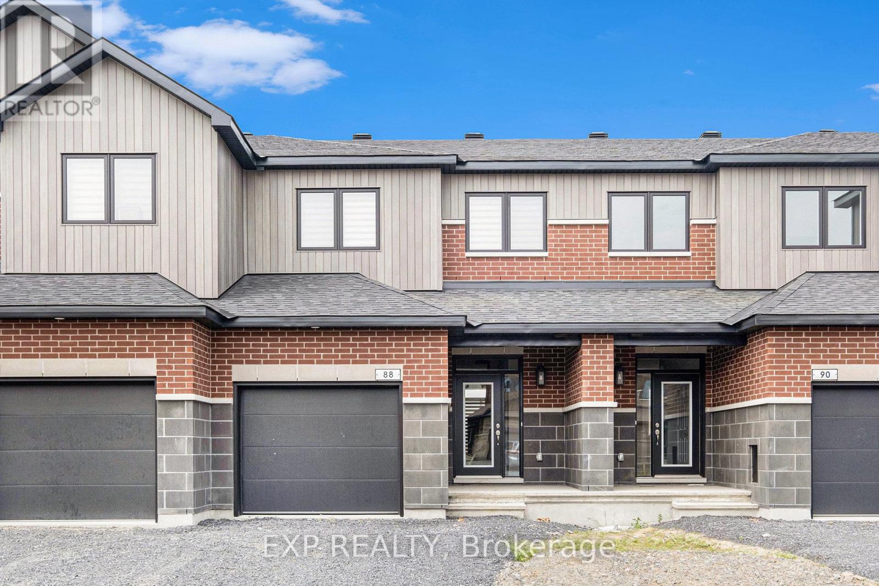114 Hartsmere Drive
Ottawa, Ontario
Step into luxury with this 4-bedroom custom-built beauty! Featuring a breathtaking 2-storey living room with floor to ceiling windows and a cozy gas fireplace. The gourmet kitchen flaunting waterfall quartz countertops and a walk-in pantry is open to the living room and dining room as well as patio doors leading to the covered back porch. Large main floor laundry room and elegant powder room. Upstairs to the bright Primary bedroom with huge walk-in closet, spa-like ensuite with oasis tub area and separate walk-in glass shower, 3 great sized bedrooms and another full bathroom. Enjoy an entertainer's paradise in the finished basement with egress windows, an extra bedroom or office and full bath. The beautifully fenced yard is perfect for gatherings around the pergola and fire pit, complimented by extensive interlock. Nestled in a friendly neighbourhood, this gem awaits your personal touch. (id:56864)
RE/MAX Hallmark Realty Group
418 Bedford Street
Cornwall, Ontario
This lovingly maintained 3-bedroom, 1-bath, 2-storey home is filled with charm and potential. Original features include pristine hardwood floors, wide baseboards, window trim, and a beautifully refinished front door and staircase railing. The spacious country-style eat-in kitchen offers plenty of room for family meals. Upstairs you'll find 3 generous bedrooms and a full 4-piece bath. Outside, the oversized city lot is perfect for kids, pets, and even a garden, and perfect for entertaining. The detached garage with hydro makes a great workshop. This home has been filled with the love of the same family for over 50 years and now looking for a new family to fill the walls with fun, laughter and new memories. Come and put your touches to this great family home. (id:56864)
Keller Williams Integrity Realty
204 - 655 Beauparc Private
Ottawa, Ontario
2 bed, 2 FULL bathroom apartment in an AMAZING location close proximity to St. Laurent Shopping Centre and all kinds of shops, restaurants and amenities!! Just a few short steps to LRT Cyrville station! Hardwood flooring throughout. Stunning kitchen with granite counters and a convenient island. Many great features include a large balcony, parking, storage locker and plenty of visitor parking. Available August 1st. (id:56864)
Exp Realty
1013 Kijik Crescent
Ottawa, Ontario
Levi model with over 1900 sq ft of living space, this 3 Bdrm 3 bath townhome is located in the heart of Findlay Creek. This open concept model has great layout with a main floor laundry room, the kitchen has lots of cabinet space. Large primary bdrm with en-suite and walk in closet and 2 other good sized bedrooms. Lower level is fully finished with a family room. Many amenities near by in this growing community, you don't want to miss out on this one! Pictures prior to tenancy (id:56864)
Exp Realty
1017 Kijik Crescent
Ottawa, Ontario
Don't miss out on this 4 bdrm 3 bath townhome. This end unit corner style lot brings lots of great natural light into the home. Open concept kitchen with walk-in pantry and stainless steel appliances. Laundry conveniently located on main level. Good size primary bdrm with en-suite and 3 other good size bedrooms. Large rec room located on lower level of home. Located in the growing community of Findlay Creek with lots of amenities near by. Pictures prior to tenancy (id:56864)
Exp Realty
4062 Drouin Road
Clarence-Rockland, Ontario
Welcome to this charming 3-bedroom back-split home, ideally situated on a generous country lot perfect for those craving space, privacy, and potential. This warm and inviting residence features a custom-built pine kitchen with a bright eating area. Stay comfortable year-round with a propane furnace and central air conditioning, and enjoy the convenience of some included appliances. Step outside to a covered rear porch leading to a spacious side deck perfect for enjoying the peaceful surroundings. This property also boasts an impressive garage/workshop/warehouse of approximately 80' x 30', including approximately a 30' x 30' insulated workshop and 50' x 30' of additional storage. Whether you're a trades person, hobbyist, or entrepreneur, this versatile space is ideal for someone who needs a large building. This is more than just a house - it is a wonderful place to call home. Don't miss out. Book your showing today! 24 hours irrevocable on all offers as per OREA Form 244. (id:56864)
RE/MAX Delta Realty
20 Bentbrook Crescent
Ottawa, Ontario
Welcome to this lovely, bright, updated 3-bedroom townhome with an attached inside-entry garage.An open-concept living-dining room layout that maximizes space and natural light, overlooking theprivate backyard and view of greenspace & with no obstructions. The updated kitchen has a granitecountertop, a new faucet & SS appliances. The renovated bath has a Jacuzzi soaker tub, a granitecountertop vanity, and an updated powder room. There are no carpets, only the laminates andceramic tiles, and a hardwood staircase to the second level leading to three good-sized bedrooms.The lower level recreation/family room has a wood-burning fireplace. Utility/Laundry/Furnace room with storage shelves, freezer, second fridge, High-efficiency gas furnace, and plenty of storage space.The location is amazing, in a great family-oriented neighbourhood within walking distance ofshopping, transit, restaurants and services, with quick access to the highway. With low condo feesand thoughtful updates throughout, this home is perfect for first-time buyers looking for a turnkeyopportunity in a convenient location. The condo fees include landscaping, snow removal, exteriormaintenance (walls, doors, windows, roof), as well as caretaker services, property management, andbuilding insurance. Move-In Ready! Don't miss your chance to book your private showing at 20Bentbrook Crescent today! (id:56864)
RE/MAX Hallmark Realty Group
2819 Cowell Road
Ottawa, Ontario
Nestled in the rural outskirts of the sought-after North Gower community, this breathtaking 2-acre treed lot offers the perfect blend of privacy, natural beauty, and convenient access to modern amenities. Surrounded by a mature forest canopy, this elevated and dry property is a rare gem so close to the city offering a true sense of escape without sacrificing location. Imagine waking up to the gentle sounds of birdsong, the rustle of leaves in the breeze, and peaceful visits from local wildlife. Set atop a serene sandy knoll, the ideal building site provides seclusion and privacy, with no rear neighbours and stunning views of your own wooded retreat. Located just minutes from Hwy 416, less than 10 minutes to charming Kemptville, and only 35 minutes to downtown Ottawa, this is a prime location for those seeking tranquility without compromise. Opportunities like this are few and far between. Secure your private oasis today and start building the life you've been dreaming of. Better hurry, you won't find a nicer lot this close to the city at such an affordable price! Please do not walk the property without a licensed real estate representative. (id:56864)
Royal LePage Team Realty
974 Kilbirnie Drive
Ottawa, Ontario
Welcome to this beautifully maintained home offering 2,084 Sqft of comfortable living space, Step inside to an open-concept main floor designed for modern living. The spacious living and dining areas flow seamlessly into a chefs kitchen featuring a huge island, stainless steel appliances, and plenty of prep and storage space ideal for entertaining family and friends. Upstairs, you'll find three generous bedrooms, including a bright primary suite with a walk-in closet and a stylish ensuite bathroom. The second floor also includes a convenient laundry room and two additional well-sized bedrooms sharing a full bath. The finished basement boasts a large entertainment room, perfect for movie nights, play area, or a home gym. Outside, enjoy the fully fenced yard, offering privacy and space for kids or pets to play. perfectly located directly facing Wazoson Public School and just minutes from all amenities. This home truly has it all space, style, and an unbeatable location steps from schools, parks, shopping, and transit. Don't miss out on this fantastic opportunity! All Utilities cost is extra. Rental application, Legal photo ID, Full Credit report, Pay stub/income Proof/Reference letter/Job letter/Notice of Assessment required. Available from 1 JULY 2025 (id:56864)
Home Run Realty Inc.
625 Pepperville Crescent
Ottawa, Ontario
Welcome to this affordable sunlit 3-bedroom, 3-bathroom home with an attached 1-car garage and extended driveway with parking for 3. Built in 2011 by Monarch in Trailwest, this charming property is perfect for first-time buyers, investors or young families. Step into a bright and inviting main floor featuring 9 ft ceilings, expansive windows in the living room that shine into the dining area, and a kitchen complete with upgraded backsplash, stainless steel appliances, and a cozy eat-in nook with direct access to the low-maintenance, fully fenced backyard. Upstairs, the generous primary suite offers a 4-piece ensuite with a walk-in shower, soaker tub, and large walk-in closet. Two additional well-sized bedrooms and a full bathroom complete the second floor. The finished basement boasts a cozy family room with fireplace, a spacious laundry/ Storage room, and a rough-in for a future bathroom. Enjoy outdoor living on the spacious 18' x 18' interlocked patio with garden space and a gas line ready for your BBQ. Located in a desirable family friendly neighbourhood near all amenities, close to schools, parks, shops, restaurants and highway. Additional features include: 2023 owned furnace, 2023 rented hot water tank, smart home designation, and central vacuum system. (id:56864)
Royal LePage Team Realty
406 - 570 De Mazenod Avenue
Ottawa, Ontario
Welcome to this beautifully designed 2021-built condo in one of Ottawas most desirable neighbourhoodsOld Ottawa East. This bright and spacious 2-bedroom, 2-bathroom unit offers a fantastic layout with quality finishes throughout.Step inside to rich hardwood flooring that flows seamlessly across the open-concept living and dining areas. The kitchen is a stunning, featuring a large quartz island, sleek horizontal tile backsplash, stylish overhead lighting, and plenty of upper cabinetry for all your storage needs. Whether you're cooking, entertaining, or simply enjoying a quiet evening at home, this space checks every box.Both bedrooms are generously sized, each offering deep dual closets and the added luxury of their own private ensuite ideal for shared living, guests, or simply extra comfort. Enjoy the convenience of in-unit laundry and a private east-facing balcony, complete with a natural gas hook-up for your BBQ.The amenities are private resort quality including a Yoga Studio, Lounge, Guest suites & Dining area.This unit also includes one underground parking space and locker. All this in a location that offers the best of urban living: just steps to riverfront walking and biking paths, local shops, cozy cafes, award-winning restaurants, top-rated schools, and a year-round farmers market. Its the perfect blend of comfort, style, and community. (id:56864)
RE/MAX Affiliates Realty Ltd.
88 Richelieu Street
Russell, Ontario
AVAILABLE IMMEDIATELY! Be the very first to live in this modern BRAND NEW 3 bedroom townhome located in the heart of Embrun. The main level offers a bright, open-concept layout with hardwood flooring throughout the living and dining areas (tile in wet areas), a pristine kitchen with plenty of cabinetry, and a convenient powder room. Upstairs, the spacious primary suite includes a walk-in closet and a 3 pc ensuite with large shower enclosure. Two additional bedrooms, a main bath and laundry round out the second level. The lower level is unfinished, offering plenty of storage space. Enjoy a great location within walking distance to lots of amenities; schools, grocery stores, restaurants, the arena, banks and more. A great rental opportunity for those looking to settle in Embrun! Tenant pays for rent plus all utilities & rental items. Easy to view. (id:56864)
Exp Realty

