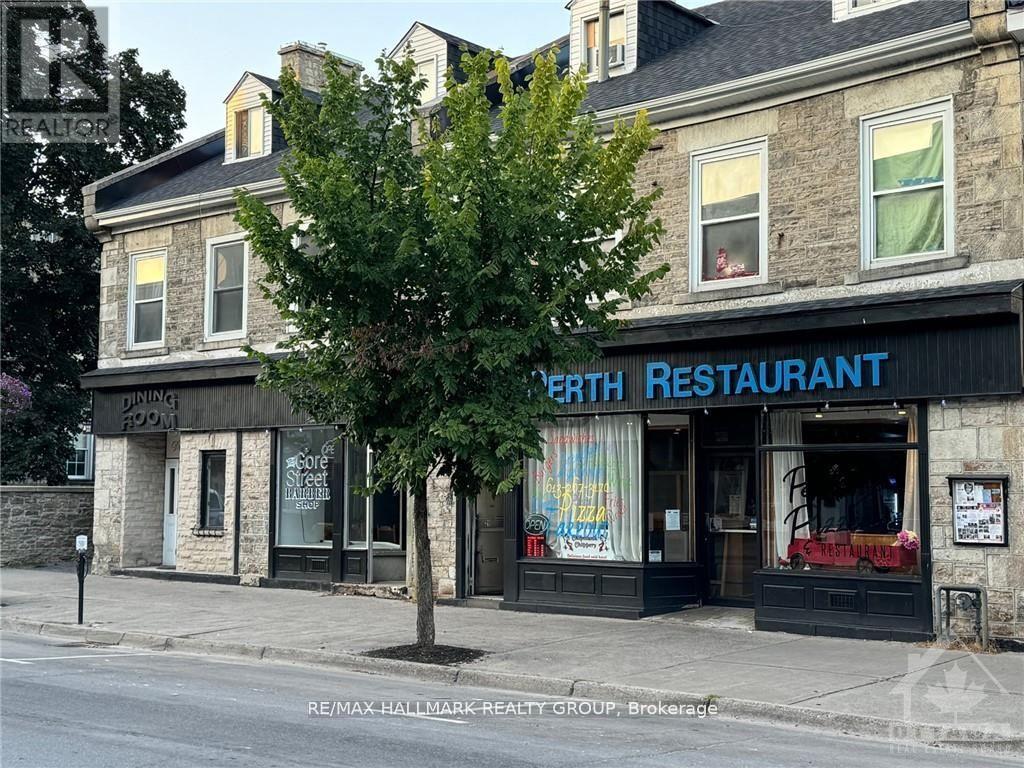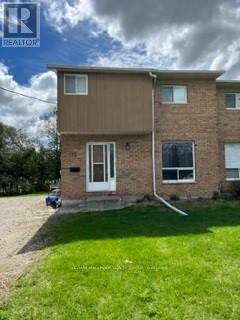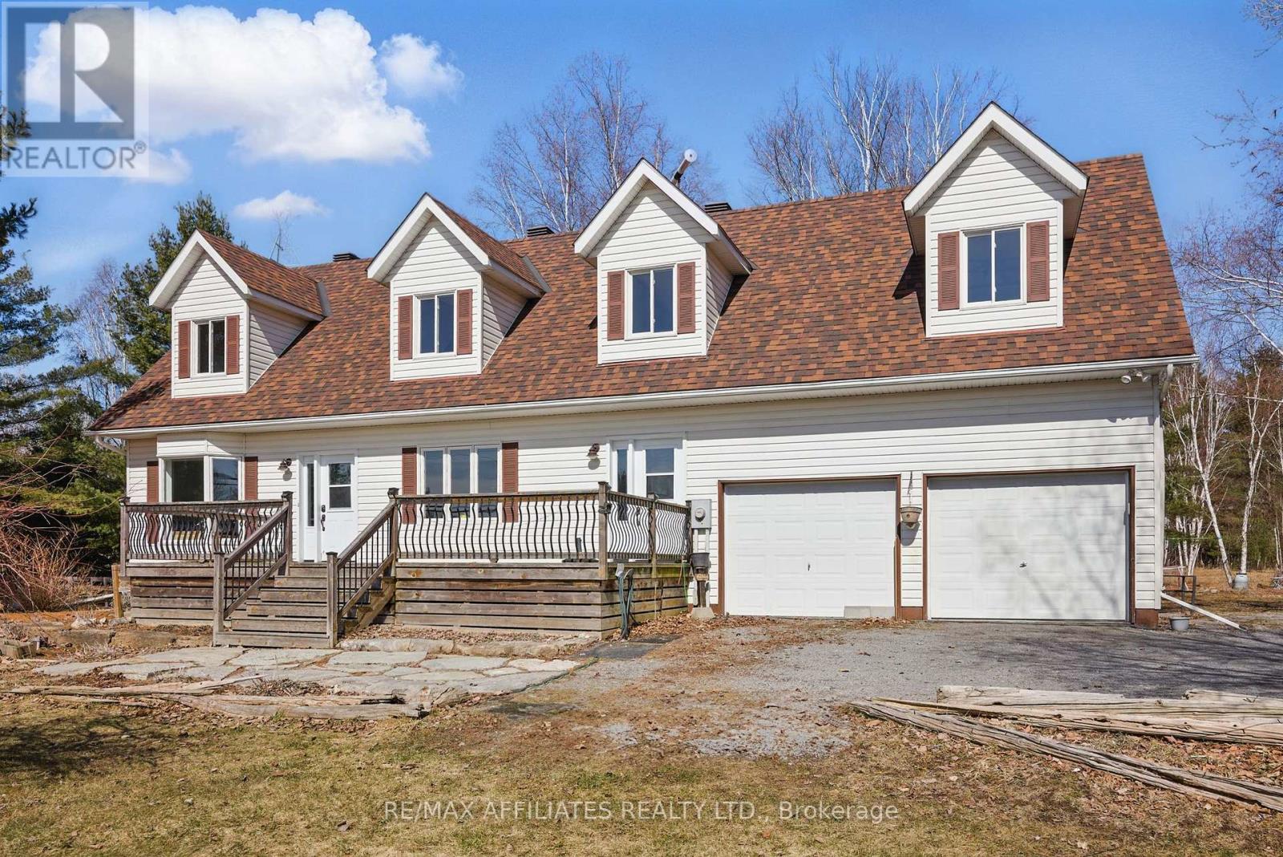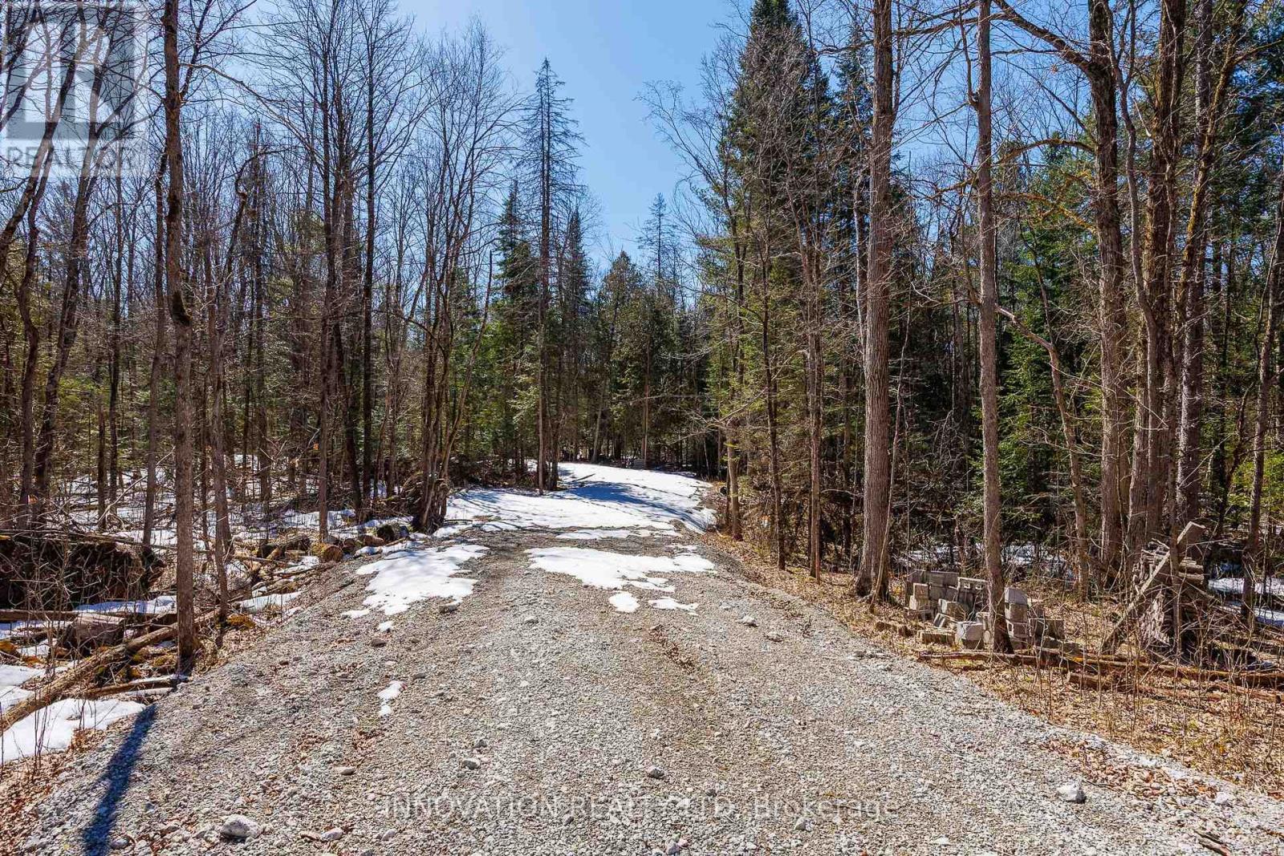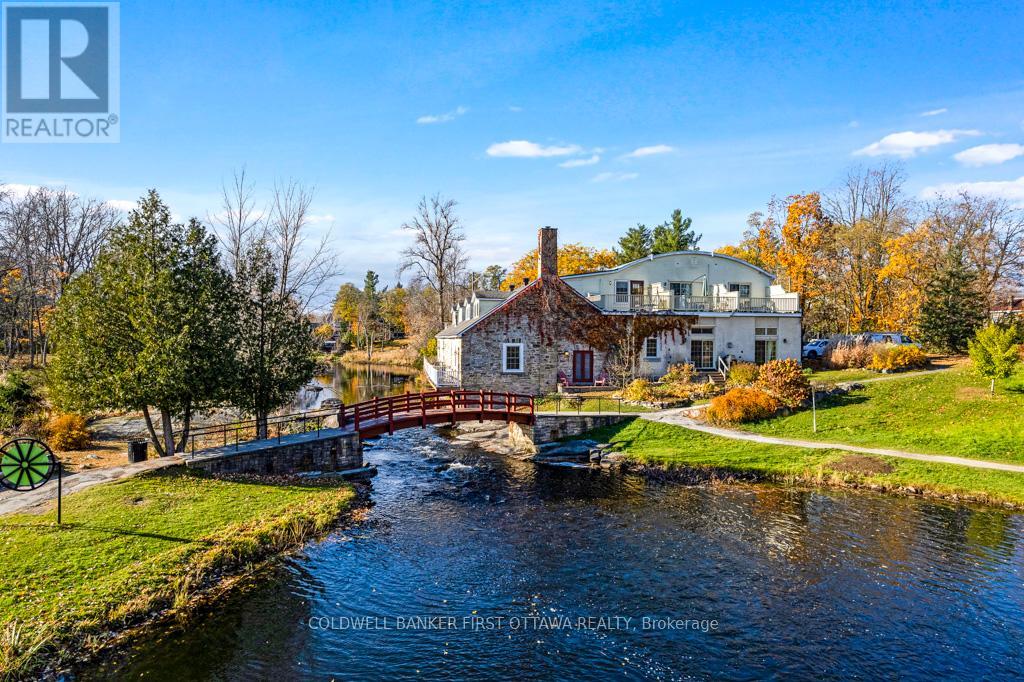691 Rideau River Road
Montague, Ontario
This stunning waterfront executive home (2023) on 7.96 acres presents a rare opportunity: the perfect blend of artistic elegance, quality construction & waterfront lifestyle! Take the winding drive to privacy and serenity: it features 4 bedrooms, 3 bathrooms, a gracious foyer with radiant floor heat, a gourmet kitchen with quartz counters, stainless steel appliances, farmhouse sink & incredible pantry & a dining room with a sliding door to an expansive deck! The gorgeous living room with soaring windows & vaulted shiplap ceiling offers incredible waterfront views! Vinyl & ceramic floors & wood accents throughout! The main floor primary bedroom suite with its private waterfront deck, walk-in closet & expansive ensuite is truly spa-like! Enjoy a loft style sitting room with waterfront views on the 2nd level next to two more large bedrooms & full bath. Take the wood hewn stairs to the lower level walkout family room, expansive recreation room, guest bedroom & massive gym; all with waterfront vistas! This private oasis, where you can watch loons, herons and osprey from your expansive deck is a short drive from Merrickville, a historic, artisan community! Luxury and lifestyle await! (id:56864)
Royal LePage Team Realty
202 Mishi
Ottawa, Ontario
Entertain guests on your PRIVATE ROOFTOP TERRACE! Welcome to this 2Bed/2Bath upper END unit home. The Haydon End offers1421sqft of living space by Mattamy Homes. Versatile living/dining space is bright & modern. The stylish open concept kitchen features a flush breakfast bar with quartz countertops and subway tile backsplash. Upstairs you will find the Primary bedroom features a balcony with views of the community. Secondary bedroom with ample closet space. A full bath, laundry and linen closet complete this level. Great location! Walking distance to great parks, schools, NCC trails/bike paths and just mins from the Ottawa River, Downtown, Shopping, Restaurants, Transit & More! Photos provided are to showcase builder finishes. Three appliance voucher included. (id:56864)
Exp Realty
6 Cornelia Street E
Smith Falls, Ontario
OPEN HOUSE - SATURDAY APRIL 12TH/25 FROM 2-3 PM BREAKING NEWS: BRAND NEW PROPANE FURNACE AND ELECTRIC HOT WATER TANK INSTALLED APRIL 3/2025 - THIS 3 BDRM 1.5 STOREY FAMILY HOME IS IN A UNIQUE LOCATION IN THE TOWN OF SMITHS FALLS - OVERSIZED LOT WITH LOTS OF SPACE FOR A GROWING FAMILY, FACING OUT OVER CORNELIA ST, THIS HOME FEATURES A LOVELY FRONT PORCH TO WATCH THE WORLD GO BY FROM, AN AMPLE FRONT FOYER/HALL W CLOSET, REAR MUD ROOM ENTRANCE, A GOOD SIZED EAT IN KITCHEN, PLENTY OF CABINETS, SEPARATE LIVING & DINING SPACES MAKING FOR LOTS OF SPACE FOR FAMILY ENTERTAINING, FULLY FINISHED LOWER LEVEL WITH REC ROOM, LAUNDRY UTILITY AND STORAGE. UPSTAIRS-3 GOOD SIZED BEDROOMS AND AN OVERSIZED BATH WITH A LARGE STORAGE CLOSET(AMAZING POTENTIAL TO MAKE THIS SPACE BIGGER). 2 PELLET STOVES, ONE ON THE MAIN FLOOR AND ANOTHER IN THE LOWER LEVEL. THIS HOME HAS SO MUCH POTENTIAL FOR A FIRST TIME BUYER OR FOR INVESTMENT. SELLER OPEN TO A REASONABLE OFFER . (id:56864)
RE/MAX Affiliates Realty Ltd.
23 Gore Street E
Perth, Ontario
STONE 7-UNIT IN THE HEART OF ALL THE ACTIVITIES IN HISTORIC CENTRAL DOWNTOWN PERTH,HIGH VISIBILITY & HIGH TRAFFIC LOCATION IN A HIGH TRAFFIC HERITAGE TOURIST TOWN,4 APTS & 3 RETAIL STREET LEVEL SPACES, 1 BLOCK TO THE TAY CANAL WHICH FLOWS INTO THE WORLD HERITAGE SITE RIDEAU CANAL,2 BLOCKS TO STEWART PARK THE WEDDING CAPITAL PARK OF ONTARIO WITH A MULTITUDE OF YEARLY FESTIVALS,TREMENDOUS UPSIDE POTENTIAL IN THE RENTAL INCOME WITH THE APTS BEING GROSSLY UNDER RENTED,CLOSE TO THE OLDEST GOLF COURSE IN CANADA-THE LINKS O TAY GOLF COURSE,2 BLOCKS TO THE BEST WESTERN HOTEL,LARGE UNITS WITH UNIQUE LAYOUTS, VERY HIGH WALKSCORE BEING CLOSE TO ALL THE AMENITIES LIKE RETAIL STORES & RESTAURANTS & BANKS,PERTH ALSO HAS ONE OF THE BEST HOSPITALS IN ONTARIO LOCATED A FEW BLOCKS FROM THE DOWNTOWN,40% OF PERTH RESIDENTS ARE RETIRED & THESE RETIREES MAKE EXCELLENT TENANTS. (id:56864)
RE/MAX Hallmark Realty Group
162 James Andrew Way
Beckwith, Ontario
Situated on a 3.7-acre lot in Goodwood Estates, this Featherston model by Mackie Homes is currently under construction and offers approximately 2,973 sq ft of living space. Set in a peaceful rural setting, the property is within convenient reach of shopping, dining, recreation, and services in both Carleton Place and Smiths Falls. This well-designed two-storey home highlights quality craftsmanship and thoughtful finishes throughout. The family-oriented layout includes four bedrooms, three bathrooms, and a main level office that overlooks the front of the home. A formal dining room provides an ideal space for entertaining, while the kitchen is equipped with generous prep and storage areas, a walk-in pantry, and a large centre island that is well-suited for everyday meals or hosting. The kitchen flows seamlessly into the great room, which features a cozy fireplace and access to the rear deck and backyard. A spacious family entrance off the three-car garage adds everyday convenience, connecting to the powder room and laundry area. On the second level, the primary bedroom offers a walk-in closet and a 5-pc ensuite complete with a soaker bathtub, separate shower, and a vanity with dual sinks. A sitting room, three secondary bedrooms, and a 4-pc bathroom complete the second level. (id:56864)
Royal LePage Team Realty
12-16 Craig Street
Perth, Ontario
These exceptionally well located townhomes are an investors DREAM! Whether you are looking for a way to break into the market as a first time home buyer or want to own an investment property this is the one!! 12,14 and 16 Craig St are all 3 Bedroom, TWO full bathroom Freehold Townhouses across the road from Algonquin college, great for students with no access to transportation. Living room in 12 and 16 is being used as a 4th bedroom but an easy fix to convert back. All with private yards fully fenced with deck gives you lots of space for entertaining outside! Book your showing now! (id:56864)
RE/MAX Hallmark Realty Group
331 Finner Court
Mississippi Mills, Ontario
Live in comfort and style in this beautifully updated bungalow which offers 2 spacious bedrooms, 2 bathrooms, main floor laundry and a functional layout ideal for modern living. The large main floor master bedroom provides ample space. Enjoy the open-concept design that flows seamlessly into the rest of the home, ideal for both relaxation and entertaining. A fully finished basement extends your living space with a generous recreational room, a bonus room for hobbies or a home office, and a sleek 3-piece washroom. Enjoy privacy with no rear neighbors a rare find, providing a peaceful backyard with a deck, perfect for unwinding. The home is set on a quiet, dead-end road, making it an ideal location for families or those seeking tranquility. Step out your front door and walk right over to the Augusta Street park which offers a play structure, basketball court and community garden. This home is just minutes from schools, shopping centers, restaurants, and the hospital. Everything you need is right around the corner. This property blends comfort, privacy, and accessibility. Don't miss the opportunity to make this bungalow your own! (id:56864)
Bennett Property Shop Realty
12 Craig Street
Perth, Ontario
Attention investors and renovators! This 3 Bedroom, 2 full bathroom end unit townhome is priced to sell and ready for a transformation. Currently used as student housing this is an ideal project for those looking to add value! Conveniently located close to schools, shopping and public transportation this townhome offers great potential as a rental property or a future family home. Don't miss this chance to bring this home back to life. (id:56864)
RE/MAX Hallmark Realty Group
2290 Wolf Grove Road
Lanark Highlands, Ontario
Impressive Cape Cod Style home in the country on Wolf Grove Road, minutes from Almonte. This home features an in-law suite with a separate entrance and heat controls leading to a 4 piece bathroom, laundry room, living room and spacious bedroom with closets. The main home itself features another entryway with three nice sized bedrooms, all with closets, and a newly updated bathroom with double sinks to enjoy. In the heart of the home, on the main floor, is the centrally located kitchen with island seating and a dining area by the picture window that soaks in a ton of natural light. There is a screened in porch overlooking the backyard for meals in the summer time or a large deck in the front to sit and enjoy the morning sun. The home has an attached, insulated, two car garage with extra storage, offering another entryway into the home. The basement is an added bonus with a ton of extra space to finish off for more play space or bedrooms. There is a laundry room in the basement with a laundry sink for the main home and two stair wells down. The house has a new generac system approx 1-2 years old and propane furnace (approx 2017) with central air (approx 2017). You'll love the updates in this home and the expansive backyard with fire pit, sitting area and lots of space to roam. (id:56864)
RE/MAX Affiliates Realty Ltd.
9754 Highway 511 Highway
Lanark Highlands, Ontario
Discover the perfect escape to a rural charm playground on this **161 ACRE** treed property in scenic Lanark Highlands. This majestic opportunity features a spacious four-bedroom homestead with a main-floor primary bedroom, main-floor laundry, and a stunning sunroom offering panoramic views of the surrounding natural landscape. Enjoy the peace and privacy of your own forest, complete with a meandering creek, abundant wildlife, and prime hunting opportunities. Several outbuildings provide ample storage or workshop space, along with a detached garage and a barnideal for hobby farmers or outdoor enthusiasts. Whether you're looking to expand your homestead, enjoy recreational use, or simply escape to nature, this property offers exceptional versatility and potential. The acreage consists of mixed treed land with a creek, abundant with oak, poplar, cedar, ironwood, and hickory, to name a few. Detached garage plus multiple outbuildings. Hop on your ATV and just explore. You are 10 minutes to Calabogie, and 40 minutes to Perth, Almonte, or Renfrew. Don't miss this rare opportunity to live away from it all. (id:56864)
Real Broker Ontario Ltd.
1681 Quarry Road
Mississippi Mills, Ontario
Build your dream home on this picturesque 45+ acre lot minutes from Carleton Place. With a variety of trees (Pine, Oak, Cedar, Maple, Cherrywood, Spruce, Iron Wood, White Burch, Hemlock) this property offers privacy and nature with the convenience of only being a few minutes from town and 35 minutes from Kanata. There is an aprox 1.2 acre cleared area to build a home on at the back right corner of the lot with a gravel laneway. The front entrance also has an installed gate in place. Busing for Carleton Place Schools and good cell service are added benefits .Buildable area for a home should be verified with Mississippi Mills Township. (id:56864)
Innovation Realty Ltd
5b Lewis Street
Perth, Ontario
Surrounded by beauty on Tay River beside a majestic treed park, in the heart of picturesque Perth. Here, you have prestigious 1,900 sq ft townhome in desirable 'Mill On The Park' that consists of six individually owned townhomes on Tay River with gorgeous views of the river and park. The luxuriously all upgraded 3 bedroom, 2.5 bathroom townhome is rich in historical character and elegant upgrades. High 9' ceilings, deep window sills and rooms with stunning stone walls. Inviting welcoming foyer offers walk-in closet and honeycomb ceramic floors. Radiant heated flooring in foyer, kitchen, primary ensuite and second floor bathroom. Living room new hardwood flooring, architecturally beautiful hidden custom shutters for the windows and, garden doors to balcony overlooking the river. Dining room new hardwood flooring, drop ceiling, buffet nook, accent stone wall and garden door to deck that also faces the park. Living and dining rooms share showcase natural gas fireplace with marble hearth. Light-filled kitchen has stunning accent stone wall, honeycomb ceramic flooring, Corian countertops, silgranit sink, undercounter lighting, walk-in pantry plus window with river views. Off front foyer is powder room with honeycomb ceramic flooring. Second floor two comfortable bedrooms and 4-pc bathroom with heated ceramic flooring. Second floor also has convenient laundry station. Third floor is your primary suite sanctuary with deck facing east overlooking the river; walk-in closet and 3-pc ceramic ensuite with marble vanity and heated flooring. Home has efficient heat pump for heating and cooling. With the townhome comes one deeded parking space. Visitor parking also available. Walk to downtown Perth for fine dining and artisan shops. (id:56864)
Coldwell Banker First Ottawa Realty




