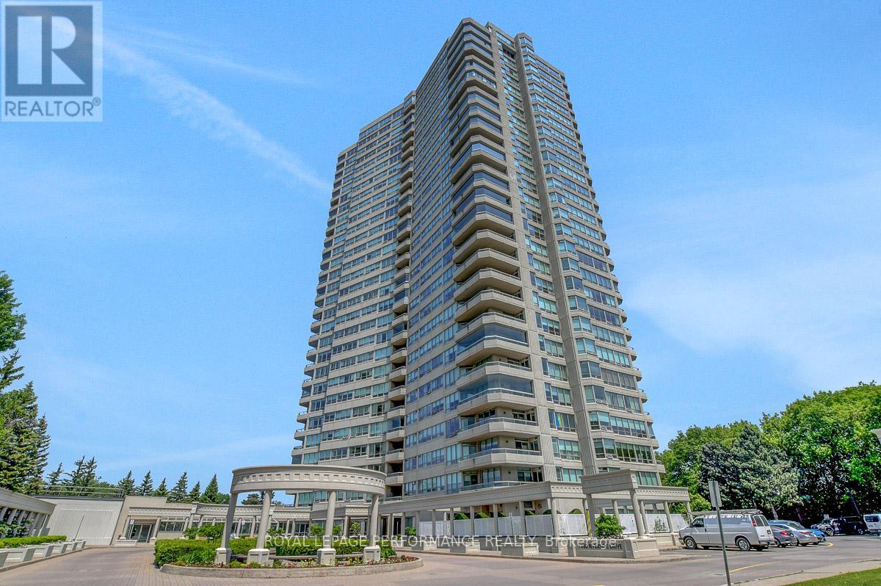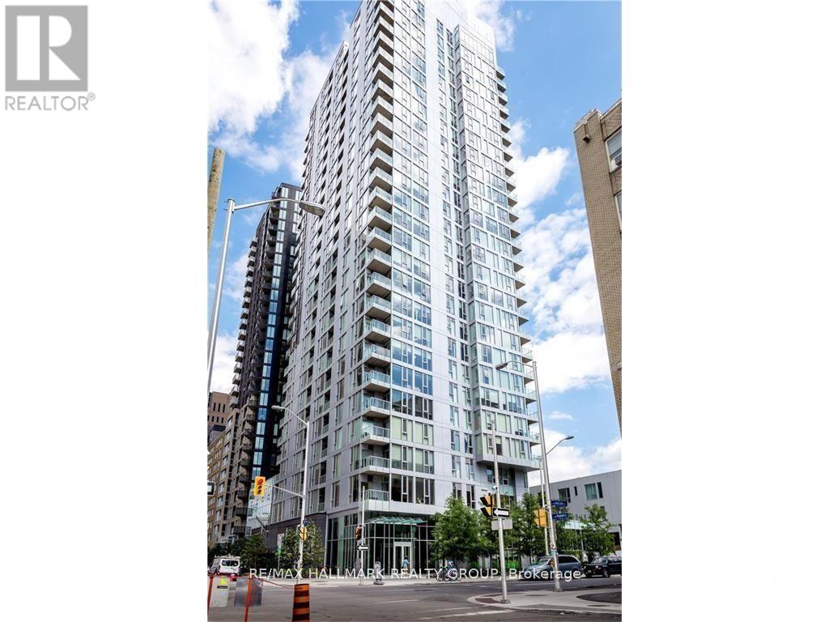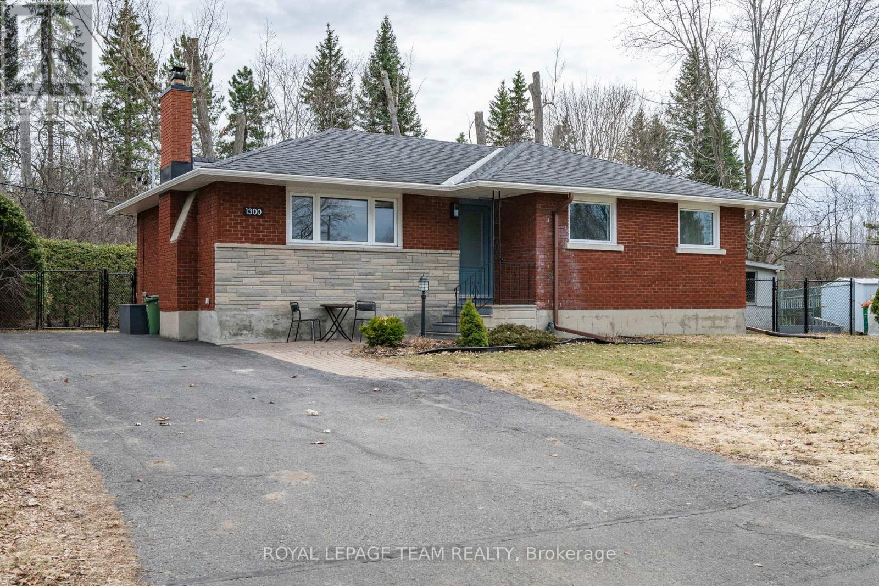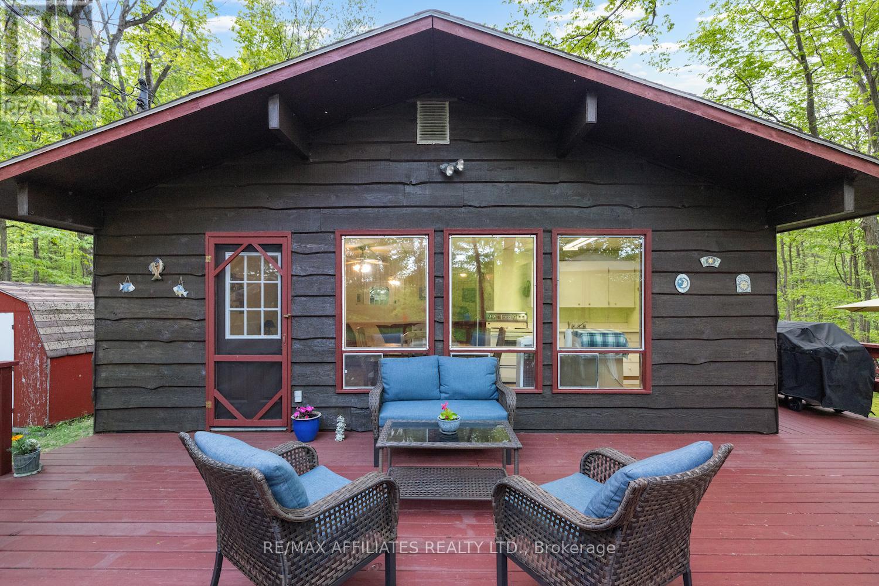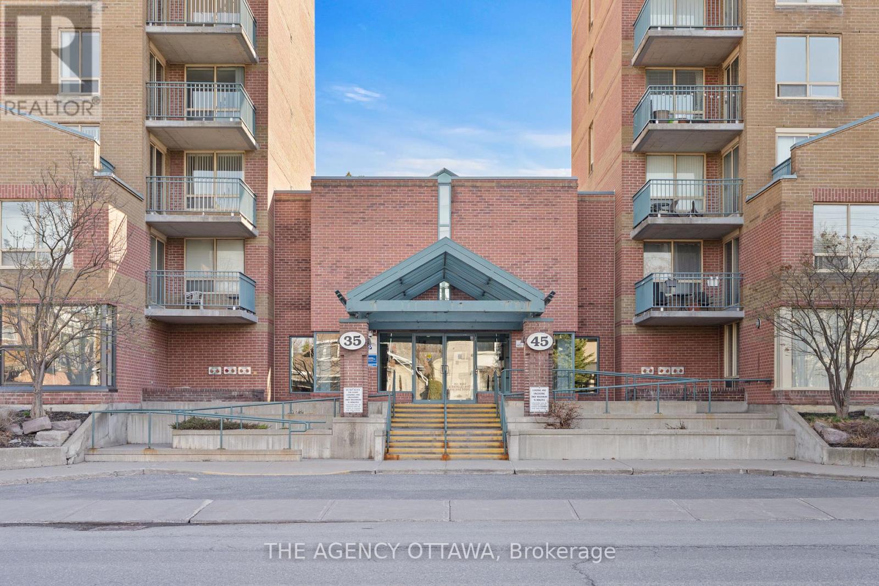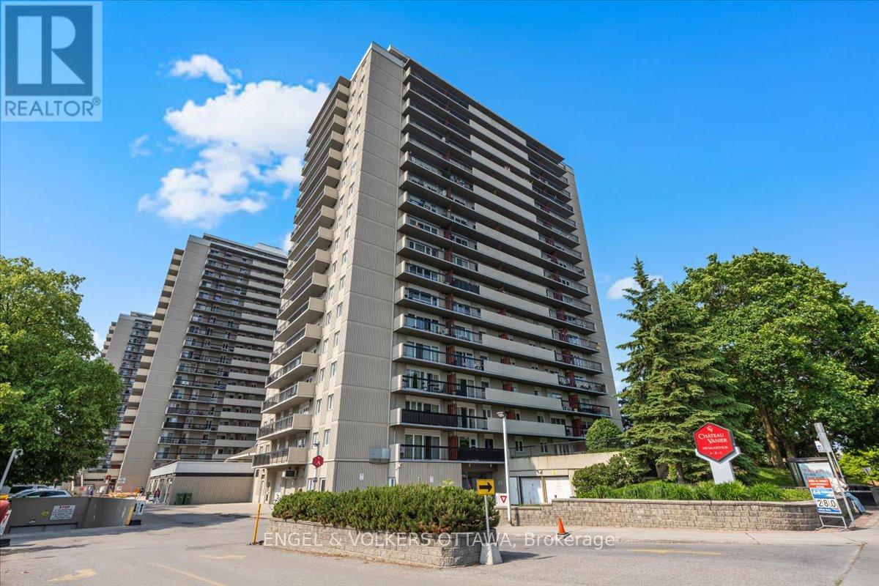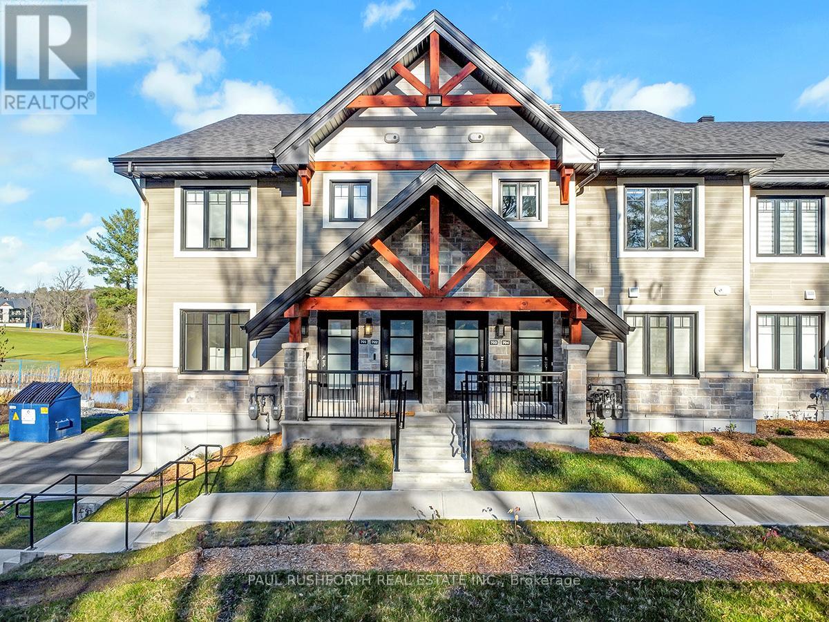2507 - 1480 Riverside Drive
Ottawa, Ontario
Welcome to 1480 Riverside Drive, Unit 2507. Discover elegant condominium living at The Classics, one of Ottawas most prestigious addresses. This spacious 2-bedroom, 2-full bathroom unit offers a thoughtfully designed floor plan featuring an open living and dining area with access to a generous balcony with stunning western views of the city and outdoor building amenities. The eat-in kitchen is complete with timeless white cabinetry, granite countertops, and tile flooring. The primary bedroom retreat includes a luxurious 5-piece ensuite, a walk-in closet and additional closet for all your storage needs. The second bedroom offers a versatile space for overnight guests or home office and includes access to the outdoor balcony. The second full bathroom is conveniently located access of the hallway. Additional highlights include: 9-foot ceilings, quality laminate and tile flooring throughout, freshly painted, in-unit laundry and storage room. Enjoy an array of resort-style amenities including a grand marble lobby with stately wood columns, 24-hour concierge and security, and exclusive access to the Riviera Club including the Van Gogh party Room and The Spa at the Classics. Other amenities include: indoor and outdoor pools, hot tubs, dry and steam saunas, fitness centres, squash court and outdoor tennis/pickleball courts. The landscaped grounds offer water features, walking paths, BBQ and lounging areas. Ideally situated near public transit, the Rideau River, and the Train Yards shopping district. This exceptional Condo combines luxury, comfort, and urban convenience. Enjoy the convenience of underground parking and storage locker. Condo fees include Bell Fibe TV for added value. The windows and balcony door have been recently replaced, and the unit has been professionally cleaned and freshly painted. Move-in ready with flexible closing options. Some photos virtually staged. (id:56864)
Royal LePage Performance Realty
401 - 179 Metcalfe Street
Ottawa, Ontario
Tenant moving out July 31, Unit will be painted available August 15 or sooner contact LA.. Bright West views from this 2 Bedroom 2 Bath Condo Rental. World Class Living in Heart Of Ottawa! New Farm boy Grocery Store on Ground Floor & Steps to Shops, Clubs, Restaurants, Parliament Hill, By ward Market & Rideau Canal. Newer 900 Sq Ft, 2 Bedroom Condo w/Gleaming Hdwd Floors, Ceramic Tile,6 Appliances, Granite Countertops. Master w/Full Ensuite. Large Floor to Ceiling Windows & Private Balcony. Enjoy an Unprecedented Lifestyle @ The Tribeca Club-4500 SF Rec Ctr, 7000 SF Landscaped Terrace. Includes Heating , No pets please. Parking# P5-18 Locker# P5-105, Flooring: Hardwood, $2839/ Month + Hydro Deposit: 5678 (id:56864)
RE/MAX Hallmark Realty Group
10 Perkins Boulevard
Perth, Ontario
On quiet cul-de-sac with serene park-like backyard, gracious 4460sf home of refined elegance. Located in one of Perth's sought-after neighborhoods, this 3+2 bedroom, 3.5 bathroom home features unique architectural designs and pride of ownership. Great curb-appeal with endearing front verandah, well-built with Trex decking. Sun-filled entrance foyer has upper windows, cathedral ceiling and closet. Entertaining will be a delight in the living room with its amazing floor-to-ceiling windows, soaring 17' ceiling and gas fireplace flanked with built-in shelving. The formal dining room overlooks backyard green oasis. Gourmet kitchen is a joy with its rounded corner granite countertops, ceramic backsplash, appliance garage, wine shelving and peninsula breakfast bar. Adjoining the kitchen is windowed dinette. The den has heated floors, built-in entertainment centre, sound system and library-styled book shelves. Main floor primary suite features vaulted ceiling, radiant floor heating, built-in surround sound and walk-in closet; luxury spa 5-pc ensuite offers double sink vanity, soaker tub and separate shower. Main floor combined laundry and powder room plus, a mudroom. Upstairs you have two large bedrooms with extra deep closets. The 5-pc bathroom has extended two-sink vanity. Lower level family room with radiant floor heating and wiring for home theatre. Lower level two bedrooms, office and 4-pc bathroom. Above the attached double garage is a flex room for home office, guests or extended family; this space also has separate entrance to lower level. The attached double garage has two inside entries, main level and lower level. Backyard beautifully landscaped green oasis with perennial gardens, privacy hedges, composite deck, 2021 hot tub and 2024 pergola. Hydro wire underground at home and around cul-de-sac. And, you can walk downtown to Perth's fine restaurants and artisan shops. The town has hospital, recreation centre with pool, elementary schools, plus high school. (id:56864)
Coldwell Banker First Ottawa Realty
68 Penny Lane
Rideau Lakes, Ontario
Peaceful serenity, overlooking Moore's Bay on Upper Rideau Lake. Here, you have private park-like 12 acres with attractive 2002 bungalow and detached garage-workshop that has 100 amp service. Surrounded by zen gardens and green meadow, the three bedroom, two full bath home has delightful covered verandah for sitting on summer days to enjoy the stillness of nature, interrupted by bird song. Welcoming front foyer includes smartly designed entry door to the home's light-filled open floor plan. Spacious comfortable living and dining rooms with oversized windows to bring the outdoors inside. Sparkling white efficiently-designed kitchen offers wrap around cabinetry with plenty of space for meal prep and also lots of storage cupboards. Wonderful three-season sunroom features cascading wrap-about windows and forever views of the green forest and meadow. The primary suite includes relaxing sitting area overlooking woodlands; amazing walk-in closet with window and floor-to-ceiling organization cabinets; plus a 3-pc ensuite. Two more good-sized bedrooms, three-piece bathroom with large shower and storage room with built-in shelving. Basement utility and storage rooms have door to outside. Energy-efficient new 2023 heat pump for heating and cooling. Propane 2015 furnace forced air heating, for backup if needed. Outside, you have charming Bunkie, or possible art studio, with huge window offering bird's eye views of the lake. Fabulous trails for hiking and exploring nature. Waterfront is rocky and steep with no current access to the shoreline. Nine residents along private Penny Lane share fee for maintaining and snow plowing; fee $700/2024-2025 and varies yearly depending on snow fall. Hi-speed and cell service. 10 mins to Westport or Portland. 30 mins to Perth or Smiths Falls. 50 mins to Kingston and 1 hr to Kanata. (id:56864)
Coldwell Banker First Ottawa Realty
710 Maurice Stead Street
Mississippi Mills, Ontario
Sitting in the prestigious Riverfront Estates Community in charming Almonte and not a main through road, this 2018 impeccably maintained 2+1 bedroom, 3-bathroom Bungalow offers a perfect balance of sophistication, comfort, and lifestyle. Inside, a welcoming foyer guides you to your timeless kitchen equipped with stainless steel appliances, quartz counters and a full walk-in pantry, your kitchen Island bridges the open-concept to your living room/dining room and direct access to the large deck with automatic awning and landscape gardens, this will be the ideal summer sit. The Primary features a spa-inspired ensuite with glass walk-in shower, carpet free and walk in closet. Furthermore, this level boasts a 2nd bedroom/guest room/den, allowing for flexibility while also complimented by a full main-level bath and full-sized main level laundry. The lower level offers even more living space, including a third bedroom, full bathroom, and a generous great room with new carpeting (Full lower level and stairs-May 2025)plus a large unfinished area brimming with potential. Outdoors, enjoy the beauty of a professionally landscaped yard with sculpted gardens, an entertainment sized deck and automatic awning for those hot summer days. Out front welcomes you and your guests with a stone expanded driveway(2024) and sit-upon front porch. The rain-sensor, automatic irrigation system ensures effortless maintenance, and the driveway was freshly resealed in April 2025, nothing to do out here. Located just a short 1 minute stroll from the Riverwalk Trail and the community dock, for launching your kayak or sitting on the Mississippi River. This elegant home combines the tranquility of nature with the convenience of nearby amenities that Almonte has to offer. A truly exceptional opportunity to live in one of Almonte's most desirable neighbourhoods. (id:56864)
Royal LePage Performance Realty
245 Bay Street
Ottawa, Ontario
Prime Location and Very Lucrative Property. Big Potentials for Retail Business. VTL Assumable (id:56864)
Keller Williams Integrity Realty
405 - 242 Rideau Street
Ottawa, Ontario
Experience the vibrant lifestyle of downtown Ottawa with this modern condo, located just steps from the Byward Market, Supermarket shopping, University of Ottawa, Parliament Hill, National Gallery, Rideau Mall, & the picturesque Rideau Canal. This unit features gleaming hardwood floors, ceramic tile, & large windows that flood the space with natural light, offering stunning city views from your private balcony. The well-appointed kitchen boasts luxurious wood cabinets, SS appliances, & a convenient eating bar. The primary bedroom offers plush carpeting & ample light. A full bathroom which features ceramic tile floors, a full-size tub, & stylish shower, along with the convenience of in-unit laundry. This desirable building offers a host of amenities, including a landscaped terrace with BBQ areas, indoor pool, well-equipped gym, & multiple entertainment rooms, all maintained by 24/7 concierge & security services. The condo comes with a storage locker & includes heat, A/C, & water in the condo fees. Some photos virtually staged. (id:56864)
RE/MAX Hallmark Pilon Group Realty
1300 Adirondack Drive
Ottawa, Ontario
Don't miss this one - 1300 Adirondack is a stunning upgraded bungalow in central Ottawa on a spectacular pie-shaped lot, with an incredibly private backyard backing onto NCC Greenspace. Welcome to this rare gem in the heart of the city......This beautifully renovated bungalow offers modern elegance, outstanding outdoor space, and ultimate privacy. Nestled on a quiet, family-friendly street, this home sits on an oversized pie-shaped lot with a backyard that feels like your own private park. Step inside to find a bright, open-concept living space with hardwood flooring, pot lights, and large windows that flood the home with natural light. The updated modern and functional kitchen has plenty of cupboard space and comes with newer stainless steel appliances. The main floor, offering unbeatable views of the tranquil backyard. includes 3 spacious bedrooms with ample closet space and a sleek spa-inspired bathroom. The fully finished lower level offers a large family room, a guest bedroom or office, and a second full bathroom perfect for growing families or hosting visitors. Separate entrance to the lower level lends itself to a secondary dwelling. Outside, the real magic begins. The enormous backyard offers endless possibilities from gardening, entertaining, or adding a pool, to simply relaxing and enjoying the peace of the greenspace that borders the property. Mature trees provide shade and privacy, and there's plenty of room for kids or pets to run and play. Move-in ready and thoughtfully updated throughout, this home offers the perfect blend of city convenience and suburban serenity. Close to top schools, parks, shops, the new LRT line and transit, this is a rare opportunity to own a one-of-a-kind property in one of Ottawa's most sought-after locations - Trane high efficiency gas furnace 2023, Trane AC 2022, Ring Electric 200 AMP & ESA 2022, Triple pane windows 2018, WETT certification 2021, 40 year shingles 2010. Main floor professionally painted 2025 (id:56864)
Royal LePage Team Realty
118 Little Cedar Bridge Road
Rideau Lakes, Ontario
You've got that idea in your head - the family cottage, where memories are made between cannonballs and campfires. This is THAT place. And better yet, its a two-for-one deal: two seasonal cottages on nearly 5 acres of pristine waterfront on the quiet and crystal-clear Little Crosby Lake. With very few cottages on this intimate 1 km-long lake, you'll love the peace, the privacy, and the sense that you've stepped into a slower pace of life. Swim right off the shore, cast a line for bass or pike, paddle out into glassy morning water, or just sit back and let the loon calls remind you that yes, this is exactly where you're meant to be. The lower cottage features 3 bedrooms, 1 bathroom, a cozy wood stove, and expansive views of the lake, with a wraparound deck, waterfront deck, and two docks to launch your adventures. The upper cottage is tucked among mature trees and offers 2 bedrooms, 1 bathroom, and more outdoor space for lawn games, sunbathing, or lazy afternoons with a book and a breeze. Both cottages have been freshly stained to enhance their rustic charm, and new steps to the lakefront make water access even easier. Roof shingles replaced in 2020. Upper cottage is baseboard heated, while the lower cottage stays cozy with a wood stove. Use both cottages for your crew, invite friends and family to join in the fun, or enjoy one and rent the other for bonus income. As they say, "Don't wait to buy land - they're not making any more of it." This is a rare chance to own a piece of Little Crosby. (id:56864)
RE/MAX Affiliates Realty Ltd.
610 - 45 Holland Avenue
Ottawa, Ontario
All Utilities Included! Welcome to stylish, low-maintenance living in one of Ottawa's most sought-after neighbourhoods, West Centretown. This beautifully updated south-facing 1-bedroom, 1-bathroom suite is bathed in natural light and offers exceptional value with low condo fees that include all utilities, a rare find! The thoughtfully designed, open-concept living and dining areas are perfect for relaxing or entertaining, while the private covered balcony extends your living space outdoors. Enjoy the convenience of in-suite laundry, a dedicated storage locker, and a spacious primary bedroom featuring a large window and generous closet space. Whether you're a first-time buyer, investor, or downsizer, this unit offers incredible flexibility and urban comfort. Located just steps from Tunneys Pasture LRT Station, Parkdale Market, and an eclectic mix of cafes, restaurants, boutiques, breweries, and galleries, you're truly at the center of it all. Outdoor enthusiasts will love the nearby Ottawa River pathways and green spaces, while commuters enjoy easy access to transit and major routes. Set within Holland Cross, a professionally managed, secure building with elevator access and exceptional amenities, this is your opportunity to live in a vibrant, connected community. (id:56864)
The Agency Ottawa
908 - 158a Mcarthur Avenue E
Ottawa, Ontario
Welcome to this beautifully updated 1 bed / 1 bath condo located on the 9th floor, offering stunning views of Parliament Hill and Ottawas skyline. Perfect for first-time homebuyers, or downsizers seeking a prime location! This well-maintained and managed building features a super on-site, fantastic amenities, including a large salt-water indoor pool, gym, sauna, library, party room, underground heated parking, plenty of visitor parking, and a convenient car wash station in the garage.Inside the unit, you'll find an updated bathroom and kitchen ready for you to enjoy, along with tile throughout the entry, kitchen and bathroom. Laminate flooring in the livingroom and bedroom. Step outside to experience the unbeatable location just steps from shopping, schools, restaurants, and public transit right at your doorstep. Plus, a short commute takes you to the downtown core and Ottawa University. Enjoy nearby parks and the scenic Rideau River walking and biking trails. Don't miss out on this incredible opportunity to live comfortably with breathtaking views and all the conveniences Ottawa has to offer. (id:56864)
Engel & Volkers Ottawa
612 - 360 Montee Outaouais Street
Clarence-Rockland, Ontario
This upcoming 2-bedroom, 1-bathroom condominium is a stunning lower level end unit home that provides privacy and is surrounded by amazing views. The modern and luxurious design features high-end finishes with attention to detail throughout the house. You will love the comfort and warmth provided by the radiant heat floors during the colder months. The concrete construction of the house ensures a peaceful and quiet living experience with minimal outside noise. Backing onto the Rockland Golf Course provides a tranquil and picturesque backdrop to your daily life. This home comes with all the modern amenities you could ask for, including in-suite laundry, parking, and ample storage space. The location is prime, in a growing community with easy access to major highways, shopping, dining, and entertainment. Photos are of a similar unit and have been virtually staged. This unit has heated underground parking. Buyer to choose upgrades/ finishes. Occupancy Spring 2026, Flooring: Ceramic, Laminate (id:56864)
Paul Rushforth Real Estate Inc.

