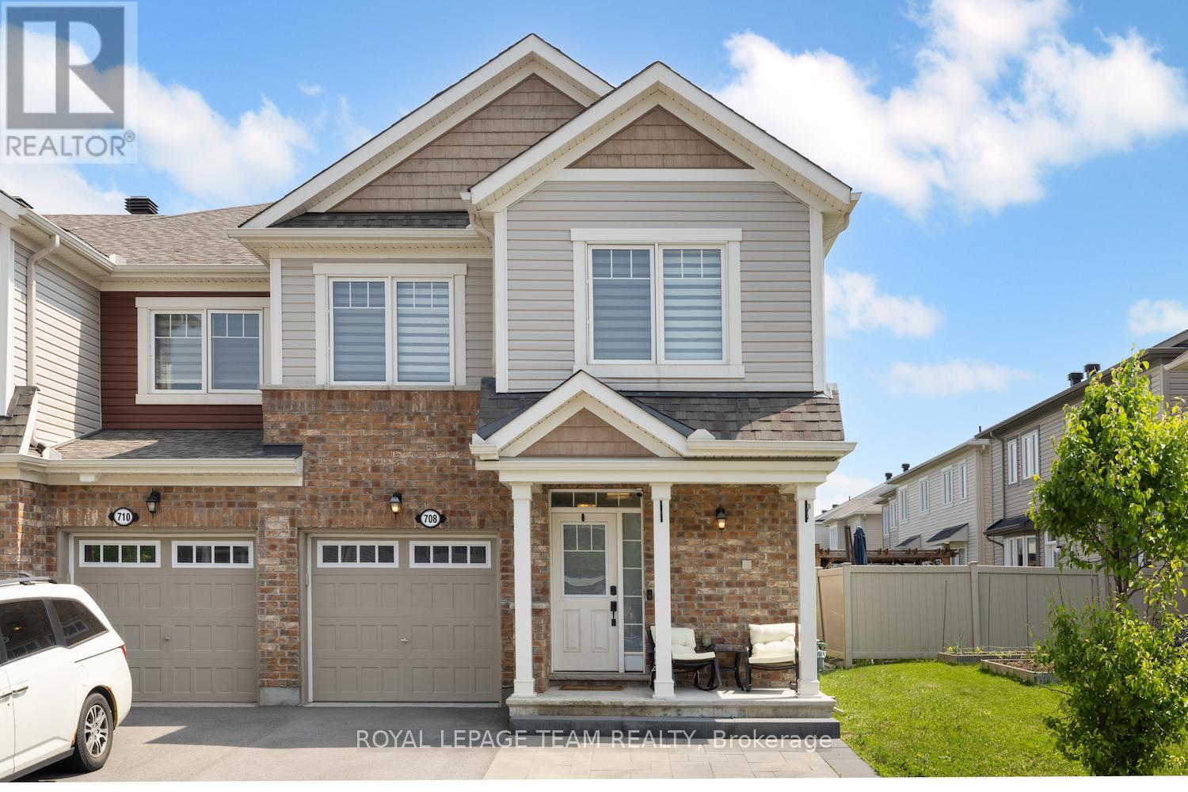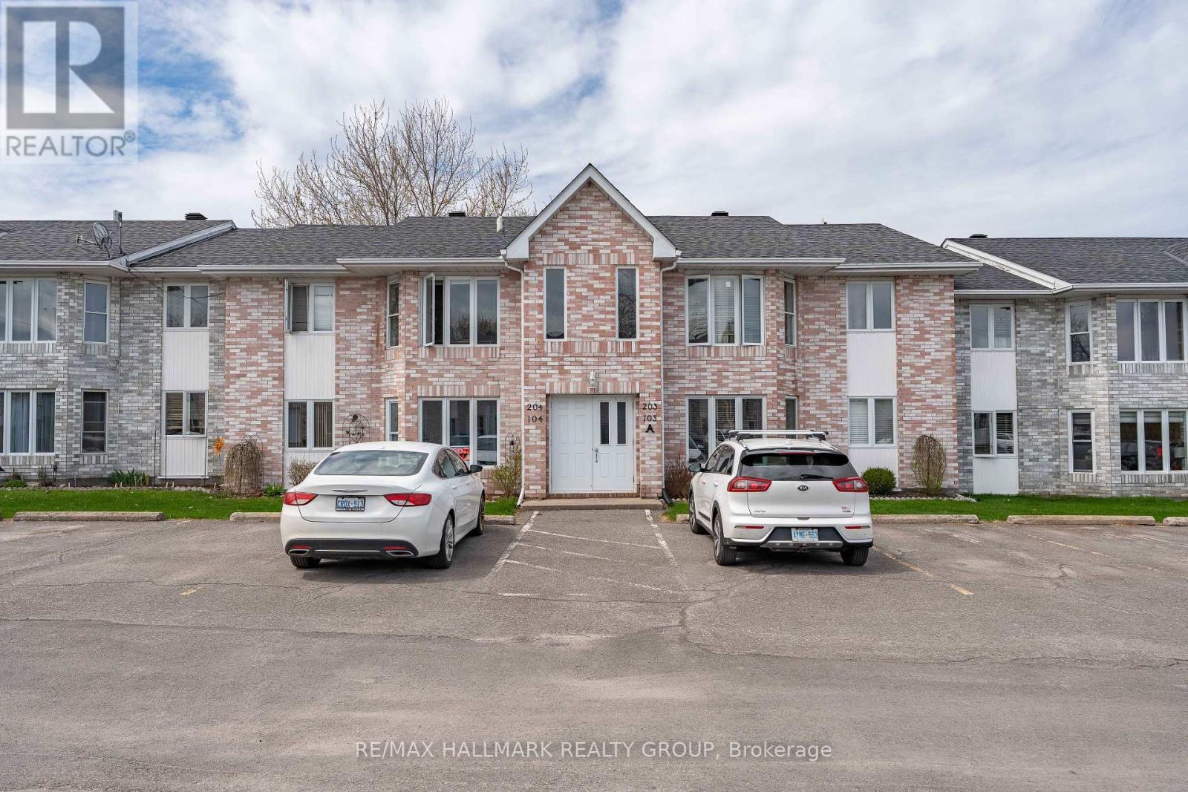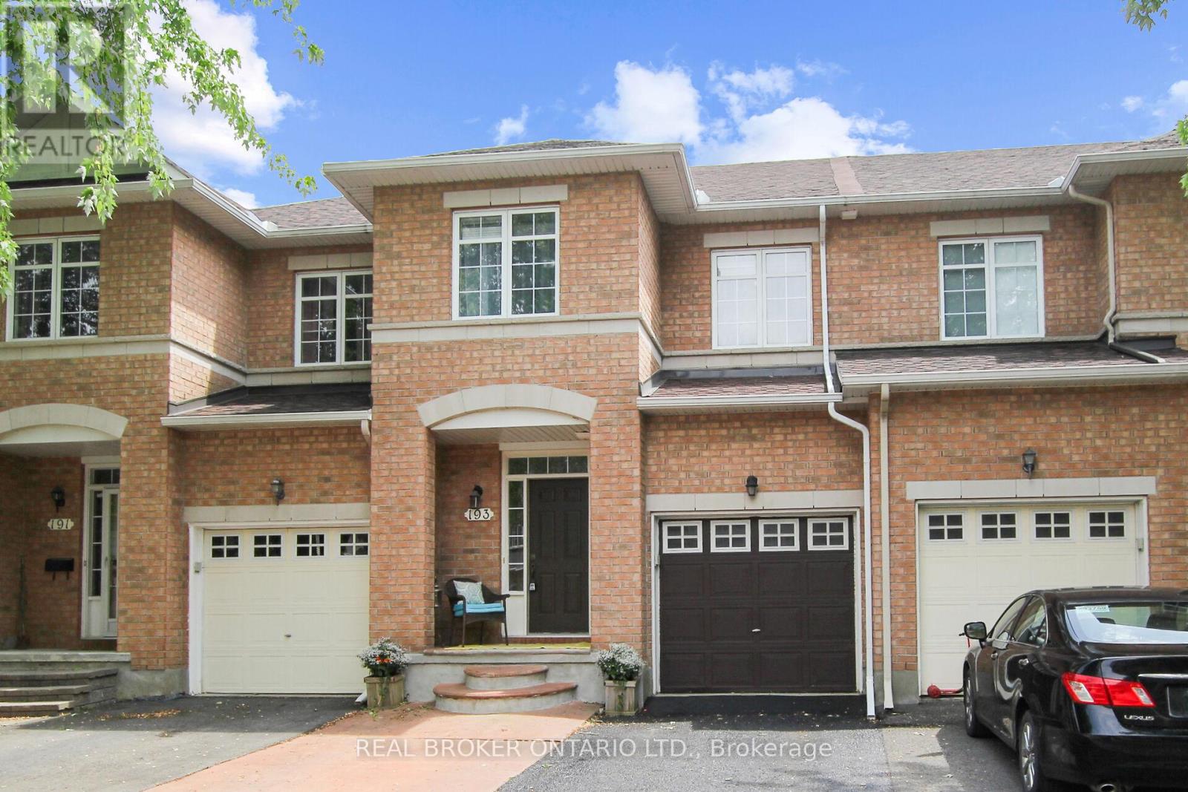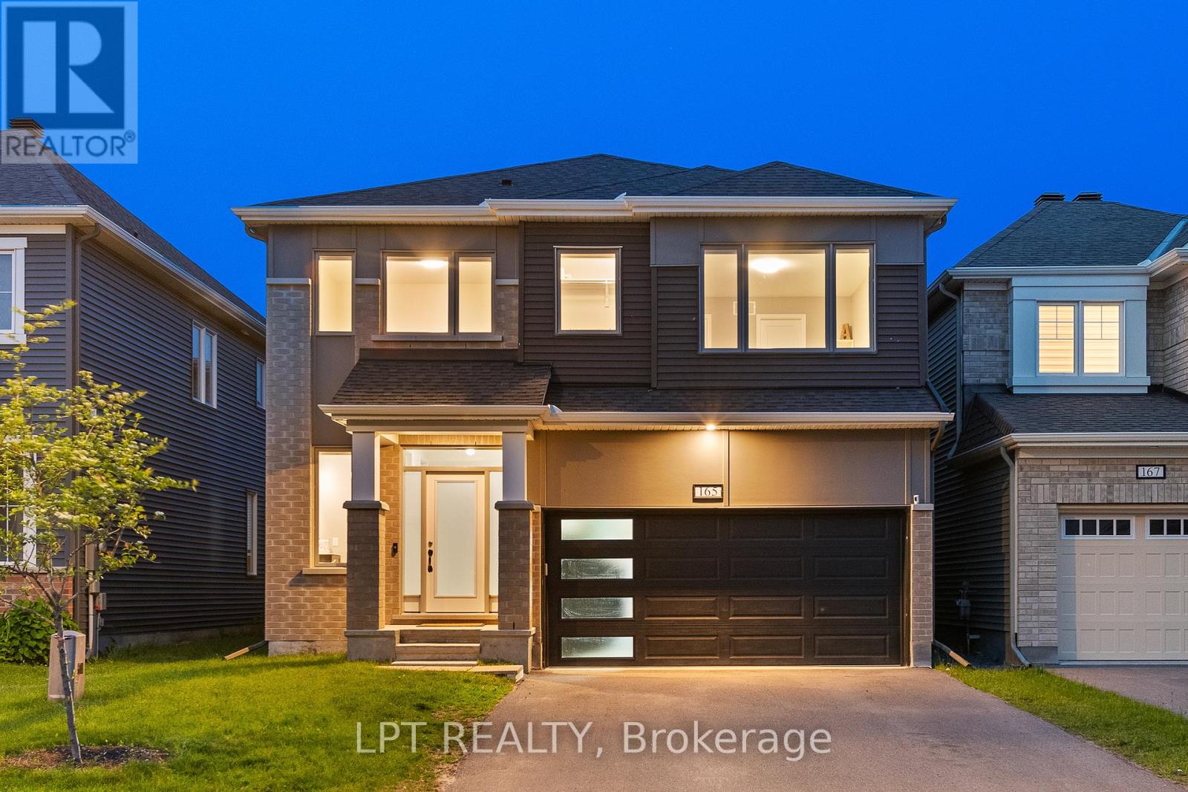708 Logperch Circle
Ottawa, Ontario
Step into this stunning Oak END unit - one of the largest townhouses, that shows like a model home! Impeccably maintained and beautifully upgraded, every inch reflects designer-level detail & pride of ownership. From the moment you enter, you're greeted by an open, light-filled & spacious floor plan featuring hardwood floor throughout, high-end finishes, neutral tones, and thoughtfully curated upgrades. The kitchen is a showstopper with sleek quarts countertops, an oversized island with stunning waterfall edge, SS apron sink, premium appliances, and designer cabinetry perfect for both entertaining and everyday living. An open living and dining room space with a cozy gas fireplace for chilly winter days & large windows letting in lots of natural light. Spacious bedrooms, spa-inspired premium bathrooms, and elegant touches throughout make this home feel luxurious. Second floor laundry room for added convenience & widened landscaped drive way offering the extra parking space side by side. Conveniently located within walking distance to schools, parks, trails & the Minto Recreation Complex. Don't miss the chance to own a home that perfectly blends style, comfort, and functionality. (id:56864)
Royal LePage Team Realty
104a - 185 Du Comte Route
Alfred And Plantagenet, Ontario
Enjoy hassle-free country living in this main-level condo backing onto the tranquil Nation River, in the heart of charming Plantagenet. This updated unit features a Newly renovated bright open-concept kitchen with ample counter space, flowing into a welcoming living area. You'll find two spacious bedrooms with generous closets, a spotless bathroom, in-unit storage, and new flooring throughout. Step outside to a private green space with a view on the River. All window panes have just been replaced. True Turn-Key Property (id:56864)
RE/MAX Hallmark Realty Group
2 - 571 Mcleod Street
Ottawa, Ontario
Located in Ottawa Centre on a mature street. This location offers proximity to Parks, Transit, 417, Schools, Shops and Restaurants. This large over 1000Sqft unit has been nicely updated with modern features throughout while still offering old charm. Hardwood and ceramic flooring, large windows allowing natural light to flood in. The 2 Bedrooms are sizable and the washroom has been nicely updated with a spa vibe. Enjoy entertaining in your Open concept Kitchen and Livingroom. The kitchen is ready for a Chef complete with Quartz countertops and Dishwasher. Pot lights and modern doors throughout. Central AC, In-unit Laundry. Parking is available for $75 per month. Credit Score, Proof of Employment, References, Application Form required. Tenant is responsible for Gas & Hydro, Parking if applicable. (id:56864)
Century 21 Synergy Realty Inc
227 Opus Street
Ottawa, Ontario
Sometimes, smaller is smarter. This bright and welcoming freehold townhome is your affordable entry point into homeownership or the perfect place to downsize without compromise. Tucked away on a quiet street just steps from everyday essentials, 227 Opus blends functionality, comfort, and location into one neat package.The main floor features hardwood flooring and open-concept living anchored by a sunny bay window and walkout to a private interlock patio perfect for morning coffee or potting up your favourite plants. The kitchen has stainless steel appliances and smart flow, with a convenient powder room just off the foyer. Upstairs, the primary bedroom feels generous, with California shutters and double closets. Two additional bedrooms offer flexibility for guests, kids, or a home office. The main bath features black tiles, a modern touch that elevates the space. A builder-finished basement gives you bonus living area, plus a large laundry and storage room that proves this home punches above its weight. Outside, enjoy a low-maintenance backyard with space to garden, entertain, or just exhale and peace of mind with roof shingles done in 2024. Located within walking distance to Walmart, Shoppers, restaurants, banks, parks, transit, and more this is where convenience meets community. (id:56864)
Marilyn Wilson Dream Properties Inc.
7412 Roger Stevens Drive
Montague, Ontario
Discover this wonderful 3-bedroom, 2-bathroom home located just outside of Smiths Falls. The moment you enter, you'll appreciate the warmth and character this home offers, along with a long list of recent upgrades since 2018. More than 1,600+ Sq Feet of liveable space. The main level features an open-concept living and dining area, perfect for hosting or relaxing with family. The primary bedroom is also located on the main floor with beautiful hardwood floors. Kitchen with a new sink faucet and freshly painted cabinetry, and a bright four-piece bathroom round out the main living space. Off the back of the home, a cozy sunlit den overlooks the backyard and features a natural gas stove, offering a quiet space to unwind. This room also includes a three-piece bathroom with shower, making it a perfect guest suite.The basement has been completely redone since 2023, including new drywall, lighting, and flooring throughout. It features a large rec room with a natural gas fireplace with stone surround, utility and laundry rooms. There is also a small storage/cold room. Every wall in the home has been painted within the last few years, and upgrades include new doors on the main level, refreshed bathrooms with new fixtures and finishes, and updated electrical plug-ins and switches throughout. A smart thermostat has been installed for the natural gas furnace, along with a separate thermostat for the sunroom fireplace, and a new sump pump was added in 2025. Outside, you'll find beautiful gardens, an interlocking brick patio, a paved driveway, and an attached garage. The yard is fully fenced making it ideal for pets, and a stone pathway was added to the shed for convenience. this home offers the best of peaceful living just minutes from town and no right side neighbours. This beautiful side split could be your new home. Book a showing today! (id:56864)
Century 21 Synergy Realty Inc.
1948 Borris Road
Champlain, Ontario
Tucked away down a long, tree-lined laneway and surrounded by over 10 acres of privacy, this stunning 3-bedroom + den, 3-bath home is a serene country retreat with NO NEIGHBORS in sight. Perfectly blending rustic charm with modern convenience, this property offers space, style, and seclusion. Inside, you'll find a welcoming slate entryway that opens to rich hardwood floors throughout. The large, sun-filled gourmet kitchen is a chefs dream, complete with granite countertops and ample room for entertaining. The main floor also features a spacious den and a luxurious primary suite with French doors leading to a private ensuite and walk-in closet. Upstairs, two generously sized bedrooms, a full bathroom, and a large sitting area provide an ideal layout for teenagers, guests, or extended family. Enjoy summer days by the inground pool, evenings on the screened-in porch, and all-season enjoyment of the peaceful natural setting. The high, unfinished basement offers unlimited potential for customization to suit your lifestyle. A detached 2-car garage adds even more value and functionality. Whether you're looking for a family home, a weekend escape, or a private retreat, 1948 Borris Road delivers unmatched charm and potential. (id:56864)
Exp Realty
184 Old Pakenham Road
Ottawa, Ontario
Discover Your Private Oasis on the Water - Welcome to Fitzroy Harbour! Move-in ready and nestled on a quiet dead-end street in the charming village of Fitzroy Harbour, this enchanting waterfront home offers peace, privacy and breathtaking view of the Ottawa River Snye. Surrounded by mature trees, you'll enjoy stunning vistas from nearly every room - a true retreat for all seasons. Spanning just over 2,100 sq.ft., this well-maintained home features a main floor with 3 bedrooms (one perfect for home office), 2 full bathrooms, and a bright, open-concept kitchen, dining, and living area. The lower level boasts a spacious walkout family room, a large 4th bedroom, a laundry-utility room, a half bath, and generous storage - ideal for families or multi-generational living. Plus, enjoy the convenience of a double car garage. Step outside to your backyard haven - perfect for summer entertaining, quiet coffees, or simply soaking in nature. Highlight of the Community include swimming & boat launch just minutes away - High-speed internet available - Community centre with events - Harbour Store & Harbour Pizza nearby - Local school & village amenities - Just 16 mins to Arnprior, 30 mins to Kanata. Weather you're expanding your family, working remotely, or embracing retirement, this rare opportunity combines space, serenity, and connection - all in one unforgettable waterfront home. (id:56864)
RE/MAX Hallmark Realty Group
193 Deercroft Avenue
Ottawa, Ontario
This home has been well maintained by its original owner and offers 3 beds, 2.5 baths, finished basement and a beautiful backyard with a large deck. Walk in to your sunken foyer with access to the garage. Hardwood flooring throughout the whole main floor, dedicated dining room space, tons of light in the living room and kitchen. The kitchen has lots of counter space as well as an eat-in area. The spacious second level has 3 bedrooms, with the primary offering a walk-in closet and ensuite bathroom. The basement is fully finished with a gas fireplace, and loads of storage. The backyard is almost fully fenced and has a great deck to enjoy your summer with friends and family. The driveway has room for two cars, and another can fit in the garage. This townhome is located on a great street close to schools, parks, restaurants & many other amenities. (id:56864)
Real Broker Ontario Ltd.
279 Berrigan Drive
Ottawa, Ontario
Welcome to 279 Berrigan Drive! A lovingly updated 4-bedroom, 3-bathroom home nestled in the heart of Barrhaven's family-friendly Longfields community. From the moment you step into the bright, vaulted foyer, you'll feel the warmth and comfort this home offers. The main floor features rich hardwood and ceramic flooring, a formal dining room, and a spacious living room with a cozy gas fireplace perfect for gathering with loved ones. The beautifully renovated eat-in kitchen (2020) boasts granite counters, high-end appliances, ample cabinetry, a walk-in pantry, and sliding doors leading to a deck and fully fenced backyard ideal for kids, pets, and weekend BBQs. Just a few steps up, enjoy a bright and airy family room with access to a charming front balcony. Upstairs, you'll find three inviting bedrooms, including a peaceful primary suite with an updated 4-piece ensuite (2023). The main bathroom was also refreshed in 2023 with modern finishes. The mudroom entry from the garage adds everyday convenience. The fully finished lower level offers a bright, flexible space perfect as a fourth bedroom, home office, gym, or teen retreat. Updates include a new roof (2017), furnace (2016), and owned hot water heater (2019). Mature landscaping, interlock patio and walkway, and thoughtful details throughout complete this picture-perfect home. All within walking distance to top-rated English, French, Public, and Catholic schools, parks, shopping, and transit. Move-in ready and made for real family living. Come make 279 Berrigan Drive your new address! (id:56864)
Royal LePage Team Realty
211 Dodson Street
North Grenville, Ontario
Welcome to this charming and spacious 3+1 bedroom bungalow situated in the heart of Kemptville on a beautifully landscaped corner lot. This well-maintained home features a bright main level with a generous eat-in kitchen and an open-concept living and dining area, complete with large patio doors, a cozy gas stove, and plenty of room to host family and friends. The primary bedroom includes its own private 3-piece ensuite, while the fully finished basement offers a large additional living space with a gas stove and an extra bedroom ideal for guests or a home office. Step outside to your private backyard oasis, featuring an in-ground pool, side yard, and patio surrounded by mature perennials perfect for relaxing or entertaining. Enjoy the convenience of main floor laundry and ample storage throughout. Located on a quiet, family-friendly street steps from Ferguson Forest, residents can enjoy hiking, biking, and cross-country skiing trails, as well as kayaking, a nearby dog park, hockey rink, skate park, and outdoor pool. This home offers the perfect blend of peaceful suburban living and convenient access to top-rated schools, parks, and shopping. Don't miss this opportunity to enjoy everything this growing community has to offer! (id:56864)
Solid Rock Realty
165 Celestial Grove
Ottawa, Ontario
OPEN HOUSE SUNDAY JUNE 8TH FROM 2-4PM. Fall in love with this stunning Parkside model from Mattamy homes. Located steps away from the coveted "Celestial Park", this 4 bed 4 1/2 bath has everything you have been waiting for! Step into a beautifully tiled foyer complete with powder room. From then on you will notice the sun filled open concept floor plan complemented by 8.5 inch hardwood floors throughout. Sizeable den with built in custom cabinets, makes for the perfect playroom or office. Living room has tray ceilings, custom wall unit with tiled wall feature backdrop and gas fireplace. The all white kitchen is highlighted by a granite island with double waterfall and seating for 3! The granite counters continue vertically as backsplash providing a seamless modern look. Primary bedroom has two walk-in closets and a spa-like primary bath boasting a soaker tub and fully glass encased shower. Second level continues with 3 more bedrooms, 2 other full bathrooms(1 being a Jack and Jill) and a laundry room with shelving and a sink! Basement can be whatever your heart desires. One massive room perfect for entertaining, playing games or setting up a TV area. There is another office/gaming room and a full bathroom as well. The backyard has no maintenance with a huge stamped concrete patio and fully fenced yard! Come see what this wonderful community has to offer. (id:56864)
Lpt Realty
6422 Timothy Court
Ottawa, Ontario
Welcome to your dream home at 6422 Timothy Court, nestled in the highly sought-after Convent Glen North! This exquisite end unit offers the perfect blend of modern elegance and convenience, just a stone's throw away from major amenities and the upcoming LRT system, with easy access to the highway. Step inside and be captivated by the bright, airy atmosphere and stunning renovations throughout. Along with a beautifully renovated kitchen, featuring four modern appliances, you'll find a spacious main floor living area. The family room is perfect for relaxation, complete with a cozy new gas fireplace and patio doors that lead to your private, fenced yard. The second floor boasts a generously sized primary bedroom and two additional guest bedrooms, complemented by a skylight that floods the area with natural light. You'll also find a beautifully renovated 3-piece bathroom, including a walk-in shower equipped with rainfall and body shower heads. The lower level offers a stylishly finished recreation area, perfect for entertaining or unwinding, along with a separate laundry room with brand new washer and dryer and utility/storage/work area for added convenience. With both surface and garage parking, this home is designed for modern living. Don't miss your chance to own this stunning property that combines comfort, style, and an unbeatable location. Schedule your private viewing of 6422 Timothy Court today. (id:56864)
Century 21 Synergy Realty Inc












