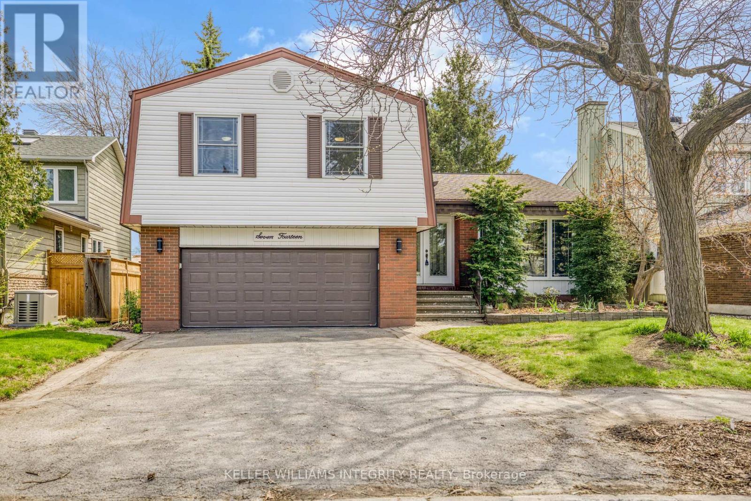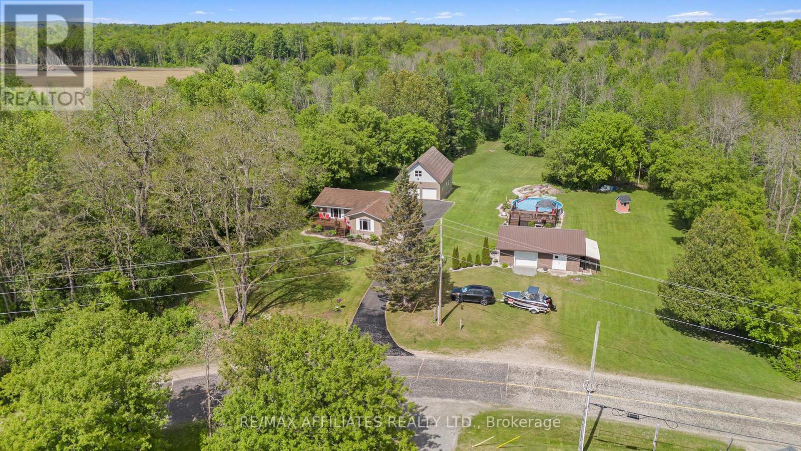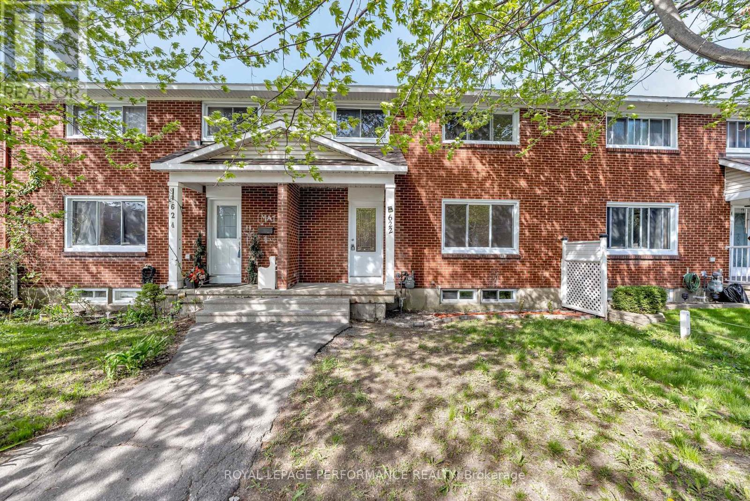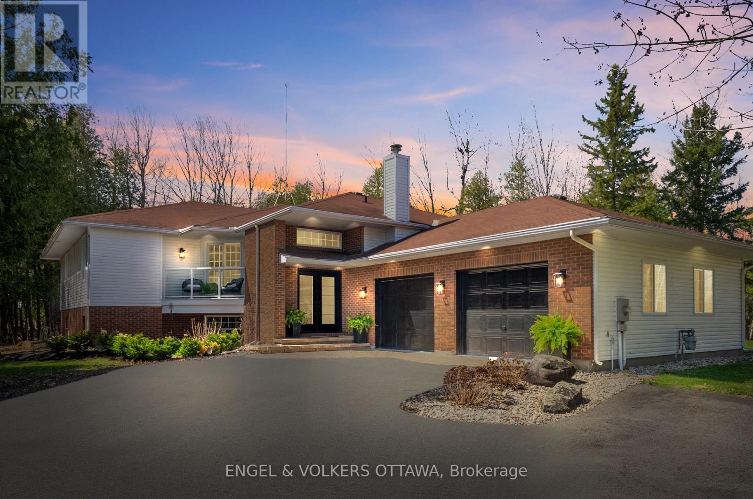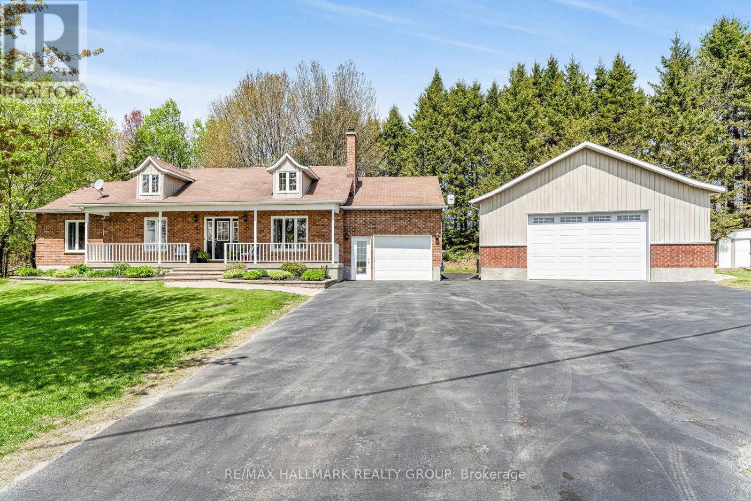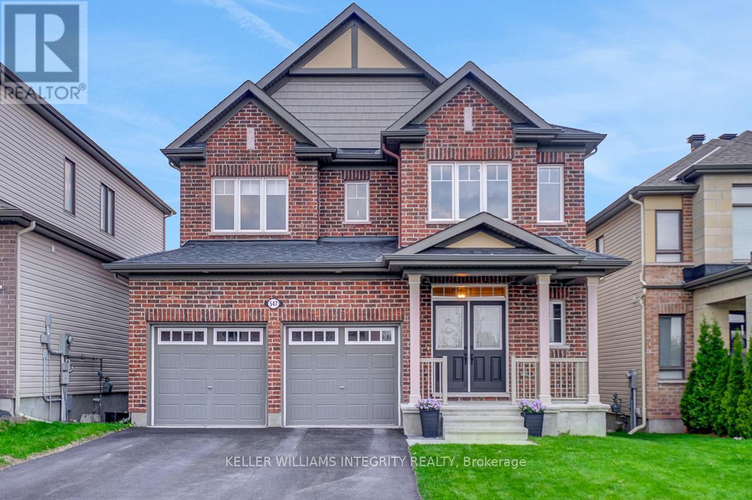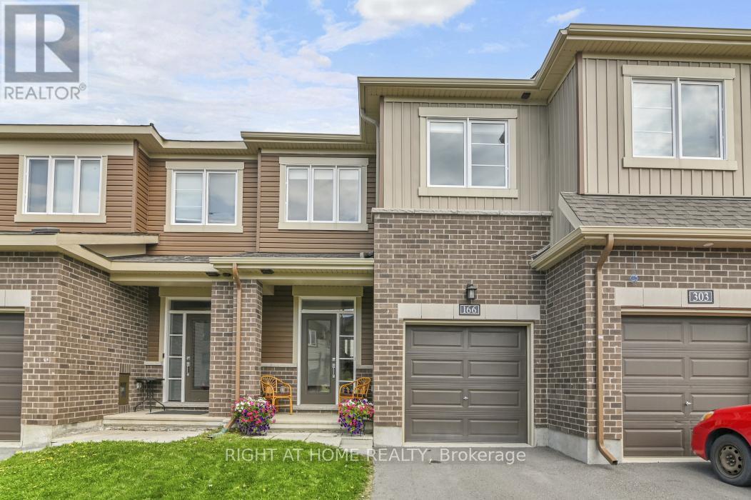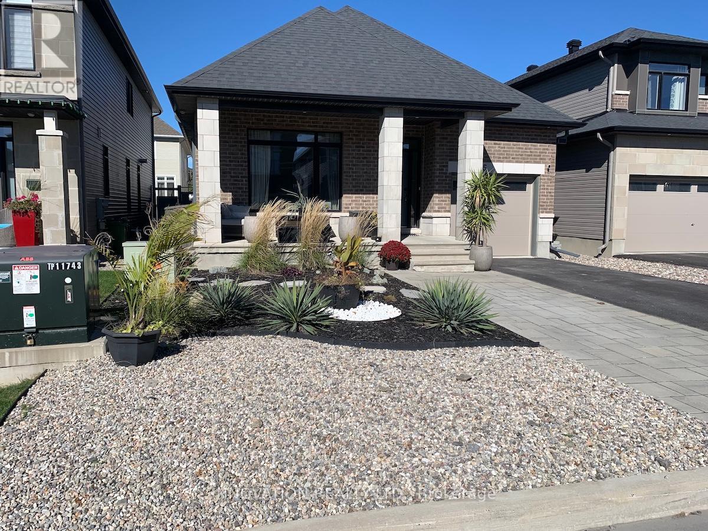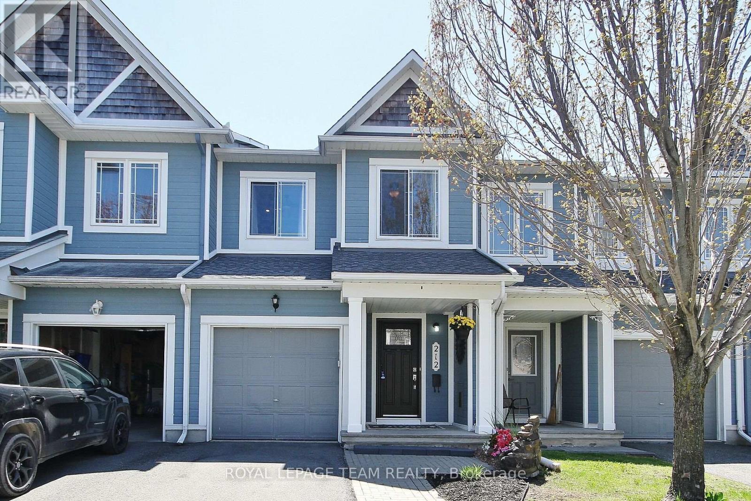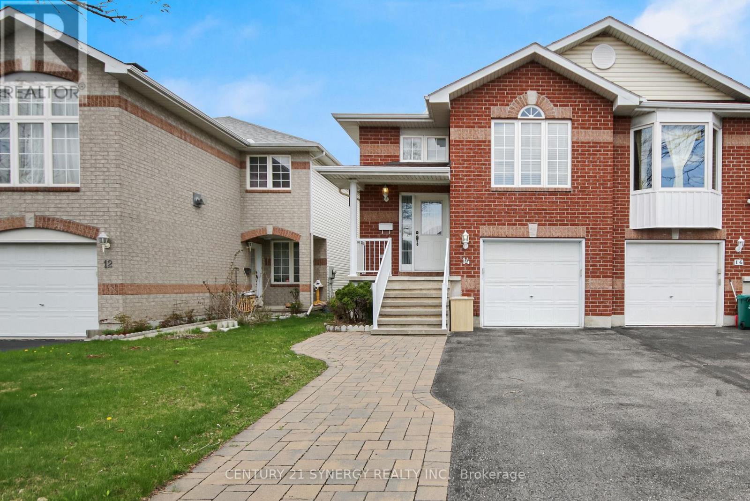1158 Brasseur Crescent
Ottawa, Ontario
OPEN HOUSE Sunday June 8, 1-3 pm. Welcome to 1158 Brasseur Street, a charming townhome in the heart of Orléans, offering comfort, flexibility, and modern convenience. Whether you're a young family planting roots or an empty nester looking to downsize without compromise, this home is designed to suit your lifestyle. Step inside to a welcoming foyer with a convenient powder room, setting the tone for a thoughtful layout. The main floor features an open concept design perfect for everyday living and effortless entertaining. The kitchen boasts a centre island, abundant storage, and ample counter space, ideal for prepping meals or enjoying a casual bite. The adjoining dining and living areas flow seamlessly, with a cozy gas fireplace adding warmth and ambiance. Upstairs, you'll find a true primary retreat complete with a 4-piece ensuite and spacious walk-in closet. Two additional bedrooms offer flexibility for children, guests, or a home office. The lower level provides a generous flex space, adaptable to your needs, family room, gym, playroom, craft space, or a quiet home office. Step outside to a private backyard oasis featuring a stone patio, perfect for summer BBQs or morning coffee. With partial fencing and low-maintenance landscaping, outdoor enjoyment comes easy. Located in vibrant Orléans, this home puts you close to everything, top-rated schools, shopping, dining, parks, and recreation. Commuting to downtown Ottawa is a breeze, making this an ideal location for work and play. Move-in ready and full of potential, 1158 Brasseur is ready to welcome you home. (id:56864)
Exit Realty Matrix
714 Mooneys Bay Place
Ottawa, Ontario
This beautifully maintained 4 bed, 2.5-bath split-level home is perfectly situated in Riverside Park, just steps from Mooney's Bay Park and Beach & only a 10-minute drive to downtown Ottawa. Enjoy convenient public transit access to Line 2 O-Train or bus 90, just minutes away. Step inside to a spacious foyer with cathedral ceilings, leading to bright, open living and dining areas filled with large windows and plenty of natural light. The kitchen features quartz countertops, ample cabinetry, space for an eat-in nook & a view of your private, tree-lined backyard. Just a few steps down from the main level, you'll find a sun-filled family room & walkout access to the fully fenced backyard, alongside a powder room & convenient main-floor laundry. The upper level features a full bath & 4 generously sized bedrooms, including a primary suite with a 3-pc ensuite & wall-to-wall closet space. The fully finished basement is large enough to be divided to create a 5th bedroom & a rec room that could be a play area, media room or home gym. There is also ample storage in the oversized utility room, approximately 8 feet of pantry space, & a rough-in for an additional bath. Outside, your own private retreat awaits, w/ lush greenery, a fully-fenced yard, interlock patio stones, & a shed for extra storage. The professionally designed native pollinator boulevard in the front yard adds stunning seasonal blooms, delighting you and your neighbours throughout spring, summer, & fall. The double-car garage offers plenty of parking and storage options. Located in a family-friendly community with quick access to scenic bike paths, Hog's Back Falls, the Rideau Canoe Club, Carleton University & enjoy walking distance to both French & English elementary schools & a high school. Conveniently central, this home is close to parks, transit, shopping, the airport & easy access to downtown. 714 Mooney's Bay Place is the perfect blend of city convenience and suburban tranquility. (id:56864)
Keller Williams Integrity Realty
157 Perth Street
Rideau Lakes, Ontario
A dream home package with 16.84 acres to enjoy too. The 4-bedroom, 2-bathroom home also includes a 3-bay 41ft x 27ft garage with spacious upper loft plus a 2nd 24ft X 32ft building that will house 2 to 3 more cars or boats. The homes main level includes the living room with a propane fireplace, dining area, ample kitchen, lovely main bathroom, foyer plus 3 good sized bedrooms. The lower level adds a comfortable family room, 4th bedroom, 2nd bathroom, laundry room, utility room and storage. Appliances are less than 2 years old (except the stove), Propane forced air furnace with AC approx. 6 years old and shingles are approx. 12 years old. Garage doors are 2 years old and main house has stainless gutter guards. A backup generator hookup is in place. Large front deck and even larger rear deck with hot tub (tub needs a part) plus an above ground 27 ft round pool with its deck. (pool heater and gazebo negotiable). Paved extended driveway. School bus pick up. Quality laminate flooring and tasteful paint colors. Your opportunity to own an impressive spot with room for the toys and a place to use them. This home is immaculate, well maintained and clean. Truly ready for you to move into. (id:56864)
RE/MAX Affiliates Realty Ltd.
622 Borthwick Avenue
Ottawa, Ontario
Well-maintained, natural light-filled 3-bedroom, 2 full bathroom home with a smooth, easy-flowing layout. Spacious living areas and a functional design make it perfect for everyday living. Enjoy a private sunny backyard with a deck, great for relaxing or entertaining. Conveniently located close to grocery stores, public transit, and schools. This home is perfect for young families or first-time home buyers. Hardwood floors refinished (2025), Freshly painted main and second floor (2025), replaced all outlets and light switches (2025). Great for young families or first time home buyers. 24 hours irrevocable on all offers. (id:56864)
Royal LePage Performance Realty
7359 Marcella Drive
Ottawa, Ontario
Welcome to 7359 Marcella Drive, a private 2-acre retreat in Greely on a quiet no-through-traffic street. This lovely 5-bedroom, 3-bathroom home has seen over $120,000 in upgrades, including popcorn ceiling removal ($7,000), outdoor vinyl siding w/ upgraded urethane protectant, front door replacement ($10,000), garage finishes ($9,000), renovation of primary bathroom ($15,000) with approximately an additional ($69,450) in updates throughout. Open-concept main level features hardwood floors, large windows, gas fireplace, laundry & access to a wrap-around, partly screened-in deck. Kitchen includes white cabinetry, tiled floors, granite countertops, ample storage, & generous counter space for cooking & entertaining. Primary bedroom sits on right wing w/ ensuite, his/hers closets, while two additional bedrooms & full bathroom are on opposite side. A few steps down, walkout lower level offers family & games room w/ wall-to-wall windows, second gas fireplace, two eligible bedrooms, & a two-piece bathroom, where a tub or shower could easily be installed. Heated garage ($5000 HAWT DAWG Gas Heater for 2000 sq ft ) is a handy persons dream retreat with custom epoxy flooring ($3400). Improvements at every turn! Outside offers privacy surrounded by mature trees, no rear neighbors, firepit for evenings w/ friends. Located close to golf, walking paths, schools, & everyday amenities. "Privacy, Perfection, and Peace of Mind Where Refined Living Meets Tranquil Surroundings" (id:56864)
Engel & Volkers Ottawa
1211 Lacroix Road
Clarence-Rockland, Ontario
Welcome to 1211 Lacroix Rd. Immaculate 1,526sqft custom country bungalow with 4 bedroom, 2 bathroom, attached single car garage & HUGE heated detach garage is located on 0.66 of an acre of privacy with NO FRONT & REAR NEIGHBOURS. The main floor features hardwood & ceramic throughout; modern gourmet kitchen with quartz countertops & stainless steal appliances; living room with natural gas fireplace; 3 good size bedrooms, 2pce bathroom/laundry area & modern 5pce bathroom. Lower level featuring a good size 4th bedroom; huge family room; natural gas fireplace; workshop & plenty of storage. OVERSIZE 30x30 heated (40k btu furnace) detach garage featuring; pre-wired for two hoist; reinforced cement; 100amp panel; 240V welder plug; compressor hookup; Generlink ready. Private Backyard featuring a heated 24ft above ground pool; gazebo & natural gas BBQ hookup. Septic field (2024). BOOK YOUR PRIVATE SHOWING TODAY. (id:56864)
RE/MAX Hallmark Realty Group
547 Parade Drive
Ottawa, Ontario
Welcome to your dream home on Parade Drive, where luxury meets lifestyle! This stunning property offers exceptional curb appeal with a welcoming front porch, an insulated and heated 2-car garage, and a location directly across from Howard A. Maguire Park, featuring multiple play structures, a pickleball/tennis court, sandbox, and expansive green space. Inside, you're greeted by a show-stopping feature wall in the front entry and gleaming hardwood floors throughout the main level. The kitchen is a true standout complete with stone counters, stainless steel appliances, a central island with breakfast bar, and elegant finishes. This beautiful kitchen opens seamlessly into the bright, airy living room with a gorgeous gas fireplace and oversized folding doors leading to your upper deck. The dining room is inviting and spacious, perfect for family dinners or entertaining. This level also includes a stylish powder room, convenient laundry room, and interior access to the garage. Upstairs, plush carpeting adds comfort to all four bedrooms. The generous primary suite features another eye-catching feature wall, a walk-in closet, and a luxurious ensuite with stone counters, double sinks, a glass shower, and soaker tub. A second full bathroom with granite counters and three additional well-sized bedrooms complete this level.The walk-out lower level is unfinished and ready to be customized to suit your family's needs - whether it's a home gym, rec room, additional living space, or all of the above. It opens directly to your incredible private backyard oasis - fully landscaped and featuring a stunning inground pool with two water fountains, a relaxing hot tub, and multiple zones for outdoor living and entertaining.This is a rare opportunity to own a high-end home with all the extras, in a location that's perfect for families. Don't miss it! (id:56864)
Keller Williams Integrity Realty
166 Gardenpost Terrace
Ottawa, Ontario
Welcome to this immaculately maintained townhouse featuring 3 bedrooms and 3 bathrooms in Avalon West, Orleans. The main floor boasts a spacious foyer, gleaming hardwood floors, and a stylish open-concept kitchen with quartz countertops, stainless steel appliances, and a pantry. Natural light fills the space throughout. Upstairs, you'll find a conveniently located laundry room and a generous primary bedroom with a walk-in closet and a modern ensuite bathroom, complete with a glass walk-in shower. The finished lower-level recreation room offers additional living space and lots of extra storage. Located close to shopping, schools, and public transit. This is an opportunity you won't want to miss! (id:56864)
Right At Home Realty
565 Bobolink Ridge
Ottawa, Ontario
Claridge former Model Home built in 2018. Do not miss the opportunity to purchase a beautiful calm 2+1 bedroom bungalow which features more than $70k in builder upgrades. Fully landscaped font yard with an amazing serene back yard oasis. Beautifully decorated with custom moldings, hardwood on the main floor, upgraded cabinets and white quartz countertops and 9 ceiling throughout main floor. Large master bedroom which opens to en suite with ceramic shower and free standing bathtub. Family room finished on the lower level and an abundance of storage in the unfinished area. In beautiful Westwood with access to the Great Canadian Trail and close to an upcoming large City of Ottawa Community Park. Include cedar gazebo and pond equipment. (id:56864)
Innovation Realty Ltd.
129 - 212 Meadowbreeze Drive
Ottawa, Ontario
Incredible Value with the Best of Both Worlds! Welcome to this beautifully maintained 3 Bedroom, 2.5 Bath condo townhome that lives like a freehold but without the high price tag. Legally a condominium, this home comes with very low monthly fees, offering exceptional value in todays market and significantly lower carrying costs than most freehold townhomes. Located in a fantastic, amenity-rich neighborhood, the home welcomes you with a bright foyer and convenient inside access from the attached Garage. Just a few steps up, the open-concept Main Living area features rich laminate flooring, a cozy gas fireplace, and plenty of natural light. The spacious Kitchen includes a Breakfast Bar, stainless steel appliances, stone countertops, and ample cabinetry perfect for everyday living or entertaining. Enjoy the benefit of carpet-free living (only on the stairs!), and a well-designed 2nd level with a generous Primary Bedroom, walk-in closet, and 4pc Ensuite. Two additional Bedrooms and a 4pc Main Bath complete the upper level. The finished Lower Level offers a versatile Recreation Room with an electric fireplace, Laundry Room, and excellent storage in the Utility Room. All this, just minutes from shops, restaurants, great schools, churches, transit (including upcoming LRT), Canadian Tire Centre, Centrum recreation, NCC and more. Affordable, low-maintenance, and move-in ready this is a smart alternative to pricier freehold options! (id:56864)
Royal LePage Team Realty
14 Splinter Crescent
Ottawa, Ontario
Welcome to this stylish semi-detached home in sought-after Britannia Heights! The open-concept main level features beautiful hardwood floors, a cozy gas fireplace in the living room, and a modern kitchen with sleek marble countertopsperfect for entertaining or everyday living. Upstairs, you'll find 2 spacious bedrooms including a primary with a cheater door to the updated main bathroom (renovated in 2015).The walkout basement adds even more living space with a large rec room, third bedroom, 3-piece bathroom, laundry area, and direct access to a private deck through patio doors.Located minutes from both Bayshore Shopping Centre and Ikea, with quick access to Hwy 417 and 416 and public transit. A great home in a prime locationideal for families, professionals, or potential for investors! (id:56864)
Century 21 Synergy Realty Inc.
2 Peregrine Crescent
Ottawa, Ontario
Pine Meadows Adult Lifestyle Community, offers a tranquil, well-maintained enclave, bordering on NCC multi-use trails & pathways, close to transit, walking distance or a short drive to shopping, eateries & many amenities, w/easy access to Hwy 417 & downtown Ottawa. This spacious, attached bungalow, w/lofty ceiling heights, offers approximately 1,948 square feet on 2 levels & sits on an oversized, south-east facing, generous corner lot, providing ample light & area for the grandkids to play! 2 bedrooms + 2 baths, an open concept living/dining room, easy flow to the main floor family room + eat-in kitchen. An open staircase leads to the partially finished lower-level w/rec-room, rough-in for bath & ample storage. The primary bedroom includes an ensuite bath & walk-in closet. Additional features include convenient main level laundry, a 2-car garage, skylight, deck off the family room & perennial gardens. Pride of ownership is evident in this friendly community. Kanata is a popular, well-established place to call home. Mandatory community association membership, currently $300 per year. (id:56864)
Royal LePage Team Realty


