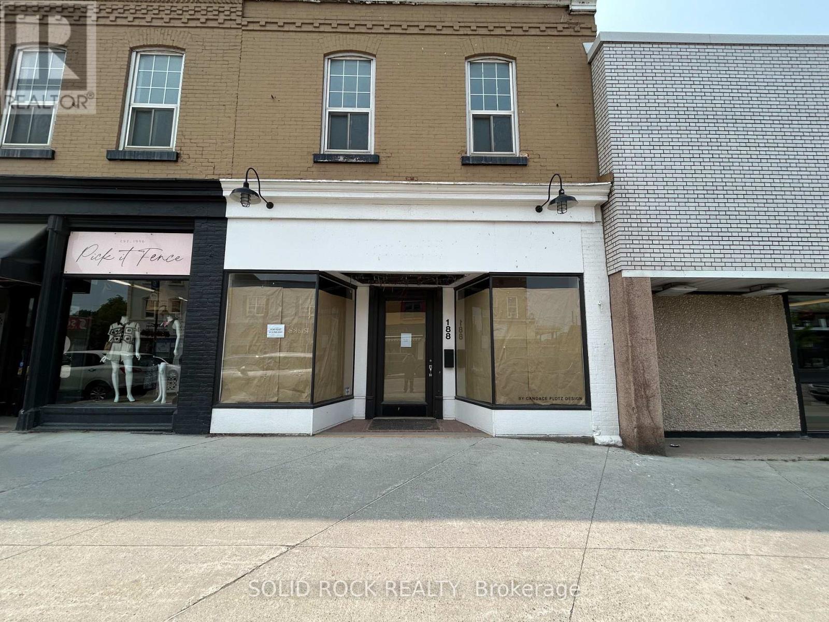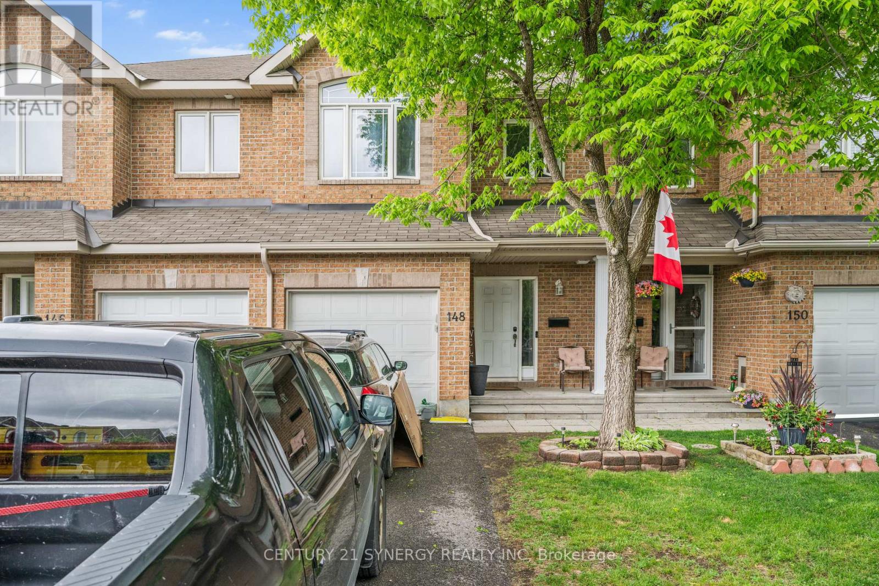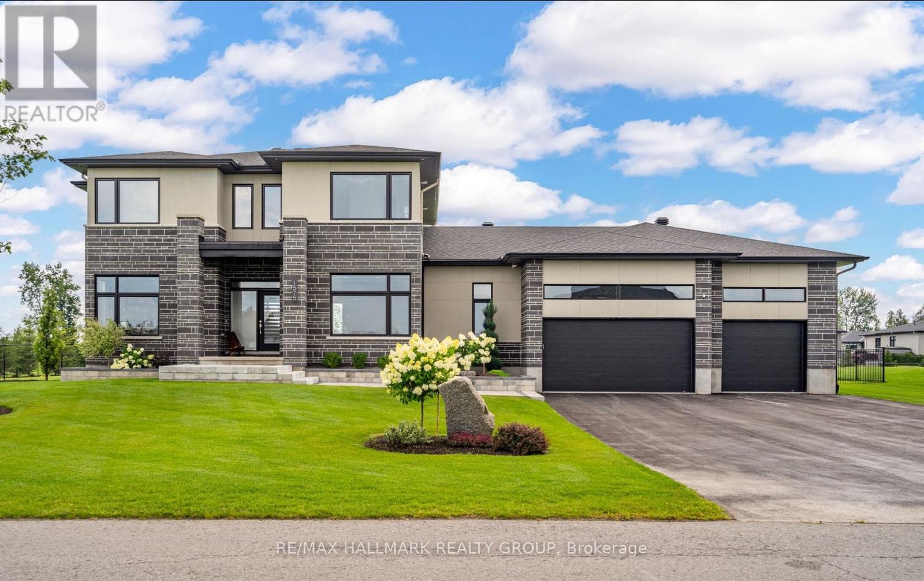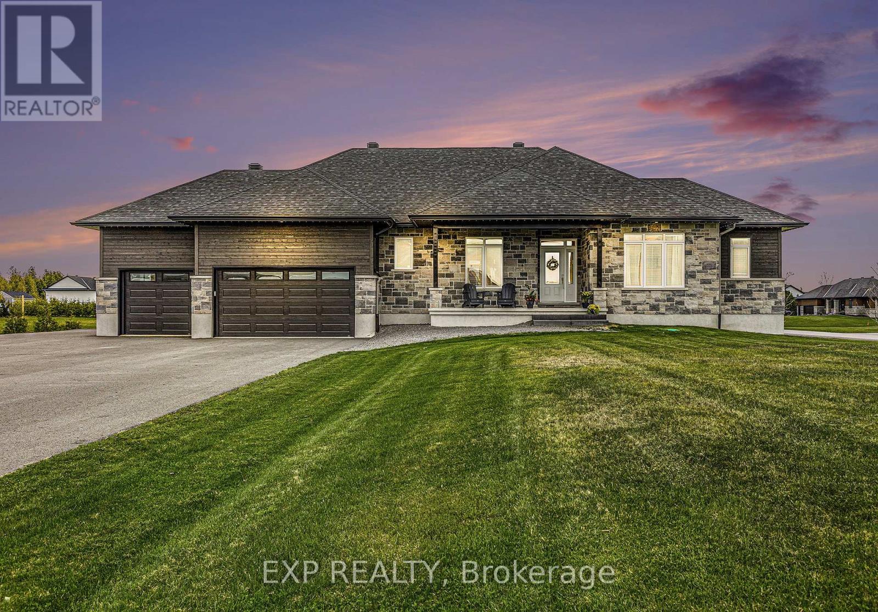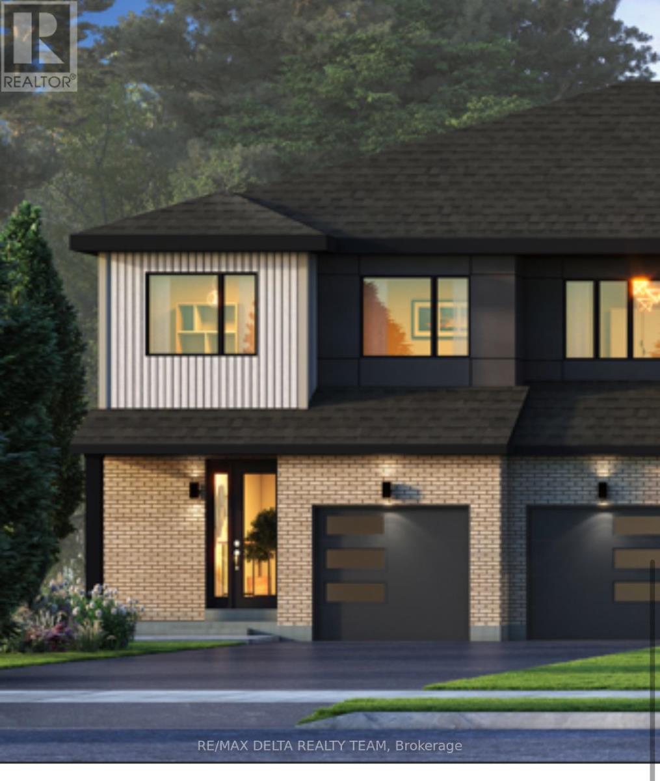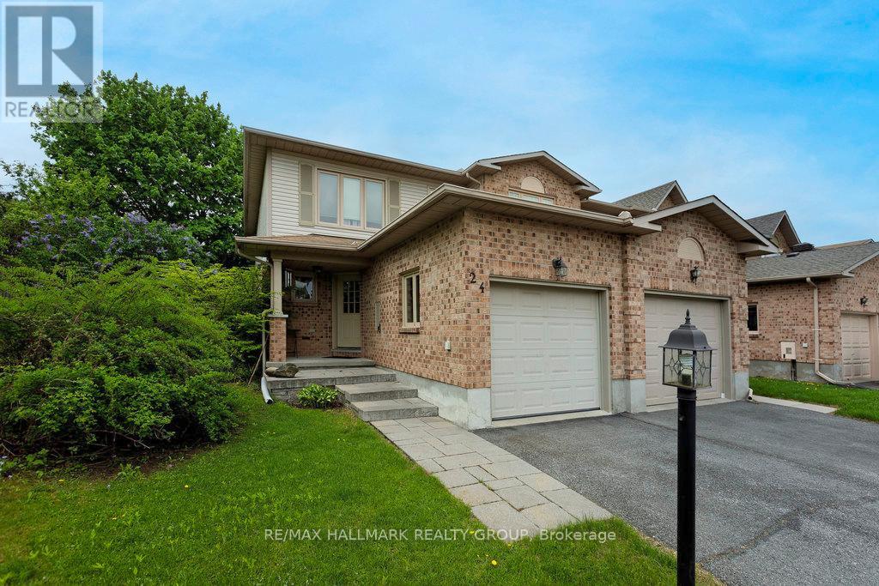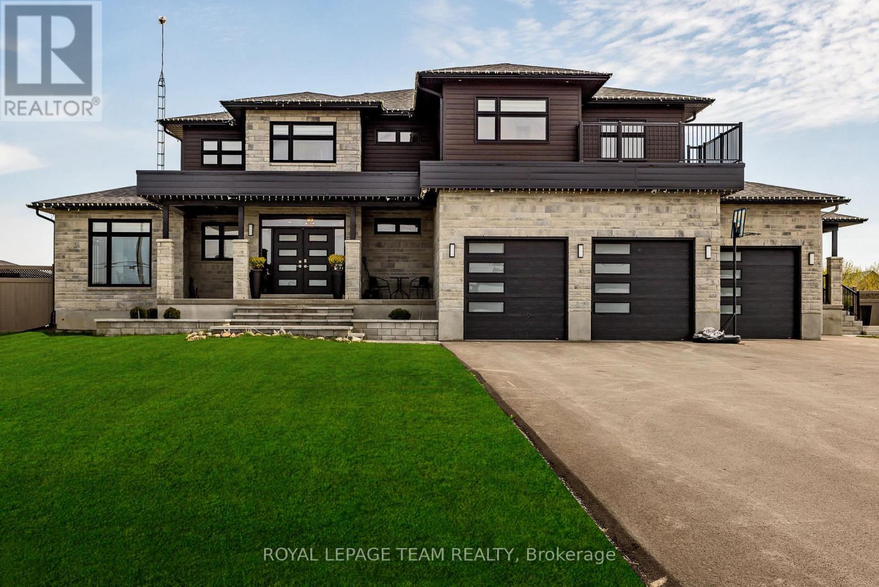3 - 711 Lakeridge Drive
Ottawa, Ontario
Welcome to 711 Lakeridge, a bright condo offering comfort, convenience, and a thoughtfully designed layout. Located directly across from a large park and just minutes from all amenities, this home is perfect for those seeking a move-in-ready space in a well-connected neighbourhood. The condo has been recently renovated with several stylish and modern touches. The main floor features brand new modern flooring, an upgraded kitchen, new light fixtures, fresh paint, and a large open-concept living and dining area with oversized windows that flood the space with natural light. The stylish kitchen offers plenty of storage and workspace, along with an eating area and a practical office nook that are perfect for working from home or managing day-to-day tasks. Upstairs, you will find 2 generous bedrooms, including a primary suite with its own full and freshly renovated ensuite bathroom, along with a balcony and a large closet. The 2nd bedroom is almost a second primary with its own full and freshly renovated bathroom and large closet. The condo complex is very well managed. This unit comes with 2 parking spots, is pet friendly, and in a great location with a layout that truly lives like a home. This is a fantastic opportunity for anyone looking to get into the market or downsize with ease. Close to great schools, transportation, parks, highway access, restaurants, grocery & more! (id:56864)
Fidacity Realty
188 Raglan Street S
Renfrew, Ontario
Strategically located on Renfrew's main commercial corridor, 188 Raglan Street South offers excellent visibility, steady foot traffic, and convenient access to local amenities. The building features an 800sqft main floor retail space with large display windows and direct street access ideal for retail, service-based businesses, or professional offices. A 400sqft office, and storage area complete the main floor. A large, dry basement provides additional space suitable for storage. Rear laneway access and on-site parking enhance functionality for both staff and clients. Zoned C1 (Commercial), the property permits a wide range of uses, offering flexibility for future growth or redevelopment. With Renfrew's continued commercial expansion and infrastructure investment, this property offers a great spot to fulfill your business dreams. Contact the listing agent for full details and to schedule a private viewing. (id:56864)
Solid Rock Realty
1112 St. Germain Crescent
Ottawa, Ontario
Welcome to this beautifully maintained and very spacious brick home in the heart of Convent Glenone of Orleans' most welcoming and family-friendly communities. Offering 1,629 sq ft above grade plus a finished basement, this freshly painted gem is filled with warmth and natural light. Gleaming hardwood flows throughout the main and second levels. The kitchen offers plenty of storage and a cozy breakfast nook framed by a bay windowperfect for morning coffee.The open-concept dining and living areas overlook a lush backyard with no rear neighbours, offering privacy and a peaceful setting for family time or entertaining. Upstairs, you'll find four generously sized bedrooms and a full bath ideal for a growing or blended family. The finished basement, with durable laminate flooring, adds versatile space for a playroom, home office, or rec area.Lovingly cared for with key updates: shingles (2008), windows (2013), furnace and A/C (2015). Located just steps from Metro, LCBO, parks, and top-rated English and French schools, and minutes to the LRT station. This home delivers on comfort, convenience, and community.Easy to show Go & Show welcome. Flexible closing dates available. (id:56864)
Sutton Group - Ottawa Realty
148 Talltree Crescent
Ottawa, Ontario
Welcome to 148 Talltree Crescent, a beautifully maintained 3-bedroom, 3-bathroom townhome ideally situated in the vibrant and family-oriented community of Stittsville. This charming residence offers an open-concept main floor featuring stylish new laminate flooring, freshly painted walls in a neutral palette, and updated light fixtures that bring a modern and welcoming touch throughout. The bright eat-in kitchen opens onto not one, but two private decks, one upper and one lower, perfect for morning coffee, outdoor dining, or simply enjoying your own quiet retreat. Upstairs, the spacious primary bedroom provides a peaceful escape, complemented by two additional well-sized bedrooms filled with natural light. The second-floor laundry adds everyday convenience, while the full, unfinished basement offers ample storage and future living space potential. With room to park three vehicles and a fenced yard ideal for kids or pets, this home offers thoughtful functionality along with its tasteful updates. Located within walking distance to top-rated schools, lush parks, the Goulbourn Recreation Centre, and the scenic Trans Canada Trail, this home blends comfort, community, and connectivity in one sought-after package. (id:56864)
Century 21 Synergy Realty Inc
1575 Rangeland Avenue
Ottawa, Ontario
Your DREAM home awaits! Absolutely stunning, this spacious 5 bedroom / 4 bathroom family home is located in the Quinn Farm neighbourhood of Greely. The 'Sierra' model offers 3084 sq ft of living space with high quality finishes, open concept living areas, huge finished basement with rec-room, bedroom & full bathroom, and a three car attached garage. The main level includes an office, formal dining room and a custom designed kitchen with a centre island that overlooks the breakfast room and the great room with a cozy natural gas fireplace. Oak hardwood flooring is featured in the main living areas and staircases with tile flooring in the wet areas. The second level offers a primary bedroom suite with a luxurious 5 piece ensuite with double sinks, glass enclosed shower and a free standing bath plus three secondary bedrooms, and a 4 piece bathroom. HUGE FULLY FENCED YARD with massive in-ground pool, outdoor kitchen, covered porch, and expansive greenspace! Lawn, snow, and pool maintenance included! Available September 1st! (id:56864)
RE/MAX Hallmark Realty Group
102 - 305 Elizabeth Cosgrove Private
Ottawa, Ontario
Welcome to Crème, the perfect blend of comfort and maintenance free living. This spacious apartment offers 2 bedrooms and 2 full bathrooms and includes 3 parking spaces 1 underground and 2 additional surfaced parking spaces out front. This well designed floor plan has just over 1200 sqft of open concept living space and has been meticulously maintained. Features include: Large sunny bright windows with views of the lush trees and greenery surrounding the building. Interior features include rich dark hardwood flooring, tile in the bathrooms, and has been freshly painted throughout. Updated lighting, backsplash and hardware in the kitchen give this unit a modern and fresh look. The two-toned cabinetry, stainless steel appliances and kitchen island makes a perfect space to gather around and entertain. Don't miss the outside area located off of the dining room, perfect for sessional bbq or sitting out.There is easy access to the green space behind the building, perfect if you have to pop outside with the pup. Enjoy the communal green-space in the heart of the community, and test your green thumb with your own garden plot if your heart desires. The Storage locker is conveniently located next to the underground parking space. Building has an elevator. (id:56864)
Keller Williams Integrity Realty
1413 Blackhorse Court
Ottawa, Ontario
Magnificent CASTLE in Rideau Forest! This stunning FULLY FURNISHED estate (approximately 10,000 sq. ft.) is situated on a 2.45-acre lot in the prestigious Rideau Forest neighborhood. Featuring a majestic stone exterior, this home is the epitome of luxury living. A serene fountain at the entrance sets the tone for the opulence within. Upon stepping into the grand foyer, you're greeted by gleaming marble floors and a curved staircase adorned with a wrought-iron railing, creating a breathtaking first impression. The HERRINGBONE HARDWOOD FLOORS, 20-ft ceilings, two-tier windows, crown molding & exquisite chandeliers showcase intricate craftsmanship throughout this architectural masterpiece. Boasting 6 BEDROOMS & 9 BATHROOMS, this renowned property FEATURED IN MOVIES with mega CELEBRITIES offers unparalleled sophistication. Highlights include a DREAM KITCHEN with Taj Mahal granite countertops, integrated appliances, a butlers pantry & an elegant dining room. An inviting family room with a fireplace & a main-level bedroom with an ensuite. A PRIVATE wing for the primary suite, complete with a sitting area, fireplace, a dream closet & a BREATHTAKING 5 PIECE ENSUITE w/Heated floors. EACH BEDROOM FEATURES A WALK IN CLOSET AND ENSUITE BATHROOM, with one offering access to a private balcony. This FULLY FURNISHED ESTATE is an ENTERTAINERS PARADISE with a home theater, gym, and STEAM room. The WALK-OUT BASEMENT has a separate entrance, leading to an additional bedroom with an ensuite. Heated floors in select areas, dual furnaces, dual air conditioners, dual hot water tanks (owned), and a GENERAC home generator for peace of mind. Other notable features include: High-end appliances, Separate sound systems for individual rooms, ELECTRONICALLY LOWERED CHANDELIER for easy cleaning and the garage having a separate entrance to the basement. This FAMOUS CELEBRITY PROPERTY, surrounded by tranquility & grandeur, offers an unparalleled blend of elegance, privacy, and functionality. (id:56864)
Royal LePage Performance Realty
Lt 1-2 Read Street
Merrickville-Wolford, Ontario
Located in the heart of Merrickvilles thriving and fast-growing community, this 1.264-acre commercial lot presents a rare and highly desirable opportunity for developers and investors. Fully zoned and site plan approved for a 43-unit apartment building, significantly reducing timelines and offering strong potential for high returns. All major utilities are available at the lot line, further simplifying development. The location is exceptionaljust steps from local schools, the community centre, library, historic locks, Main Street, shops, restaurants, and vibrant patios.With the potential for CMHC financing approval, this is a standout investment in one of the regions most charming and in-demand areas. Dont miss this turnkey development site in the heart of Merrickville. (id:56864)
Royal LePage Team Realty
145 Harold Jones Way
Beckwith, Ontario
Discover elegance and space at 145 Harold Jones Way - Welcome to the Canadian Model by Mackie Homes, a stunning 3 bedroom + 3 additional room bungalow offering over 3,000 sq.ft. of meticulously crafted living space on a sprawling 1.3-acre lot. This exceptional home blends high-end finishes with thoughtful design, perfect for families, entertainers, or those seeking luxurious comfort. Step inside to soaring 9-ft ceilings, gleaming hardwood floors, and quartz counter tops that elevate every room. The chef-inspired kitchen is a centrepiece, boasting a large centre island, quartz surfaces, and a built-in propane stove connection ideal for culinary creations. The primary suite is a serene retreat, featuring a spacious walk-in closet and a luxurious 5-piece ensuite. Two additional main-floor bedrooms, a dedicated office, a full bathroom, a powder room, and convenient main-floor laundry ensure functionality for daily living.The fully finished lower level expands your living space with a custom wet bar, quartz counters, ample cabinetry, and three additional rooms perfect for guests, extended family, or entertaining. Outside, a massive 900 sq.ft., fully insulated 3-car garage with upgraded windowed doors, an irrigation system with ~60 sprinklers, and permanent exterior lighting enhance both practicality and year-round curb appeal.This home is a rare blend of elegance, space, and modern convenience. Don't miss your chance to own this masterpiece. Schedule your showing today! (id:56864)
Exp Realty
1041 Ventus Way
Ottawa, Ontario
Welcome to 1041 Ventus Way, a 4 bed, 3 bath, end-unit townhome nestled in the vibrant community of The Commons, by Glenview Homes. Elegantly crafted with timeless neutral tones and offering 2,286 square feet of refined living space, The Alder, redefines modern comfort and style. The open-concept main floor is elevated by soaring 9' smooth ceilings and a seamless flow from the expansive great room to an upgraded kitchen package that includes: Waterline for fridge, 39 Upper Cabinets, one Pots & Pan Drawer, Soft Close Hardware for all Cabinets and flush filler at bulkhead. Here, you'll find stunning quartz countertops, island and a generous walk-in pantry perfect for both everyday living and sophisticated entertaining. Pot lights in the kitchen & great room. A versatile flex space on the main level offers endless possibilities, whether you envision a home office, an art studio, or a cozy playroom tailored to your lifestyle. Upstairs, retreat to a serene primary suite featuring an oversized walk-in closet and a spa-inspired, deluxe Walk-In Shower in the Ensuite with 3 ceramic walls and glass shower door with quartz. Three additional spacious bedrooms share an equally well-appointed full bathroom also with quartz counter top, and the convenience of second-floor laundry ensures everyday tasks are effortless. The fully finished basement includes an oversized window for natural light and a rough-in for a future bathroom, creating an ideal space for movie nights, family gatherings, or even a 5th bedroom. With excellent schools, easy access to transit, and a short distance to downtown, this home is a perfect blend of luxury, function, and location. Standard features: Wood composite flooring on main, choice of OTR Microwave or stainless steel hood fan, quartz countertops in the kitchen., 3pc rough-in in the basement. Lot size approx. 25ft wide x 90ft deep. Central A/C Unit included. Photos/finishes are not of the unit but of another unit, same model. (id:56864)
RE/MAX Delta Realty Team
24 Ravenscroft Court
Ottawa, Ontario
Nestled at the end of a tranquil cul-de-sac, this elegantly updated end-unit home offers both privacy and convenience. Set on an expansive 42x181-foot lot, the property provides abundant outdoor space while placing you just steps from essential amenities and everyday comforts. Inside, rich hardwood flooring flows throughout, complementing a modernized kitchen outfitted with sleek granite countertops, premium stainless steel appliances, and oversized windows that flood the space with natural light. The open-concept living and dining area centers around a cozy gas fireplace and seamlessly extends to a spacious backyard deck perfect for entertaining. Upstairs, all three bedrooms are generously sized, with the added luxury of two walk-in closets. The main bathroom is thoughtfully designed with dual vanities, a soaking tub, and a separate glass-enclosed shower. The finished basement offers a versatile space, along with potential for further expansion into the adjoining storage area. This exceptional home blends style, space, and functionality don't miss your chance to make it yours. (id:56864)
RE/MAX Hallmark Realty Group
5758 Fernbank Road
Ottawa, Ontario
Discover this stunning 7-bedroom luxury residence, thoughtfully designed for multi-generational living with two distinct living spaces, each featuring a private entrance & garage. Approved for a home business, this property offers both residential comfort and entrepreneurial opportunity! Nestled on 1.25 acres, this newly built home boasts a fenced yard, saltwater swimming pool, and a pool house, ensuring ultimate privacy and convenience. Step inside to an open-concept layout great for entertaining with hardwood flooring, high ceilings and premium enhancements. The kitchen feature quartz countertops, custom cabinetry, a walk-in pantry, along with an oversized island and ample counter space. The expansive covered deck is perfect for outdoor entertaining.The second floor features a stunning primary suite with dual walk-in closets, an office/TV lounge, and a private balcony. Two additional spacious bedrooms with walk-in closets & ensuites, a loft, and second-floor laundry complete this level.The versatile finished basement offers a built-in hockey rink, gym, and large office plus, it has the potential to be transformed into additional bedrooms, a man cave, or even a third dwelling! The yard of this property is a standout feature; fully fenced and a spanning side yard of an impressive 75 x 75 feet, it was designed with active living in mind. Ready for your dream multi-sport pad, whether its a hockey rink, basketball court, or pickleball setup, the groundwork is already in place. A dedicated shed houses a 100-amp electrical panel to power evening lighting and a 1.5-inch water line, perfect for maintaining an ice surface in winter. A rare opportunity to create your own private sports retreat! For added comfort and security, enjoy a state-of-the-art air purification system and a Generac generator. Conveniently located near top-rated schools, shopping, and scenic walking trails, this home is truly a one-of-a-kind masterpiece. (id:56864)
Royal LePage Team Realty


