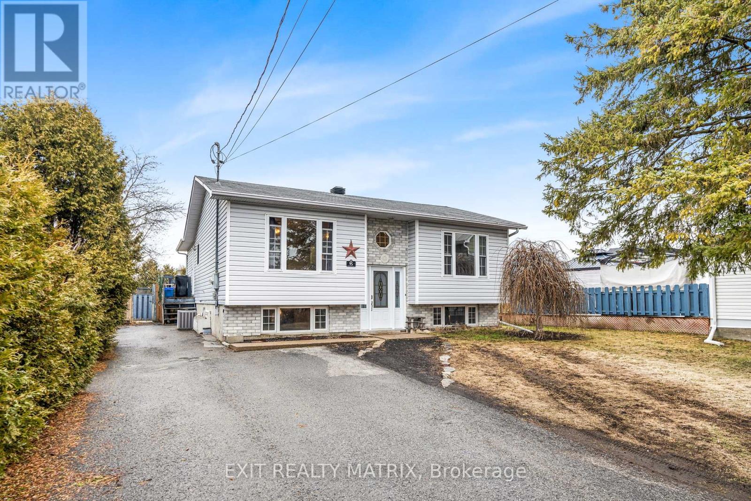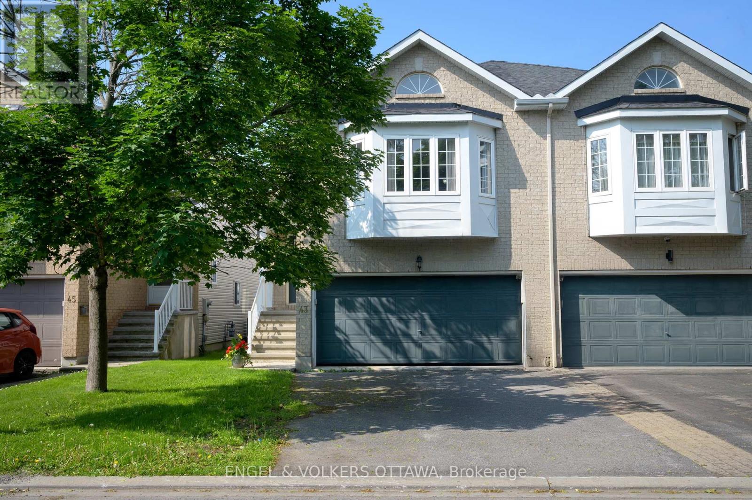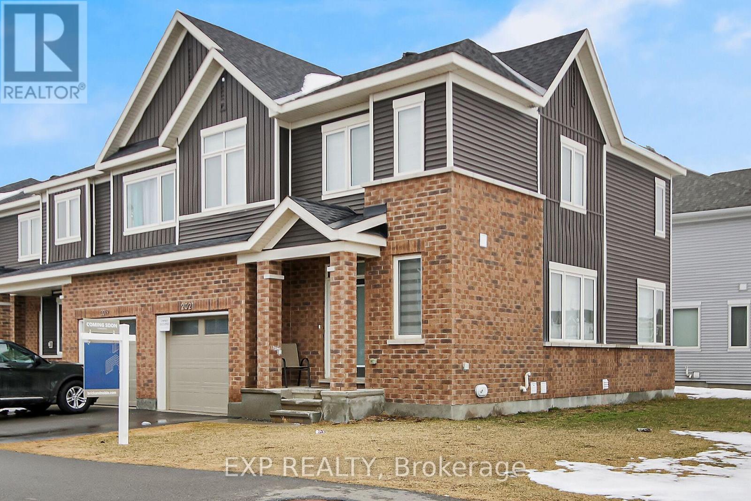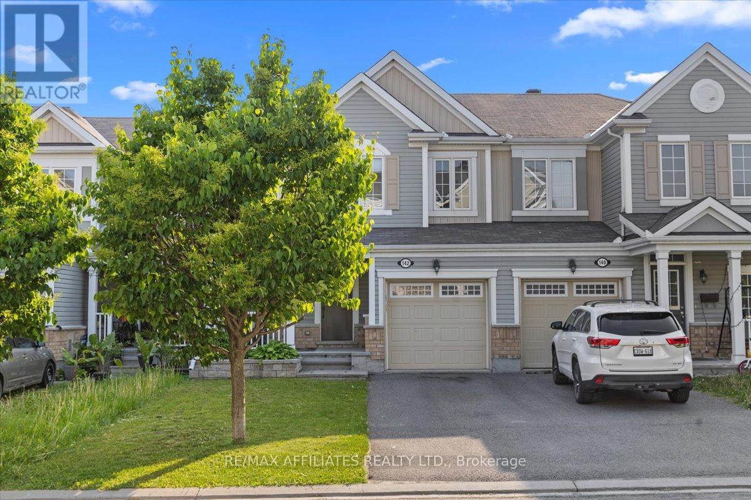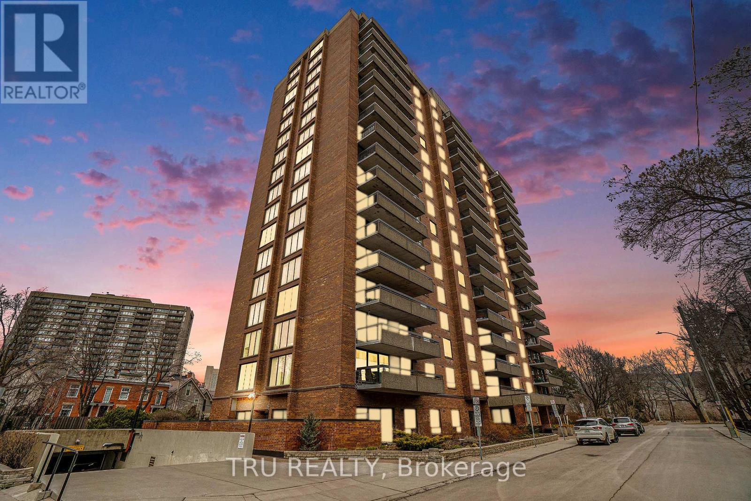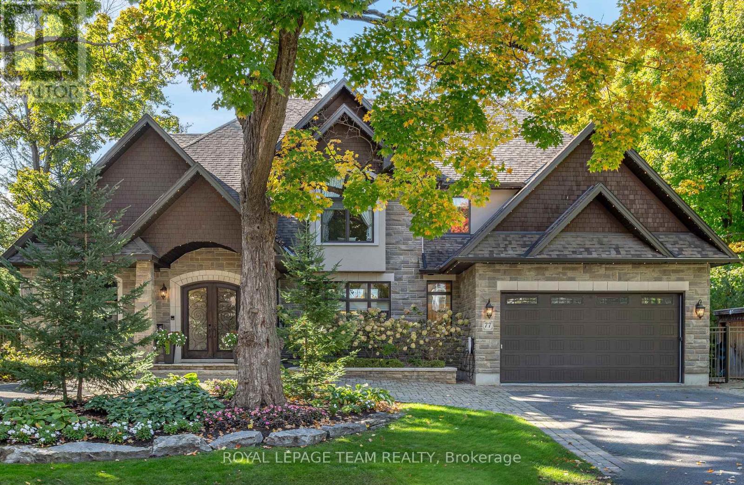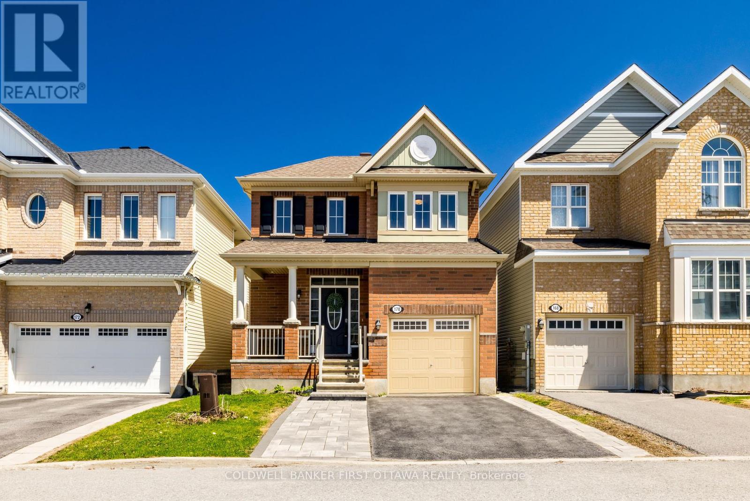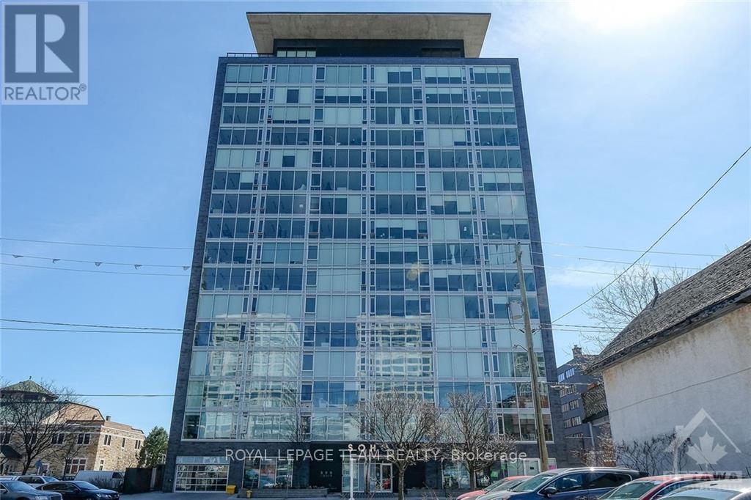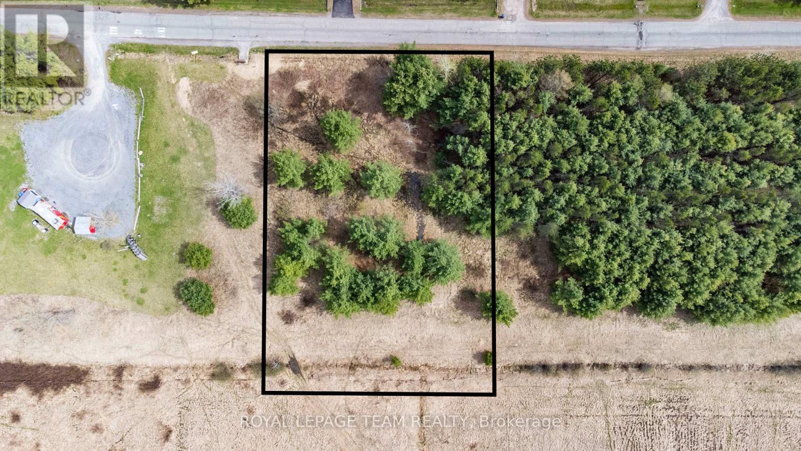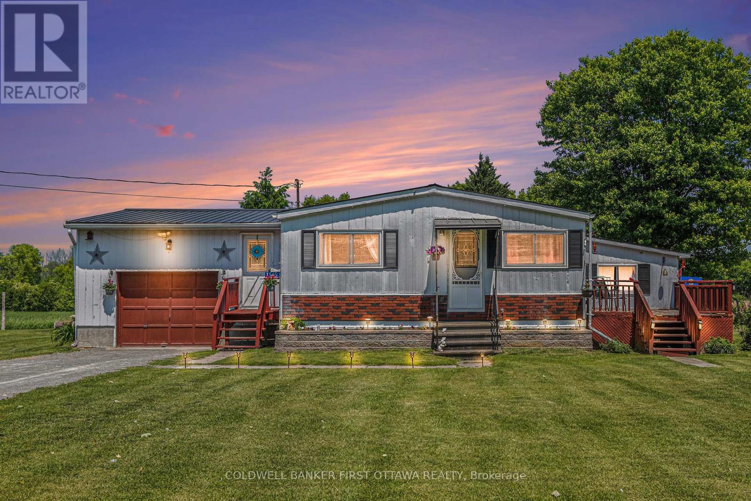95 St James Street
North Glengarry, Ontario
Welcome to 95 St James Street Alexandria. This well maintained raised bungalow has so much offer!! Nestled back from the street on this over sized town lot, this home boasts ample space with 2+2 bedrooms with large closets in all, open concept kitchen and dining Room with patio doors to access the back deck, large living room for entertaining, main floor laundry, cozy rec room with gas fireplace, recent gas furnace and central air installed (2022). Call today for your own private tour. (id:56864)
Exit Realty Matrix
Lot112a Nolans Road
Montague, Ontario
Flooring: Tile, *This house/building is not built or is under construction. Images of a similar model are provided* 1100 Clearwater Jackson Homes model with 2 bedrooms, 1 bath split entryway with stone exterior to be built on stunning 1 acre, treed lot just minutes from Franktown and Smiths Falls, and an easy commute to the city. Enjoy the open concept design in living area /dining /kitchen area with custom kitchen with granite counters and backsplash from Laurysen Kitchen. Generous bedrooms and gorgeous bathroom. Ceramic in baths and entry. Large entry/foyer with inside garage entry, and door to backyard/deck. Attached double car garage(20x 20) The lower level awaits your own personal design ideas for future living space, includes drywall and 1 coat of mud. The Buyer can choose all their own custom finishing with our own design team. All on a full ICF foundation! Also includes : 9ft ceilings in basement and central air conditioning! Call today!, Flooring: Ceramic, Flooring: Laminate (id:56864)
RE/MAX Affiliates Realty Ltd.
Lot111a Nolans Road
Montague, Ontario
*This house/building is not built or is under construction. Images of a similar model are provided* Top Selling Jackson Homes model with 3 bedrooms, 2 baths split entryway with stone exterior to be built on stunning 1.008 acre, treed lot just minutes from Smiths Falls, and an easy commute to the city. Enjoy the open concept design in living area /dining /kitchen area with custom kitchen with granite counters and backsplash from Laurysen Kitchens. Generous bedrooms, with the Primary featuring a full 4pc ensuite with custom tub and ceramics. Ceramic in baths, kitchen and entry. Large entry/foyer with inside garage entry, and door to backyard. Attached double car garage(20x 20) The lower level awaits your own personal design ideas for future living space, includes drywall and 1 coat of mud. The Buyer can choose all their own custom finishing with our own design team. All on a full ICF foundation! Also includes : 9ft ceilings in basement and central air conditioning! Call today!, Flooring: Tile, Flooring: Ceramic, Flooring: Laminate (id:56864)
RE/MAX Affiliates Realty Ltd.
43 Castle Glen Crescent
Ottawa, Ontario
Beautifully Located, Thoughtfully Designed, The Perfect Kanata Home. Ideally situated in one of Kanata's most convenient locations, this beautifully designed home offers easy access to top schools, shopping, parks, and transit. With 4 bedrooms (3+1) and 3 full bathrooms, its the perfect blend of space, style, and functionality for modern family living.The main level impresses with its bright, open-concept layout, soaring cathedral ceilings, and seamless flow between the kitchen, living, and dining areas ideal for both everyday living and entertaining. Three generously sized bedrooms, including a spacious primary suite with a large ensuite, and a second full bath complete this level. The walk-out lower level is a standout feature, offering a private and versatile living space with a large rec room, full 4-piece bathroom, and an additional bedroom perfect for guests, a home office, or multi-generational living. Additional value-added updates include a new roof (approx 4 years) and a new air conditioner (approx 3 years).This is your chance to own a home that combines location, layout, and lifestyle, don't miss it! (id:56864)
Engel & Volkers Ottawa
2021 Elevation Road
Ottawa, Ontario
This beautiful fully upgraded end unit new build sitting on a premium corner lot in Half Moon Bay is ready for move in! Skip builders wait time and extra costs and take advantage of this opportunity. Open concept main floor with pot lights throughout that is ideal for entertaining. Abundant amount of natural light and stunning hardwood flooring. The spacious chefs kitchen with quartz countertops, features ample storage space with under cabinet lighting, and a breakfast bar. Seamlessly connects to the dining and living area. The elegant staircase leading to the second floor includes conveniently located laundry, two spacious bedrooms, and a large master bedroom with ensuite bathroom. Additionally, the fully finished basement with engineered hardwood flooring, full bathroom, electric fireplace offers a versatile space that can serve as a second family room or an granny suite. (id:56864)
Exp Realty
142 Eclipse Crescent
Ottawa, Ontario
Charming 3-Bedroom Townhouse on a Quiet Street No Rear Neighbours!Welcome to this beautiful 3-bedroom, 3-bathroom townhouse, ideally located on a quiet street with no rear neighbours for added privacy and tranquillity.Step onto the inviting front verandah and into a welcoming tiled foyer. Inside, you'll find a bright, open-concept floor plan that seamlessly connects the living and dining areas, complete with gleaming dark hardwood floors.The modern kitchen features stainless-steel appliances, ceiling-height cabinets, pot lights, and a convenient breakfast barperfect for everyday living and entertaining.Upstairs, the spacious primary bedroom features a 3-piece en-suite and a walk-in closet. Two additional well-sized bedrooms provide ample space for family or guests. (id:56864)
RE/MAX Affiliates Realty Ltd.
905 - 20 The Driveway Drive
Ottawa, Ontario
AMAZING OPPORTUNITY to live in this unbeatable location right in the heart of the Golden Triangle, this spacious 2-bedroom, 2-bathroom northwest unit is the perfect blend of comfort and convenience. The bright open layout offers generous living and dining areas, extending to a thoughtfully designed galley kitchen. Expansive windows give access to the private balcony providing a peaceful retreat from which you can enjoy sunsets and beautiful views of the Rideau Canal. Large primary bedroom featuring a walk-in closet and updated 3-piece ensuite bathroom, a generously sized second bedroom, and an additional full bathroom enhance this unit. Enjoy luxury amenities including the indoor swimming pool, gym, sauna, billiards, music room, party room, library and workshop. 1 parking space, 1 storage locker. Condo fees include utilities, A/C, property maintenance, building insurance. Live immersed in one of Ottawa's most sought-after downtown neighbourhoods, while still tucked away in a tranquil setting, minutes to the Canal, NAC, footbridge to Ottawa U, trendy shops, restaurants, parks, and public transit. Don't miss this opportunity to experience downtown living at its finest! (id:56864)
Tru Realty
77 Placel Road
Ottawa, Ontario
Visit Rockcliffe Park to discover a stunning home of stone, arched windows, stately pillars, double garage, and magnificent peaks. Step into a spectacular main floor of high ceilings, walls of windows, brilliant sunlight, splendid fixtures, elegant hardwood, and gleaming tile. Work from home, host guests in a sunken dining space and curl up in a grand living room. A luxe eat-in kitchen presents high-end appliances, pantry, custom cabinetry, island, and nearby powder room and mudroom. Delight in a secluded main floor primary suite with lavishly appointed ensuite and two walk-in closets. Staircases lead up to three lofty bedrooms, two full bathrooms and laundry. Backyard features a gunite pool, hot tub, decking and gardens. An expansive lower level offers endless amenities including bedroom with ensuite. Walk to Ottawas finest schools. Participate in indoor and outdoor activities. Commute Aviation Parkway. Drive minutes to downtown and Quebec. Shop Beechwood Avenue. See it today. (id:56864)
Royal LePage Team Realty
170 Flowing Creek Circle
Ottawa, Ontario
Welcome to 170 Flowing Creek Circle, a spacious detached home in the desirable Monahan Landing community, built by Mattamy Homes. This well-designed layout offers 3 bedrooms above grade and 4 bathrooms, including a fully finished basement.The open-concept main floor features hardwood flooring and an upgraded kitchen with a quartz island and ample cabinet space. Upstairs, the primary suite boasts a luxurious ensuite with dual granite vanities, a soaker tub, and a glass shower.The finished basement adds versatility with a full bathroom - perfect for a rec room, office, or guest suite. Outside, enjoy a low-maintenance exterior with interlock at the front, a large driveway, garage, and a private backyard with interlock patio.Conveniently located near parks, schools, shopping, and transit this home checks all the boxes. (id:56864)
Coldwell Banker First Ottawa Realty
306 - 300 Lisgar Street
Ottawa, Ontario
FOR RENT Available October 1, 2025 and onwards is this beautiful, modern, and elegant 1 BED 1 BATH CONDO IN CENTRETOWN! Right in the heart of downtown at 300 Lisgar, this building is walking distance to everything shopping, buses, Bank Street, Parliament, GoC buildings, Gatineau, LRT, etc. This unit includes a modern kitchen with integrated/built-in appliances and quartz countertops. Open concept living area with WALL to WALL windows provides access to humungous balcony area. Hardwood flooring in living area and carpet in bedroom. Great sized bedroom with good closet space. Bedroom has a cheater ensuite with nice glass shower. IN-UNIT laundry and ample in unit storage.This unit does not have designated parking, however there is visitor parking available and there are other units that readily have parking spots available for rent. This is known to be one of Ottawa's premier buildings for its amazing amenities. Amenities include: pool, gym, sauna, theatre room, patio, party room, and conference room. Storage locker #68 included in rental price! RENT INCLUDES HEAT/AC AND WATER! The tenant will be responsible to pay wifi and hydro/electricity only. (id:56864)
Royal LePage Team Realty
116 Willand Lane
Ottawa, Ontario
Prime 1-Acre Rural Commercial lot near Constance Bay offering endless possibilities! An exceptional opportunity awaits with this 1-acre parcel of vacant land located just minutes from scenic Constance Bay, Kanata and the City of Ottawa. Zoned Rural Commercial (RC), this versatile property offers a wide range of permitted uses, making it ideal for entrepreneurs, investors, and business owners alike. Whether you're looking to establish an automotive sales and service center, animal care hospital, landscaping business, retail store, farmers market, restaurant, heavy equipment rental, hotel, artist studio, or even a bar, this zoning allows for it all and more. The flexible zoning provides the freedom to bring your vision to life while serving the growing rural and recreational community. The lot is surrounded by nature, offering a peaceful setting with high visibility and easy access, making it perfect for commercial development. Don't miss your chance to secure this rare, high-potential piece of land in a sought-after area just outside the city. Easy lot to develop with mostly sandy soil, natural gas and high speed internet already on the street. 24 hours irrevocable on all offers as per a written form 244 (id:56864)
Royal LePage Team Realty
1545 Highway 42 Road
Rideau Lakes, Ontario
Welcome to the peaceful village of Forfar, just minutes from the charming town of Portland. This well maintained 4 bedroom, 1 bathroom home offers a perfect blend of comfort, functionality, and natural beauty. Inside, you'll find a bright, open-concept living and dining area ideal for both relaxing and entertaining. The kitchen includes a cozy breakfast nook and the convenience of direct access to an attached single-car garage. Step outside to a truly special backyard; stretching an impressive 383 feet deep. A covered patio offers the perfect spot for summer barbecues, while the beautifully landscaped yard showcases years of thoughtful care. Maturing apple, plum, and cherry trees complement fragrant rose bushes, peonies, lilacs, and a snowball bush, creating a garden oasis right at home. The lower basement provides generous additional storage with access through the garage. Recent updates include a durable metal roof, updated windows, and a new air conditioning unit (2022). Located in the heart of cottage country, you're just 15 minutes to Westport, 20 minutes to Athens, and 30 minutes to Smiths Falls, making this an ideal year-round residence or peaceful getaway. Come and experience the charm, comfort, and serenity this lovely property has to offer. (id:56864)
Coldwell Banker First Ottawa Realty

