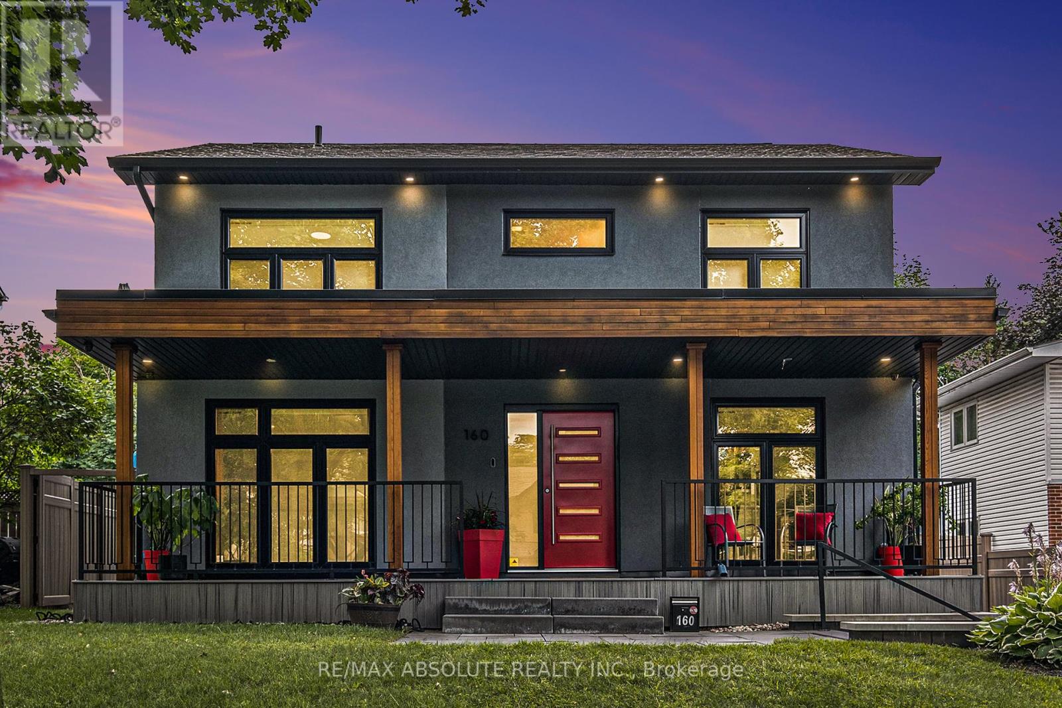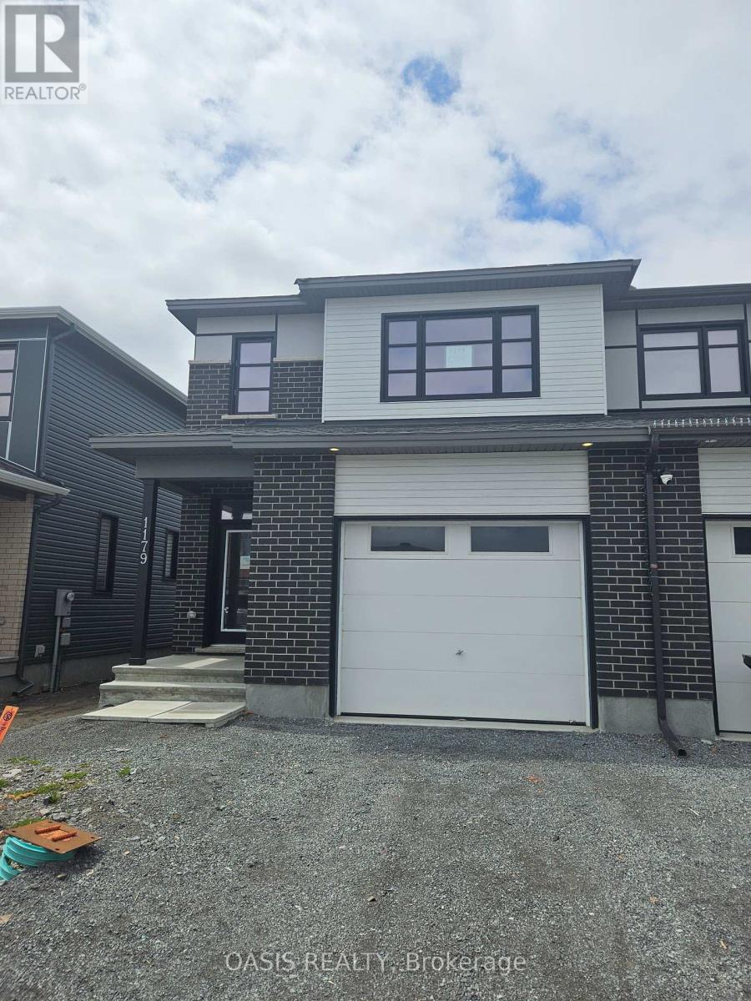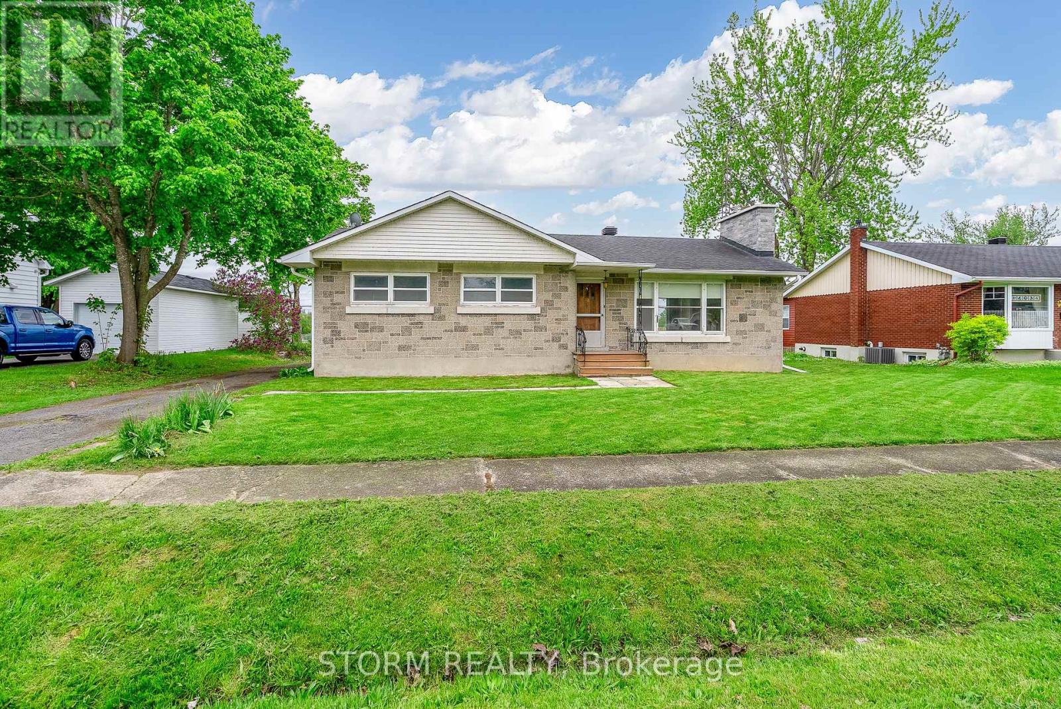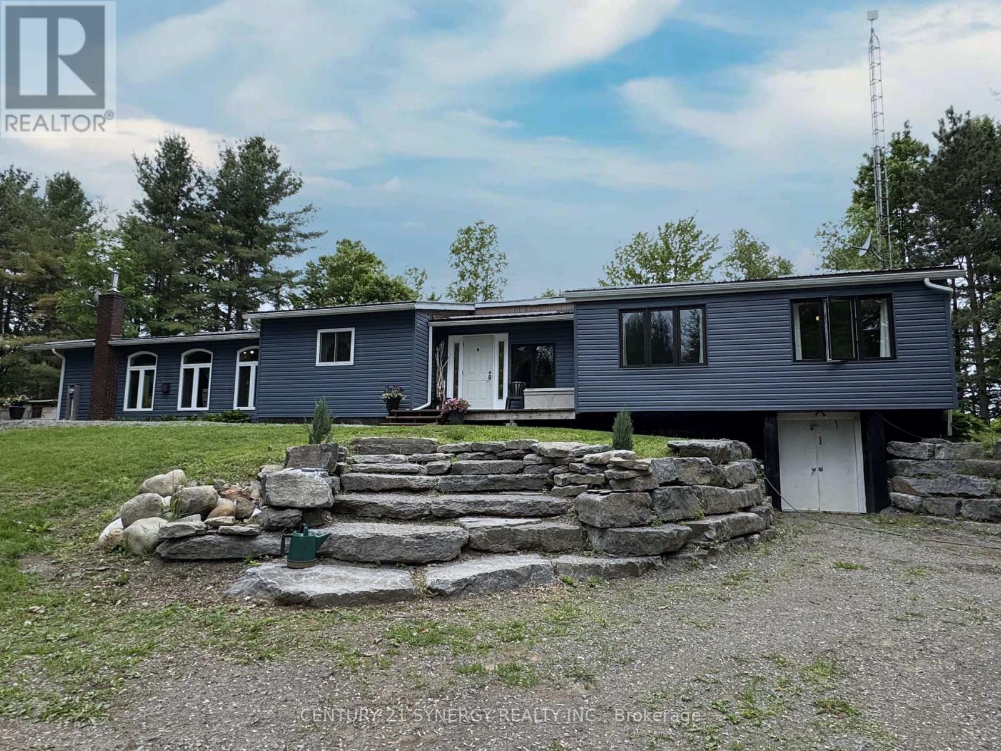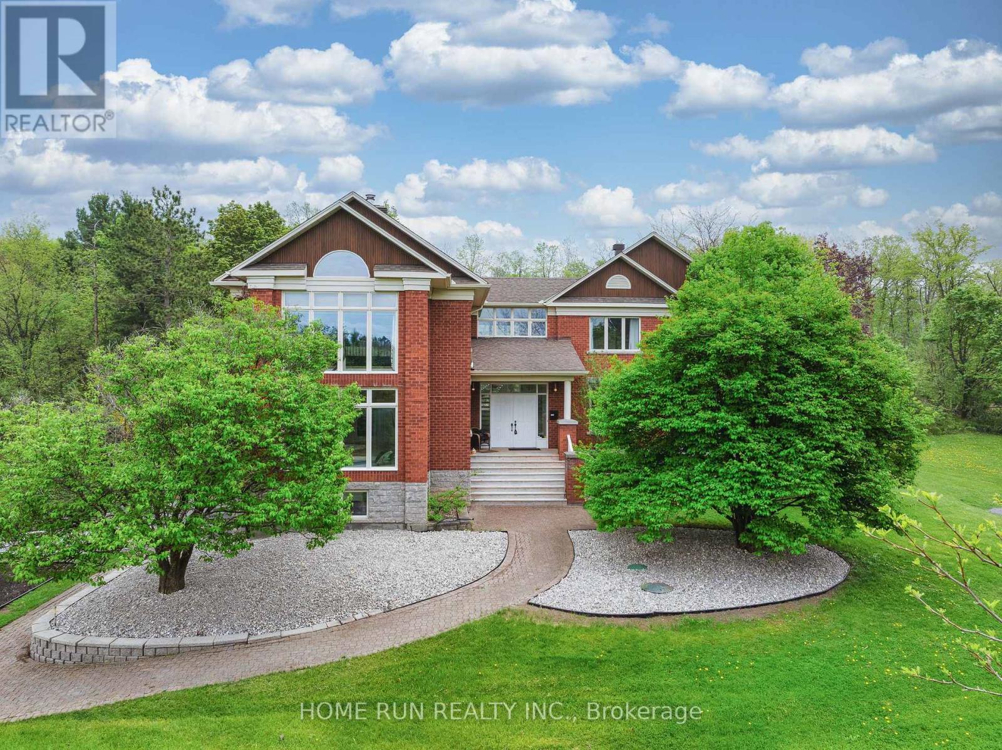10797 Stampville Road
South Dundas, Ontario
Welcome to this cozy and well-maintained 2-bedroom, 1-bathroom home offering comfort, space, and convenience. The inviting and spacious living room is perfect for relaxing or entertaining, while the generous backyard provides ample room for outdoor activities, gardening, or simply enjoying the fresh air. With a short, easy commute to both Ottawa and Kingston, this home is ideal for first time home buyers, professionals, small families, or those looking to downsize without sacrificing outdoor space.Dont miss this opportunity ,schedule your showing today! (id:56864)
RE/MAX Affiliates Marquis Ltd.
3427 Delaney Street
North Stormont, Ontario
Step into a home that blends sleek upgrades, smart features, and effortless comfort. This stunning 4-bedroom property is designed for how you live todaywith thoughtful details, stylish finishes, and a layout that works as hard as you do.From the moment you walk in, youll feel the difference. Cozy heated floors warm the basement, hallways, living room, and spa-like ensuiteperfect for chilly mornings. The bright, open-concept kitchen, dining, and living space is ideal for entertaining, complete with granite countertops, cork and laminate flooring, and sunshine pouring through large windows.The oversized mudroom keeps life organized, while a versatile den makes the perfect home office, playroom, or creative studio. Upstairs, you'll find four generous bedrooms, including a dreamy primary suite with a walk-in closet and luxury ensuite.Smart tech takes this home to the next levelcontrol your lighting, heating, and even your entry locks from your phone, Alexa, or Google Home. Each floor has its own heating zone, with a high-efficiency 3-stage propane furnace, heat pump, and hot water tank, all brand new as of late 2023. That means lower bills and more comfort, year-round.Work from home? Stream non-stop? No problem included at no charge high-speed service from Telenex are already in place. Theres even a 100-amp EV charger hookup, ready for your electric vehicle.Outside, enjoy your composite patio with sleek glass railings, a built-in propane BBQ hookup, and a heated double garage with low-maintenance PVC wall panels functional and stylish. Let's talk location: Peace, privacy, and space all without sacrificing convenience. You're just 45 minutes to Ottawa, 20 minutes to Cornwall, and an hour to Montreal. It's the perfect blend of calm and connected.This isn't just a home, it's a smarter way to live. Come see why this one checks every box. All offer must have 72 hour irrevocable (id:56864)
Keller Williams Integrity Realty
160 Begonia Avenue
Ottawa, Ontario
Professionally rebuilt in 2018.This luxury residence is a testament to superior craftsmanship. TREX front porch & a Scarlet red front door welcome you. Main floor boasts high ceilings and large picture windows. The feature engineered glass staircase will impress your guests, w metal railings &thick glass landing & stairs. The living room, accentuated by a contemporary fireplace, offers a cozy retreat. The adjoining dining area seamlessly flows into the custom Artisan kitchen, complete with Cambria waterfall quartz counters and in-drawer lighting. The modern cabinetry w coffee station w bar flow to eat in kitchen, with floor to ceiling windows for optimal natural light. Potlights and flat ceilings, NO STIPPLE anywhere! Upstairs, discover gleaming hardwood throughout the 3 generous bedrooms and landing area. Primary ensuite w/radiant heated floors and main bath provide luxury with gorgeous modern finishes. The basement adds versatility with a den, fourth bedroom, and full laundry with 3 piece bath. All hardwood throughout main and upper levels is solid wood, there is no carpet anywhere. The entire basement has radiant heating throughout. Bonus cold storage room with racks included. Income is generated from the Solar panels, contract is transferrable. Backyard is low maintenance, with modern pavers, covered gas BBQUE hookup. Pad for hot tub at back, with all hookups included (no Hot Tub). Professional landscaping w automatic exterior lighting. Garaga California glass garage doors for extra WOW factor! The industrial shelving in the oversized garage is included. Full list of upgrades attached to highlight features of home. Furnace, Humidifier, HRV, A/C, 2019, Hot water tank 2021, Electrical panel 200 amp, Tesla EV charger in garage 200 amp , NEST control included. Walls double Roxul fire & soundproofed. Framing upgraded pressure-treated lumber. Walking distance to shops on Bank & the Ottawa Hospital. Net 0 home electricity. (id:56864)
RE/MAX Absolute Realty Inc.
621 Makwa Private
Ottawa, Ontario
This upper unit stacked townhouse with huge private roof top terrace has it all. With an entry that leads you to the 2nd floor, this lovely home features laminate flooring, an open concept main level with living and dining room with large windows letting loads of natural lighting in. The stunning open concept kitchen with granite countertops is complete with stainless steel appliances. The 3rd level includes 2 bedrooms and a bathroom with a very convenient laundry room on the same level for your convenience. Enjoy your balcony or the comfort of your own terrace. Close to Montfort Hospital, Ottawa River/bike paths, Beechwood Village, St. Laurent Shopping Centre, Gloucester Centre, where the Blair Station of LRT, Costco, near NRC, CSIS, CSE, CHMC and more. (id:56864)
RE/MAX Absolute Realty Inc.
807 - 234 Rideau Street
Ottawa, Ontario
Experience modern urban living in this beautifully finished 1-bedroom condo, featuring an open-concept layout with hardwood floors, 9-foot ceilings, ceramic tile, and a contemporary kitchen. Floor-to-ceiling windows bathe the space in natural light and offer breathtaking views of Parliament Hill, Old City Hall, the Gatineau Hills, the National Gallery, and the Museum of Civilization. Enjoy your private balcony, and take advantage of included underground parking and storage (rent is negotiable without parking).Perfectly situated just steps from the ByWard Market, Rideau Centre, University of Ottawa, National Defence HQ, other government offices, the Transitway, and two LRT stations. Residents have access to premium building amenities on the third floor, including an indoor pool, fitness centre, sauna, theatre room, outdoor kitchen, security, and concierge services.Rent includes heat, air conditioning, and water; tenant pays hydro. Application requirements: proof of income/employment, government-issued photo ID, credit report, and a completed rental application. (id:56864)
Keller Williams Integrity Realty
1006 - 179 George Street
Ottawa, Ontario
UNDERGROUND PARKING + UTILITIES INCLUDED! Condo for rent in the heart of the ByWard Market! Bright and modern 2-bedroom, 2-bath unit with open concept layout, floor-to-ceiling windows, high ceilings, and hardwood floors throughout. Features include granite countertops, shoji doors, white plastered ceilings, and a large South/West-facing balcony with stunning views up George Street to the Parliament buildings. Primary bedroom offers a full wall of closets and an ensuite bathroom. Enjoy the convenience of in-unit laundry, indoor parking, and included storage. Rent includes access to top-tier amenities: exercise room, spacious rec room, large patio with BBQs, and beautifully maintained gardens. Just steps from shopping, dining, transit, and Ottawa's iconic Market district. Perfect for professionals, students, or anyone seeking upscale urban living. Underground parking, heat, hydro, and water/sewer are also included. (id:56864)
RE/MAX Hallmark Realty Group
C - 857 Blackcomb Private
Ottawa, Ontario
One Bedroom plus Den; mins to downtown, General hospital, Trainyards Shopping Centre, St. Laurent mall, public transit and quick access to HWY 417. This condo offers, a functional layout, open-concept living space, in-suite laundry, private balcony, heated underground parking, warm vinyl flooring, kitchen with S/S appliances. (id:56864)
Innovation Realty Ltd.
1179 Cope Drive
Ottawa, Ontario
Tartan Homes has long been reknowned for spacious semi-detached homes, offering great value! Located in South Stittsville's new Idylea development, this 3 bedroom, 2.5 bath 2024 built "Pothos" home is loaded with extras and a $20,000 discount. (already reflected in list price) Even better, it can be available as soon as 4 weeks after signing a firm sales agreement. Home features a total of 2,192 sq ft, per builder plan, which includes the finished basement family room. Huge bonus is a 14' x 20' garage. Other major features include: Energy Star certification, granite/quartz counters in kitchen and baths, soft close drawers, pot lights in kitchen, gas fitting for stove waterline for fridge, hardwood and ceramic flooring on main, large finished basement rec/family room, 3 piece bath rough in for basement, central air conditioning, 9' ceilings on main, 2nd floor laundry, designer co-ordinated finishes (id:56864)
Oasis Realty
9 Raj Terrace
Ottawa, Ontario
Discover this well-designed 4-Bedroom, 4-Bathroom home offering a functional layout. The main floor features a formal sitting room with wood burning fireplace, an open-concept living and dining area, seamlessly connected to a modern kitchen ideal for both daily living and entertaining. Upstairs, you'll find 4 generously sized bedrooms, including a primary suite with an ensuite bathroom and walk-in closet. The finished basement provides additional living space, perfect for a family room, recreation room, home office, or gym. Conveniently you will find an extra bathroom in the basement and access s to your very own Cold Storage! Enjoy outdoor living with a private backyard. Located close to schools, parks, Ottawa Airport, access to Hwy 417 & shopping! This home combines comfort and convenience in a sought-after community. Some photos Virtually Staged. (id:56864)
RE/MAX Hallmark Realty Group
52 St Lawrence Street
South Stormont, Ontario
Have you been looking for a home in Ingleside with a backyard view of the St Lawrence river? If so, this is the home for you! This home features 3 + 1 bedrooms with 2 bathrooms and there is so much potential! It is close to all amenities such as schools, parks, and shopping. There is also easy access to Highway 2 and the 401. This home would be perfect for a first time home buyer, an investor, or someone looking to downsize. Reach out to us today to book your very own private showing! (id:56864)
Storm Realty
9093 County Rd 22 Road
Edwardsburgh/cardinal, Ontario
Join us at our OPEN HOUSE Sunday June 1 @ 1-3p.Welcome to your own private oasis! Drive up the private scenic laneway to discover this hidden gem. Nestled on 26 acres of pure tranquility. This Home has so much to offer, 3 Bedrooms, 3 Baths, plus a Nanny/Guest Suite with it's own private entrance and which includes the 3rd, 3 piece bath, kitchenette, 3 sided gas fireplace, and windows which surround this room with excellent views of this beautiful property and the river. There is also another separate entrance which takes you in to the main part of the home with 3 bedrooms, a renovated kitchen with quartz countertops and plenty of work space, spacious dining room with sliding doors to the back deck overlooking the river, while the sunken living room exudes a comfortable space, and warmth in those cooler evenings, with a cozy fireplace and vaulted ceilings. The basement is unfinished with studded walls, a 3 piece bathroom, a walk out, and waiting for your finishing touches. Large Double detached Garage PLUS a bright 38 x 28 Ft. insulated Workshop. Outside, explore your own slice of paradise with endless possibilities for outdoor adventures. Located on the South Nation River, enjoy kayaking, boating, and fishing from your own dock. From leisurely walks, enjoying fires by the river, this property offers the ultimate escape. Conveniently located near major roads for easy access, this is not just a home, it's a lifestyle waiting to be embraced. Don't miss out on the chance to make this your forever retreat! (id:56864)
Century 21 Synergy Realty Inc.
112 Lochcarron Crescent
Ottawa, Ontario
This is a one-of-a-kind custom-built detached home situated on over 2 acres lot in the prestigious Huntley Ridge community of Carp. Backing onto natural hillside, the property features recently completed tennis court, 3-car garage, numerous upgrades throughout the interior and exterior. This is the dream home you've been looking for. Large windows are found throughout the entire home, including stunning two-storey windows that span both the family room and the primary bedroom. Main floor features newly installed luxury vinyl flooring, and the recently completed open-riser circular hollywood stairs adds unique architectural touch to this beautiful home. The spacious kitchen and breakfast area connect seamlessly to the formal dining room and living room, while a separate office on the main floor offers quiet space for work or study. The oversized mountain-view deck is the perfect spot for summer BBQs and enjoying the outdoors, while the fire pit area and front yard landscaping have been newly completed. The spacious family room features a wood-burning fireplace, which requires WETT inspection, so it is being sold as-is. The spiral staircase connects the family room and the primary bedroom, how incredible is that? Yes, just like a scene from a movie. The second floor features spacious primary bedroom with ensuite bathroom and WIC, along with two oversized bedrooms, a full bathroom, and large convenient laundry as well. The finished basement connects to the spacious 3-car garage and offers additional room that can be used as gym or game room. Youll also find a convenient 2-piece bathroom in the basement. This home has so many outstanding features, you really need to see it. Its a truly one-of-a-kind home. Book your showing today and don't miss out!! Upgrades: Roofing & Sky windows 2011, furnace/A/C 2018, Water filtration system 2018, Tennis court 2020, Landscaping/Stairs/First level vinyl flooring/Freshly painted/Living room Windows & Siding 2024. (id:56864)
Home Run Realty Inc.



