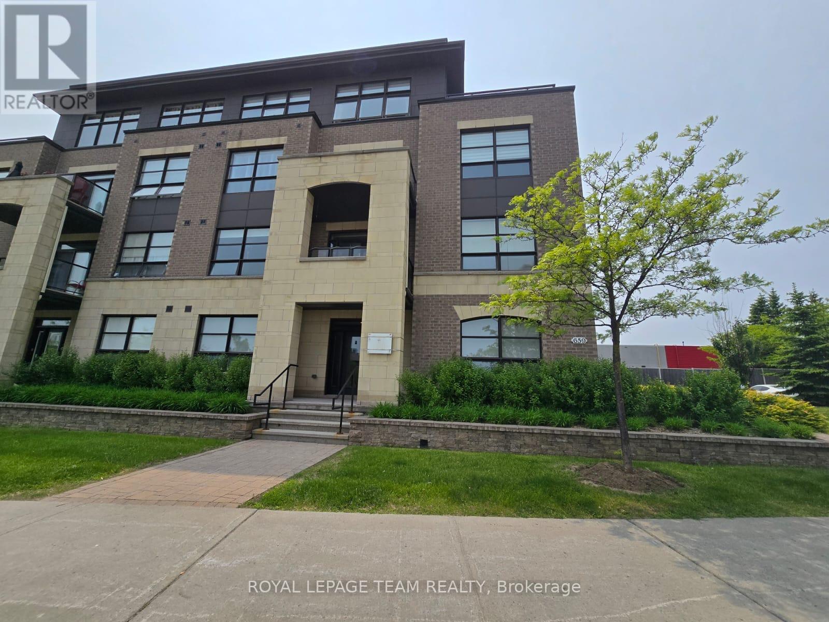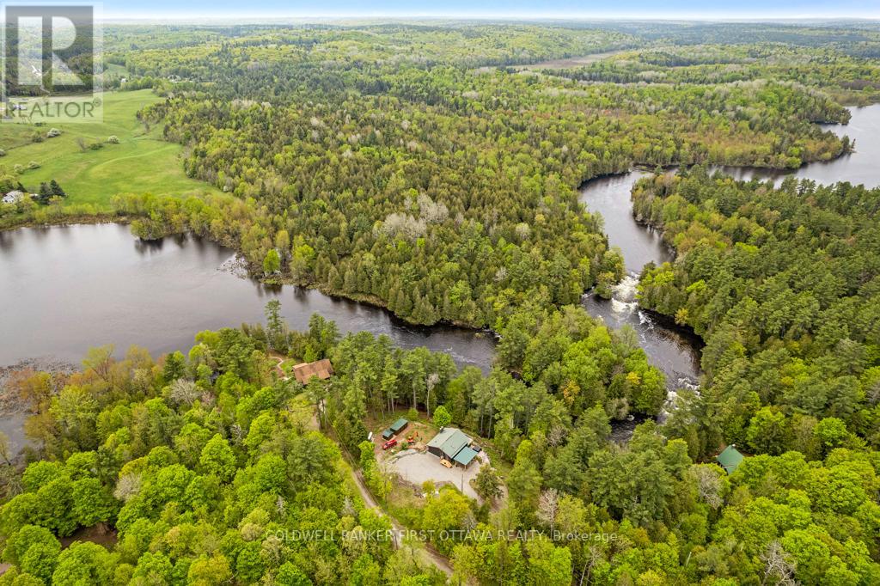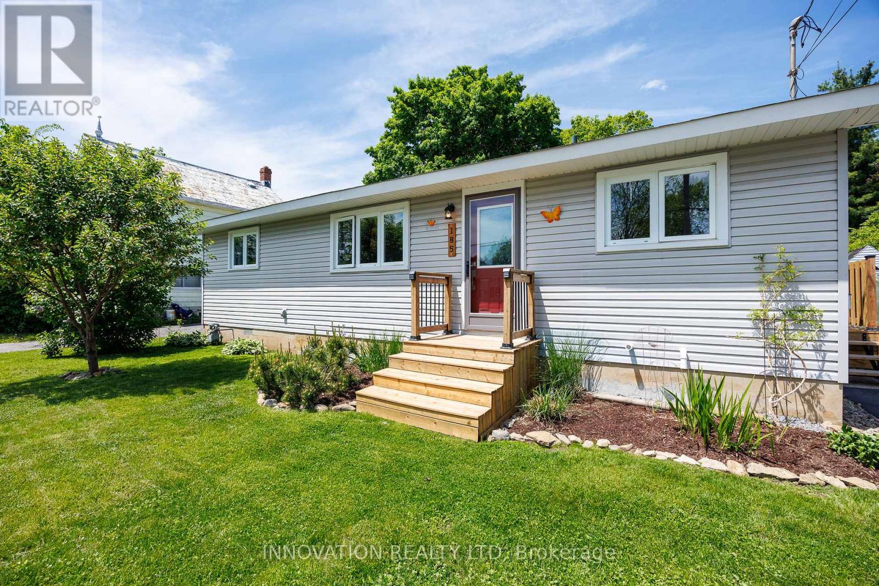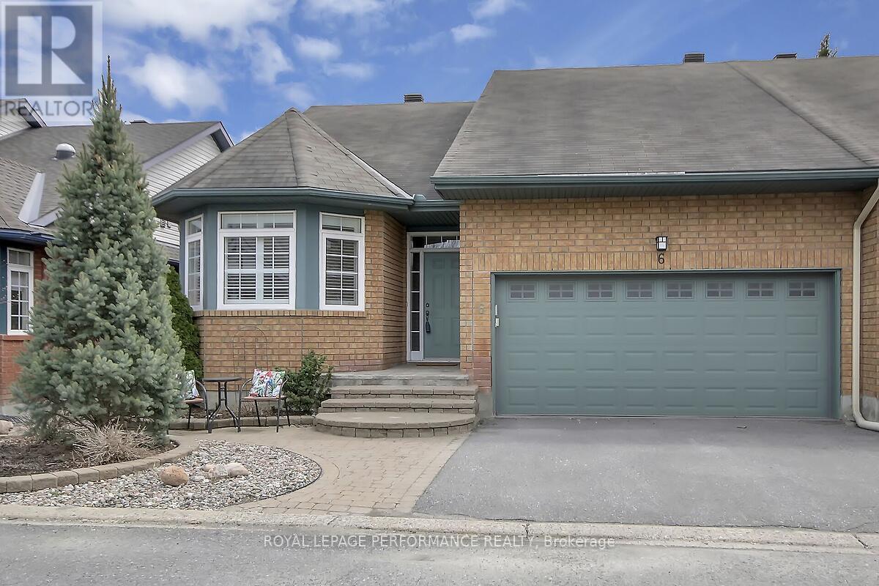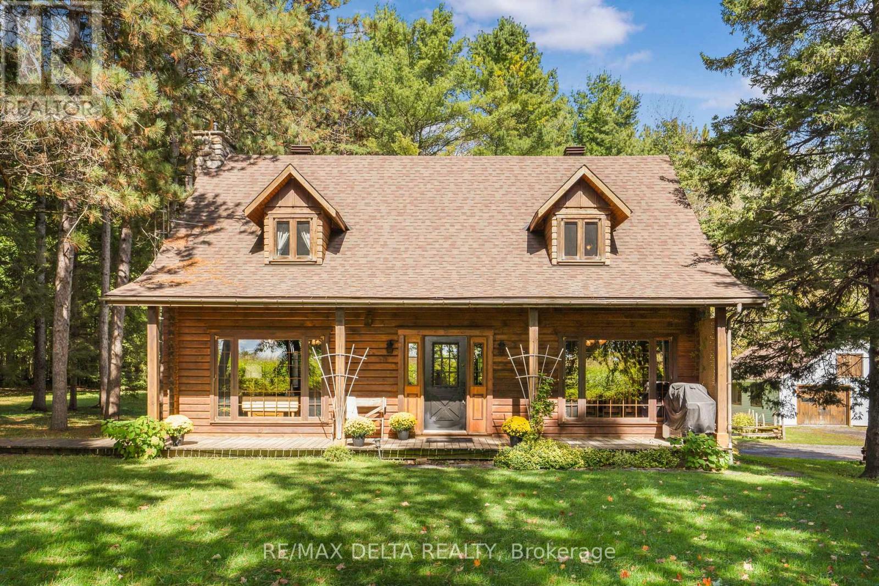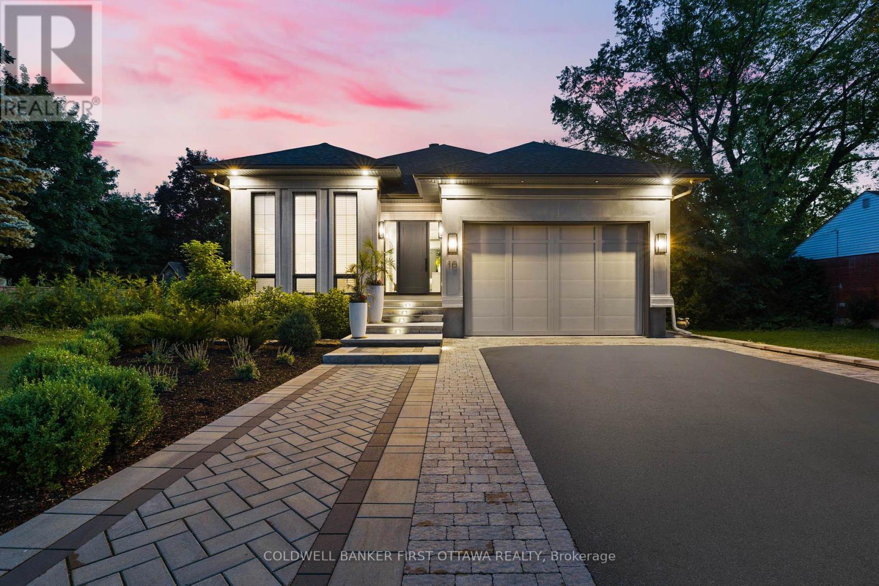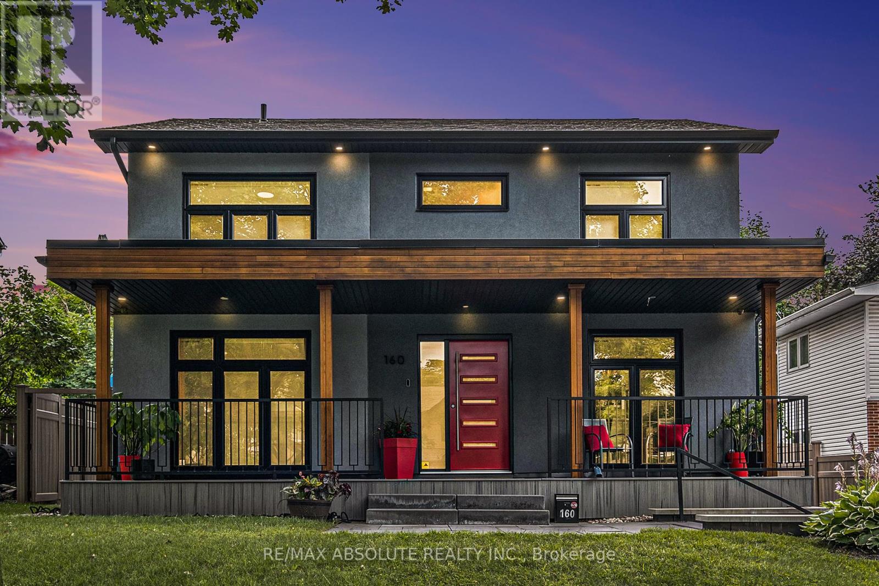102 - 659 Sue Holloway Road
Ottawa, Ontario
SUBLEASE SPACE AVAILABLE Inside a Stylish Hair Salon. Perfect for Beauty & Wellness Professionals. Ideal For: Nail Technician (Manicures, Pedicures, Nail Art), Esthetician (Facials, Waxing, Skin Care) Lash & Brow Tech (Extensions, Microblading), Makeup Artist (Bridal, Events, Everyday Glam), Massage Therapist or Reiki Practitioner, Spray Tan Artist / Tanning Professional, Boutique Owner (Jewelry, Accessories, Skincare) What's Included: Private Room within active salon. Stylish, clean, and modern setting. Access to shared reception/waiting area, full bathroom. Flexible lease terms. Built-in foot traffic from existing clientele. Amazing opportunity for cross-promotion. Book a tour today! Grow your business inside a collaborative, beauty-focused environment. (id:56864)
Royal LePage Team Realty
1036 Palmerston Crescent
Frontenac, Ontario
Watching the flow of a river is so peaceful, especially when surrounded by natural beauty. Tucked away in picturesque Frontenac County is Palmerston Highlands, deep-rooted community along the magnificent upper Mississippi River. In this family-friendly neighborhood is spacious family home or, your four-season vacation retreat. Here on 2.4 acres, 3bed, 2.5 bath walkout bungalow has 325' along the river, where crystal clean waters sparkle. The home's open vaulted living-dining room has wall of windows for panoramic bird's eye views. Handsome fireplace limestone hearth and wood-burning insert. Patio doors invite you out to big wonderful upper deck that overlooks the great outdoors. Dining area and kitchen share a wide pass-thru with breakfast bar - great layout for gatherings of family and friends. Kitchen also features Cambrian quartz countertops, subway tile backsplash, deep pantry and porcelain plank floors. Primary suite soul-soothing views of the river; plus, double closet and 3-pc ensuite with tumble marble tile floor. Side foyer storage cupboards and porcelain plank floor. Lower level is above grade, creating bright airy space for two bedrooms and powder room. Lower level propane free-standing stove and well-equipped laundry room with sink, cabinets and ceramic tile floor. Patio doors open to fabulous screened sunroom with patio stone floor. From the sunroom, step out to the relaxing hot tub. Home has efficient heat pump for heat & cooling. Hard-wired Generac included. Two driveway entrances and new 2024 attached double carport. Your shoreline along the river is clear with bottom of sand and bedrock; large flat limestone rock creates natural dock-like space. River great for swimming and kayaking. Home high and dry, with no chance of flooding. Hi-speed & cell service. Residents of Palmerston Highlands share deeded access to community's boat launch & trails. Private road fee $500/yr for maintenance & snow plowing. 25 mins Sharbot Lake. 40 mins Perth. 1 hr Ottawa. (id:56864)
Coldwell Banker First Ottawa Realty
185 Munro Street
Carleton Place, Ontario
Meticulously maintained and loved, with nothing to do but move in. This home is situated on a gorgeous 67x100 ft lot that offers a serene oasis perfect for relaxation, and summer BBQ'S with family and friends. Garden enthusiasts will love and appreciate the beautiful gardens, lilac, cherry, and plum trees, raspberry canes, red and black currant bushes and a goji berry bush, 2 storage sheds, and a charming greenhouse(ideal for year-round gardening). Inside, the renovated kitchen features butcher block counters, stainless steel appliances, large pantry cabinet, modern finishes, and access to tons of storage space in the laundry/mudroom. The main bathroom is bright, fresh, and has been renovated as well. The living room is a showpiece with a beautiful brick gas fireplace, rich beams with vaulted ceilings, and birch hardwood floors. If you like to entertain then this dining room is for you! Plenty of space for large gatherings and dinner parties in the open concept dining room/kitchen area. All 3 bedrooms have hardwood floors, and there is a designated room perfect for a future 2 piece bathroom off the laundry room. Don't miss the chance to make this enchanting property your own! 48 hour irrevocable on all offers. (id:56864)
Innovation Realty Ltd
1015 - 238 Besserer Street
Ottawa, Ontario
Welcome to the elegant Galleria II, a premier tower built by Richcraft offering top-tier amenities. Experience upscale living in the heart of downtown Ottawa, with easy walking access to the LRT, University of Ottawa, Rideau Centre, and key city attractions. The Morrison model features 2 spacious bedrooms, 2 full bathrooms including a private ensuite, and a cozy balcony with scenic city views. The suite boasts a modern open-concept layout, a charming breakfast bar, and a stylish kitchen with granite countertops and rich dark cabinetry. Beautiful hardwood floors extend throughout the unit, creating a warm and inviting atmosphere. Additional perks include in-suite laundry, a well-located parking spot, and a storage locker. Residents can enjoy an array of premium amenities such as a cutting-edge swimming pool, sauna, gym, party room with a full kitchen, and shared BBQ areas. This centrally positioned condo is truly a wonderful place to call home. (id:56864)
Coldwell Banker Sarazen Realty
6 Briardale Crescent
Ottawa, Ontario
A rare opportunity! This spacious, freehold bungalow townhouse is an end unit with a double garage, located on a quiet, picturesque street in a coveted central neighbourhood. It is the largest model in the development (1631 sq ft) and these units are seldom for sale. Both the front spacious foyer, and the convenient inside entry from the garage through a main floor laundry area, lead into exceptional living space with high cathedral ceilings, lots of natural light and hardwood floors in bedrooms, living and dining areas. The bright kitchen includes a pantry and a breakfast area that leads to a serene little sunroom with sliding glass doors opening out a two tiered deck and fully fenced backyard, perfect for entertaining and relaxing outdoors. The living room features a large picture window and a two-sided fireplace (breakfast area on the other side), and the adjacent dining room is open, airy and ideal for large gatherings. The primary bedroom, with blackout blinds, has walk-through closets to an ensuite bathroom with a soaker tub and a separate shower. Also on the main level is another full bathroom adjacent to the roomy second bedroom featuring a double closet and shutters on four bow windows. Downstairs, the carpeted basement provides 638 sq ft of extra living space with a third bedroom, a third bathroom and a family/TV room. The extra-large storage room (unfinished) houses the furnace (2020), electrical panel, and a utility sink. Upgraded R60 insulation May, 2025. The homeowners association fee of $150/month includes snow removal from porches, steps, walkways and the street, as well as maintenance of the private street and other common elements. (id:56864)
Royal LePage Performance Realty
6758 Newton Road
Champlain, Ontario
This is the refuge we all seek: Total peace and seclusion. A farmer's field on one side and trees on three sides, means you have no neighbours. Enjoy unparalleled serenity and seclusion on 1.3 acres with a one-of-a-kind log home at the heart of it all! Cozy up to the fireplace in the over-sized LR with large bay windows. You will be inspired to cook in the kitchen with beautiful pine cabinetry, as well as space to relax, or use as breakfast nook. Impeccable hardwood floors and pine floors complement the golden warmth of this gorgeous home. Amazing interior finishing, heritage local brick accent wall in DR. Three bedrooms upstairs. Second-floor bath is your luxury retreat from the world. Main floor bath with shower, laundry room in basement both remodelled in 2024. Terrific walk-in cloak room at side door. Basement has tons of built-in storage and separate entrance. Propane fireplaces: LR and basement. 1781 sq ft of living space with approx 900 square feet in finished basement. A detached garage/workshop with loft storage. Take a little walk on the boardwalk to your private screened-in 16 x 16 getaway. All appliances, Generac incl. You won't want to leave! 24 hours irrevocable on all offers. **EXTRAS** Generac generator. Water treatment system. (id:56864)
RE/MAX Delta Realty
304 - 3000 Tawadina Road
Ottawa, Ontario
TREMENDOUS VALUE FOR A 2 BEDROOM 2 BATH PLUS DEN SUITE in sought after Wateridge Village! What could be better than living in this vibrant new community adjacent the Ottawa River? Ideally situated close to the RCMP, Montfort Hospital, CSIS, NRC, Rockcliffe Park and just 15 minutes to downtown. Built to the highest level of standards by Uniform, each suite features quartz countertops, appliances, window coverings, laundry rooms, bright open living spaces and private balconies. Residents can enjoy the common community hub with gym, party room and indoor and outdoor kitchens. A pet friendly, smoke free environment with free WIFI. Underground parking and storage is available at an additional cost. Book a tour today and come experience the lifestyle in person! Photos are of a similar unit. Available August 1, 2025. (id:56864)
Coldwell Banker First Ottawa Realty
10 Leaver Avenue
Ottawa, Ontario
No need to move out to the country! This is a rare opportunity to acquire a masterfully built bungalow in the City! Come see why this home earned the distinction of being on the cover of Our Homes Magazine's summer 2022 edition. Bespoke in every way: a 4 bedroom, 5 bathroom bungalow of this caliber is rarely ever offered in the Nation's Capital. Not a single detail overlooked in creating this custom residence with smooth, sophisticated elegance evident at every corner. Soaring ceilings, floor to ceiling windows, custom Irpinia cabinetry, Hans Grohe fixtures....the features are endless & the impact everlasting. Every square foot of this home was custom designed & custom finished with no room for compromise. A fully retractable door blends the indoor and outdoor spaces by opening to an inviting outdoor entertaining area with automated drop down screens, skylights and serene views of the perfectly manicured grounds, private yard and inground pool. The outdoor kitchen is perfect for year round use. Unparalleled living spaces inside and out, this truly is a magazine worthy home. (id:56864)
Coldwell Banker First Ottawa Realty
2811 Rolland Massie Road
North Glengarry, Ontario
Two Homes on One Lot Ideal for Extended Family or Extra Income!Heres a rare opportunity to own a country property with two homes on the same lot perfect for multigenerational living or generating rental income.The newer home is a spacious 3+1 bedroom bungalow featuring an open-concept kitchen and dining area. A large south-facing window in the living room fills the space with natural light. The basement is unspoiled and full of potential, with a separate entrance from the carport for added convenience.The second dwelling is a charming early-1900s farmhouse, currently rented at $1,050/month, offering immediate income potential.Set on a quiet country road with minimal traffic, this peaceful and private setting also includes two large storage buildings: one measuring 44' x 80', and another at 25' x 40' ideal for equipment, workshop use, or extra storage.Come experience the quiet charm and versatility this unique property has to offer! (id:56864)
Decoste Realty Inc.
10797 Stampville Road
South Dundas, Ontario
Welcome to this cozy and well-maintained 2-bedroom, 1-bathroom home offering comfort, space, and convenience. The inviting and spacious living room is perfect for relaxing or entertaining, while the generous backyard provides ample room for outdoor activities, gardening, or simply enjoying the fresh air. With a short, easy commute to both Ottawa and Kingston, this home is ideal for first time home buyers, professionals, small families, or those looking to downsize without sacrificing outdoor space.Dont miss this opportunity ,schedule your showing today! (id:56864)
RE/MAX Affiliates Marquis Ltd.
3427 Delaney Street
North Stormont, Ontario
Step into a home that blends sleek upgrades, smart features, and effortless comfort. This stunning 4-bedroom property is designed for how you live todaywith thoughtful details, stylish finishes, and a layout that works as hard as you do.From the moment you walk in, youll feel the difference. Cozy heated floors warm the basement, hallways, living room, and spa-like ensuiteperfect for chilly mornings. The bright, open-concept kitchen, dining, and living space is ideal for entertaining, complete with granite countertops, cork and laminate flooring, and sunshine pouring through large windows.The oversized mudroom keeps life organized, while a versatile den makes the perfect home office, playroom, or creative studio. Upstairs, you'll find four generous bedrooms, including a dreamy primary suite with a walk-in closet and luxury ensuite.Smart tech takes this home to the next levelcontrol your lighting, heating, and even your entry locks from your phone, Alexa, or Google Home. Each floor has its own heating zone, with a high-efficiency 3-stage propane furnace, heat pump, and hot water tank, all brand new as of late 2023. That means lower bills and more comfort, year-round.Work from home? Stream non-stop? No problem included at no charge high-speed service from Telenex are already in place. Theres even a 100-amp EV charger hookup, ready for your electric vehicle.Outside, enjoy your composite patio with sleek glass railings, a built-in propane BBQ hookup, and a heated double garage with low-maintenance PVC wall panels functional and stylish. Let's talk location: Peace, privacy, and space all without sacrificing convenience. You're just 45 minutes to Ottawa, 20 minutes to Cornwall, and an hour to Montreal. It's the perfect blend of calm and connected.This isn't just a home, it's a smarter way to live. Come see why this one checks every box. All offer must have 72 hour irrevocable (id:56864)
Keller Williams Integrity Realty
160 Begonia Avenue
Ottawa, Ontario
Professionally rebuilt in 2018.This luxury residence is a testament to superior craftsmanship. TREX front porch & a Scarlet red front door welcome you. Main floor boasts high ceilings and large picture windows. The feature engineered glass staircase will impress your guests, w metal railings &thick glass landing & stairs. The living room, accentuated by a contemporary fireplace, offers a cozy retreat. The adjoining dining area seamlessly flows into the custom Artisan kitchen, complete with Cambria waterfall quartz counters and in-drawer lighting. The modern cabinetry w coffee station w bar flow to eat in kitchen, with floor to ceiling windows for optimal natural light. Potlights and flat ceilings, NO STIPPLE anywhere! Upstairs, discover gleaming hardwood throughout the 3 generous bedrooms and landing area. Primary ensuite w/radiant heated floors and main bath provide luxury with gorgeous modern finishes. The basement adds versatility with a den, fourth bedroom, and full laundry with 3 piece bath. All hardwood throughout main and upper levels is solid wood, there is no carpet anywhere. The entire basement has radiant heating throughout. Bonus cold storage room with racks included. Income is generated from the Solar panels, contract is transferrable. Backyard is low maintenance, with modern pavers, covered gas BBQUE hookup. Pad for hot tub at back, with all hookups included (no Hot Tub). Professional landscaping w automatic exterior lighting. Garaga California glass garage doors for extra WOW factor! The industrial shelving in the oversized garage is included. Full list of upgrades attached to highlight features of home. Furnace, Humidifier, HRV, A/C, 2019, Hot water tank 2021, Electrical panel 200 amp, Tesla EV charger in garage 200 amp , NEST control included. Walls double Roxul fire & soundproofed. Framing upgraded pressure-treated lumber. Walking distance to shops on Bank & the Ottawa Hospital. Net 0 home electricity. (id:56864)
RE/MAX Absolute Realty Inc.

