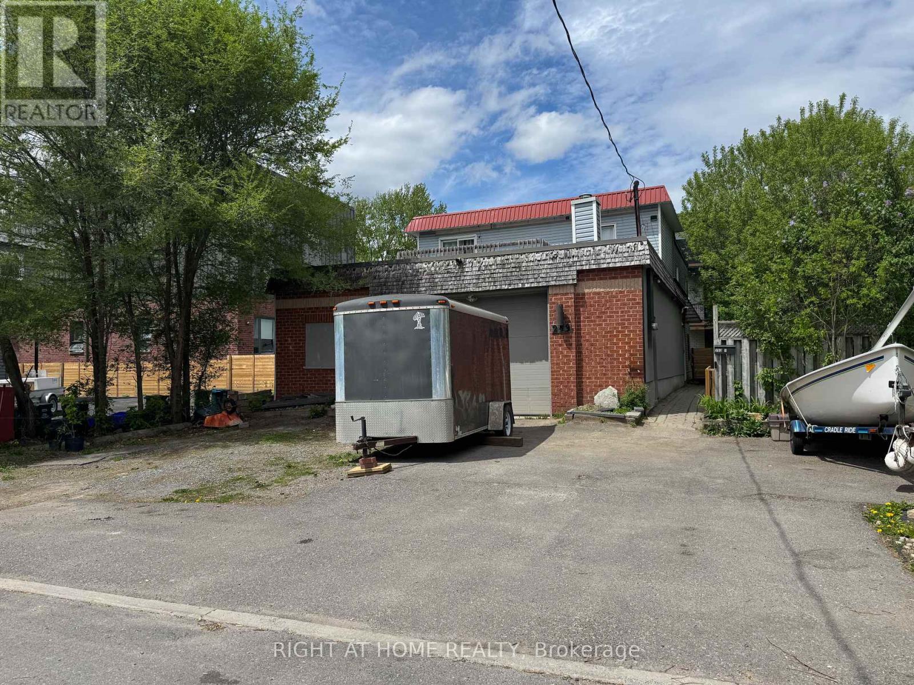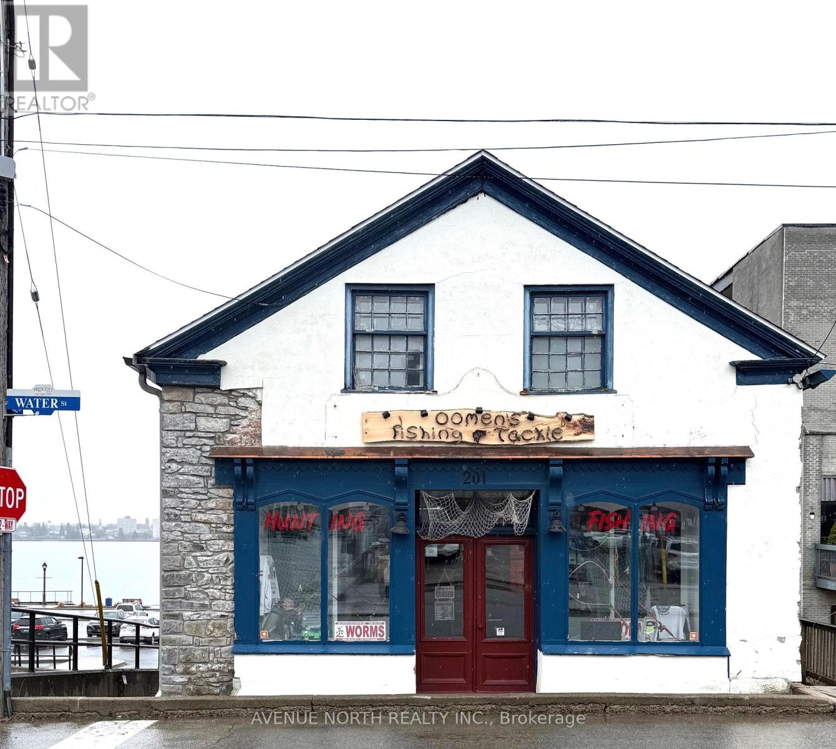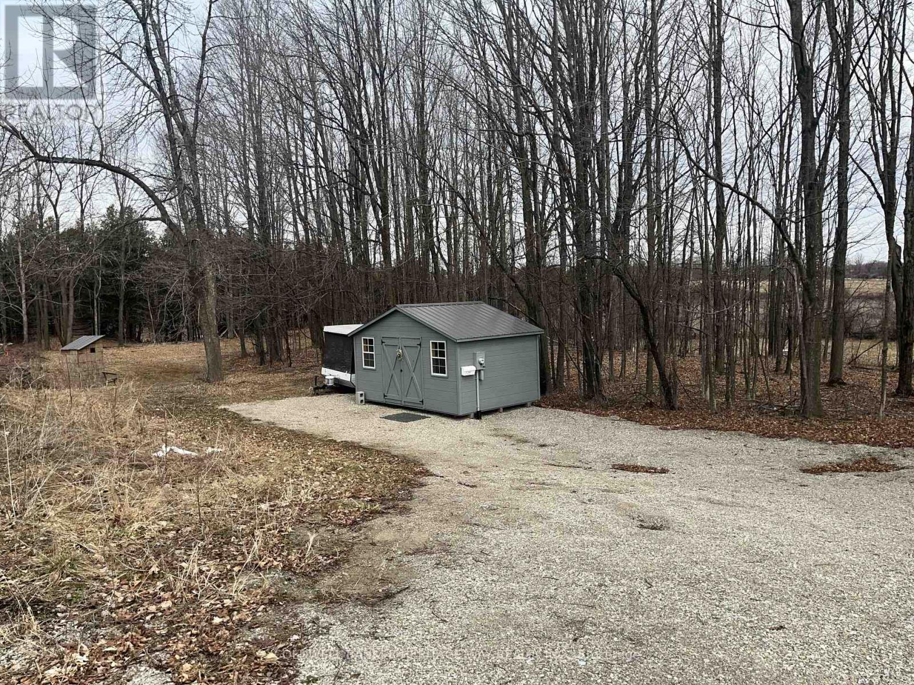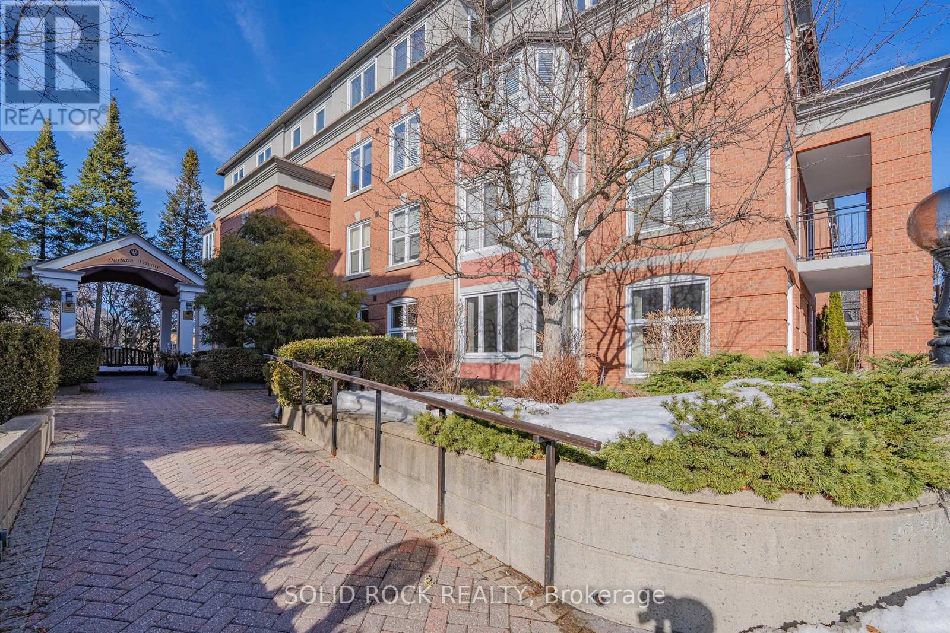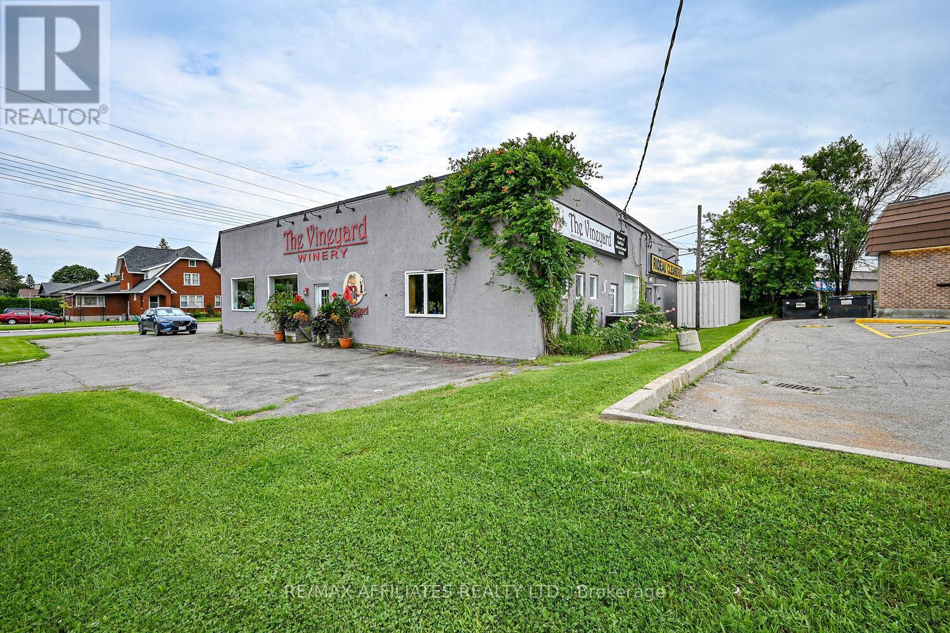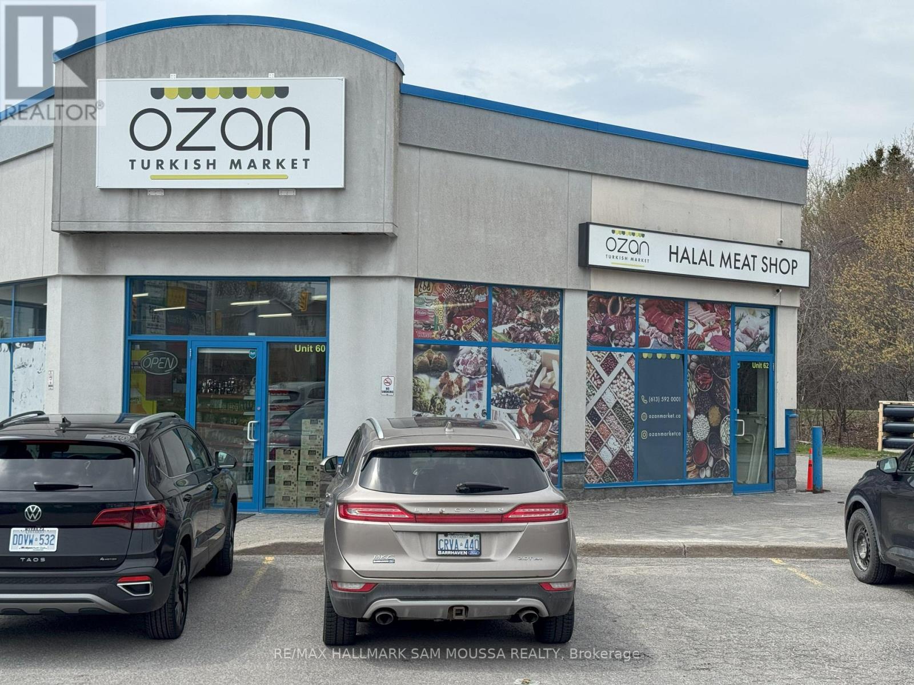253 Frechette Street
Ottawa, Ontario
Incredible Investment Opportunity Near Beechwood! Located in a highly desirable area just steps from Beechwood Avenue, this versatile R4UA-zoned property offers outstanding development potential or the opportunity to continue generating income from multiple rental units. The main residence includes two separate units: a spacious 2-bedroom and a 2-bedroom main-floor apartment. Additionally, a studio apartment located above the garage is currently operating as a successful short-term rental.The attached garage is zoned commercial. Perfect for a small business, workshop, or artists studio, offering flexible usage options. With six dedicated parking spots, there's added income potential given the limited parking availability in the neighbourhood. Each apartment has a separate hydro meter, allowing for independent utility billing if desired.Prime location close to shops, restaurants, public transit, and all the amenities of Beechwood Village, Don't miss out on this rare opportunity! The garage is approx. 1300 sq ft. (id:56864)
Right At Home Realty
201 Water Street
Prescott, Ontario
Incredible Turn-Key Business Opportunity in Downtown Prescott! Oomens Fishing Tackle, a trusted local retailer of fishing rods, lures, accessories and some hunting supplies is now for sale. Within eyes view of the St. Lawrence River, this well-established business comes fully equipped with inventory, shelving, and point-of-sale systems allowing a seamless transition for the new owner to start operations immediately. The business occupies a rented building with a basement and second floor, offering ample storage or potential expansion space. The Landlord is open to extending the Lease to the new Buyer. With its prime location and loyal customer base, there's major potential to grow expand retail space, add more in depth hunting supplies, or tailor offerings to better serve the local outdoor community. A rare opportunity to own and scale a thriving business in a high-traffic area! (id:56864)
Avenue North Realty Inc.
1680 Rideau Ferry Road
Drummond/north Elmsley, Ontario
Fabulous building lot with a mixture of trees/forest, field and surrounded by pond/wetland that will give awesome vistas for your future "forever home". This lot has been improved with a solid Amish building (12x12) that has an electrical service and 200amp service, good driveway down to the shed and this property would work great for a walk out basement. This property is 10 minutes to Perth or Smith Falls and just a few minutes to the Rideau Ferry boat launch, beaches, shopping and much more. (id:56864)
Coldwell Banker Heritage Way Realty Inc.
106 - 11 Durham Pvt
Ottawa, Ontario
*New Price* A sun-drenched home is quite rare in a city like Ottawa. Durham Pvt shatters all preconceptions of condo living. Four floors and an intimate community offer sophisticated, dignified living at the highly sought-after Governor's Gate in New Edinburgh. This convenient ground-floor unit, with no stairs, and easy accessibility, offers exceptional privacy, elegant finishes, and a serene, treed view. Expansive living and dining areas with large windows, luxurious crown molding, 9 ft ceiling, and fully open concept design. Perfectly Positioned for South & West Exposure. Tranquil Private Terrace, enjoy morning coffee or evening relaxation with a picturesque. Ample crisp white cabinetry matches white appliances, complete with a cozy breakfast. The second bedroom and full bath are perfect for guests, as well as a home office or extra living space. 5-piece ensuite with a soaker tub, all bathrooms in luxury marble accents. The whole unit has been freshly painted, with high-end Canada-made engineered hardwood throughout. The condo common areas were newly painted, with upgraded furniture and light fixtures, and brand new carpet & door handles. Indoor heated underground parking and an extra-size locker are included. Beauty in every detail, comfort in every corner. This is More than a condo- it's a lifestyle upgrade in Ottawa's finest neighborhood. Only minutes away from downtown Ottawa, Rideau River, and the amenities of Beachwood Village. Discover this hidden oasis in the city and how easy it is to call home. (id:56864)
Solid Rock Realty
514-516 St Lawrence Street
North Dundas, Ontario
Stunning Semi-detached double with Expansive 10-Foot Ceilings & Detached Garage! Welcome to this beautifully designed semi-detached duplex, where modern living meets spacious comfort. This home boasts impressive 10-foot ceilings that create an airy, open atmosphere throughout. The large, bright windows flood the space with natural light, highlighting the contemporary finishes and thoughtful layout. Step into the generous living areas, perfect for family gatherings or entertaining friends. The main floor features a seamless flow from the living room to the dining area, offering plenty of room to relax and entertain. The chef-inspired kitchen is equipped with stainless steel appliances, ample cabinetry, and centre island ideal for preparing meals or casual conversations. Upstairs, youll find spacious bedrooms that provide a peaceful retreat, with large windows that overlook the neighborhood. A standout feature of this home is the detached oversized garage, providing secure, off-street parking and additional storage space. Whether you're looking to store your vehicle, seasonal items, or need a hobby space, this garage adds an extra layer of convenience. Outside, enjoy a well-maintained yard with plenty of room for outdoor activities, gardening, or simply relaxing in your own private oasis. Located in a desirable Winchester with proximity to recreation, shopping, and dining, this semi-detached duplex offers the perfect combination of luxury, convenience, and functionality. The larger main unit 514 is vacant but should rent for $2000 or higher and the smaller unit is rented for $1600. Perfect for rental property or live in one unit while renting the other subsidizing your income. C1 zoning, two furnaces, two hot water tanks, separately metered gas and hydro, great central location close to everything and easily rented. Don't miss the opportunity to own this incredible investment opportunity schedule your showing today! (id:56864)
Paul Rushforth Real Estate Inc.
18668 Concession 2 Road
North Glengarry, Ontario
Apple Hill ! Nestled on a sprawling 66-acre private, treed lot, this stunny property offers the ultimate tranquility. Bungalow built in 2011 > Lovely & unique home radiates warmth and charm, exceptional window size. Insulated Concrete Form (Nadura Foundation). Main floor features open concept featuring 9' ceilings and good quality finishes, bright kitchen with plenty of cupboard space, a dining room with plenty of natural light, in the living room a gas fireplace for gatherings with friends and family or relax, on the main floor two bedrooms. The basement is finished and features in floor radiant heat as well as a wood stove. Large recreation room as well as a full bathroom, laundry room, utility and cold room. The exterior features a metal roof with stone and vinyl siding. The property is bisected by the Beaudette River and features multiples bridges on site for safe crossing. Further to the south of the home there is a isolated hunting camp 24'x20' which is heated by a wood stove and features, kitchen /living room area, 1 bedroom and a washroom. Hunters paradise ! Also on site a Detached Garage 20'x24', Isolated Shop 30'x30' with 9' garage doors with a wood burning stove, 2 Gazebos, Shed, a shelter for the trailer 24'x14' and a man made pond +- 75'x150' Country Living for a connection with the nature (walking trails, hunting, snowmobile and 4 wheeling). Discover your own private oasis, immerse yourself in the natural beauty. * Flooring : Ceramic and Hardwood ** This is a linked property.** (id:56864)
Agence Immobiliere Vachon-Bray Inc.
166 Crevasse Road
Ottawa, Ontario
Welcome to 166 Crevasse in Orleans' sought-after Trails Edge neighbourhood. This STUNNING 3-bed, 4-bath Energy Star Home with a 2-car garage redefines luxurious modern living. The main level boasts inviting hardwood flooring, 9-foot ceilings, and a guest-friendly powder room. The open living and dining area, centered around a gas fireplace, leads to a dream kitchen with top-notch appliances and butler's pantry with coffee bar area! An eat-in kitchen opens onto a beautiful FULLY FENCED yard for outdoor gatherings. Upstairs, a versatile loft awaits, alongside a convenient laundry room. The primary suite is a luxury haven with dual closets and a spa-like 5-piece ensuite featuring a glass shower and soaking tub. Two more bedrooms and a full bath complete this level. The fully finished lower level, featuring a gas fireplace and 3 piece bathroom, is flooded with natural light, and ready for cozy nights in. Enjoy hiking and biking trails nearby and easy access to Orleans' amenities. Available July 1st! (id:56864)
RE/MAX Hallmark Realty Group
202 Percy Street
Smiths Falls, Ontario
Welcome to 202 Percy St and 15 Broadview Ave E. - an exceptional commercial opportunity in a thriving community hub! Positioned next to a busy gas station/convenience store and a bustling strip mall with a gym, restaurant, pharmacy, and retail shops, this property offers high visibility and steady foot traffic. Featuring dual street access, each unit comes with plenty of parking. The Broadview Ave side boasts large windows, high ceilings, and two entry points, providing an ideal retail or office space. The Percy St side offers 3-phase power, a ground-level overhead/loading door, and is perfectly designed with a reception area, workspace, and private office. With four schools just blocks away and a high walking score, this location attracts significant local traffic, making it perfect for retail, services, or office use. Don't miss this outstanding investment opportunity! (id:56864)
RE/MAX Affiliates Realty Ltd.
440 Smyth Road
Ottawa, Ontario
This thoughtfully equipped bungalow is designed for comfort, accessibility, and convenience, located across from CHEO, the General Hospital and all essential amenities. The main floor offers an open-concept layout that creates a bright and welcoming atmosphere, ideal for both daily living and entertaining. A spacious kitchen flows seamlessly into the living and dining areas, providing plenty of room for gatherings or quiet nights at home. The primary bedroom is also located on the main floor, offering both convenience and privacy. It features a wheelchair-accessible ensuite bathroom with a modified, barrier-free shower, and a ceiling lift to support mobility needs. Accessibility is further enhanced with door openers at select entryways and a wheelchair elevator that connects the garage to the main floor and basement. Downstairs, the finished lower level includes a generous living area, bar, ample storage, and an additional bedroom with its own ensuite perfect for extended family or guests. Outside, a wheelchair ramp provides easy access to the large backyard, which features a patio and an above-ground pool for outdoor enjoyment. The home also includes a 2024 hot water tank, 2020 air conditioning, and a double-sealed oil tank. Smart environmental controls add comfort and efficiency to this well-appointed, accessible home. Move in and enjoy all the thoughtful features this home offers, while adding your personal touch to make it truly your own. (id:56864)
Exit Realty Matrix
23 Maize Street
Ottawa, Ontario
Welcome to this incredible Richcraft executive townhome in the community of Mapleton in Stittsville - in a prime location minutes from HW 417, Kanata Centrum, Costco and the Canadian Tire Centre! Lot with NO direct rear neighbours - incredible backyard views! Step inside this Richcraft 'Fergus' model to find an expansive foyer w/ 10-ft ceilings, along with a convenient powder and closet. The home's fine finishes are apparent even from the entry - 12"x24" tile, modern trim & shaker doors, & wide-plank HW on the main floor. The main living area features an open-concept layout, anchored around the chef's kitchen, w/ a HUGE window facing the open backyard. The chef's kitchen is beautifully finished - white shaker cabinetry, calacatta quartz counters, SS appliances, pot lights & a FULL walk-in pantry. Step upstairs to find three well-sized bedrooms plus a laundry closet & cozy reading loft. The oversized primary includes 2 windows, oversized WIC, and a well-appointed 3-pc ensuite with frameless walk-in shower and brick-style tiling. The remaining bedrooms face forwards w/ large windows & share a convenient main bath. Downstairs, the finished rec room adds tons of living space, w/ a large window & gas FP. It is also in the Earl of March school zone. This townhome really has it all - come see it today! (id:56864)
Home Run Realty Inc.
60 - 500 Eagleson Road
Ottawa, Ontario
Great retail location at the front of the mall facing Eagleson. NO FOOD or GROCERY. Idea for retail such as Optical, pharmacy, physio etc. Unit size is 947/sq ft, minimum rent is $32/ft plus operating costs of $19/ft. Total monthly rent is $4,024.75 plus HST. Term is 5yrs plus annual increase equal to CPI. (id:56864)
RE/MAX Hallmark Sam Moussa Realty
102 - 90 Landry Street
Ottawa, Ontario
Private yard! Bright and spacious main-level corner unit in sought-after Beechwood Village, featuring a private terrace! If you're looking for the convenience of condo living with the feel of a home, this 2-bedroom 1-bathroom unit with soaring 11-foot ceilings is the space you've been waiting for. La Tiffani 2 is centrally located, within walking distance of trendy restaurants, shops, and both the Rideau River and Ottawa River. Step inside this immaculately maintained unit and be welcomed by a large open foyer flooded with natural light. The floor-to-ceiling windows and patio doors leading to the private terrace give the feel of a sanctuary with tons of greenery. The open-concept kitchen boasts a granite countertop island, ample cabinet space, and generous counter space, seamlessly flowing into a large dining areaperfect for entertaining. The living room features expansive patio doors that open to the terrace, creating a unique indoor/outdoor vibe. The primary bedroom includes a walk-in closet, while the spacious second bedroom serves as an ideal guest suite or home office. Building amenities include a fully equipped gym on the main level and an indoor pool, perfect for swimming laps or unwinding after a long day. This unit is a rare find downtown Ottawa. Note that condo fees cover heat/cooling/water, building maintenance, and building insurance. The unit comes complete with one heated garage space and an owned storage unit. (id:56864)
First Choice Realty Ontario Ltd.

