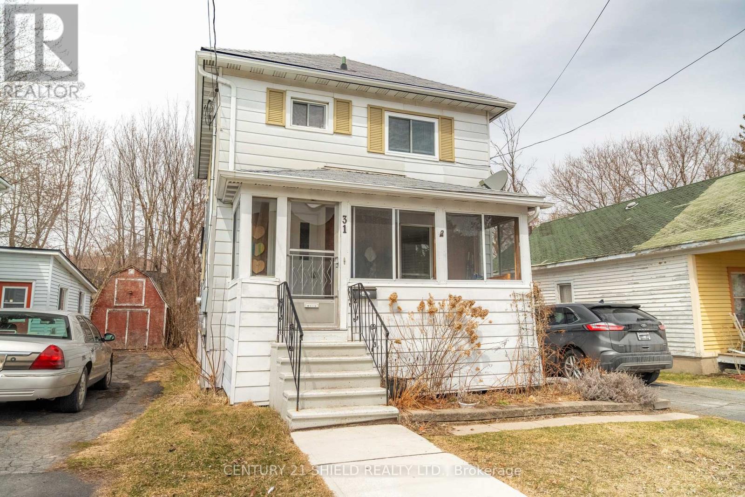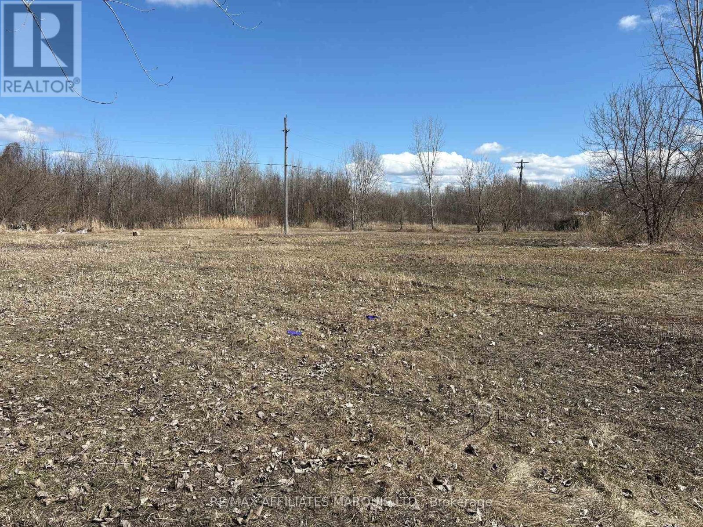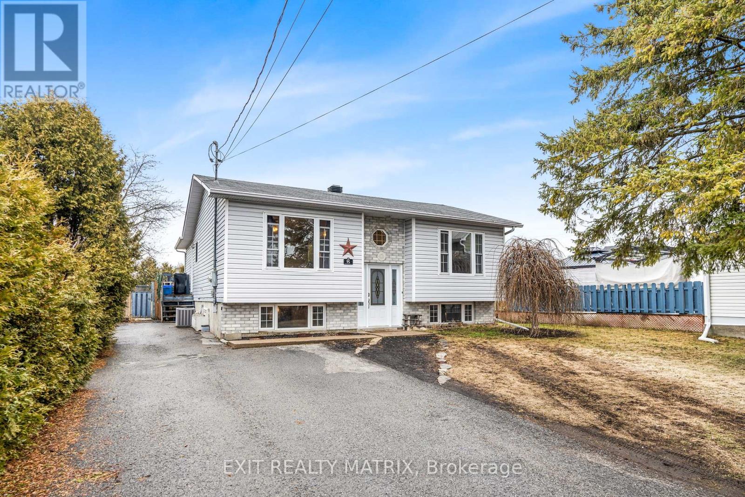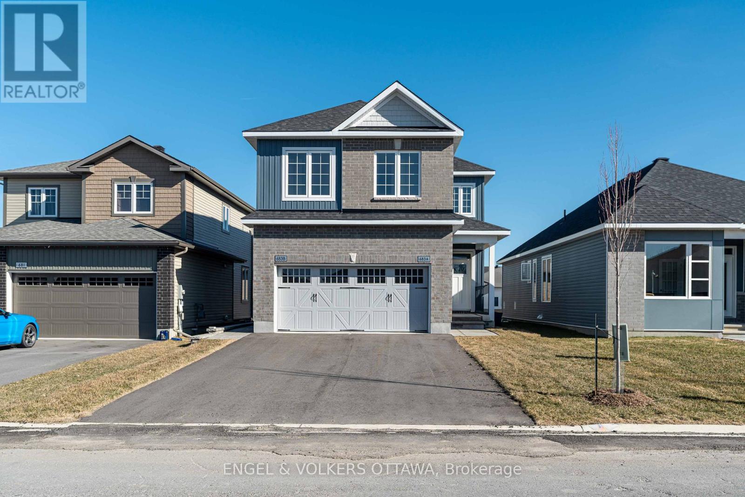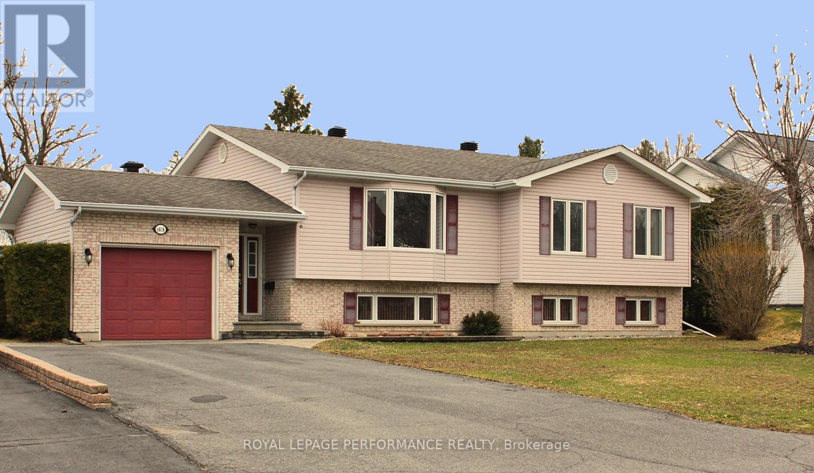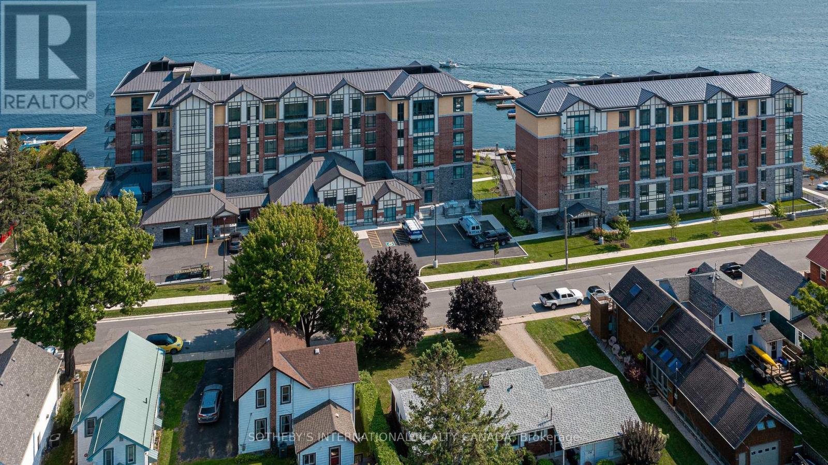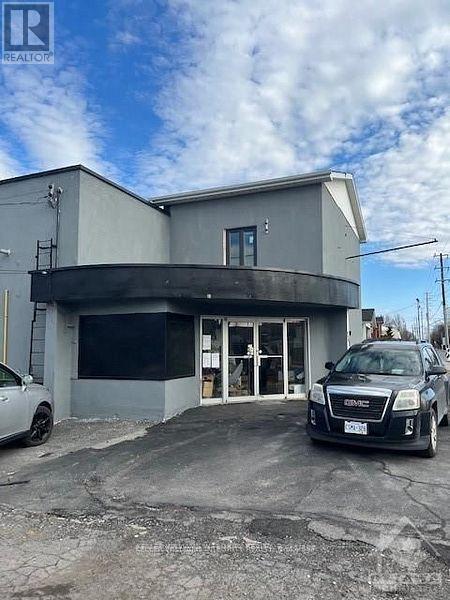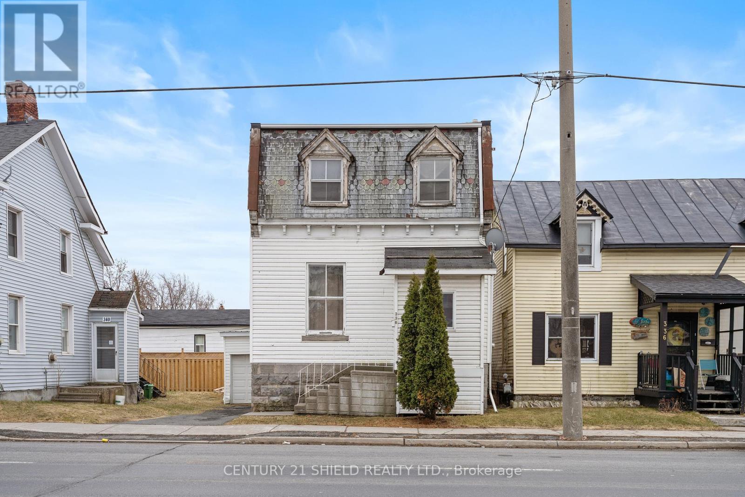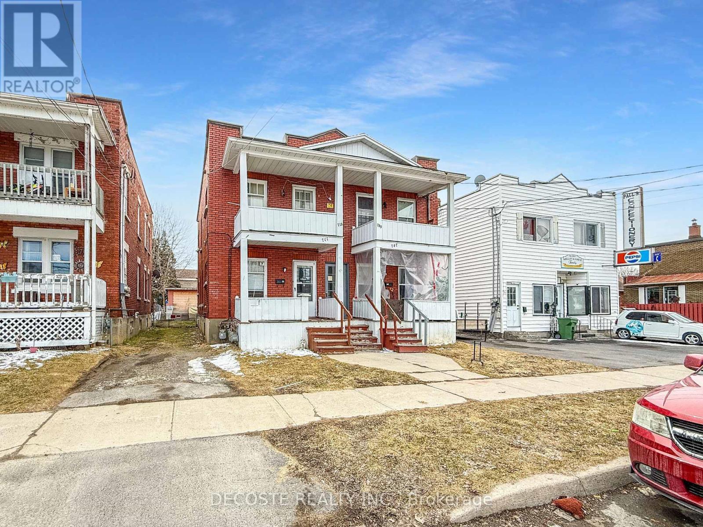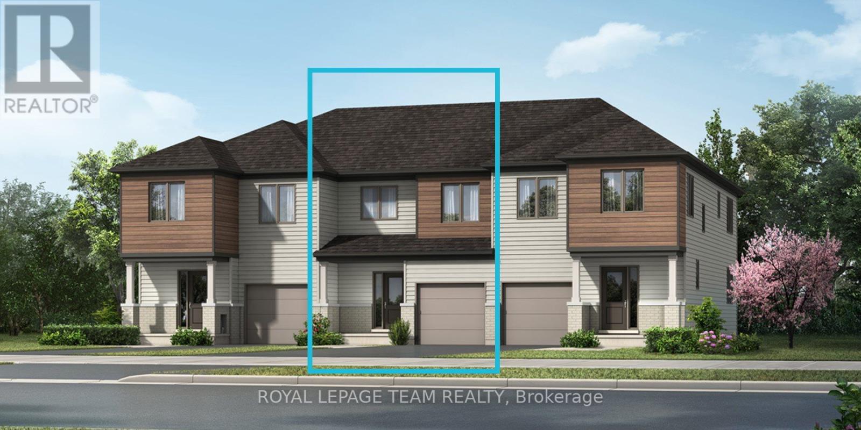31 5th Street W
Cornwall, Ontario
Step into a beautifully maintained home that blends historic character with lasting quality. This cozy residence offers 3 bedrooms, a welcoming living room, a dedicated dining room perfect for family meals, and a well-kept kitchen with plenty of charm . Just off the kitchen is a large pantry perfect for providing that convenient space for storage. There are two bedrooms upstairs and an office/3rd bedroom depending on the owners needs. Lovingly cared for over the years, the home is both comfortable and functional. Whether you're looking for a peaceful place to call home or a property full of personality and history, this gem is a rare find. The basement has been completely insulated and ready to be finished to your specific taste if living additional space is what you are looking for. All you need to bring to this home is your furniture. It is in fantastic move in condition. Make your appointment to view this home today!! (id:56864)
Century 21 Shield Realty Ltd.
718 Tollgate Road W
Cornwall, Ontario
This is a +/- 6.2 acre parcel of Land that is being offered subject to severance. Note that the address provided is for access to the MLS system. The actual lot will front on Great Wolf Lodge Road (and not off of Tollgate Rd) which is scheduled for construction completion in 2025. The lot will be fully serviced with water, sewer, gas & electricity. Great Wolf Lodge Road will become the western entrance to the City's newest business park. Zoning for this site is Highway Commercial and will allow for a wide variety of both light industrial/business park and commercial uses including Hotel/Motel with Restaurant etc. The property is being offered subject to severance from the Seller's operations at the North end of the property. There is potential to sever property into two new parcels in addition to the Truck wash. If this were to happen the price might have to be altered to reflect additional costs. Current Assessment & Tax numbers reflect the entire site and the Seller's operations on the property. We expect the municipal address, property assessment, legal description will change as a result of the severance application. Closing of any transaction will likely occur in early 2026. Any new development will obviously be subject to Cornwall's Site Plan Control bylaw and other regulatory requirements. (id:56864)
RE/MAX Affiliates Marquis Ltd.
Lot 2066 Depencier Street
North Grenville, Ontario
Welcome to the beautifully designed Aurora Corner model by Mattamy Homes, offering 2313 sqft of thoughtfully planned living space with a double car garage on a CORNER LOT. This 3 Bed/3Bath + loft detached home is the perfect blend of modern function and timeless style. Choose your finishes and make this home your own with a design center bonus! A charming wraparound front porch sets the tone as you enter into a bright, spacious foyer with a convenient closet, a tucked-away powder room, and a versatile den ideal for a home office or study space. Expansive living room that seamlessly connects to a flex room and the open-concept kitchen, creating a welcoming space for entertaining and everyday living. The kitchen features a flush breakfast bar, ample counter and cabinet space, and is perfect for family gatherings or quiet mornings at home. Just off the kitchen, a mudroom offers access to the garage and additional storage space, keeping your home organized and clutter-free. Upstairs, a cozy loft area adds extra flexible space before leading to a full main bathroom and a generously sized laundry room with its own linen closet. Both secondary bedrooms are impressively sized and feature large closets, ensuring comfort for the whole family. Retreat to your spacious primary suite, complete with dual walk-in closets and a luxurious ensuite bathroom a peaceful escape at the end of a long day. Whether you're hosting, working from home, or enjoying quiet family time, the Aurora Corner offers the perfect space to make it all happen. Smart home features and Energy Star Certified. (id:56864)
Exp Realty
95 St James Street
North Glengarry, Ontario
Welcome to 95 St James Street Alexandria. This well maintained raised bungalow has so much offer!! Nestled back from the street on this over sized town lot, this home boasts ample space with 2+2 bedrooms with large closets in all, open concept kitchen and dining Room with patio doors to access the back deck, large living room for entertaining, main floor laundry, cozy rec room with gas fireplace, recent gas furnace and central air installed (2022). Call today for your own private tour. (id:56864)
Exit Realty Matrix
683 Fisher Street
North Grenville, Ontario
Introducing The Germaine a thoughtfully designed 2,119 sq. ft. income home that seamlessly blends luxury living with exceptional income potential. This remarkable property features three generously sized bedrooms, a versatile bonus room, and a standout 614 sq. ft. income suite ideal for generating rental revenue or hosting guests in comfort and style. The main floor showcases a modern kitchen with quartz countertops, gas stove, and sunlit dining area, opening onto a backyard deck perfect for BBQing. The dramatic Great Room impresses with soaring ceilings and a cozy gas fireplace, creating an inviting space for both relaxation and social gatherings. Upstairs, the elegant primary suite is complemented by two additional bedrooms and a convenient second-floor laundry room. The income suite boasts its own private entrance and offers a spacious bedroom, open-concept kitchen, dining, and living areas, a full bathroom, ample closet space, and dedicated laundry ensuring privacy and convenience for tenants or extended family. Situated in the highly sought-after eQuinelle community, residents enjoy an active lifestyle with access to a championship 18-hole golf course, scenic walking and biking trails, and paddle sports along the beautiful Rideau River.(Lot 5-30) (id:56864)
Engel & Volkers Ottawa
6818 Riverview Drive
South Glengarry, Ontario
Well-maintained raised bungalow in picturesque Glen Water, just minutes from Cornwall. This home is nestled in a family oriented subdivision, a short walk to the Glen Walter park with its play structures, tennis courts, baseball diamond, soccer field and surrounded by a paved walkway. As you enter, you'll find a spacious entrance with a closet and access to the attached garage. A few steps up lead to the main floor, which features a living room with a bay window, as well as a combined kitchen and dining area. The large, bright kitchen offers ample cupboard and counterspace. The dining room is spacious enough for a large table and includes french doors that open to the deck and backyard. The home includes3+1 bedrooms and 2 full bathrooms. The living room, hallway, and bedrooms feature hardwood floors. The primary bedroom is generously sized, with a patio door to the deck and a cheater door to the bathroom. The finished basement boasts high ceilings and large windows. The cozy family room, complete with a gas fireplace, is extra-large and perfect for gatherings. An additional room could serve as an office or storage space. The laundry room includes a sink and combined utilities. Additional storage is available in the crawl space under the entryway. Outside, you'll find a large lot with a sunny backyard, a spacious two-tier deck with an oversized canopy, a shed, and gardens. The garage has a workbench and a back door to the patio area and backyard. This home truly shows pride of ownership! (id:56864)
Royal LePage Performance Realty
531 East Boundary Road
North Glengarry, Ontario
Welcome to this brick-front bungalow on the South-East edge of Alexandria. This home is just a short walk from all the towns shops and services everything you need, right nearby. Inside, you'll find a bright and spacious living room with a huge west-facing window that fills the space with sunlight. A natural gas stove adds warmth and charm, making this a comfortable spot year-round. The kitchen features classic oak cabinets and opens to a dining area with patio doors leading to a private backyard perfect for kids, pets, or weekend get-togethers. There are three good-sized bedrooms on the main floor, including a generous master, along with a clean 4-piece bathroom. The full basement is unspoiled and ready for your ideas, whether you need extra storage, a hobby room, or a family space. A natural gas furnace keeps the home cozy in winter and cool in summer, and the new electric hot water heater adds peace of mind. This is a move-in ready home, ideal for first-time buyers or anyone looking to downsize without giving up comfort or convenience. (id:56864)
Decoste Realty Inc.
221 - 129b South St Street
Gananoque, Ontario
Luxury Waterfront Condo with Unmatched Views & Exclusive Boat Slip. Discover an extraordinary blend of elegance and waterfront living in this stunning 2-bedroom, 2-bathroom corner condo overlooking the majestic St. Lawrence River. With 270-degree panoramic views (South, West, and North), every moment in this home is bathed in breathtaking natural beauty. A Home & Weekend Retreat in One! What sets this condo apart? A large 44 foot boat slip, making it the perfect retreat for boating enthusiasts. Effortlessly transition from sophisticated urban living to weekend getaways on the water, all from your own private dock. Sophisticated Design & Thoughtful Upgrades. Step inside and experience luxury at its finest, with a carefully curated open-concept layout that maximizes space and flow. The stunning outdoor stone/indoor stone veneer accent wall adds warmth and character to the living room, complemented by a curved 60" TV and a sleek fireplace, creating the ultimate ambiance for relaxation or entertaining. Gourmet Kitchen with high-end appliances, marble countertops, custom backsplash, and layout for enhanced space and functionality. Premium Finishes include upgraded hardwood floors throughout, motorized smart blinds for effortless ambiance control, and custom lighting. Tranquil primary retreat with spa-like ensuite and breathtaking views. Generous Storage & Parking includes 2 parking spots and a large storage locker. Your Waterfront Lifestyle Awaits! This exclusive condo is more than just a home, it's a lifestyle statement. Whether your'e looking for a serene sanctuary or an entertainers dream, this property offers the best of both worlds. Schedule Your Private Viewing Today! (id:56864)
Sotheby's International Realty Canada
561 St Lawrence Street
North Dundas, Ontario
Fabulous opportunity in bustling Winchester. Located across from the Hospital with excellent visibility, Currently vacant. This building has an excellent zoning, great signage space and a wide spectrum of uses. This former movie theatre has a 400 sq ft (approx.) room as you enter that leads to an open room that measure about 67 ft x 40 ft (approx 2700 sq ft) with approximately 16 ft ceilings. There is space at the back 24ft x 20ft (approx. 480 sq ft) for unloading and storage PLUS a second floor office area that used to be the projector room AND there is small full height basement (old furnace room) under the lobby . There is a 2 pc bathroom off the lobby. Updates: gas heaters 2011, water line into building 2004/5, lobby roof has rubber membrane 2010, main roof shingles approx. 2004, T5 light fixtures 2015. (id:56864)
Keller Williams Integrity Realty
338 Water Street E
Cornwall, Ontario
This delightful century home is ideally situated in downtown Cornwall, just a few blocks from the picturesque waterfront trails, parks, and a variety of recreational amenities. Bursting with charm, this home welcomes you with its high 9'8" ceilings and a staircase leading to the second level. The living room seamlessly transitions into a separate dining room, which conveniently connects to the kitchen. The main floor also features a practical bathroom/laundry room combo for added convenience. Step outside to discover a garage with ample space that could serve as a workshop. Above the garage, you'll find a versatile bonus room, offering endless possibilities to finish and customize to your liking. Upstairs, you'll find a bright 4-piece bathroom, two cozy bedrooms, and a sunlit enclosed back porch with plenty of windows to let the light pour in. Recent updates include a new two-stage natural gas furnace (installed November 2022) and a natural gas hot water tank (replaced in September 2019). (id:56864)
Century 21 Shield Realty Ltd.
707-713 First Street E
Cornwall, Ontario
POSITIVE CASH FLOW FOURPLEX! Solid brick Fourplex in an upcoming area of Cornwall. This fourplex is in prime location with proximity to shops, school, college and recreational center. Good income with solid tenants. The units are all similar in size with one main floor unit having its original 2 bedrooms, with the other having been converted into a more spacious one bedroom. All units are heated with gas space heaters. Renovation includes some windows, and bathroom. The detached garage and attached shed offers great parking space and storage possibility. Don't miss this opportunity with the adjacent building also being sold by same owner... possibility to own a large piece of land in prime location. Rents are: $875 inclusive (2 units), $998.75 inclusive, $900 plus utilities (Total/year: $43,785). Expenses (2023) are: Prop.tax $2645, Water/Sewer $2296, Hydro $3383, Gas $4979, Insurance $3301 (Total/year: $16,604). Expenses for Hydro and Gas should be less in 2025 as one new tenant is now paying their own utilities. (id:56864)
Decoste Realty Inc.
512 Patrick Street
North Grenville, Ontario
Welcome to The Nexus, a 3-bedroom, 2.5-bathroom townhome nestled on a 21-foot lot with a single-car garage in Phase 3 of the Oxford Village community on a larger lot. This Energy-Star Certified home offers the perfect blend of country charm and urban convenience, featuring an open-concept layout ideal for entertaining. As you step from the inviting porch into the foyer, enjoy 9' ceilings and hardwood flooring throughout the main level, a lovely powder room and spacious front closet, setting the tone for the thoughtful design throughout. The hallway provides access to the garage and leads to a flexible space, perfect for a dining area or a home library. The spacious kitchen is a highlight, boasting a flush breakfast bar that overlooks the great room, creating a seamless flow for gatherings, with upgraded quartz countertops and a stylish ceramic backsplash. Upstairs, discover bedrooms with ample closet space, a full bathroom, a linen closet, and a convenient laundry room. The primary suite is a serene retreat featuring large windows that flood the space with natural light, a walk-in closet, and a luxurious ensuite. This home is further enhanced by a finished basement and the opportunity to customize finishes at the design studio. Enjoy the scenic trails, local shops, eateries, and golf courses that Kemptville has to offer, along with excellent schools and shopping options nearby. The community provides easy access to Highway 416, making commutes straightforward and convenient. Take advantage of the BONUS UPGRADES offer before construction progresses too far to choose your bonus upgrade and personalize your home even more. For added peace of mind, The Nexus comes with a 7-year Tarion Home Warranty, ensuring your investment is well-protected. (id:56864)
Royal LePage Team Realty

