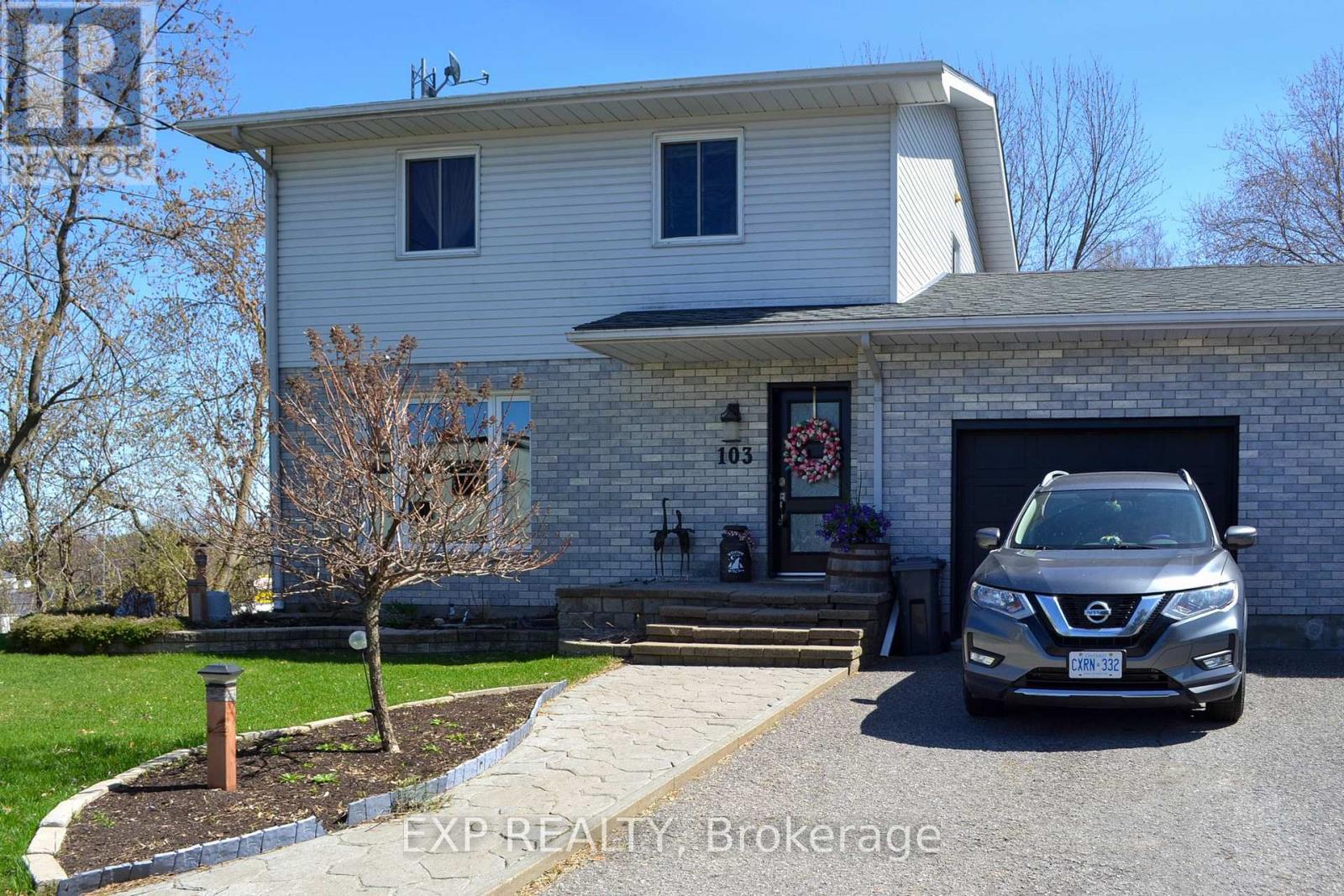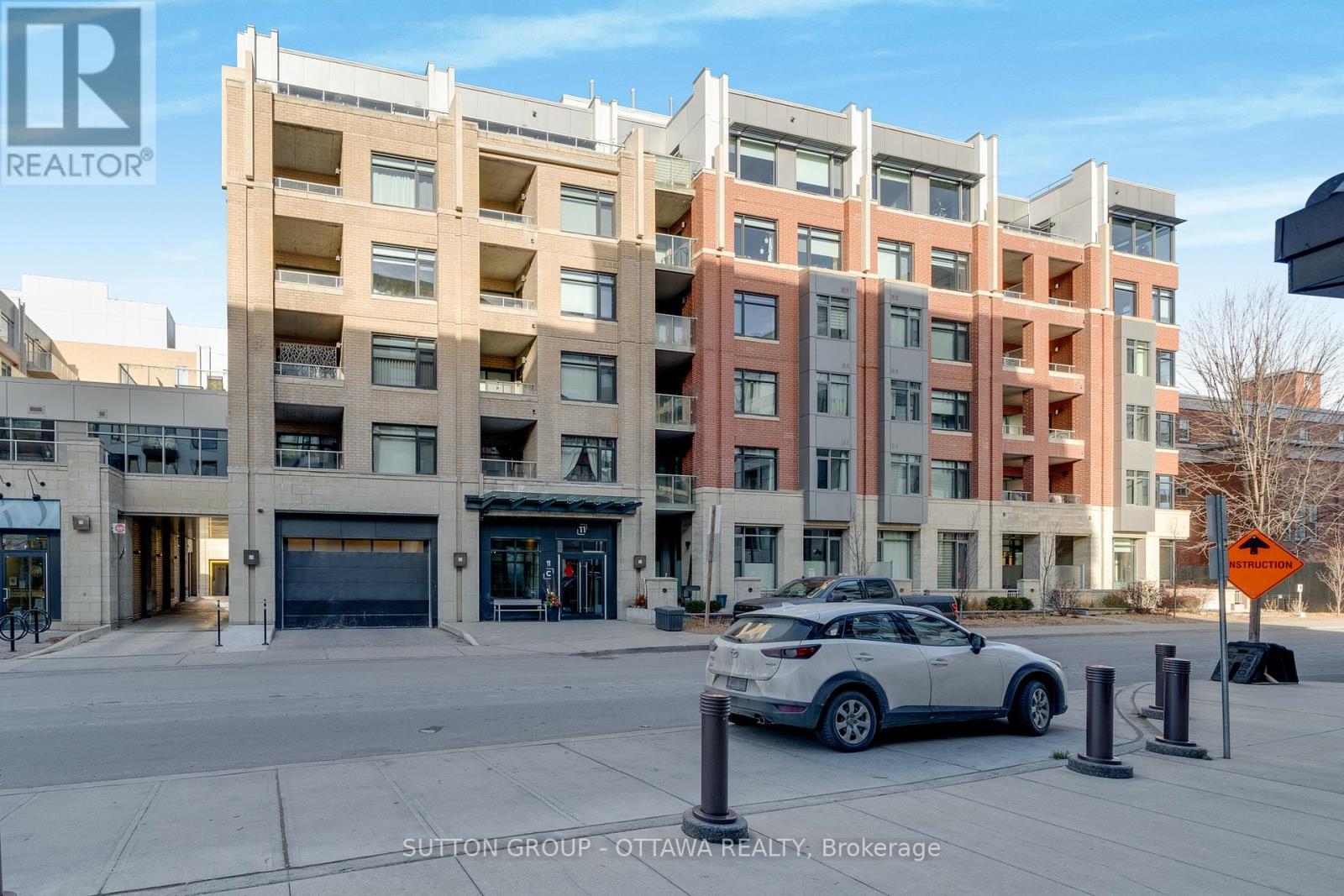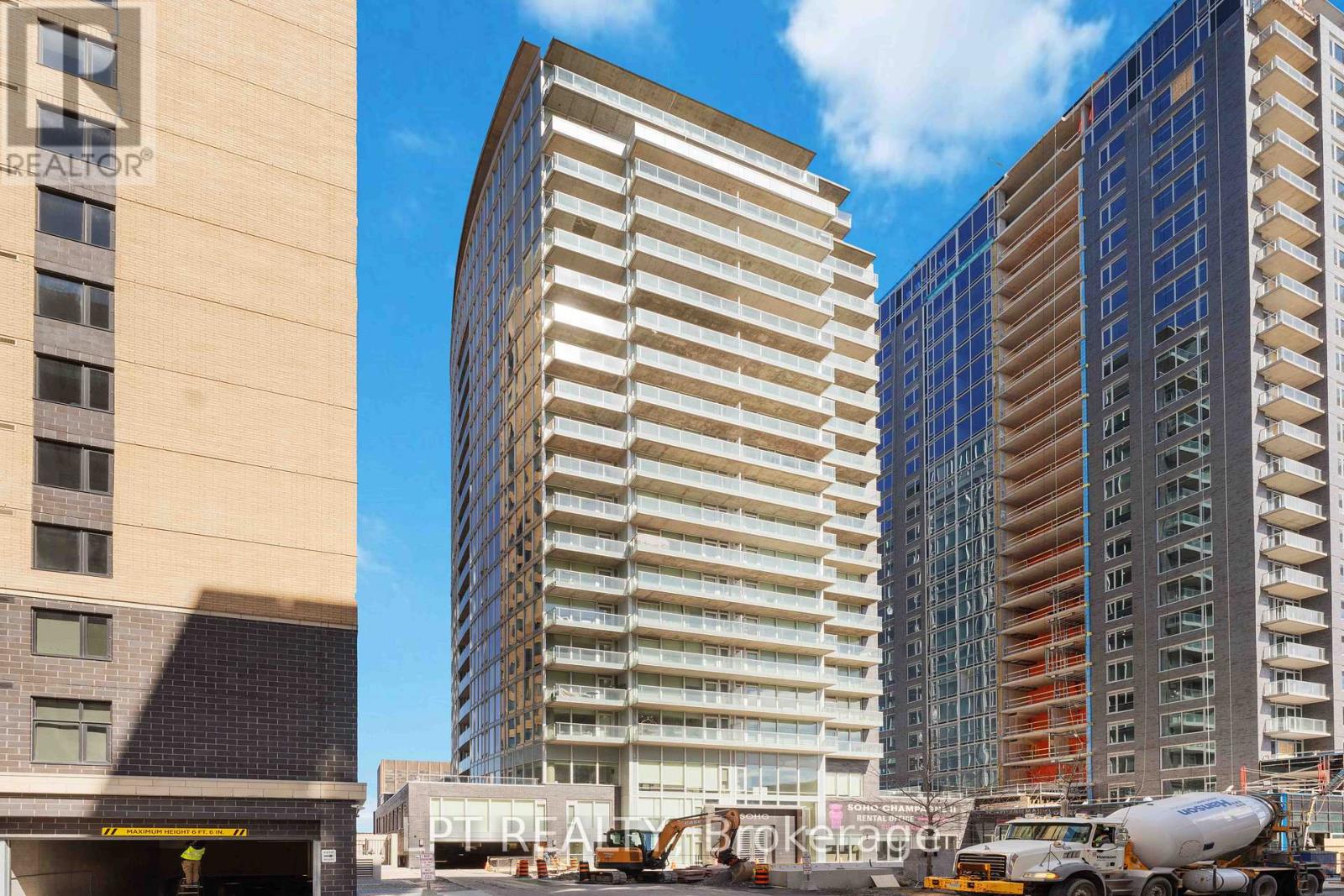A - 6810 Jeanne Darc Boulevard N
Ottawa, Ontario
This extensively renovated 2-bedroom lower stacked condo has been completely transformed and is brand new inside. Tucked away against a mature forest with no rear neighbours, it offers peace, privacy, and stylish modern living.The open-concept main level features all-new flooring, baseboards, pot lights, and fresh paint throughout. The fully updated kitchen includes brand new stainless steel appliances, two-tone cabinetry, a custom coffee bar, modern white backsplash, and an extended layout to accommodate a breakfast bar- perfect for both function and entertaining. Enjoy forest views from the living and dining areas, complete with a cozy new electric fireplace and access to a private deck and stone patio balcony. The lower level offers two spacious bedrooms, including a primary suite with a custom closet, along with an fully updated main bathroom featuring a modern look and backlit mirror. A convenient laundry and storage room includes a brand-new washer and dryer completes the main level. Located just steps from a local micro park and within walking distance to the Ottawa River biking trails, with easy access to parks, schools, and transit. Backyards are undergoing condo upgrades which will include a new PVC fence.This move-in-ready rental offers a rare combination of privacy, location, and modern charm. Rental application, credit check, & current paystubs required. Some photos virtually staged. (id:56864)
RE/MAX Hallmark Pilon Group Realty
3275 Peskett Road
Ottawa, Ontario
Acreage with Home & Small Barn! Welcome to the tranquil retreat of Rocky Acres, where you'll find the perfect blend of nature and privacy. Nestled on 17.7 acres in the peaceful and serene area of Rural Carp, this property offers a secluded escape from the hustle and bustle of everyday life and is located on a quiet cul-de-sac. A charming, Brick & Rustic Cedar, 2+2 Bedroom, 2 Bath Hi-ranch Bungalow complements this incredible property featuring a two-car attached heated garage with 10' ceilings and handy basement access, a sunroom overlooking the deck and side yard for lounging, two brick fireplaces, spacious living & dining rooms boast engineered hardwood floors and sliding glass door to the sun room with cathedral ceiling & wall of windows perfect spot for dining, unwinding or sipping morning coffee and enjoy the beauty of your surroundings ; rich, solid oak kitchen with brick accent wall, large Primary Bedroom with walk-in closet & deep linen closet & lovely main bath with double sink vanity. Lower Level has walkout and access to garage with insulation under concrete floor for added comfort; the walkout from the family room leads to a storage area under the sun room & then to the outdoors, 2 bedrooms (one currently used as storage), a bathroom with shower, separate laundry room with cold storage, a roomy workshop and a walk-in closet at the garage entrance. This property provides the perfect blend of rural charm and modern comforts close by in the city. Come and enjoy your own walking trails through the forested acreage . Lots of potential with the 17' x 25' log barn with loft and hydro, perfect for your barnyard animals for hobby farm potential, storage, creative projects or running your small business! Propane furnace & c/air 2019 approx. & garage shingles approx. 2013 & house shingles approx. 2015. Truly a hidden gem! Act now! (id:56864)
RE/MAX Hallmark Realty Group
809 - 300 Lisgar Street
Ottawa, Ontario
Welcome to this rare sun-filled corner unit in the heart of downtown Ottawa. This luxurious one-bedroom, one-bathroom condo features a functional open-concept layout with soaring 9-foot ceilings, floor-to-ceiling windows, and an oversized private balcony with sweeping city views. The coveted corner location provides exceptional privacy and abundant natural light throughout the day. Additional highlights include in-unit laundry and custom blinds. The chef-inspired kitchen boasts quartz countertops, integrated European stainless steel appliances, with a large center island. The spacious bedroom benefits from the corner unit design, featuring a large window that fills the room with sunlight and warmth. Enjoy hotel-style amenities including a gym, sauna, outdoor pool, hot tub, BBQ terrace, and more. Unbeatable location steps from Parliament Hill, LRT, University of Ottawa, the Rideau Canal, and the vibrant shops and restaurants of Elgin and Bank Streets. Ideal for professionals, couples, or investors. Book your showing today this is downtown living at its finest. (id:56864)
Keller Williams Integrity Realty
103 St Joseph Street
Alfred And Plantagenet, Ontario
Attention first time Buyers! Lovely and bright property perfect for a family!!! Huge 4 season solarium with loads of windows and gas fireplace currently being used as living room. Spacious kitchen with island. 3 good size bedrooms, primary bedroom with walkin closet and built-in drawers and shelves. Main bathroom with corner tub and separate shower. Fully finished lower level with 4th bedroom and family room. Large fenced yard with storage shed. Single attached garage, forced air natural gas heat and central. Nicely located on quiet dead end street. (id:56864)
Exp Realty
201 - 11 Avenue Des Oblats Avenue
Ottawa, Ontario
Welcome to your future home! This charming studio apartment is the perfect opportunity for first-time homebuyers looking to step into the market. Situated in the heart of Ottawa East, this unit offers an unbeatable combination of location and functionality. With large windows that flood the space with natural light and provide an unobstructed view of the nearby park and surrounding areas, this studio offers a bright and inviting ambiance that's sure to impress. Designed with efficiency in mind, the unit's functional layout maximizes every inch of space, making it both practical and stylish. Plus, with low condo fees, you can enjoy affordable living without sacrificing quality or convenience. Located just steps from Springhurst Park and minutes from Happy Goat Coffee Co., this studio is surrounded by everything you need, from green spaces to local cafes and shops.The building itself is loaded with amenities, including a fully equipped gym, a cozy lounging room, and a stunning rooftop terrace where you can relax and take in the views. With its proximity to stores, restaurants, and other conveniences, this property truly offers the best of city living in a vibrant and sought-after neighbourhood. Don't miss this must-see studio the perfect blend of comfort, convenience, and community. Only a 5-minute walk to the canal and river, surrounded by parks, a pharmacy, a boulangerie, and cozy spots for espresso. Enjoy the convenience of a 10-minute walk to the LRT, the University of Ottawa Health Sciences campus, and nearby LCBO and grocery stores. For those who love exploring, it's just a 20-minute bike or walk over the footbridge to Lansdowne and the Glebe. A perfect blend of city living and accessibility awaits! Contact us today to schedule your private viewing and take the first step toward making this incredible space your own! (id:56864)
Sutton Group - Ottawa Realty
21173 Conc 5 Road
South Glengarry, Ontario
Move in ready 3 bedroom bungalow with detached shop. This all brick home is situated on a half acre lot at the edge of the village in North Lancaster. The kitchen features plenty of wood cabinetry and includes appliances. Bright south facing living area. Dining leads to the spacious living room boasting a gas fireplace. Three main floor bedrooms with ample closet space. 4pc bath with tub/shower combo. Finished basement includes rec with wet bar great for entertaining, flex room (potential 4th bedroom). Store your toys and tinker in the heated 3 bay shop/garage. Other notables: Covered front porch, hardwood and ceramic flooring, screened in sunroom, recent natural gas furnace, AC wall unit, roof shingles 2020, perennial gardens, shed and paved driveway. School and park nearby. Quick possession is available. *Some photos have been virtually staged. As per Seller direction allow 24 hour irrevocable on offers. (id:56864)
Royal LePage Performance Realty
307 - 111 Champagne Avenue S
Ottawa, Ontario
Perfectly positioned for luxurious indoor-outdoor living, this exceptional home boasts breathtaking panoramic views of Dows Lake, Preston Street, and the Ottawa skyline. Just steps (literally one minute) from the Dows Lake LRT Station, a 24/7 grocery store, and a cozy coffee shop, this location offers the ultimate in convenience and lifestyle near the future site of the new Civic Hospital. Inside, the suite has been meticulously maintained and thoughtfully upgraded with wall-to-wall windows, custom blinds, a designer kitchen with quartz countertops, Euro-style appliances, and a modern electric fireplace for added ambiance. The spacious primary bedroom offers direct access to the very rare, breath-taking terrace, a generous walk-in closet, and a spa-inspired ensuite with an oversized glass shower. A second stylish bathroom also features a walk-in shower, perfect for guests or family. Enjoy premium finishes throughout, including upgraded flooring, sleek pot lighting, and full in-suite laundry. Step outside your door to find the building's amenities (BBQs and a hot tublocated just steps away on the same floor. This suite includes a premium parking spot ideally located near the secure entrance. Situated in a high-end, amenity-rich building with concierge service, full security, a fitness centre, and even an in-house movie theatre, this residence delivers upscale city living at its finest. (id:56864)
Lpt Realty
21 Perkins Street
Ottawa, Ontario
Builders life time opportunity! Great lot 58.5X59 Feet lot beside the new Festival Center,at Lebreton Flats, New Stadium, Central Library, Ottawa River and new development! Right now there is a sun-filled bungalow on this lot with a great layout on a quiet cul-de-sac. This great updated home is rented presently. Call Now! (id:56864)
Power Marketing Real Estate Inc.
1401 Caroline Court
Cornwall, Ontario
**HOUSE TO BE BUILT** The Monarch model features a well-designed floor plan. The open concept allows for a natural flow between the main living spaces. The kitchen comes with many upgrades such as cabinets up to ceiling, quartz countertops, soft close doors & drawers, pots & pans drawers and a garbage/recycling pull-out. Both bathrooms also include quartz countertops and tiled shower walls. Exterior features a 14' x 8' covered rear patio as well as a large, covered porch at the front. Landscaping will include sod at the front, seeding at the back and paved driveway. Contact your realtor today for more information. ***Pictures are from a previous build and may not reflect the same house orientation, colors, fixtures, finishes*** (id:56864)
Exit Realty Matrix
51 Newport Crescent
Ottawa, Ontario
Beautiful 3 bedroom, 3 bathroom freehold townhouse in the heart of Hunt Club's Greenboro East neighbourhood, a perfect blend of comfort, convenience, and classic curb appeal, inviting front red brick exterior, double length driveway, newer architectural roof shingles, covered front entrance, spacious front foyer w/newer flooring and a generous double closet, central hallway w/wide plank flooring and a stunning curved staircase featuring a two-tone railing and a unique architectural display shelf, eat-in kitchen w/newer flooring, tile backsplash, a double sink under a sunny window, ample cabinetry and counter space w/patio doors lead to a private fenced backyard, combined living and dining rooms are light-filled and welcoming w a front-facing window and direct rear access to the kitchen, convenient two-piece powder room w/cabinet vanity, Upstairs, you'll find a well-planned layout w/linen closet on the landing, rear-facing primary bedroom w/walk-in closet and a private four-piece ensuite w/ a moulded tub., two additional front bedrooms offer double wide closets, main 4 piece bathroom w/additional linen storage for extra convenience, attached garage w/inside access and newer driveway, unfinished basement offers endless potential and includes the laundry area, family-friendly neighbourhood close to parks, schools, and transit, 24 hour irrevocable on all offers. (id:56864)
RE/MAX Affiliates Realty Ltd.
1022 Cobble Hill Drive
Ottawa, Ontario
This move-in ready townhome is located in North Barrhaven, steps to Hibiscus Park, Havencrest Woods Park, many amenities such as Costco, State and Main, public transit, schools, shopping, and quick access to the 416. Built in 2016, this Claridge Bliss model boasts an open concept main level featuring a spacious kitchen with upgraded 36" upper cabinets, stainless steel appliances, large island overlooking the living and dining rooms. Access to the rear yard. Convenient main floor powder room. The second level includes a large primary bedroom with walk-in closet and a 3 piece ensuite bathroom. Two additional bedrooms and a full bathroom complete this level. The finished basement includes a recreation room, a full bathroom and plenty of storage. Attached garage with inside entry plus one driveway space. The driveway is 9.8 meters long, so depending on the size of the vehicles, 2 cars may fit in the driveway. Fully fenced backyard. For the outdoor enthusiasts, enjoy the nearby NCC trails at Lime Kiln Trail, Jack Pine Trail and many others. For indoor activities, you have Walter Baker Sports Centre and the Minto Recreation Complex. Everything you need is here. Just move in and enjoy! (id:56864)
RE/MAX Hallmark Realty Group
240 Leather Leaf Terrace
Ottawa, Ontario
Nestled on a quiet street and facing the serene Leather Leaf Park, this beautifully appointed 3-storey executive end-unit townhome is sure to impress. With 1,578 sq. ft. of well-designed living space (as per MPAC), this home offers 2 spacious bedrooms, 2 full bathrooms, and 2 convenient powder rooms - perfect for modern living. The main floor welcomes you with a bright office space and a handy powder room, ideal for remote work or a guest area. Upstairs, the second level features a large open-concept kitchen with an eat-in island, flowing seamlessly into the living and dining areas - perfect for entertaining. Step out onto the balcony to enjoy park views right from your home. A second powder room adds to the convenience on this level. The third floor boasts two generously sized bedrooms with large windows that flood the space with natural light. The primary bedroom includes a walk-in closet and a private en-suite, while the second full bathroom serves the second bedroom and guests. A full-height unfinished basement offers ample space for storage or future customization. There are 5 schools within walking distance : Mother Teresa High School, Monsignor Paul Baxter School, Longfields-Davidson Heights Secondary School, Berrigan Elementary School & St Luke Catholic School. Also ideally located close to everything else you need - grocery, stores, pharmacies, restaurants, parks, OC Transpo, and the VIA Rail train station. Don't miss this opportunity - schedule your private viewing today! (id:56864)
RE/MAX Hallmark Realty Group












