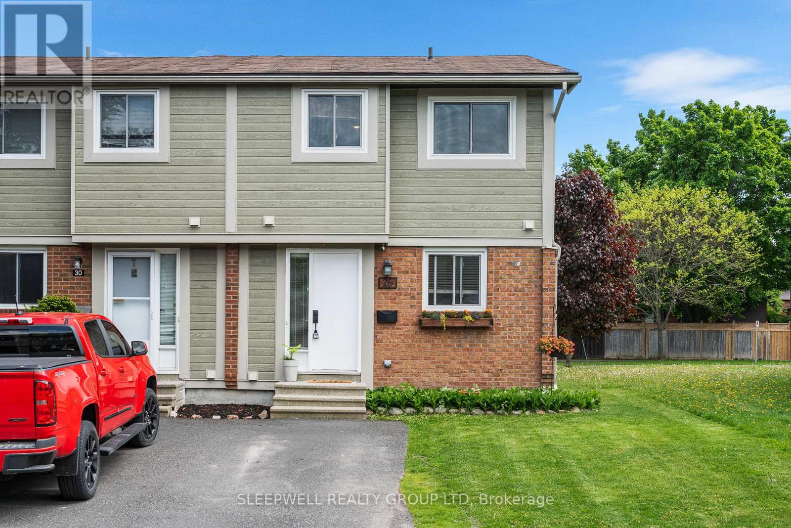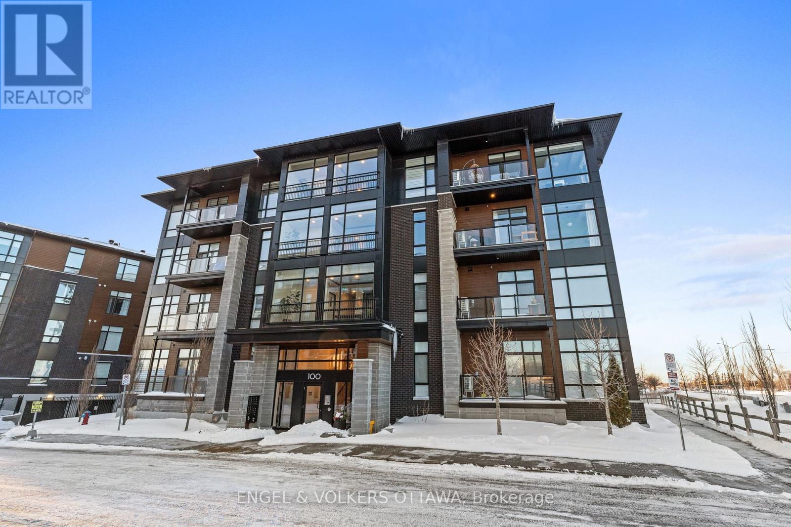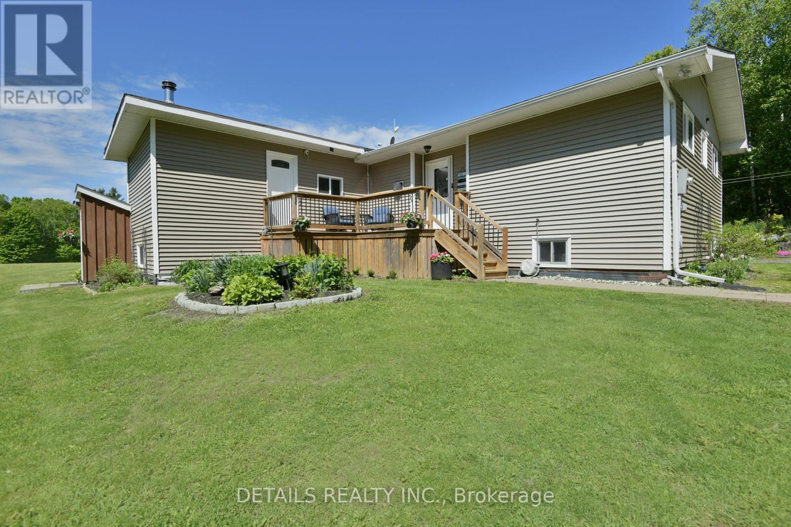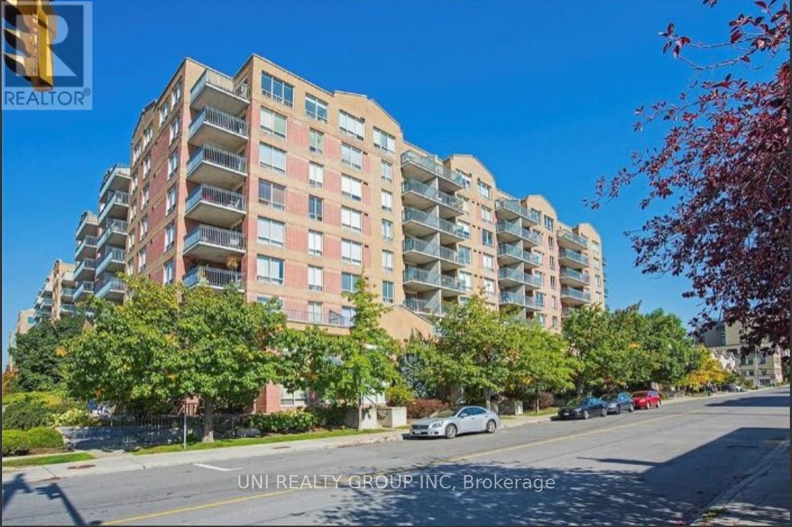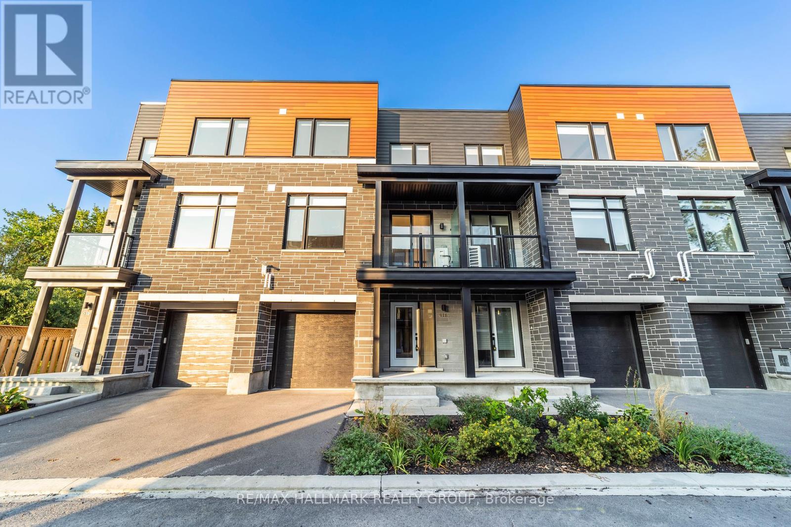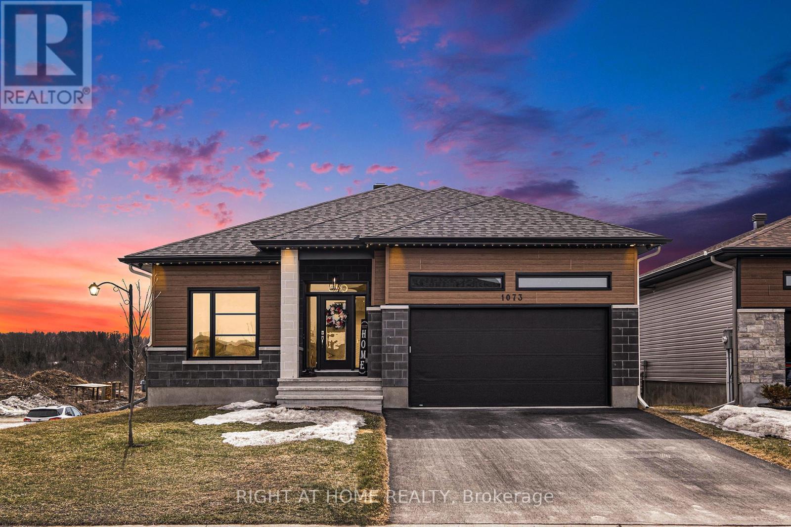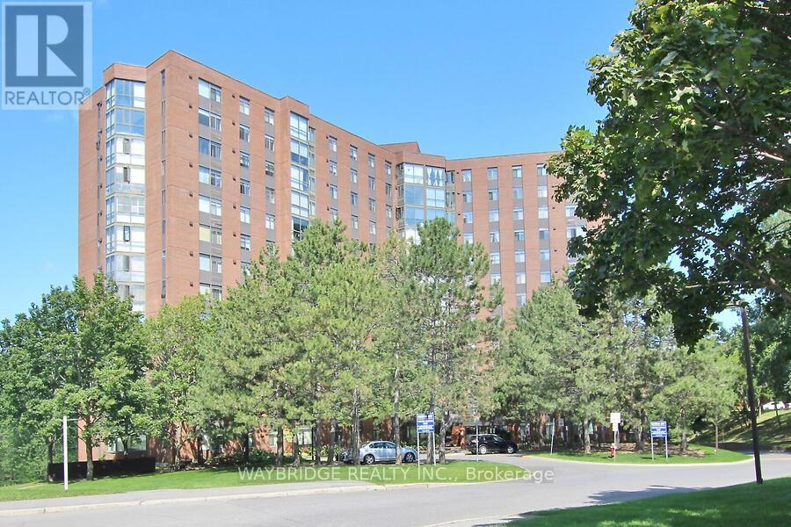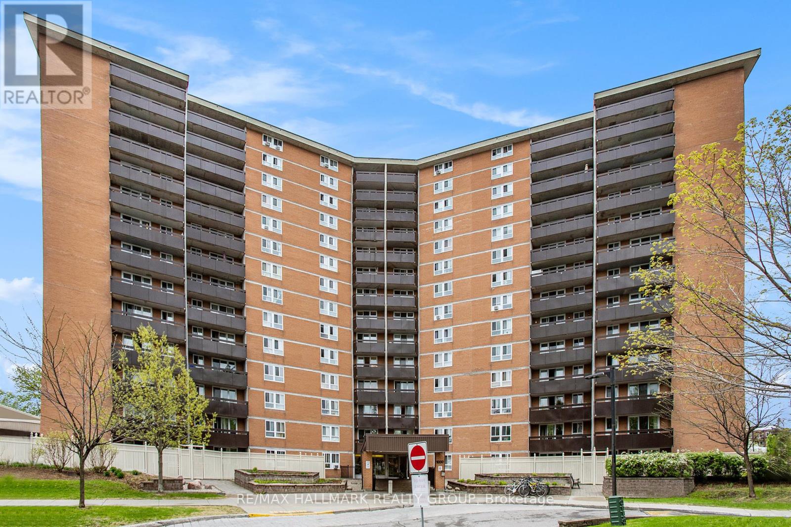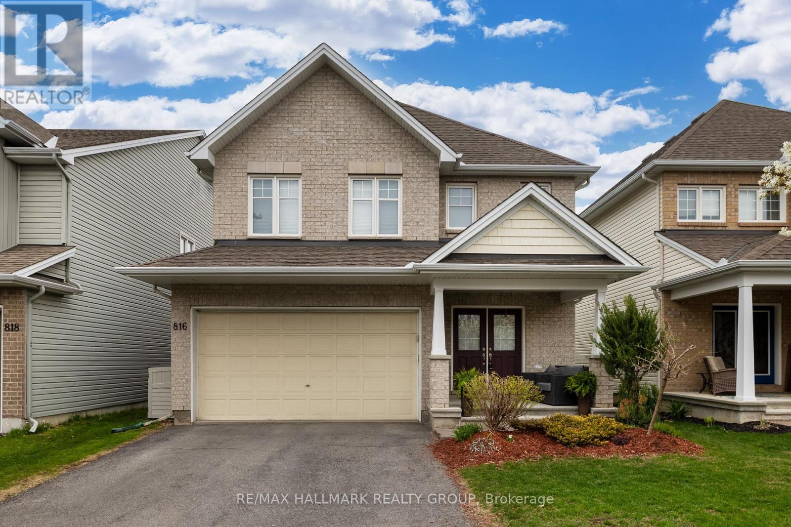301 - 29 Robinson Avenue
Ottawa, Ontario
Welcome to Recital at 29 Robinson Avenue a bright and beautifully designed two-bedroom, two-bathroom suite offering both comfort and convenience in the heart of Ottawa. This spacious unit features a welcoming entryway that flows into an open-concept kitchen and dining area with light wood cabinetry, stainless steel appliances, Caesarstone quartz countertops, soft-close cabinets, and custom blinds. Both bedrooms are filled with natural light thanks to large windows. The primary bedroom includes a private 4-piece ensuite, while the second bedroom has easy access to a nearby 2-piece bathroom. Enjoy the added convenience of in-unit laundry and relax on the large private balcony overlooking a peaceful grassy field. Ideally situated steps from the University of Ottawa, the scenic Rideau River, and Strathcona Park, 29 Robinson offers the perfect blend of city living and nature. Floor Plan Attached. Central A/C and Heat included in lease. Indoor and outdoor parking available for a fee. (id:56864)
Exp Realty
82 - 28 Barrow Crescent
Ottawa, Ontario
Welcome to 28 Barrow, a clean and bright end unit condo townhome located in the sought-after neighborhood of Katimavik! Walk into the main level which features hardwood flooring in the living and dining areas, a spacious bright kitchen with a dishwasher, and glass patio doors leading to a private fenced backyard. The partially finished basement provides added living space, storage space/utility room. Family neighbourhood steps to schools & parks with endless walking/cycling paths including Trans Canada Trial. Mins drive to shopping, dining & recreation + some of the city's biggest events at CTC. Easy access to HWY 417 & transit. Furnace/AC 2019, Owned HWT 2020, Dishwasher, 2022. Shed in the backyard is included in the sale. Hydro ~$85/mth, gas ~$110/mth. (id:56864)
Sleepwell Realty Group Ltd
301 - 100 Cortile Private
Ottawa, Ontario
Welcome to 100 Cortile Private, Unit 301, a 2-bedroom, 2-bathroom condo in Riverside South with over $25,000 in builder upgrades. This stunning unit also features an open-concept layout with floor-to-ceiling windows that fill the space with natural light, along with high ceilings that add to the home's grandeur. The kitchen boasts a waterfall-edge quartz island with seating for three, sleek two-tone cabinetry, and built-in appliances, including a beverage fridge and microwave. Light hardwood flooring runs throughout, complementing the modern aesthetic. The living area flows seamlessly onto a private balcony, offering treetop views and an ideal spot for morning coffee or evening relaxation. The primary bedroom includes a oversized walk-in closet and a spa-inspired ensuite. The ensuite features a glass-enclosed walk-in shower with floor-to-ceiling subway tiles, a rainfall showerhead, and a built-in niche for added storage. A double vanity with quartz countertops, woodgrain cabinetry, and matte black fixtures adds both style and functionality. Black floor tiles and modern wall sconces complete the sleek, contemporary design. A second bedroom and bathroom provide flexibility for guests or a home office. The unit also comes with two storage lockers, one conveniently located next to the heated underground parking spot. Located in one of Ottawa's fastest growing neighborhoods with parks, trails, schools, and shopping, this condo also benefits from the recent Trillium Line extension, making downtown access easier than ever. (id:56864)
Engel & Volkers Ottawa
1218 Galbraith Road
Lanark Highlands, Ontario
Nestled on a quiet country road, this charming home sits on 2.5 acres of serene landscape. The open concept living area features a renovated kitchen with new cabinets, granite countertops, and stainless steel appliances, making it perfect for culinary enthusiasts. The dining room flows seamlessly into the living room with patio doors leading to an expansive deck - perfect for enjoying a soak in the hot tub while taking in the tranquil surroundings. For some quiet time, enjoy a book in the cozy sitting room equipped with a pellet stove. Two generous bedrooms and a renovated bathroom complete the main level. In the lower level you will find a welcoming family room with a propane stove, two spacious bedrooms (one with an egress door), a full bathroom, utility and storage rooms. If you have hobbies or outdoor equipment, there is plenty of space for your toys and vehicles in the large three-bay carport. Outdoor enthusiasts will appreciate the vast land available for creating/maintaining perennial and vegetable gardens as well as entertaining by the fire pit. For ultimate relaxation, consider spending a day at the nearby Maplestone Ranch and Retreat Spa, making this property a true country retreat. Updates to the home include: kitchen renovation 2019, all windows between 2016-2019 except one in the sitting room, completion of the lower level in 2019 with 2 bedrooms, bathroom and flooring, hot tub 2016, pellet stove 2016, kitchen appliances 2019, foam insulation siding 2021, water softener with water filtration under the kitchen sink 2025, roof 2016, septic and well 2012, front deck 2020. 24 hours irrevocable (id:56864)
Details Realty Inc.
510 - 45 Holland Avenue
Ottawa, Ontario
Location, Location, Location. Welcome to this bright and cozy 1 bed/1 bath/ 1 parking/ 1 balcony/ 1 locker condo unit located in the heart of Westboro, one of Ottawa's most desirable neighborhoods. With an open-concept layout, this unit is perfect for professionals, first-time buyers, or anyone seeking a vibrant urban lifestyle. One enjoys comfort and natural light in a well-designed bedroom. Clean and functional bathroom with quality fixtures. The private balcony offers relaxing and unwind with your morning coffee or evening breeze. Convenient in-suite laundry with a stacked washer/dryer are located in the unit as well. 1 parking space is Conveniently included for hassle-free living. Steps away from trendy cafes, restaurants, parks, and public transit. Enjoy the best of Ottawas vibrant lifestyle with easy access to walking paths along the Ottawa River and shopping on Richmond Road. Locker 75, parking 2-115. Some of the pictures are virtually staged. Condo fee includes: Heating, A/C, water, electricity. Status certificate is available upon request. 24 hours irrevocable for all offers. (id:56864)
Uni Realty Group Inc
816 Star Private
Ottawa, Ontario
This custom-built gem boasts 1880 sqft of luxury living, perfect for entertaining friends & family. With 2 spacious bedrooms, 2 dens & 4 beautiful bathrooms, it's designed for comfort & style. The interior features only hardwood & ceramic floors & no popcorn ceilings, ensuring a modern, sophisticated look. Quality is paramount; this home is second to none. The chef's kitchen is a delight, complete with a giant island & bar seating. The combined living/dining is thoughtfully laid out. The primary bedroom is a true oasis, featuring a walk-in closet, ensuite bath & an oversized window that fills the room with light. Located just 800m from Starbucks & Farmboy, within steps of the new T&T Grocery, shopping, restaurants, & essential amenities, you have everything your doorstep. The family-friendly neighbourhood is the cherry on top, offering a warm & welcoming community for all. Call this beautiful home your own. Don't miss out; unlock the door to your dream lifestyle. Floor Plan Attached to MLS Listing. (id:56864)
RE/MAX Hallmark Realty Group
1073 Diamond Street
Clarence-Rockland, Ontario
LUXURY REDEFINED. TECH-INFUSED LIVING. *A Home That Changes Everything*. WELCOME to 1073 Diamond a *SHOWSTOPPING* 5-bedroom, 3 full-bath luxury residence where CUSTOM DESIGN meets cutting-edge innovation. Situated on a PREMIUM CORNER LOT in one of Rockland's most sought-after neighbourhoods, this is not just a home it's a LIFESTYLE UPGRADE you didn't know you needed. With OVER $75,000 in upgrades (including a $40,000 Control 4 Integrated Home Technology System), step inside and feel the difference: *A GOURMET DESIGNER kitchen with quartz counters, custom HIGH GLOSS cabinetry, oversized island, high-end appliances, and a walk-in pantry worthy of envy. *SOARING 11ft Tray ceilings, RICH FEATURE WALLS, and curated finishes that whisper luxury in every corner. *A SUN-FILLED open-concept layout perfect for entertaining, relaxing, and living beautifully. **PLUS, Main floor laundry rm, HEATED DBL Garage, Central Vac, Integrated speakers w/ music control panel. Downstairs, the FULLY-FINISHED WALK-OUT lower level offers endless possibilities:home theatre, multi-generational suite, gym, or play space - all seamlessly connected to your private, fully landscaped backyard oasis. LARGE DECK across entire back of the home, new stamped concrete patio, fenced yard and tinted windows for maximum privacy. But what truly sets this home apart? The CONTROL 4 Smart Home System full-home integration of: * Mobile-controlled security *Whole-home surround sound *Remote lighting control * Seamless tech automation comfort and control, at your fingertips. All of this in a thriving, family-friendly community just minutes to parks, trails, shopping, restaurants, schools, and a short drive to Ottawa. This isn't just a place to live - it's *WHERE YOUR LIFE GETS AN UPGRADE*. Luxury homes may be similar on paper, but none offer this level of design, comfort, and intelligent living. ***This is the one buyers will remember.***Come see the difference. *FALL IN LOVE*. *MAKE IT YOURS*. (id:56864)
Right At Home Realty
1404 - 2871 Richmond Road
Ottawa, Ontario
Just renovated so move right in... 2 bed 2 bath bright CORNER UNIT condo with a FANTASTIC view of the river looking west, south/west exposure so loads of light here. MARINA BAY, tastefully kept and managed for the ultimate living experience. The property boasts a sauna, hot tub, an outdoor inground pool, beautiful grounds; inside there are squash courts, a community room with a pool table, a luxurious front lobby...secure building with plenty of parking. THIS unit has newly installed laminate flooring, the kitchen was just totally spiffed up, cabinets painted, new counters, newer stove, dishwasher (Mar 25), stainless steel fridge, hood fan. The whole unit has been painted the two baths have been updated and the windows have been fine tuned , some minor finishings will be addressed by the condo corp. The lovely solarium/atrium is a wonderful spot to sit and enjoy the FANTASTIC VIEW. Secure entrance at front and rear of the building, there is an assigned parking spot and storage space. (id:56864)
Waybridge Realty Inc.
258 Antler Court
Mississippi Mills, Ontario
258 Antler Court Where Dreams Come Home. This fully customized, newly built residence offers over $300,000 in premium upgrades and a layout designed for modern, multi-generational living. The main floor features a grand two-storey living room with a striking fireplace, custom mantel, and floor-to-ceiling windows that flood the space with sunlight and offer magical views of the treed backyard. At the front, a formal dining room welcomes guests, while the chefs kitchen impresses with a sprawling island, two-tone cabinetry, $30K+ in high-end appliances, walk-in pantry, butlers pantry with drink fridge, pot-and-pan drawers, and generous counter space. Past the custom mudroom with main-floor laundry leads to a private wing with a full bathroom, spare bedroom, home office, and a luxurious primary suite with walk-in closet and spa-like en-suite including a soaker tub, glass shower, and double vanity. Upstairs features a bright open loft, 2 spacious bedrooms, and a 3rd full bathroom. The fully finished walkout basement offers 1600 sq ft of open living space with 9 poured ceilings, large windows, a full bath, wet bar rough-in, second laundry, and room to easily add a 5th bedroom or in-law suite/secondary dwelling unit. Additional highlights include an 8 foot interior doors, exterior pot lights, electric car charger, and a private 190 x 102 treed lot. Every inch of this home reflects thoughtful design, exceptional care, and a touch of magic perfect for your families next chapter or perhaps a happily ever after! Amazing location, 25 minutes to Stittsville/Kanata , 15 minutes to Carleton Place or Carp and situated in the town of Almonte the place with small-town charm but big-time perks! Think cozy cafés, local boutiques, scenic river strolls, grocery stores, banks, LCBO, Beer store, restaurant's, pharmacy and any major amenities you need, all only a stone throw away. (id:56864)
Fidacity Realty
1508 - 2000 Jasmine Crescent
Ottawa, Ontario
Welcome to this beautifully maintained 2-bedroom, 1-bathroom condo perched on the 15th floor of a well-managed building, offering breathtaking, unobstructed views of the Gatineau Hills. This sun-filled unit is the perfect blend of comfort, convenience, and style; ideal for first-time buyers, downsizers, or savvy investors. Step into a thoughtfully updated kitchen featuring a brand-new backsplash, modern countertops, and a rare, grandfathered-in dishwasher a unique bonus in the building. The open-concept living and dining area is bright and airy, creating a welcoming space for both relaxing and entertaining. Enjoy the peace of mind that comes with a meticulously cared-for home this unit has been lovingly maintained and it shows in every detail. Additional features include: 2 spacious bedrooms with generous closet space,1 full bathroom with clean, classic finishes. 1 dedicated parking space located conveniently right in front of the building entrance. Condo fees that cover all utilities, offering exceptional value and ease of budgeting. Take advantage of the building's extensive amenities, including: Indoor pool, sauna, jacuzzi, well-equipped gym, recreation/party room. Location is everything and this one has it all. Situated in a highly convenient area, you're just minutes from Blair Station, top-rated schools, shopping centers, restaurants, and entertainment options. Whether you're commuting downtown or heading out for the weekend, everything you need is at your fingertips. Don't miss out on this rare top-floor gem with spectacular views, fantastic amenities, and unbeatable value. Book your showing today! (id:56864)
RE/MAX Hallmark Realty Group
114 - 763 Narrows Lock Road
Rideau Lakes, Ontario
Escape to your own private paradise on the stunning Big Rideau Lake! Tucked away on over 6 acres of beautiful, private waterfront, this fully furnished 3-bedroom waterfront home isn't just a place to stay - it's a place to truly unwind, recharge, and make lasting memories. From the moment you arrive, you'll be captivated by the wide-open, uninterrupted lake views that never get old. Inside, the open-concept living space is warm and welcoming, with a modern kitchen and updated bathrooms that make everything feel easy and comfortable. Whether you're hosting a weekend with friends or enjoying a quiet family dinner, there's room to relax and just be together. Head upstairs to the cozy loft perfect for curling up with a book or taking a midday nap. Downstairs, the games room is ready for rainy-day fun, movie nights, or a friendly game of foosball. Step outside and discover even more to love: a charming Bunkie for guests or quiet nights under the stars, and a bubbling hot tub with panoramic lake views that will melt your worries away. Bonus: With the potential for severance, this property isn't just a getaway - it's an investment in your future. Whether you're looking for a seasonal escape or a turnkey waterfront home, 763-114 Narrows Lock is ready for you to walk in and start living the Big Rideau lifestyle. Don't just dream it- live it. (id:56864)
RE/MAX Affiliates Realty Ltd.
816 Slattery's Field Street
Ottawa, Ontario
Welcome to 816 Slattery's Field Street situated in beautiful family/nature oriented Findlay Creek - steps to parks, schools, recreation/shopping, nature paths & future LRT Station(s). This stunning 4 bedroom, 3 1/2 bathroom home features many exquisite upgrades which include a dream kitchen (over $100,000 in builder upgrades) with an oversized granite island, an abundance of cherry/walnut cupboards and counter space, high-end Stainless Steel appliances, mosaic backsplash and a separate eating area - all open to the living/dining room which is perfect for entertaining! Gleaming hardwood throughout main level. Large separate office/den off dining room! The 2nd Level features a large Primary Bedroom with spacious walk-in closet and a 5 piece luxurious ensuite bath which features a separate tub and shower. The second level also boasts another 4 piece full bathroom and separate laundry room. Professionally finished basement includes large family room, plenty of storage and a fitness/exercise room! Detailed floor plans are included in the photos. (id:56864)
RE/MAX Hallmark Realty Group


