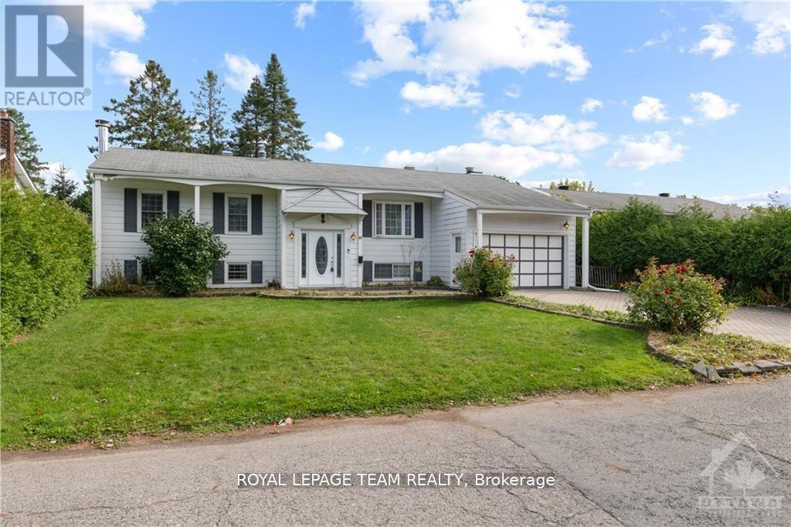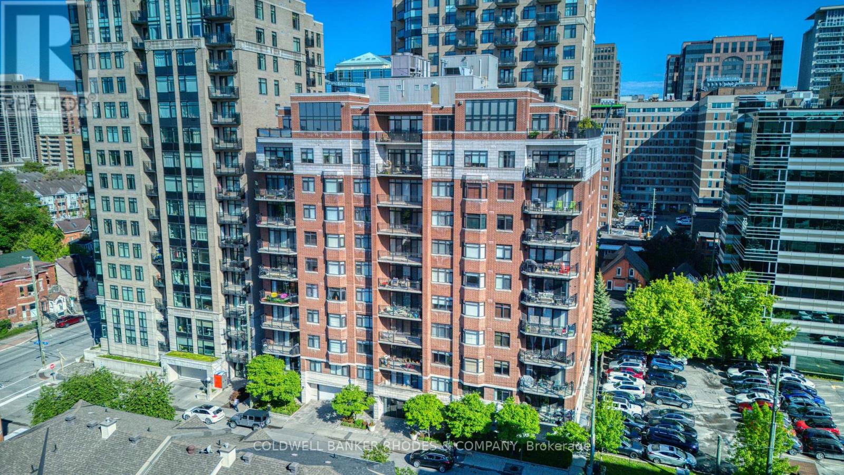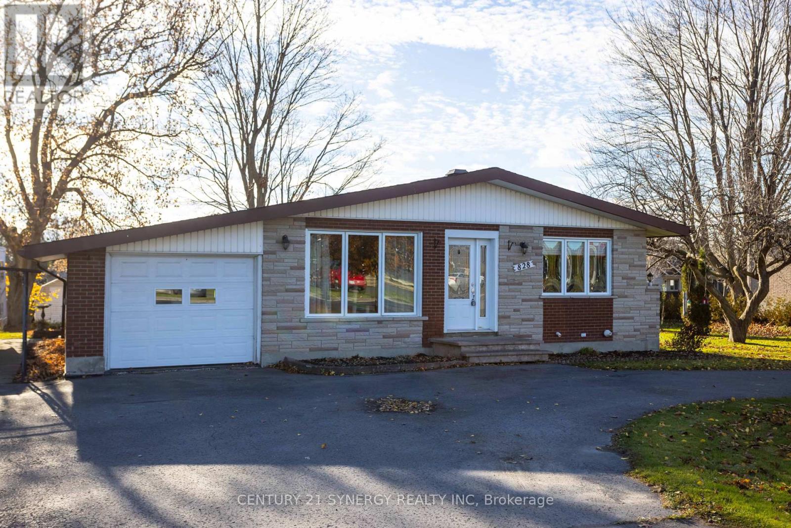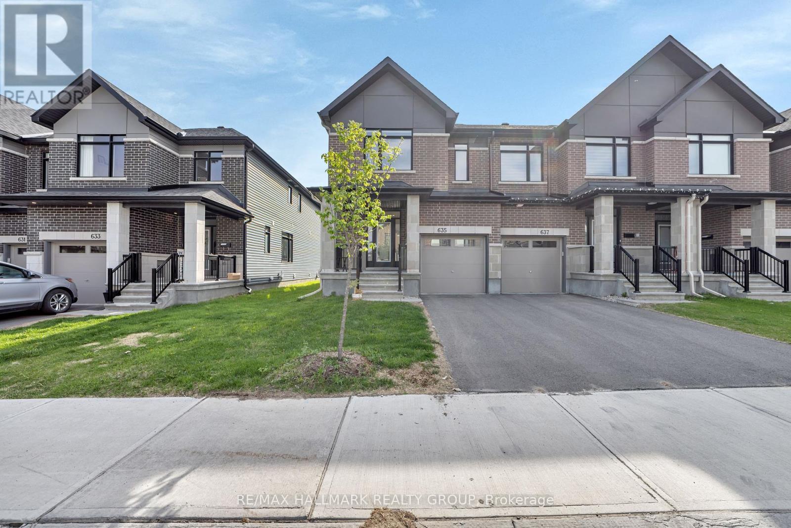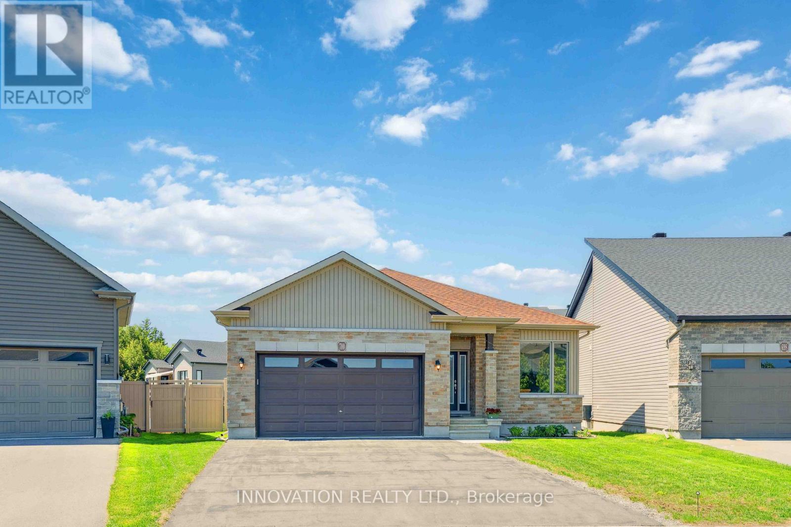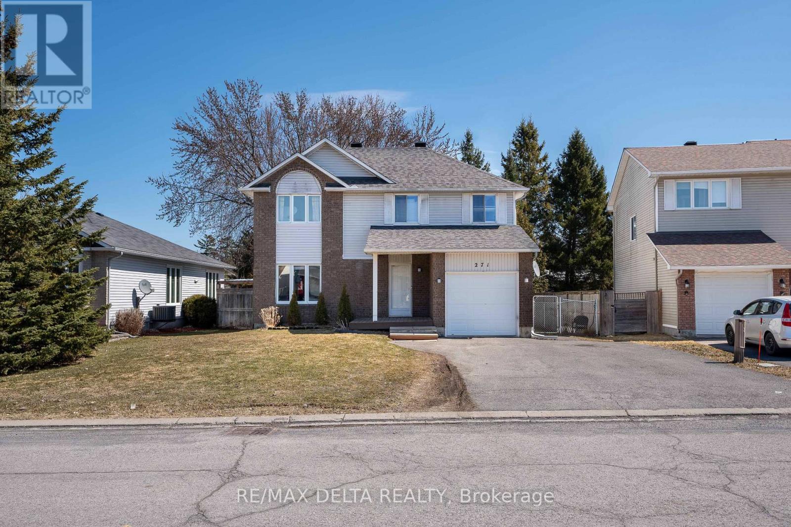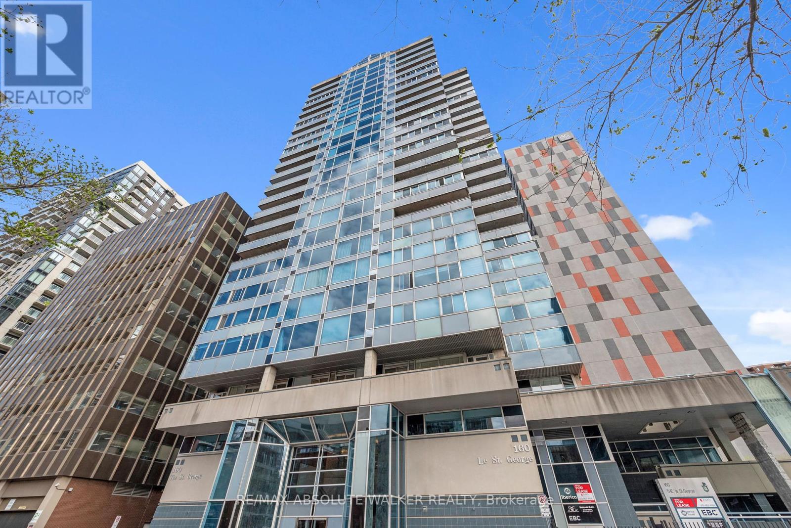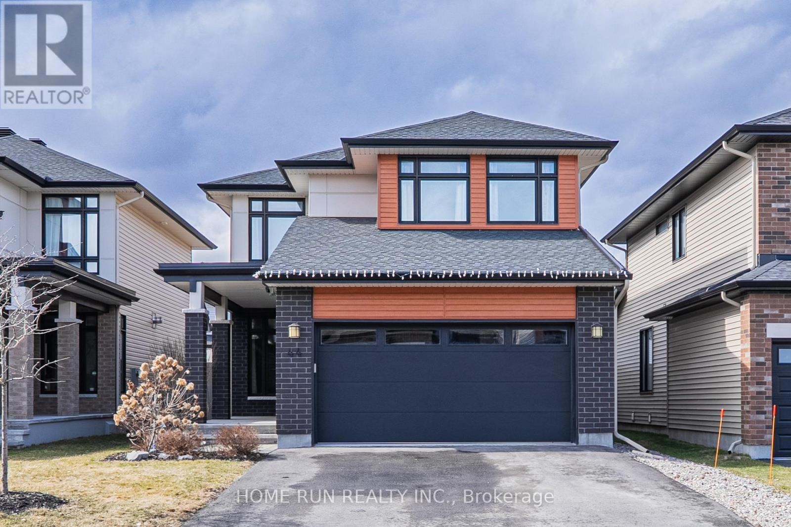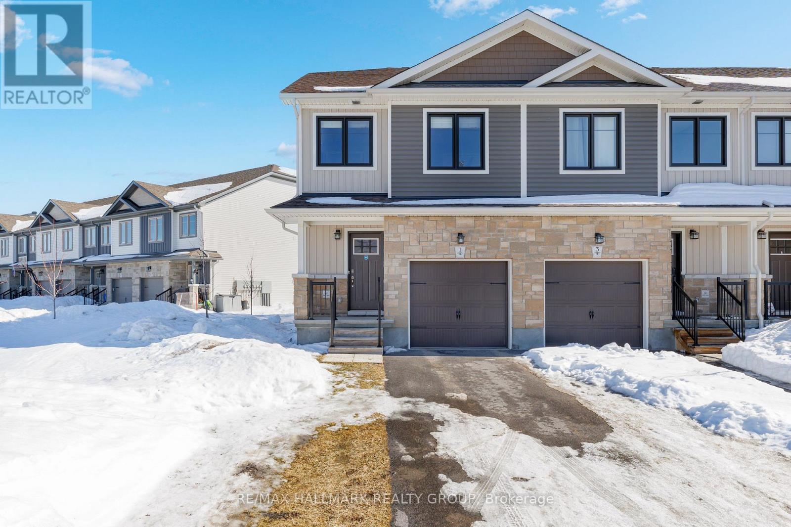25 Saginaw Crescent
Ottawa, Ontario
Welcome to 25 Saginaw. This 3 bedroom, 2 bathroom high ranch is a wonderful family home. The sellers have updated the home with Brazilian cherry hardwood floors, an updated main floor bathroom. The home also has and addition of a main floor family room and garage addition which was done by the previous owners. The lower level gives an additional rec room, full bathroom, a 4th bedroom, a laundry room and a storage room. The fenced back yard features an oversized inground pool and green space to enjoy and relax. Great location close to schools, churches and all the shopping Merivale Road has to offer. Conveniently located close to Hunt Club, Prince of Wales and not far from the 417. (id:56864)
Royal LePage Team Realty
330 Concession 1 Road
Champlain, Ontario
Welcome to 330 Concession Road 1 where peace, privacy, and possibility meet. Just a few minutes from the vibrant town of Vankleek Hill, this charming country property offers the best of both worlds: the serenity of rural living with the convenience of small-town amenities nearby. Whether you're looking for space to grow a family, or simply enjoy wide open skies and quiet evenings with no neighbors on three sides, this home delivers. Step inside and discover a bright, welcoming interior with space for everyone and a layout that makes sense for real life. The kitchen is set up for entertaining and everyday moments, while the living spaces invite you to slow down and stay awhile. Outside, the land is yours to enjoy garden, play, host gatherings, or just take in the peaceful surroundings. With easy access to Highway 417, you're perfectly positioned for commuters heading to Ottawa or Montreal, all while enjoying the charm and tight-knit community that Vankleek Hill is known for. This is more than a home its a lifestyle. One that gives you room to breathe, grow, and enjoy the simpler things. (id:56864)
Exp Realty
45 Beech Street
South Stormont, Ontario
Welcome to this beautifully maintained 1485 sq. ft. stone bungalow, nestled in the highly sought-after community of Ingleside. Proudly owned by its original owners, this home radiates pride of ownership and timeless quality throughout.Offering a rare 3+3 bedroom layout and 3 full bathrooms, this spacious residence is ideal for growing families or those in need of versatile living space. The main floor features rich hardwood flooring that flows throughout, adding warmth and elegance to every room. At the heart of the home is a custom kitchen, crafted with solid wood cabinetry and designed with both beauty and function in mindfeaturing ample counter space and seamless flow into the bright, inviting living room anchored by a cozy gas fireplace.The primary bedroom includes a newly renovated ensuite, blending modern finishes with a serene spa-like feel. Downstairs, the fully finished basement is impressively spacious, with a large rec room perfect for hosting gatherings, movie nights, or accommodating guests.Step outside to a peaceful backyard retreat complete with a covered patio areaan ideal spot to unwind and enjoy quiet evenings, no matter the weather. A double attached garage provides plenty of room for parking and storage.Located in a charming town known for its welcoming atmosphere and access to parks, schools, and the St. Lawrence River, this home offers comfort, style, and an unbeatable lifestyle. (id:56864)
RE/MAX Affiliates Marquis Ltd.
503 - 375 Lisgar Street
Ottawa, Ontario
Renovated and Move-In-Ready! This spacious 980 square foot 2 bedroom apartment has been carefully & tastefully prepared for the next owner. Light hardwood flooring throughout. The luxury 4 piece bathroom was totally redesigned with a walk-in shower, two sinks and quality ceramic tile. The open concept kitchen features generous cupboard space, a large breakfast bar, granite counters and stainless appliances including a gas stove. A tree top view of the beautiful St Patrick's Basilica from the 24' balcony! (direct connection for your natural gas bbq too) The open concept Living Room and Dining Room feature high ceilings, a gas fireplace and hardwood flooring. The Primary Bedroom has a double clothes closet and hardwood flooring. The second bedroom is similar and includes a Murphy bed! The insuite laundry closet includes the stacked washer & dryer and has room for storage of smaller items. A convenient underground parking spot is included. There is also a storage locker and a Bike room. (id:56864)
Coldwell Banker Rhodes & Company
A - 828 Notre Dame Street
Russell, Ontario
AVAILABLE JUNE 1ST! ALL INCLUSIVE 2 Bed, 2 Bath MAIN FLOOR UNIT in Downtown Embrun. Lots of space in the shared yard and paved U-shaped driveway. This unit has exclusive access to the garage and is ready for all your needs with a spacious living room and gorgeous kitchen equipped with an island and all stainless steel appliances. Very well situated in the heart of the village, walking distance from the pharmacy, doctors' office, grocery store etc. A completed rental application, proof of income and a full credit report required from all applicants. (id:56864)
Century 21 Synergy Realty Inc
635 Rathburn Lane
Ottawa, Ontario
Bright & spacious end-unit townhome in desirable Findlay Creek is now available! Welcome to this beautifully maintained 3-bedroom, 2.5-bathroom end-unit townhome in the sought-after community of Findlay Creek, Ottawa South. Offering nearly 2,000 sq.ft. of thoughtfully designed living space, this home is flooded with natural light thanks to oversized windows and a west-facing backyard that captures afternoon sun. The main level features an open-concept layout with soaring ceilings and a stylishly updated kitchen perfect for both entertaining and everyday living. Upstairs, you'll find three generously sized bedrooms, including a spacious primary suite complete with a walk-in closet and a 4-piece ensuite bath. The finished lower level offers a family room with a large window and a gas fireplace, ideal for movie nights or a relaxing retreat. This end-unit townhome combines space, light, and modern updates in one of Ottawa's most welcoming neighbourhoods. Close to parks, schools, shopping, and transit, this is a fantastic opportunity for families, professionals, or anyone seeking comfort and convenience in the city's south end. Book your visit today before it's too late! EV charger wired and ready. (id:56864)
RE/MAX Hallmark Realty Group
700 Parade Drive
Ottawa, Ontario
Welcome to 700 Parade Drive A Stylish & Spacious Valecraft Bungalow on a Premium Lot in the Heart of Stittsville! This beautifully maintained The Morgan model is set on an enlarged premium lot and offers the perfect blend of thoughtful design and modern comfort - ideal for those seeking single-level living without compromise. Step inside to a bright and spacious foyer that opens into a sun-filled open-concept living and dining area, enhanced by vaulted ceilings, hardwood flooring, and oversized windows that flood the home with natural light. You'll love the upgraded flat ceilings throughout offering a clean, modern look in every room. The gourmet kitchen is a true highlight, featuring modern cabinetry, a large pantry, and a coffee bar nook ideal for your morning ritual or casual entertaining. This smart layout includes three bedrooms, including a versatile front room that can serve as a home office, guest room, or third bedroom. The primary bedroom is a peaceful retreat with large windows, ample closet space, and convenient access to the 4-piece main bathroom. A second full 3-piece bathroom provides added flexibility for guests or family, and main floor laundry is neatly tucked inside for maximum efficiency. Step outside to your fully fenced backyard oasis, complete with a patio area for relaxing or dining and a garden shed for added storage. Additional features include: Double car garage with tall ceilings and inside entry, Unfinished basement with approx. 9 ceilings and a bathroom rough-in perfect for a future rec room, home gym, or additional bedrooms. Fantastic location just minutes to Stittsville's top-rated schools, shopping, parks, and scenic trails. (id:56864)
Innovation Realty Ltd.
271 Bonavista Street
Clarence-Rockland, Ontario
Your Detached Home for the Price of a Townhouse - Now Listed at $539,000! Welcome to this spacious 3-bedroom, 2.5-bath single-family home located in one of Rocklands most convenient and family-friendly neighborhoods! Just minutes from schools, the golf course, groceries, and shopping, this home offers unbeatable value and an ideal location. Step inside to find an updated kitchen with new appliances, stylish laminate flooring on the main level, and a fully finished basement perfect for a family room, home office, or play space. The fenced backyard offers tons of room for kids, pets, or weekend BBQs. Major updates include roof shingles (2020) and a new furnace and hot water tank (both rented at approx. $150/month). While the home could use a little TLC in spots, its full of potential for the right buyer - whether you're a young family searching for your first home or looking to upsize from a condo. First-time buyer? With just 5% down, you could own this home for approximately $26,950! Come see for yourself the space, value, and opportunity this detached home offers at a townhouse price. Dont miss out! (id:56864)
RE/MAX Delta Realty
235-237 Guigues Avenue
Ottawa, Ontario
Spacious 5-Bedroom Home in the Heart of Ottawa Multi-Gen Living or Duplex Potential! Welcome to a rare find in the heart of Ottawa, a beautifully updated 5-bedroom home that was originally designed as a duplex and can easily be converted back! Whether you're dreaming of multi-generational living, income potential, or just need extra space, this property offers incredible flexibility in a prime central location. Currently enjoyed as a single expansive residence, the home features a thoughtfully integrated layout with 5 bedrooms, 2 full bathrooms including a 4-piece and a 3-piece, 2 full kitchens, and generous living space perfect for growing families or hosting guests. The dual kitchens make this home ideal for extended families, in-laws, or those considering a future rental setup. Step outside to your private backyard retreat, complete with a sun-filled deck perfect for entertaining, relaxing, or creating your own urban garden. Tucked away in a desirable Ottawa neighbourhood, you're just minutes from top schools, parks, shopping, transit, and every amenity you could need. Live large as one home or easily reconfigure into two units the choice is yours. Whether you're looking to offset your mortgage, accommodate extended family, or generate rental income, this one-of-a-kind property offers space, style, and opportunity. Don't miss your chance to make it yours! (id:56864)
Exit Realty Matrix
1605 - 160 George Street
Ottawa, Ontario
Discover this beautifully appointed executive 2-bedroom, 2-bathroom condo, perfectly situated in Ottawa's vibrant downtown core. Boasting a sprawling, open-concept layout, this elegant condo offers an exceptional sense of space, enhanced by rich hardwood flooring throughout the primary living areas and two generous balconies for seamless indoor-outdoor living. Step out onto one of the private balconies and take in the lively sights and energy of downtown Ottawa. The gourmet kitchen is both stylish and functional, featuring new appliances including fridge, stove, and dishwasher, sleek stone countertops, and abundant cabinetry. It flows effortlessly into the spacious dining and living area, ideal for entertaining guests or relaxing in everyday comfort. The expansive primary suite provides a serene retreat with a beautifully finished 3-piece ensuite, a large walk-in closet offering ample storage, and access to the second balcony, shared with the generous second bedroom. Thoughtfully designed with a Murphy bed and built-in shelving, the second bedroom offers flexibility for guests or use as a modern home office. A full bathroom and in-suite laundry complete this well-considered layout. Residents enjoy access to an array of premium amenities, including 24/7 concierge and security, an indoor pool, sauna, fitness centre, guest suite, and a beautifully landscaped outdoor terrace with BBQs perfect for entertaining or unwinding. With Parliament Hill, Majors Hill Park, trendy eateries and nightlife, shopping, and the LRT just steps away, this condo offers an unparalleled lifestyle. (id:56864)
RE/MAX Absolute Walker Realty
44 Thunderbolt Street
Ottawa, Ontario
Welcome to this exquisitely-built & finished Urbandale 'Aberdeen' model in Bradley Commons, steps away from the 8-acre Bradley-Craig Park! Step inside to find incredible finishes: 12x24 tile and modern trim throughout, complementing the 4 1/2" oak HW on the main floor. A spacious home office has a huge FRONT-facing corner window plus a 50" DOUBLE-SIDED linear gas fireplace - a feature seldom seen in production homes! The main entertaining space is HUGE, w/ massive windows (~7' depth) that let in tons of natural light - super open concept w/ zero visible beams or structural elements! The chef's kitchen is incredible, w/ too many features to count: white shaker cabinets w/ glass accents, matching quartz counters & mosaic tile backsplash, HUGE island, custom lighting fixtures & valence, plus a FULL walk-in pantry. Heading upstairs, three oversized bedrooms ALL include big windows & walk-in closets. The primary bedroom includes a 4-pc ensuite, while two remaining bedrooms share a well-appointed main bath. The fully-finished basement adds ~600 sq. ft. of living space, w/ oversized EGRESS windows for TONs of illumination. INCREDIBLE location, steps away from parks, Trans-Canada Trail, shopping & dining. Open house @4-6pm, Sunday, April 20, Sunday. (id:56864)
Home Run Realty Inc.
1 Staples Boulevard
Smiths Falls, Ontario
Not all homes are created equal this one sets the standard. With premium upgrades, smart-home features, and a luxurious third-floor retreat, this is a rare opportunity to own a home that truly stands apart. Experience modern living in Bellamy Farm, nestled in the sought-after Smiths Falls community. This stylish 3-storey end-unit townhome offers approximately 1,750 sq. ft. of thoughtfully designed living space. Enjoy high-speed fibre internet and a prime location near parks, the Rideau Canal, and exciting new commercial developments. The open-concept main floor showcases upgraded laminate flooring and a beautifully appointed kitchen, featuring stainless steel appliances (fridge, stove, dishwasher, and over-the-range microwave), a central island with pendant lighting, a sleek backsplash, and valance lighting for a refined, contemporary ambiance. Motion sensor lighting throughout the home enhances both security and efficiency. The second level offers two generously sized bedrooms and a full bathroom, while the private third-floor retreat is dedicated to the primary suite, complete with a spacious walk-in closet, a custom ensuite shower, and a built-in dresser for added convenience. A dedicated laundry area, equipped with a brand-new washer and dryer, enhances functionality.Additional upgrades include custom-made blinds with a transferable no-questions-asked warranty (valid until October 2026), central air conditioning, central vacuum, and a garage door opener. The home also features a two-car driveway, with the option to extend from the extra-large lawn to accommodate additional vehicles. The property is covered under Tarion Warranty until October 2026, and a modern fire alarm system (combined smoke and CO2 detector) is included. Located just moments from walking trails, shopping, and the Smiths Falls Memorial Community Centre. (id:56864)
RE/MAX Hallmark Realty Group

