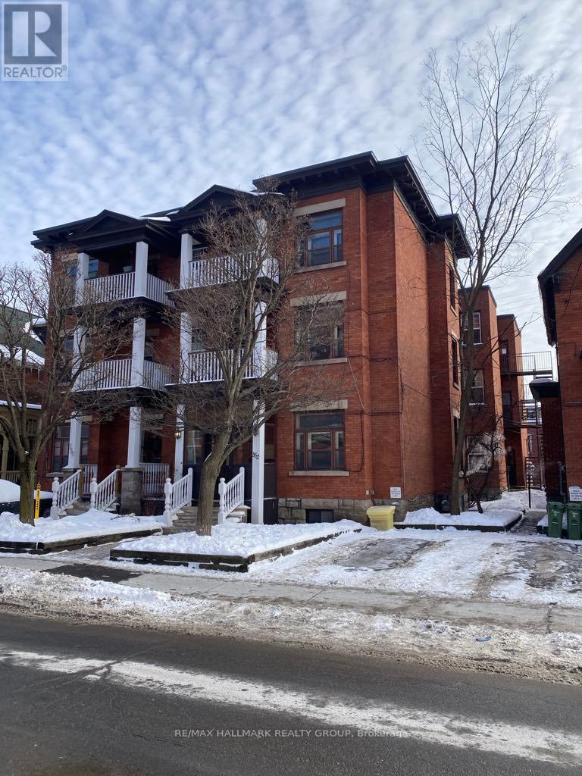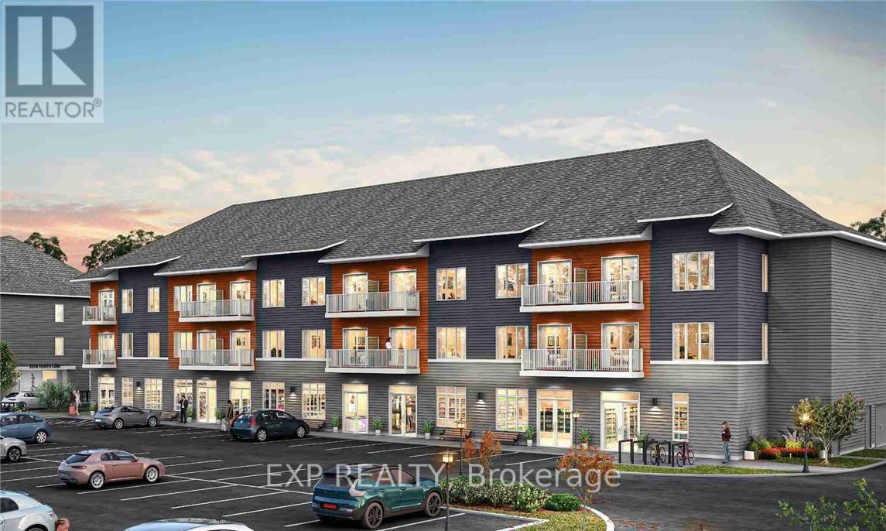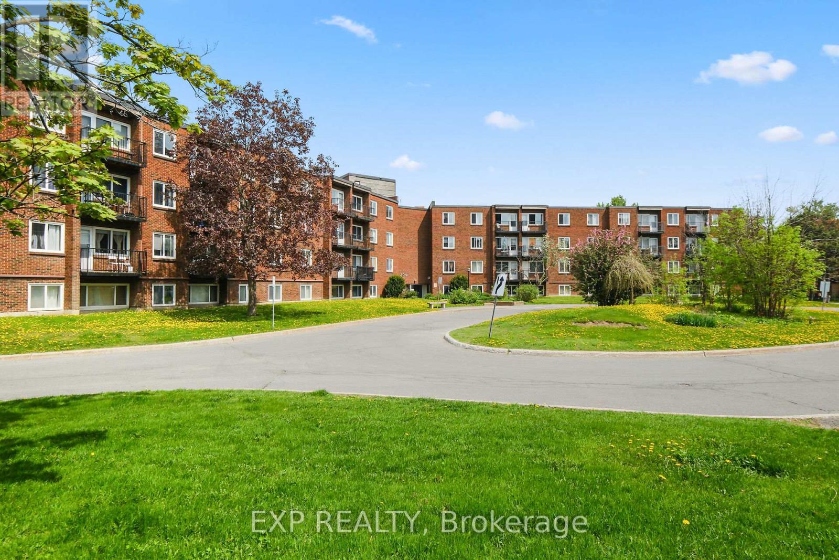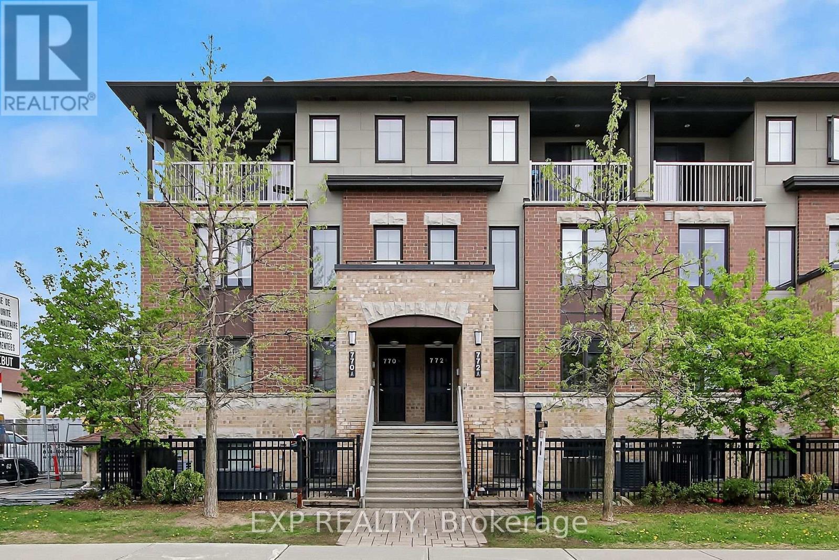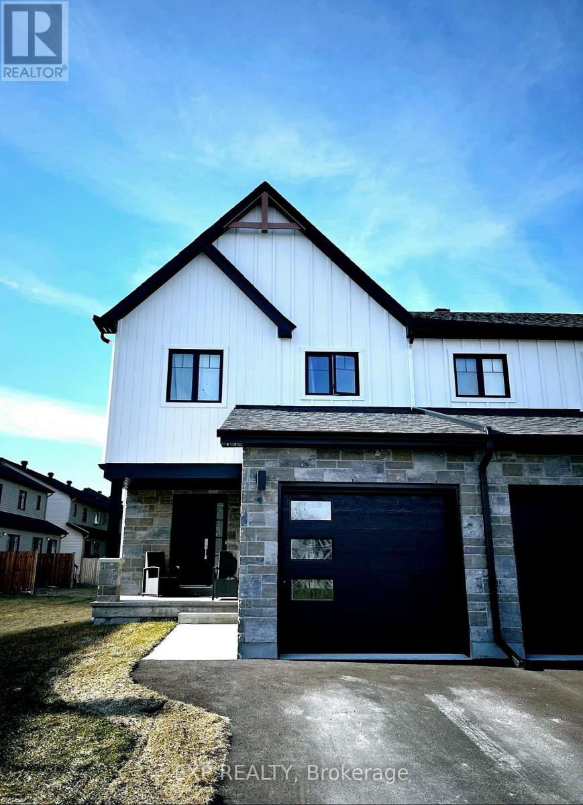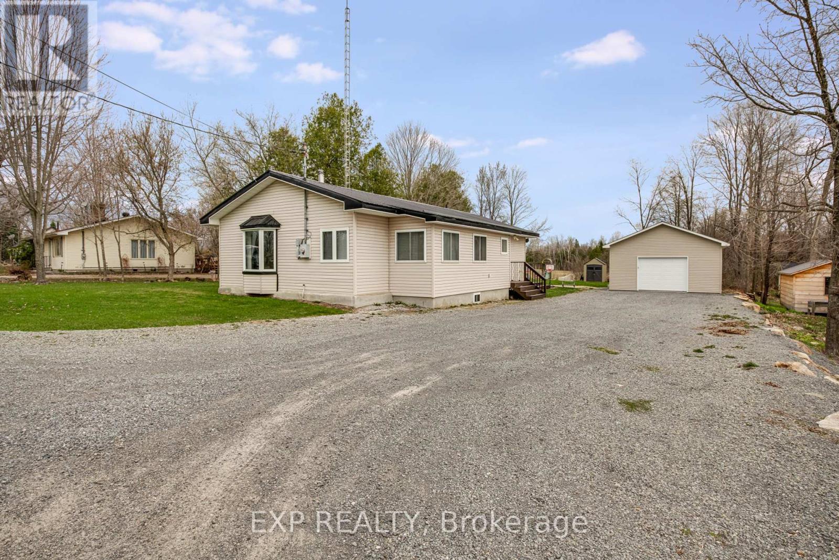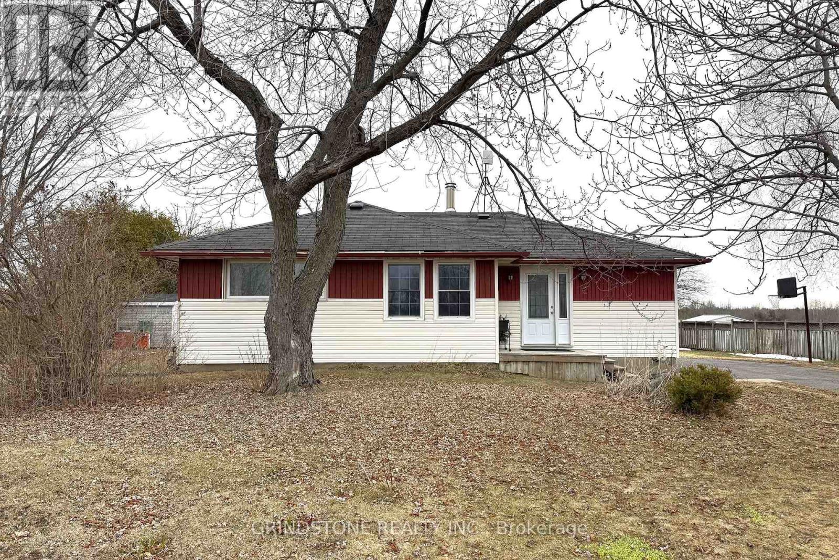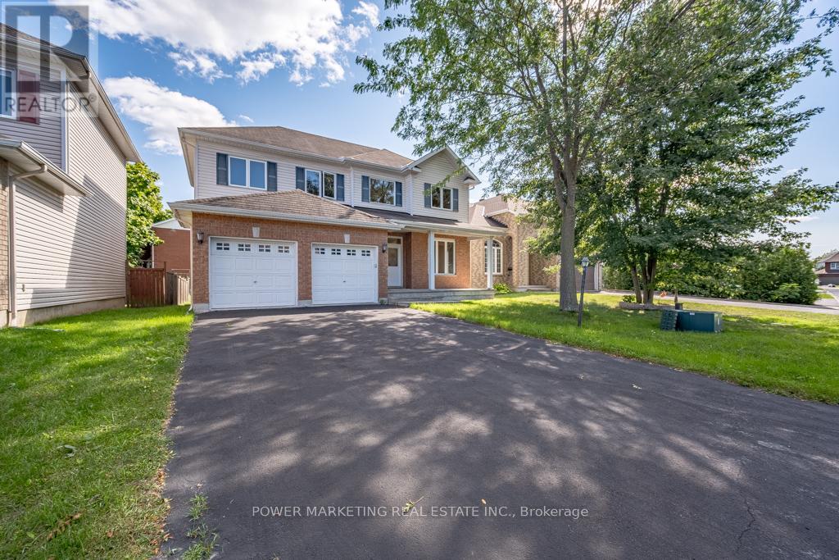350-352 Gilmour Street
Ottawa, Ontario
350-352 Gilmour Street and 453 Lewis Street is a three-storey apartment building in the Heritage Conservation Disrict. 352 Gilmour Street and 453 Lewis each have separate stairways that provide access to units in their respective buildings. 350 Gilmour Street is accessed directly from the ground level. 352 Gilmour contains five units:(three), two bedroom units and (two), one bedroom units. 453 Lewis Street contains(three), one bedroom units. 350 Gilmour Street contains a single unit comprised of two bedrooms plus dining and family room with 2.5 bathrooms. This unit also has access to a large private deck area at the rear abutting Lewis Street. All units have access to laundy which is located in the basement of 453 Lewis Street. Each unit at 352 Gilmour have balconies updated 2005. All units at 352 Gilmour and 453 Lewis have a storage locker available. New windows (2023); stacks replaced; roofing (2021); boiler and hot water heater (2019). Many upgrades to units over the years to this beautiful brick building, pride of ownership. Some interior pictures are when units were renovated and vacant. (id:56864)
RE/MAX Hallmark Realty Group
2313 - 3600 Brian Coburn Boulevard
Ottawa, Ontario
Experience modern living at its finest with The Journey model by Mattamy Homes. This brand new 720 sqft condo features a spacious 2 bed/1 bath layout. The kitchen boasts stunning quartz countertops and a stylish backsplash, creating a sleek and functional cooking space. Enjoy the elegance of luxury vinyl planks that flow seamlessly throughout the home complemented by smooth 9' ceilings that enhance the open feel. Step out onto your private balcony off the living room, perfect for relaxing and enjoying the view. Nestled in a prime location this apartment offers easy access to the great outdoors with nearby Henri-Rocque Park, Vista Park and the Orleans Hydro Corridor trail. For sports enthusiasts, the Ray Friel Recreation Complex and Francois Dupuis Recreation Centre are just a short drive away. Walk to shopping and restaurants. Convenience is at your doorstep with planned neighbourhood retail spaces on the main floor and easy access to transit. (id:56864)
Exp Realty
1432 Leigh Crescent
Ottawa, Ontario
On a quiet street in desirable Carson Grove, this semi-detached freehold home is your opportunity to own in a neighbourhood that is close to everything- without condo fees! Located just minutes to amenities such as Costco, Gloucester Mall, CSIS,CMHC, NRC and walking distance to the LRT. Large eat-in kitchen on the main floor with a large Living Room that opens out to a private yard.Main floor kitchen has granite counters and newer appliances. Taxes estimated, Sold Under Power of Sale, Sold as is Where is. Seller does not warranty any aspects of Property, including to and not limited to: sizes, taxes, or condition. (id:56864)
Solid Rock Realty
333 Roger Road
Ottawa, Ontario
Charming bungalow in prestigious, well-established Faircrest Heights close to Ottawa General, CHEO, parks, schools, transit, and lots of amenities. Contemporary mid century 3+1 bedroom bungalow. Sun filled interior designed with dramatic flair. Impressive foyer opens to entertainment size living and dining room. Efficiently designed kitchen with breakfast area. Great size primary bedroom with 3 piece ensuite. Two other good size bedrooms on this level. Fully renovated full bathroom. Spacious fully finished lower level with large family room, kitchen, bedroom, laundry room, 2 full bathrooms and ample storage. 24 hrs notice for Showings. 24 hrs irrevocable. Tenant Pays Rent Plus Utilities. (id:56864)
RE/MAX Hallmark Realty Group
305b - 2041 Arrowsmith Drive
Ottawa, Ontario
Bright & Affordable 1-Bedroom Condo in Prime Location! Perfect for first-time buyers, investors, or those looking to downsize, this well-maintained 1 bedroom/ 1 bathroom condo offers unbeatable value in an incredibly convenient location. Step into a bright and open living space featuring beautiful hardwood flooring, a neutral colour palette, and large picture windows that flood the home with natural light. The galley-style kitchen offers ample cabinetry and counter space, with a seamless flow into the adjacent dining area ideal for everyday meals or entertaining. Enjoy peaceful evenings and sunset views from your private balcony, a cozy outdoor retreat. The spacious bedroom comfortably fits a full suite of furniture and is located just steps from the full bathroom. Added perks include a storage locker on the same floor as the unit, one assigned parking space, and access to great building amenities like an outdoor pool and elevator access. Located just minutes from Blair Station, with easy access to LRT and bus routes, and within walking distance to the Gloucester Recreation Centre, shopping centers, parks, and top-rated schools this is urban convenience at its finest. (id:56864)
Exp Realty
A - 772 Chapman Mills Drive
Ottawa, Ontario
Immediate Possession! Welcome to this beautiful and well-maintained lower-level condo located in a prime Barrhaven location, just steps from everything you need! With heated underground parking, you'll enjoy comfort and convenience year-round no more snow shoveling in the winter! This stylish home offers an open-concept main floor layout, complete with a powder room and modern stainless steel appliances in the kitchen. Step out to your private, fully fenced patio, perfect for relaxing or entertaining. Downstairs, you'll find two spacious bedrooms, including a primary with a generous walk-in closet, along with a full bathroom and a large in-unit laundry room with bonus storage space. Ideally situated within walking distance to top-rated schools including Jean-Robert-Gauthier Catholic Elementary, Chapman Mills Public School, and Pierre-Savard Catholic High School. You'll also love being just minutes away from parks, playgrounds, Chapman Mills Marketplace, shopping, dining, and major public transit routes. This condo offers low-maintenance living in one of Ottawa's most desirable family-friendly neighborhoods. Don't miss this rare rental opportunity! Rental application, Credit check, ID and pay stubs required. (id:56864)
Exp Realty
121 Darquise Street
Clarence-Rockland, Ontario
Welcome to this stunning 3bed 2.5 bath end unit home loaded with tons of upgrades and custom finishes. The bright and spacious foyer leads to an open concept main floor with a spacious family room and separate dinning area with a powder room. The kitchen offers ample space, breakfast bar with stainless steel appliances. On the 2nd floor, you will find a generous sized primary bedroom with a walk-in closet & ensuite bath. There are two additional bedrooms and a full bathroom. The finished basement has lots of natural light, features a large family room which is great for entertaining and recreation. Strategically located close to entertainment, recreation, shopping, parks and top rated schools. You will be impressed! All applications must include: rental application, agreement to lease, Gov't issued photo ID, proof of income, recent credit check, 2 personal references, min 1 employer reference & 1 past landlord reference. Tenant pays all utilities. First and last month's deposit required. (id:56864)
Exp Realty
653 Putney Crescent
Ottawa, Ontario
Exceptional Whitney Model by Claridge Homes in Prime Location with no Rear Neighbours! Built in 2020 and thoughtfully upgraded with over $40,000 in premium finishes. This stunning 3 Bedroom/4Bathroom home offers a perfect blend of modern style, spacious living, and a location that truly sets it apart. Situated in a prime, family-friendly neighbourhood, this home backs directly onto the Trans Canada Trail, offering uninterrupted natural views a rare feature that ensures lasting privacy and a peaceful setting. You're just steps away from Putney Woodland Park, and within close proximity to both elementary and secondary schools, making this the perfect choice for growing families or outdoor enthusiasts. Inside, the main floor welcomes you to a bright and airy open-concept layout with beautiful hardwood flooring, upgraded lighting, pot lights, and stylish custom finishes throughout, including enhanced bannisters, baseboards, and hardware. The heart of the home is the beautifully designed kitchen, featuring extended cabinetry, high-end stainless steel appliances, subway tile backsplash and an island, a dream for any home chef. Upstairs, you'll find a spacious primary suite with a luxurious ensuite bathroom and walk-in closet. Secondary bedrooms are a generous size and share a full bath. The fully finished lower level adds even more flexible living space, perfect for a family room, home gym, or office and is complete with a full bath. Don't miss your chance to own this incredible home in one of the most desirable locations in the area where comfort, convenience, and community come together. (id:56864)
Exp Realty
640 Ramsay Concession 4a Concession
Mississippi Mills, Ontario
Welcome to 640 Ramsay Concession 4A a warm and inviting 3-bedroom, 1-bathroom home that offers the best of peaceful country living, all just 5 minutes from Carleton Place. Whether you're a first-time buyer, downsizer, or looking for a quiet retreat, this charming property delivers comfort, functionality, and space to enjoy.Set on a generous lot with no rear neighbours, you'll enjoy privacy and open views year-round perfect for relaxing evenings or entertaining friends and family. The exterior features a new detached garage, providing plenty of room for vehicles, hobbies, or extra storage, along with a durable tin roof designed for long-lasting protection with minimal upkeep.Inside, the home welcomes you with a cozy and functional layout, offering three good-sized bedrooms and a full bathroom. Large windows fill the living spaces with natural light, while the country-style kitchen provides ample cabinet space and room for family gatherings.Practical updates give added peace of mind, including the septic system pumped in April 2025, ensuring a smooth transition for the new owners. With its unbeatable location, you'll love the quick access to Carleton Place, where you'll find shopping, dining, schools, and all essential amenities all while coming home to the tranquility of rural living.Whether you're enjoying your morning coffee overlooking the fields or making memories with family, this property is ready to welcome you home. (id:56864)
Exp Realty
11754 Highway 15 Highway
Montague, Ontario
This charming bungalow on Highway 15 offers the perfect blend of comfort and opportunity. Open-concept main floor featuring hardwood throughout, and lots of natural light. Traditional kitchen with wood cabinets, ample countertop space, stainless steel appliances, and a chef's gas stove. The peninsula with bar seating is ideal for families and entertainers alike. Three bedrooms, and the updated bathroom adds a modern touch. The side door leads directly into the basement - potential for a future rental unit or an in-law suite. Step outside to enjoy a private, fenced in-ground pool with a pool house and 3-piece bathroom, perfect for summer relaxation. Deck for BBQs. The detached garage and two-car wide driveway provide ample parking and storage. Efficient natural gas heating (not propane), this home is both cozy and cost-effective. Located just 5 minutes from Smiths Falls for all your shopping needs! House roof with IKO 25 year shingles 2010, garage & shed shingles 2021. Bathroom reno 2024. Washer 2025. Nat gas furnace & (owned) hot water tank 2023. (id:56864)
Grindstone Realty Inc.
5 Tierney Drive
Ottawa, Ontario
Opportunity knocks! Custom built 5 bedroom home with great family room with gas fireplace, large formal living and dining room, main floor den (can be converted to a 6th bedroom) Spacious main bedroom with large walk-in closet and 4-piece en-suite bathroom, hardwood and ceramic floors, good size bedrooms, large lot, 2 oversize car garage with side entrance and much more! Walk to shopping centers, schools and all amenities! Easy access to Downtown, immediate possession possible! See it today! Some photos are virtually staged. (id:56864)
Power Marketing Real Estate Inc.
5 Tierney Drive
Ottawa, Ontario
Opportunity knocks! Custom built 5 bedroom home with quality workmanship and materials offers you a great family room with gas fireplace, spacious formal living and dining room, main floor den (can be converted to a 6th bedroom) Spacious main bedroom with large walk-in closet and 4piece En-suit bathroom, hardwood and ceramic floors, generous size bedrooms, large lot, 2 oversize car garage with extra side entrance and much more! Walk to shopping centers, schools and all amenities! Easy access to Downtown, immediate possession possible! See it today! some photos are virtually staged (id:56864)
Power Marketing Real Estate Inc.

