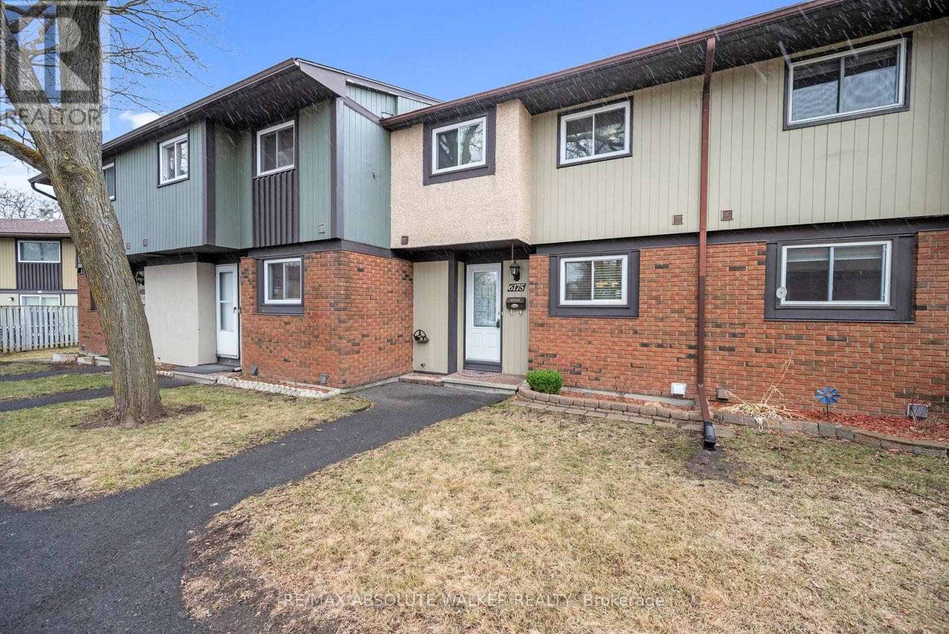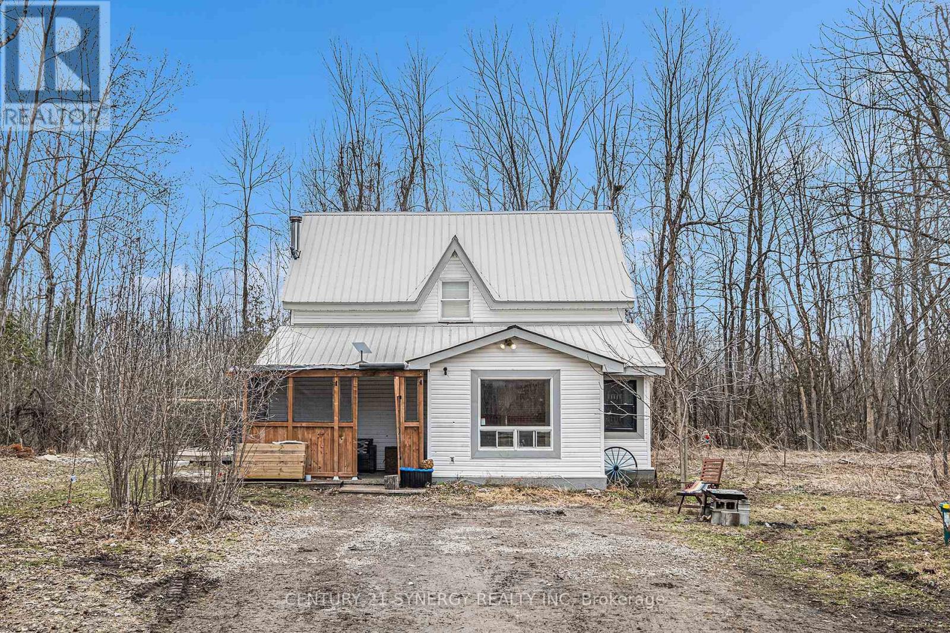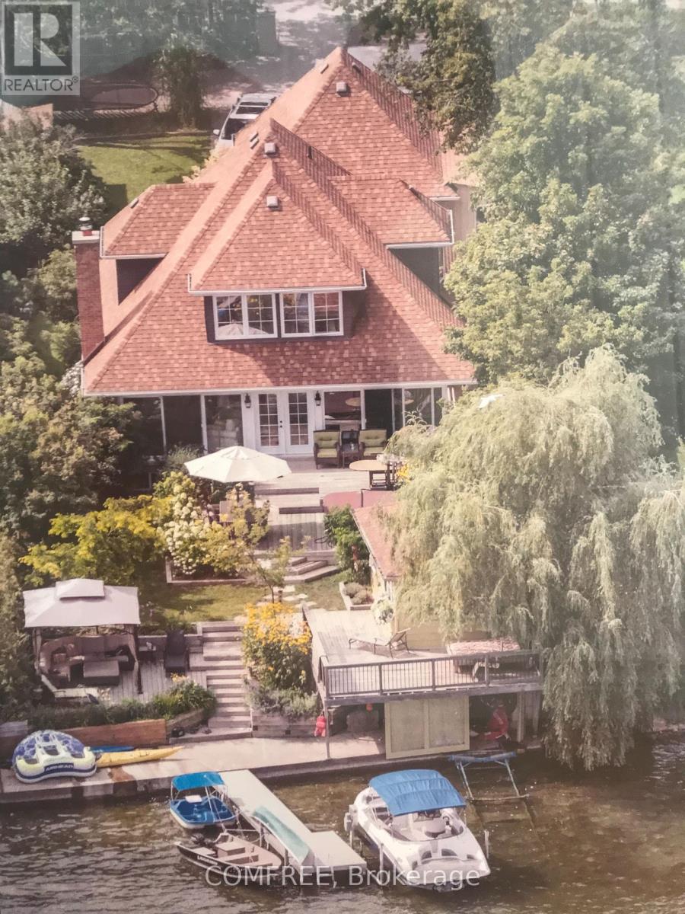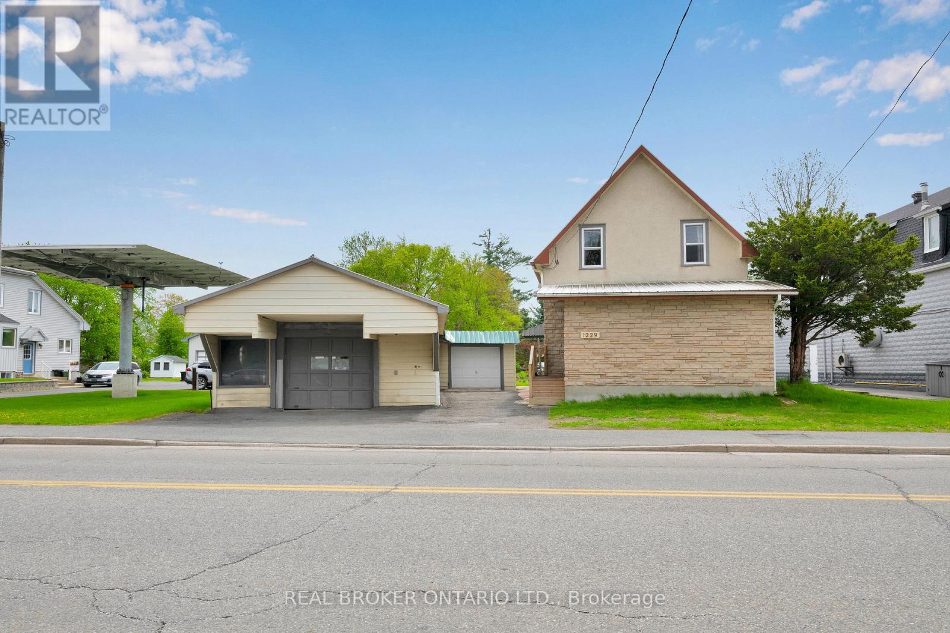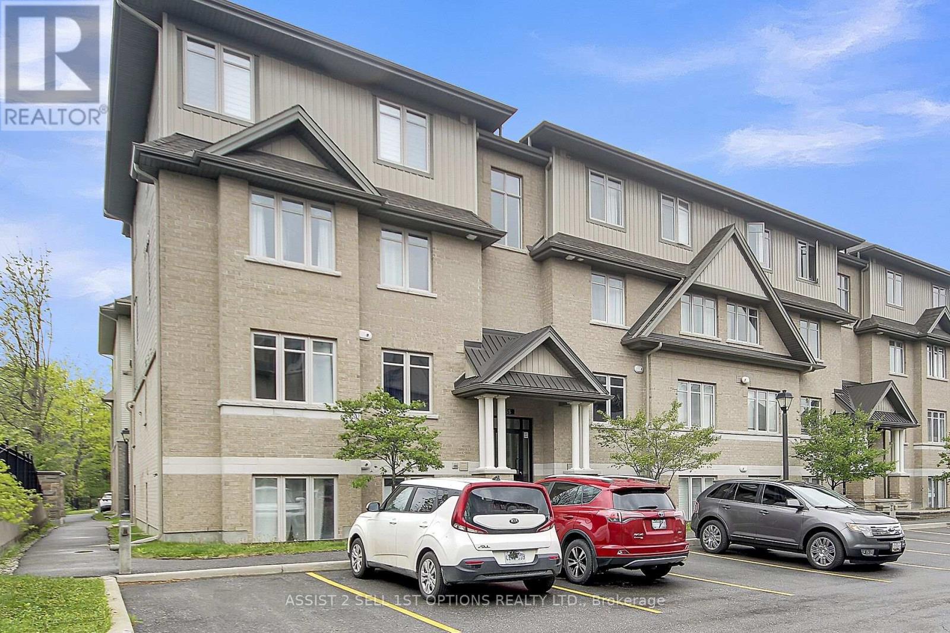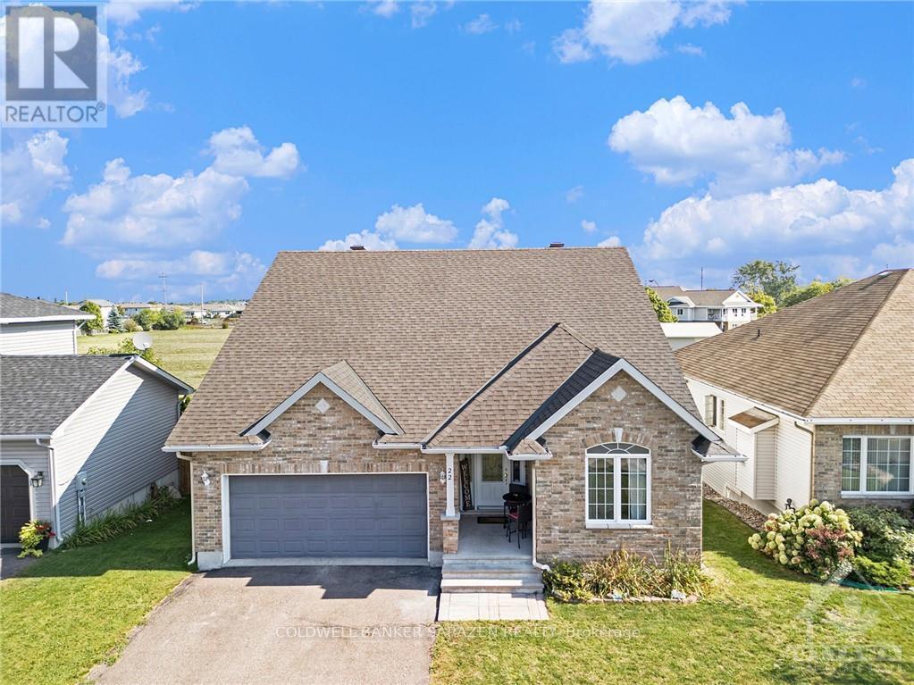279 Ketchikan Crescent
Ottawa, Ontario
Stunning 2023-Built Home in Kanata Lakes. Perfect for Multigenerational Living! This move-in-ready home offers elegance, space, and thoughtful design in the prestigious Kanata Lakes community. Located in a family-friendly neighborhood surrounded by walking paths, parks, and top-rated schools, its ideal for growing families and multi-generational living. Main Floor Highlights: A grand entrance welcomes you with 9-ft ceilings, elegant two-tone paint, and large windows with stylish blinds. Pot lights illuminate white oak hardwood floors, while a spacious walk-in closet keeps outerwear organized. The designer powder room completes the space. The gourmet kitchen boasts a 9-ft quartz island, stylish gold-toned hardware, upgraded stainless steel appliances, a walk-in pantry, and elegant pendant lighting. The dining room features oversized patio doors leading to a large deck, perfect for outdoor entertaining. The great room wows with a ceramic-surround fireplace, architectural beam mantle, and vaulted ceiling. A private main-floor suite includes a separate living space, full bedroom, ample closet, & an en-suite with quartz counters and a full tub/shower. Second Floor Retreat: The primary suite offers dual closets (walk-in + secondary) and a luxurious en-suite with quartz counters, a soaker tub, and an oversized glass shower. Three additional bedrooms provide generous space, while the main bath features quartz counters and a separate tub/shower area. A bright upper-floor laundry room adds convenience. Finished Walkout LL: A spacious rec room is perfect for a home theatre or gym, complemented by a stylish wet bar with quartz counters. A full bath with an oversized shower & abundant storage complete this level. Better than buying new, this home offers luxury, function, and an unbeatable location! Contact us today for a private viewing. Some photos are virtually staged, curtains in staged rooms not included. 24 hours irrev. on all offers preferred. (id:56864)
Royal LePage Team Realty
812 - 224 Lyon Street N
Ottawa, Ontario
Welcome to Gotham! Stunning large one bedroom, + Den 751 sqft condo unit in downtown Ottawa. Spacious open concept living/dining room, with plenty room for sofa and a dining table. Kitchen with central island, quartz counter top, stainless steel appliances, and gas stove. Hardwood floor throughout. Primary bedroom with large window, door to bathroom. Luxury bath room with soaker tub, separate glass door shower. Spacious Den can be used as office, or guest bedroom. One underground parking. Steps to Lyon LRT station, and multiple public buses. Enjoy the downtown living with restaurants, shops. Close to Parliament Hill, Rideau center, University of Ottawa. Available July 1st or later. (id:56864)
Details Realty Inc.
6175 Brookside Lane
Ottawa, Ontario
Nestled in a prime location backing directly onto Grey Nuns Park, this well-cared-for 3-bedroom, 2-bathroom condo townhome offers comfort, convenience, and value. Whether you're a first-time buyer looking to plant roots or an investor looking to add to your portfolio, this property checks all the boxes. Step inside to a spacious and sun-filled main floor, where hardwood floors grace the open-concept living and dining areas, creating an inviting space to relax or entertain. The fully updated kitchen showcases contemporary finishes, sleek cabinetry, and plenty of workspace perfect for everyday meals. Upstairs, youll find three generously sized bedrooms, including a primary suite with convenient cheater access to the full bathroom. The partially finished basement provides a flexible space just waiting for your personal touch. Enjoy outdoor living in your fenced backyard with a private patio overlooking the park. Additional perks include one dedicated parking space, ample visitor parking, and low-maintenance living in a family-friendly community. Located steps from recreation, parks, the future LRT, and quick access to the highway. (id:56864)
RE/MAX Absolute Walker Realty
54 Albert Street
Russell, Ontario
Beautiful brick side split featuring 5 bedrooms and 3 bathrooms in Embrun Ontario. Main floor features a chefs kitchen with a large island complete with granite countertops, large living room and dining room. Patio doors going out to your backyard oasis which is completely fenced and hedged with a 2 tier deck main deck offers gazebo dining area with electricity and a BBQ area. Upper deck offers a 30 ft long sitting area with a tiki bar and and 15 x 30 ft above ground pool with brand new liner and skimmer. the lower area offers a screened in hot tub area to keep it out of the winter elements. The roof was done in 2019 and the driveway was done in 2023. All new windows and doors as well in 2022. Upstairs has 3 spacious bedrooms with tons of storage. Master bedroom features an ensuite bath and walk in closet. Basement is above grade level with large windows in family room and 2 more bedrooms as well as laundry room and a third bathroom. (id:56864)
Comfree
804-806 Monkman Road
North Grenville, Ontario
An incredible and rare opportunity awaits those dreaming of cultivating a communal farmstead or simply seeking a peaceful rural retreat. This expansive 65+ acre property offers unparalleled privacy and potential, making it ideal for multi-generational living, sustainable farming, or a back-to-the-land lifestyle. Nestled amid natural beauty, the land provides a harmonious blend of open fields, wooded areas, and room to grow whether that means crops, animals, gardens, or a tight-knit community. The property includes not just one, but two fully finished homes, each with its own character and charm.The first, a one-and-a-half-story home built around 1985, is thoughtfully designed with space and creativity in mind. The main floor offers a large, open-concept area perfect for living, dining, andcrafting. A modern kitchen and full bathroom make daily life comfortable, while a separate laundry/utility room adds functionality. Upstairs, youll find three generously sized bedrooms, making this home ideal for families, guests, or even shared living arrangements.The second dwelling, a cozy bungalow dating back to approximately 1972, features another open-concept layout that brings together the living room, dining area, and kitchen into a warm, inviting space. A charming wood-burning cast iron stove (sold as-is, where-is) offers a rustic focal point, perfect for cozy evenings. With two bedrooms, a full bathroom, and a large utility room with laundry facilities, this home could serve as a guest house, rental unit, or shared community space. An older barn equipped with 200 amp panel on the property holds endless possibilities, whether for animals, equipment storage, or conversion into a creative or communal workspace. The land itself is a dream come true for those pursuing organic farming, permaculture, or simply looking to escape the noise and stress of urban life. 24 hours notice for all showings, the bungalow is currently tenant occupied on month to month basis. (id:56864)
Century 21 Synergy Realty Inc
3208 Richmond Road
Ottawa, Ontario
One-of-a-Kind Massive Lot! Are you looking for a property in Ottawa where you can park all your equipment? Do you work from home and need extra space for vehicles, tools, or storage? Possibly build one maybe 2 more homes on the property? Look no further this is the one! According to GeoWarehouse, the authoritative web-based property information platform, this property spans 1.55 acres (67,705 sq. ft.). The home is approximately 3,000 sq. ft. and includes a 2-CAR ATTACHED GARAGE Plus AN ADDITIONAL 2-CAR DETACHED GARAGE, expensive to build! Perfect for all your extra storage and workspace needs. Enjoy a beautifully landscaped yard with mature trees backing onto a creek, a large rear deck, which holds an attached solarium and gazebo. An ideal spot to enjoy your morning coffee. Inside, this uniquely designed home features a massive kitchen, open to a large dining room/family room which leads out to the solarium/gazebo. Additionally, a spacious living room with a wood-burning fireplace! There's also a huge main-floor office or kids playroom. Upstairs, you will find three large bedrooms plus an additional fourth bedroom that could be used as an office. High windows and ceilings bring a spectacular flair. The primary bedroom includes a large ensuite bathroom with double sinks. While the home could use some TLC, it's overall move-in ready with incredible potential. Short Walk to Bayshore Shopping Centre, and LRT Station. Minutes away from Parks, Sport Fields, Tennis Courts, Rinks and a 4-minute drive to Queensway Carleton Hospital. High scores from Hood Q: Schools 8.8, Transit 8.5, Safety 8.5, and Parks 9.3. This property also offers huge development potential! See City of Ottawa New Bylaw Zoning Amendment. (id:56864)
Right At Home Realty
865 Adams Road
Innisfil, Ontario
CHARMING HOME ON 60 OF LAKE SIMCOE WATERFRONT! Welcome to this dream home or cottage on beautiful sought-after Lake Simcoe. Ideally located minutes to the heart of Alcona, Barrie and all amenities. Less than 1 hour from GTA. This move in ready home with almost 3,000 SQFT has been well maintained. This brick house combines modern and classic charm and is very welcoming and cozy. There is a wall of window in the main room facing south with unobstructed views of the lake, a wood burning fireplace, well laid out kitchen, 4 bedrooms, 2 bathroom, Pine floor through out, large rec room, separate entrance to basement. The outdoor space includes sauna, hot tub, 3-tiered level deck with dock, boat lift, marine rail, gazebos, boat house with guest quarters and detached double garage/workshop. Exclusive deeded access to ABC club with 400' of additional beachfront park with kids playground, volleyball & more. Start making memories in this beautiful home! (id:56864)
Comfree
734 Crowberry Street
Ottawa, Ontario
Welcome to this beautifully Minto Manhattan model, perfectly situated on a family-friendly street in the heart of Avalon. With its close proximity to scenic parks, walking trails, and a peaceful pond, this home offers the ideal blend of suburban tranquility and modern convenience. From the moment you step inside, you'll be greeted by a warm and inviting atmosphere. Gleaming hardwood floors flow seamlessly throughout the open-concept main level, enhancing the homes elegant charm. Oversized windows allow for an abundance of natural light, creating a bright and airy living space perfect for both relaxing and entertaining. The spacious kitchen featuring generous counter space, ample cabinetry, and a layout designed for functionality. Whether you're preparing meals for your family or hosting dinner parties, the adjoining eating area and formal dining room provide the perfect backdrop for every occasion. Upstairs, you'll find three large bedrooms, each offering comfort and space for the whole family. The fully finished basement adds significant living space to the home, featuring a cozy gas fireplace and a large window that brings in plenty of light. This versatile lower level is perfect for a family room, home theatre, or playroom, and includes plenty of extra storage to keep your home organized and clutter-free. Step outside to the backyard, where a deck awaits ideal for summer barbecues, morning coffee, or simply soaking up the sunshine. Additional features include a recently replaced roof, providing added value and peace of mind, and a location that cant be beat. This home is within walking distance to schools, multiple parks, public transit, grocery stores, restaurants, and a variety of local amenities. Avalon is a vibrant, well-established community known for its welcoming atmosphere and family-oriented lifestyle. (id:56864)
RE/MAX Absolute Realty Inc.
1229 Colonial Road
Ottawa, Ontario
Welcome to 1265 Colonial Road, a rare and versatile property offering exceptional potential for developers, investors, and business owners alike. Located just minutes from Orleans in the growing village of Navan, this over half-acre lot features highly sought-after dual zoning VM6 commercial zoning at the front and residential zoning at the rear creating an ideal platform for mixed-use development, land severance, or long-term investment with strong upside.The existing two-bedroom, two-bathroom bungalow is well maintained and move-in ready, offering immediate rental or end-user value. A large detached shop sits within the commercial portion of the lot and is ideally suited for a trades business, rental storage, or a future commercial tenant. The property offers strong holding potential while development plans are pursued, making it an excellent entry point for newer investors looking to build equity with income-producing real estate.VM6 zoning permits a wide range of commercial and mixed-use applications including retail, daycare, office, and low-rise apartments. The residential zoning at the rear offers potential to sever and build a second dwelling, custom home, or simply hold as additional yard space or resale land. With over 0.5 acres and rare dual frontage on Colonial Road and Fairgreen Avenue, the site offers excellent access, visibility, and long-term flexibility. Set in a fast-developing corridor surrounded by estate homes and rural intensification, this property is positioned for continued value growth. Developers and investors will appreciate the proximity to public transportation, parks, and the Navan Fairgrounds, plus easy access to Trim Road, Highway 174, and east Ottawa. Whether youre an experienced builder or a first-time investor, this property offers multiple profitable outcomes. Buy and hold, rent and sever, build new, or develop a mixed-use concept the zoning is in place and the market is moving. Book your showing today. (id:56864)
Real Broker Ontario Ltd.
D - 66 Tipperary Private
Ottawa, Ontario
Immaculately maintained and full of charm! This bright and airy 2-bedroom, 2-bath Corner condo is quietly nestled on the second floor, offering a peaceful setting with a backdrop of mature trees. Stylish tray ceilings and modern hardwood flooring lend a touch of sophistication throughout this carpet-free space. The open-concept living area is enhanced by oversized patio doors that lead to a private balcony facing Southwest , ideal for enjoying morning coffee in a tranquil setting. The kitchen is impressively spacious for a unit this size and boasts stainless steel appliances, including a brand-new fridge (2024), granite countertops, ample cabinetry, recessed lighting, and a fantastic walk-in pantry. The primary bedroom features a well-appointed 3-piece ensuite with quartz counters and a sleek glass shower and bright window . The second bedroom offers great flexibility for guests or a dedicated workspace. The main bathroom also showcases quartz countertops and tasteful finishes. Parking is right out front in spot #1B. Situated in a well-run condo community, this home blends comfort, quality, and convenience truly a hidden gem! Close to All amenities , shopping, recreation, transit , more ! (id:56864)
Assist 2 Sell 1st Options Realty Ltd.
3075 County 16 Road
Merrickville-Wolford, Ontario
Are you looking for your oasis in the country but still want to be close to town look no further this charming 3 bedroom 1 bathroom farm house sits on just over 53 acres on the outskirts of the quaint town of Merrickville. With aprox 20 acres in clear open feilds and remainder in bush, property fronts onto two roads with possibility of severances off rear of farm ( to be verified with twp). There are also two barns and a chicken coop to house your livestock. don't miss this gem of a property call today (id:56864)
RE/MAX Affiliates Realty Ltd.
22 Frieday Street
Arnprior, Ontario
Bungalow with loft and open concept living in very desirable location. Shopping, schools and playground all within a few minutes walk. Inviting large front entrance foyer with double pillars. Eat in Kitchen with granite counter tops and sit down breakfast counter, great for families on the go. Formal Living room shares with kitchen a 3 sided gas fireplace and vaulted ceilings. Access to private back yard deck areas off Kitchen. Large formal Dining Room. Main floor Primary Bed Room with vaulted ceilings, huge walk in closet and 5 Piece Ensuite Bath. 2nd Bed room and another 4 Piece Bath on Main floor. Main floor Laundry. Loft features Den area and one Bed Room along with 4 Piece Bath. Huge Family Room in Basement and 2 Piece Bath which can easily be expanded in size. Lots of storage space in Basement area. Two Car attached Garage provides inside entry to home. 24 Hours Irrevocable on all Offers., Flooring: Ceramic, Flooring: Laminate, Flooring: Carpet Wall To Wall (id:56864)
Coldwell Banker Sarazen Realty



