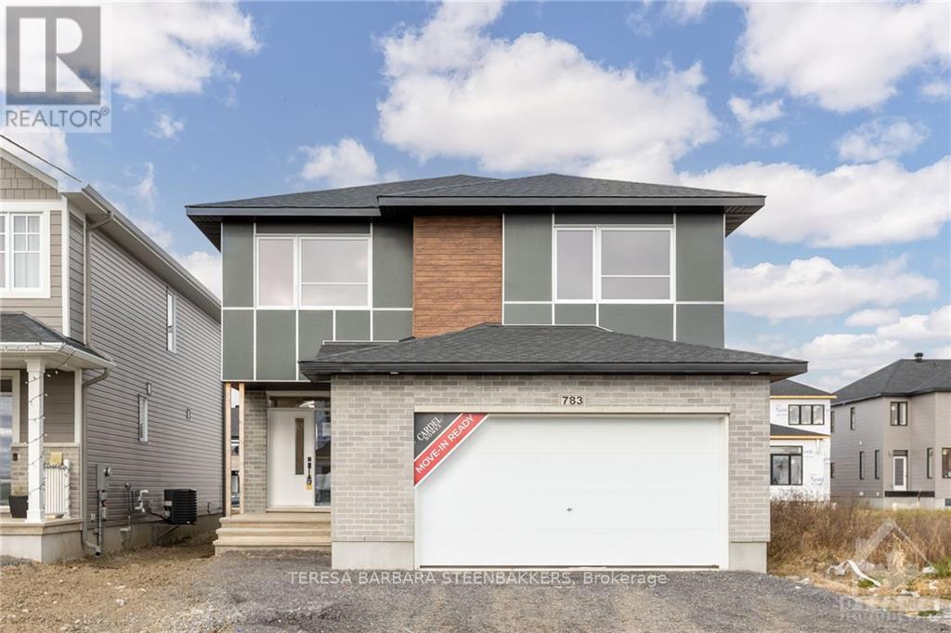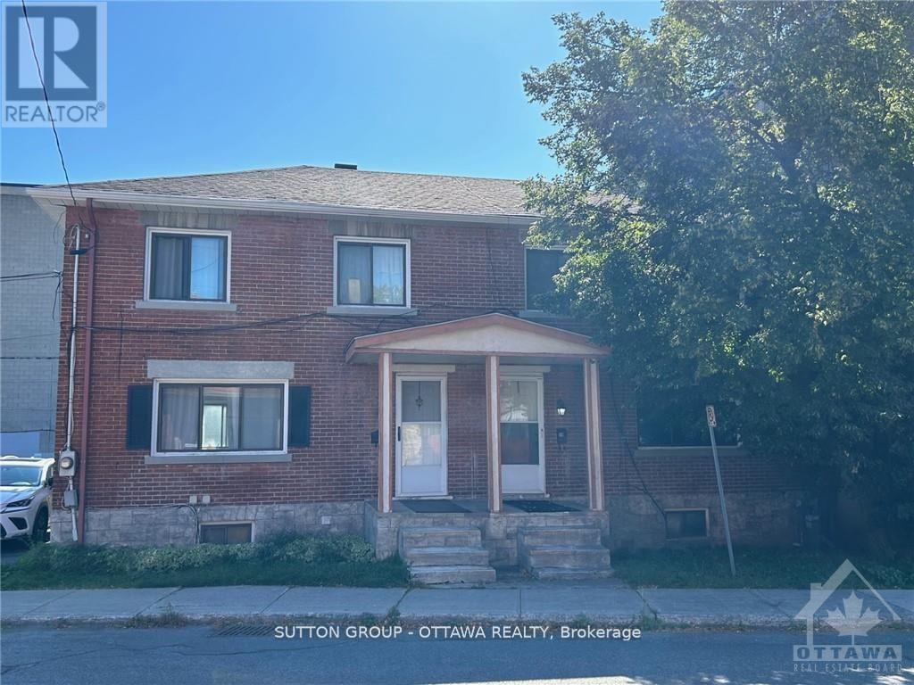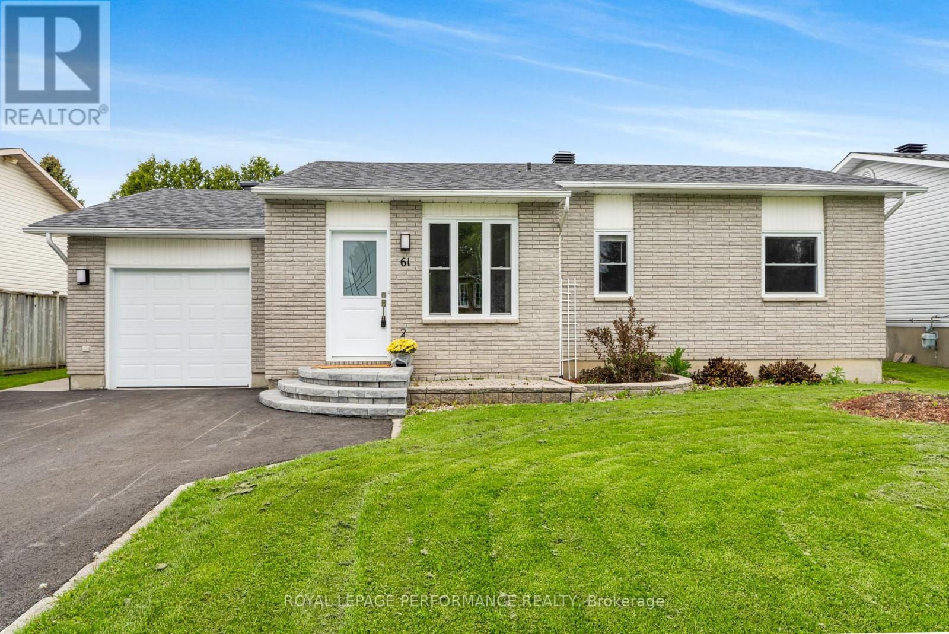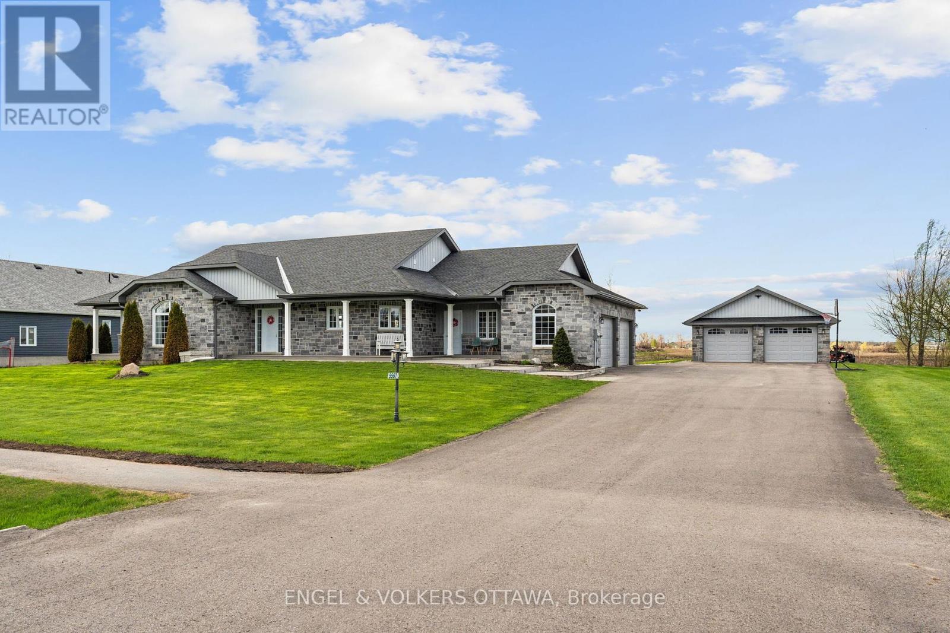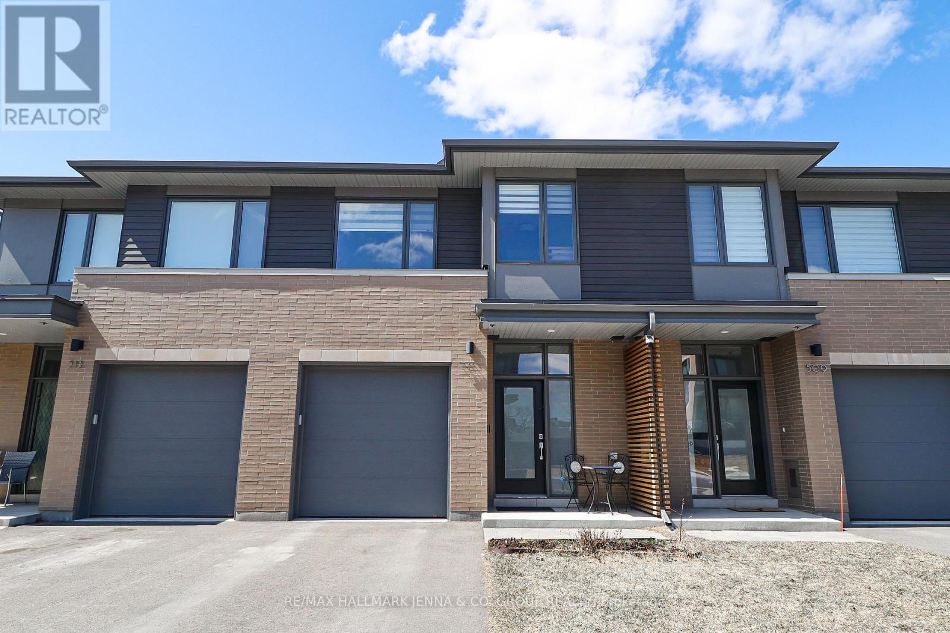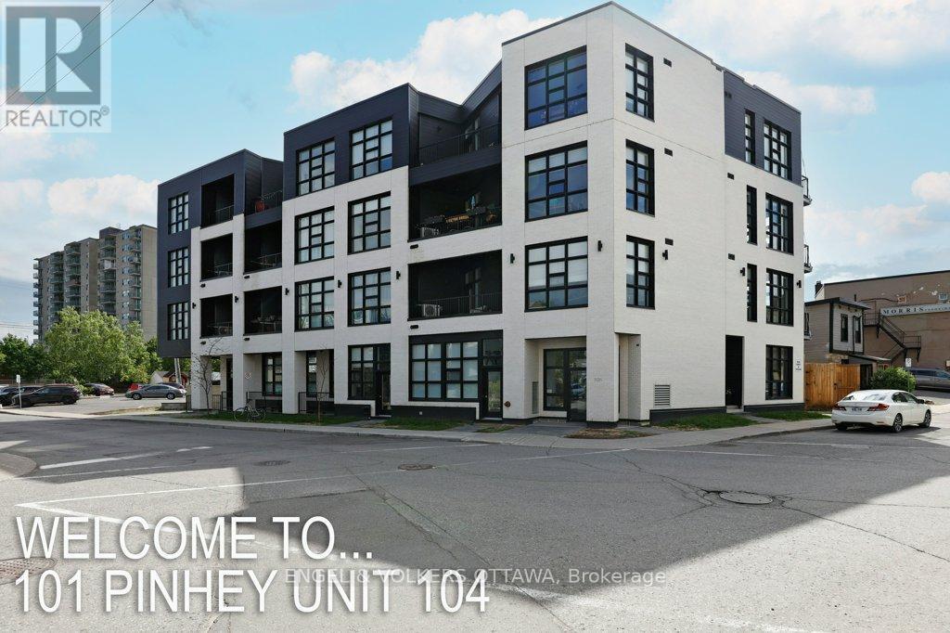603 - 203 Catherine Street
Ottawa, Ontario
SOBA - "SOUTH ON BANK," OTTAWA'S HOTTEST NEW NEIGHBOURHOOD. BEAUTIFUL TWO BEDROOM + DEN APPROX. 1,124 SQFT + BALCONY FACING SOUTH. QUALITY MODERN FINISHES INCLUDE STAINLESS STEEL KITCHEN APPLIANCES, HARDWOOD FLOORING, EXPOSED CONCRETE CEILING AND FEATURE WALLS. 1 PARKING SPACE AND 1 LOCKER COMBO INCLUDED., Flooring: Hardwood. . Actual finishes and furnishings in unit may differ from those shown in photos. (id:56864)
Brad J. Lamb Realty Inc.
783 Kenny Gordon Avenue
Ottawa, Ontario
Brand new true 4 BR home with some interior images provided are of a similar model. This property features designer picked finishes, 3 Brand new appliances are now included plus construction upgrades. Home offers a main floor flex room with a door that could office, bedroom or more specific to your needs.Designer finishes incl upgraded hardwood & tiling, kit cabinetry/hardware,quartz c/top, kit faucet, st.steel hood fan & bsmt stairs are fully finished down to the lower level.Construction upgrades incl smooth (not popcorn)ceilings on main flr, extra upper windows in Dining Rm, side windows in Family & laundry RMs as well as 3 pce bsmt rough in. Decorated model home available for viewing, some photos used are noted as not being subj property,see floor plan attached for layout of subj property.Current taxes are land only,property to be reassessed after closing. Offers to be communicated during reg. business hrs pls, 24 hr irrev. HST is incl in sales price., Flooring: Hardwood, Flooring: Carpet Wall To Wall (id:56864)
Teresa Barbara Steenbakkers
37 Quarry Ridge Drive
Ottawa, Ontario
One-of-a-Kind Minto Naismith Model on a Magnificent Oversized LotThis exceptional Minto Naismith model with a rare 3-car garage is nestled on a magnificent oversized lot in a beautiful, family-oriented neighborhood. Carpet-free throughout, the home welcomes you with a spacious foyer, gleaming hardwood floors on both levels, and impressive 9-foot ceilings on the main floor.The upgraded kitchen is a chefs delight, featuring quartz countertops (2022), a modern sink and faucet, and a generous breakfast area that overlooks the expansive family room complete with a cozy gas fireplaceperfect for everyday living and entertaining.Upstairs, you'll find four generously sized bedrooms, including two with ensuite bathrooms, plus an additional full bath. The primary suite is a true retreat with a large walk-in closet and a private sitting area.The fully finished lower level adds incredible versatility, offering a fifth bedroom, full bathroom, open den area, and a spacious recreation room.Recent updates include roof replacements in 2018 and 2021, and kitchen upgrades in 2022.Ideally located within walking distance to top-rated schools, shopping, LRT transit, and picturesque nature trails along the Ottawa Riverthis is a rare opportunity to own a truly outstanding home in a sought-after location. ** This is a linked property.** (id:56864)
Right At Home Realty
50 Armstrong Street
Ottawa, Ontario
Semi Detached 3 bedroom located in the popular neighborhood of Hintonburg. Floor plan layout consists of a large family room and dining room leading to the kitchen. Backyard access from the kitchen. Upper level has 3 bedroom and a newly renovated 3 piece bathroom Great location, close to public transit, shopping along Wellington St. West. (id:56864)
Sutton Group - Ottawa Realty
61 Albert Street
Russell, Ontario
Welcome to this charming and spacious 4-bedroom, 2 full bath home perfectly situated in a family-friendly neighborhood just 30 minutes from Ottawa. Featuring a functional layout ideal for growing families, this well-maintained property boasts a fully fenced backyard perfect for kids, pets, or entertaining. Enjoy the convenience of being just steps away from local parks, schools, and the community arena. Whether you're looking for a peaceful place to call home or a property with excellent access to amenities and commuting routes, this one checks all the boxes. A must-see! (id:56864)
Royal LePage Performance Realty
5567 Lombardy Drive
Ottawa, Ontario
Welcome to 5567 Lombardy Drive, this exceptional bungalow custom built by Ian Drew, is located on one of the most sought-after streets in Osgoode. Built in 2015, this home combines contemporary elegance with quality craftsmanship. Impressive curb appeal sets the tone as you make your way to the front door. Step inside to a spacious, light-filled interior featuring soaring ceilings, large windows, and premium finishes throughout. The well appointed kitchen with high-end appliances, custom cabinetry, and a large island flows effortlessly into the dining area where you overlook the backyard and have direct access to the covered porch. The living room is the heart of the home featuring reclaimed barn beams and a stone gas fireplace, adding warmth and character. The thoughtfully designed floor plan offers a generous primary suite complete with a luxurious ensuite bath, double walk-in closets and a south-facing covered porch to enjoy your morning coffee or nightcap. Two bedrooms and a 4-piece bathroom round out the bedroom wing. The attached double car garage has interior entry through a spacious mudroom with ample storage and closet space, along with a powder room and main floor laundry room. Head downstairs, to find an additional office or bedroom for guests, a massive rec room with additional living space and your very own floor hockey rink. Outside, you have a large private yard with no rear neighbours, a cozy fire pit perfectly landscaped, and ready for stargazing. The 24 x 24 foot heated detached garage provides plenty of room for multiple vehicles, storage, or even a workshop. GenerLink and an electric start generator included for worry-free rural living. This is a rare opportunity to own a newer, move-in-ready bungalow in an established neighbourhood on an exclusive cul-de-sac. Walking distance to Foodland, No Go Coffee, The Red Dot and the Osgoode Link Pathway, a trail over 20 km long, connecting Osgoode to Leitrim Road and a new LRT station. (id:56864)
Engel & Volkers Ottawa
35 Woods Lane
Cornwall, Ontario
Welcome to this charming raised bungalow nestled in a quiet, family-friendly cul-de-sac an ideal location that offers peace and privacy without sacrificing convenience. Featuring 3 spacious bedrooms, 2 bathrooms, and an attached garage, this home is perfect for families, down-sizers, or anyone seeking comfort and functionality in a well-established neighbourhood. Step inside to a bright and inviting main floor with large windows that fill the space with natural light. This homes layout includes an open living and dining room and a cozy kitchen with plenty of counter and cabinet space. The main floor also offers three comfortable bedrooms and a full bathroom, and main floor laundry located in one of the bedrooms, ideal for everyday living.The raised lower level adds valuable living space with a large rec room, a second bathroom, a laundry area, and above-grade windows that create a bright and welcoming atmosphere. Whether for entertaining, a home office, or guest accommodations, this level offers great flexibility. Enjoy the tranquility of a low-traffic street while being just minutes from excellent schools, parks, walking trails, and a variety of shopping and dining options. A true gem in a highly desirable location! All offers are to contain a 24 hour irrevocable clause. (id:56864)
Keller Williams Integrity Realty
00 Limestone Road
Ottawa, Ontario
Your Dream Oasis Awaits! ATTENTION Developers & Buyers: Secure 5+ acres of PRIME land, just 10 mins from Fitzroy Harbour & Constance Bays stunning Ottawa River beaches, including The Point & Augers Beach with 39 public access points. Steps from Fitzroy Beach, Cavanagh Sensplex, & Torbolton Forests 147 hectares of trails and wildlife, enjoy boating, hiking, and community charm at the Constance Bay General Store & local dining. Only 15 mins to Arnprior, 25 mins to Kanata's tech hub, and near future LRT stations, this land offers rural peace with urban access. Perfect for your legacy estate or visionary development, this rare gem is a once-in-a-lifetime opportunity. Act quickly before this opportunity is gone! 24 hours irrevocable on all offers. (id:56864)
Bennett Property Shop Realty
Bennett Property Shop Kanata Realty Inc
511 Pimiwidon Street
Ottawa, Ontario
Modern 3 Bed, 2.5 Bath Home in Sought-After Water Ridge Perfect for Young Families & Professionals! Welcome to your dream home in Water Ridge, Ottawa's newest and most desirable subdivision! This beautifully **newly built 3-bedroom, 2.5-bathroom home offers the perfect blend of modern living, thoughtful design, and unbeatable locationideal for young professionals and growing families looking for a fresh start. Step into a bright, open-concept main floor featuring contemporary finishes, large windows, and sleek flooring throughout. The **spacious kitchen** boasts premium countertops, stainless steel appliances, and plenty of storageperfect for entertaining or cozy nights in. Upstairs, enjoy three generously sized bedrooms including a primary suite with a private ensuite bath and walk-in closet. Located in a thriving new community, this home offers quick access to top schools, parks, transit, and all the amenities Ottawa has to offer. With modern infrastructure and a welcoming neighborhood vibe, Water Ridge is quickly becoming one of Ottawa's top choices for new homeowners. **Brand New Construction** **3 Bedrooms, 2.5 Bathrooms** **Prime Water Ridge Location** **Ideal for Young Families & Professionals** **Close to Transit, Parks, and Schools** Don't miss your chance to own a stylish new home in one of Ottawa's fastest-growing communities. Book your private showing today! (id:56864)
RE/MAX Hallmark Jenna & Co. Group Realty
104 - 101 Pinhey Street
Ottawa, Ontario
Welcome to your modern urban retreat in the heart of Hintonburg. This beautifully designed, wheelchair-accessible one-bedroom, one-bathroom suite at Kensington Lofts offers smart functionality, sleek finishes, and a rare private ground-floor terrace ideal for your morning coffee or a quiet evening unwind. Enjoy soaring 10-foot ceilings, floor-to-ceiling windows, and a bright, open-concept layout that balances style and comfort. The contemporary kitchen is outfitted with stainless steel appliances, quartz countertops, and clean-lined modern cabinetry. The spacious bathroom and in-unit laundry provide everyday ease, while the generous walk-in closet is a welcome bonus. This unit includes a storage locker, and residents enjoy boutique amenities such as a rooftop terrace, pet wash station, and secure bike storage. All just steps from Hintonburg's vibrant mix of cafés, shops, transit, and culture this is urban living at its most stylish and convenient. Don't miss your opportunity to own in one of Ottawa's most sought-after neighbourhoods. (id:56864)
Engel & Volkers Ottawa
502 - 242 Rideau Street
Ottawa, Ontario
Welcome to 242 Rideau Street, Unit 502 Modern Living in the Heart of the ByWard Market. Experience upscale urban living in this beautifully designed 2-bedroom + den condo, perfectly located in one of Ottawas most vibrant neighbourhoods. Boasting a fresh coat of paint, this unit features elegant hardwood floors, a gourmet kitchen with granite countertops, stainless steel appliances, and sleek cabinetry ideal for both cooking and entertaining.The spacious primary bedroom includes a luxurious ensuite, while the den offers flexible space for a home office or reading nook. Step out onto your private balcony and take in sweeping city views. Enjoy the buildings premium amenities, including 24/7 security, an indoor pool, party room, fully equipped fitness centre, and a 3,000+ sq. ft. rooftop terrace. This unit includes 1 underground parking space and a storage locker for added convenience. Located just steps from the grocery store, University of Ottawa, NAC, Parliament Hill, transit(LRT), restaurants, and shopping, this condo offers the ultimate in downtown lifestyle and convenience. Dont miss your opportunity to own a stylish, move-in-ready home in the heart of the city. Book your private showing today! (id:56864)
Solid Rock Realty
3 Thresher Avenue
Ottawa, Ontario
Exceptional turnkey Holitzner quality-built home (plywood const) in sought-after established neighbourhood. Natural light fills 2,808 sqft of living space, w/ lower lvl. Effortless flow between generous sized rooms w/ functional & space optimizing floor plan. Renovated to elevated standards top to bottom with upgrades & timeless design aesthetic usually reserved for custom builds. Thoughtful care in craftsmanship, every detail applied w/ a designer's eye. Quality WALNUT HARDWOOD thru-out main flr & bdrms. FULLY UPDATED KITCHEN: smart design maximizes style, usability & enduring elegance, marbled granite counters, CUSTOM: ceiling-height cabinetry, large table height island sits 5 comfortably, walnut hood, shelving, tile work, ambient LED lighting, coffee bar. Primary suite: vaulted ceilings, feature wall, functional walk-in. FULLY RENO'D ENSUITE: dual sinks, freestanding tub, custom tile work, glass shower. Main floor home office. Family rm: custom stone fp & picture window. Bdrms: 2 are equal size, fit queen beds comfortably. Full bath: dual sinks, custom flr tile & open shelving. PROFESSIONALLY FINISHED LOWER level: drywall ceiling, luxury vinyl flr, LED lights, door to future bath. Premium lot, less than 30 sec walk to serene trails, connecting to Trans Canada Trail. TRANQUIL PRIVATE RETREAT w/ tall hedges & trees. Fully landscaped property w/ berry bushes, raised beds, low-maintenance perennial beds, interlock paths & 350 sqft no-maintenance decking. Premium upgrades: hardwood, designer wool carpet: stairs & 2nd flr hall, SMOOTH CEILINGS main flr, custom built-ins, lighting, trim, door hardware & fixtures, high-eff windows, ultra high-eff furnace, ERV, commercial-grade humidifier, central vac. Best of both worlds: MINS WALK to main transpo route, yet far enough away to be very quiet & tranquil. A standout home for everyday living & entertaining. Move-in ready perfection. Private buyer & Agent friendly. Feature sheet available. 48 hr irrev. on all offers. (id:56864)
Grape Vine Realty Inc.


