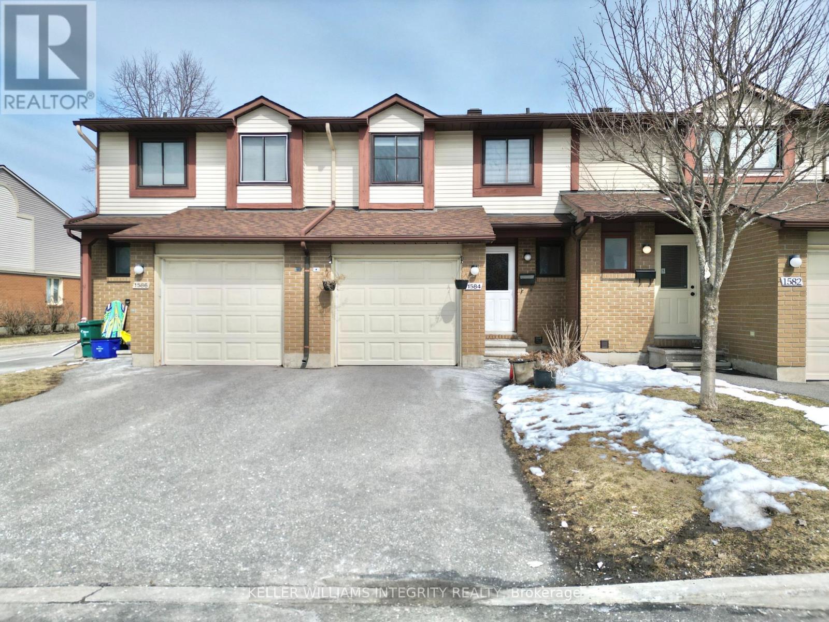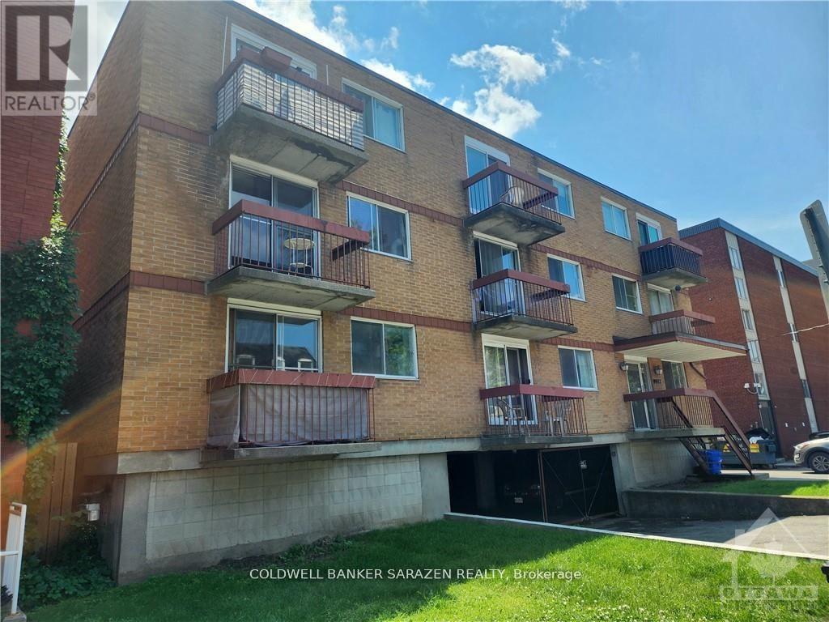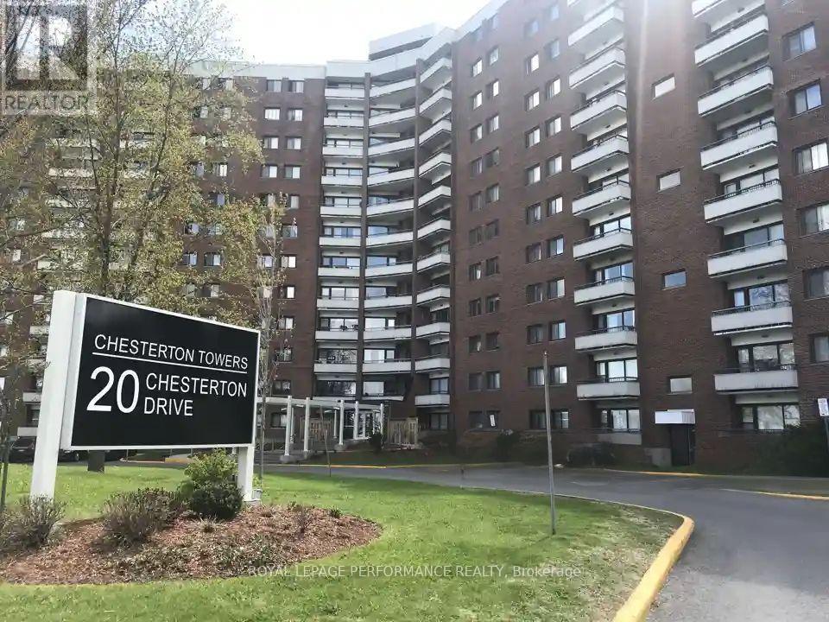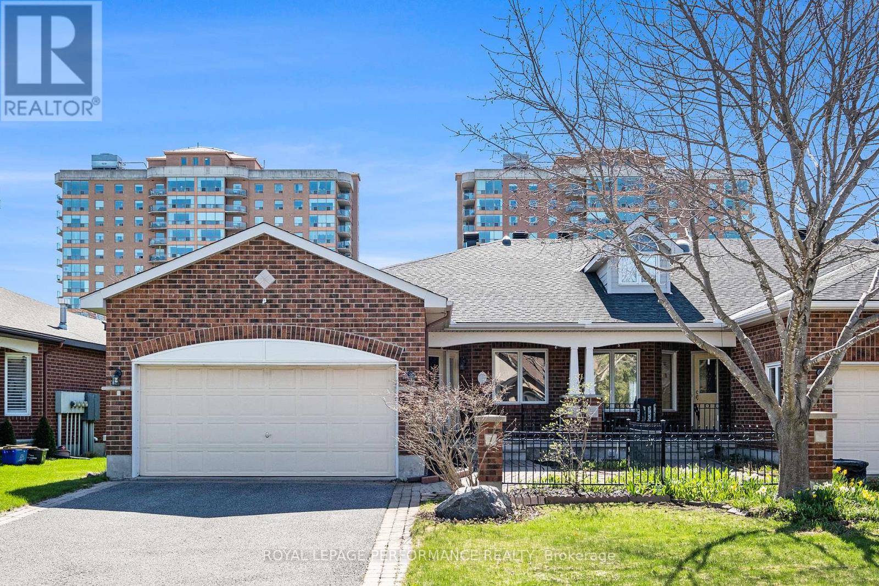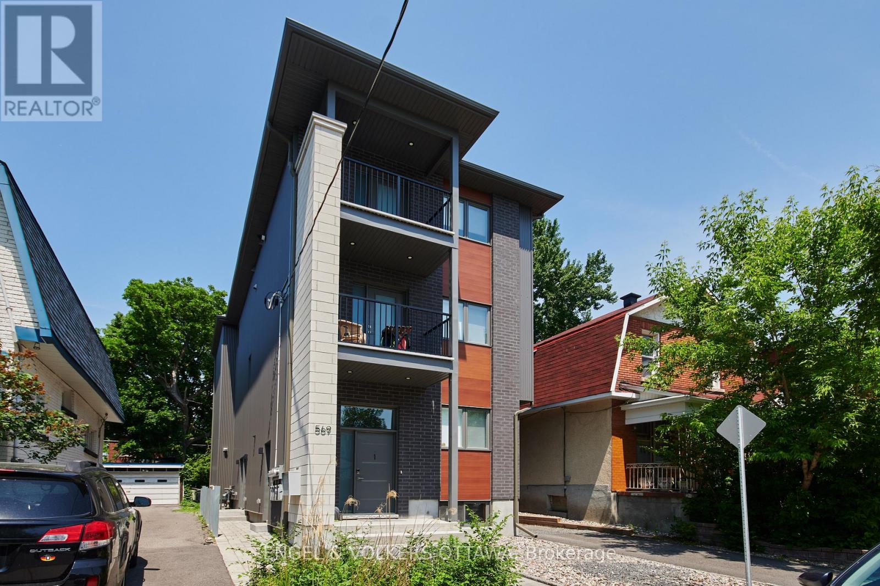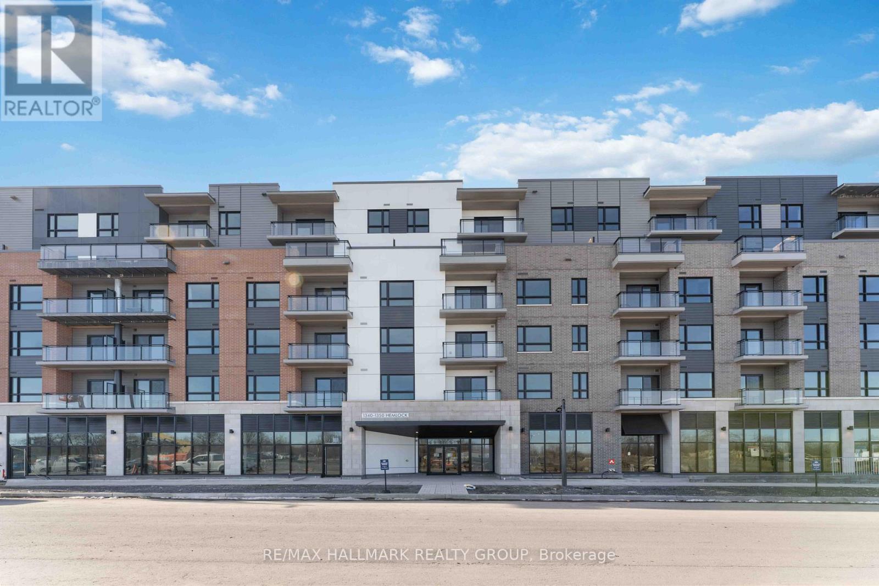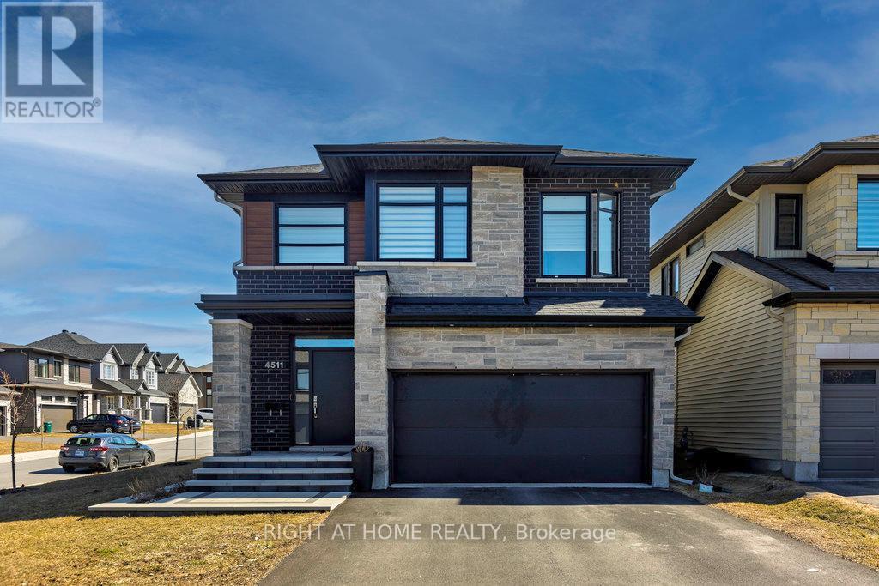50 Morewood Main Street
North Dundas, Ontario
Rich in history and full of quiet elegance, this exceptional home tells the story of nearly two centuries of care and craftsmanship. Originally built circa 1840, with a stately two-brick Victorian addition in the late 1870s, it stands as a rare example of architectural continuity where historic detail and modern comfort coexist in perfect harmony. From the moment you step onto the covered front porch and through the front door, the homes character is unmistakable. The original plaster walls and Douglas fir flooring anchor the living and dining rooms, where handcrafted trim expertly milled to replicate the 19th-century originals adds depth and grace. The front parlour retains its ornate plaster ceiling medallion, a beautiful remnant of its storied past. The kitchen is a warm and functional heart of the home, thoughtfully designed to balance heritage charm with contemporary usability. Custom painted maple cabinetry, solid maple butcher block counters, and a vintage 1930s cast iron sink with built-in drainboard create a space that feels timeless and grounded. Natural red pine flooring underfoot adds a rustic warmth. Upstairs, the homes character continues with 3 cozy bedrooms, painted original pine floors and a serene bath featuring a 1920s clawfoot tub and period-inspired tile. While the soul of the home has been lovingly preserved, essential systems have been carefully modernized to ensure long-term comfort and peace of mind. Outside, a covered back porch and a new rear deck offer peaceful places to relax, while a detached 20x24 ft garage adds practical convenience. This is more than a home, its a living piece of history, lovingly restored, and ready for its next chapter. (id:56864)
Exit Realty Matrix
1584 Hoskins Crescent
Ottawa, Ontario
Move-In Ready! This beautifully updated 3 bed, 3 bath condo townhome is located in a highly desirable, family-friendly community just steps from parks and all the amenities Orleans has to offer. The main floor features a bright, open-concept layout with a spacious eat-in kitchen and an L-shaped living/dining room, complete with a cozy wood-burning fireplace perfect for relaxing evenings. Upstairs, you'll find three well-proportioned bedrooms, including a generous primary suite with a walk-in closet and private 2-piece ensuite. The fully finished basement offers excellent additional living space with a large family room, dedicated laundry area, and ample storage. (id:56864)
Keller Williams Integrity Realty
870 Sendero Way
Ottawa, Ontario
Welcome to one of the largest premium pie-shaped lots in the community, boasting desirable South/West exposure that floods the home with natural light all day long! Built by renowned Cardel Homes, this like-new property still benefits from the Tarion 2-year warranty and offers unmatched curb appeal with its sleek modern exterior. Step inside to an open, light-filled layout featuring smooth ceilings, oversized windows, rich maple hardwood, and premium ceramic tile. The main floor includes a flex-room, ideal for a home office or formal dining space highlighted by elegant wainscoting and a coffered ceiling. A stunning focal point of the living area is the gas fireplace with a stunning mantel and convenient TV hookup above. The show-stopping white kitchen features quartz countertops, a waterfall island with bar seating, walk-in pantry, gas stove, chimney hood fan, and top-tier stainless steel appliances. The expansive backyard provides space for entertaining, gardening, pool & endless possibilities, a true rarity in this area! Upstairs you'll find 4 spacious bedrooms, a primary bedroom with a spa-inspired ensuite with a double vanity, glass shower and cozy tub and a convenient laundry room. The lower level is framed and well insulated and includes a 3-piece bathroom rough-in and 2 large windows for lots of natural light and is ready for your personal touch & custom design! Located in one of Stittsville's fastest-growing communities "Edenwylde" and within walking distance of parks, trails, schools & more, this is a rare opportunity to own a beautiful home on a massive premium pie-shaped lot, that's like no other! (id:56864)
Innovation Realty Ltd.
503 - 570 De Mazenod Avenue
Ottawa, Ontario
Welcome home! Absolutely stunning one bedroom condo now available for purchase at The River Terraces II in the iconic Greystone Village! This luxurious and modern unit boasts everything you are looking for - from the glistening open concept kitchen, stainless steel appliances, sparkling white countertops, chic tile backsplash and large cabinetry to the breathtaking oversized balcony overlooking the neighbourhood - you'll never want to leave! Enjoy a spacious Primary Bedroom with large windows that lets the sunlight absolutely pour in all day long. Plus, a stylish white bathroom with a big shower and tub, tile backsplash and a deep basin sink - you can have it all here! PLUS, this condo includes the exclusive use of your own storage locker! Buildings offer separate bike and kayak storage, and many other convenient amenities such as a full exercise centre, party room, yoga studio, lounge and more! Live in a new, up and coming neighbourhood in the heart of Old Ottawa East only steps away from all of our citys beautiful landmarks including the Rideau Canal, downtown Ottawa, Lansdowne Park and more! Stroll along the Rideau River at your desire. This is downtown living done right - convenience on every corner. Come fall in love today! (id:56864)
RE/MAX Hallmark Realty Group
204 Bruyere Street
Ottawa, Ontario
Public Remarks: Well, maintain a solid 15-unit building, which includes 6-2 bedrooms, 8-1 bedrooms, and 1 bachelor apartment.. Many updates have been completed in most of the units in the last 9 years including bathrooms and kitchen. The roof was redone in 2016, All units are above ground with 8 covered parking and 4 surface parking spaces. in the Mortgage Details: CMCH 1st Mortgage / First National $1,637,000 Maturity: September 1,2026 at 2.47% Payments: P/I $7949 monthly (id:56864)
Coldwell Banker Sarazen Realty
1113 - 20 Chesterton Drive W
Ottawa, Ontario
Welcome to 1113 - 20 Chesterton Drive, Ottawa Modern Living with Stunning Views! Step into this beautifully spacious upgraded 2-bedroom, 1-bathroom condo unit nestled on the 11th floor of a well-maintained, reputable building in Courtland Park. Featuring modern laminate flooring, and new ceramic tile in the foyer, kitchen, and bathroom, this unit offers a seamless blend of comfort and style. Enjoy sweeping views of the Gatineau Hills from the balcony and large windows that bathe the open-concept living and dining area in natural light. The functional layout makes excellent use of space, while the eastern exposure provides beautiful morning sun. Located in a quiet, family-friendly neighbourhood, you're just minutes from Merivale Road, Algonquin College, schools, parks, shops, restaurants, and convenient access to public transit and the 417 highway ideal for commuters or students. The building offers fantastic amenities including: Outdoor pool for summer enjoyment, Sauna & workshop, Party room & guest suite rooms to rent, Laundry facilities on every floor, visitor parking, Your OWN dedicated parking space & storage locker. Condo fees include all your utilities heat, hydro, water, and building insurance making this unit not only stylish but a smart, low-maintenance investment. Perfect for first-time buyers, downsizers, students, or investors. This turnkey unit is move-in ready just unpack and enjoy the lifestyle! Don't wait book your private viewing today and make 1113-20 Chesterton Drive your new home in the heart of Ottawa! (id:56864)
Royal LePage Performance Realty
45 Coulson Court
Ottawa, Ontario
Tucked away in the delightful Kanata Lakes, this charming all brick 3-bedroom, 3-bathroom end-unit Adult Lifestyle bungalow with a double garage is ready for you to make it your own! As you step inside, you'll be greeted by hardwood flooring, soaring vaulted ceilings and an abundance of windows that fill the space with natural light. The main floor showcases a formal dining room that flows right into a spacious living room complete with a cozy fireplace and double French doors that lead to a warm and inviting sunroom, providing access to the deck featuring an electric awning. The kitchen is well-appointed with ample storage and an eat-in area, perfect for casual dining. The generous primary bedroom includes a 5-piece ensuite and a walk-in closet. Additionally, this level features another bedroom, a 3-piece bathroom, and a convenient laundry room. Descend to the fully finished lower level walkout, where you'll discover a fantastic recreation room with a second fireplace, perfect for movie nights. Completing this level is a third bedroom, a 4-piece bathroom, and plenty of storage space. As you head outside you will find handy gas barbecue lines, perfect for all your grilling needs. There is an annual association fee of $400 when purchasing in this community, which provides access to the Community Club Building for private social events as well as a variety of community social activities such as: poker/bridge nights, happy hour, book club and more. Nestled in close proximity to parks, schools, shops and restaurants, plus the Landmark Cinema, Canadian Tire Centre, and outlet stores. (id:56864)
Royal LePage Performance Realty
569 Mcleod Street
Ottawa, Ontario
Check out the virtual tour in the Multimedia. Open and airy two-bedroom, two FULL bathrooms (one an ensuite), 2nd floor apartment in a new, purpose-built residential building, located in Centretown. Current tenants are quiet professionals. The unit has an owned on-demand hot water tank and is individually heated and cooled, fully separated from the other units with excellent sound proofing. The unit features high-end luxury flooring, modern fixtures and finishes, quartz counter tops, as well as 9ft ceilings. Included is an in-suite, full-sized, stacked washer and dryer and modern stainless steel appliances. You'll also enjoy a South-facing balcony off the master bedroom. One parking space included and there's a private dedicated entrance. Available in early July. A great location with good transit options making it a short commute to Parliament, Ottawa U, and Carleton. No smoking. Some pets considered. (id:56864)
Engel & Volkers Ottawa
1340 Hemlock Rd Road
Ottawa, Ontario
Position your business in the fast-growing Wateridge Village at 1340 Hemlock Rd.a prime 428 sq. ft. ground-level retail space in a newly constructed mid-rise residential building. Located in the heart of a master-planned community with thousands of new homes, this unit offers direct access to a built-in customer base and growing foot traffic. Be surrounded by complementary businesses such as Pharmasave and East Ottawa Compounding Pharmacy PharmaChoice, with Phintopia Coffee & Tea, Dentistree, Waterridge Dentist, Rockliffe Chiropractic, and a boutique Fitness Centre all coming soon. Ideal for service-based businesses, boutique retailers, or professional offices seeking to establish a presence within a vibrant and expanding residential neighbourhood. (id:56864)
RE/MAX Hallmark Realty Group
4511 Kelly Farm Drive
Ottawa, Ontario
Welcome to this spectacular Richcraft Baldwin on a landscaped PREMIUM CORNER LOT, offering luxurious living space and over $160K in upgrades, located in the desirable community of Findlay Creek. Designed for comfort and style, this home features 4 bedrooms, a loft, and a finished basement. The main floor boasts 9-ft ceilings, wide plank engineered hardwood, upgraded light fixtures with black/gold accents, LED spotlights, and extra lighting in the kitchen and living areas. The chefs kitchen showcases custom extended soft-close cabinets, a full slab quartz backsplash, quartz countertops, stainless steel appliances, an upgraded sink, extended pantry, and a built-in dining table. A spacious great room with a gas fireplace and a separate dining area complete the layout. The powder room includes a floating vanity. Upgraded stairs with metal spindles lead you to the upper level. Throughout the home, you will find custom blinds (with blackout in the bedrooms) and black-accented door handles. Upstairs features 4 bedrooms, a versatile loft, and a generously sized laundry room. The primary suite offers a walk-in closet with custom shelving and a luxurious 5-piece ensuite featuring a floating double-sink vanity, upgraded tiles, sinks, toilets, and faucets. A secondary bedroom also includes a walk-in closet with custom shelving. Downstairs, a large finished basement awaits, complete with bathroom rough-ins. Outside, enjoy a paved backyard patio and front entrance interlock. Thoughtful, designer-inspired upgrades and attention to detail make this home truly move-in ready. Steps to parks, schools, shopping, and trails. This is modern family living at its finest. Book your showing today! (id:56864)
Right At Home Realty
133 Sydney Street
Cornwall, Ontario
**Prime Mixed-Use Building - Excellent Investment Opportunity** Located in the heart of downtown, this 4-unit sits on a generous 55x275 lot. The building features a small commercial space on the main floor and three residential units, each offering unique layouts. Two 1-bed units, and one 3-bed unit. Generates $56,448/year in rental income. The property boasts a beautifully landscaped backyard, fully fenced and tree-lined, with an inground concrete pool and a detached garage. On-site parking (3) is available, with additional parking on the street. Commercial office has perfect street exposure in a high traffic area with existing signage. Flexible CBD zoning can accommodate many uses. Whether you're looking to occupy a unit or set up your office, this property provides an excellent opportunity to supplement your income or offset expenses through rental revenue. 24hr irrevocable. Call today. (id:56864)
RE/MAX Affiliates Marquis Ltd.
20467 Conc 5 Road E
South Glengarry, Ontario
FLOORING: MOSTLY HARDWOOD, CERAMIC FLOORING, SOME CARPETS, SPACIOUS & COMFORTABLE 2000 SQUARE FOOT HOME OFFERING PRIVACY, BUNGALOW WITH FINISHED BASEMENT EXCEPT CEILING IN GYM ROOM & WORKSHOP, SOLARIUM. DETACHED GARAGE BUILT IN 2014, GARDEN SHED(S), ABOVE GROUND POOL & FILTRATION SYSTEM, GAZEBO WITH PCV ROOF PURCHASED 3 YEARS AGO, OUTDOOR PROPANE GAS FIREPLACE , CENTRALLY LOCATED BETWEEN MONTREAL & OTTAWA, 7 MINS. TO QUEBEC BORDER, BRIGHT KITCHEN & DINING ROOM WITH ABUNDANCE OF CUPBOARDS, FOYER/SITTING ROOM LEADING TO THE LIVING ROOM, LUXURIOUS NATURAL GAS FIREPLACE, FRENCH DOORS & PATIO DOOR TO THE SOLARIUM , 4 BATHS OF WHICH MASTER BEDROOM HAS 1-3 PCES BATH W. SHOWER STALL, 3 OTHERS BEDROOMS, 2 BATHS, LAUNDRY/MUD ROOM WITH BACK YARD ACCESS, HUGE DECK TO THE POOL, FIRST FLOOR MOSTLY ALL HARDWOODS, REAR OF KITCHEN PATIO DOOR TO THE HOT TUB (NOT INCLUDED) BUT NEGOTIABLE, BASEMENT FAMILY ROOM, MUSIC ROOM, 1-3 PIECES BATH WITH STEAM SHOWER STALL, SAUNA, GYM ROOM & WORKSHOP, FORCED AIR NATURAL GAS FURNACE HAS BEEN REPLACED, WELL LANDSCAPED COUNTRY LOT, GOOD CONDITION (id:56864)
Liette Realty Inc.


