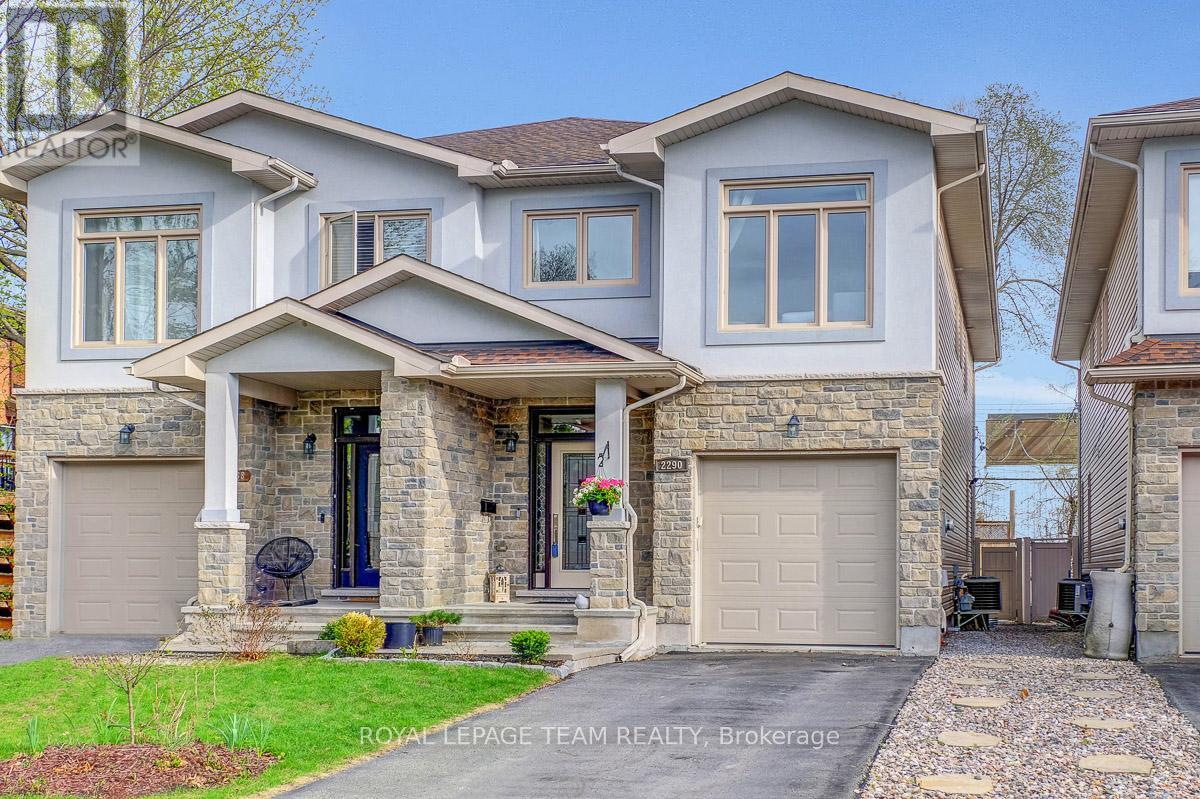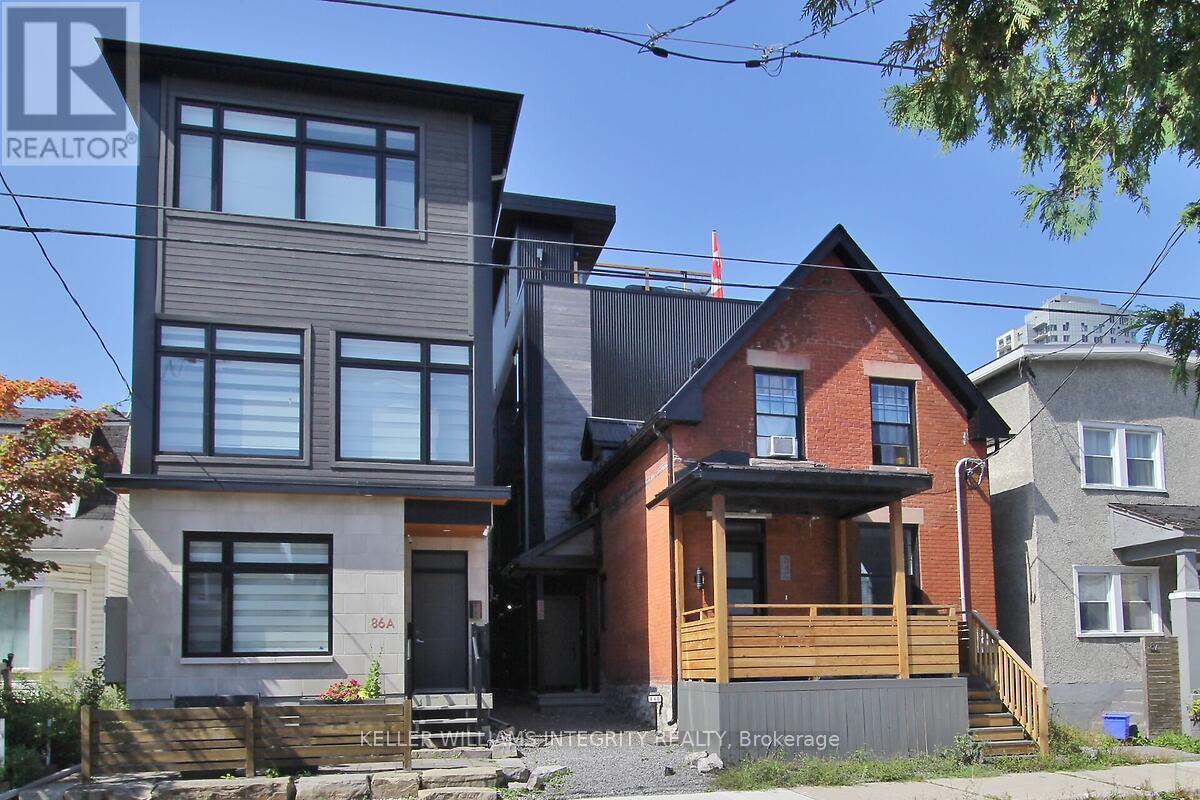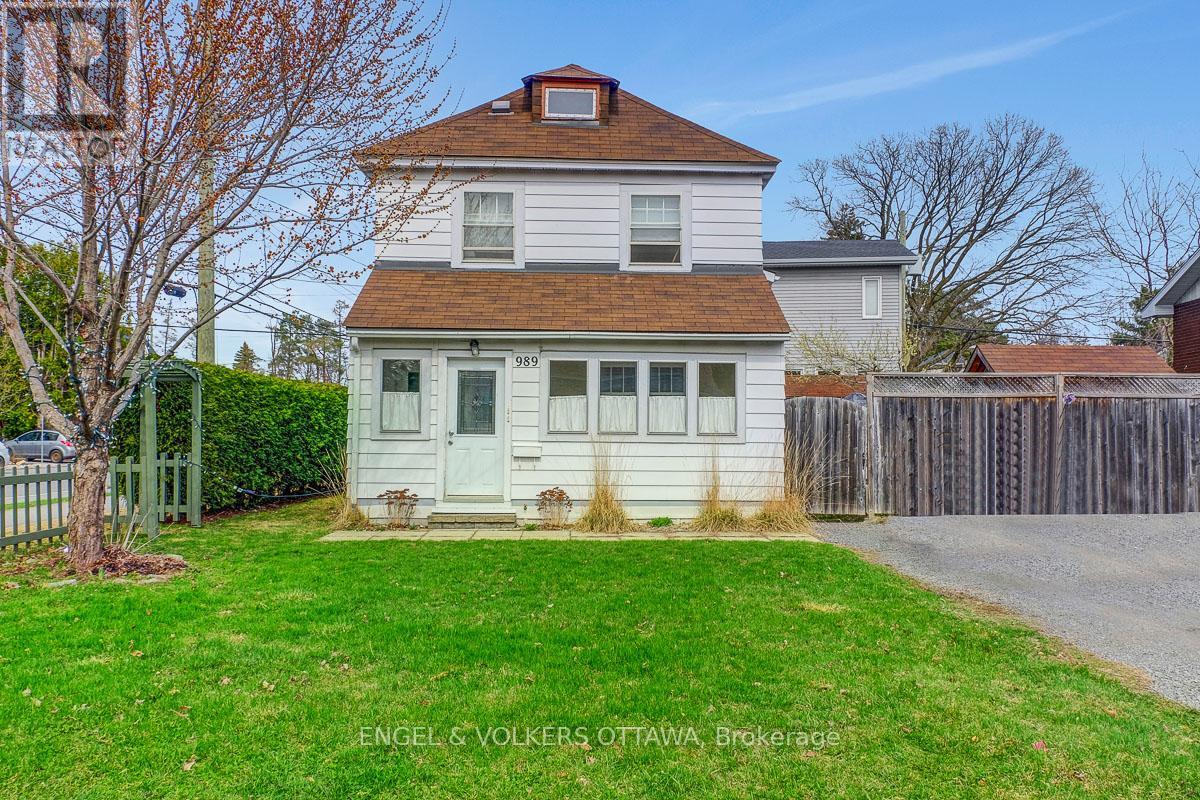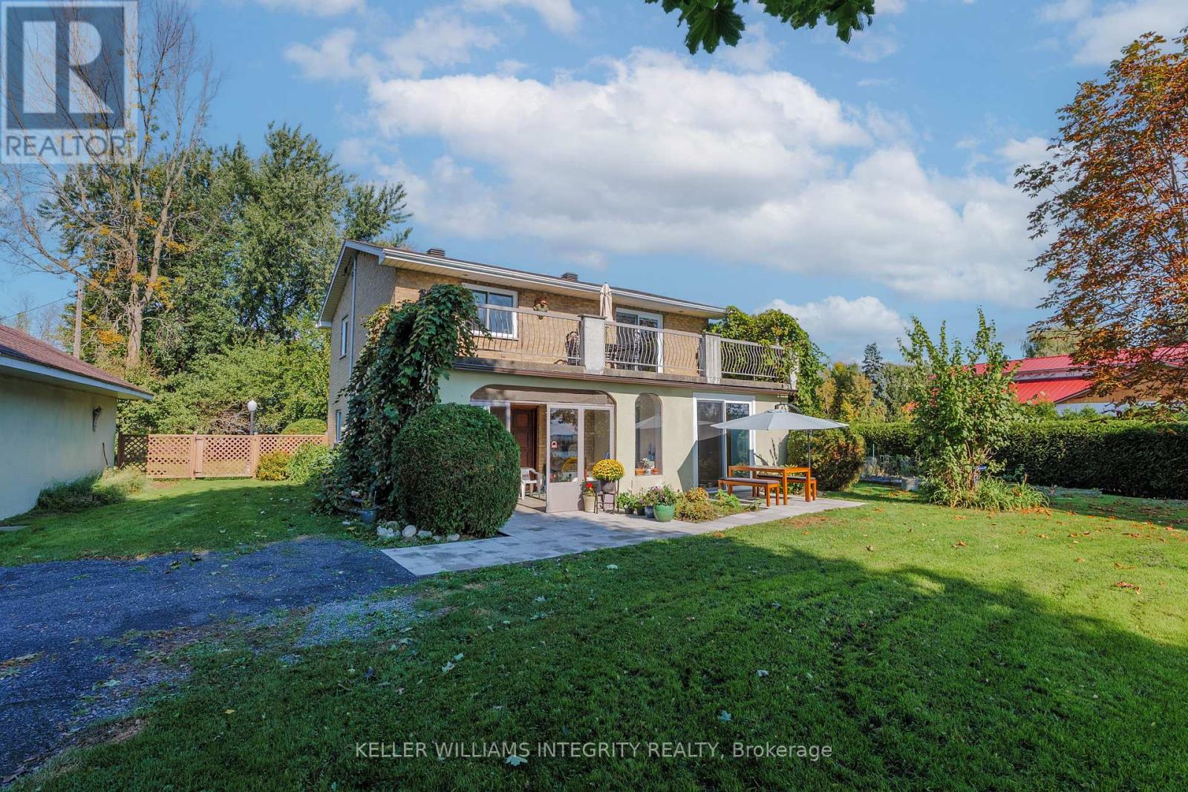2290 Walsh Avenue
Ottawa, Ontario
Welcome to 2290 Walsh Avenue, a charming, move-in-ready semi-detached home in a family-friendly neighbourhood. With 3 bedrooms and 4 bathrooms, this home offers the perfect blend of comfort, function, and flexibility. The main floor features 9' ceilings, hardwood floors, large windows that fill the space with natural light, and an inviting living area with a cozy fireplace. The modern kitchen offers granite counters, a large island w/breakfast bar, soft-close cabinets (professionally painted & new hardware 2024), fresh backsplash (2024), walk-in pantry, undermount lighting, and built-in cooktop, wall oven, and microwave. Upstairs, hardwood continues through the staircase and second level, leading to the expansive primary retreat large enough to comfortably accommodate a king bed, sitting area, and home office setup, all while feeling airy and open. It features a spacious walk-in closet and luxurious 5-piece ensuite with double sinks, a soaker tub, and separate shower. The secondary bedrooms are generously sized, each with its own walk-in closet. The 4-piece main bath and convenient laundry room complete the second floor. The finished lower level adds incredible versatility with a large recreation space featuring two oversized windows for natural light, a bonus Murphy bed for guests, a 2-piece bath, and ample storage. Step outside and unwind in your backyard retreat. Thoughtfully landscaped, this extra-deep lot is fully fenced and bordered by mature greenery, offering privacy. Whether it's quiet mornings with coffee or lively summer dinners with friends, the expansive 19' x 15' deck, complete with an 8' privacy wall and natural gas BBQ hookup, sets the scene for effortless outdoor living. Situated in a convenient west-end location, this home is close to schools, parks, shopping, and public transit, with easy access to LRT & major routes. It's a practical choice for those looking to balance everyday convenience with residential comfort. **One bedroom virtually staged (id:56864)
Royal LePage Team Realty
84d Carruthers Avenue
Ottawa, Ontario
This gorgeous home, built in 2022, is no typical builders home. Personal touches and high end fixtures make this one of the coolest homes on the market. From the 2 car garage, to the dumbwaiter lift to bring your groceries from the entrance right to the kitchen, to the huge rooftop deck complete with firepit, BBQ and hot tub, overlooking the city, the river and the parliament buildings, make this an incredible home. The home features 3 bedrooms and 4 bathrooms. Special features like the rust-orange floor epoxy on the ground level concrete, the living area bathroom door, taken from the 1880 home that was torn down for this build, to the hand hewn beams also from the original house. The rooftop deck required over 30 ft of massive steel beams. Features 8ft doors throughout, a master suite with walk in closet and an ensuite with an almost 6ft wide shower and stand alone soaker tub. Main floor features a chef's kitchen with a extra large island, dumbwaiter to bring your groceries from the front entrance to the kitchen, gorgeous hickory wide plank floors throughout and a true tin ceiling in the dining area. Fantastic location steps away from the Ottawa river, and, if the NCC ever manages to get off their butts and agree to the new hockey stadium in Lebreton Flats, you will be walking distance to enjoying all it has to offer. (id:56864)
Keller Williams Integrity Realty
505 - 2759 Carousel Crescent
Ottawa, Ontario
Welcome to 505-2759 Carousel Crescent, a bright and spacious 2-bed, 2-full bath condo with many recent upgrades. This beautifully maintained unit features a generous primary bedroom with a private 3-piece ensuite, a second bedroom, a full 4-piece main bathroom, and a versatile sun room perfect for a home office or relaxation space. The functional layout includes a living and dining area, a well-equipped kitchen, and the added benefit of in-unit laundry, & a dedicated storage locker. Recent upgrades completed in 2025 include wide-plank laminate flooring throughout, professional painting of the entire unit, a new dishwasher, and modern light fixtures, & Heat Pump (2023); all contributing to a fresh and contemporary feel & making it a perfect MOVE-IN-READY. Residents enjoy access to excellent amenities such as an outdoor pool, fitness center, sauna, party room, and ample visitor parking. Ideally located close to shopping, public transit, parks, and essential services, this property presents an outstanding opportunity for you to call home. Tenant is responsible for utilities and hot water tank, Credit check & references needed. (id:56864)
Royal LePage Team Realty
989 Bakervale Drive
Ottawa, Ontario
Located on a quiet, treelined street in the desirable Carlington neighbourhood, this legal duplex includes a 1 bedroom, 1 bath main floor unit complete with in-unit laundry, and 2 enclosed sunrooms. The second floor includes 2 bedrooms, 1 bath, and in-unit laundry. Plenty of room in the unfinished basement for storage. The fenced private yard offers garden beds, a shed for storage and a covered portico for barbecuing. The large laneway can accommodate up to 6 vehicles. Whether for a first time buyer to live in one unit, while renting out the second, a multi-generational family occupying both units, an investor looking to add to their portfolio or a development project to build new, the options are endless. Centrally located with the experimental farm and walking/cycling paths just steps away, the Civic Hospital Campus a short stroll and transit at your doorstep. Westboro and Wellington Village, famous for boutique shopping, restaurants, grocery or a coffee and a treat, it is conveniently close by, plus access to the Queensway(417) and downtown is an easy commute. (id:56864)
Engel & Volkers Ottawa
124 Caledonia Rd. Road
The Nation, Ontario
No need to break the bank to buy a home! Start here! If you need a large home this one is for you. The kitchen has an eating area that leads you to the deck for your morning coffee. It also contains a powder room and laundry zone. Separate dining room launches into a huge living room. The main floor bedroom is presently being used as an office. Upstairs extends a primary bedroom with mini ensuite, plus an additional bathroom with two great bedrooms. The unfinished basement is ready for your suggestions. Large shed to store all your seasonal gear. Bring back the sparkle and you will have made a smart investment. (id:56864)
RE/MAX Delta Realty
1538 Stittsville Main Street
Ottawa, Ontario
Everything is included..ALL utilities, snow & grass maintenance are included!! There are 3 rooms on the main floor available & 3 on the 2nd level! 2 FULL baths & a kitchenette that can be used as common space. Room size depends on the rental amount- prices range from $850.00 - $1,250 a month. Rent additional parking- each room comes with 1 parking spot but there are over 25 spots! There is a large finished basement that would be perfect to store product or files! A GREAT opportunity to have your own office space away from home! (id:56864)
RE/MAX Absolute Realty Inc.
1208 - 105 Champagne Avenue S
Ottawa, Ontario
Welcome to Envie II! This bright & spacious, studio unit offers modern finishes; exposed concrete features, quartz countertops and stainless steel appliances. Centrally located in the Dow's Lake/Little Italy area, steps from the O-Train, Carleton University, The Civic Hospital, restaurants, walking/biking paths & more. Perfect for students or young professionals. The building amenities include: concierge, a fitness centre, study lounges, penthouse lounge with a games area, & a 24/7 grocery store on site. Parking available for rent from management. This unit is being sold fully furnished. Condo fees include heat, a/c, water and internet. (id:56864)
RE/MAX Hallmark Realty Group
4731 County Rd 14 Road
East Hawkesbury, Ontario
Move-In Ready Side-Split with Modern Upgrades and Exceptional Garage Space! Discover this beautifully updated 3-bedroom, 2-bathroom side-split home, perfectly designed for comfort and functionality. Step inside to find gleaming hardwood floors that flow seamlessly throughout the main living areas, creating a warm and inviting atmosphere. The finished basement offers a versatile space, ideal for a family room, home office, or entertainment area, and features a cozy gas stove that adds both charm and warmth. Enjoy the convenience of a walkout that leads directly to the heated attached garage, providing easy access and additional storage options. Car enthusiasts and hobbyists will be thrilled with the expansive 24' x 28' heated detached garage, offering ample space for vehicles, a workshop, or extra storage. Situated with no rear neighbors, this property ensures privacy and tranquility, making it a perfect retreat from the hustle and bustle. Its prime location is ideal for commuters to Quebec or the "big city", offering easy access to major routes. Don't miss the opportunity to own this exceptional home that combines modern updates with practical features. Schedule your private viewing today! ** This is a linked property.** (id:56864)
Exit Realty Matrix
6279 151st Ave-Gunn Crescent
South Glengarry, Ontario
Nestled along the serene shores of the St. Lawrence River in Bainsville, right on the Quebec-Ontario border, this private 3-bedroom, 2-bathroom home offers an idyllic escape. The main floor greets you with an inviting foyer, leading to a custom-built kitchen with quartz countertops that blend style and functionality. A cozy gas fireplace warms the dining room, creating a welcoming space for gatherings, while a convenient powder room and solarium completes the layout. Upstairs, you'll find three spacious bedrooms and a full bathroom. The living room is the true showstopper, featuring a walk-out balcony with breathtaking panoramic views of the river and the Adirondack mountain range, a perfect spot to relax or entertain guests. Outside, the property offers a detached garage, lush gardens, pear, walnut and apple trees, and plenty of privacy to enjoy your surroundings. Book your private viewing today! (id:56864)
Keller Williams Integrity Realty
13 Coolspring Crescent
Ottawa, Ontario
Discover this bright and spacious 3-bedroom, 2.5-bathroom family home in Fisher Glen, a charming and established neighborhood. Main floor features an open concept layout with hardwood flooring, leading into a cozy living room with a stone-accented wood fireplace and large windows. The eat-in kitchen is designed for both style and function, with granite countertops, a stylish backsplash, ample cabinetry, and a seamless view of the deck and fully fenced backyard. A convenient side door provides easy outdoor access. Second floor offers a spacious primary bedroom with a walk-in closet and a modern 3-piece ensuite. Two additional well-sized bedrooms and a tiled 3-piece bathroom provide comfort and convenience for the whole family completing the second level. The finished basement extends the living space with a substantial recreational room, a dedicated laundry area, and direct access to the attached garage. Outside, the expansive backyard is perfect for entertaining, featuring an large deck ideal for outdoor dining and relaxation. The front of the home features interlocked steps and a spacious driveway adding to the homes curb appeal and functionality. This home is designed to impress with its thoughtful layout, abundant natural light, and family-friendly features. Close to schools, shopping, and transit, its perfectly situated to meet all your needs. Don't miss the opportunity to make this stunning property your next home! (id:56864)
RE/MAX Hallmark Realty Group
14677 Dafoe Road
South Stormont, Ontario
The perfect country home is waiting for you in Ingleside, offering space, comfort and a prime location for an easy commute to Cornwall, Ottawa, Kingston, and Montreal. This charming home features 4 bedrooms, 2 full bathrooms (one on each floor), a spacious eat-in kitchen with a large, bright south facing window, a main-floor laundry room, and a dedicated space for a home office, ideal for modern living. Outside, enjoy the beautiful backyard that backs onto Crown land, providing endless opportunities for outdoor adventures, backyard fires, and recreational activities. With plenty of storage and room to grow, this home is just minutes from the Lactalis factory and only 5 minutes to local amenities. Refrigerator, stove, washer, dryer included. Furnace (2015), Hot water tank (2024), Metal roof (approx 2015), Drilled well, 200 amp breaker panel. Don't miss your chance to own this incredible property. Book your showing today! All offers to be irrevocable for 2 full business days. (id:56864)
RE/MAX Affiliates Marquis Ltd.
511 Bank Street
Ottawa, Ontario
High-Demand Location! Turnkey Centretown Indian Restaurant: Fully equipped, highway access, vibrant scene, steady traffic, strong income and potential. Parking. Don't Miss Out!. (id:56864)
RE/MAX Hallmark Realty Group












